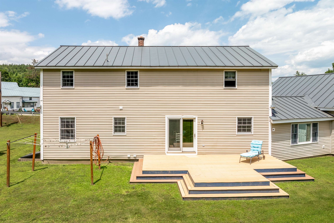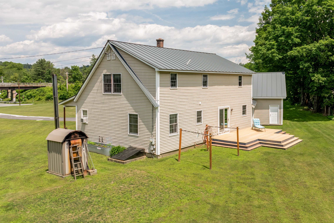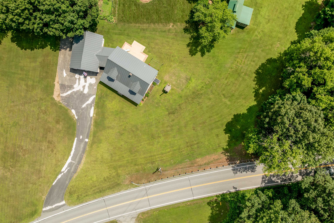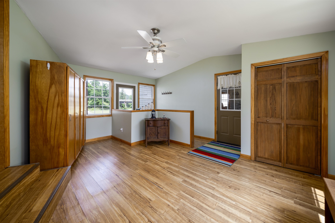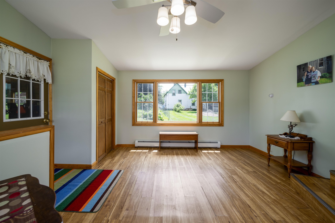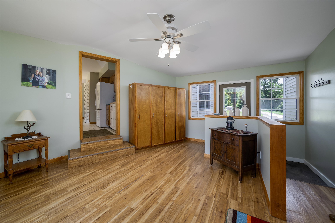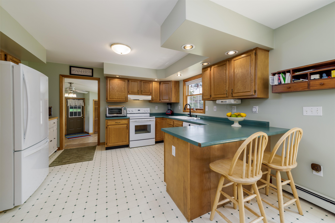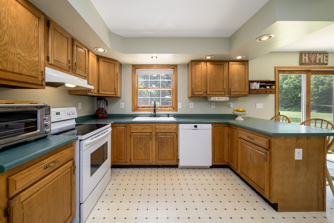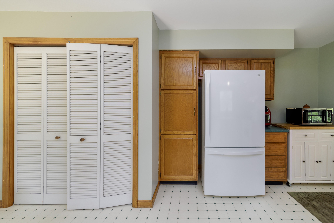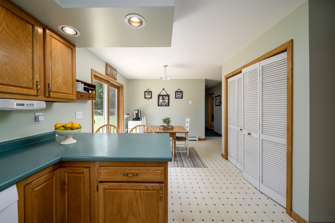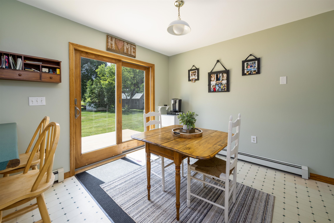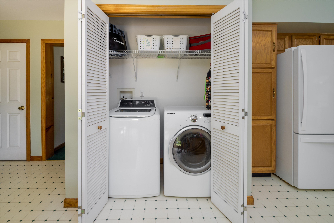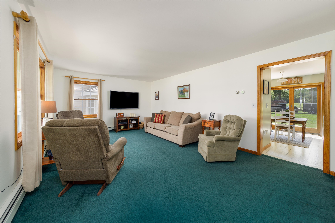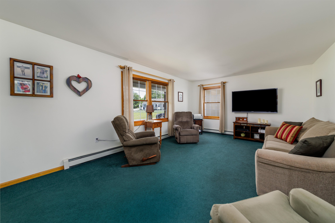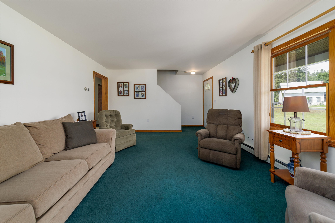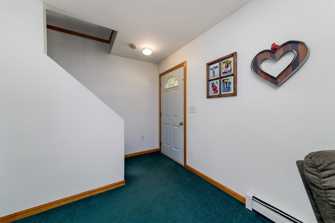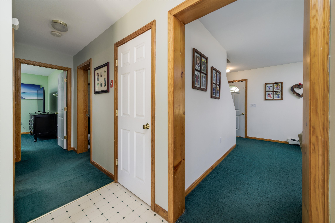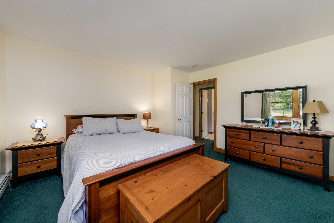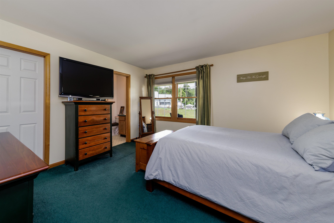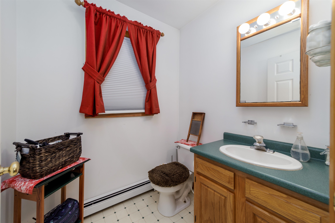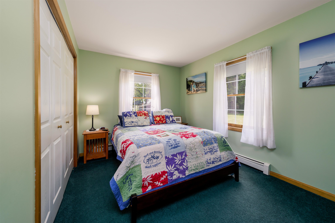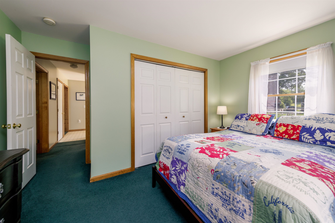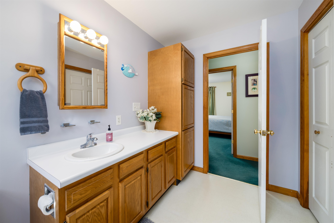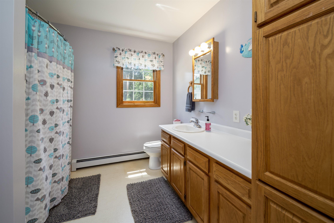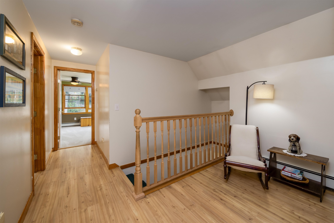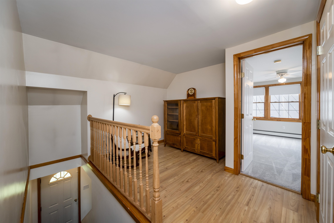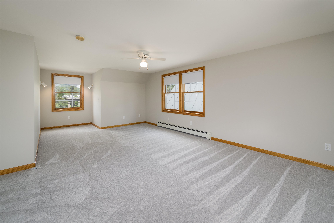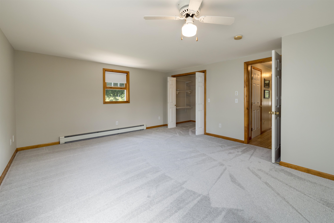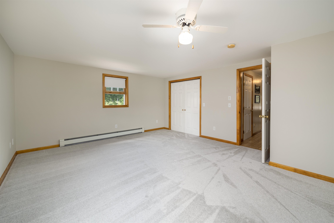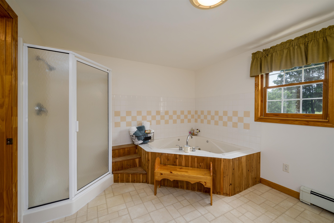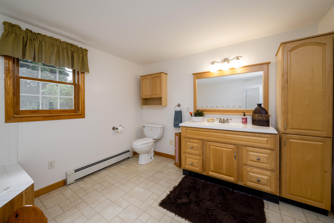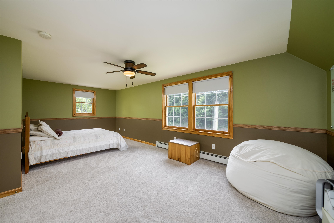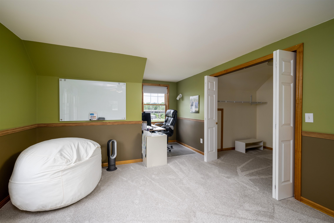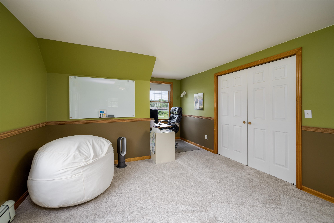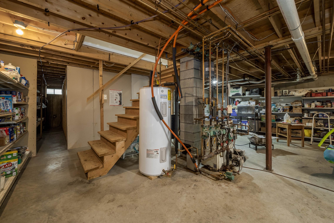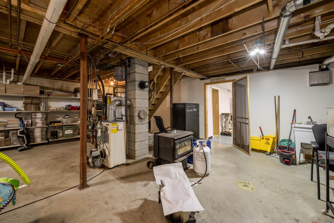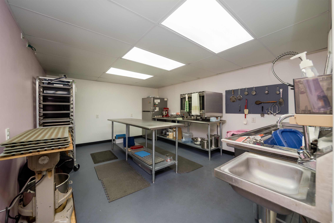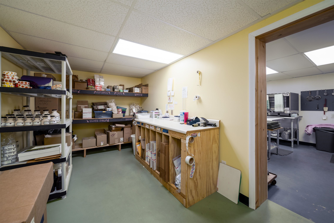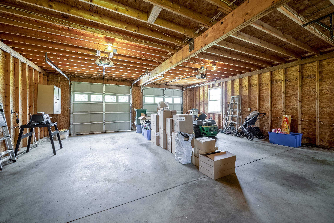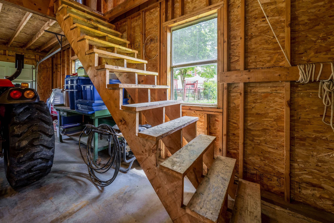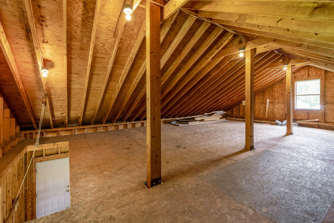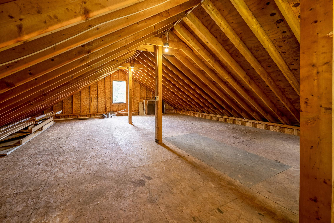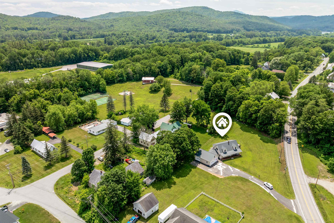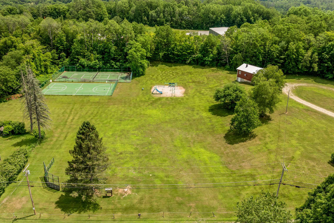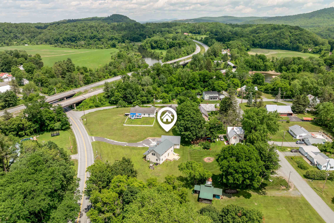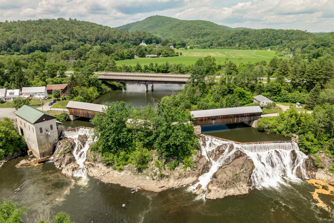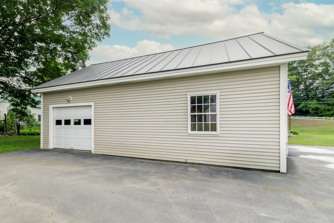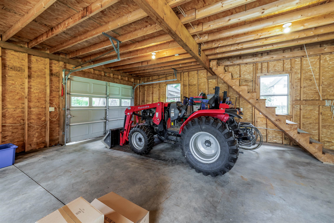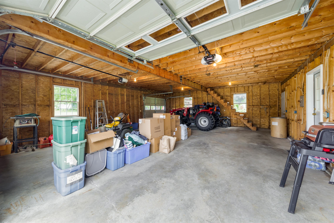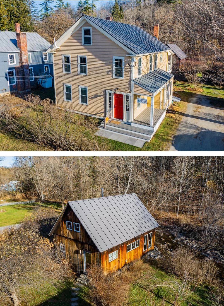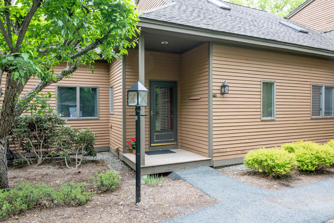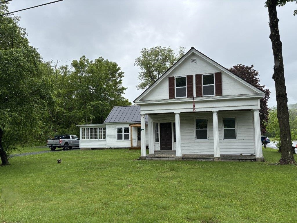1 of 55
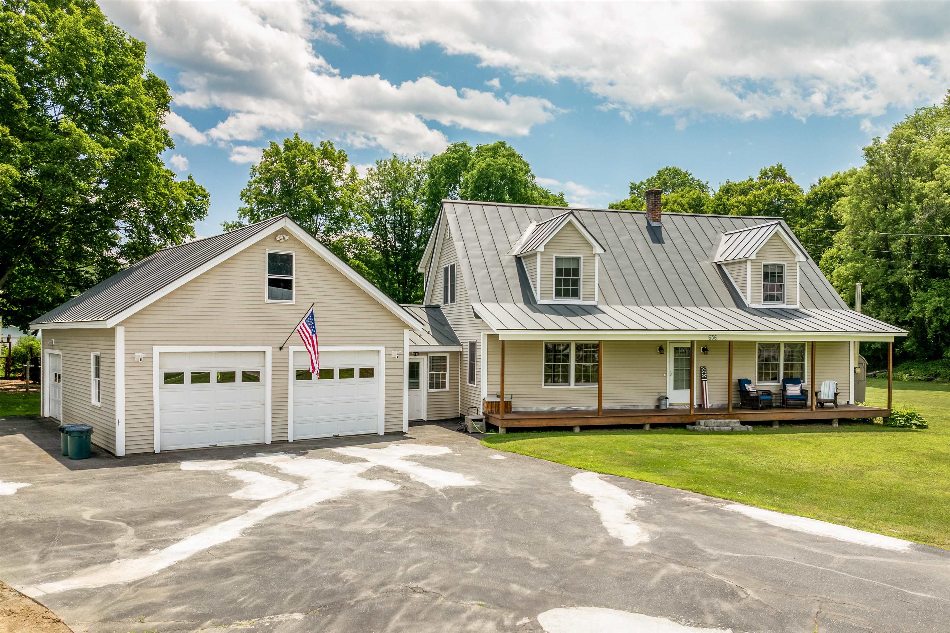
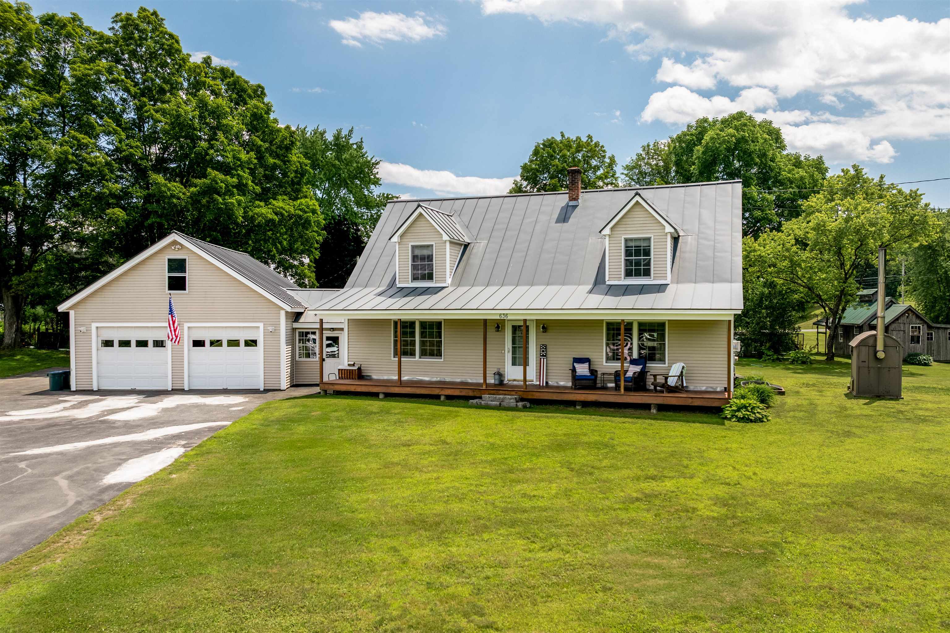
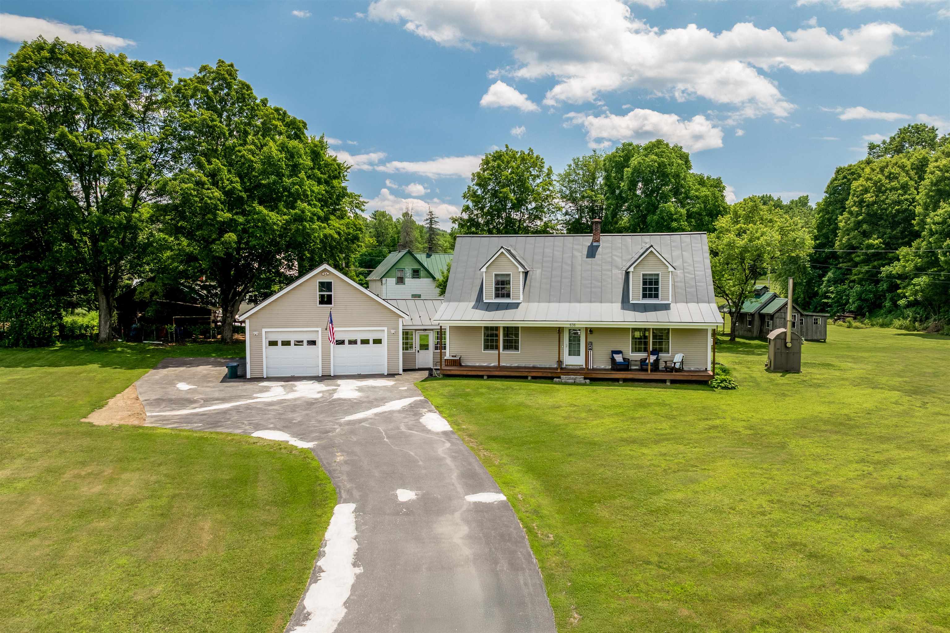
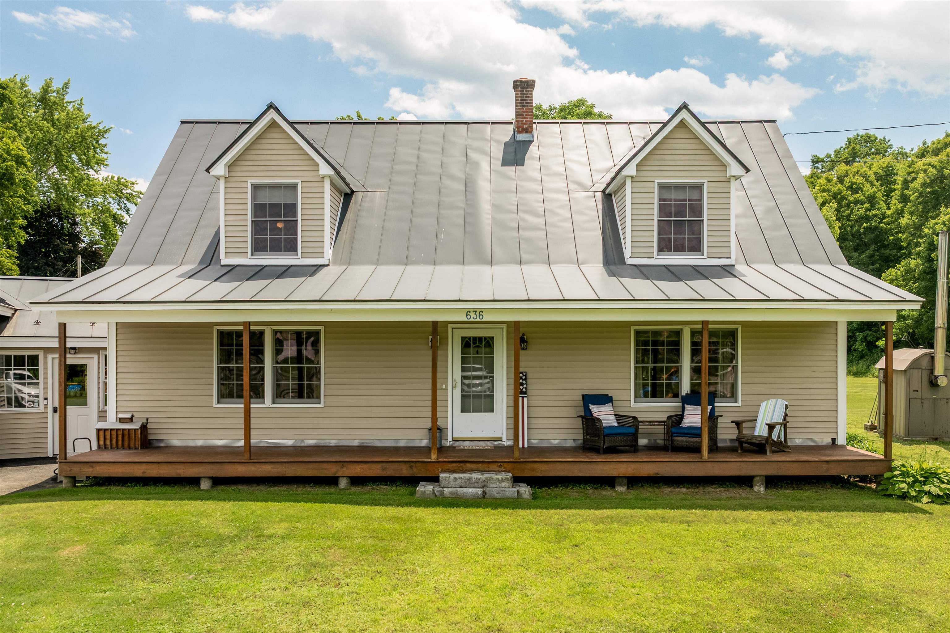
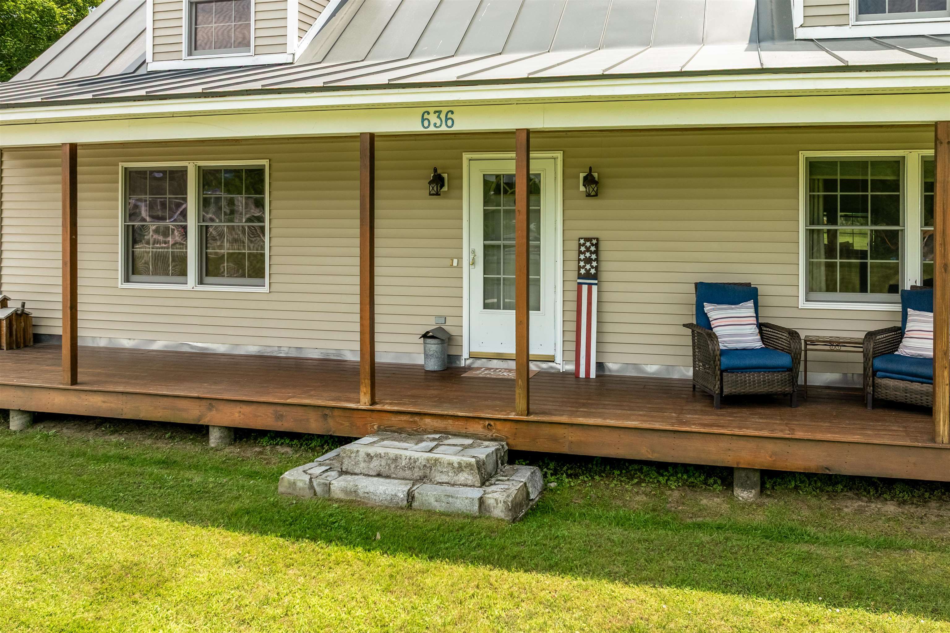
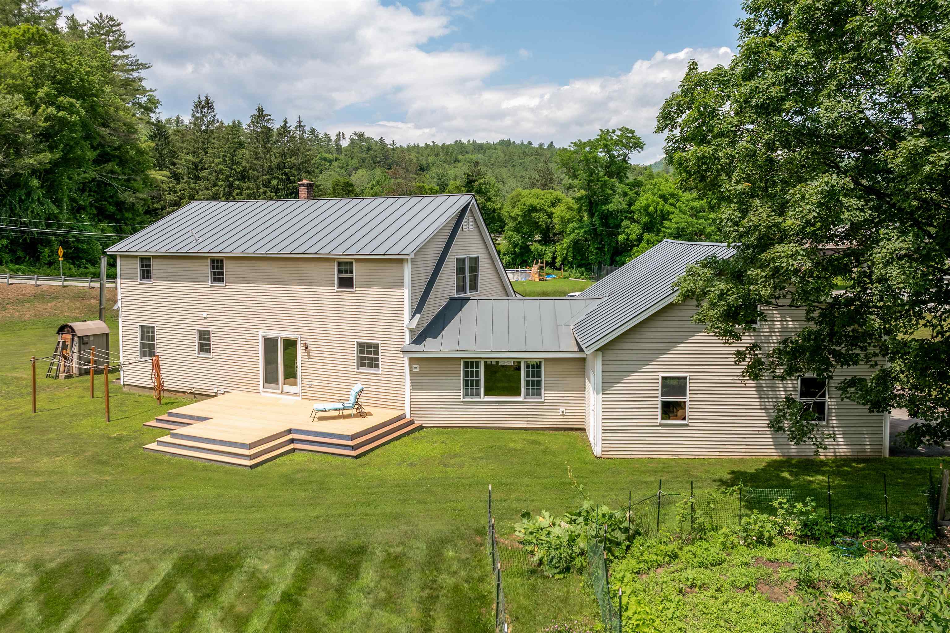
General Property Information
- Property Status:
- Active
- Price:
- $499, 000
- Assessed:
- $0
- Assessed Year:
- County:
- VT-Windsor
- Acres:
- 0.66
- Property Type:
- Single Family
- Year Built:
- 1999
- Agency/Brokerage:
- Dawn Troutman
Susan Cole Realty Group, LLC - Bedrooms:
- 3
- Total Baths:
- 3
- Sq. Ft. (Total):
- 2826
- Tax Year:
- 2024
- Taxes:
- $8, 944
- Association Fees:
Welcome to this inviting home designed for everyday living & effortless entertaining. Set on a .66-acre flat lot, the outdoor space offers plenty of room for gardening, recreation, & gatherings. The three-car garage features a full second story accessible via a full staircase-ideal for storage! Enter into a spacious mudroom, a practical space for all seasons. Inside, the open kitchen & dining area is the heart of the home, complete with a sliding glass door that opens to the back deck—perfect for al fresco dining or relaxing in the evening. The spacious living room provides a warm & welcoming environment for family & guests. The main level also features two bedrooms, one with an attached half bath, as well as a full bathroom & convenient laundry area with a full-size washer & dryer. Upstairs, you'll find a third bedroom, another full bath with both a soaking tub & separate shower, and a large bonus room! An additional sitting room offers the perfect spot for reading or a quiet workspace. The basement offers even more flexibility with a room plumbed for a sugar kitchen, abundant storage & plenty of room for your projects or workshop needs. Enjoy year-round comfort & cost savings with a wood boiler system or oil-fueled hot water baseboard heat. All of this is conveniently located within an easy commute to Dartmouth Health and everything the Upper Valley has to offer. *Sugar kitchen contents do not convey.
Interior Features
- # Of Stories:
- 1.5
- Sq. Ft. (Total):
- 2826
- Sq. Ft. (Above Ground):
- 2490
- Sq. Ft. (Below Ground):
- 336
- Sq. Ft. Unfinished:
- 896
- Rooms:
- 6
- Bedrooms:
- 3
- Baths:
- 3
- Interior Desc:
- Ceiling Fan, Kitchen/Dining, Primary BR w/ BA, Walk-in Closet, 1st Floor Laundry
- Appliances Included:
- Dishwasher, Dryer, Microwave, Refrigerator, Washer, Electric Stove
- Flooring:
- Heating Cooling Fuel:
- Water Heater:
- Basement Desc:
- Bulkhead, Concrete Floor, Full, Partially Finished, Interior Stairs, Interior Access
Exterior Features
- Style of Residence:
- Cape
- House Color:
- Time Share:
- No
- Resort:
- Exterior Desc:
- Exterior Details:
- Deck, Covered Porch
- Amenities/Services:
- Land Desc.:
- Level
- Suitable Land Usage:
- Roof Desc.:
- Standing Seam
- Driveway Desc.:
- Paved
- Foundation Desc.:
- Concrete
- Sewer Desc.:
- Concrete, Private, Septic
- Garage/Parking:
- Yes
- Garage Spaces:
- 3
- Road Frontage:
- 180
Other Information
- List Date:
- 2025-06-26
- Last Updated:


