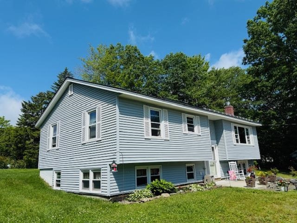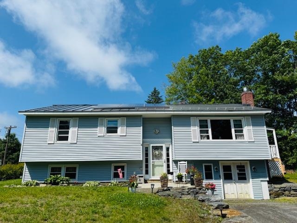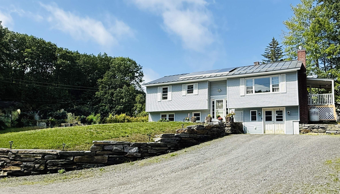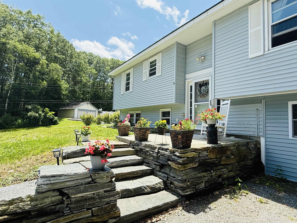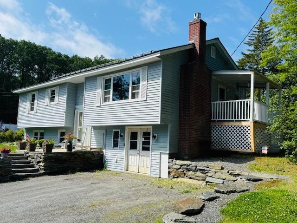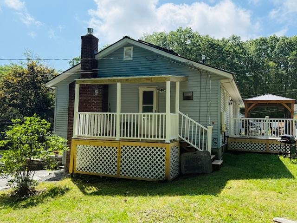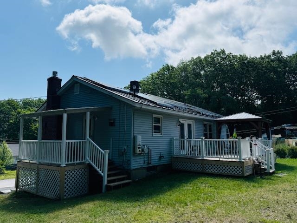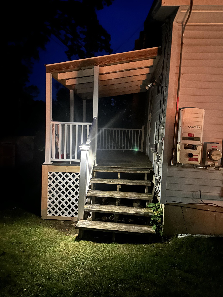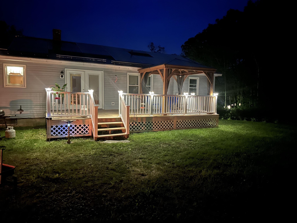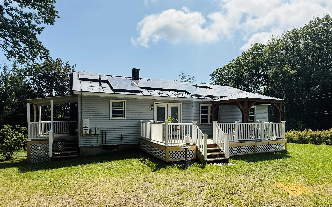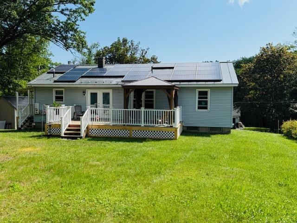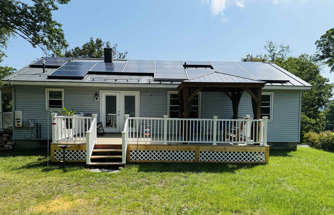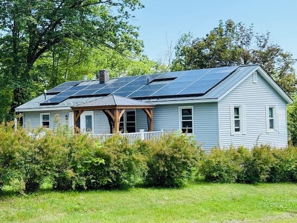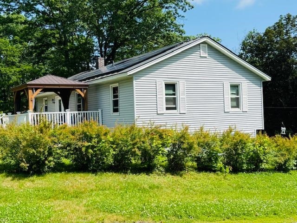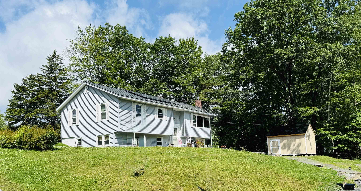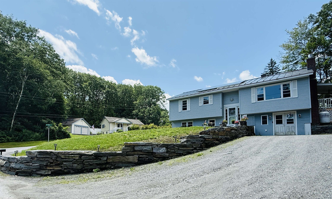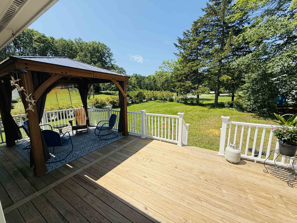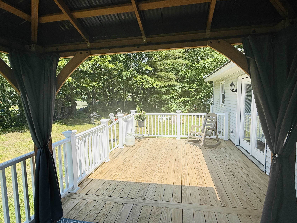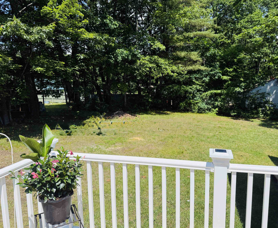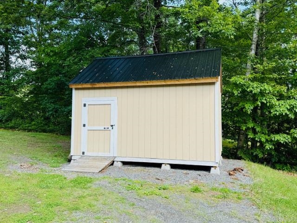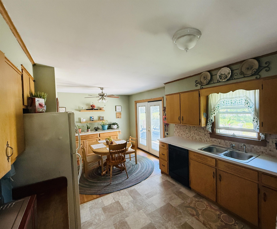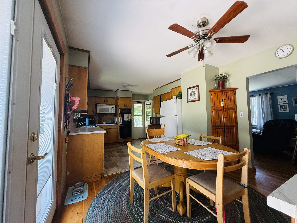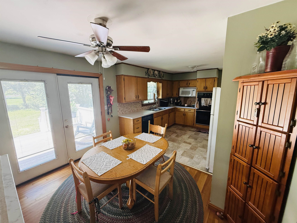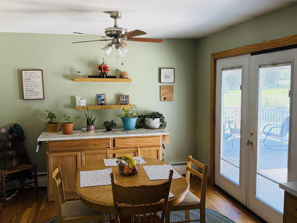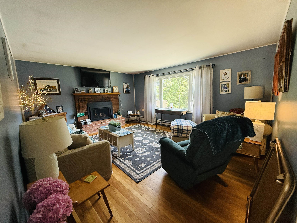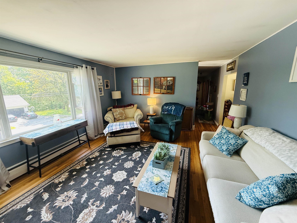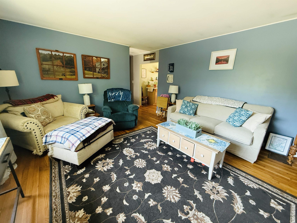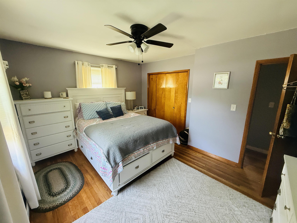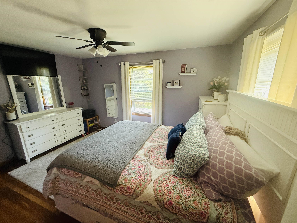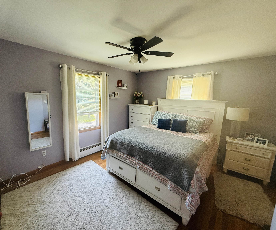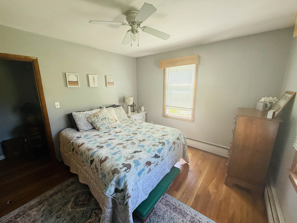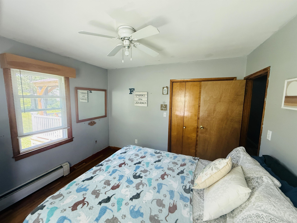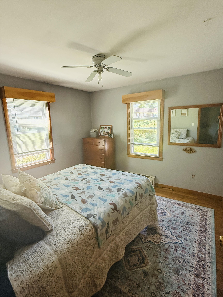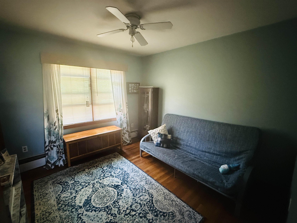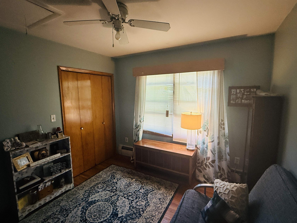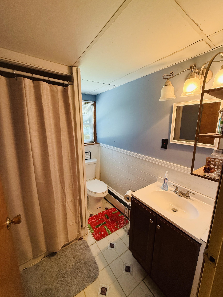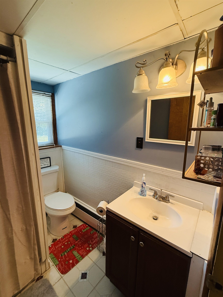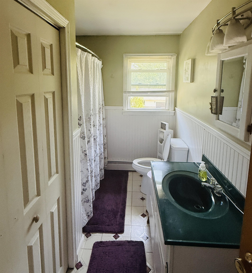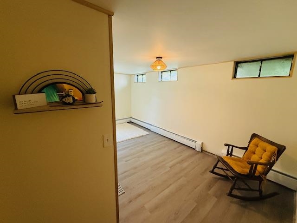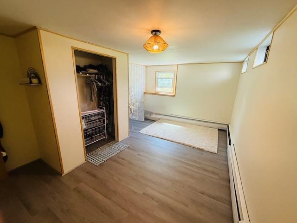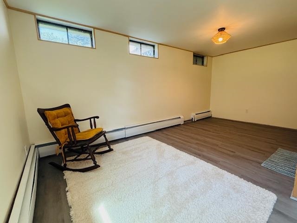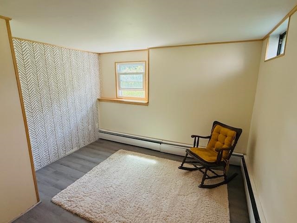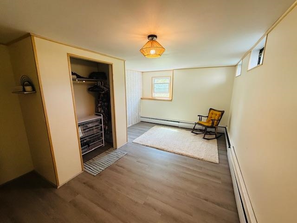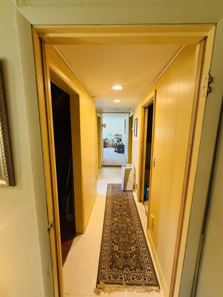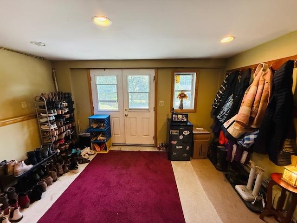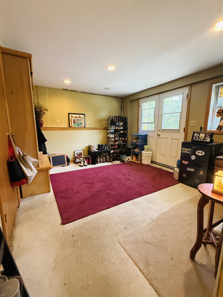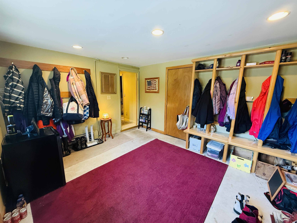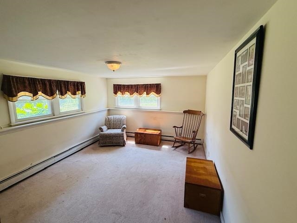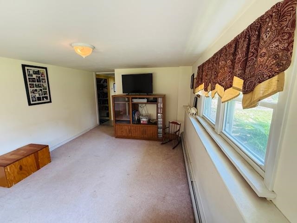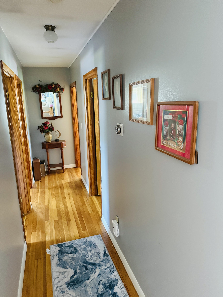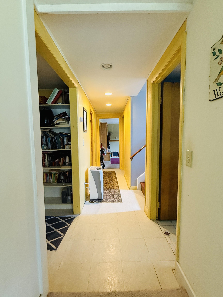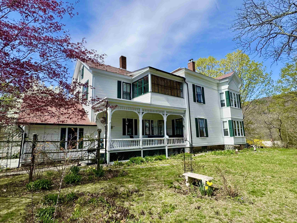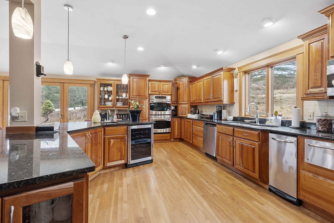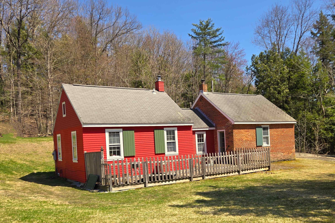1 of 57
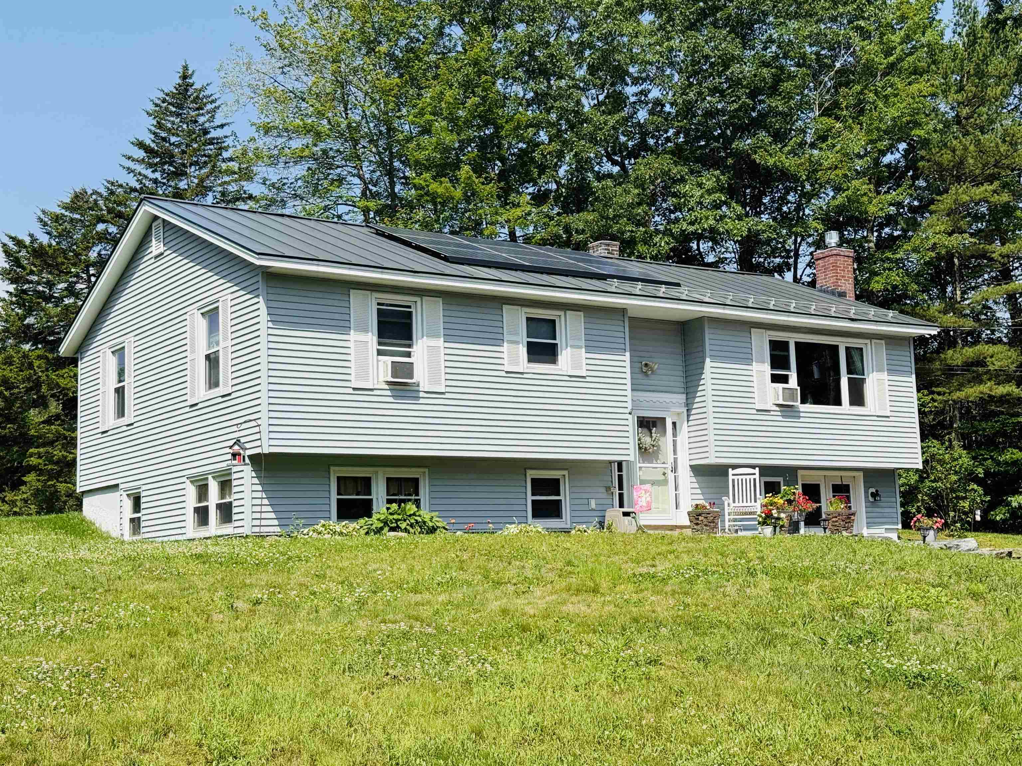
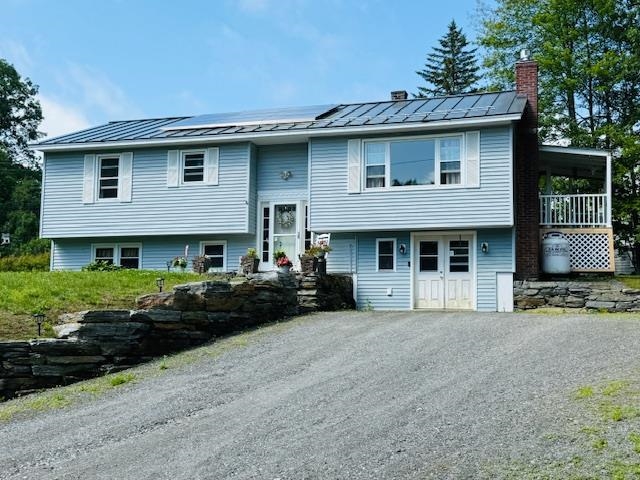
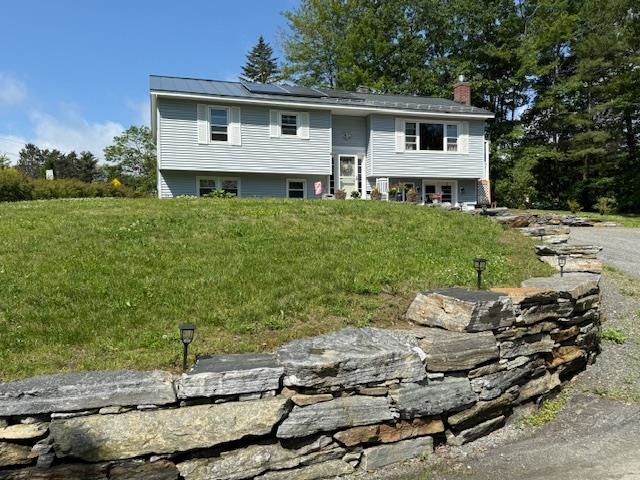
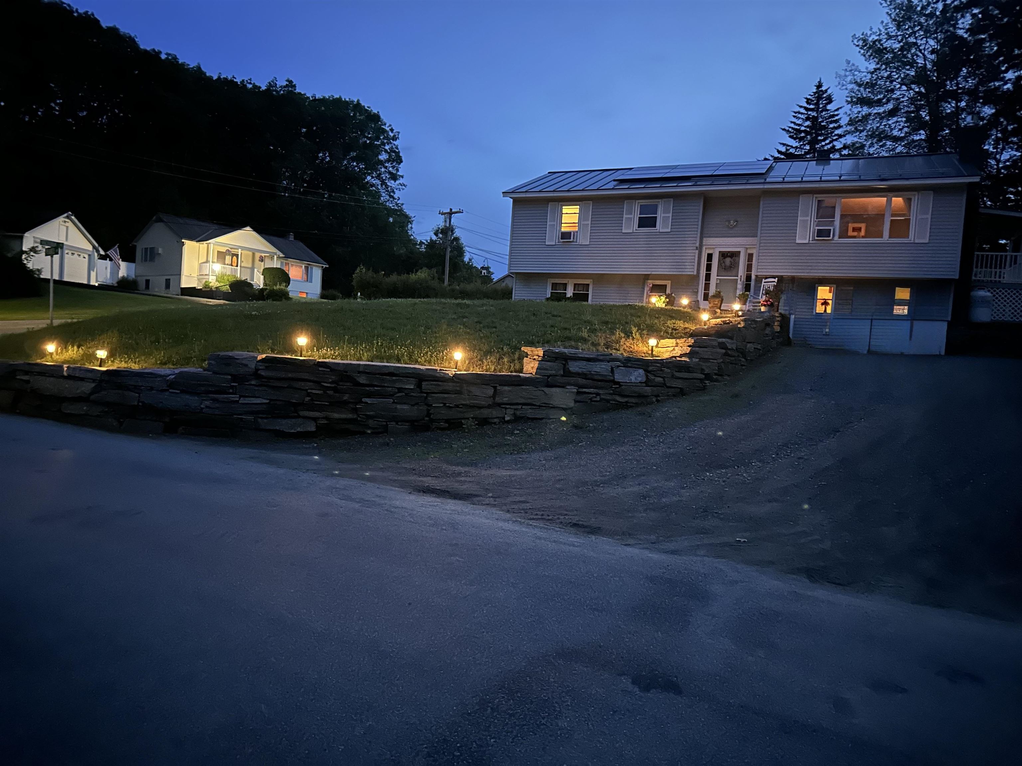
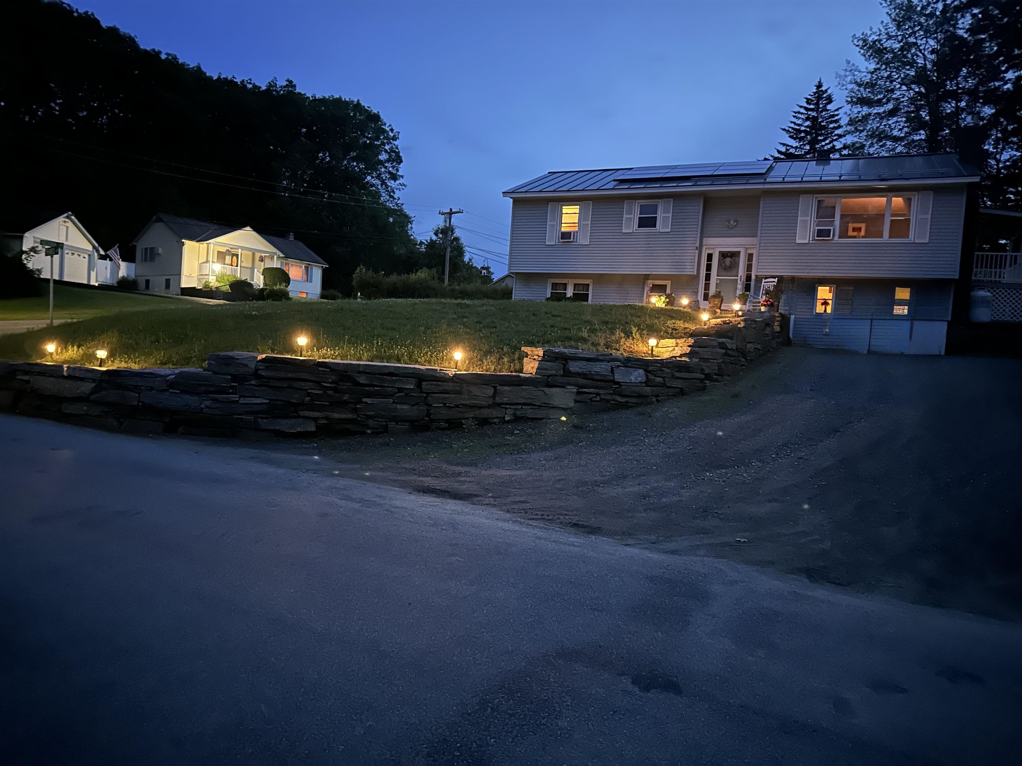
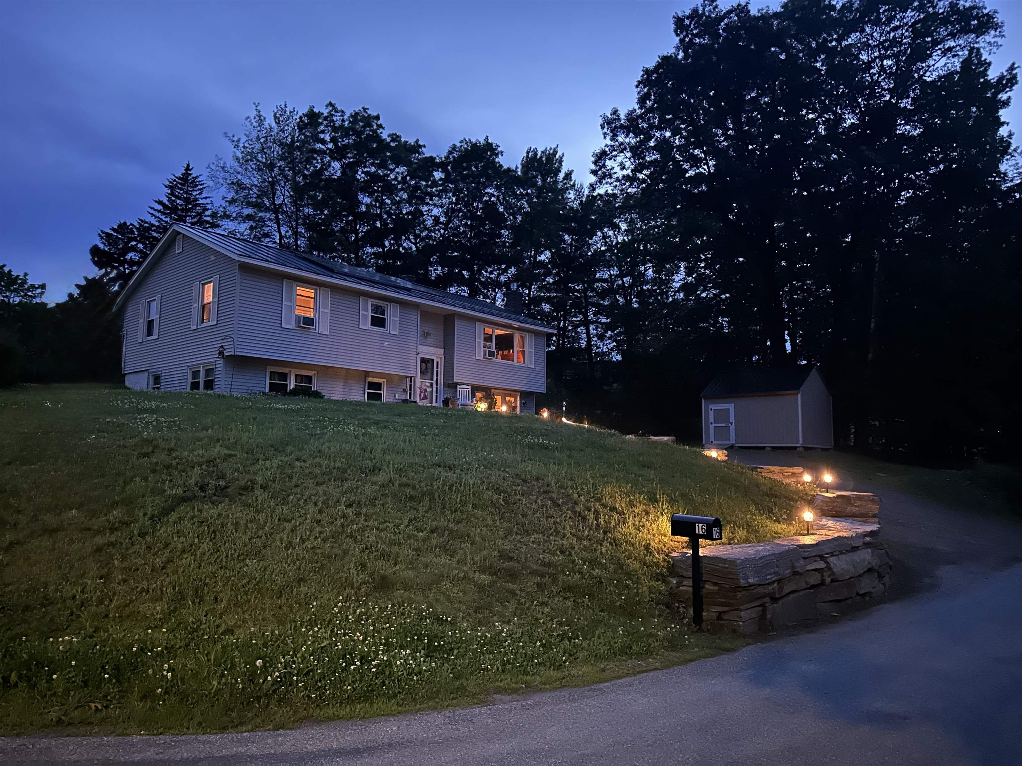
General Property Information
- Property Status:
- Active
- Price:
- $350, 000
- Assessed:
- $0
- Assessed Year:
- County:
- VT-Windham
- Acres:
- 0.39
- Property Type:
- Single Family
- Year Built:
- 1965
- Agency/Brokerage:
- Rob Weltz
Barrett and Valley Associates Inc. - Bedrooms:
- 4
- Total Baths:
- 2
- Sq. Ft. (Total):
- 2472
- Tax Year:
- 2024
- Taxes:
- $5, 064
- Association Fees:
Charming Split-Level Ranch in Desirable Bellows Falls Neighborhood Set on a spacious 0.39-acre corner lot, this well-kept split-level ranch offers comfort, versatility, and great curb appeal. Mature hedges provide privacy in the backyard, creating a peaceful outdoor space. Inside, you'll find four generous bedrooms and two full baths across a thoughtful layout. A convenient mudroom just inside the entry keeps coats, shoes, and bags organized. The lower level features a versatile family room—perfect for relaxing, entertaining, or play—while the main living room offers a cozy propane fireplace. Enjoy outdoor living on the newly finished deck with a hard-top gazebo, great for entertaining. A separate covered porch provides a quiet space for morning coffee or evening unwinding. A 16’ x 12’ shed in the side yard offers ample storage for tools and gear. A modern Tesla solar system (formerly Solar City) with sleek glass tiles adds energy efficiency and style. Located just minutes from Exits 5 and 6 off I-91, this home blends convenience, charm, and functionality—ideal for anyone seeking a move-in-ready home in a great neighborhood. DELAYED SHOWING until 7/1/2025
Interior Features
- # Of Stories:
- 1.5
- Sq. Ft. (Total):
- 2472
- Sq. Ft. (Above Ground):
- 1276
- Sq. Ft. (Below Ground):
- 1196
- Sq. Ft. Unfinished:
- 0
- Rooms:
- 10
- Bedrooms:
- 4
- Baths:
- 2
- Interior Desc:
- Appliances Included:
- Flooring:
- Heating Cooling Fuel:
- Water Heater:
- Basement Desc:
- Climate Controlled, Finished, Walkout, Stairs - Basement
Exterior Features
- Style of Residence:
- Ranch, Split Level
- House Color:
- Time Share:
- No
- Resort:
- Exterior Desc:
- Exterior Details:
- Amenities/Services:
- Land Desc.:
- Corner, Neighborhood
- Suitable Land Usage:
- Roof Desc.:
- Metal
- Driveway Desc.:
- Gravel
- Foundation Desc.:
- Concrete
- Sewer Desc.:
- Public Sewer at Street
- Garage/Parking:
- No
- Garage Spaces:
- 0
- Road Frontage:
- 121
Other Information
- List Date:
- 2025-06-26
- Last Updated:


