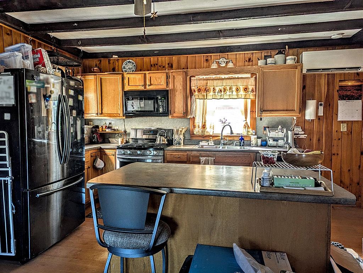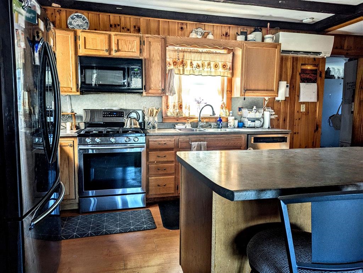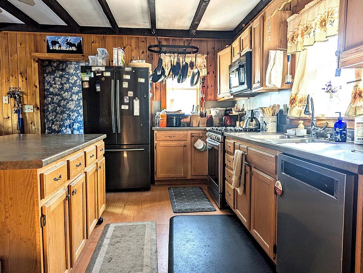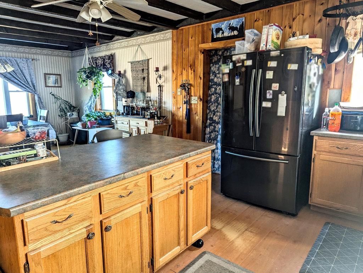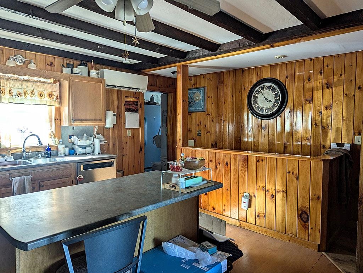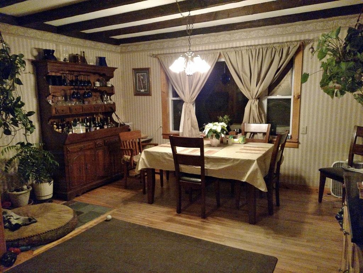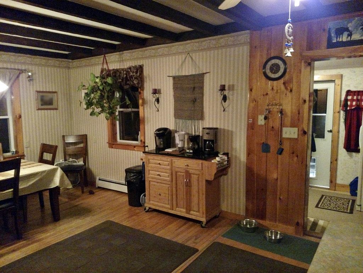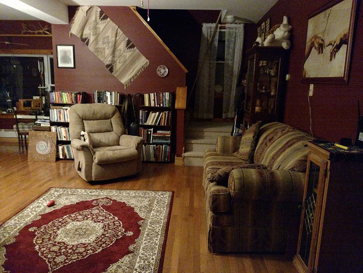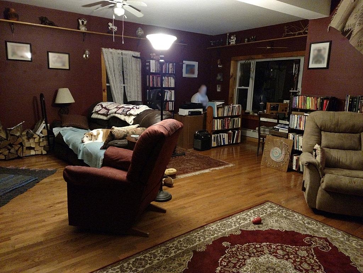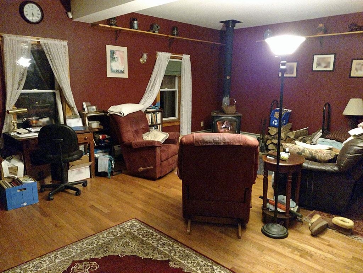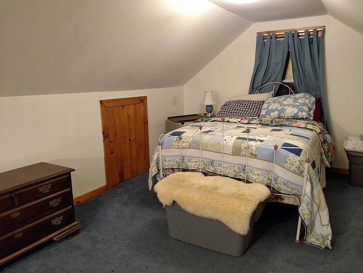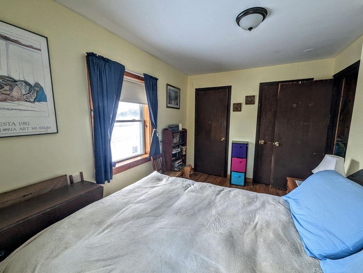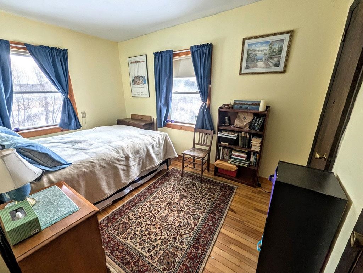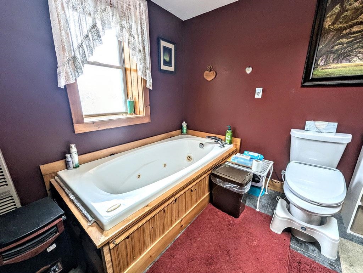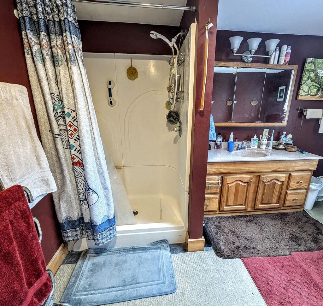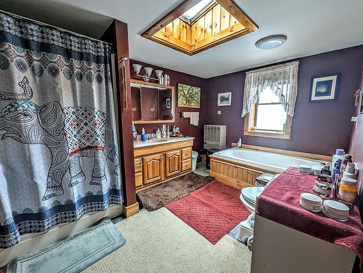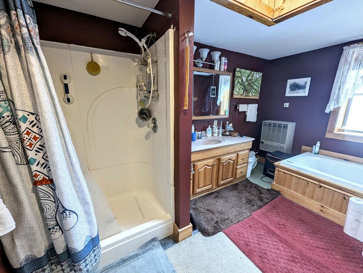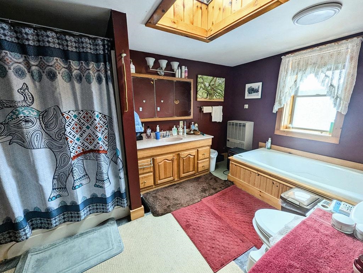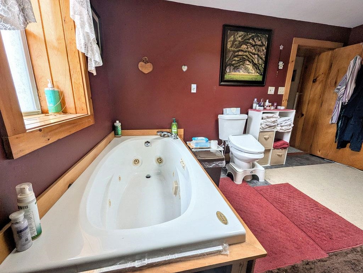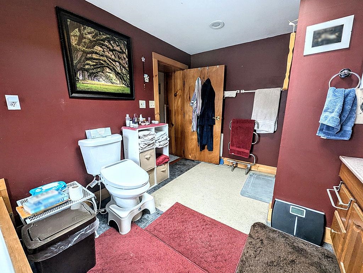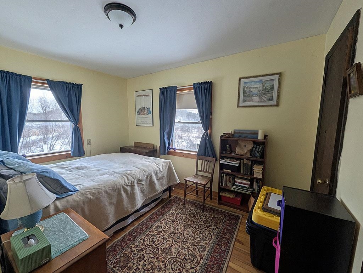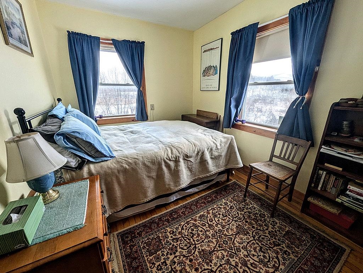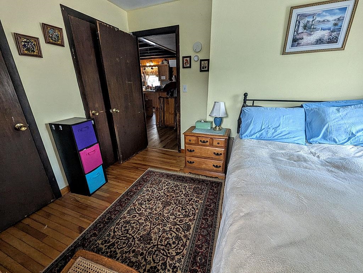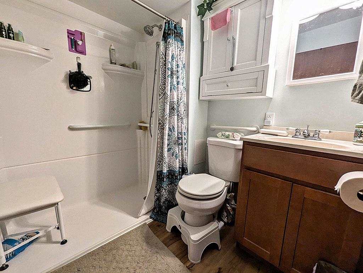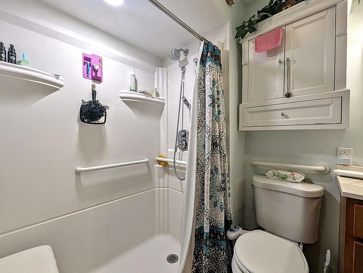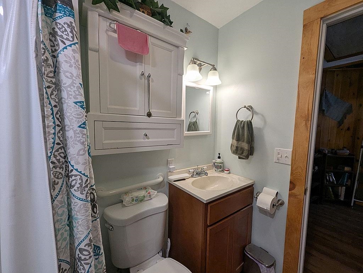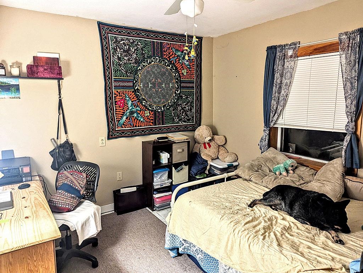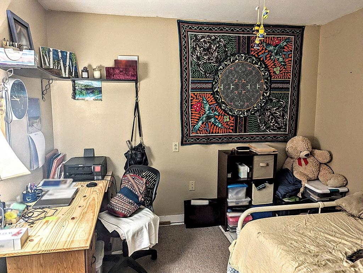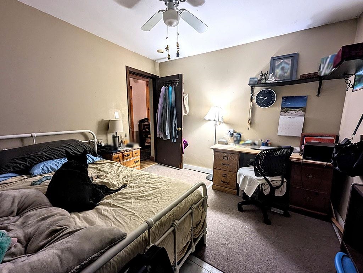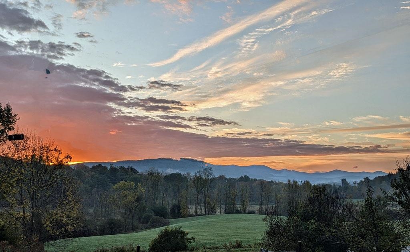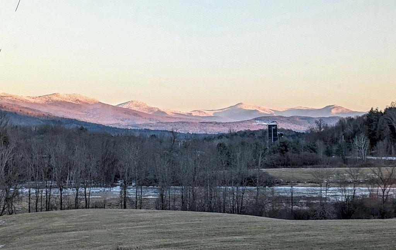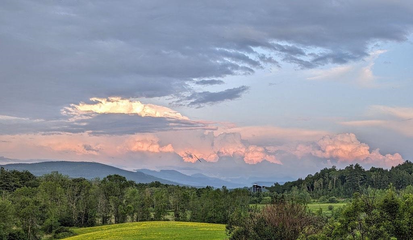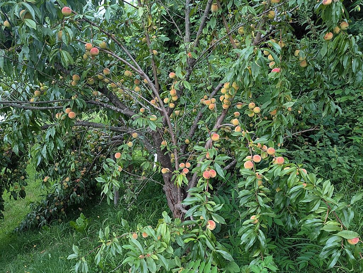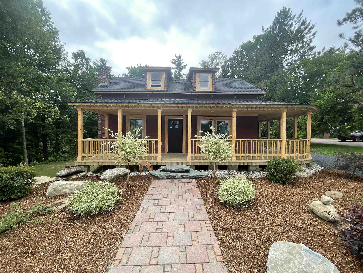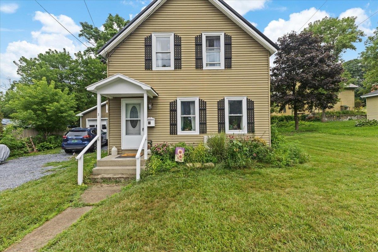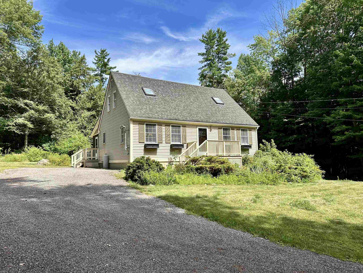1 of 39
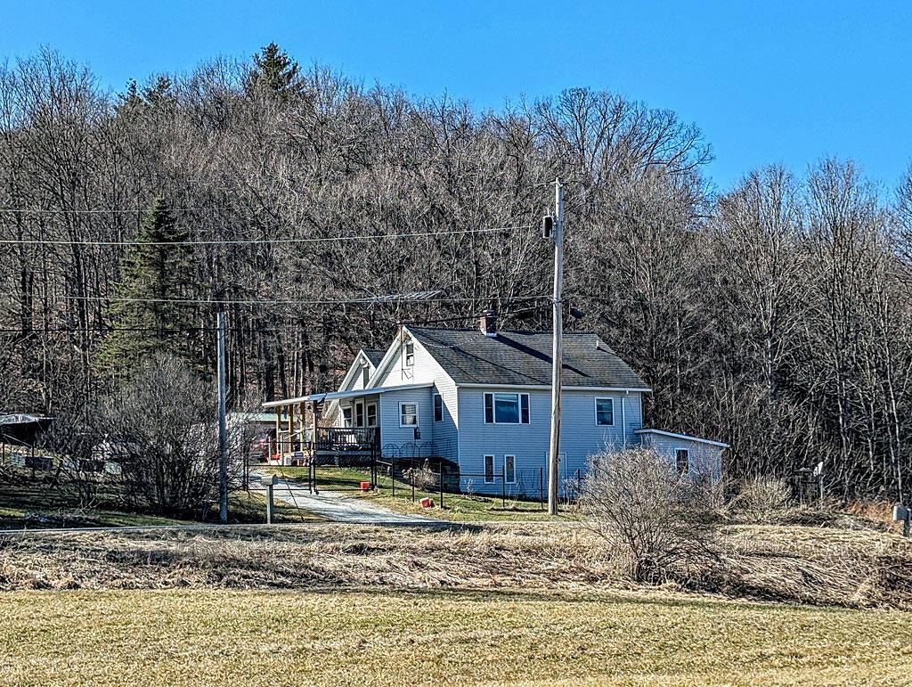
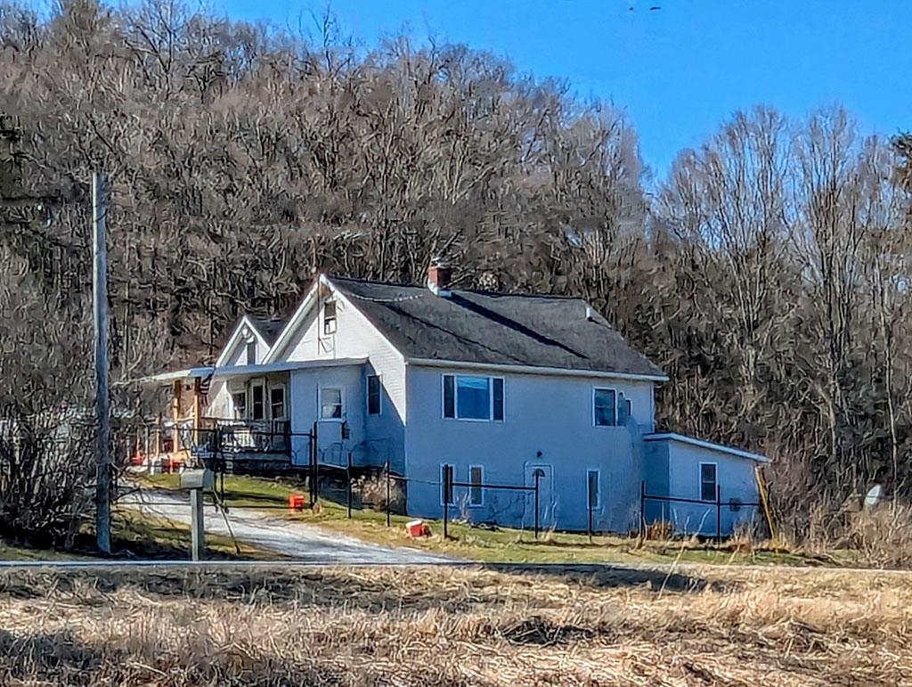
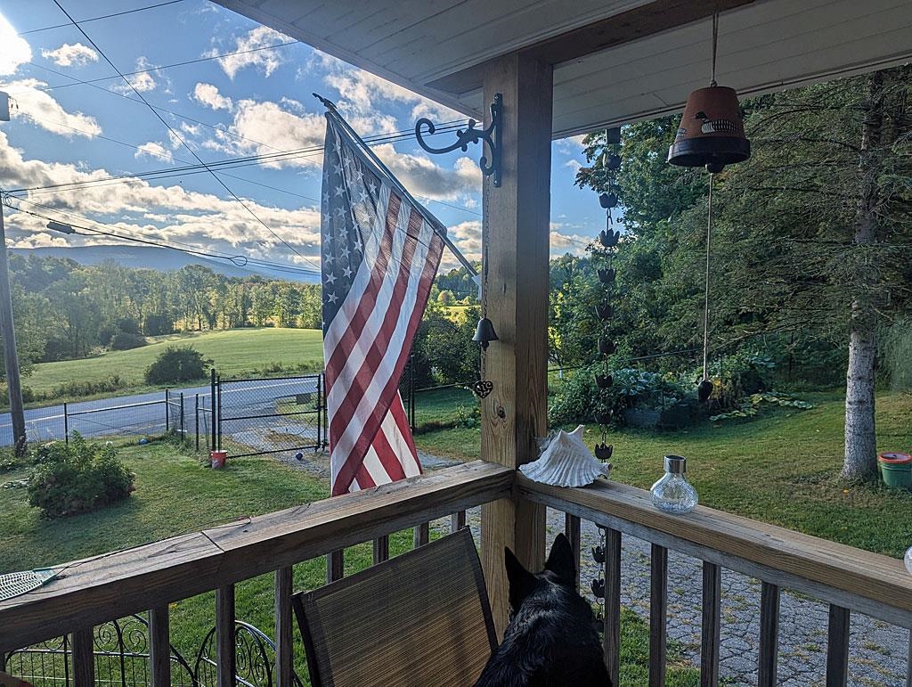
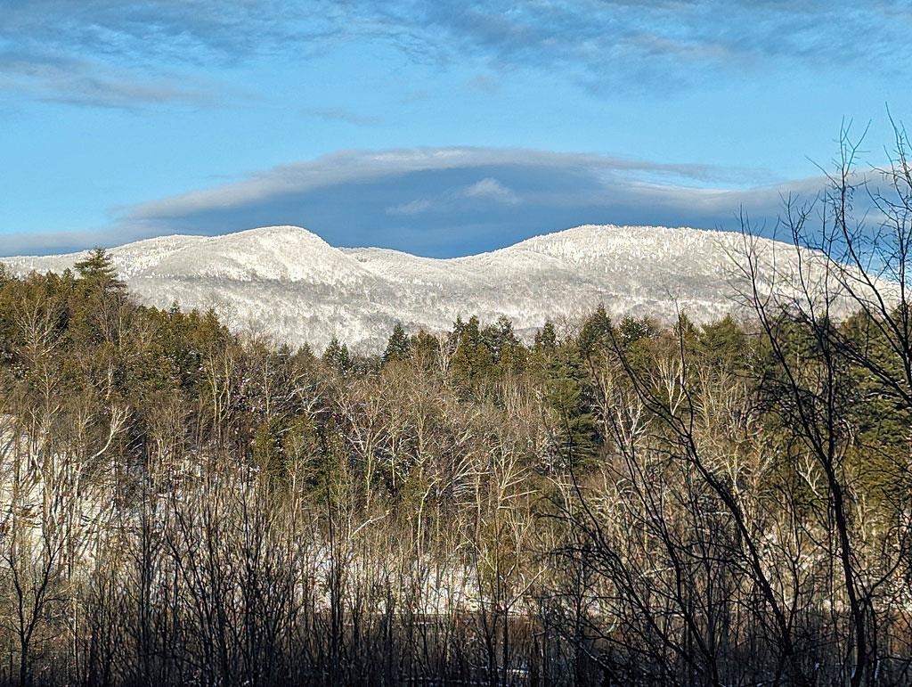
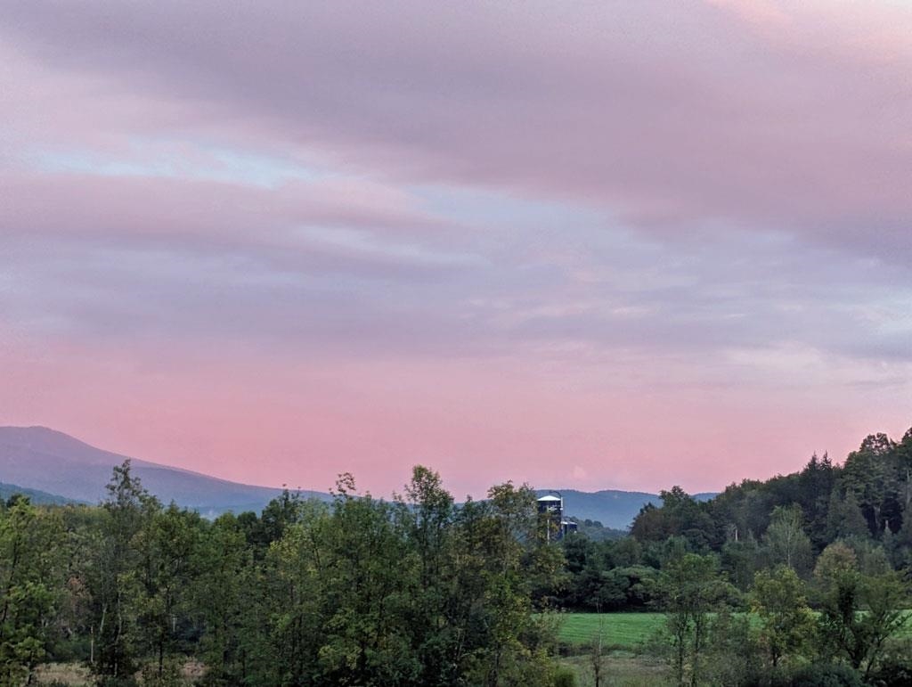
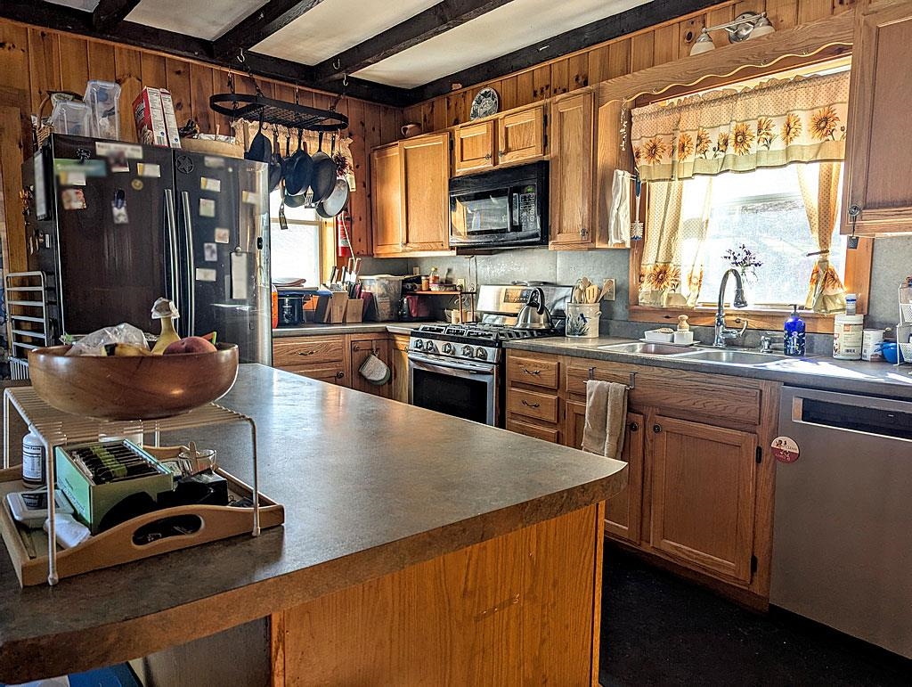
General Property Information
- Property Status:
- Active Under Contract
- Price:
- $295, 000
- Assessed:
- $0
- Assessed Year:
- County:
- VT-Rutland
- Acres:
- 2.02
- Property Type:
- Single Family
- Year Built:
- 1950
- Agency/Brokerage:
- Hughes Group Team
Casella Real Estate - Bedrooms:
- 4
- Total Baths:
- 2
- Sq. Ft. (Total):
- 2631
- Tax Year:
- 2025
- Taxes:
- $2, 976
- Association Fees:
Welcome to this charming and versatile 4-bedroom, 2-bathroom Cape-style home, situated on 2.02 acres with views of Killington and Pico mountains on clear days. This well-maintained property offers the ideal balance of comfort, functionality, and rural charm. The first floor is thoughtfully designed for convenient living, featuring two bedrooms, a handicap-accessible bathroom, a spacious laundry room, and an open-concept kitchen and dining area. The large living room is a perfect gathering space, featuring both a mini split system for year-round comfort and a cozy woodstove that adds warmth and ambiance throughout the colder months. Upstairs, you’ll find a cozy third bedroom, while the walk-out basement provides a private fourth bedroom and an additional full bathroom—perfect for guests, a home office, or multi-generational living. Outdoors, the property shines with its established features and setting. A 30 AMP RV hook-up and a whole-house standby generator offer added convenience, while two storage sheds provide ample space for tools and equipment. Gardening enthusiasts will appreciate the raised beds, a dedicated asparagus patch, and fruit-bearing peach and pear trees. The fenced-in yard is ideal for pets, children, or simply enjoying the tranquility of the landscape. Schedule your showing today!
Interior Features
- # Of Stories:
- 1.5
- Sq. Ft. (Total):
- 2631
- Sq. Ft. (Above Ground):
- 1902
- Sq. Ft. (Below Ground):
- 729
- Sq. Ft. Unfinished:
- 0
- Rooms:
- 9
- Bedrooms:
- 4
- Baths:
- 2
- Interior Desc:
- Central Vacuum, 1st Floor Laundry
- Appliances Included:
- Dishwasher, Disposal, Dryer, Freezer, Microwave, Gas Range, Refrigerator, Washer
- Flooring:
- Carpet, Laminate, Vinyl, Wood
- Heating Cooling Fuel:
- Water Heater:
- Basement Desc:
- Partially Finished, Slab
Exterior Features
- Style of Residence:
- Cape
- House Color:
- Time Share:
- No
- Resort:
- Exterior Desc:
- Exterior Details:
- Full Fence, Garden Space, Porch, Shed
- Amenities/Services:
- Land Desc.:
- Country Setting
- Suitable Land Usage:
- Roof Desc.:
- Asphalt Shingle
- Driveway Desc.:
- Gravel
- Foundation Desc.:
- Concrete
- Sewer Desc.:
- Septic
- Garage/Parking:
- No
- Garage Spaces:
- 0
- Road Frontage:
- 0
Other Information
- List Date:
- 2025-06-25
- Last Updated:


