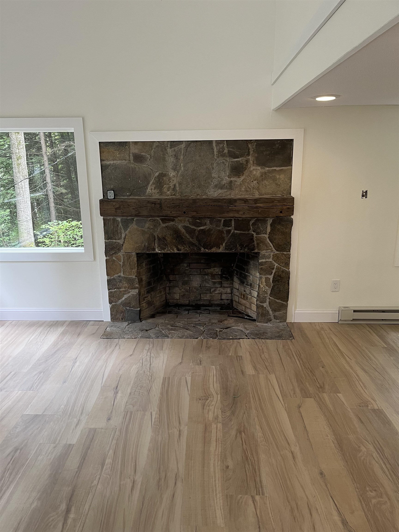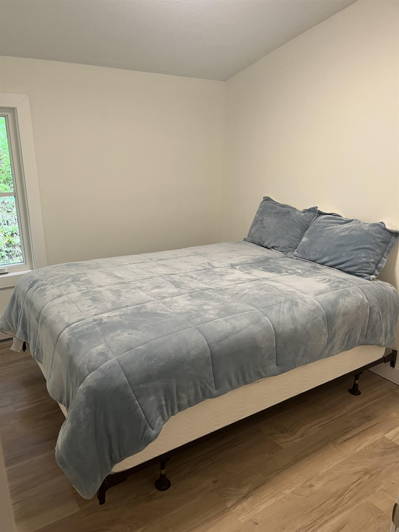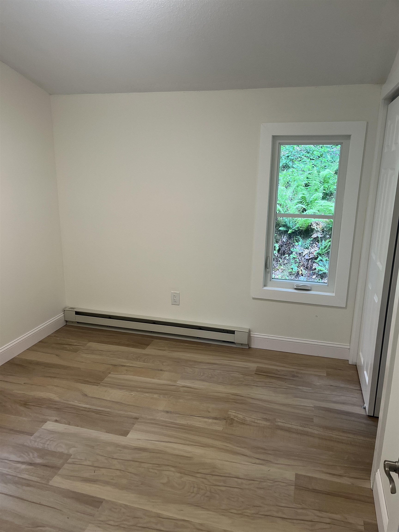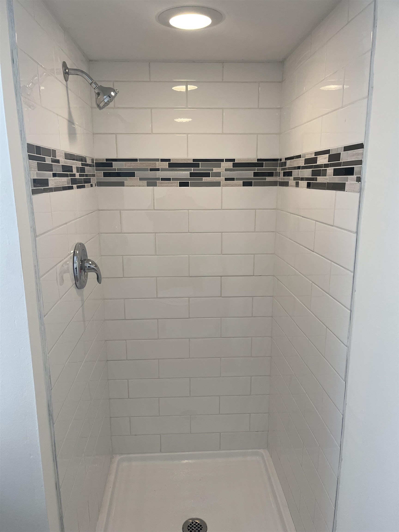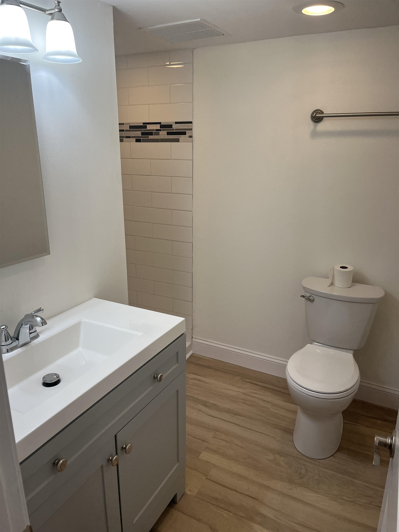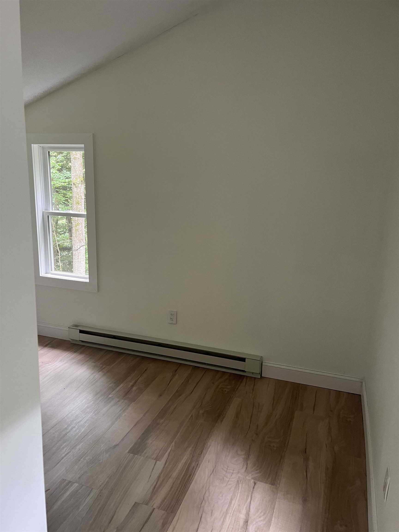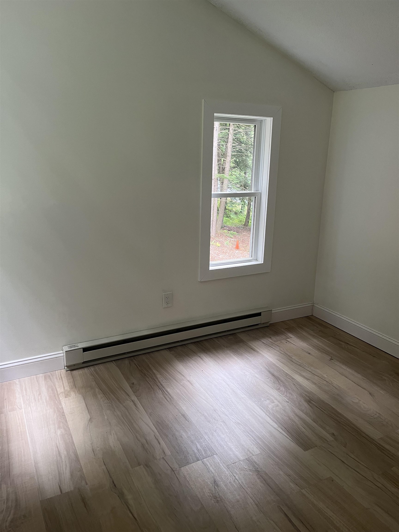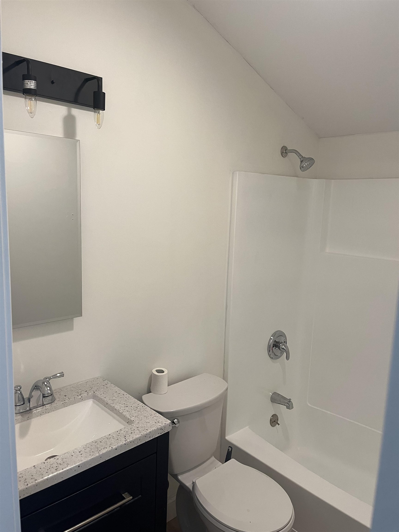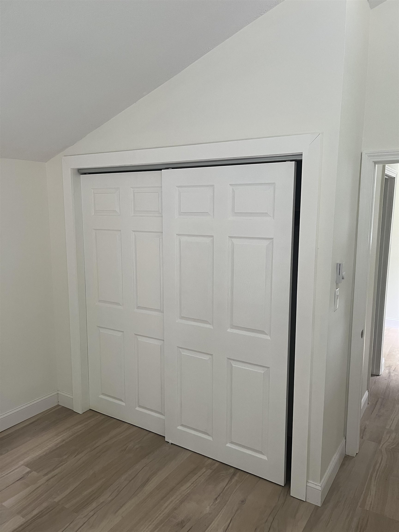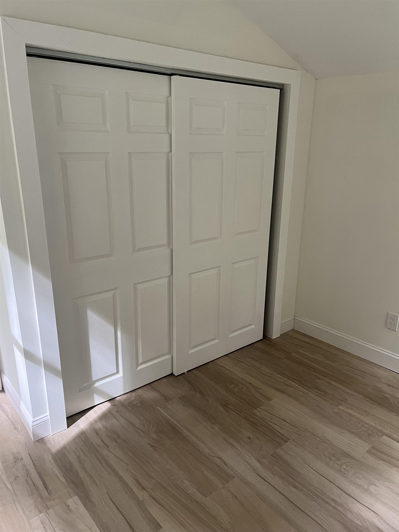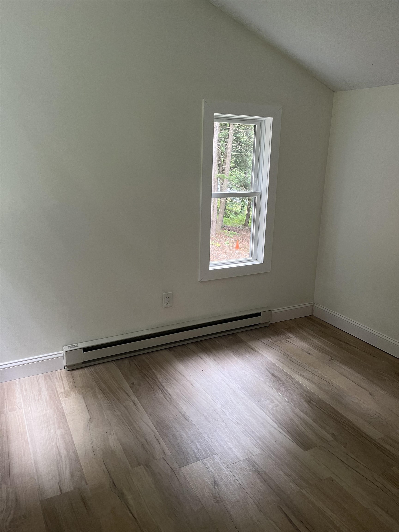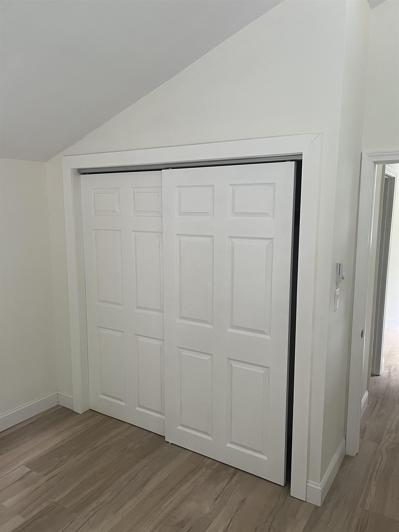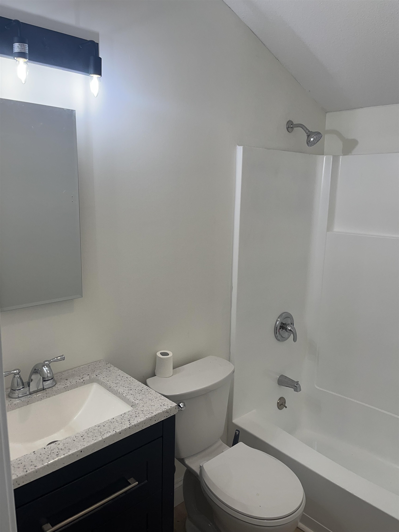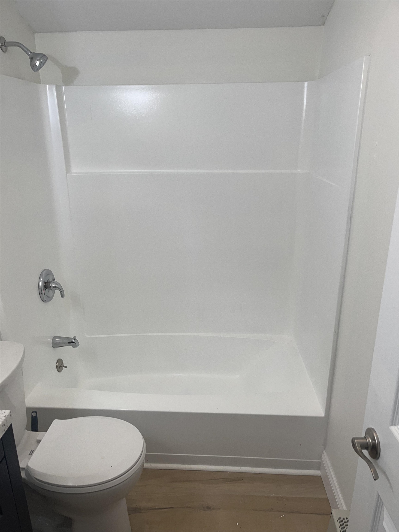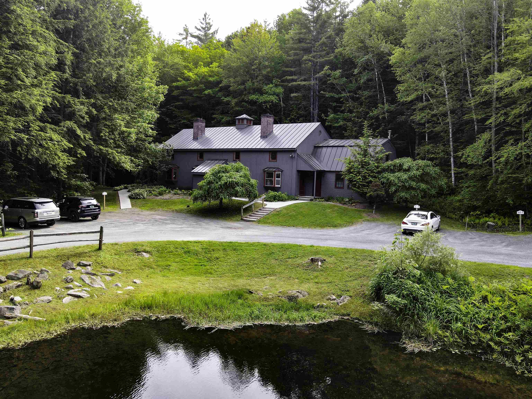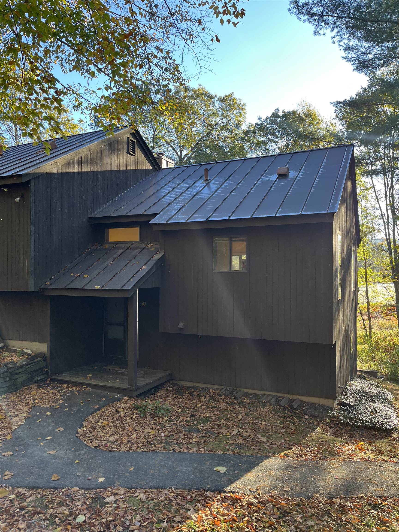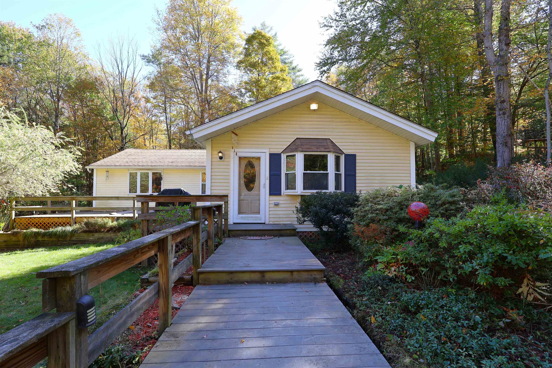1 of 20
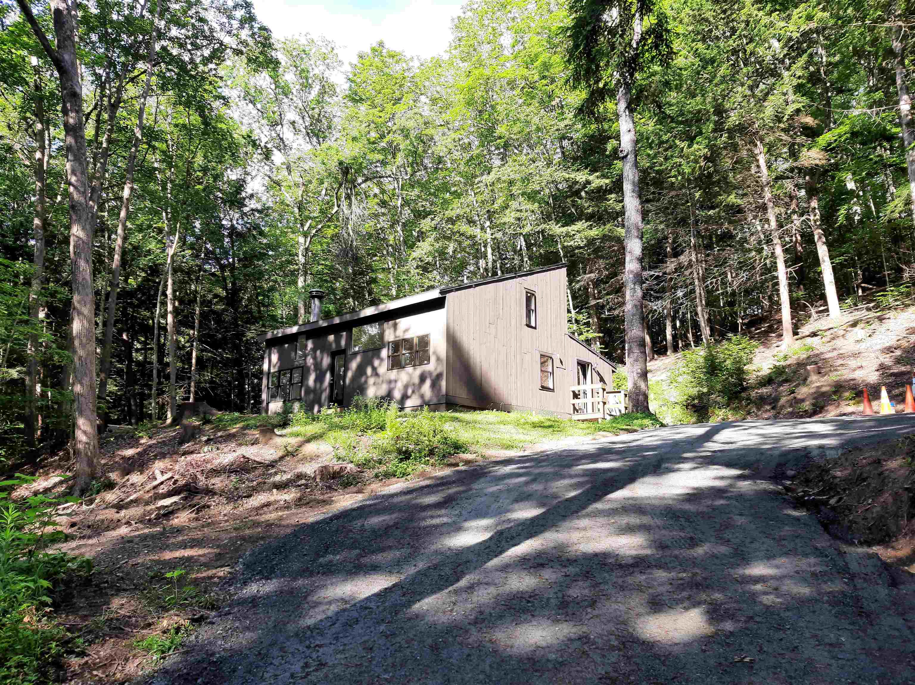
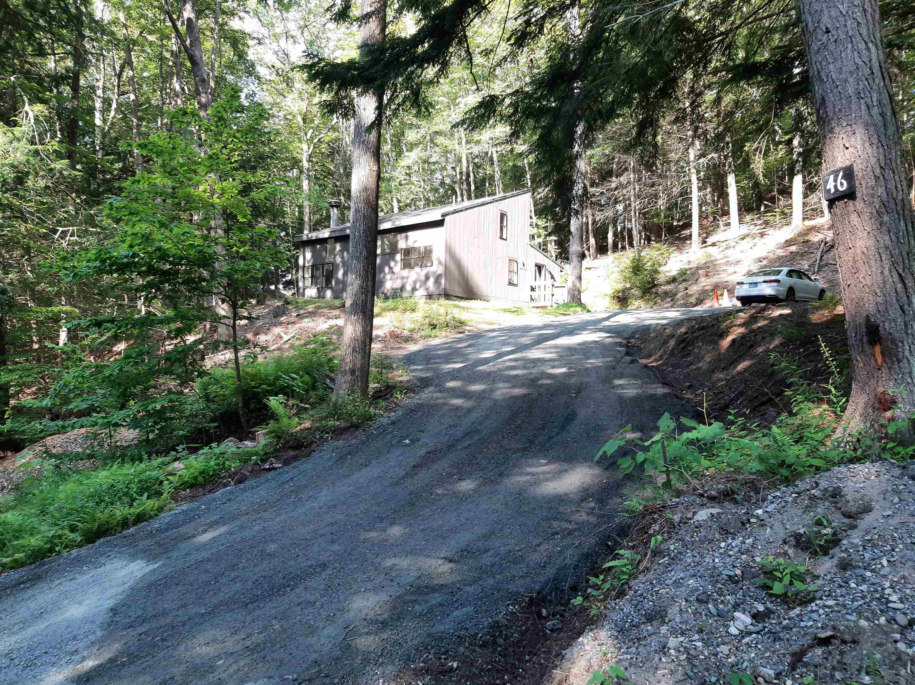
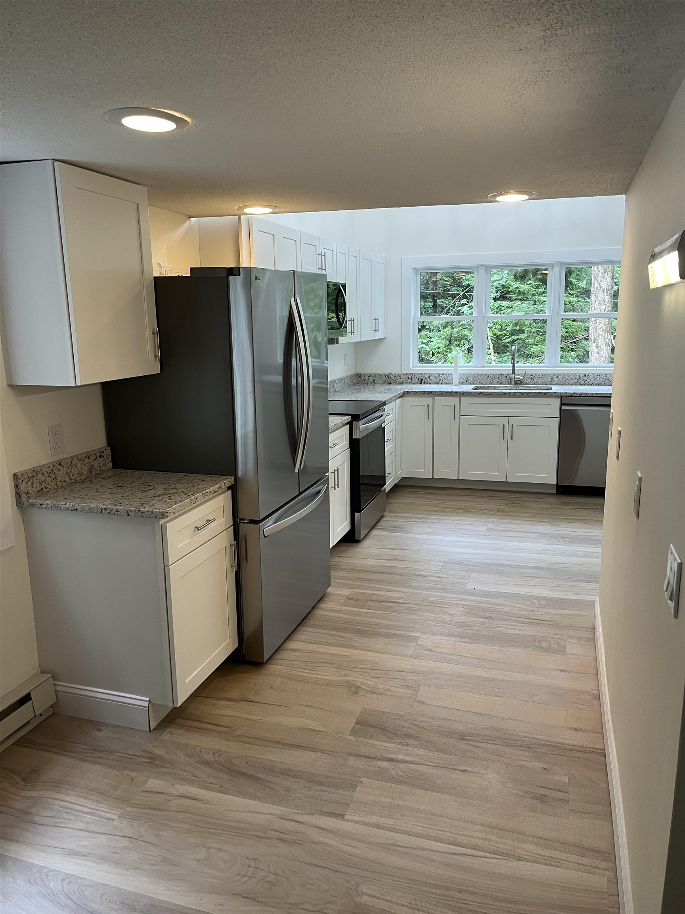
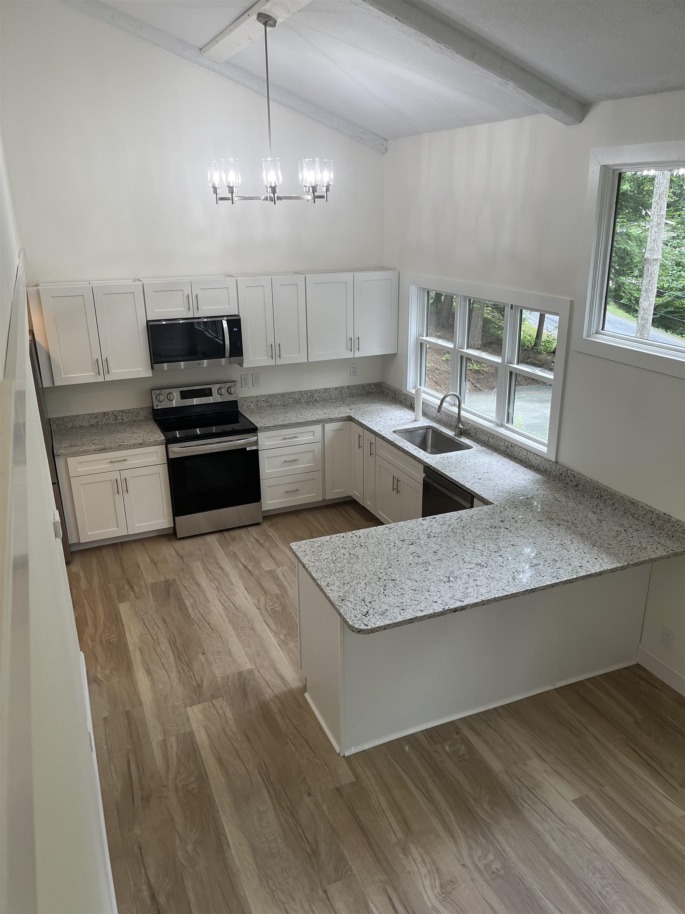
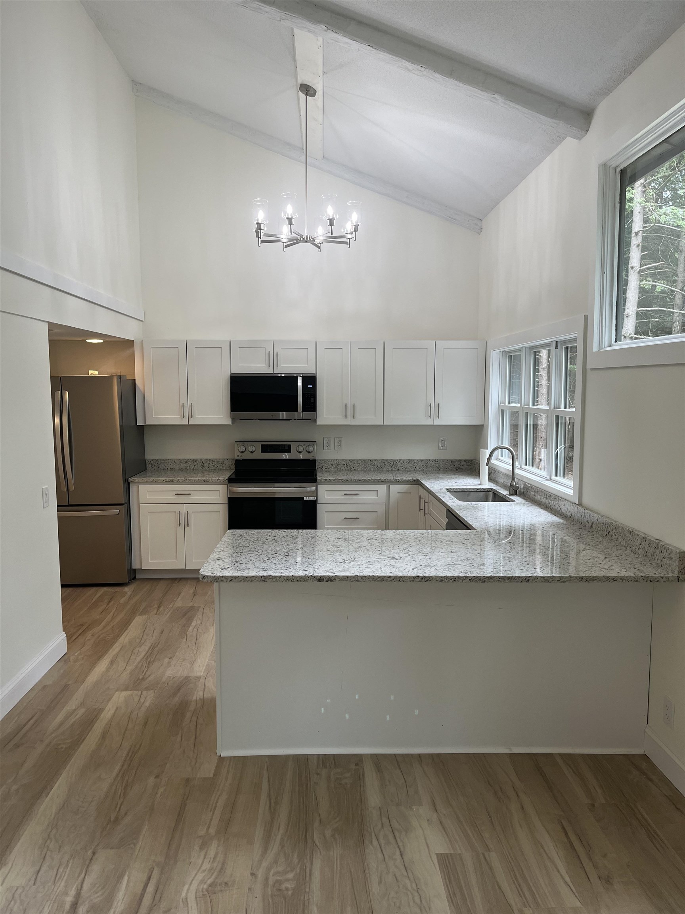
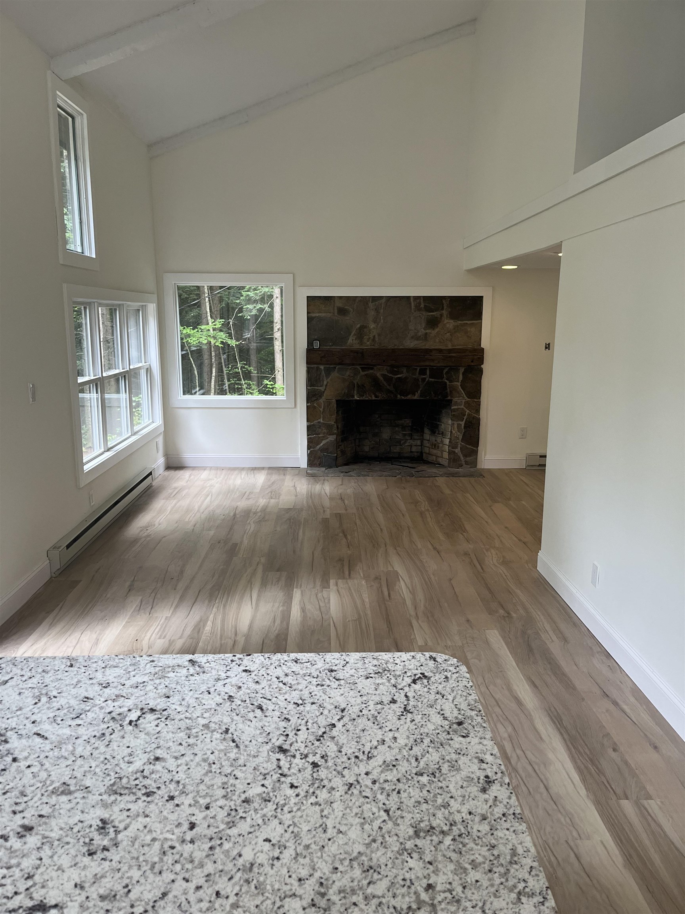
General Property Information
- Property Status:
- Active Under Contract
- Price:
- $299, 000
- Assessed:
- $303, 400
- Assessed Year:
- 2025
- County:
- VT-Windsor
- Acres:
- 1.20
- Property Type:
- Single Family
- Year Built:
- 1972
- Agency/Brokerage:
- Herb Hart
Quechee Lakes Real Estate Center - Bedrooms:
- 4
- Total Baths:
- 2
- Sq. Ft. (Total):
- 1380
- Tax Year:
- 2024
- Taxes:
- $5, 600
- Association Fees:
A great opportunity to own a 4BR, 2, BA single family home with no condo fees! This charming, unique home offers 1, 300 square feet of light-filled, comfortable living space and is move-in ready. Nearly every inch has been thoughtfully updated, including a brand-new hardpacked driveway and extensive tree removal (15–20 trees) to open up the landscape. The interior features all-new vinyl plank flooring over replaced subflooring, fresh paint throughout, new interior and exterior trim, and updated doors and baseboards. The kitchen shines with new cabinetry, granite countertops, and modern updates throughout the bathrooms. New windows bring in natural light, while new electric baseboard heaters with individual thermostats ensure efficient comfort. Additional upgrades include a new vapor barrier and spray foam insulation around the crawl space perimeter. The interior is fully refreshed, creating a bright, airy atmosphere. Whether you're looking for a full-time residence in the desirable Quechee Lakes community or a rental investment opportunity, this home is priced to sell and ready to enjoy.
Interior Features
- # Of Stories:
- 1.5
- Sq. Ft. (Total):
- 1380
- Sq. Ft. (Above Ground):
- 1380
- Sq. Ft. (Below Ground):
- 0
- Sq. Ft. Unfinished:
- 0
- Rooms:
- 6
- Bedrooms:
- 4
- Baths:
- 2
- Interior Desc:
- Ceiling Fan, Dining Area, 1 Fireplace, Kitchen/Dining, Kitchen/Living, Laundry Hook-ups, Living/Dining, Natural Light, Vaulted Ceiling, 1st Floor Laundry
- Appliances Included:
- Electric Cooktop, Dishwasher, Microwave, Electric Range, Refrigerator, Electric Water Heater, Owned Water Heater
- Flooring:
- Vinyl Plank
- Heating Cooling Fuel:
- Water Heater:
- Basement Desc:
Exterior Features
- Style of Residence:
- Modern Architecture
- House Color:
- Brown
- Time Share:
- No
- Resort:
- Yes
- Exterior Desc:
- Exterior Details:
- Porch, Window Screens
- Amenities/Services:
- Land Desc.:
- Near Country Club, Near Golf Course, Near Shopping, Near Skiing, Neighborhood, Near Hospital
- Suitable Land Usage:
- Roof Desc.:
- Asphalt Shingle
- Driveway Desc.:
- Gravel
- Foundation Desc.:
- Pier/Column
- Sewer Desc.:
- Public
- Garage/Parking:
- No
- Garage Spaces:
- 0
- Road Frontage:
- 150
Other Information
- List Date:
- 2025-06-26
- Last Updated:


