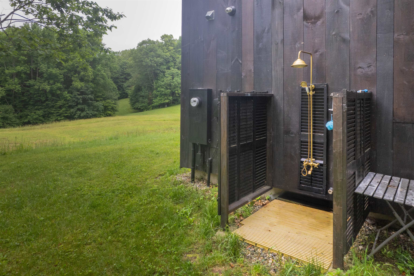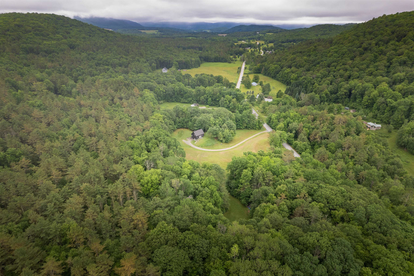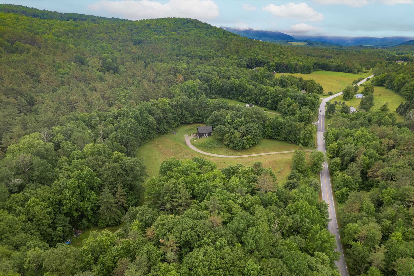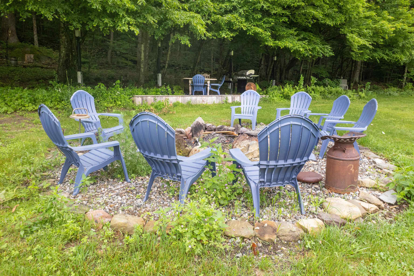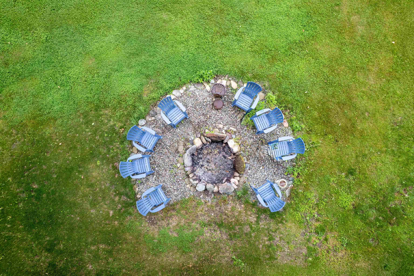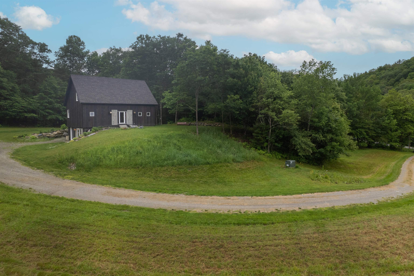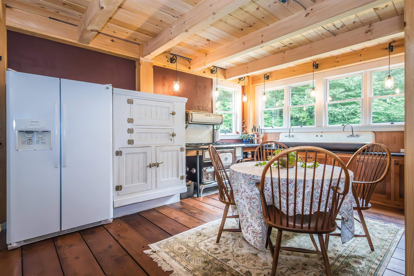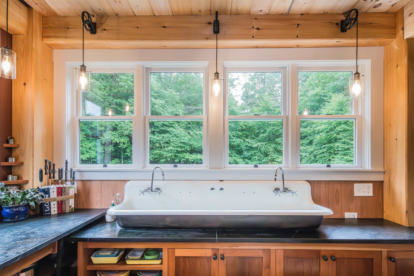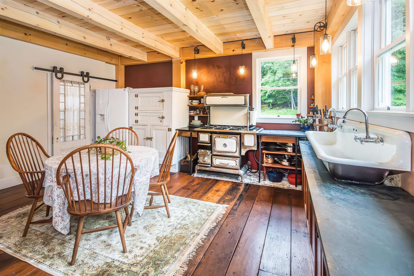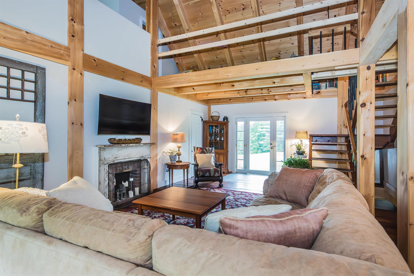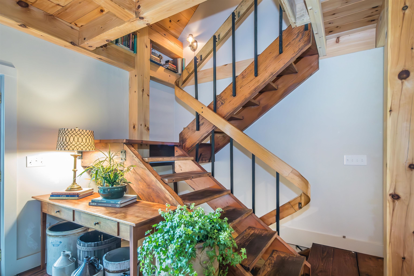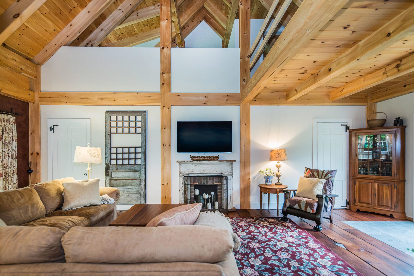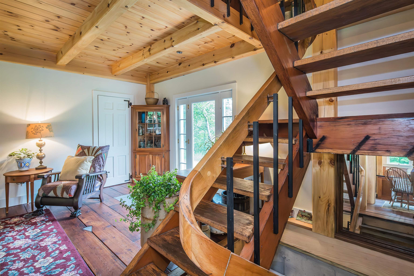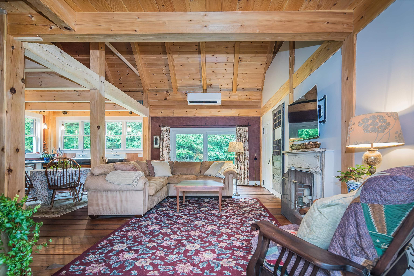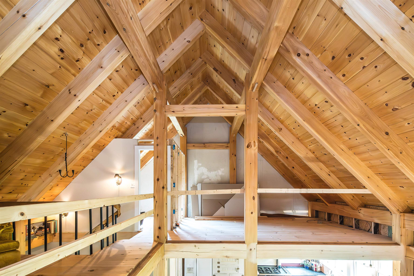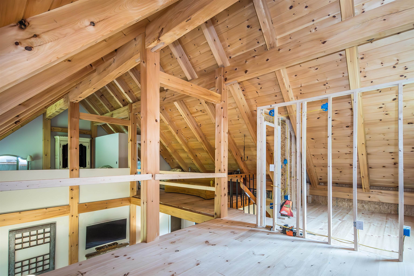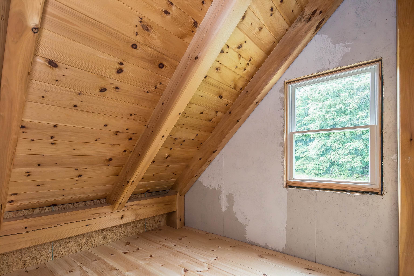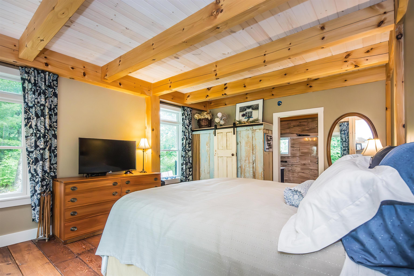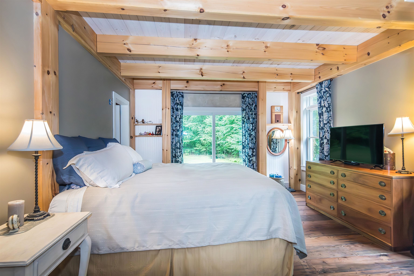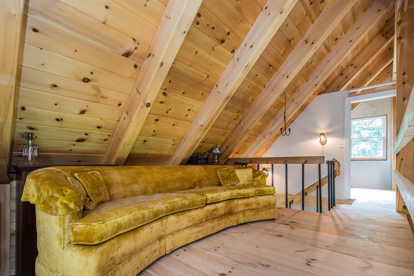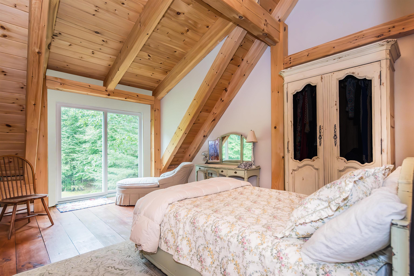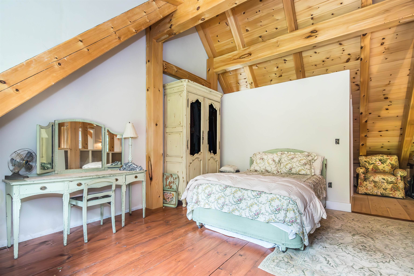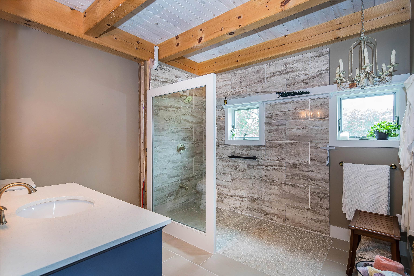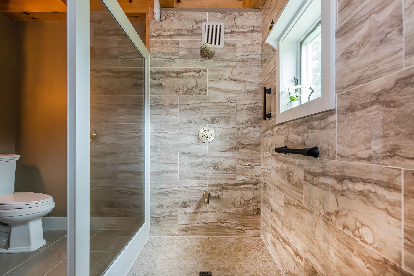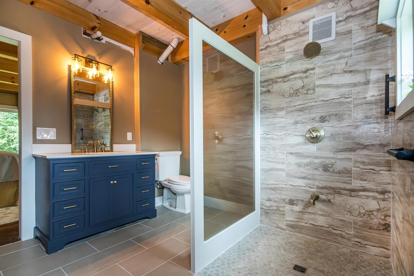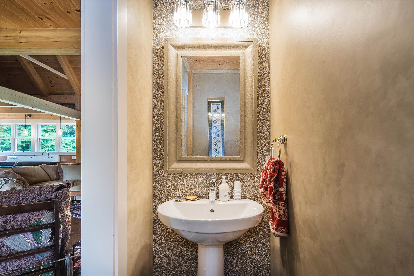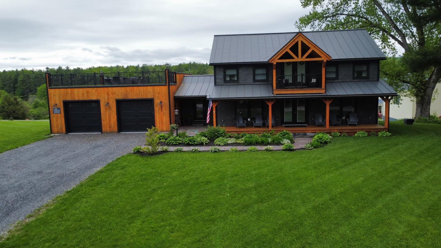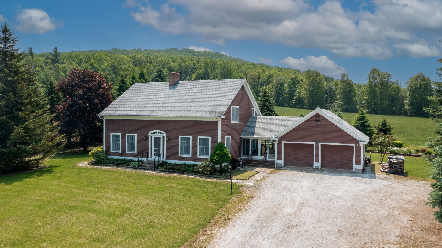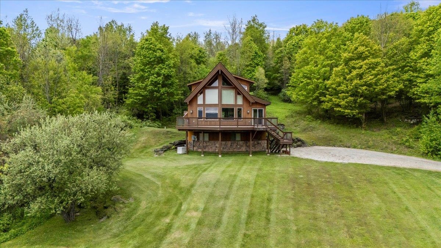1 of 32
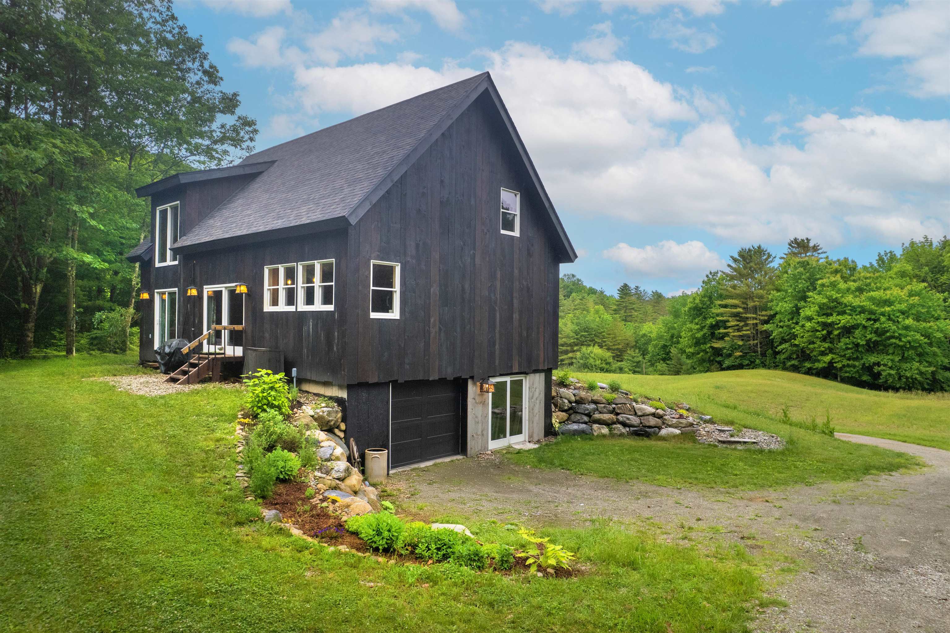
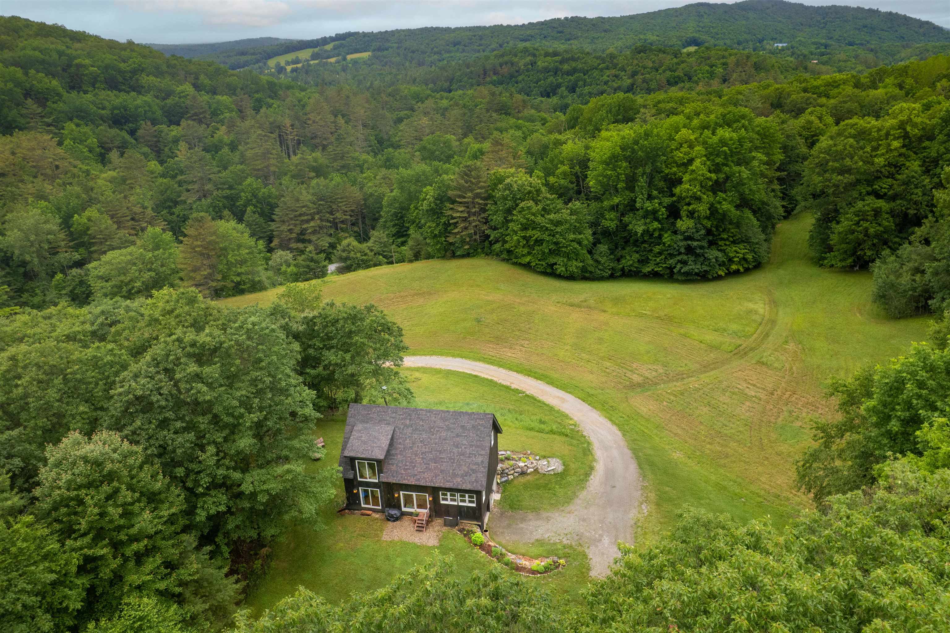
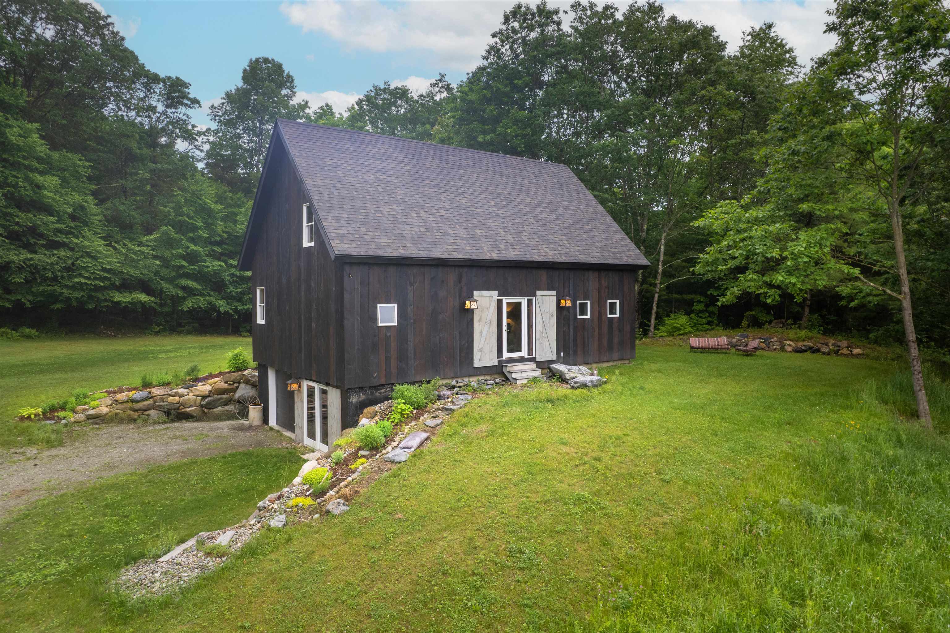
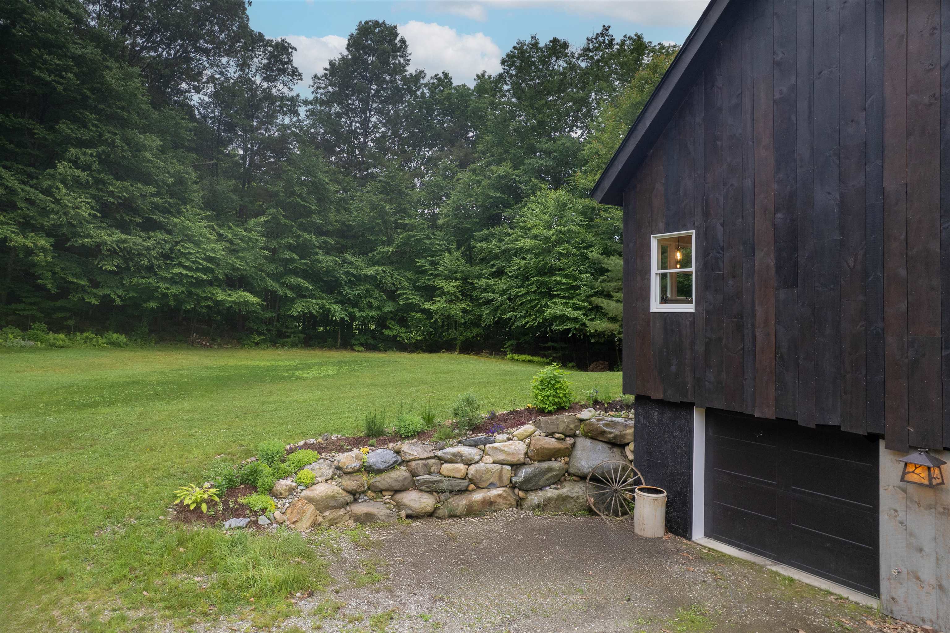
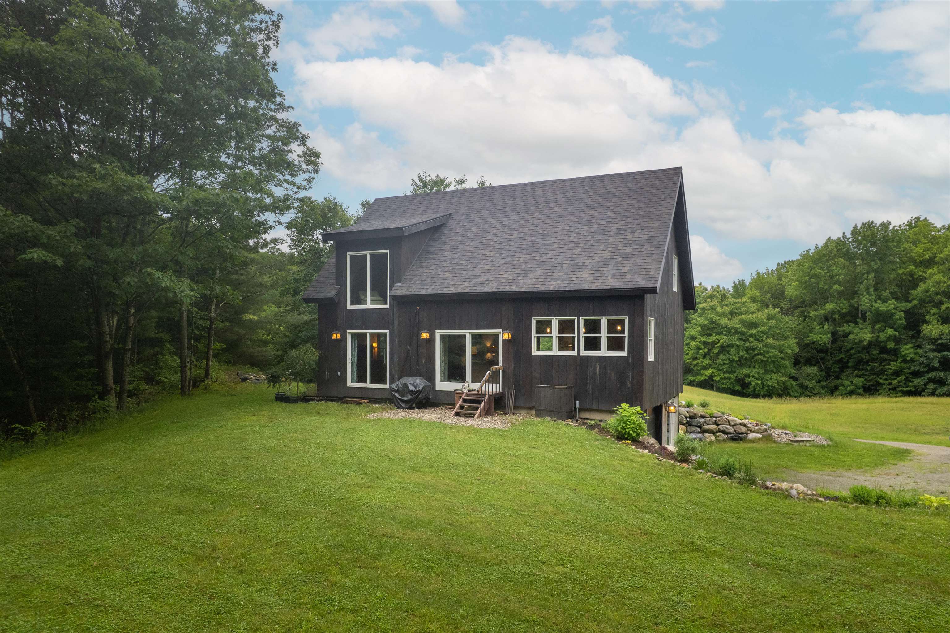
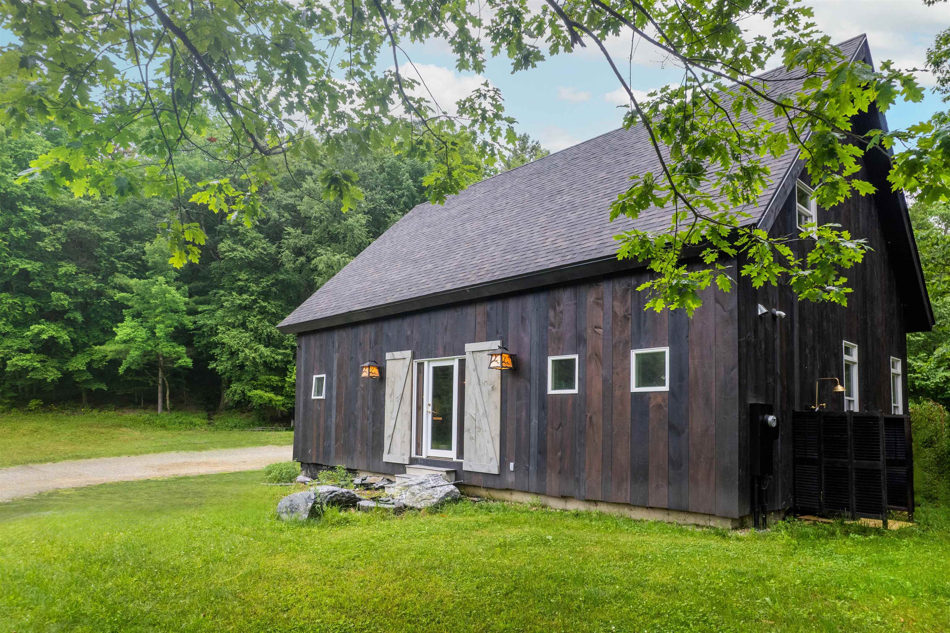
General Property Information
- Property Status:
- Active
- Price:
- $649, 000
- Assessed:
- $336, 600
- Assessed Year:
- 2025
- County:
- VT-Rutland
- Acres:
- 10.10
- Property Type:
- Single Family
- Year Built:
- 2022
- Agency/Brokerage:
- Mark Triller
Real Broker LLC - Bedrooms:
- 3
- Total Baths:
- 3
- Sq. Ft. (Total):
- 1800
- Tax Year:
- 2024
- Taxes:
- $5, 578
- Association Fees:
Custom Timber-Frame Home on 10.1 acres, mountain views, in Tinmouth, Vermont. If you’re looking for a stylish timber frame retreat with outdoor charm, room for growth, and Vermont's recreational playground at your doorstep, this property delivers. Ideal for a family home, creative homestead, or revenue-generating opportunity. Inspired by traditional Vermont barns, featuring massive beams, soaring ceilings (23'), reclaimed Douglas Fir wide pine floors, 3 bedrooms, 2.5 baths and ~1, 800sq' of open-concept living space, with a beautiful loft overlook. You’ll marvel at the cherry cabinetry, soapstone counters, antique farmer’s sink, and vintage interior doors. Enjoy the bright open floor plan that unites the kitchen, dining, and living areas. A first-floor primary suite offers privacy and ease. A practical walk-out lower lever includes a foyer with gas fireplace, versatile “snug” area, storage, and garage access. The outdoors features 10.1 acres of meadow, woods, and a seasonal stream— making this space wonderful for gardens, grazing, or homesteading. The infrastructure is prepped for expansion: septic sized for 4 beds, plus extra well and electrical capacity for a second dwelling or barn. An energy smart build, featuring SIP construction, Anderson windows, and mini-split heat pump, makes it efficient and comfortable. Expand your living space, build a second home, or start an Airbnb—options are plentiful. Only 20–40 minutes to Okemo, Killington, Bromley and regional lakes.
Interior Features
- # Of Stories:
- 1.5
- Sq. Ft. (Total):
- 1800
- Sq. Ft. (Above Ground):
- 1800
- Sq. Ft. (Below Ground):
- 0
- Sq. Ft. Unfinished:
- 1200
- Rooms:
- 5
- Bedrooms:
- 3
- Baths:
- 3
- Interior Desc:
- Dining Area, Kitchen/Living, Laundry Hook-ups, Primary BR w/ BA, Natural Light, Natural Woodwork, Vaulted Ceiling
- Appliances Included:
- Cooktop - Gas, Refrigerator, Stove - Gas
- Flooring:
- Wood
- Heating Cooling Fuel:
- Water Heater:
- Basement Desc:
- Concrete Floor, Stairs - Interior, Unfinished, Walkout
Exterior Features
- Style of Residence:
- Chalet
- House Color:
- Time Share:
- No
- Resort:
- Exterior Desc:
- Exterior Details:
- Garden Space, Natural Shade, Window Screens, Windows - Double Pane
- Amenities/Services:
- Land Desc.:
- Agricultural, Country Setting, Field/Pasture, Mountain View, Wooded
- Suitable Land Usage:
- Roof Desc.:
- Shingle
- Driveway Desc.:
- Gravel
- Foundation Desc.:
- Poured Concrete
- Sewer Desc.:
- Septic
- Garage/Parking:
- Yes
- Garage Spaces:
- 1
- Road Frontage:
- 0
Other Information
- List Date:
- 2025-06-27
- Last Updated:


