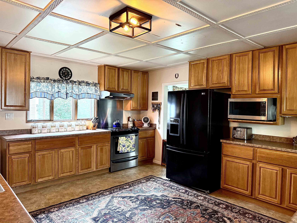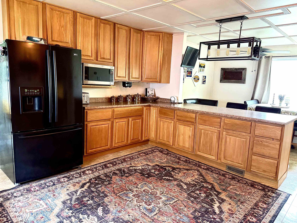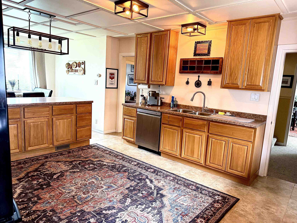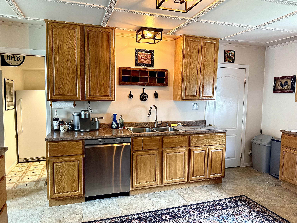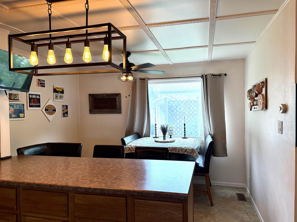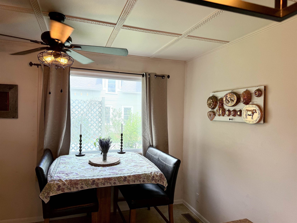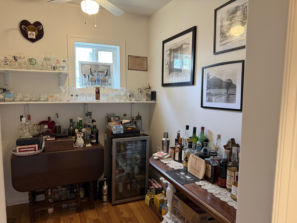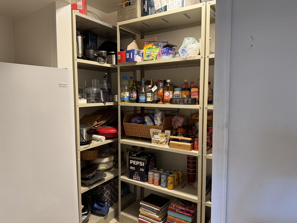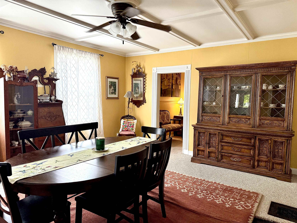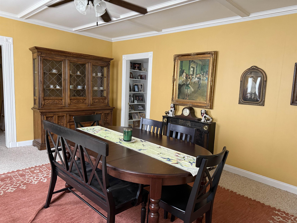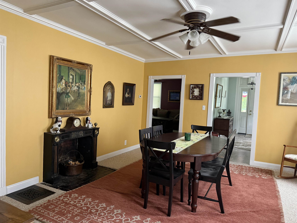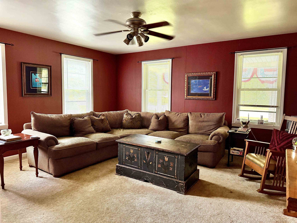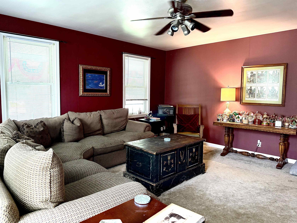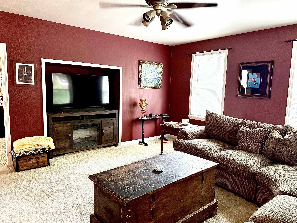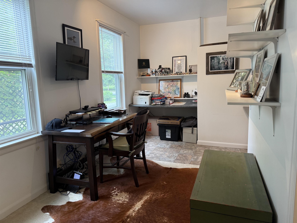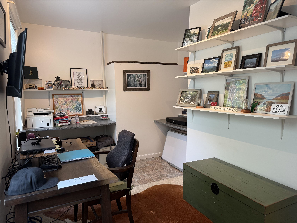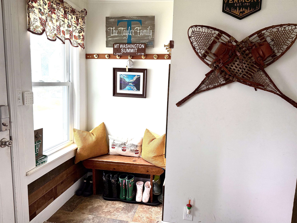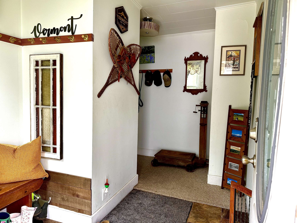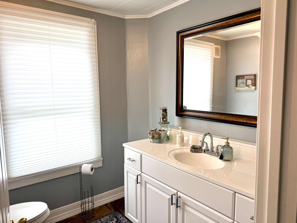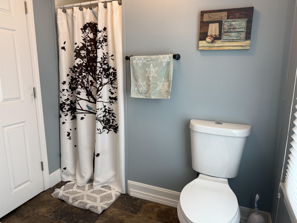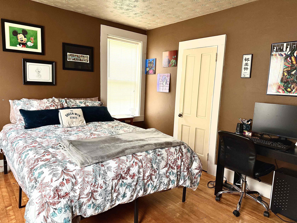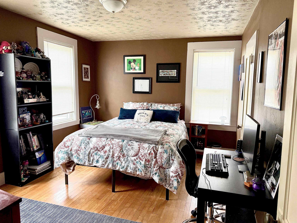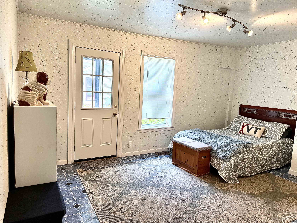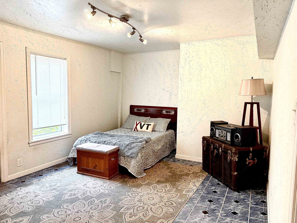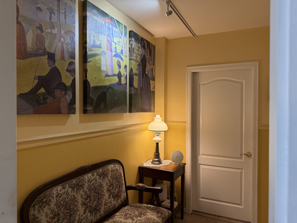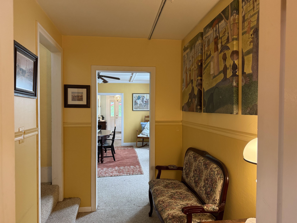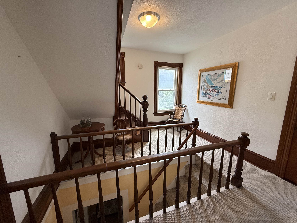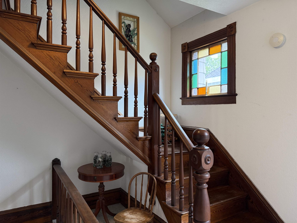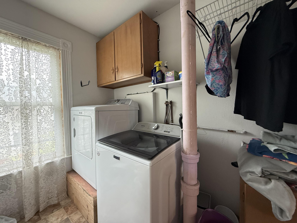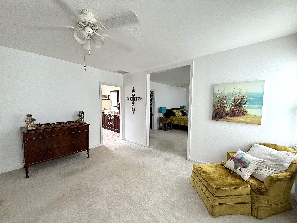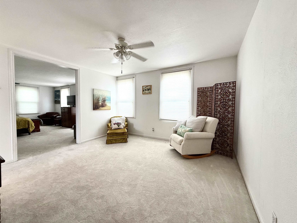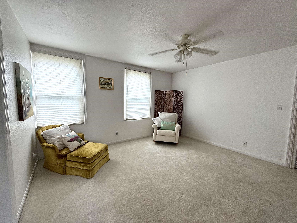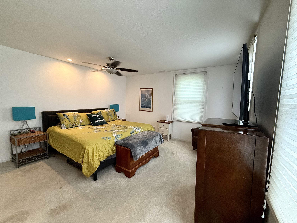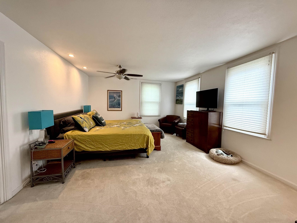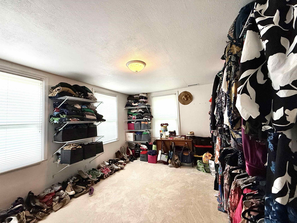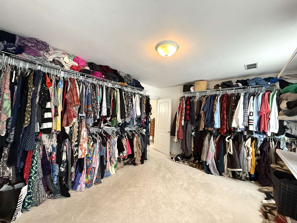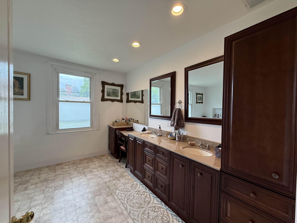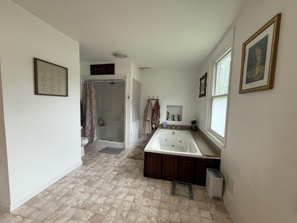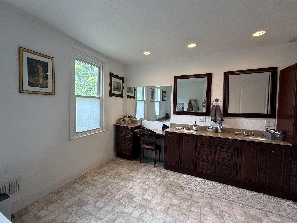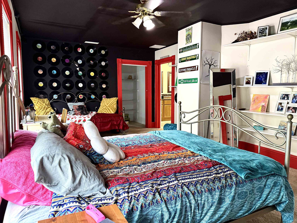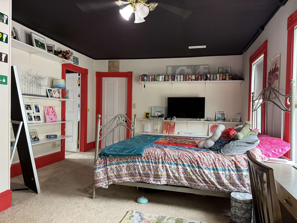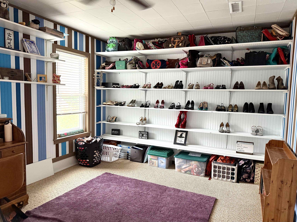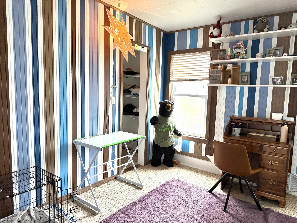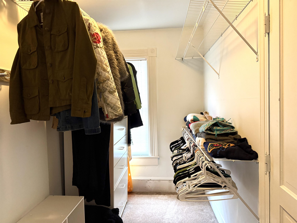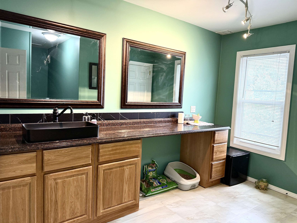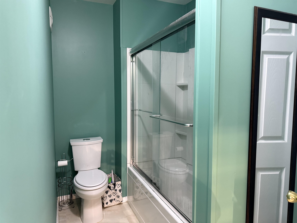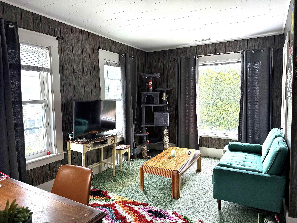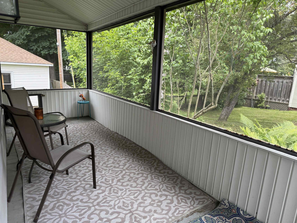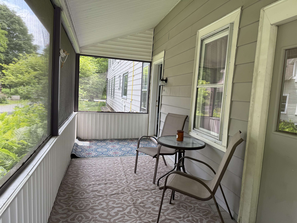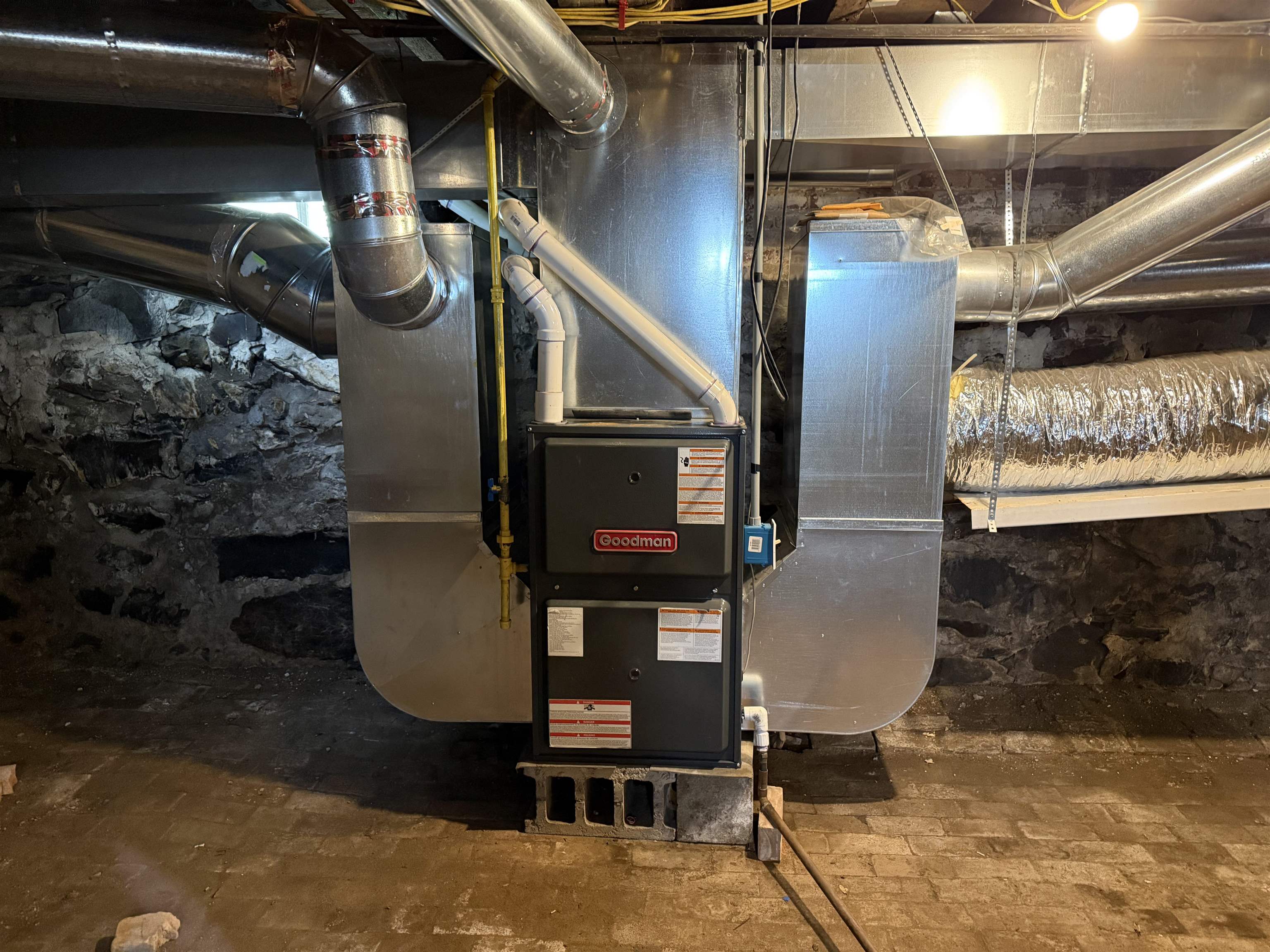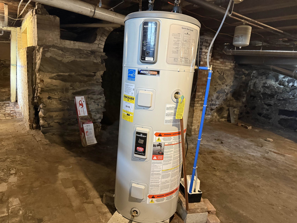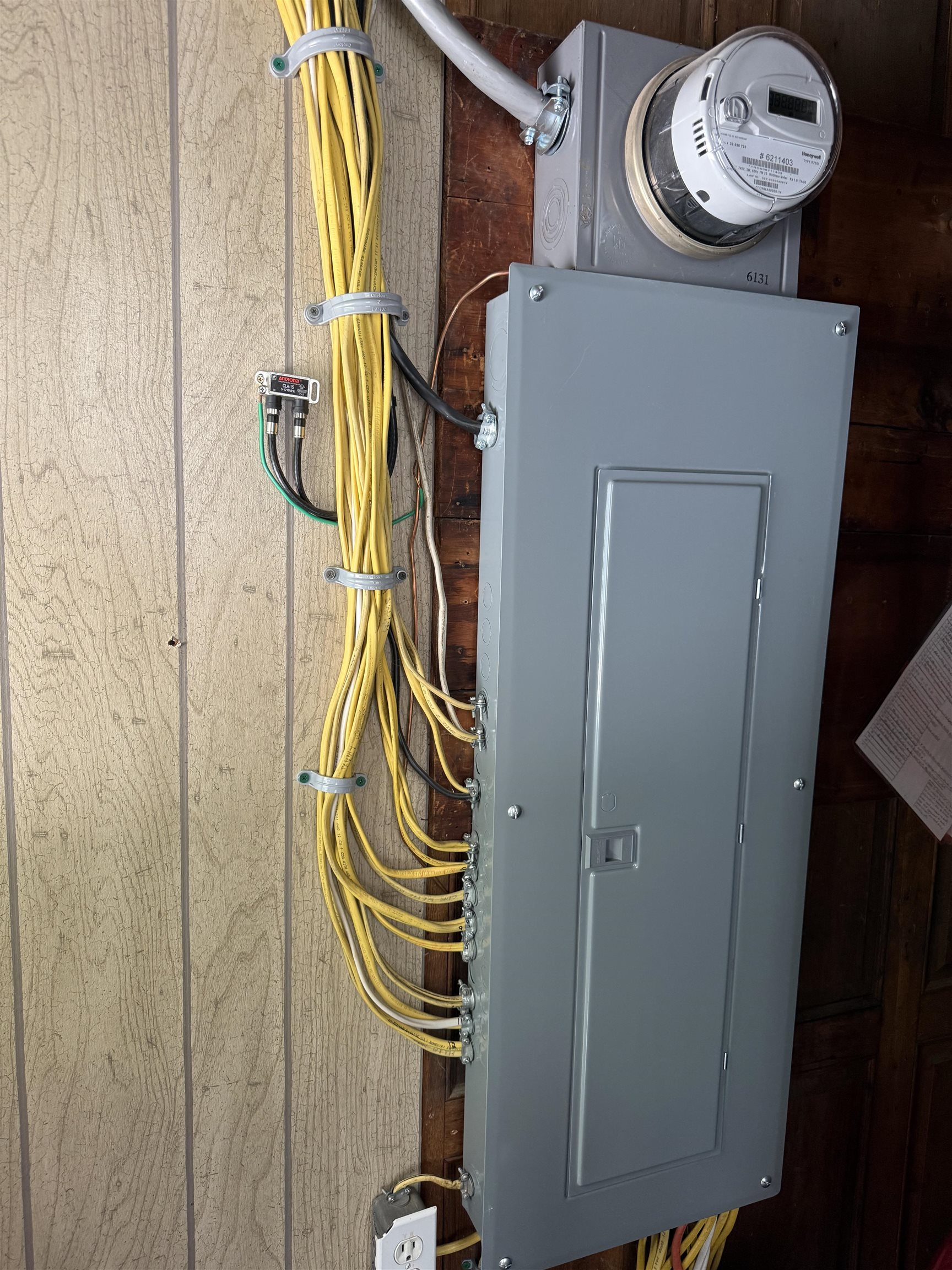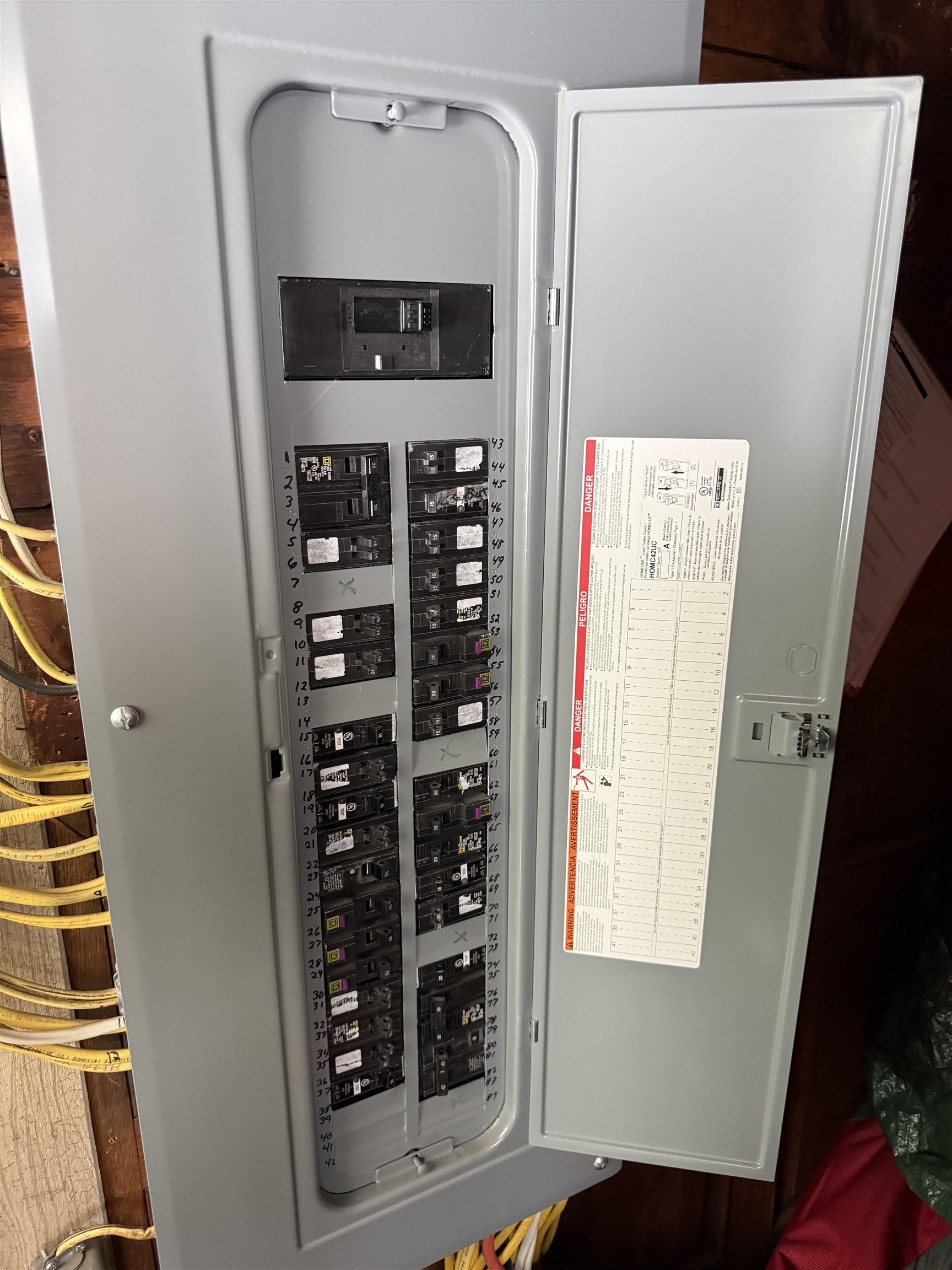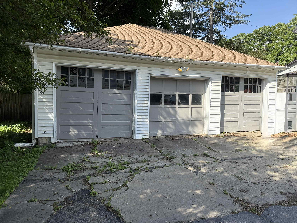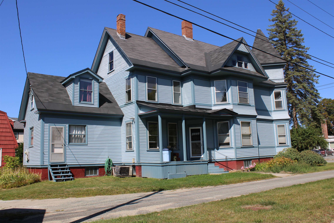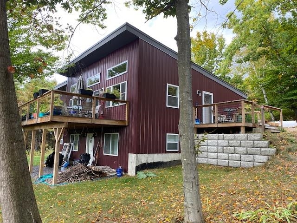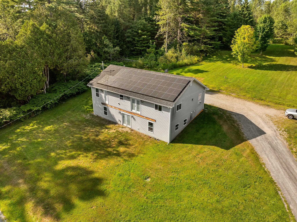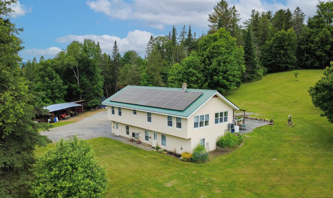1 of 60
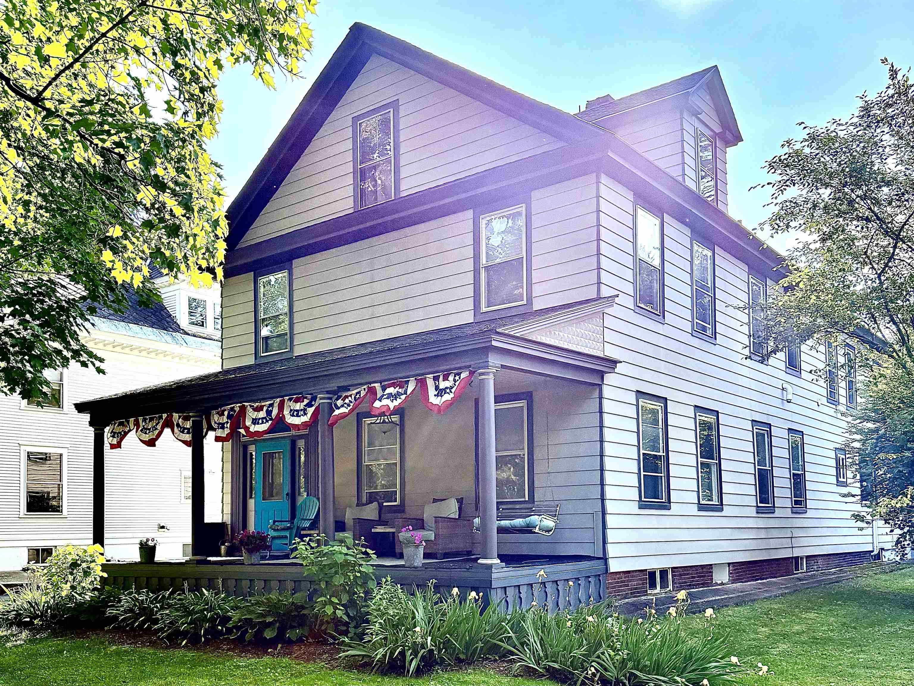
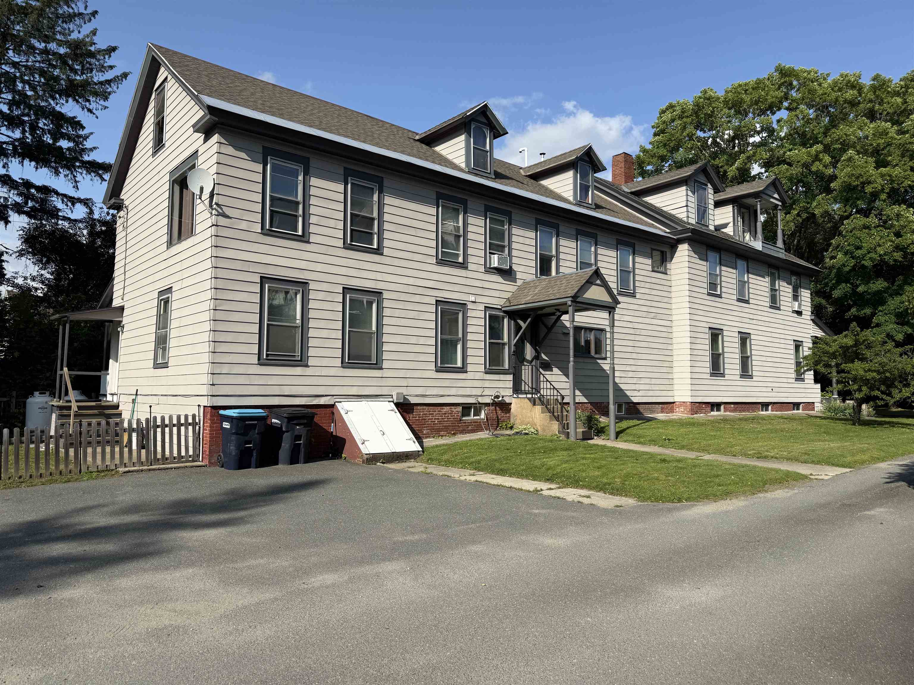
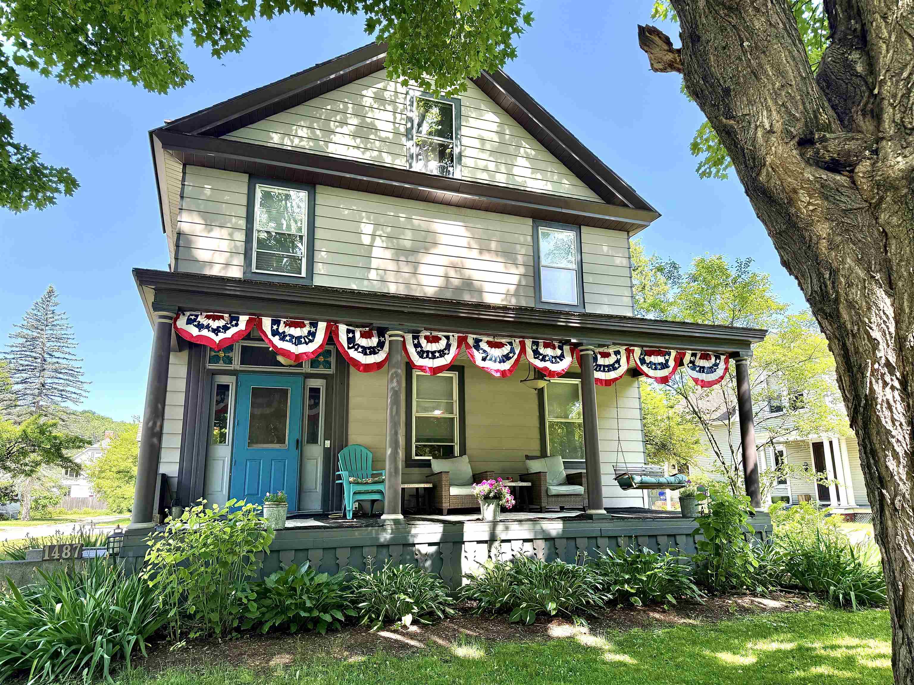
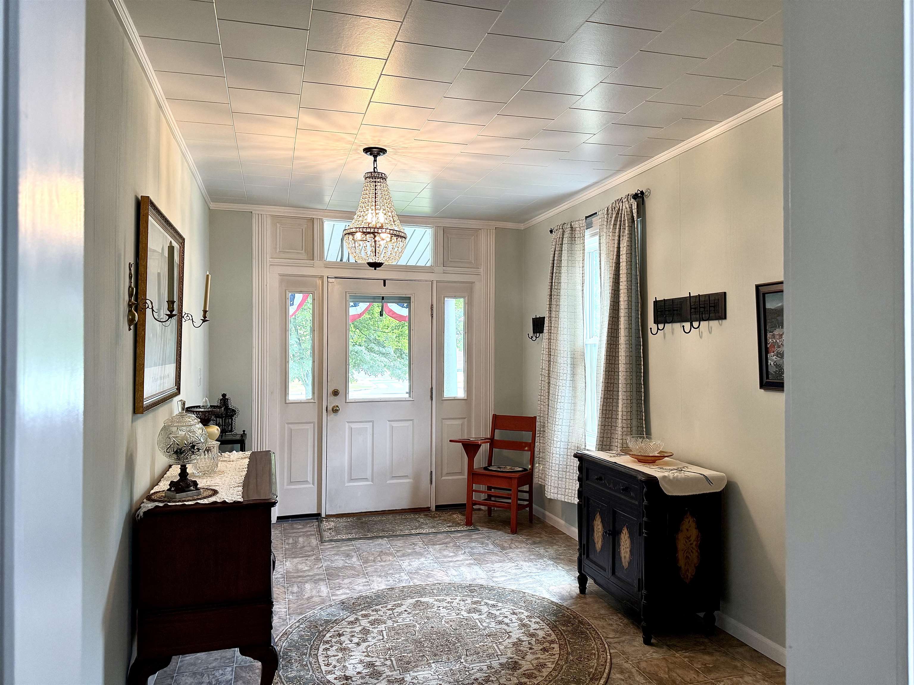
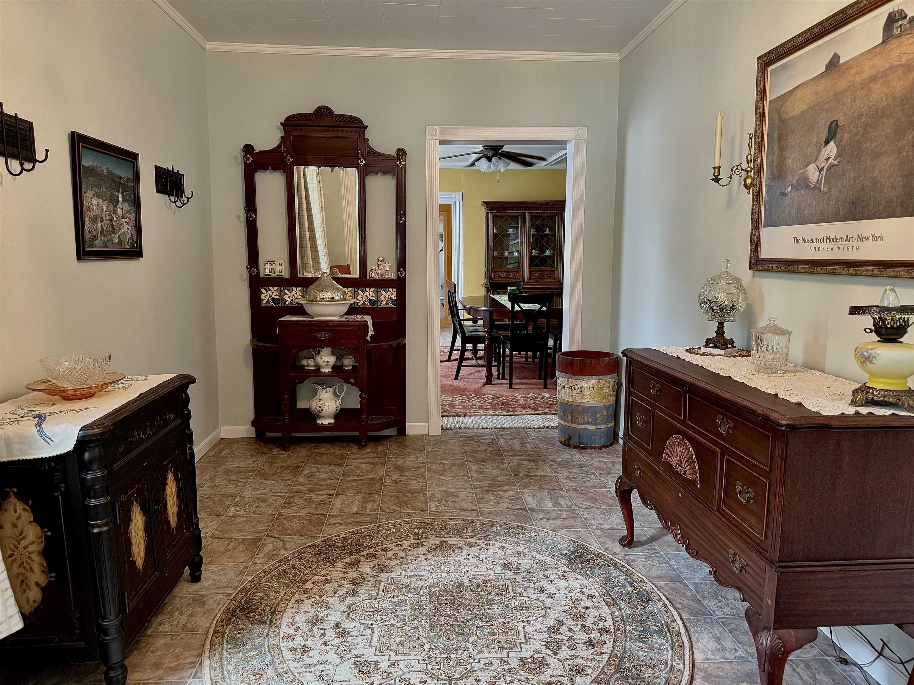
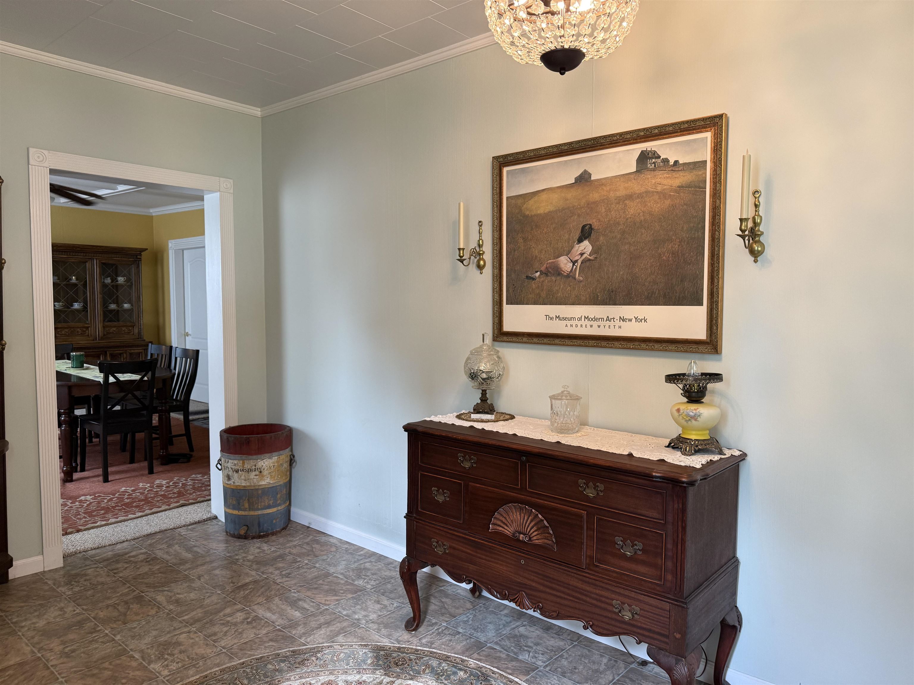
General Property Information
- Property Status:
- Active
- Price:
- $474, 950
- Assessed:
- $0
- Assessed Year:
- County:
- VT-Caledonia
- Acres:
- 0.25
- Property Type:
- Single Family
- Year Built:
- 1850
- Agency/Brokerage:
- Liz Tremblay
RE/Max Heritage - Bedrooms:
- 5
- Total Baths:
- 3
- Sq. Ft. (Total):
- 4536
- Tax Year:
- 2024
- Taxes:
- $7, 139
- Association Fees:
Welcome to this beautifully preserved and thoughtfully updated 1850 Colonial nestled in the heart of historic Main Street. This spacious 5-bedroom, 3-bathroom home seamlessly blends vintage charm with modern comfort. Featuring a grand foyer, elegant dining room, cozy living room, and versatile office and study spaces; there's room for everyone to live, work and relax. The expansive kitchen is a true gathering space, complete with a large island, breakfast nook, walk-in pantry, and a bar area-perfect for entertaining. Enjoy a peaceful spot to relax with a spacious front porch and a screened-in side porch perfect for taking in the seasons. The upstairs primary suite is a retreat in itself, offering a private sitting area ideal for a nursery or reading nook, a luxurious bathroom with whirlpool tub, oversized vanity, and a spacious walk-in closet. Another wing of the home includes a separate bedroom and living space with its own bathroom-an ideal setup for a teenager, in law suite, or even short term guests. Outside, you'll find a 3-car detached garage parking for up to 6 vehicles, as well as a side entrance. The possibilities are endless; host an international student, start a charming Airbnb, or offer accommodations for traveling professionals or nurses. Located just minutes from downtown shopping and dining, and within walking distance to St Johnsbury Academy, this home is a fantastic option for families seeking a blend of comfort, space, and educational opportunities.
Interior Features
- # Of Stories:
- 2
- Sq. Ft. (Total):
- 4536
- Sq. Ft. (Above Ground):
- 4536
- Sq. Ft. (Below Ground):
- 0
- Sq. Ft. Unfinished:
- 0
- Rooms:
- 16
- Bedrooms:
- 5
- Baths:
- 3
- Interior Desc:
- Attic with Hatch/Skuttle, Bar, Dining Area, 1 Fireplace, Hearth, In-Law Suite, Kitchen Island, Kitchen/Dining, Primary BR w/ BA, Natural Light, Natural Woodwork, Walk-in Closet, Walk-in Pantry, Whirlpool Tub, 2nd Floor Laundry
- Appliances Included:
- Dishwasher, Dryer, Freezer, Microwave, Electric Range, Refrigerator, Washer, Other Water Heater, Tank Water Heater
- Flooring:
- Carpet, Hardwood, Tile, Vinyl
- Heating Cooling Fuel:
- Water Heater:
- Basement Desc:
- Dirt Floor, Full
Exterior Features
- Style of Residence:
- Colonial
- House Color:
- Time Share:
- No
- Resort:
- No
- Exterior Desc:
- Exterior Details:
- Partial Fence , Covered Porch, Screened Porch
- Amenities/Services:
- Land Desc.:
- City Lot, Level, Street Lights, Neighborhood
- Suitable Land Usage:
- Roof Desc.:
- Asphalt Shingle
- Driveway Desc.:
- Paved
- Foundation Desc.:
- Stone
- Sewer Desc.:
- Public
- Garage/Parking:
- Yes
- Garage Spaces:
- 3
- Road Frontage:
- 75
Other Information
- List Date:
- 2025-06-27
- Last Updated:


