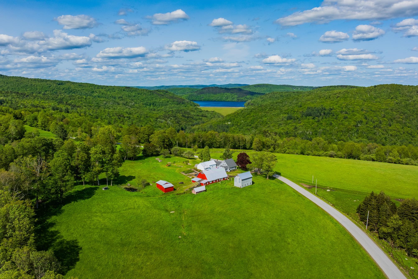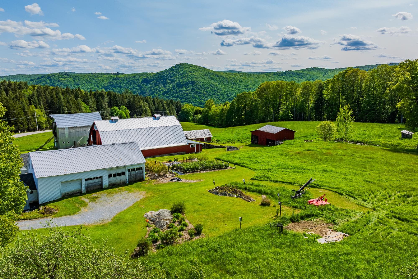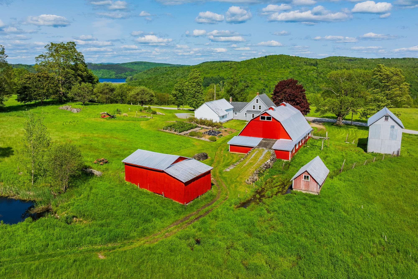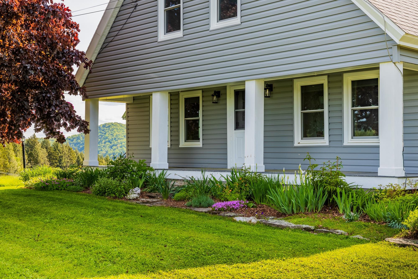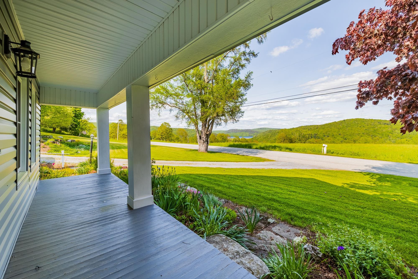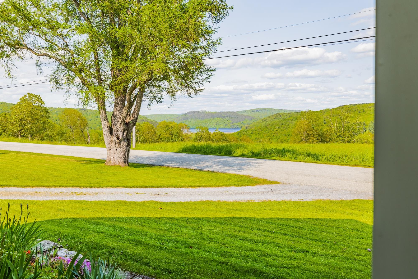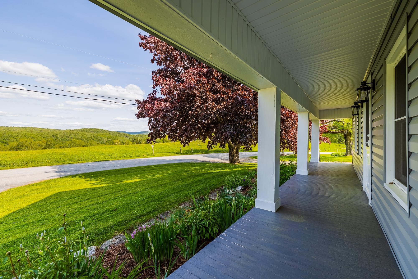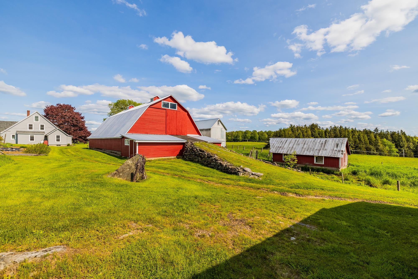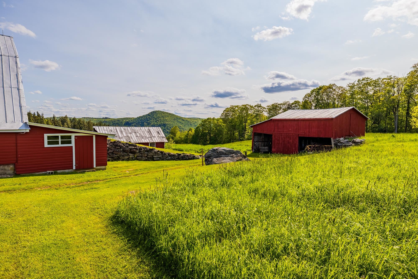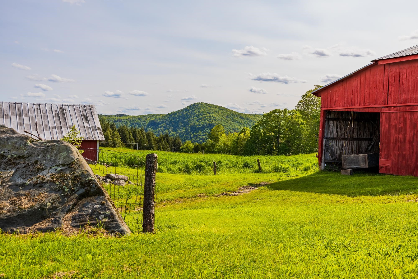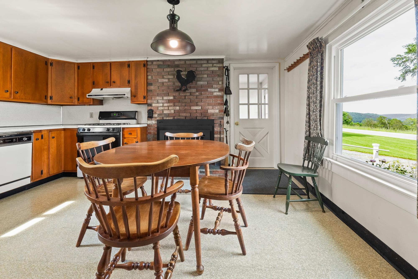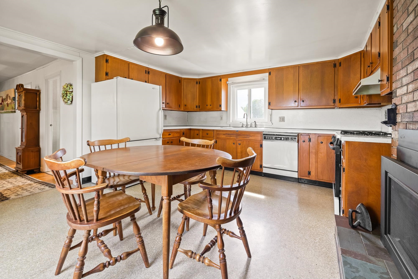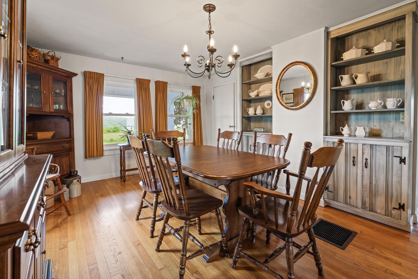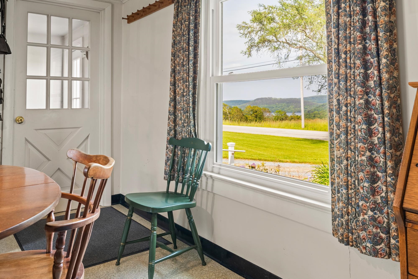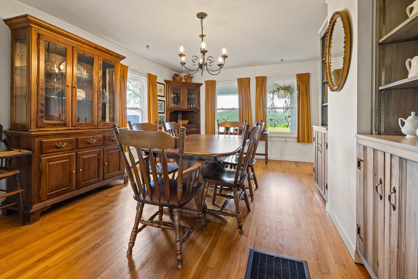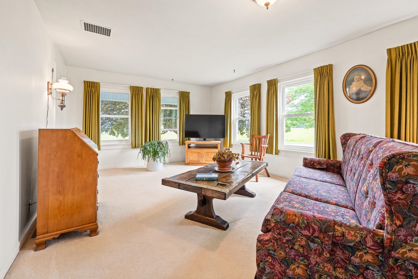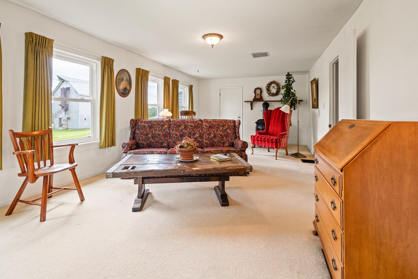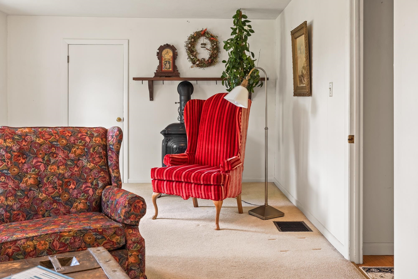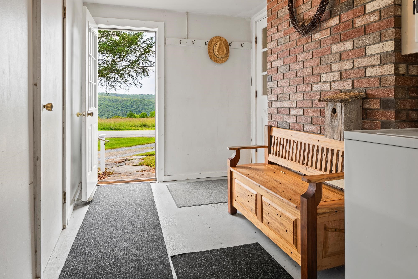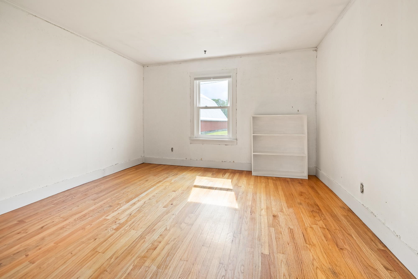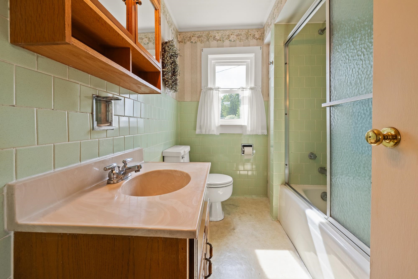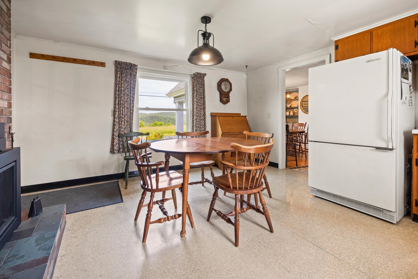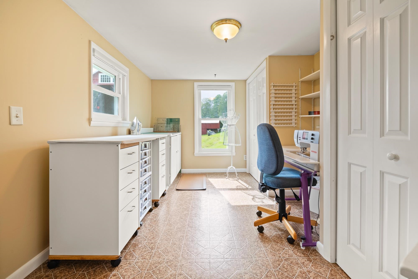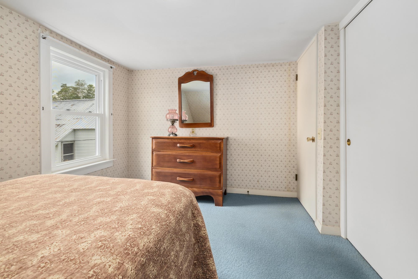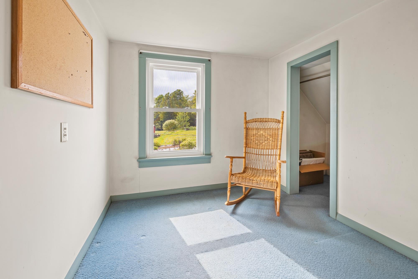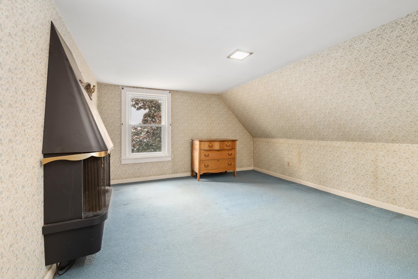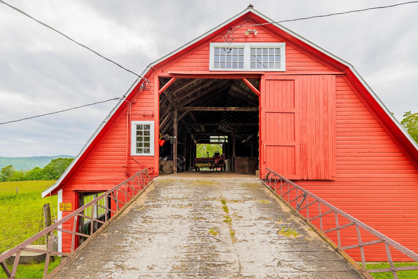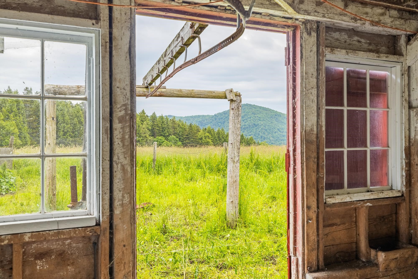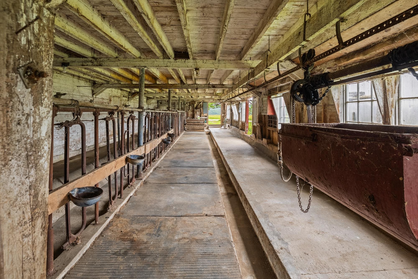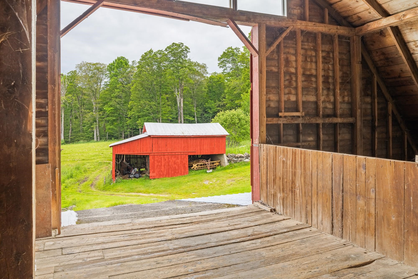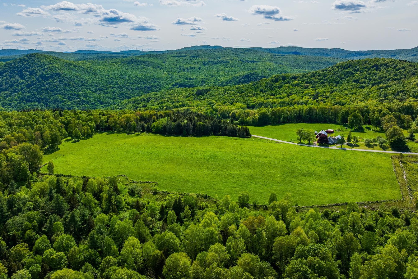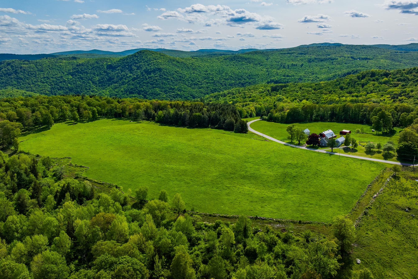1 of 38
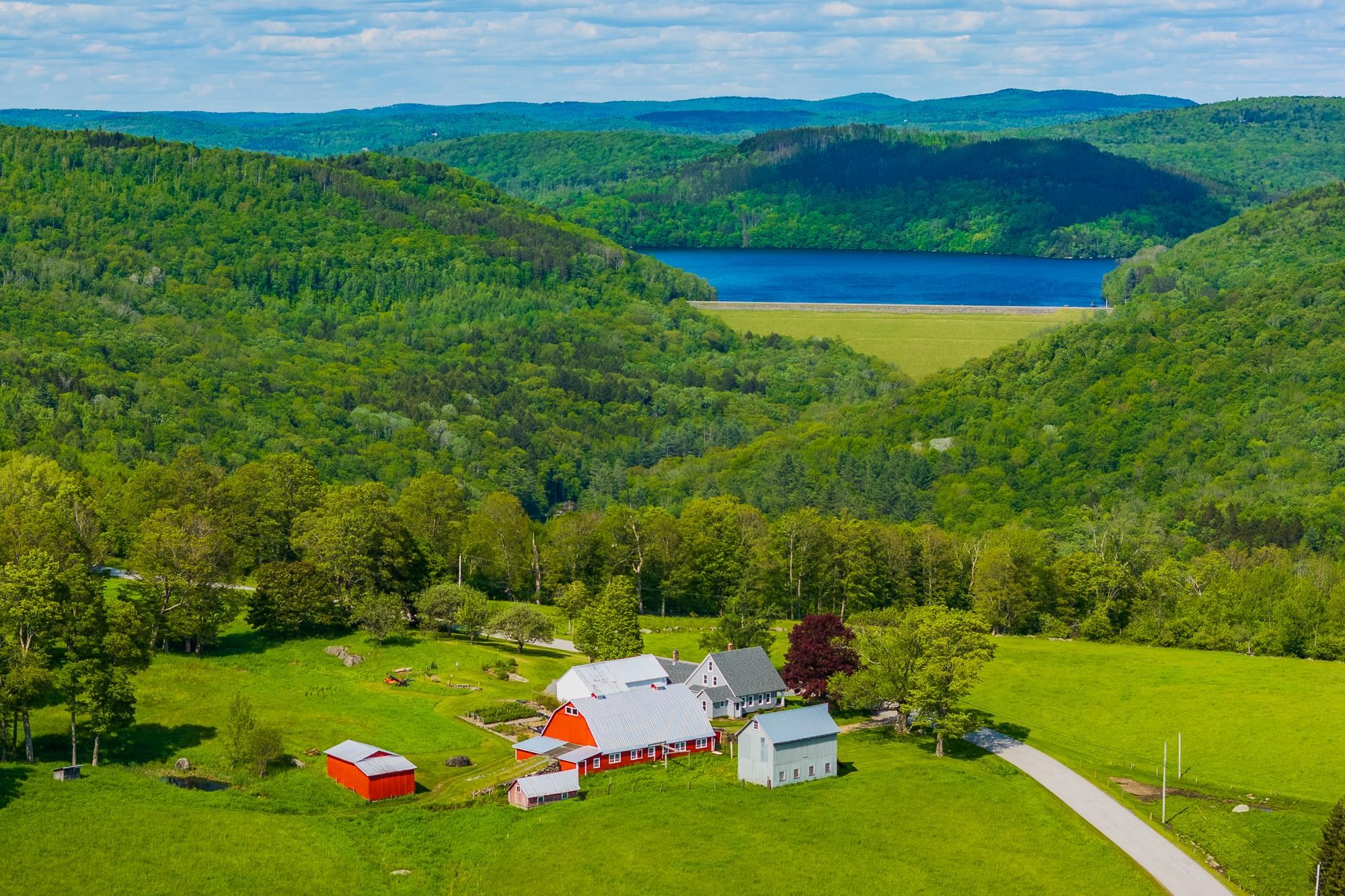
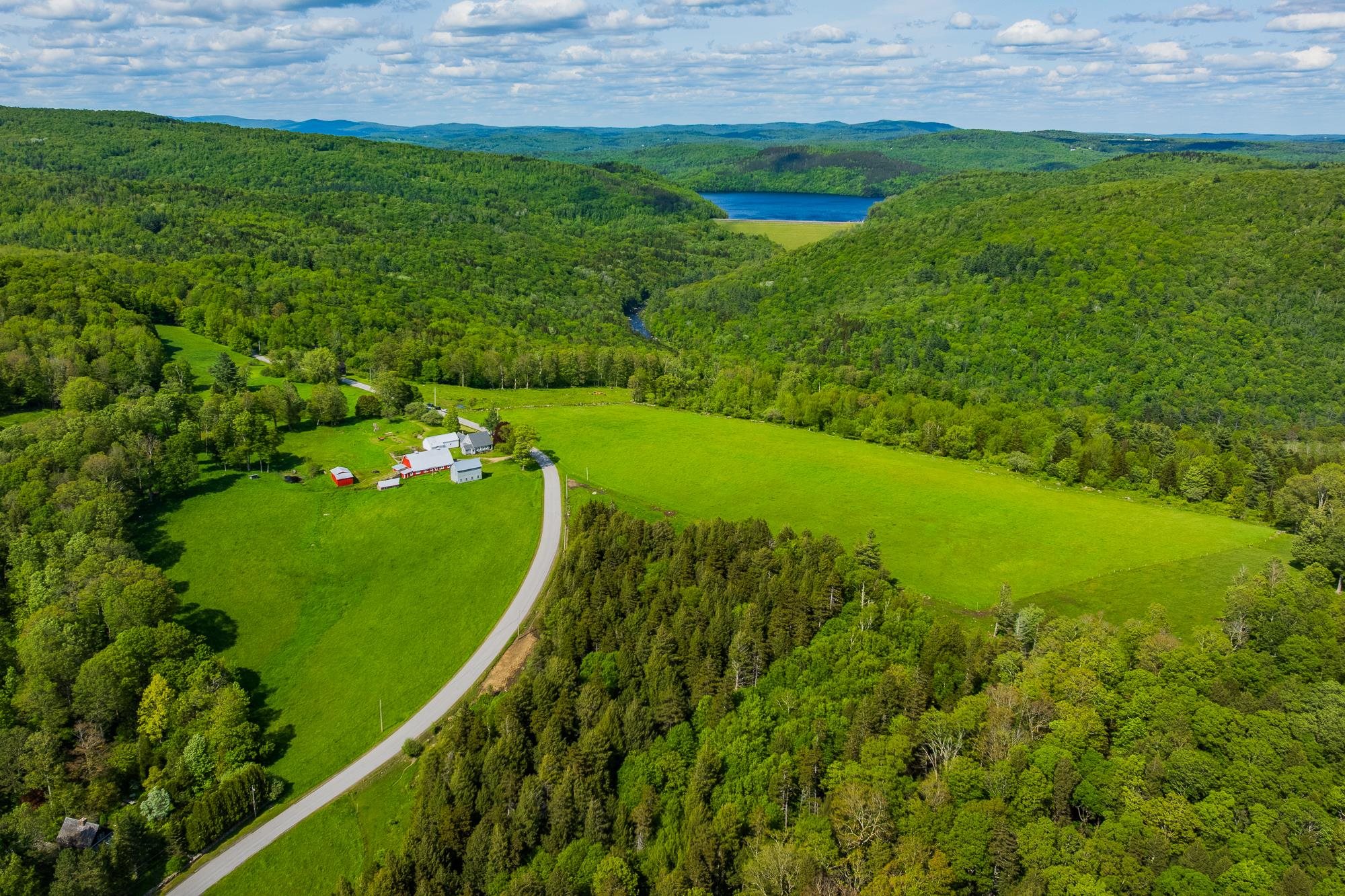
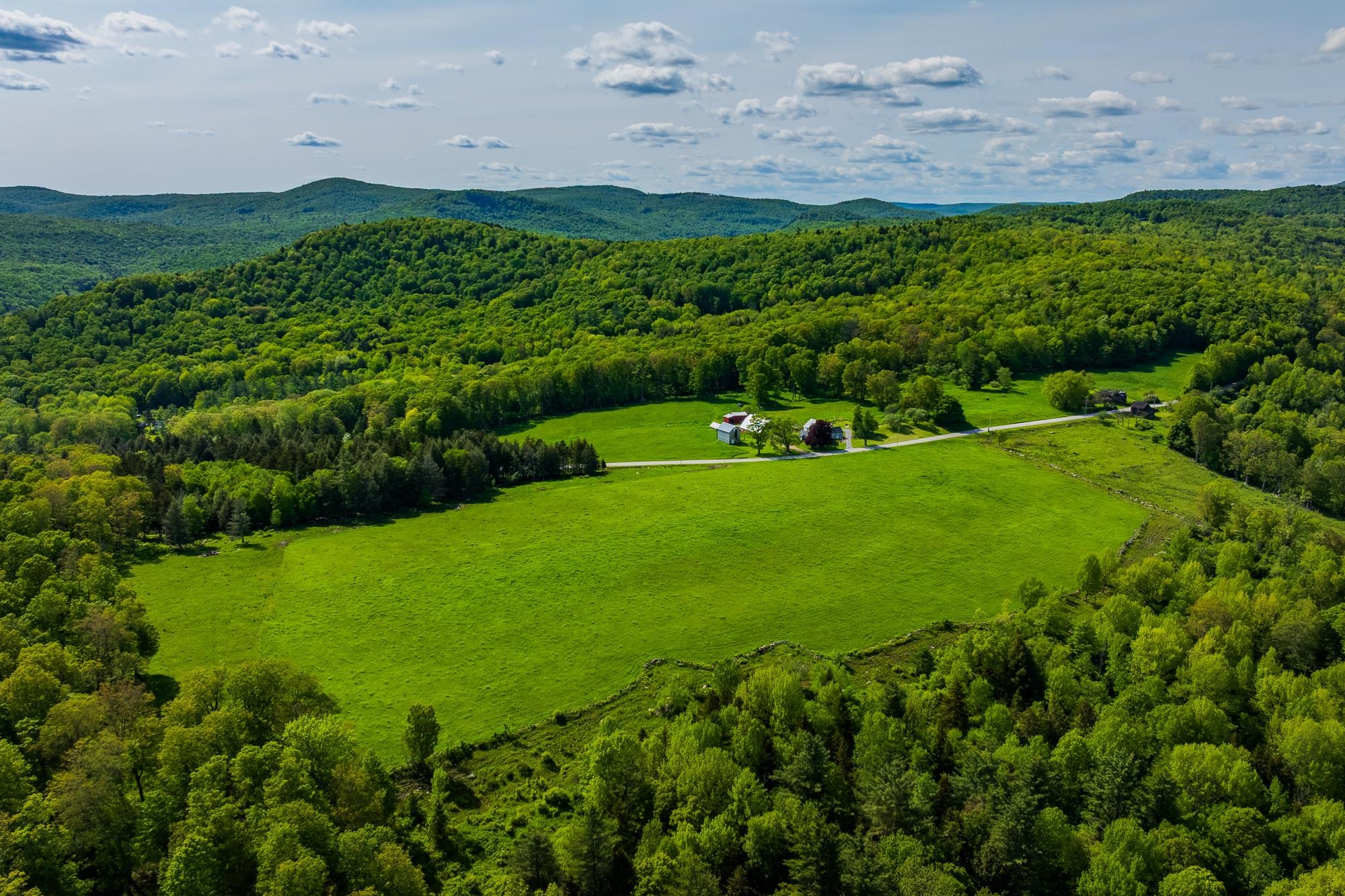



General Property Information
- Property Status:
- Active
- Price:
- $1, 200, 000
- Assessed:
- $0
- Assessed Year:
- County:
- VT-Bennington
- Acres:
- 135.00
- Property Type:
- Single Family
- Year Built:
- 1770
- Agency/Brokerage:
- Margretta Fischer
Wohler Realty Group - Bedrooms:
- 5
- Total Baths:
- 1
- Sq. Ft. (Total):
- 2228
- Tax Year:
- 2025
- Taxes:
- $12, 230
- Association Fees:
Stunning Mountain & Meadow Views, 135 acres of pristine rolling meadows overlook the Harriman Reservoir, sits a meticulously maintained c. 1770 5 bedroom farmhouse. Welcome to King Hill Farm, this idyllic Vermont homestead has been in the King family for multiple generations. No restrictions, enjoy the peace and quiet of a slight breeze, blue skies and bird songs. Remarkable, one of a kind opportunity. Perfectly presented farm with two large barns, several outbuildings, a pond and a three car garage. Paved town, maintained road with cell service and good internet. Generations of manicured perennial gardens with heirloom flowers and fruit trees. The farmhouse offers plenty of space for gatherings with a spacious living room. Everyone can get cozy by the wood stove in the eat-in kitchen or head into the formal dining room. The first floor bedroom and bath makes for easy living. Don't miss the four additional bedrooms on the second floor. Plenty of room to add a second or third bath. The walk up attic offers more opportunity to add living space. Relax on the beautiful front porch, taking in the views and smelling the flowers. There are well-planned vegetable gardens and berry bushes. For the nature enthusiasts this home is located near hiking and the Green Mountain National Forest, skiing at Prospect Mountain
Interior Features
- # Of Stories:
- 2
- Sq. Ft. (Total):
- 2228
- Sq. Ft. (Above Ground):
- 2228
- Sq. Ft. (Below Ground):
- 0
- Sq. Ft. Unfinished:
- 1364
- Rooms:
- 9
- Bedrooms:
- 5
- Baths:
- 1
- Interior Desc:
- Dining Area, Draperies, 1 Fireplace, Kitchen/Dining, Natural Light, Window Treatment, Wood Stove Hook-up, 1st Floor Laundry, Walkup Attic
- Appliances Included:
- Dryer, Electric Range, Refrigerator, Washer, Water Heater
- Flooring:
- Carpet, Hardwood, Vinyl
- Heating Cooling Fuel:
- Water Heater:
- Basement Desc:
- Dirt Floor, Unfinished, Interior Access, Basement Stairs
Exterior Features
- Style of Residence:
- Colonial
- House Color:
- Gray
- Time Share:
- No
- Resort:
- No
- Exterior Desc:
- Exterior Details:
- Barn, Garden Space, Natural Shade, Outbuilding, Covered Porch, Shed, ENERGY STAR Qual Windows
- Amenities/Services:
- Land Desc.:
- Agricultural, Country Setting, Farm, Dairy Farm, Horse/Animal Farm, Field/Pasture, Lake View, Landscaped, Mountain View, Open, Rolling, Stream, Timber, View, Walking Trails, Water View, Wooded, Mountain, Near Paths, Near Skiing, Rural, Valley, Near School(s)
- Suitable Land Usage:
- Roof Desc.:
- Metal
- Driveway Desc.:
- Dirt, Gravel
- Foundation Desc.:
- Fieldstone
- Sewer Desc.:
- 1000 Gallon, Concrete, Conventional Leach Field
- Garage/Parking:
- Yes
- Garage Spaces:
- 3
- Road Frontage:
- 500
Other Information
- List Date:
- 2025-06-27
- Last Updated:


