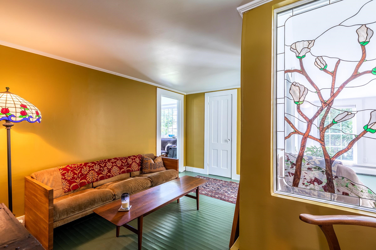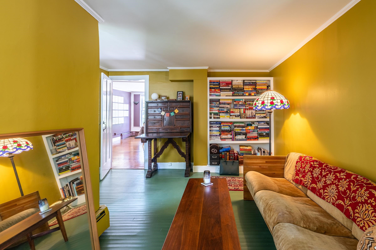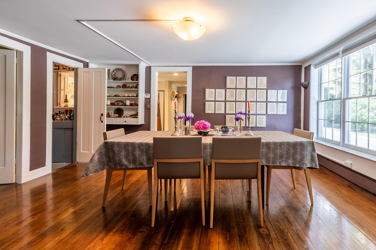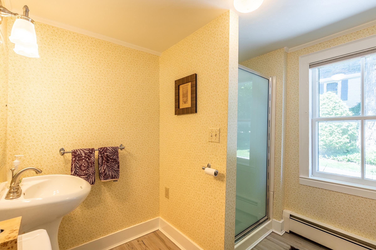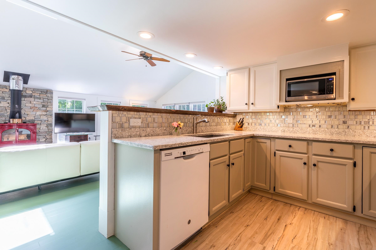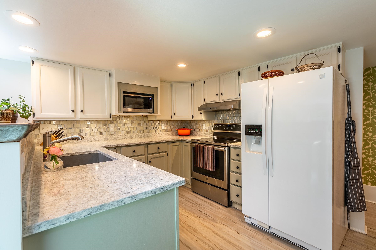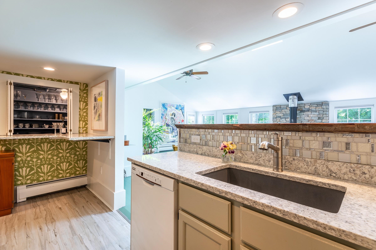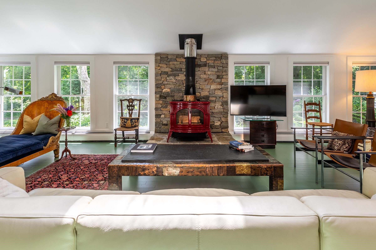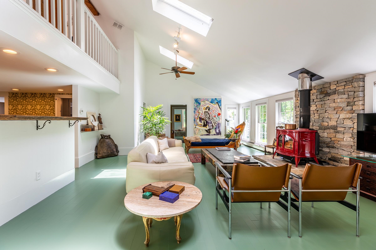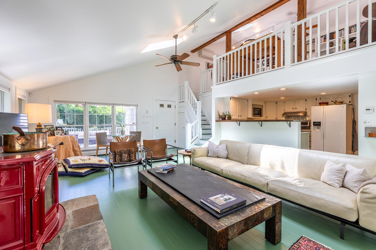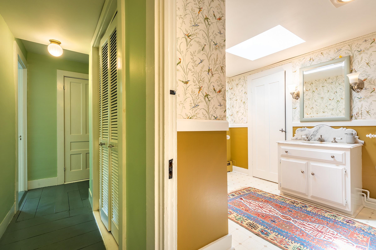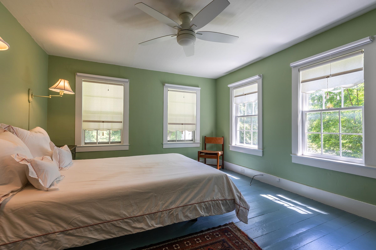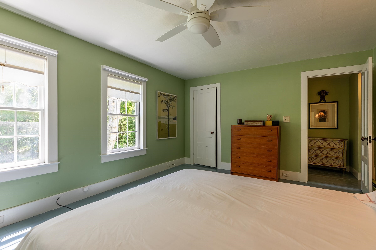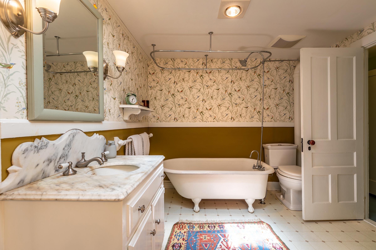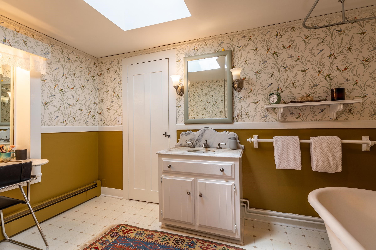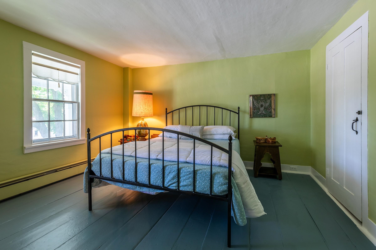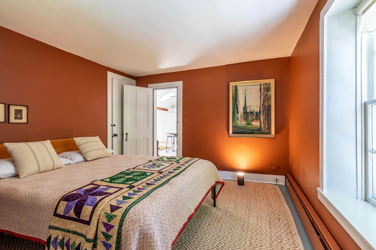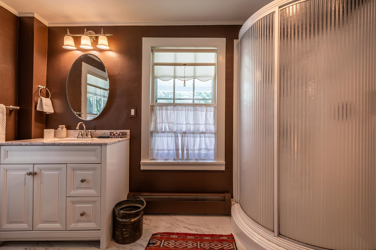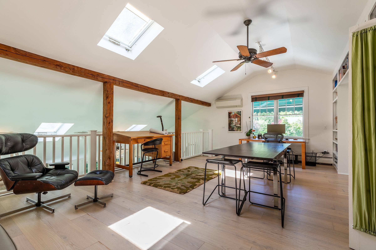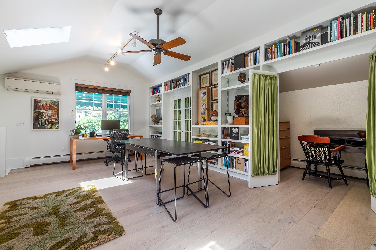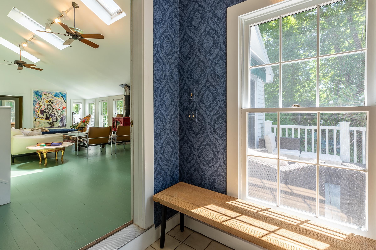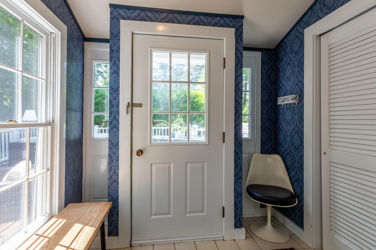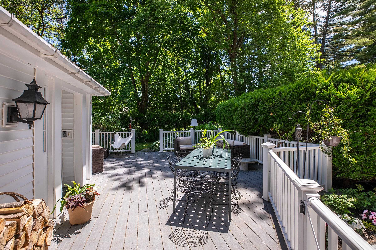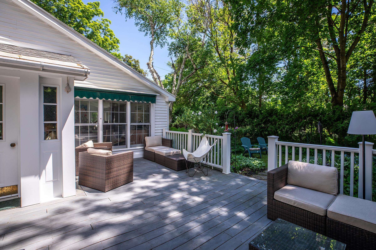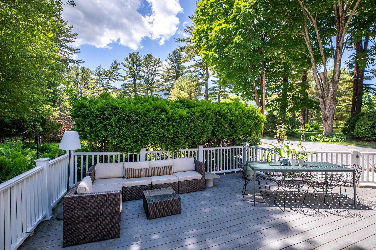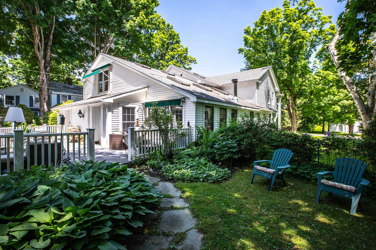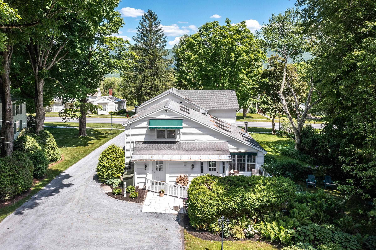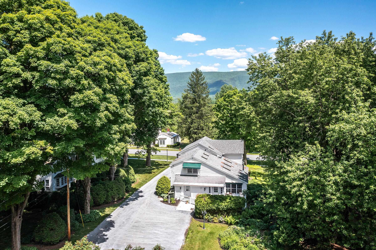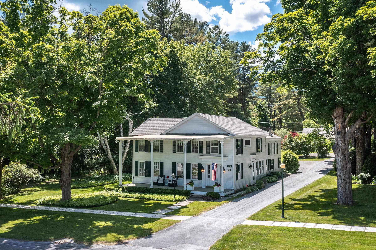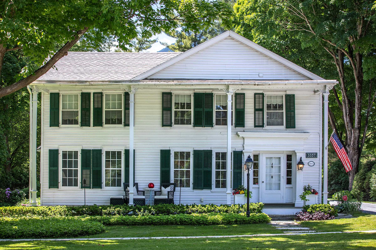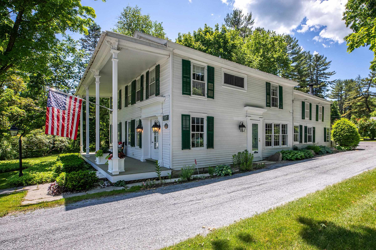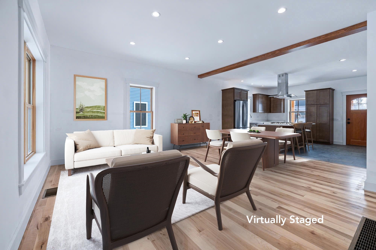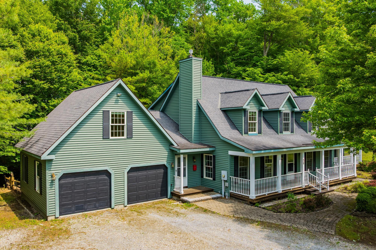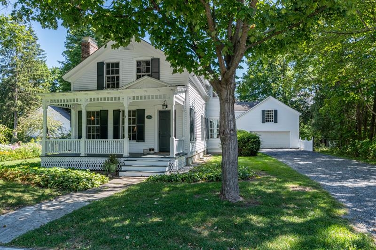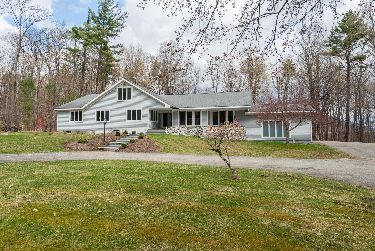1 of 37
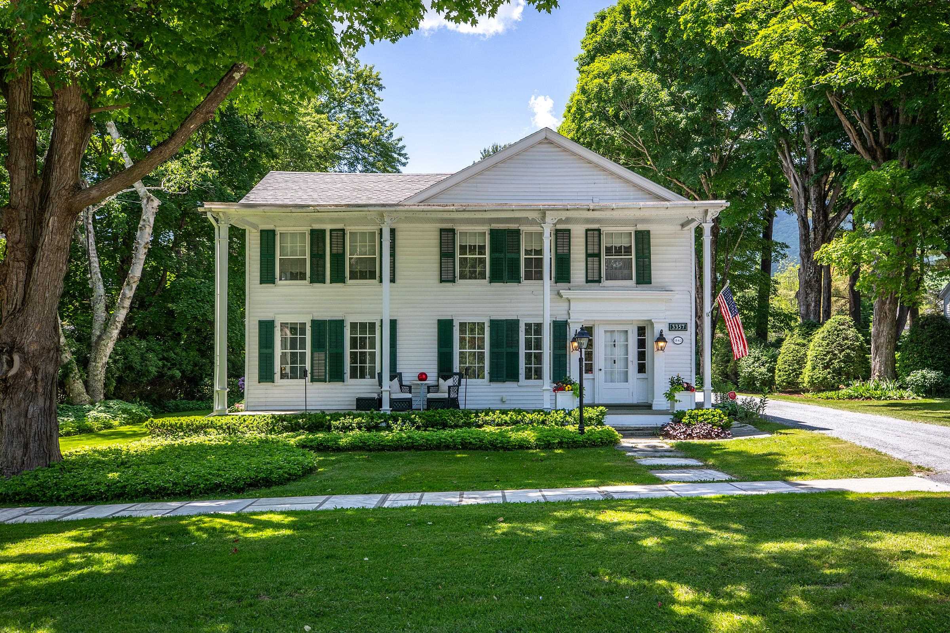
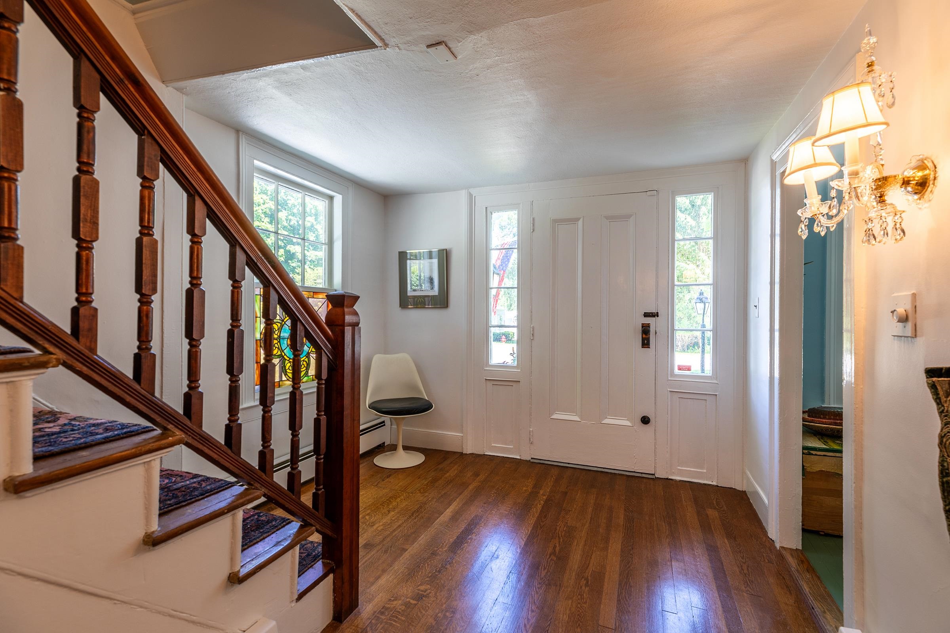
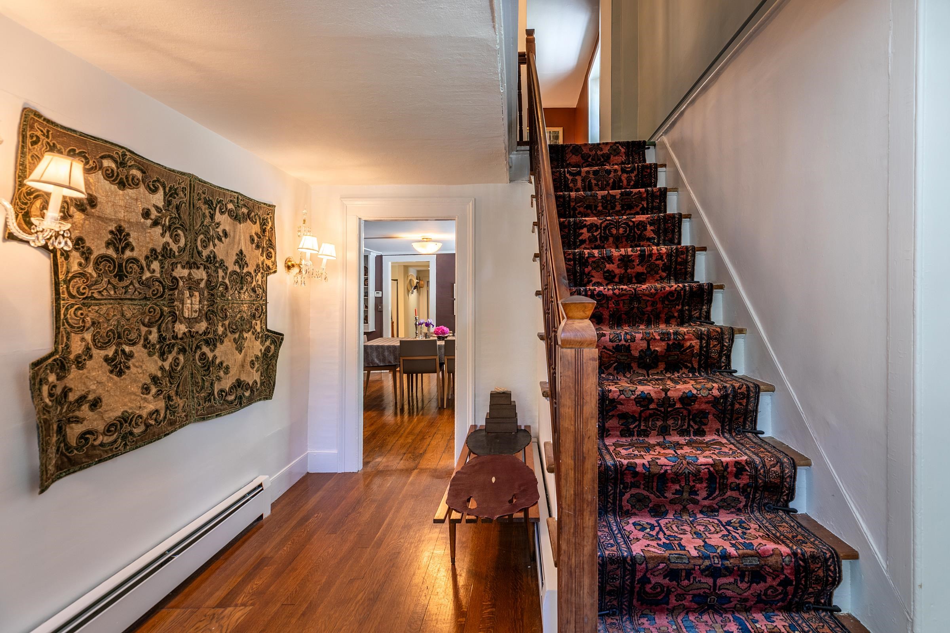
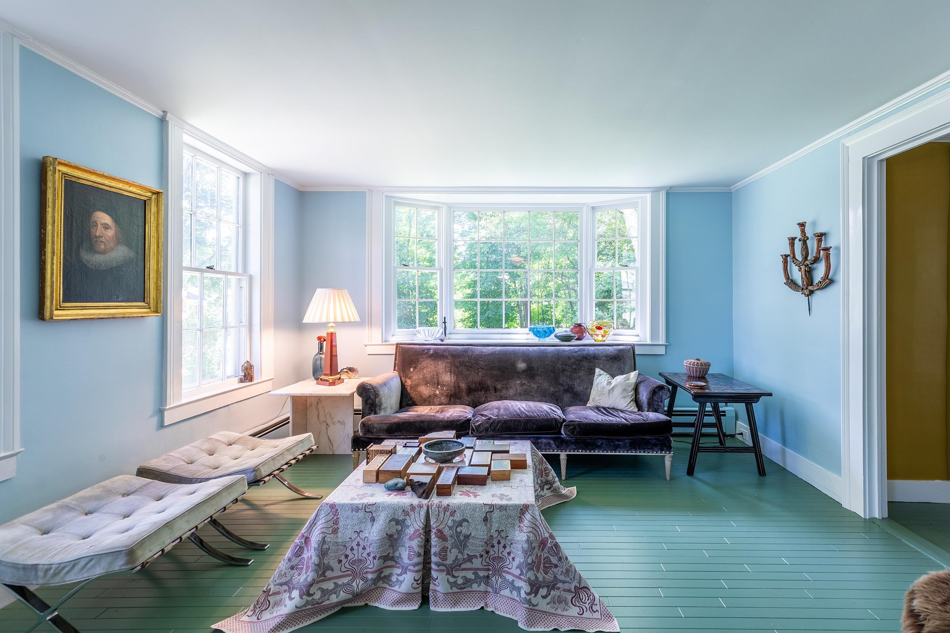
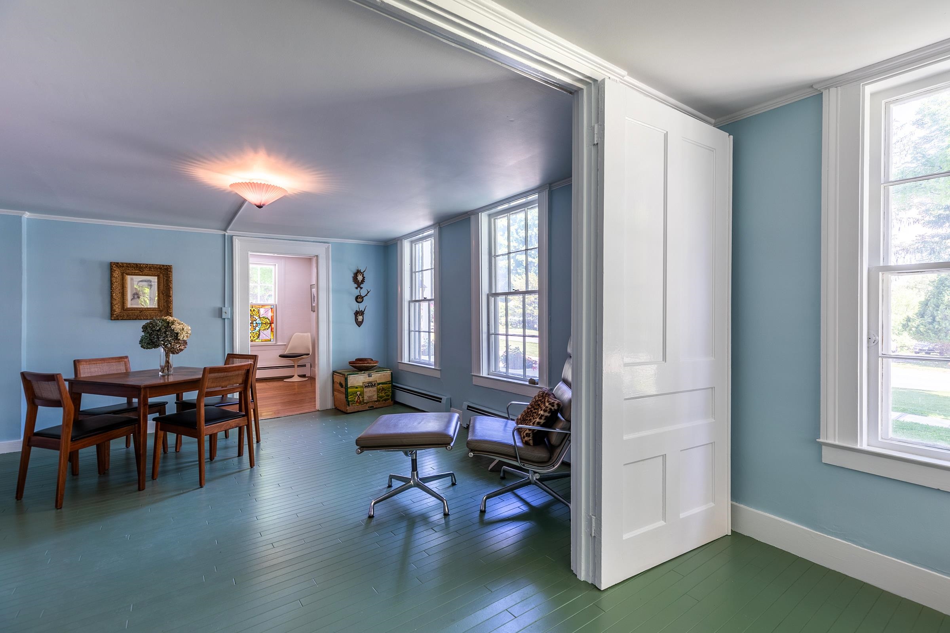
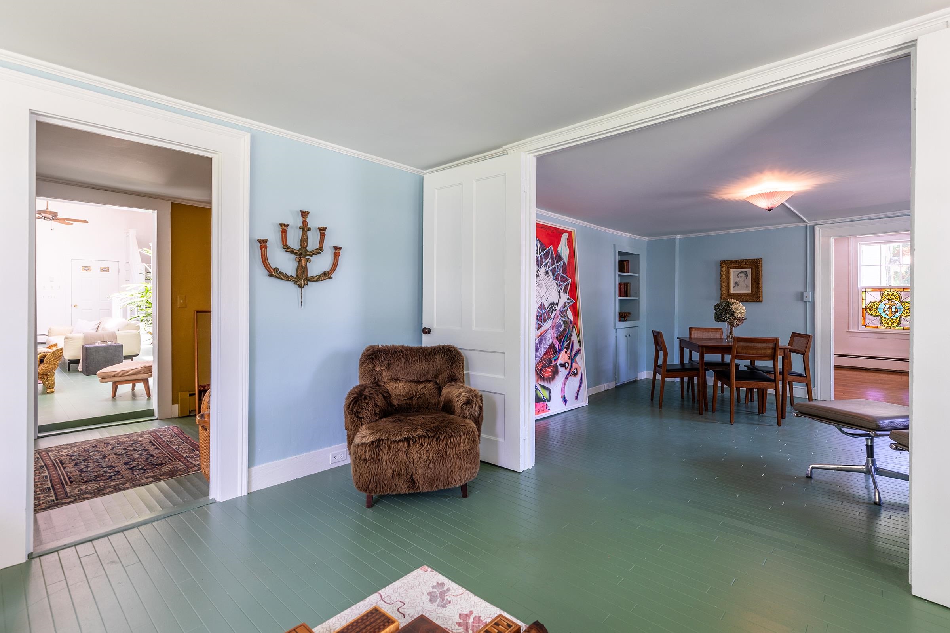
General Property Information
- Property Status:
- Active
- Price:
- $799, 000
- Assessed:
- $0
- Assessed Year:
- County:
- VT-Bennington
- Acres:
- 0.25
- Property Type:
- Single Family
- Year Built:
- 1843
- Agency/Brokerage:
- Annette Gallo
Real Broker LLC - Bedrooms:
- 4
- Total Baths:
- 3
- Sq. Ft. (Total):
- 3609
- Tax Year:
- 2025
- Taxes:
- $10, 674
- Association Fees:
Situated along one of Manchester Village’s most iconic, tree-lined streets, this impeccably restored mid-19th century Colonial blends timeless charm with modern comfort. Surrounded by marble sidewalks and classic lantern lighting, this exceptional property offers the rare opportunity to live in a storybook setting with walkability to dining, shopping, hiking, and year-round recreational activities such as golf, tennis, paddle, and cross-country skiing. Inside, the home exudes warmth and sophistication. Generous, light-filled living spaces include an elegant double parlor, a formal dining room with an impressive butler’s pantry, a cozy library or home office, and a modern kitchen that opens seamlessly into a striking great room. Here, vaulted ceilings, a woodburning stove, and expansive south-facing windows create a sun-soaked gathering space with a loft above for added versatility. The main level is thoughtfully designed with everyday function in mind, a large laundry area, walk-in pantry, and full bath. Upstairs, the airy loft overlooks the great room and offers tranquil views of Equinox Mountain—perfect for additional workspaces or creative use. The second floor also includes two charming guest bedrooms with a shared bath and a private primary suite with four closets (including two walk-ins) and a bright en suite bath. Enjoy outdoor living with a spacious back deck ideal for entertaining, a covered front porch and lush easy-care landscaping. Open house Sat July 26th 1-3pm
Interior Features
- # Of Stories:
- 2
- Sq. Ft. (Total):
- 3609
- Sq. Ft. (Above Ground):
- 3609
- Sq. Ft. (Below Ground):
- 0
- Sq. Ft. Unfinished:
- 1558
- Rooms:
- 12
- Bedrooms:
- 4
- Baths:
- 3
- Interior Desc:
- Bar, Ceiling Fan, Dining Area, Kitchen/Family, Lead/Stain Glass, Primary BR w/ BA, Vaulted Ceiling, Walk-in Closet, Walk-in Pantry, 1st Floor Laundry
- Appliances Included:
- Dishwasher, Disposal, Range Hood, Microwave, Electric Range, Refrigerator
- Flooring:
- Carpet, Hardwood, Vinyl
- Heating Cooling Fuel:
- Water Heater:
- Basement Desc:
- Gravel, Partial, Interior Stairs, Sump Pump
Exterior Features
- Style of Residence:
- Colonial, Historic Vintage
- House Color:
- Time Share:
- No
- Resort:
- Exterior Desc:
- Exterior Details:
- Covered Porch
- Amenities/Services:
- Land Desc.:
- Landscaped, Level, Sidewalks, Trail/Near Trail, View, In Town, Near Country Club, Near Golf Course, Near Shopping
- Suitable Land Usage:
- Roof Desc.:
- Asphalt Shingle
- Driveway Desc.:
- Common/Shared, Gravel
- Foundation Desc.:
- Stone
- Sewer Desc.:
- Public
- Garage/Parking:
- No
- Garage Spaces:
- 0
- Road Frontage:
- 66
Other Information
- List Date:
- 2025-06-27
- Last Updated:


