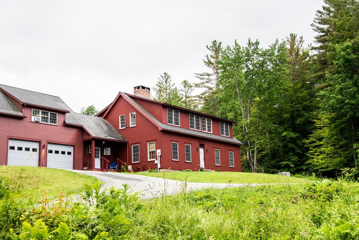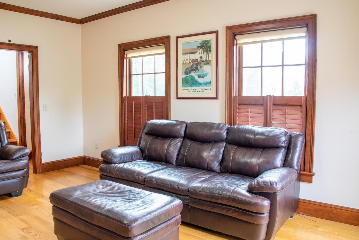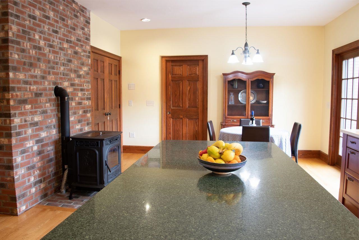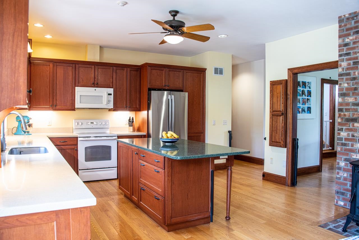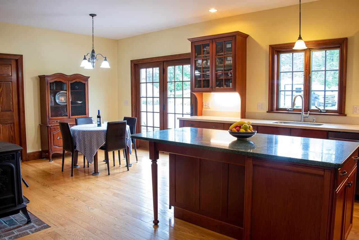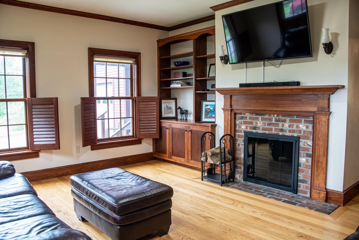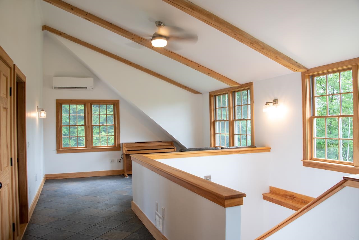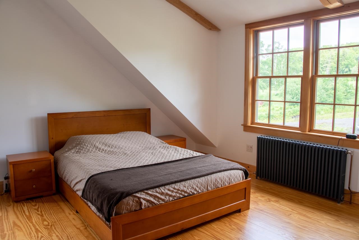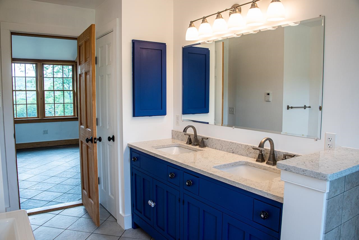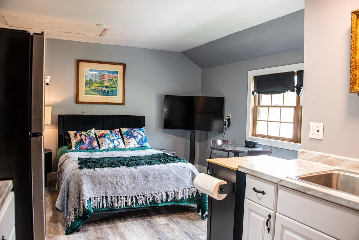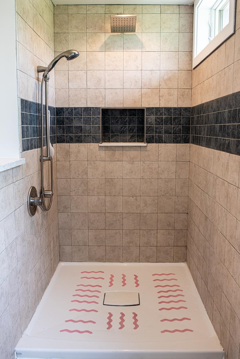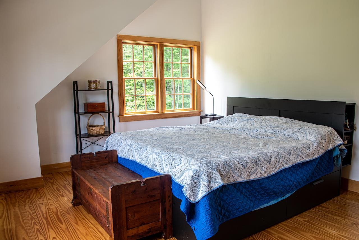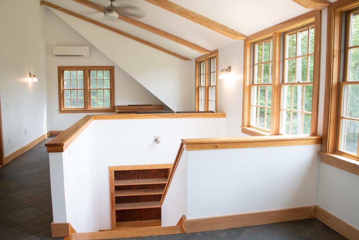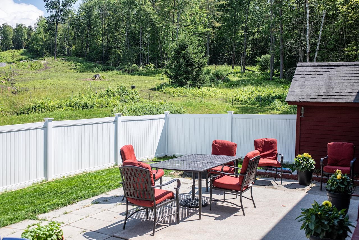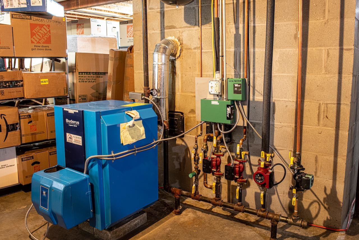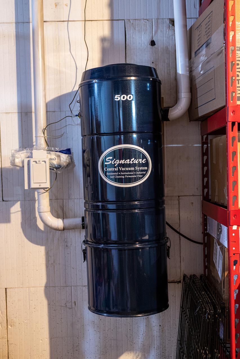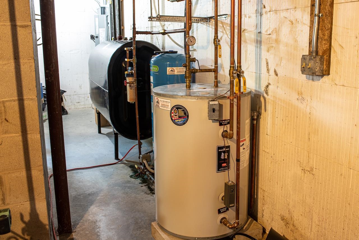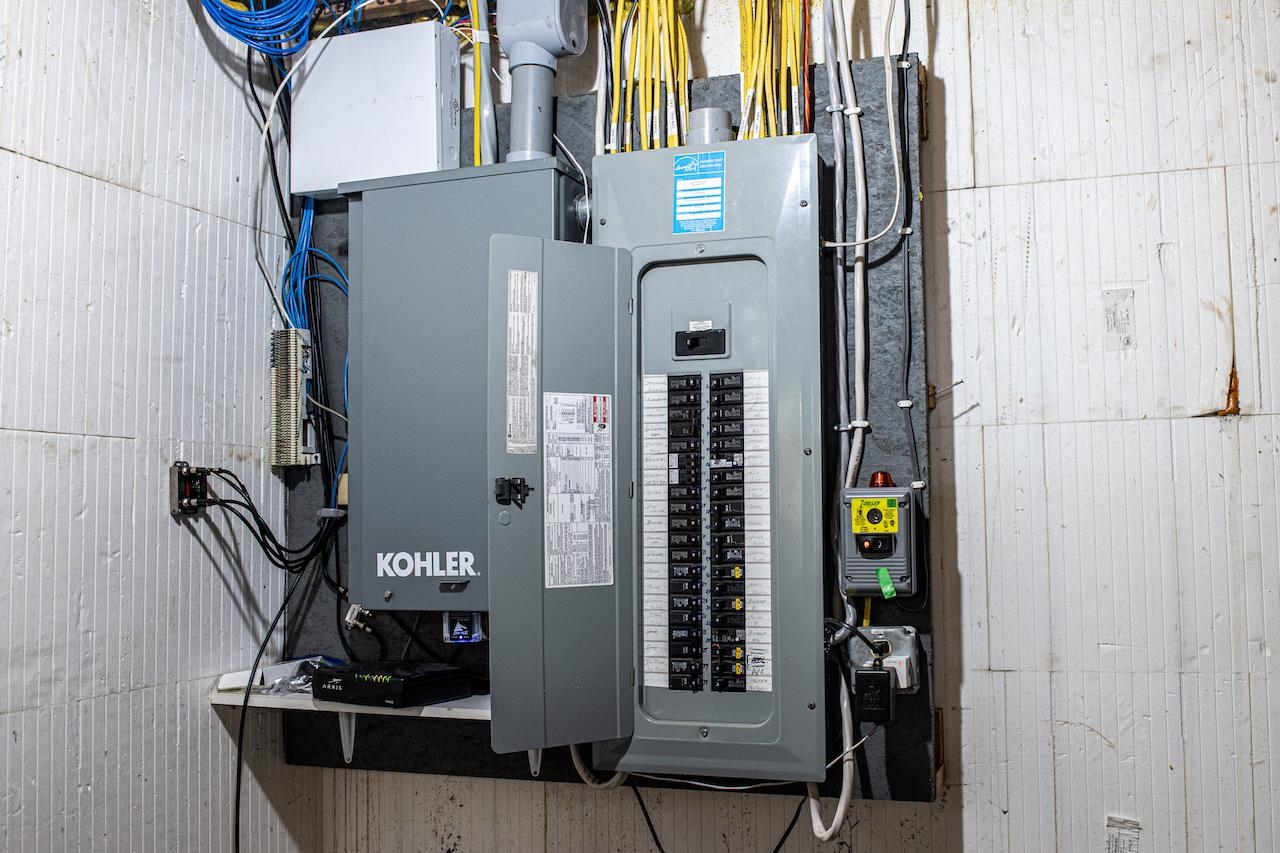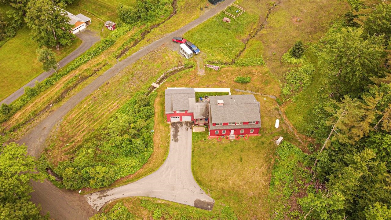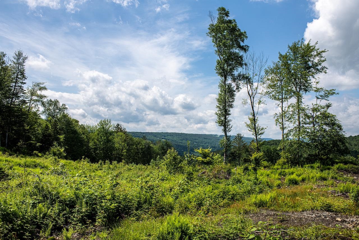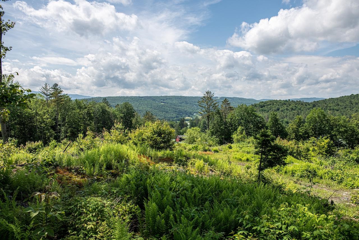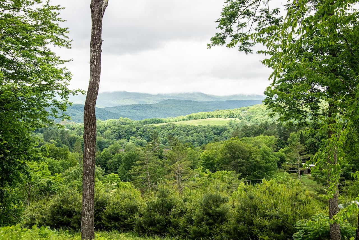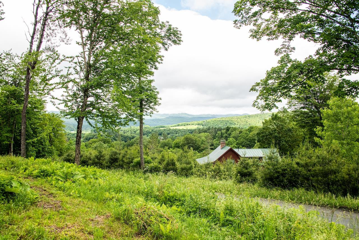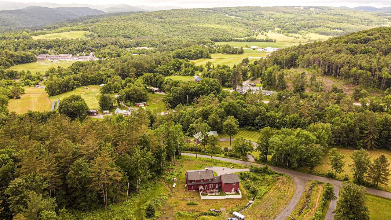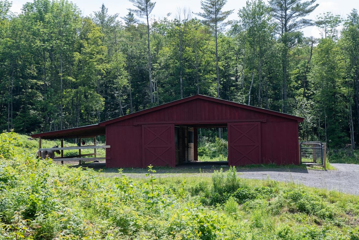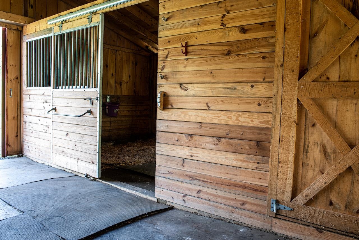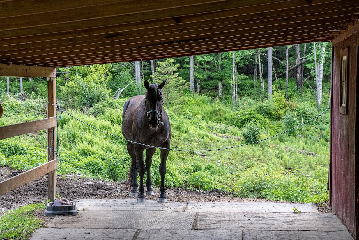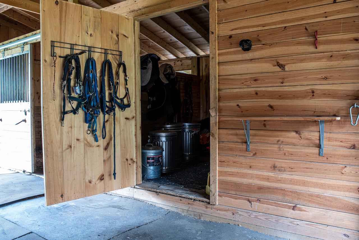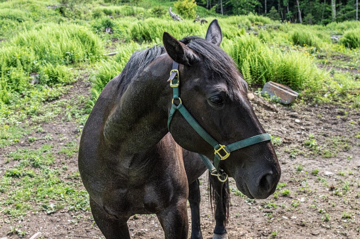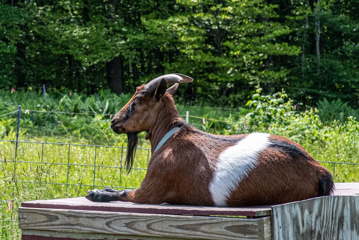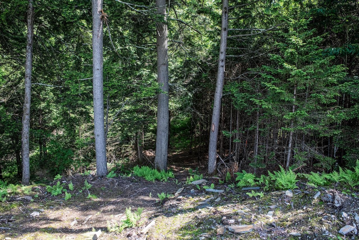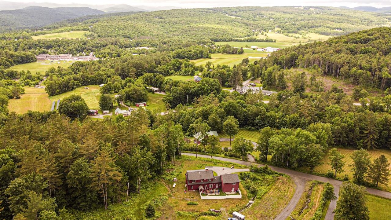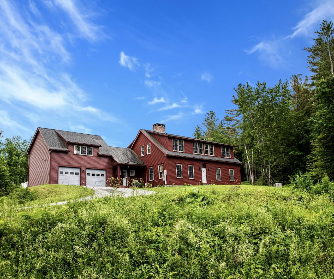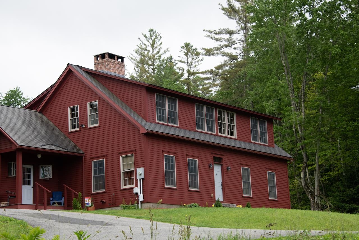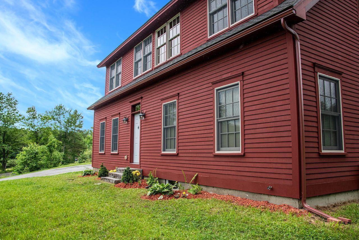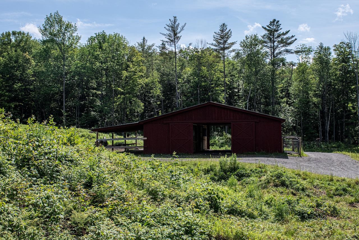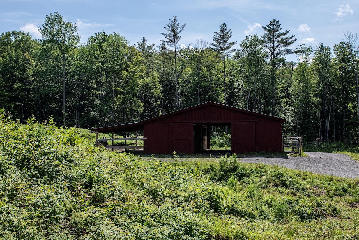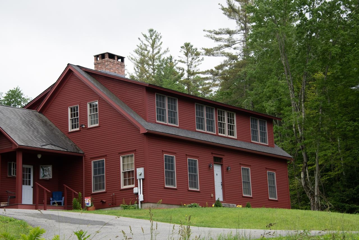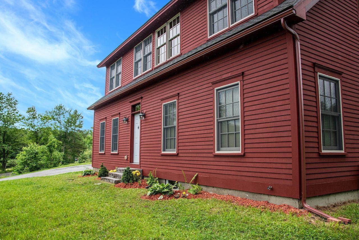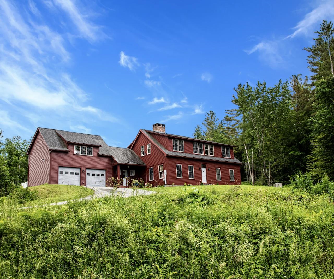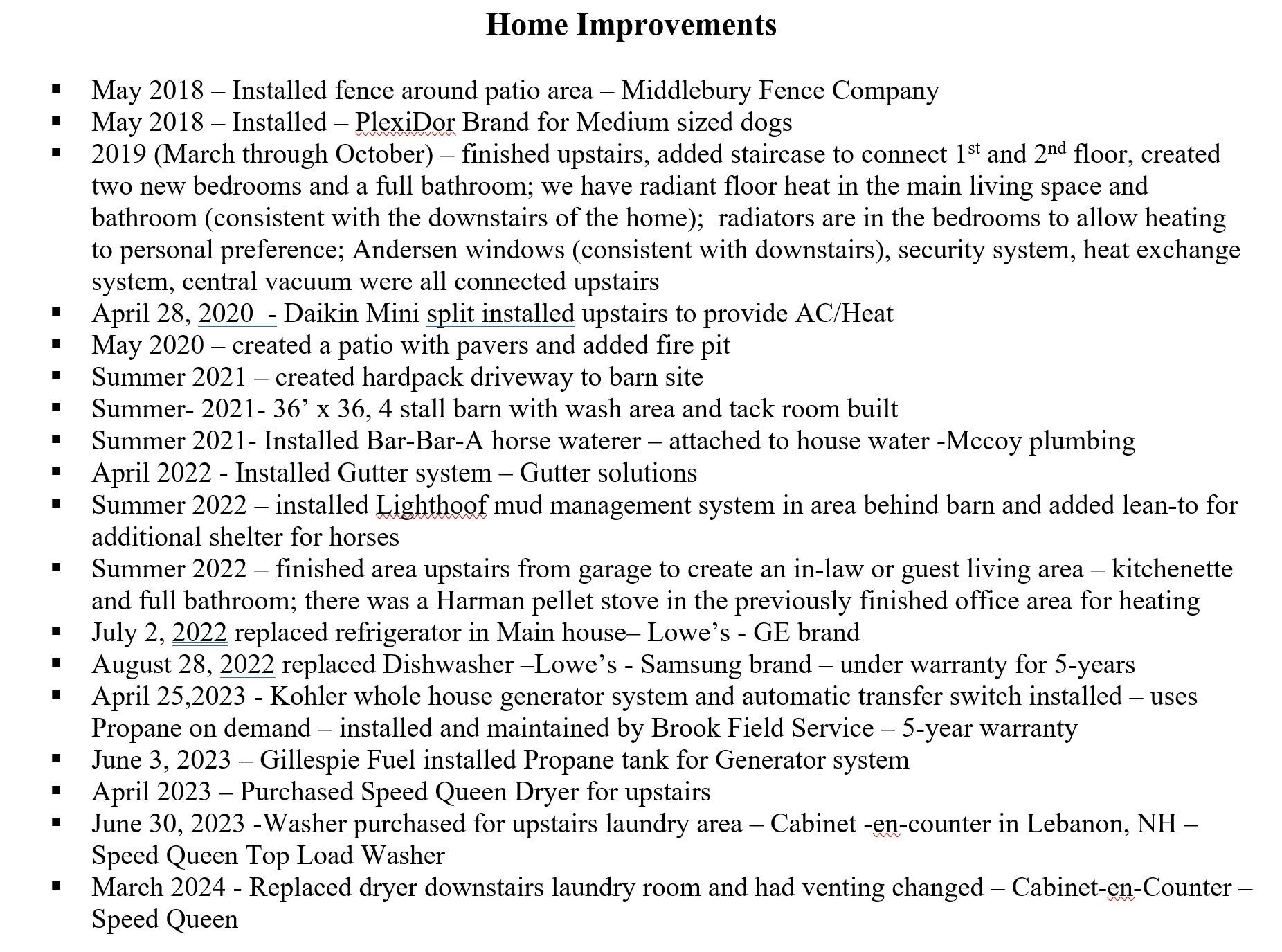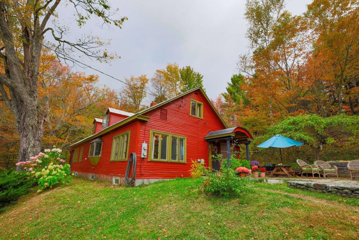1 of 47
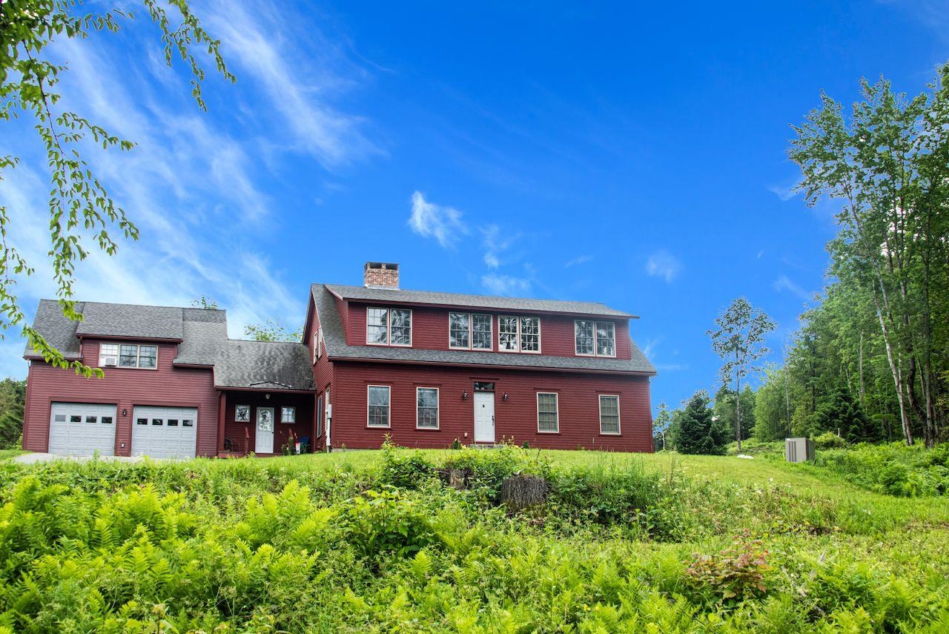
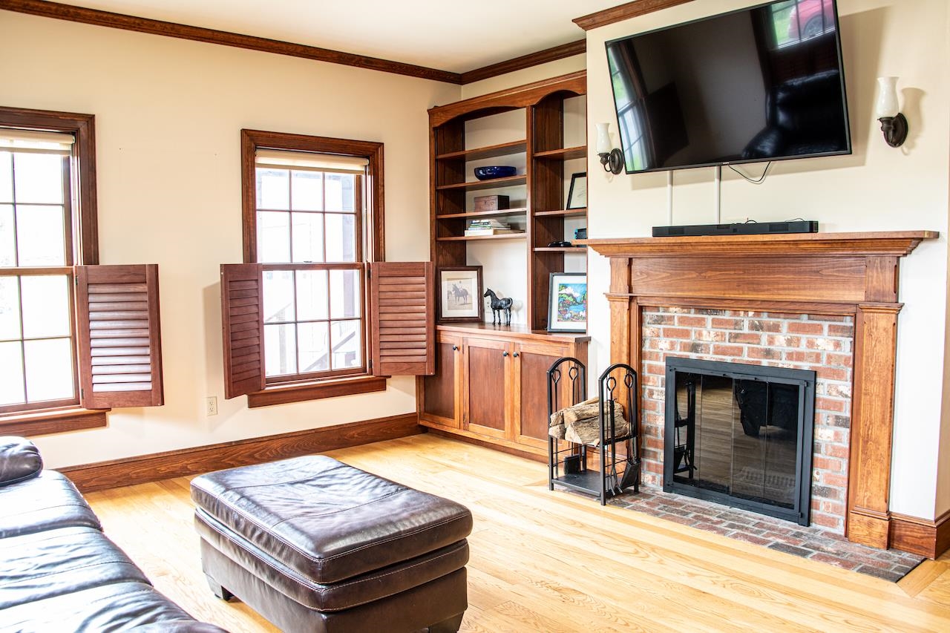
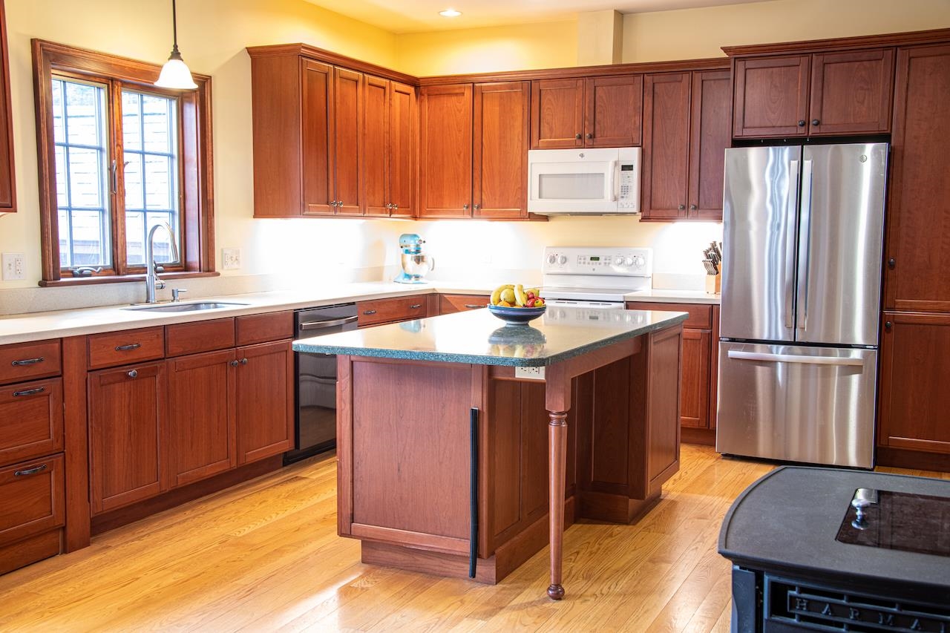
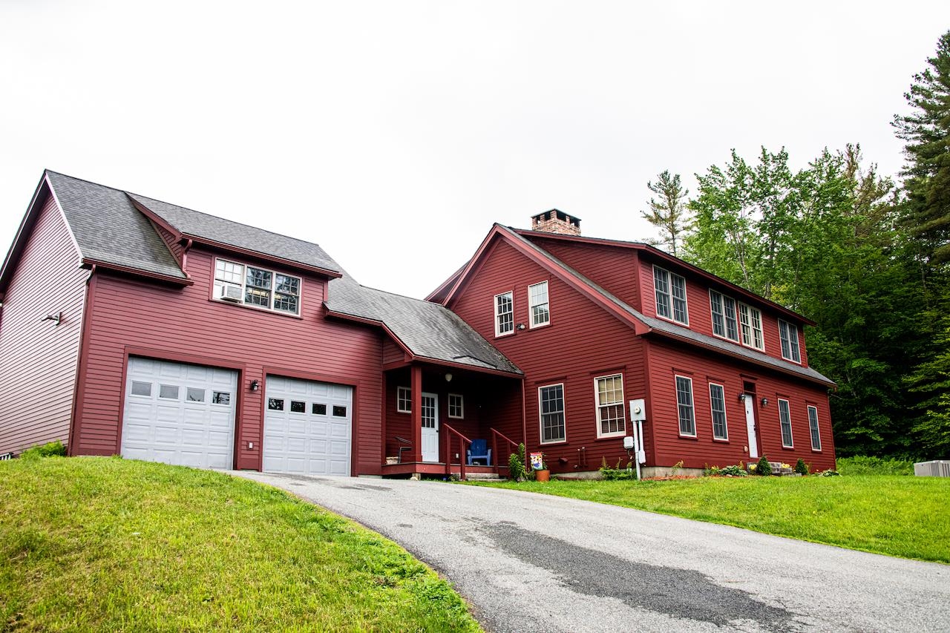
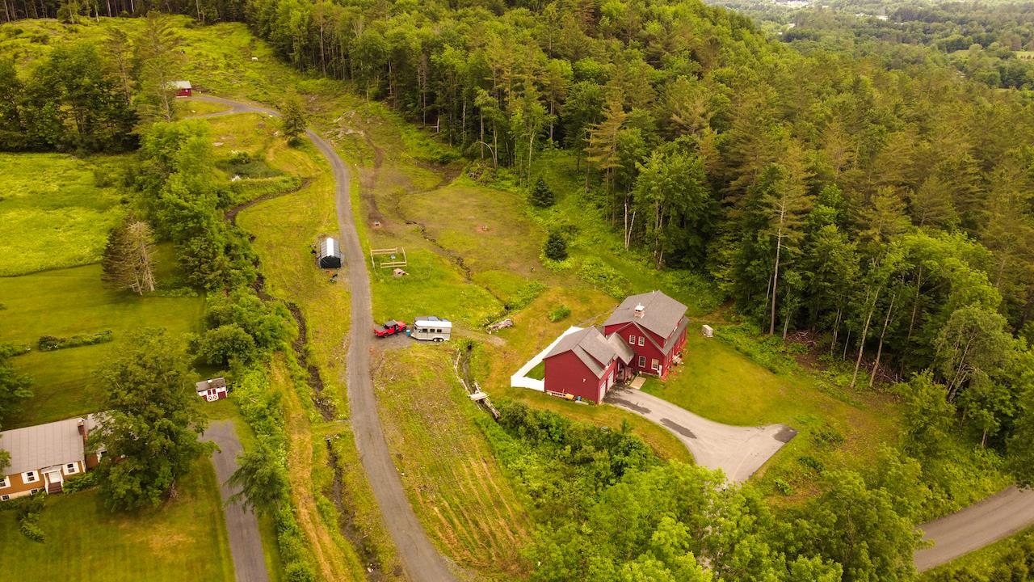
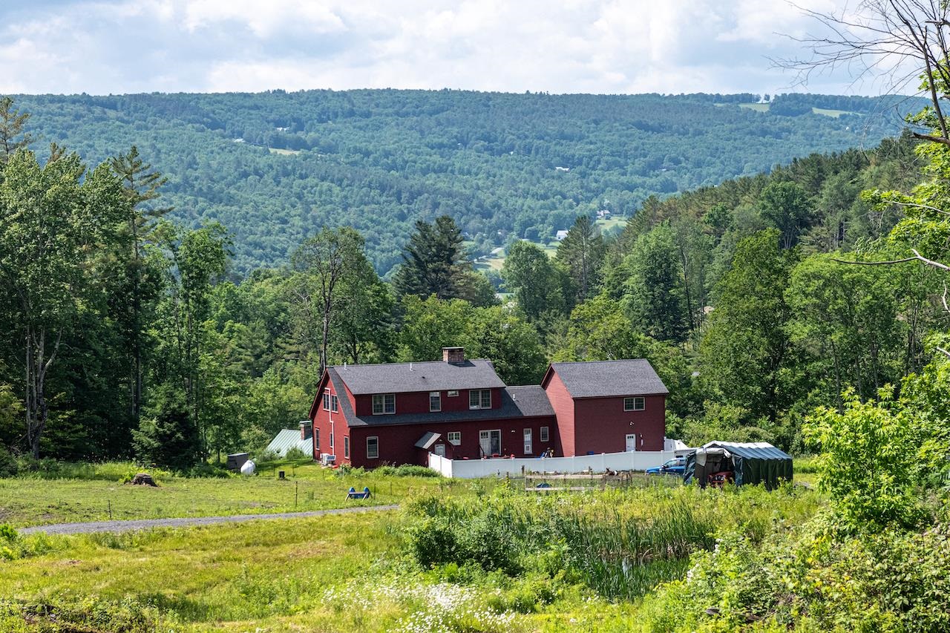
General Property Information
- Property Status:
- Active
- Price:
- $808, 000
- Assessed:
- $0
- Assessed Year:
- County:
- VT-Orange
- Acres:
- 10.20
- Property Type:
- Single Family
- Year Built:
- 2007
- Agency/Brokerage:
- Marybeth Tevis
Home Town Realty, Inc. - Bedrooms:
- 4
- Total Baths:
- 4
- Sq. Ft. (Total):
- 3446
- Tax Year:
- 2025
- Taxes:
- $13, 197
- Association Fees:
Welcome to your ideal country retreat! This beautiful done for you horse property offers the perfect blend of rural charm and modern convenience. Set on approximately 10 acres this property is thoughtfully equipped for equestrian living with a well-built barn, and plenty of open space for grazing. Explore miles of trails on the Green Mountain Stock Farm right from your own back yard. Additional features include a tack room, hay storage, or use the secure space for trailers or RV parking. This spacious home features 4 bedrooms and 3-1/2 bathrooms, a bright and airy kitchen, a comfortable living area with fireplace and serene views of the surrounding landscape. Step into the heart of the home — a beautifully designed kitchen that blends style, functionality, and comfort. Featuring sleek quartz countertops, custom cabinetry, and a spacious center island, this kitchen is perfect for both everyday living and entertaining. Ample natural light pours in through oversized windows, and open-concept layout. Whether you're hosting guests or enjoying a quiet breakfast, this kitchen offers a warm and inviting space to make every meal memorable. Need a quiet home office, a guest space for family and friends, or a rental property with potential for passive income, this apartment above the garage offers endless possibilities. Whether you're a hobby rider, aspiring homesteader, or simply seeking space and tranquility, this property is a rare find. More details in property documents see photos
Interior Features
- # Of Stories:
- 2
- Sq. Ft. (Total):
- 3446
- Sq. Ft. (Above Ground):
- 3446
- Sq. Ft. (Below Ground):
- 0
- Sq. Ft. Unfinished:
- 1552
- Rooms:
- 8
- Bedrooms:
- 4
- Baths:
- 4
- Interior Desc:
- Central Vacuum, Wood Fireplace, 1 Fireplace, In-Law Suite, Kitchen Island, Kitchen/Dining, Natural Light, Natural Woodwork, 1st Floor Laundry, 2nd Floor Laundry
- Appliances Included:
- Electric Cooktop, Dishwasher, Dryer, Electric Range, Refrigerator, Washer, Water Heater off Boiler
- Flooring:
- Hardwood, Tile
- Heating Cooling Fuel:
- Water Heater:
- Basement Desc:
- Bulkhead, Concrete, Interior Stairs, Unfinished
Exterior Features
- Style of Residence:
- Cape
- House Color:
- Time Share:
- No
- Resort:
- Exterior Desc:
- Exterior Details:
- Barn, Patio
- Amenities/Services:
- Land Desc.:
- Country Setting, Field/Pasture, Hilly, Mountain View, Stream, Trail/Near Trail, Near Golf Course, Near Skiing, Near Railroad, Near Hospital
- Suitable Land Usage:
- Roof Desc.:
- Asphalt Shingle
- Driveway Desc.:
- Paved
- Foundation Desc.:
- Poured Concrete
- Sewer Desc.:
- 1000 Gallon, Mound Leach Field, Private
- Garage/Parking:
- Yes
- Garage Spaces:
- 2
- Road Frontage:
- 306
Other Information
- List Date:
- 2025-06-26
- Last Updated:


