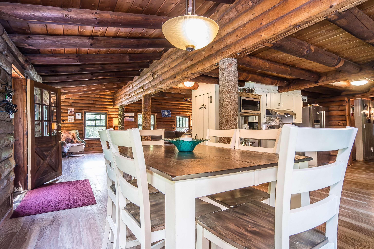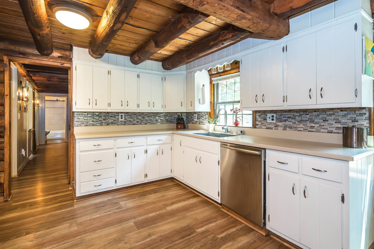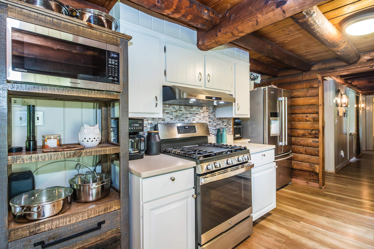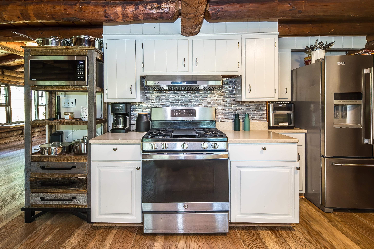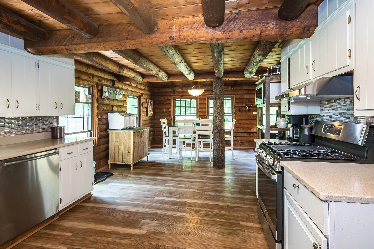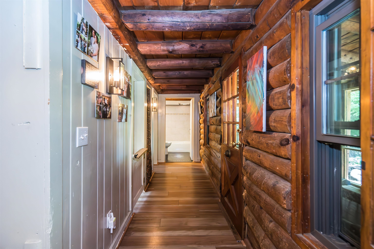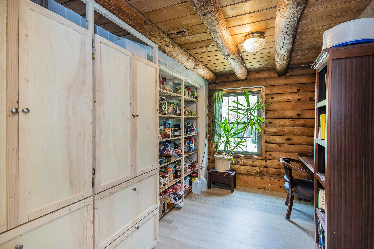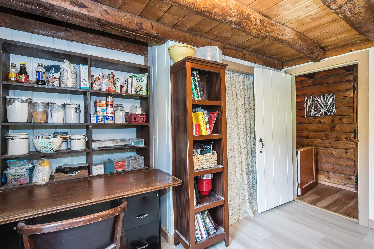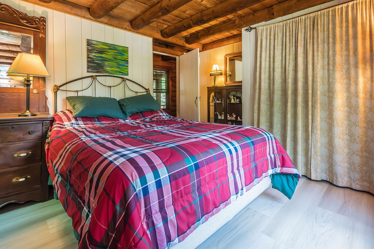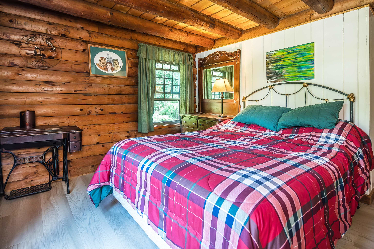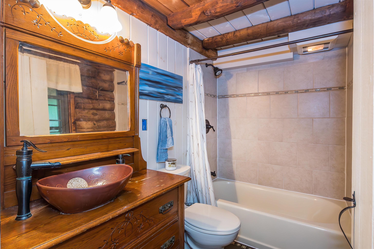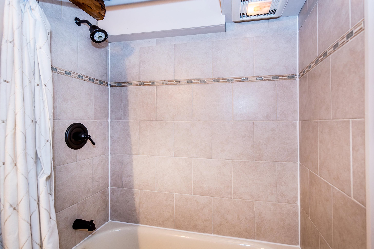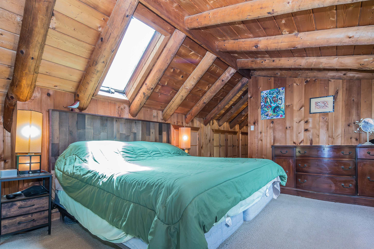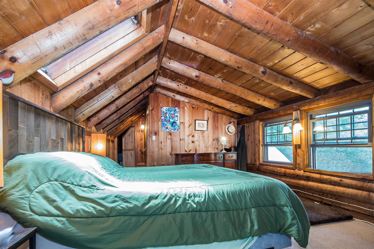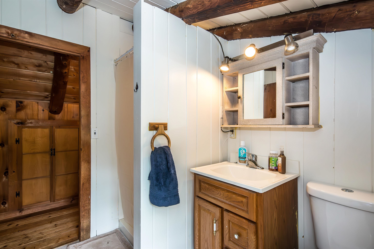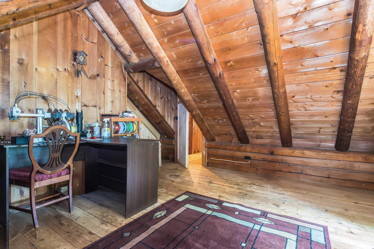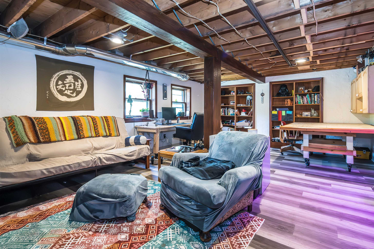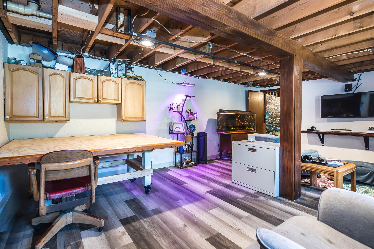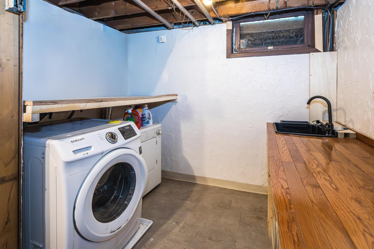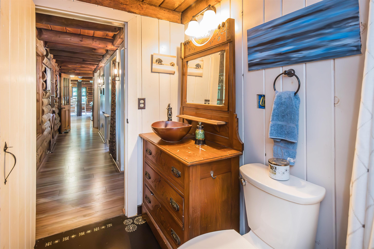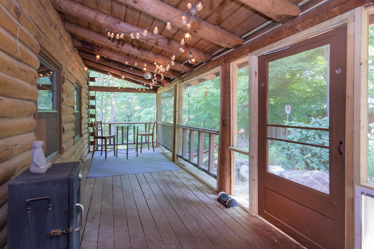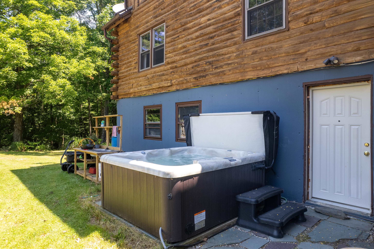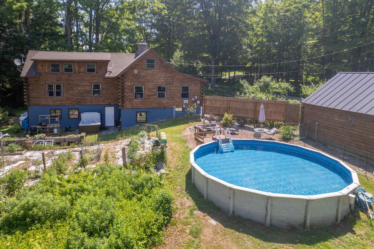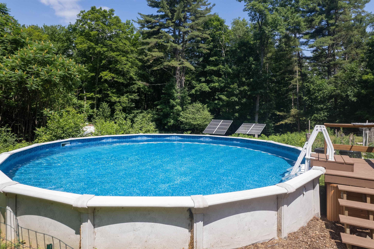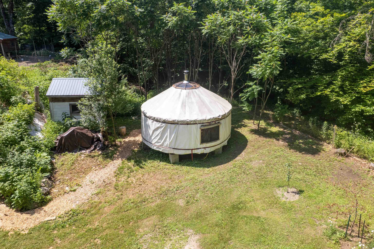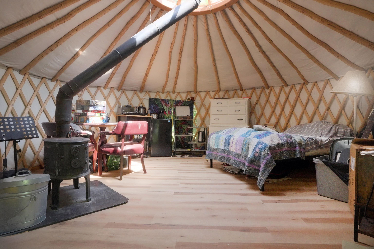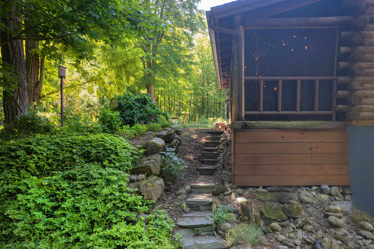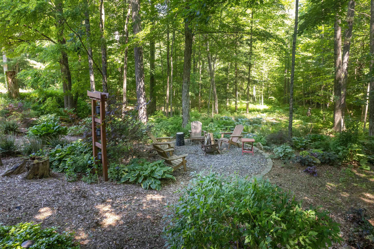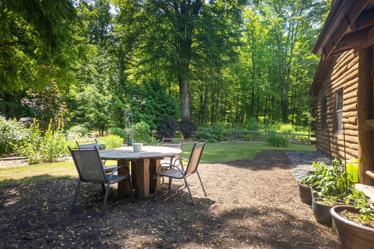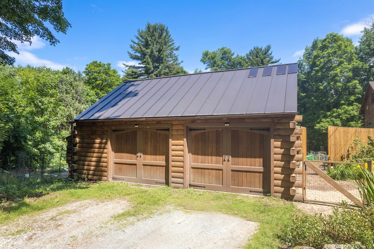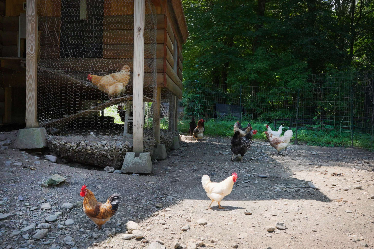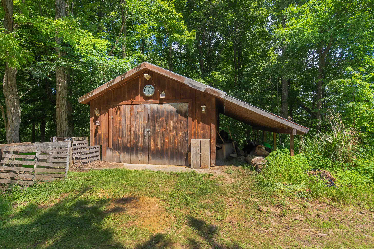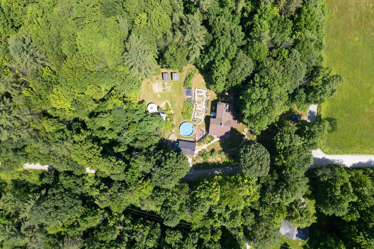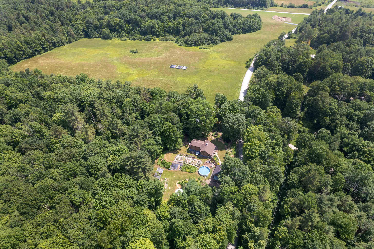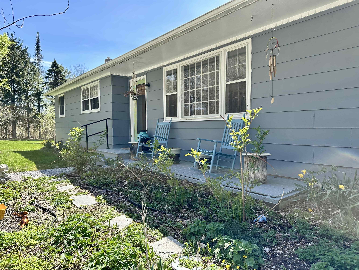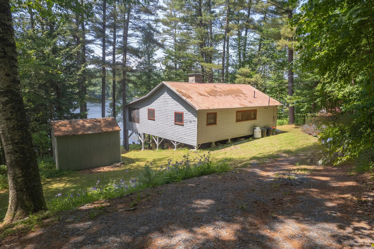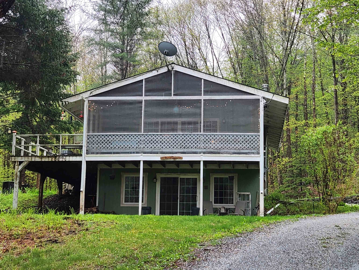1 of 40
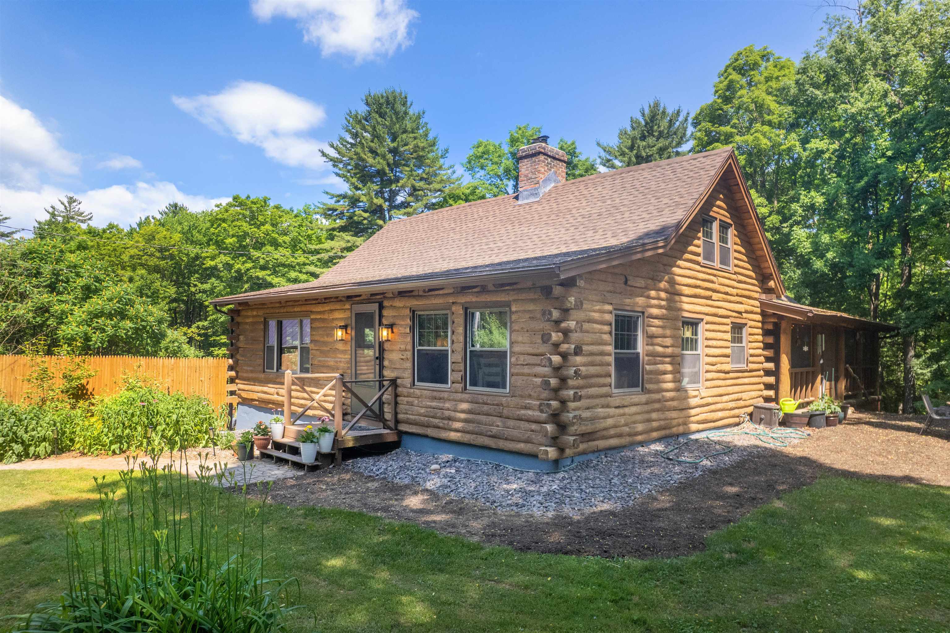
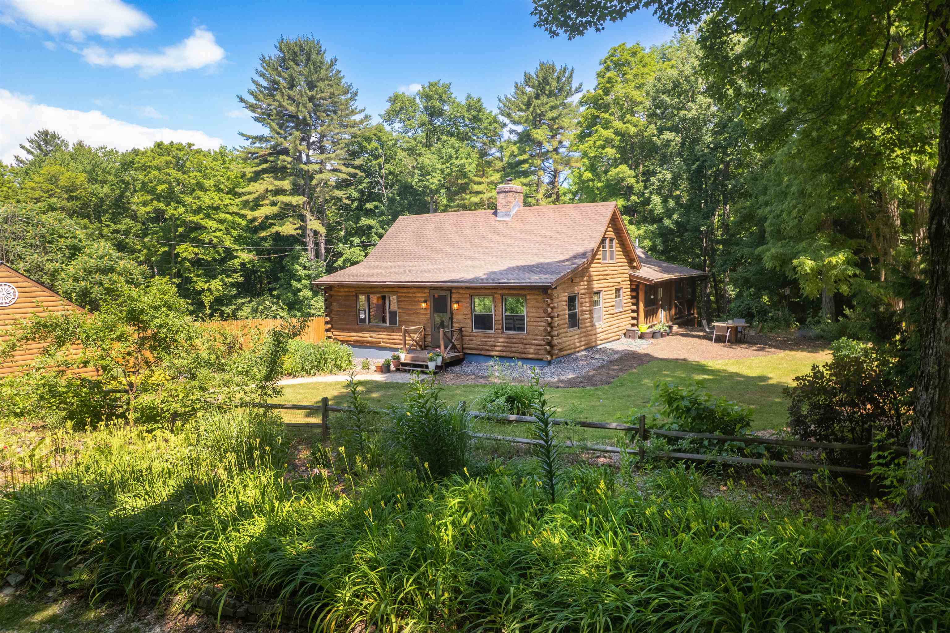
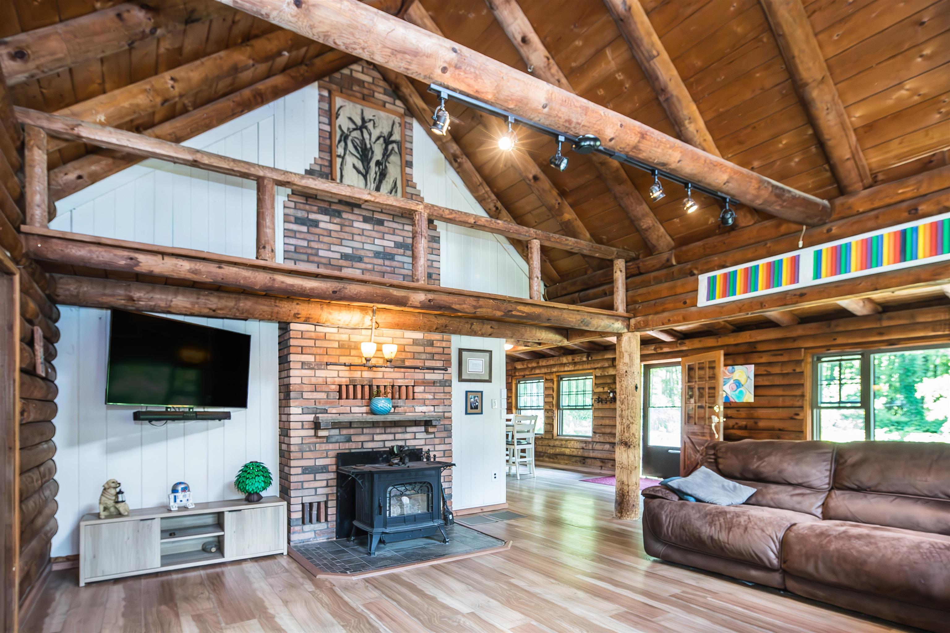
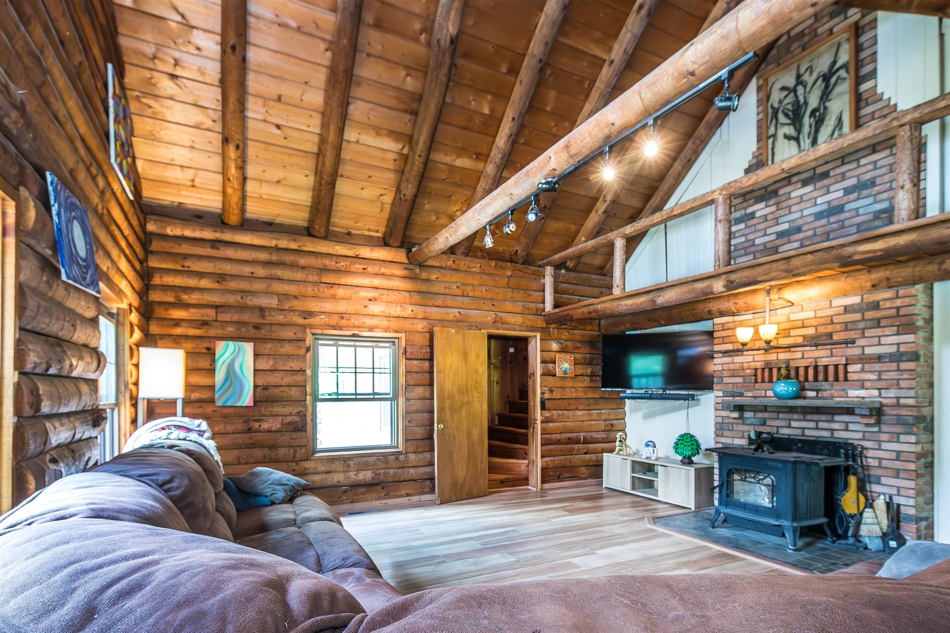
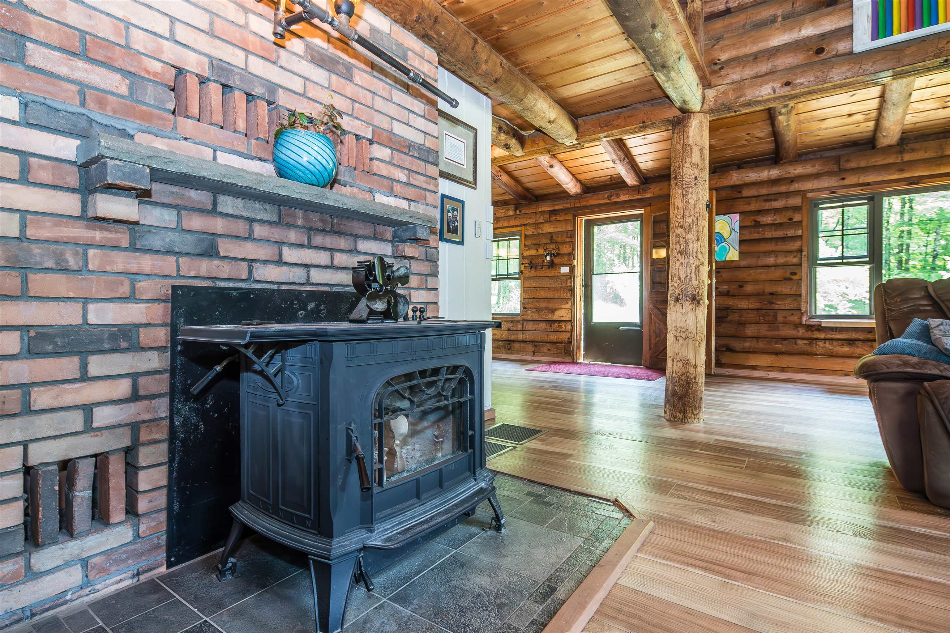
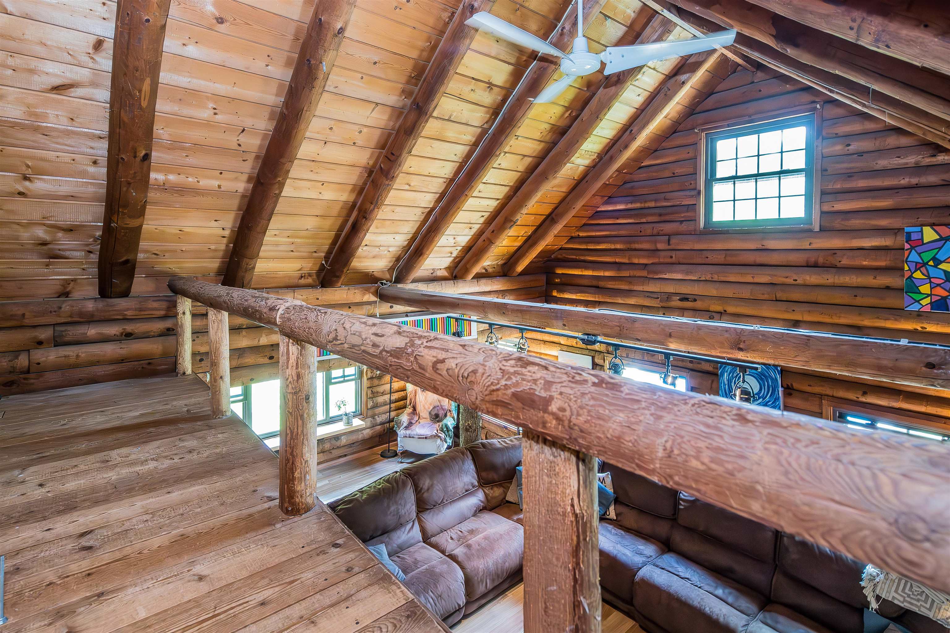
General Property Information
- Property Status:
- Active
- Price:
- $450, 000
- Assessed:
- $0
- Assessed Year:
- County:
- VT-Rutland
- Acres:
- 4.03
- Property Type:
- Single Family
- Year Built:
- 1973
- Agency/Brokerage:
- Mandolyn McIntyre
Real Broker LLC - Bedrooms:
- 3
- Total Baths:
- 3
- Sq. Ft. (Total):
- 2493
- Tax Year:
- 2025
- Taxes:
- $4, 558
- Association Fees:
Welcome to your dream log home—a cozy, character-filled retreat offering the perfect balance of rustic charm and modern amenities. Tucked into just over 4 acres of lush, landscaped grounds, this property embodies the quintessential Vermont lifestyle: fruit trees, perennial gardens, winding walking paths, and a peaceful sense of seclusion. The home features three bedrooms and three baths. An open kitchen and dining area flow into a dramatic, lofted living room with a woodstove and brick hearth—ideal for cozy, winter evenings. Two bedrooms and a full bath on the main level provide easy living, while the partially finished basement creates space to gather, create, or unwind. The upstairs is a primary suite with a full bath and a bonus room that can be used as storage, a study or office. A large screened-in porch invites slow mornings and quiet nights, while outside, you’ll find a fenced yard with an above-ground pool, hot tub, a detached two-car garage with attached chicken coop, a separate workshop, and a beautiful guest yurt tucked into the trees. Owned solar keeps costs low. A private sanctuary—just minutes from the tranquil waters of Lake Hortonia, 30 minutes to Rutland and less than an hour to iconic Killington Ski Resort.
Interior Features
- # Of Stories:
- 2
- Sq. Ft. (Total):
- 2493
- Sq. Ft. (Above Ground):
- 1843
- Sq. Ft. (Below Ground):
- 650
- Sq. Ft. Unfinished:
- 651
- Rooms:
- 8
- Bedrooms:
- 3
- Baths:
- 3
- Interior Desc:
- Cathedral Ceiling, Dining Area, Fireplaces - 1, Hearth, Skylight, Laundry - Basement
- Appliances Included:
- Dishwasher, Dryer, Refrigerator, Washer, Stove - Gas
- Flooring:
- Combination
- Heating Cooling Fuel:
- Water Heater:
- Basement Desc:
- Concrete, Partially Finished, Storage Space, Walkout, Interior Access, Exterior Access
Exterior Features
- Style of Residence:
- Cape, Log
- House Color:
- Time Share:
- No
- Resort:
- Exterior Desc:
- Exterior Details:
- Garden Space, Hot Tub, Outbuilding, Pool - Above Ground, Porch - Screened, Poultry Coop
- Amenities/Services:
- Land Desc.:
- Country Setting, Landscaped, Secluded, Trail/Near Trail, Walking Trails, Wooded, Near Country Club, Near Golf Course, Near Paths, Near Shopping, Near Skiing, Near Snowmobile Trails, Rural, Near Public Transportatn, Near Railroad, Near Hospital, Near ATV Trail, Near School(s)
- Suitable Land Usage:
- Roof Desc.:
- Shingle
- Driveway Desc.:
- Gravel
- Foundation Desc.:
- Concrete
- Sewer Desc.:
- Septic
- Garage/Parking:
- Yes
- Garage Spaces:
- 2
- Road Frontage:
- 0
Other Information
- List Date:
- 2025-06-27
- Last Updated:


