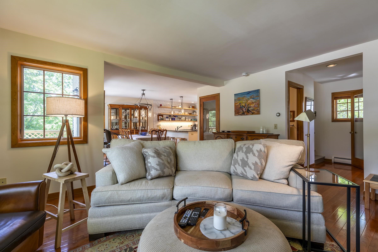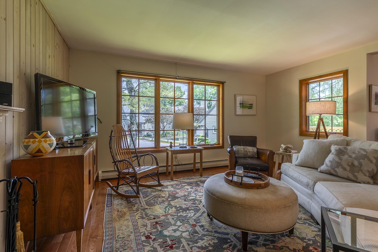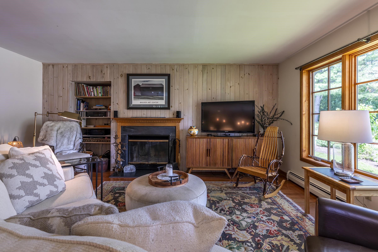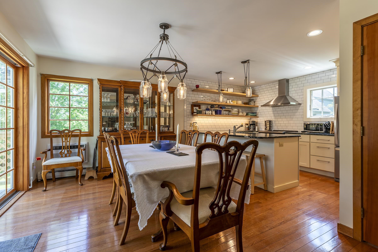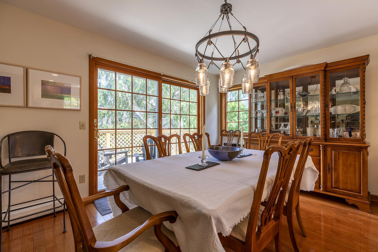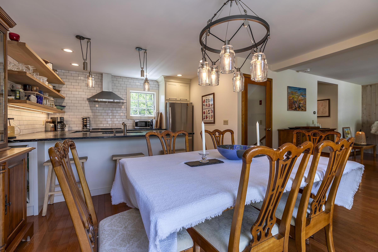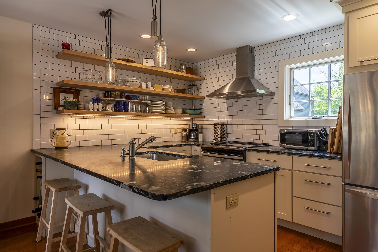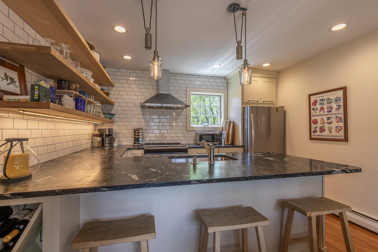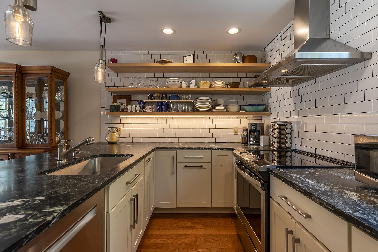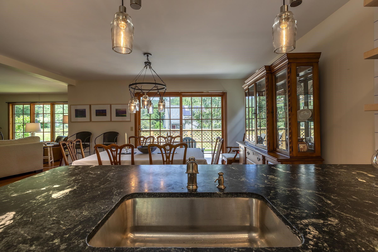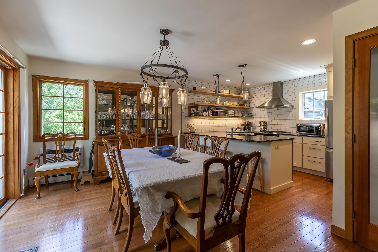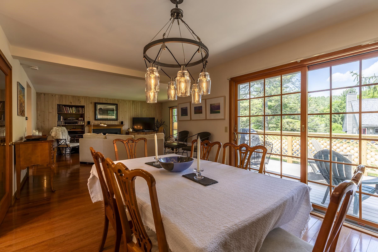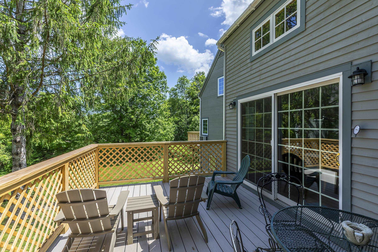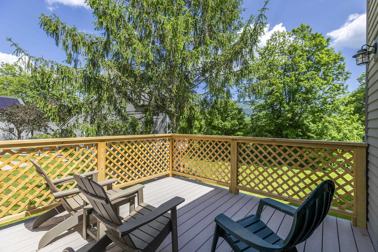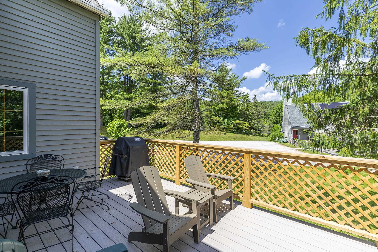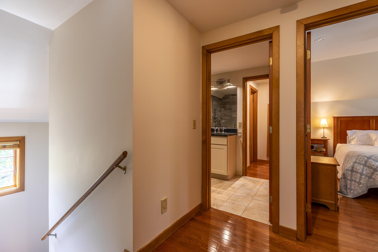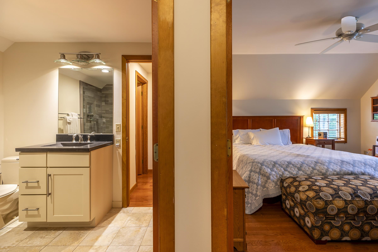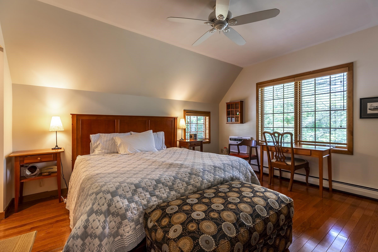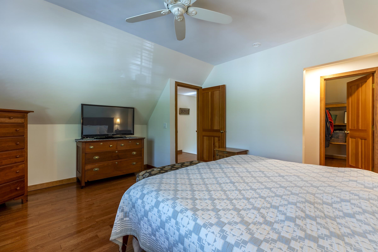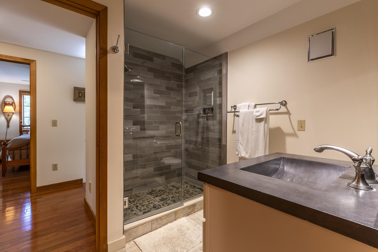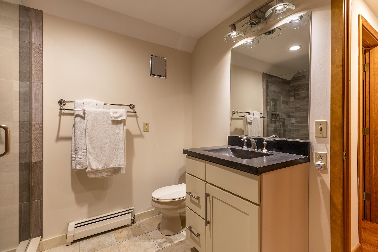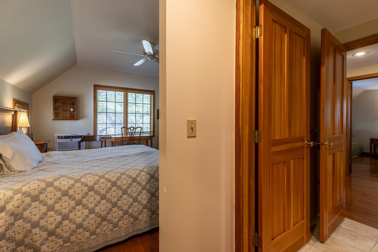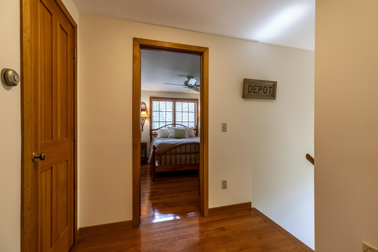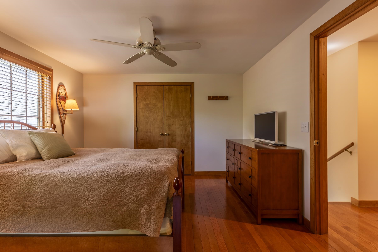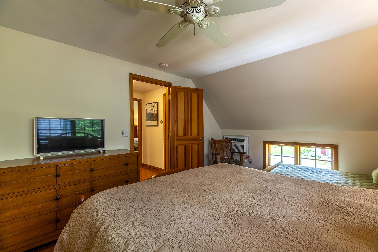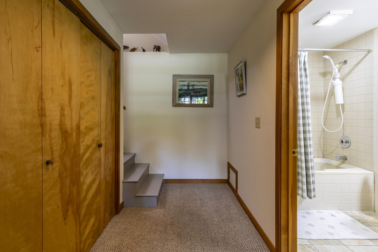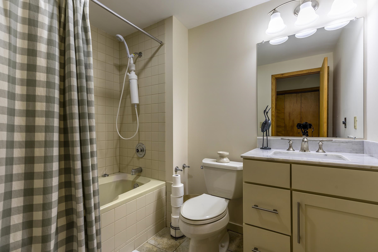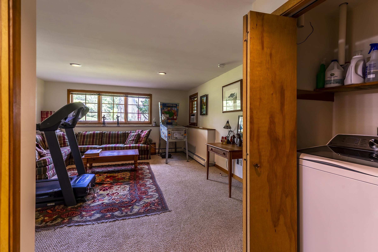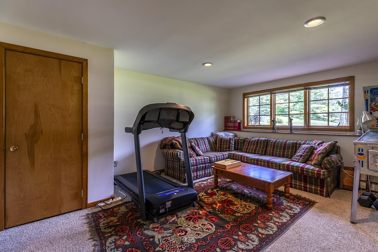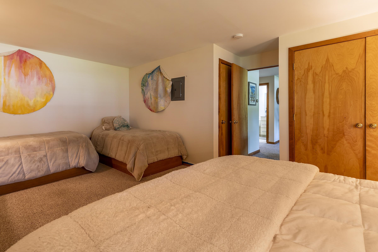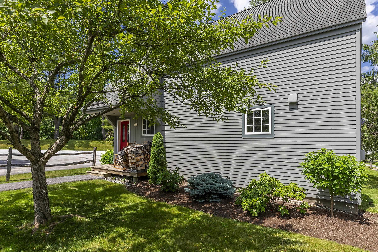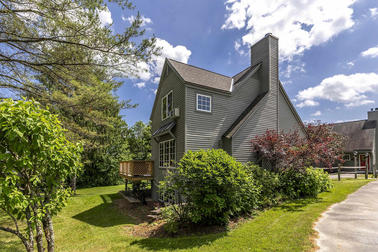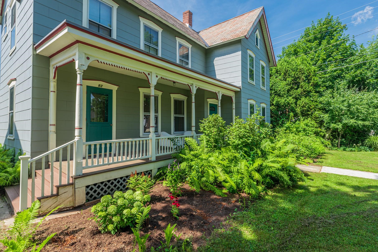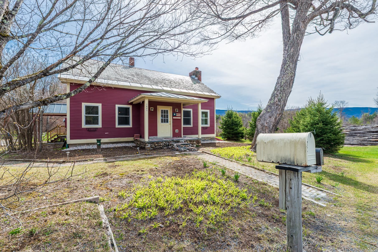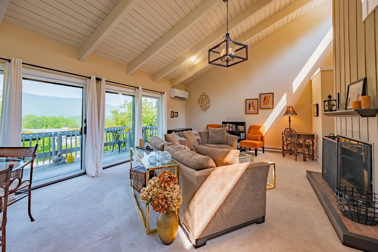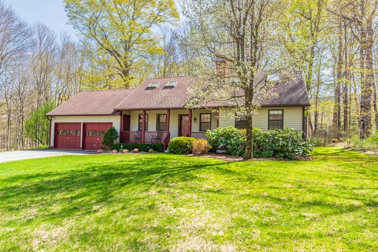1 of 38
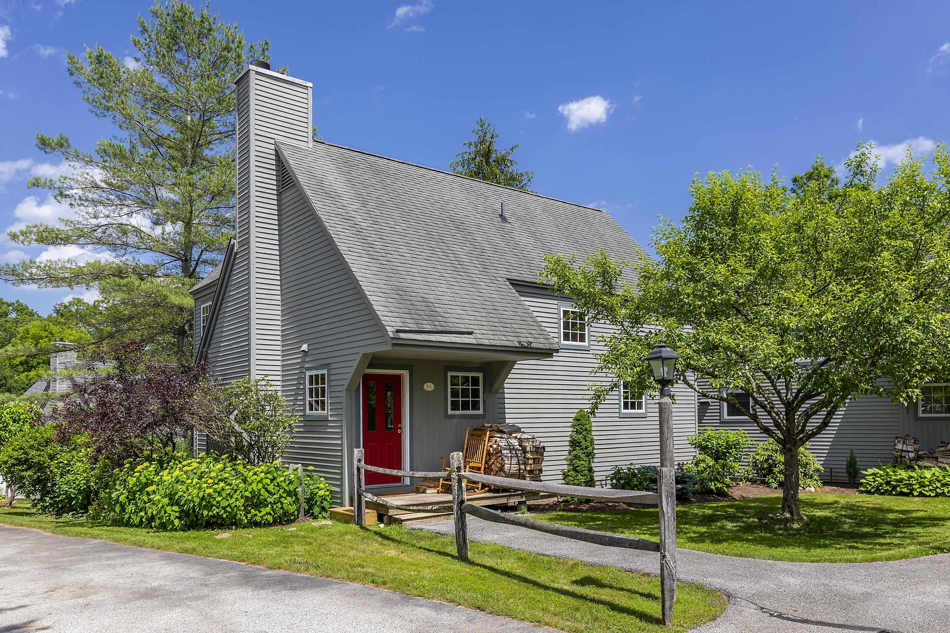
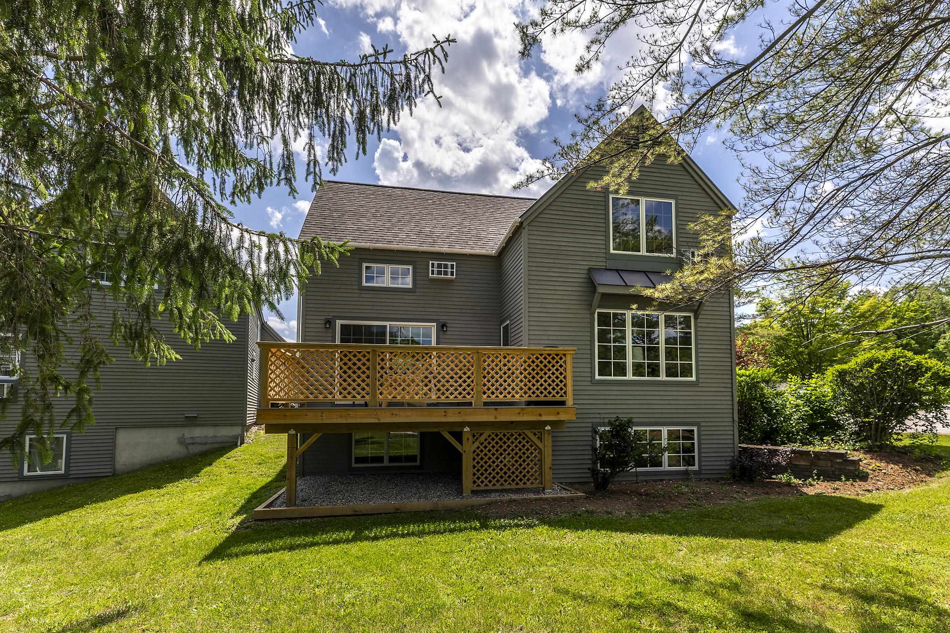
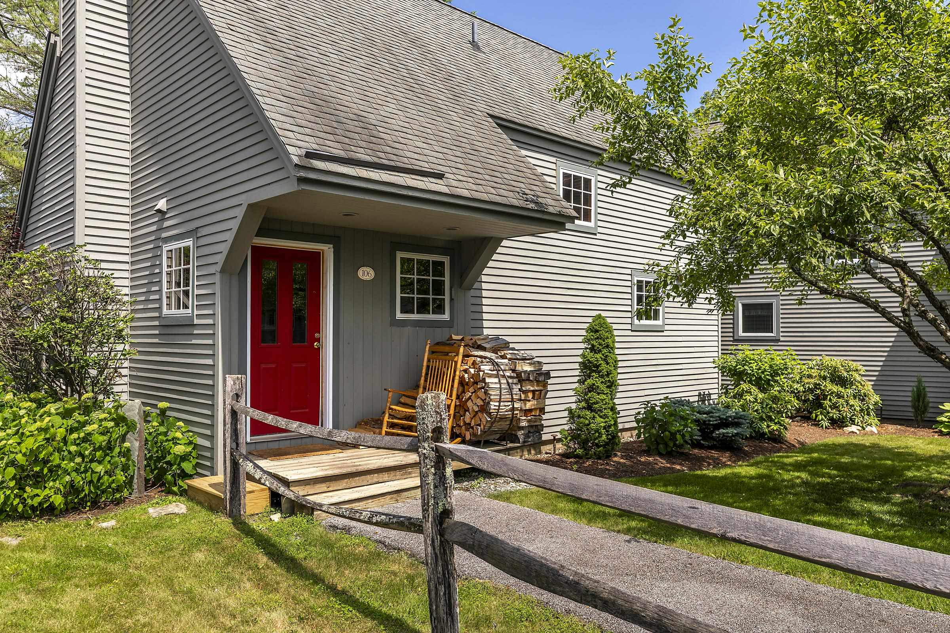
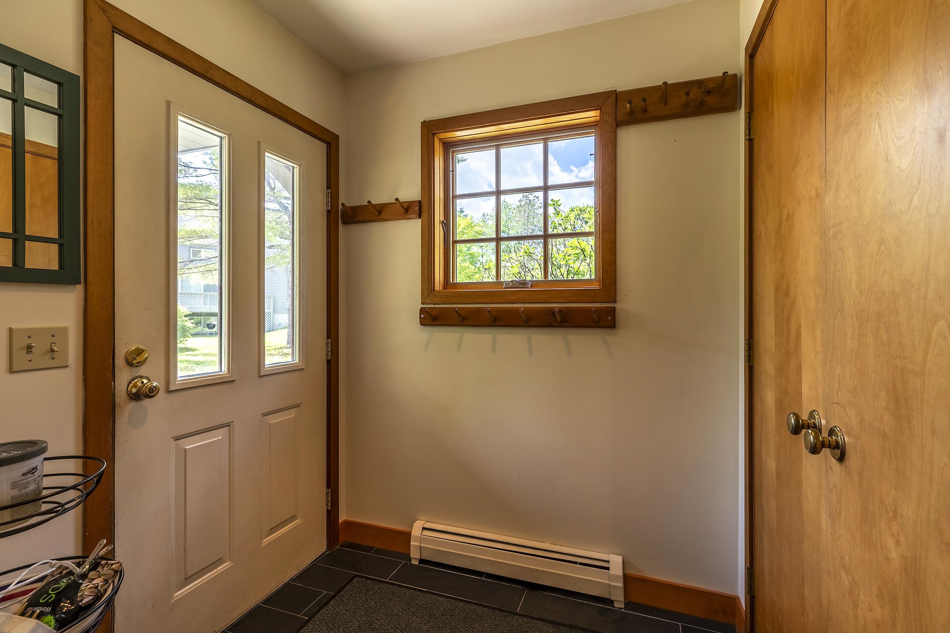
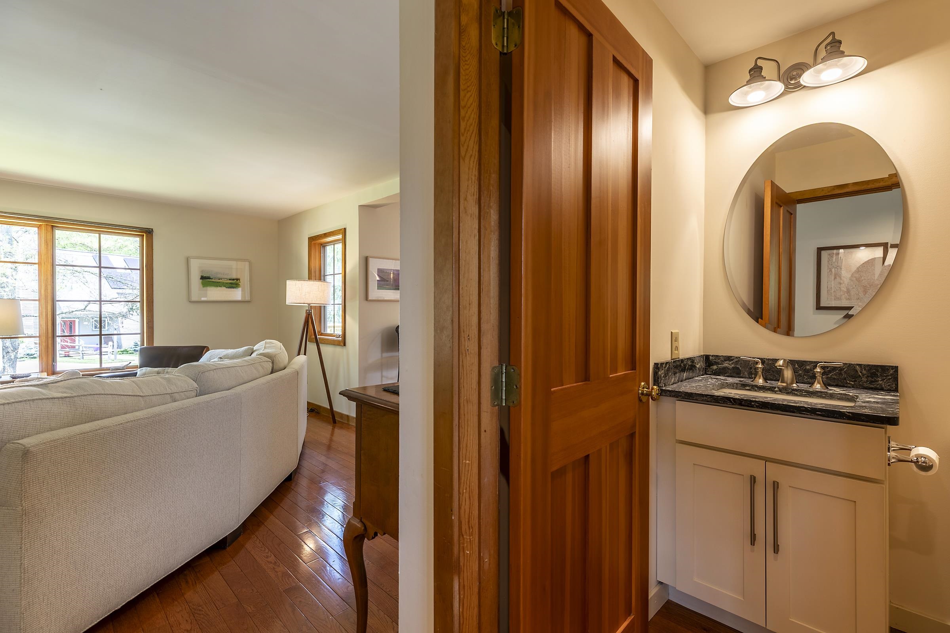
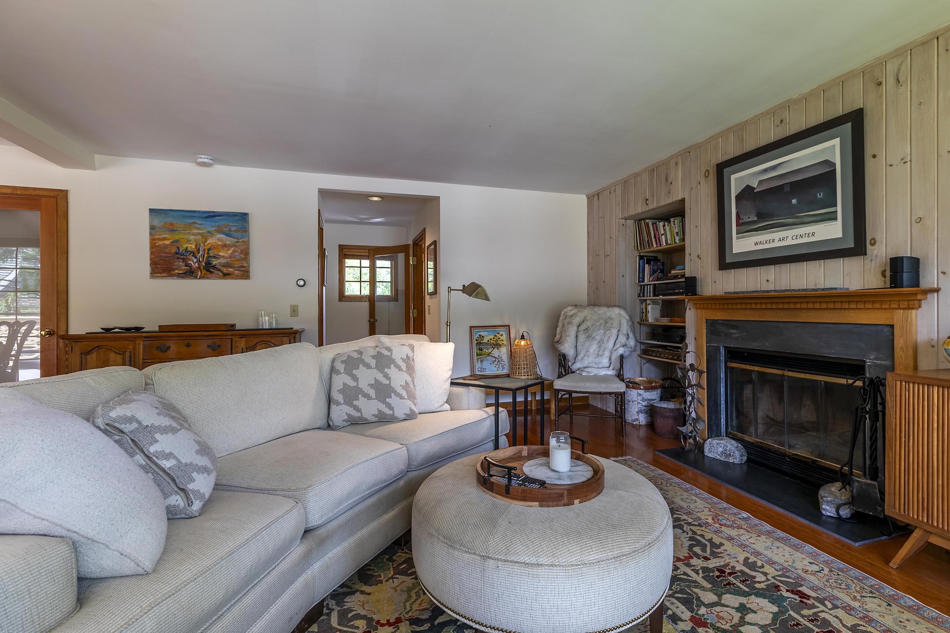
General Property Information
- Property Status:
- Active
- Price:
- $595, 000
- Unit Number
- 12
- Assessed:
- $0
- Assessed Year:
- County:
- VT-Bennington
- Acres:
- 0.00
- Property Type:
- Condo
- Year Built:
- 1985
- Agency/Brokerage:
- Laura Beckwith
Josiah Allen Real Estate, Inc. - Bedrooms:
- 3
- Total Baths:
- 3
- Sq. Ft. (Total):
- 2220
- Tax Year:
- 2025
- Taxes:
- $5, 628
- Association Fees:
Truly a rare offering, Eagle Nest, Walk or Bike to all Manchester amenities, convenient, quiet, and the most efficiently run HOA in all the area! These residences are held by homeowners for many years, there are a total of 16 in clusters of 4, this is an end unit... no common walls. Upgrades over the years include: 2024 entire interior painted, new siding, 2025 new extended arcteryx deck & lighting, 2018 open soap stone kitchen with great modern shelving lighting & storage, 2018 baths, all new 2025 windows, 3 wall AC units (one window), slate tile entry floor, hardwood flooring and 6 panel wood doors on the main and upper level, recent roof, wooden blinds, washer & dryer, ceiling fans in upper level bedrooms and so much more... The open main level living demonstrates comfortable dining and living with deck access and appreciation for the center wall wood burning fireplace. Upper level offers two bedrooms, primary with walk in closet attached bath, lower level loaded with natural light is carpeted with family room, laundry, bath and bedroom, The views are peak through to east mountains in season. There is a garage offered with this sale... mostly furnished with exclusions on a few pieces as well as all of the art. HOA fees, 1005/quarter. The propane baseboard is efficient, the location quiet, and the convenience would be difficult to beat. Eagle Nest... Manchester!
Interior Features
- # Of Stories:
- 2
- Sq. Ft. (Total):
- 2220
- Sq. Ft. (Above Ground):
- 1441
- Sq. Ft. (Below Ground):
- 779
- Sq. Ft. Unfinished:
- 0
- Rooms:
- 5
- Bedrooms:
- 3
- Baths:
- 3
- Interior Desc:
- Ceiling Fan, Dining Area, Fireplace - Wood, Furnished, Kitchen/Dining, Living/Dining, Natural Light, Natural Woodwork, Walk-in Closet, Whirlpool Tub, Laundry - Basement
- Appliances Included:
- Dishwasher, Disposal, Dryer, Range - Electric, Refrigerator, Washer, Water Heater
- Flooring:
- Carpet, Ceramic Tile, Hardwood
- Heating Cooling Fuel:
- Water Heater:
- Basement Desc:
- Climate Controlled, Daylight, Finished, Full, Stairs - Interior
Exterior Features
- Style of Residence:
- Multi-Level, Townhouse
- House Color:
- Grey
- Time Share:
- No
- Resort:
- Exterior Desc:
- Exterior Details:
- Deck
- Amenities/Services:
- Land Desc.:
- Condo Development, Country Setting, Deed Restricted, Landscaped, Mountain View, View, Wooded, In Town, Rural
- Suitable Land Usage:
- Residential
- Roof Desc.:
- Shingle - Asphalt
- Driveway Desc.:
- Paved
- Foundation Desc.:
- Concrete
- Sewer Desc.:
- Public
- Garage/Parking:
- Yes
- Garage Spaces:
- 1
- Road Frontage:
- 50
Other Information
- List Date:
- 2025-06-27
- Last Updated:


