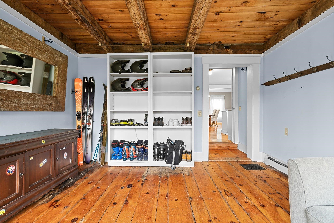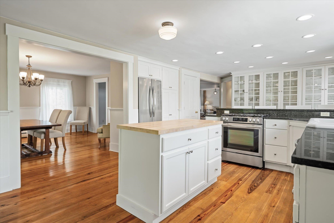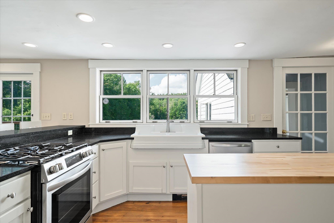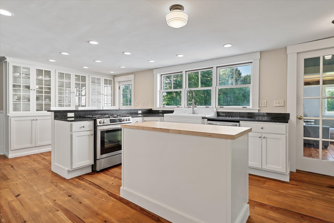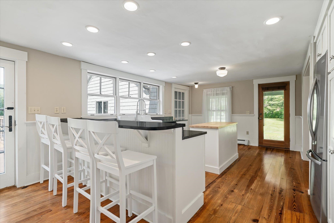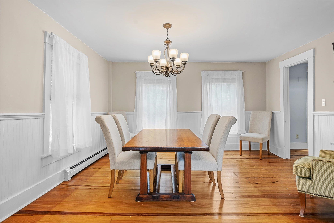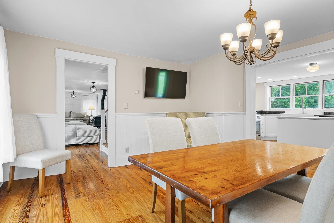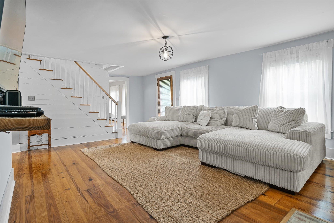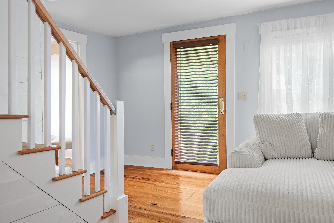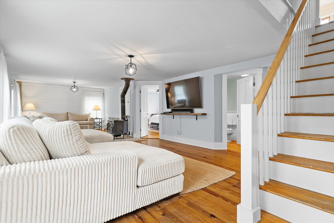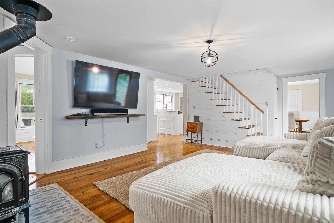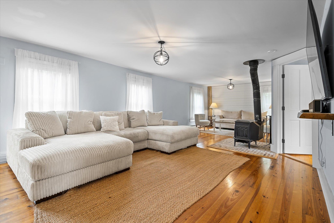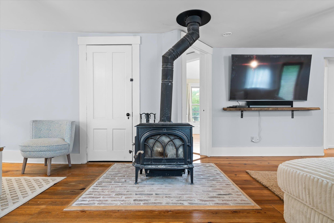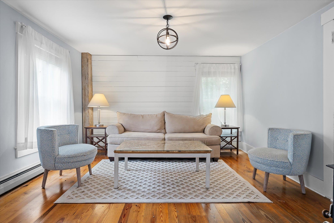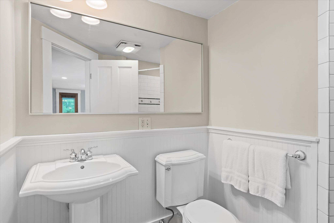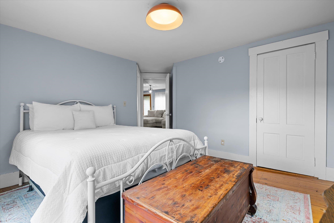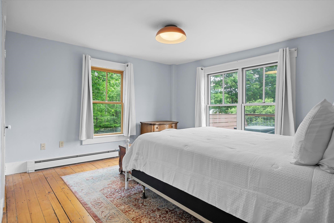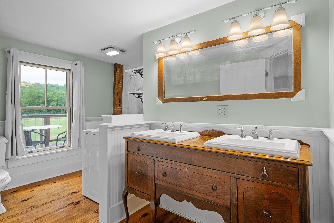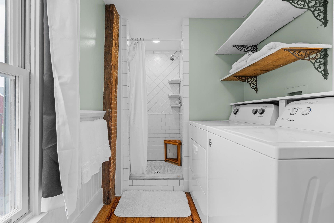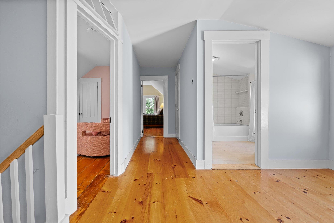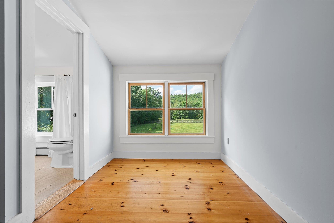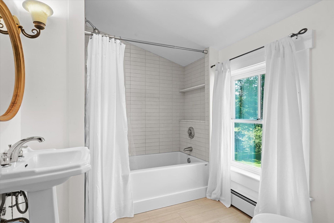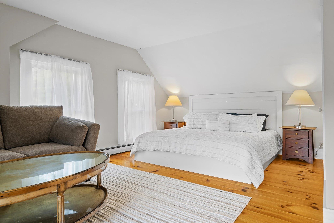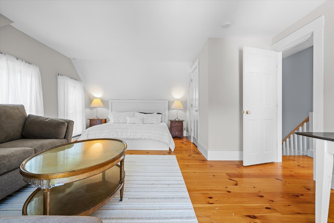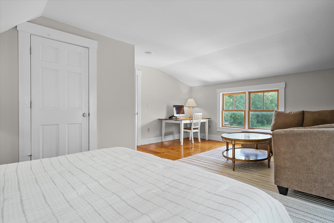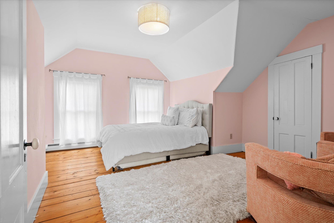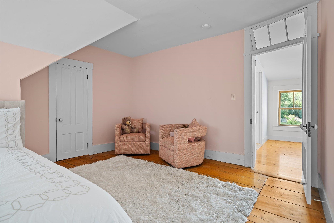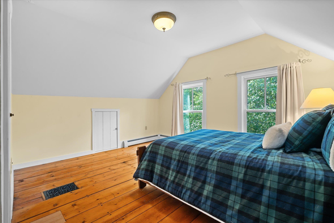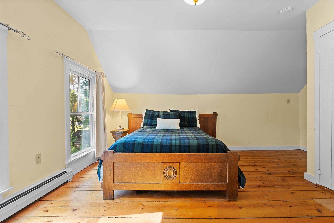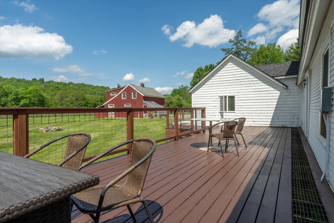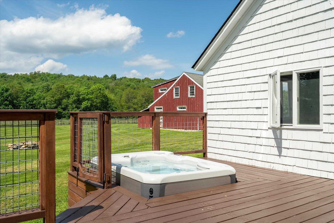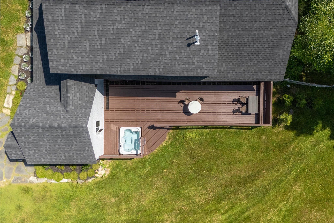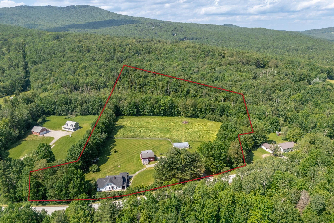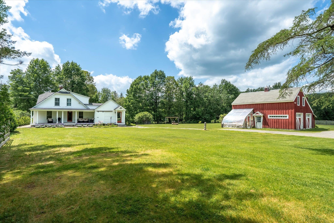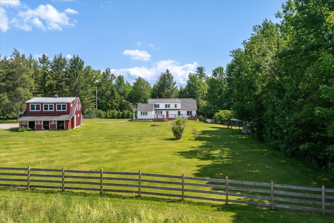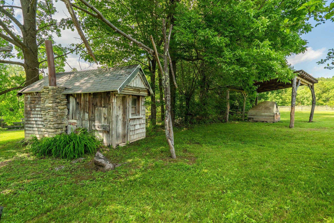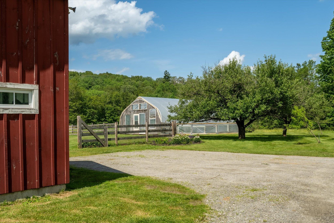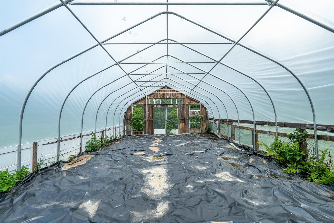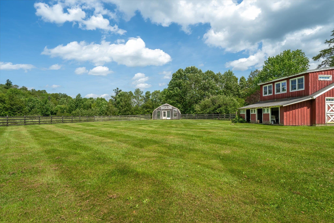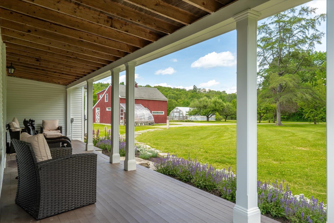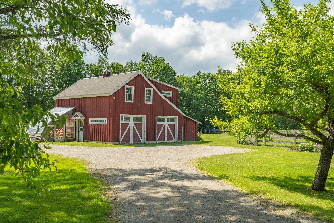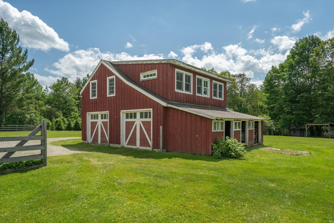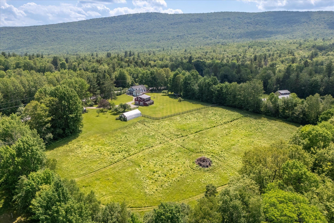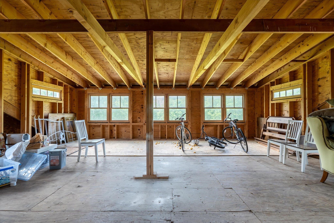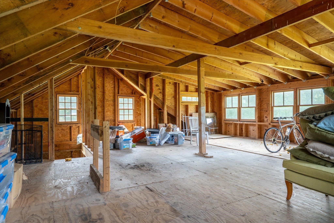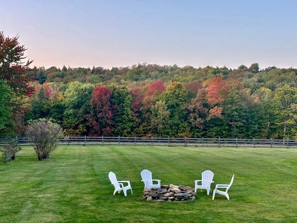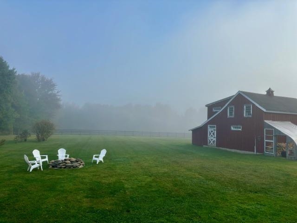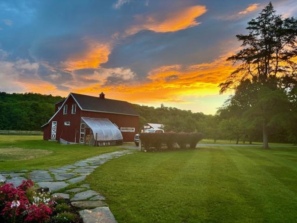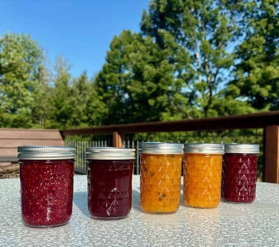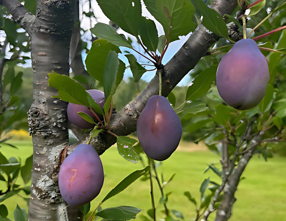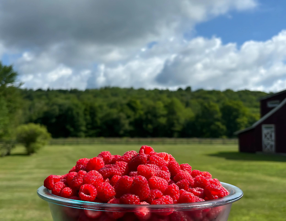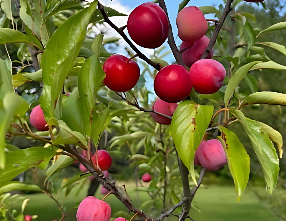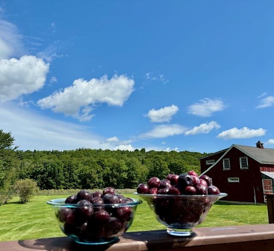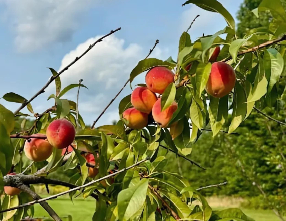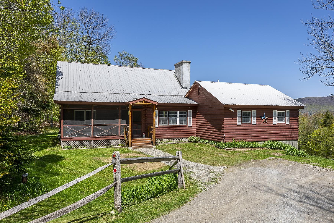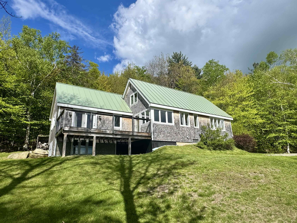1 of 60
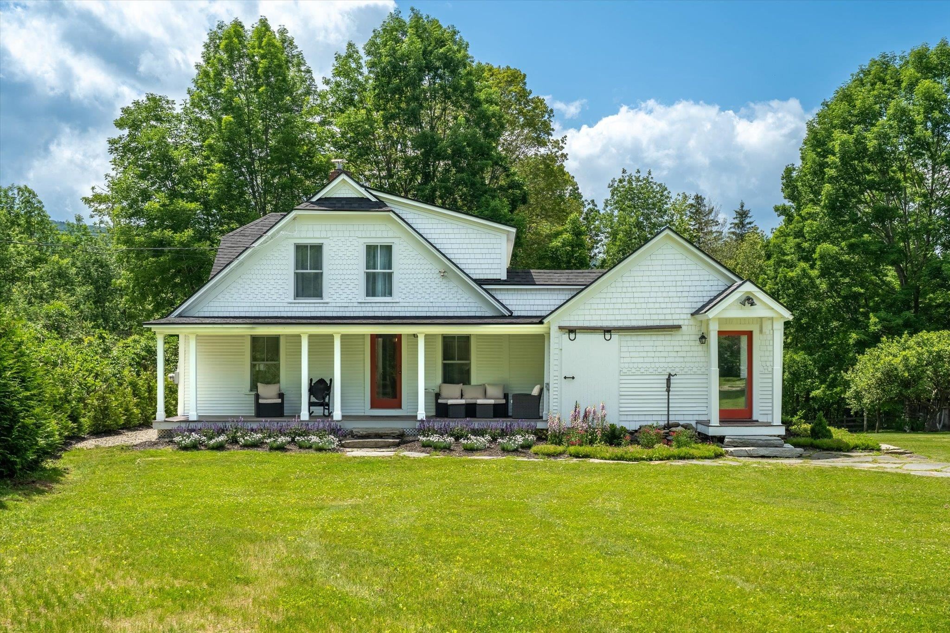
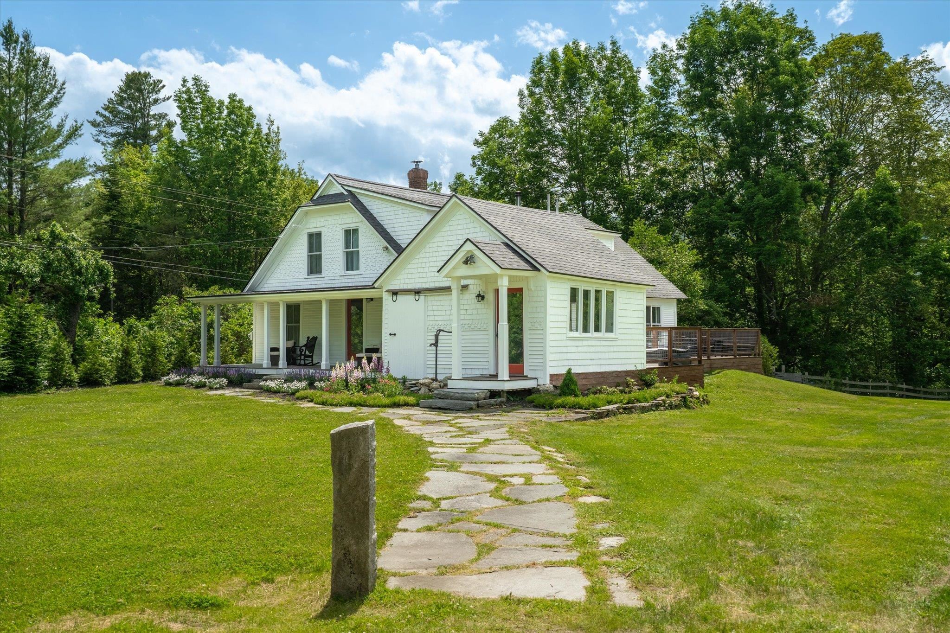
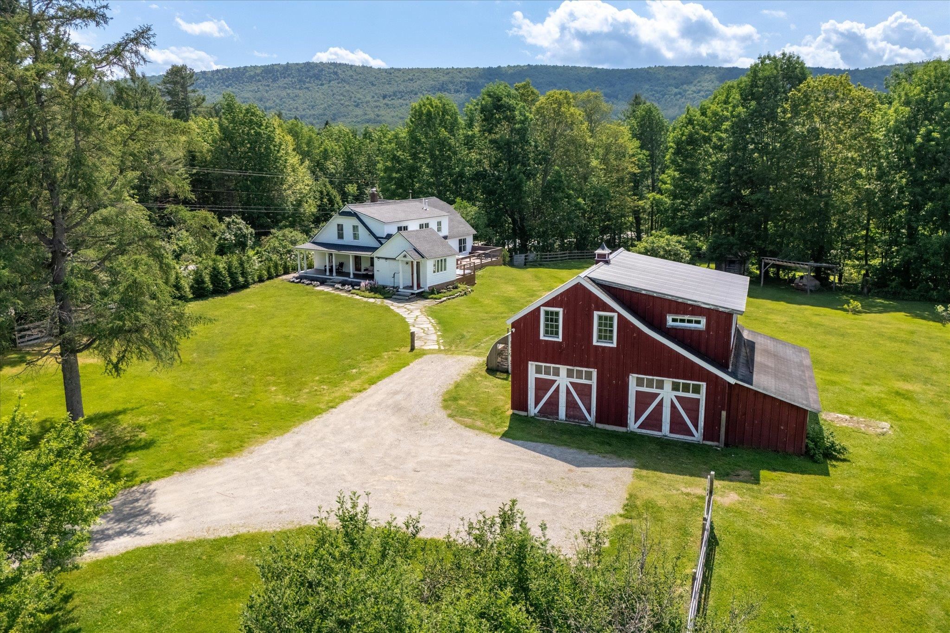
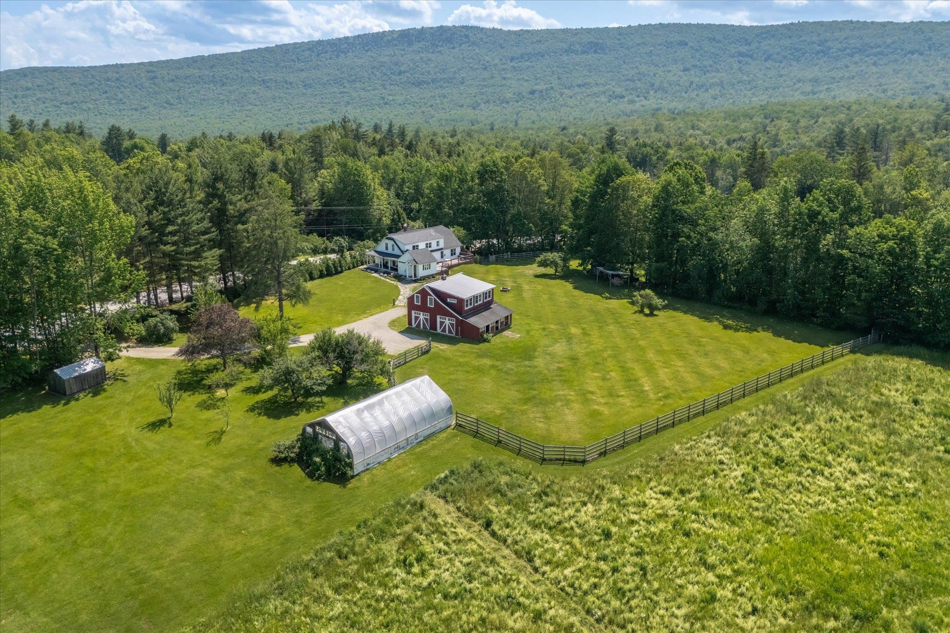
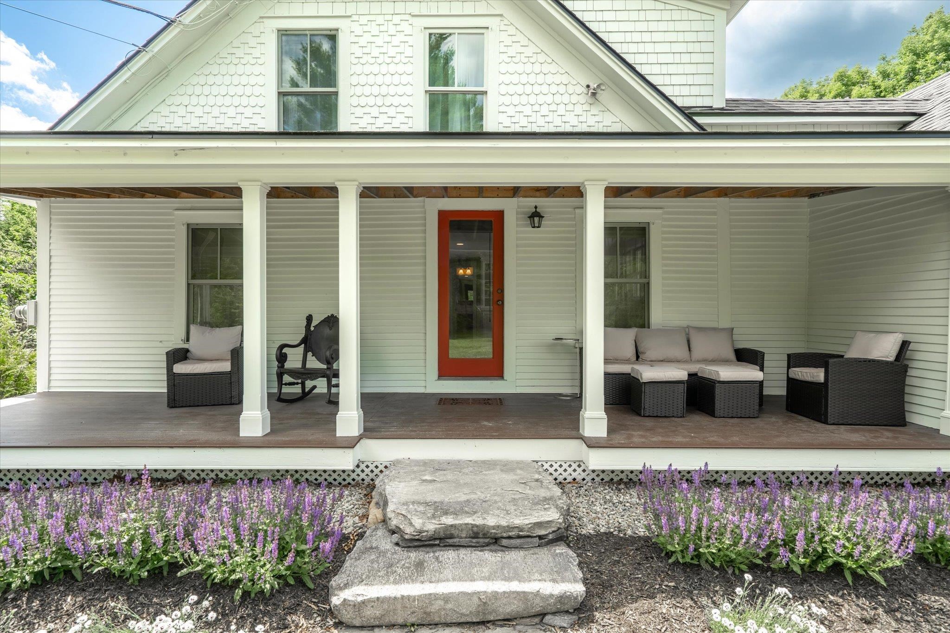
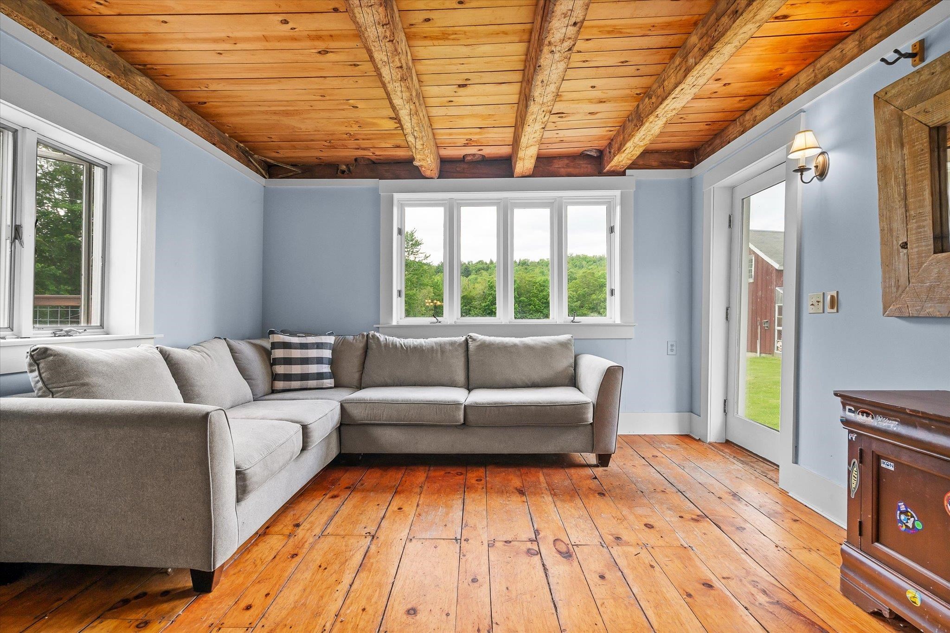
General Property Information
- Property Status:
- Active
- Price:
- $638, 000
- Assessed:
- $0
- Assessed Year:
- County:
- VT-Windsor
- Acres:
- 7.38
- Property Type:
- Single Family
- Year Built:
- 1878
- Agency/Brokerage:
- Mendi Michael
Engel & Volkers Okemo - Bedrooms:
- 4
- Total Baths:
- 3
- Sq. Ft. (Total):
- 2456
- Tax Year:
- 2025
- Taxes:
- $8, 337
- Association Fees:
**Delayed showings until July 2nd** - Set on a stunning, level 7.38-acre parcel, this beautifully updated farmhouse is turnkey and full of character, comfort, and space! The convenient mudroom offers built-in shelving for your gear and leads into a lovely country kitchen featuring handmade cabinetry, granite countertops, a butcher block island, and a cozy breakfast bar. Step out to the charming front porch to enjoy your morning coffee, or head to the back deck for serene views of the expansive property and a soak in the hot tub. The first floor includes a formal dining room off the kitchen, a spacious living/family room anchored by a woodstove, a ¾ guest bathroom, and a primary en suite bedroom with a ¾ bathroom and laundry. Upstairs, you’ll find three generously sized bedrooms and a full bathroom. The home is filled with natural light, warmth, and thoughtful finishes throughout. Step outside to the gorgeous level landscape featuring a two-car garage barn, offering potential for animals, a workshop, or further customization. Additional outbuildings include a large greenhouse with a brand-new cover—ideal for homesteading or hobby farming—a second shed, a playhouse, and an outdoor pizza oven! For added peace of mind, the home is also equipped with a Tesla battery backup system, ensuring energy security and sustainable living. A few miles from Weston Village and the town of Chester, and Okemo, Magic, Bromley and Stratton Ski Resorts. The best of year round Vermont living.
Interior Features
- # Of Stories:
- 1.5
- Sq. Ft. (Total):
- 2456
- Sq. Ft. (Above Ground):
- 2456
- Sq. Ft. (Below Ground):
- 0
- Sq. Ft. Unfinished:
- 1323
- Rooms:
- 8
- Bedrooms:
- 4
- Baths:
- 3
- Interior Desc:
- Dining Area, Hot Tub, Kitchen Island, Kitchen/Dining, Primary BR w/ BA, Natural Light, Storage - Indoor, Laundry - 1st Floor
- Appliances Included:
- Dishwasher - Energy Star, Dryer, Range - Gas, Refrigerator-Energy Star, Washer
- Flooring:
- Hardwood, Softwood
- Heating Cooling Fuel:
- Water Heater:
- Basement Desc:
- Concrete Floor, Dirt Floor, Gravel, Unfinished, Walkout, Interior Access, Exterior Access
Exterior Features
- Style of Residence:
- Farmhouse
- House Color:
- White
- Time Share:
- No
- Resort:
- Exterior Desc:
- Exterior Details:
- Barn, Deck, Fence - Partial, Garden Space, Hot Tub, Natural Shade, Outbuilding, Porch - Covered, Shed, Greenhouse
- Amenities/Services:
- Land Desc.:
- Country Setting, Field/Pasture, Landscaped, Level, Open, Rolling, Secluded, Sloping, Wooded, Near Skiing
- Suitable Land Usage:
- Roof Desc.:
- Shingle
- Driveway Desc.:
- Crushed Stone
- Foundation Desc.:
- Concrete, Stone
- Sewer Desc.:
- 1000 Gallon, Concrete, Leach Field - Existing, On-Site Septic Exists
- Garage/Parking:
- Yes
- Garage Spaces:
- 2
- Road Frontage:
- 492
Other Information
- List Date:
- 2025-06-27
- Last Updated:


