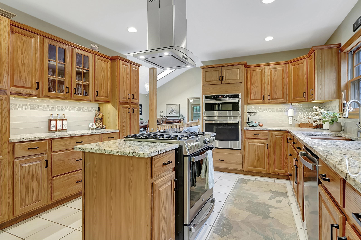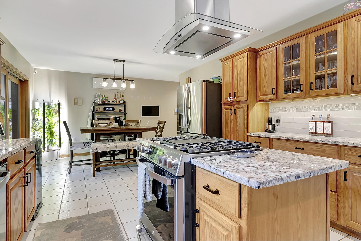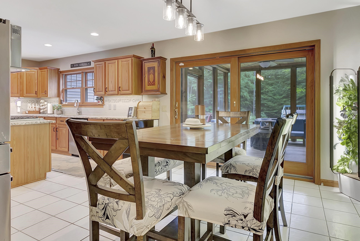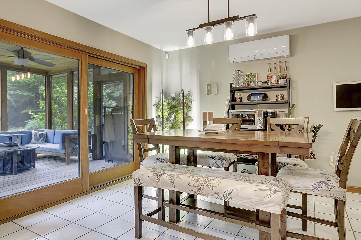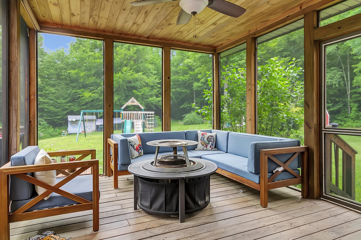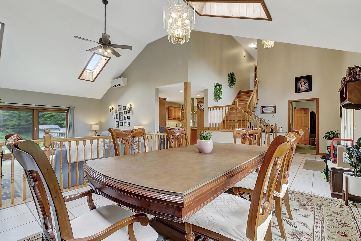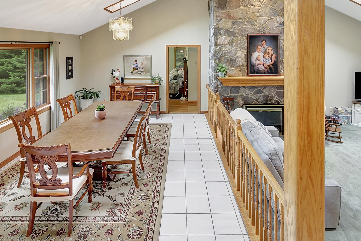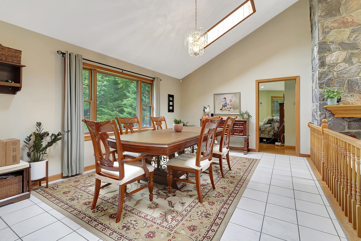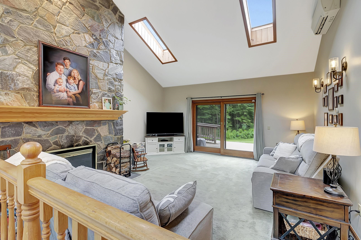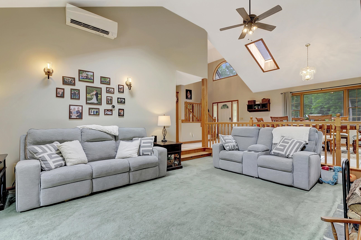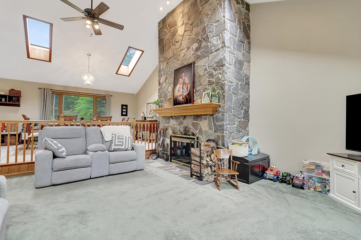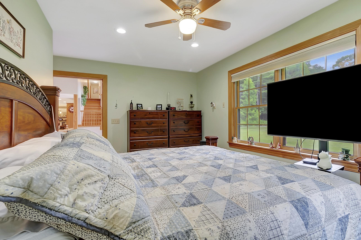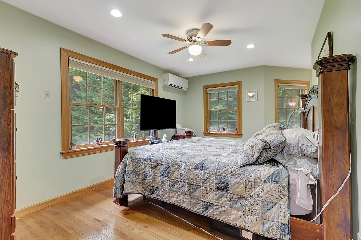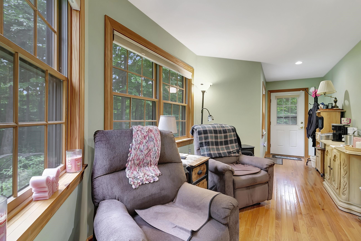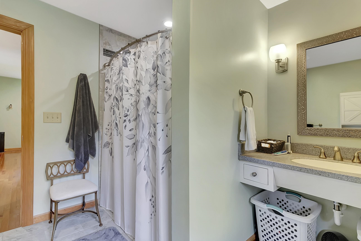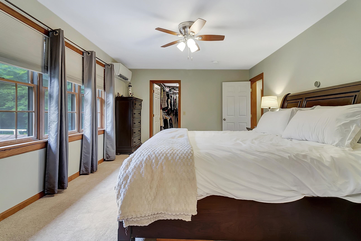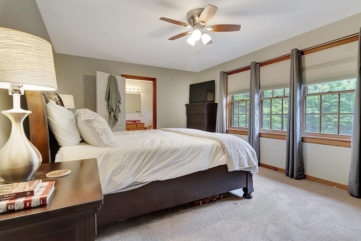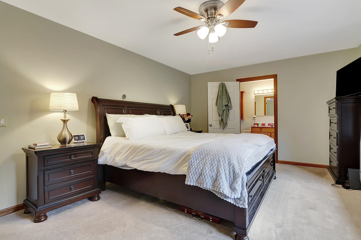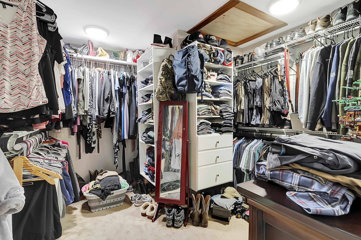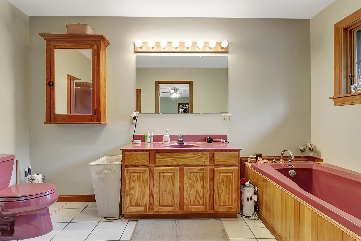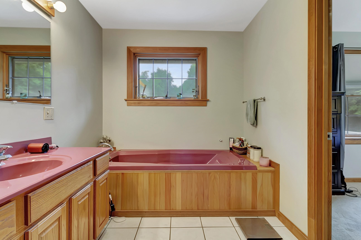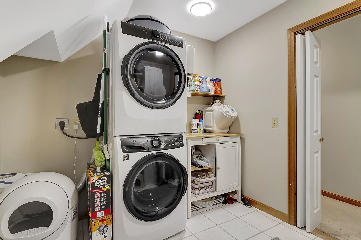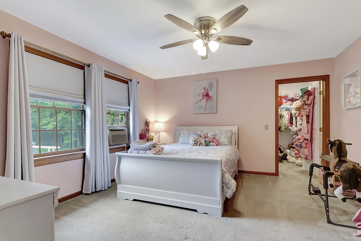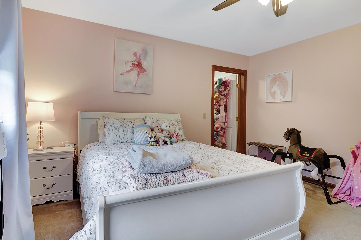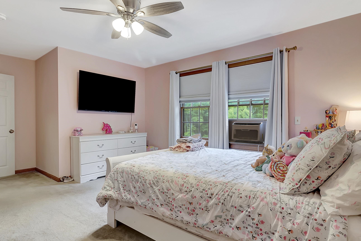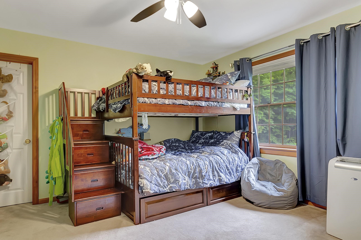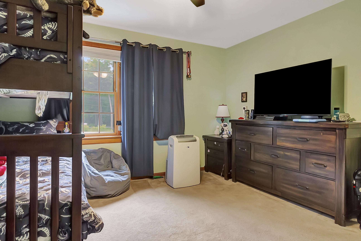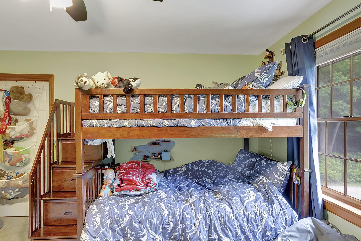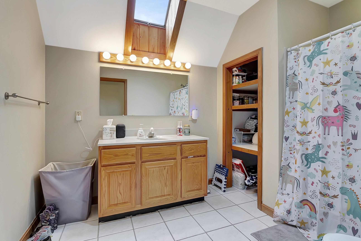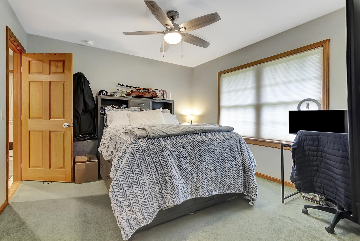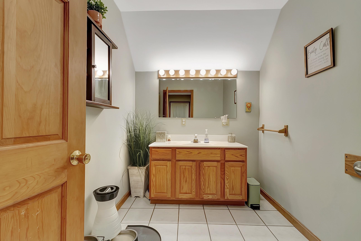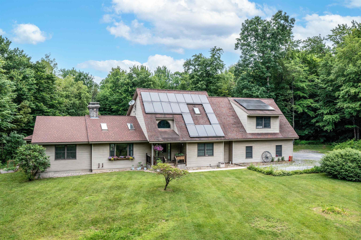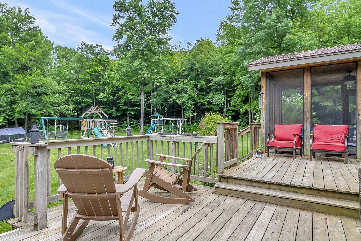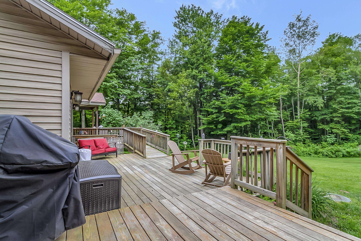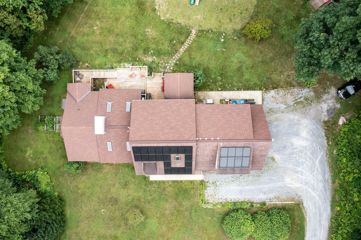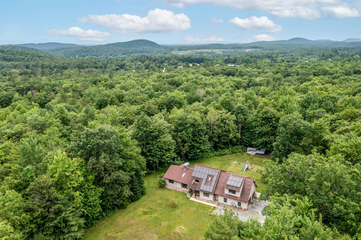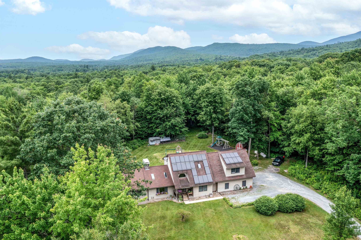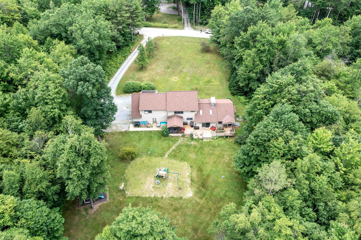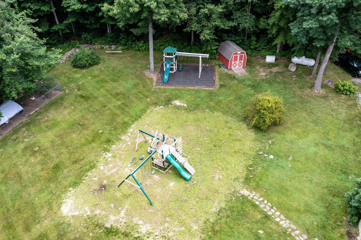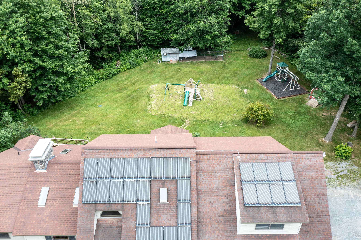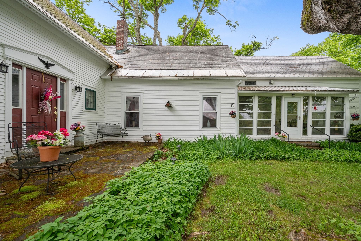1 of 46
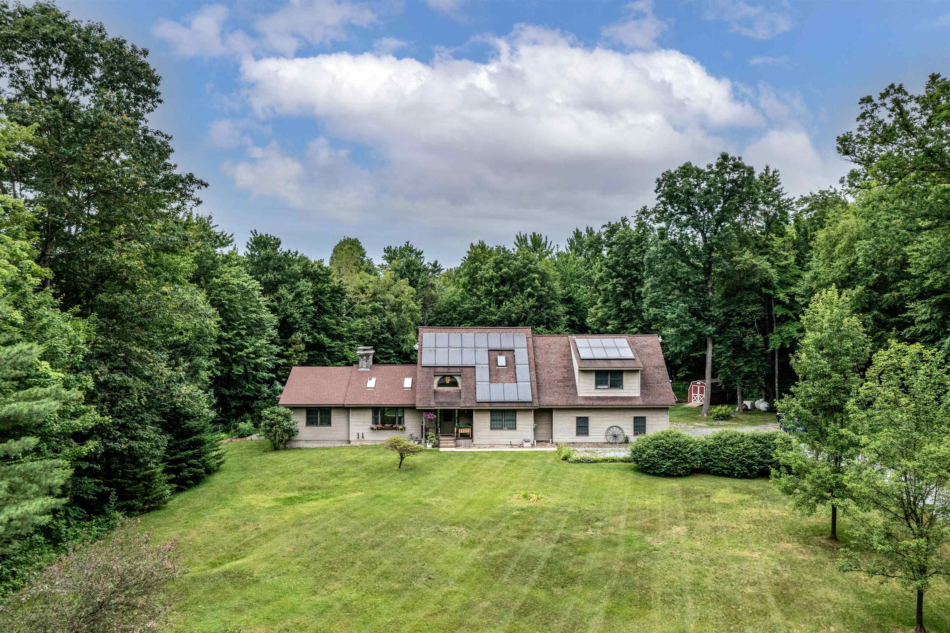
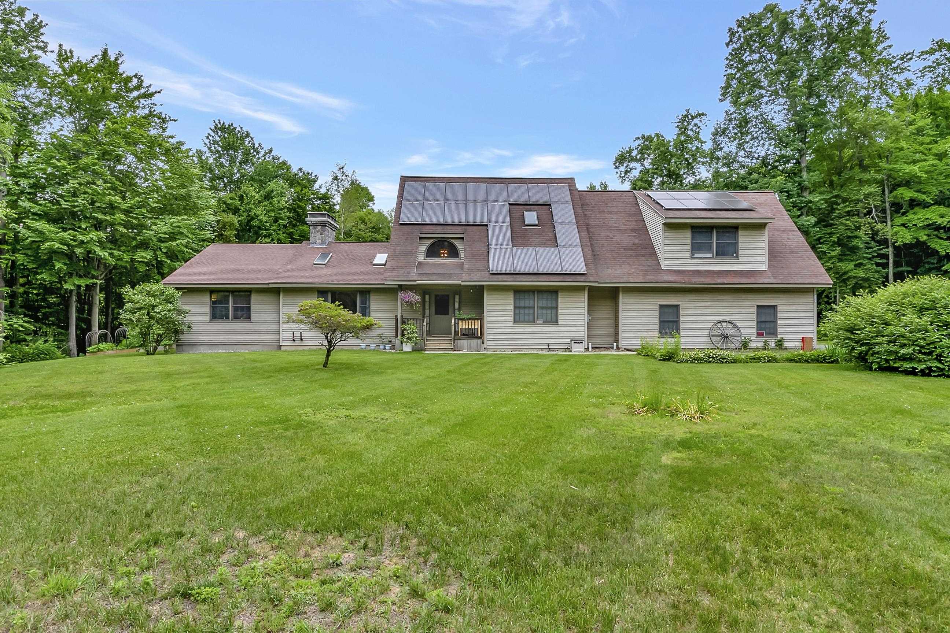
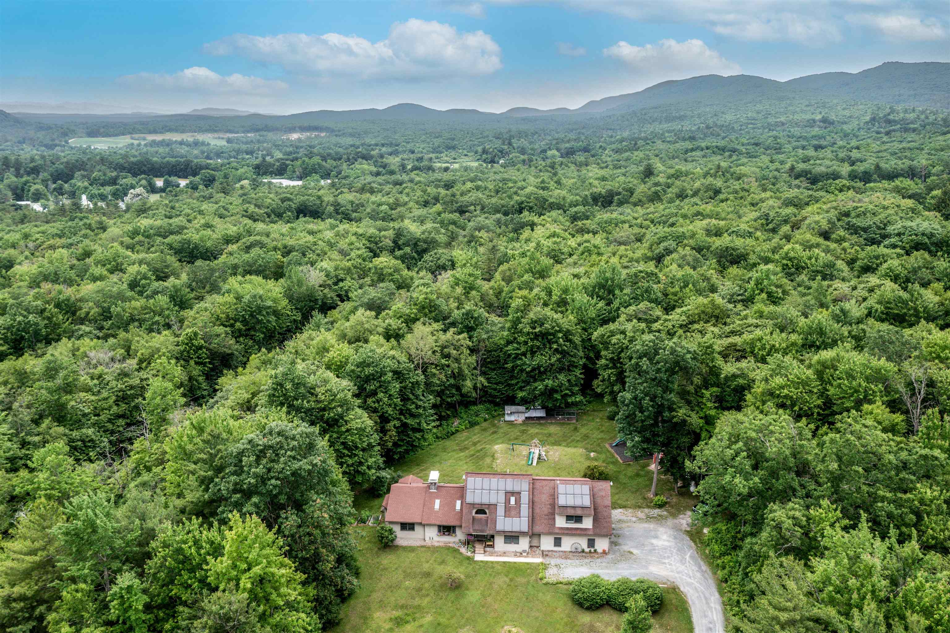
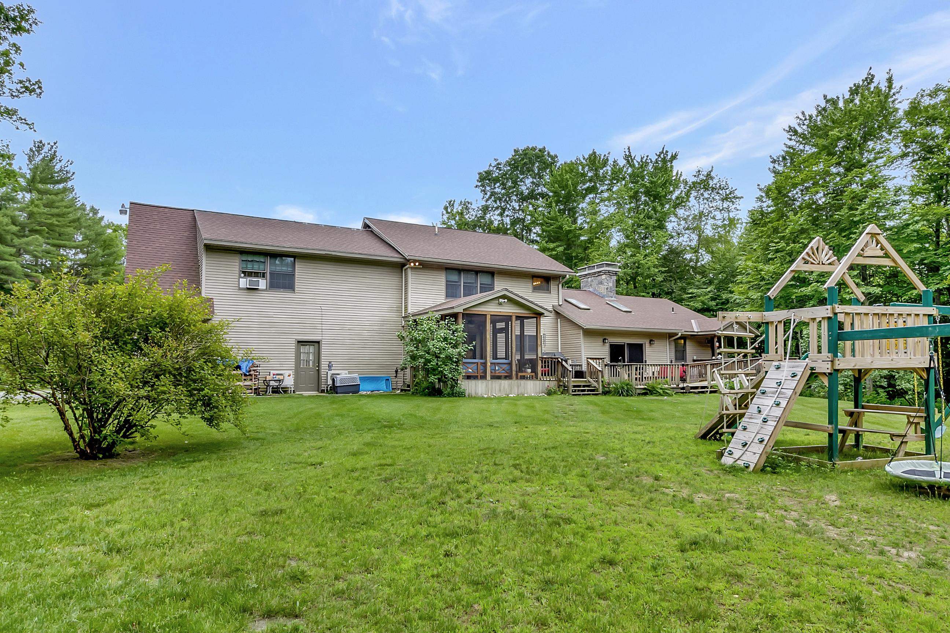
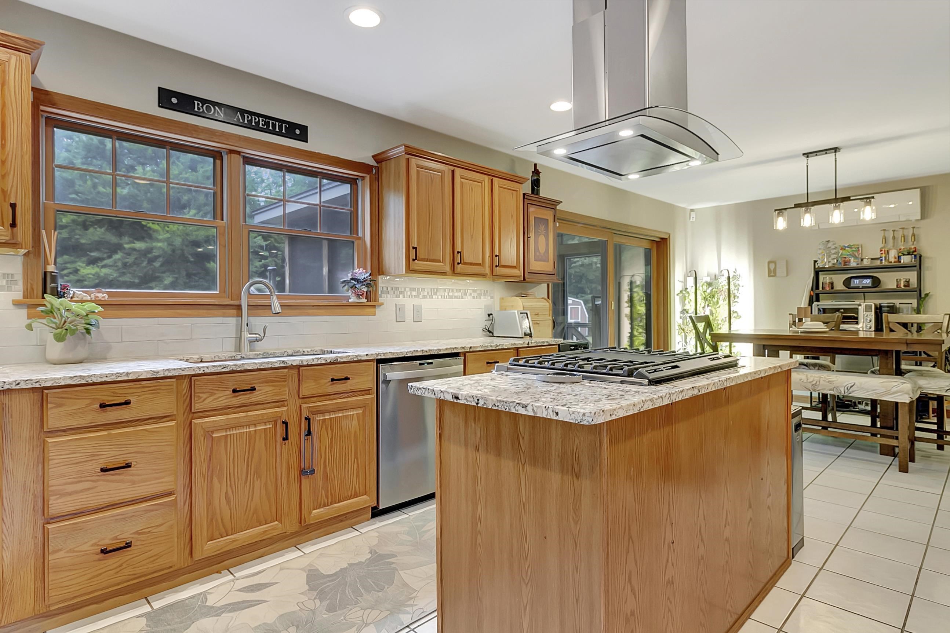
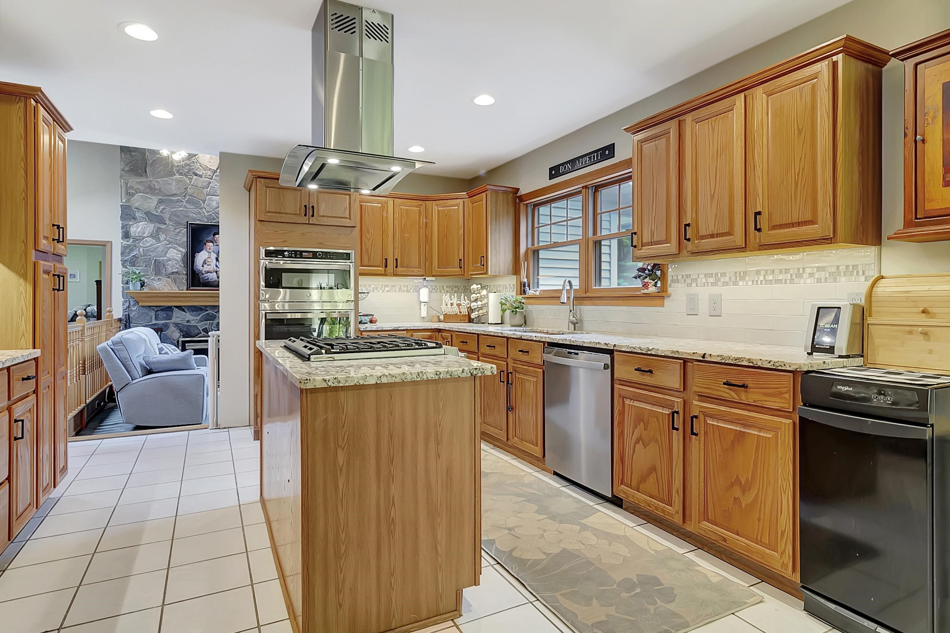
General Property Information
- Property Status:
- Active
- Price:
- $800, 000
- Assessed:
- $0
- Assessed Year:
- County:
- VT-Rutland
- Acres:
- 10.10
- Property Type:
- Single Family
- Year Built:
- 1997
- Agency/Brokerage:
- Max Walker
Watson Realty & Associates - Bedrooms:
- 4
- Total Baths:
- 4
- Sq. Ft. (Total):
- 3385
- Tax Year:
- 2025
- Taxes:
- $8, 658
- Association Fees:
Discover the perfect blend of comfort, space, and natural beauty with this stunning four bedroom, four bathroom home on more than ten acres of land. Close to dining, shopping, skiing and hiking and a bustling village in Historic Brandon, Vermont. Step inside to find an updated kitchen featuring modern appliances, stone countertops, and ample cabinetry. The flow between the screened in porch, eat-in kitchen, formal dining area and spacious living room featuring a cozy wood burning fireplace creates an inviting and grandeur space. The first floor is complete with a large master-suite boasting a full bathroom and dual closets with a private entry, a bonus room or den, a walk-in pantry, a powder room and a coat closet with direct access to the two-car garage. Upstairs you'll see a secondary suite with a walk-in closet and full bathroom with a soaking tub. Additionally, a large laundry room, two additional bedrooms each with a walk-in closet and another full bathroom round out the second floor. Outside, the gorgeous backyard has a chicken coop, playground, storage shed, breathtaking Vermont woodlands, gardens and low maintenance landscaping. Don't miss this rare opportunity to own a piece of heaven right here in Vermont.
Interior Features
- # Of Stories:
- 2
- Sq. Ft. (Total):
- 3385
- Sq. Ft. (Above Ground):
- 3385
- Sq. Ft. (Below Ground):
- 0
- Sq. Ft. Unfinished:
- 1396
- Rooms:
- 8
- Bedrooms:
- 4
- Baths:
- 4
- Interior Desc:
- Central Vacuum, Blinds, Ceiling Fan, Elevator - Passenger, Fireplace - Gas, Fireplaces - 1, In-Law/Accessory Dwelling, In-Law Suite, Kitchen Island, Kitchen/Dining, Natural Light, Natural Woodwork, Soaking Tub, Storage - Indoor, Walk-in Closet, Walk-in Pantry, Laundry - 2nd Floor
- Appliances Included:
- Cooktop - Gas, Dishwasher, Disposal, Dryer, Microwave, Oven - Double, Oven - Wall, Refrigerator, Washer, Stove - Gas, Water Heater - Gas, Exhaust Fan, Vented Exhaust Fan
- Flooring:
- Carpet, Tile, Wood
- Heating Cooling Fuel:
- Water Heater:
- Basement Desc:
- Bulkhead, Climate Controlled, Concrete, Concrete Floor, Full, Stairs - Exterior, Stairs - Interior, Storage Space, Interior Access, Exterior Access, Stairs - Basement
Exterior Features
- Style of Residence:
- Contemporary, Other
- House Color:
- Beige
- Time Share:
- No
- Resort:
- No
- Exterior Desc:
- Exterior Details:
- Playground, Porch - Covered, Porch - Enclosed, Porch - Screened, Shed, Storage, Window Screens, Poultry Coop
- Amenities/Services:
- Land Desc.:
- Interior Lot, Landscaped, Level, Mountain View, Timber, Rural
- Suitable Land Usage:
- Roof Desc.:
- Shingle
- Driveway Desc.:
- Gravel
- Foundation Desc.:
- Concrete
- Sewer Desc.:
- Septic
- Garage/Parking:
- Yes
- Garage Spaces:
- 2
- Road Frontage:
- 0
Other Information
- List Date:
- 2025-06-28
- Last Updated:


