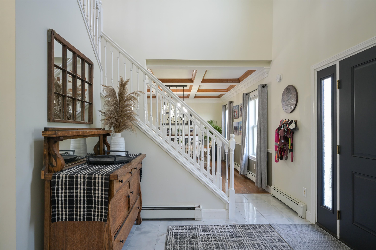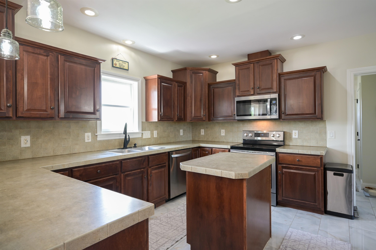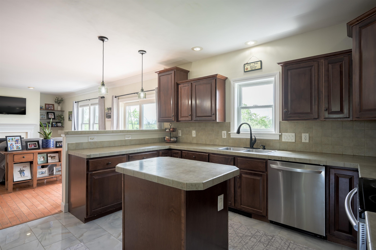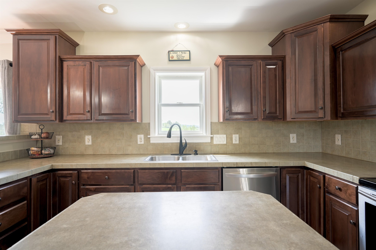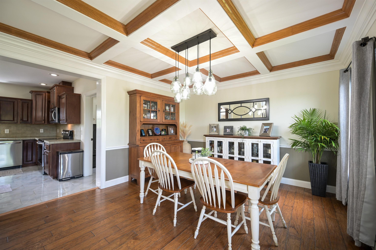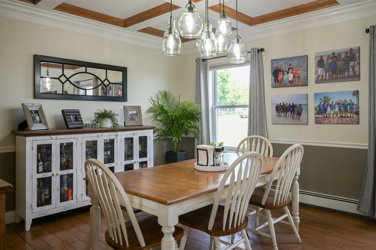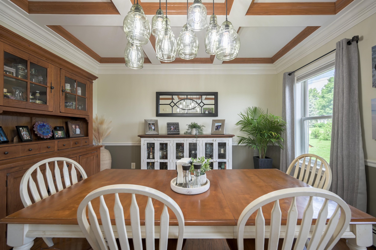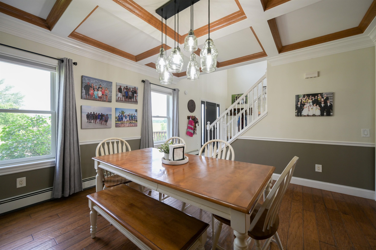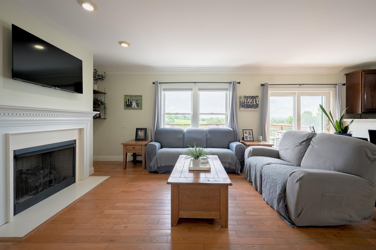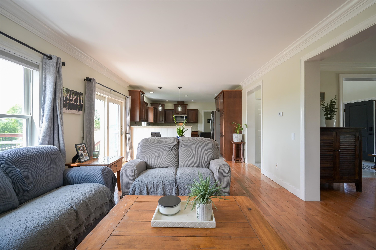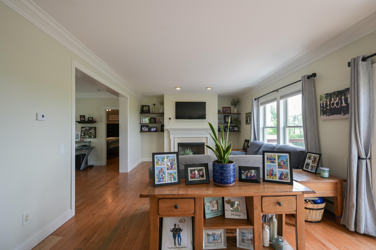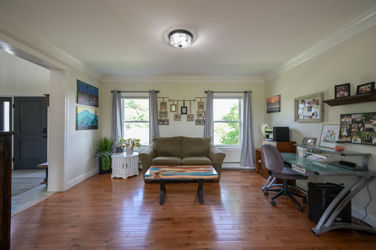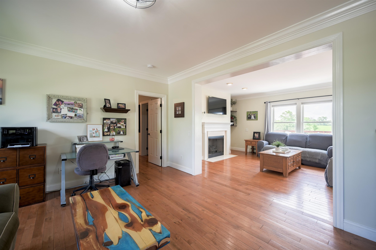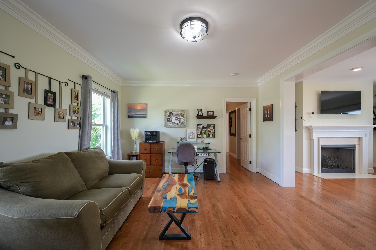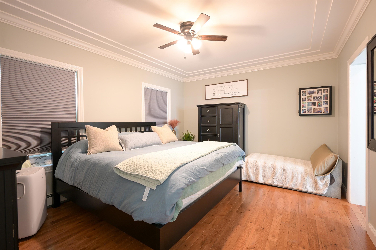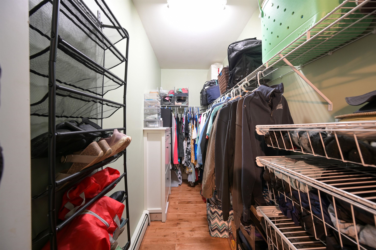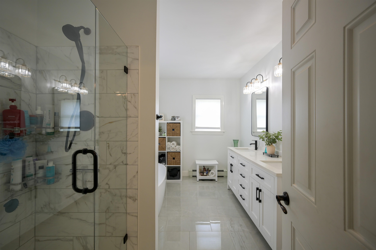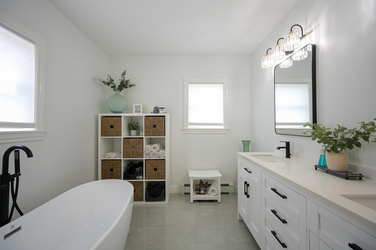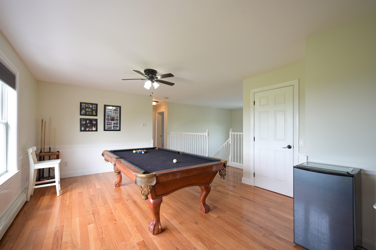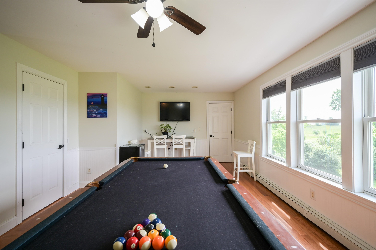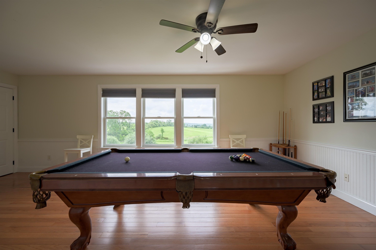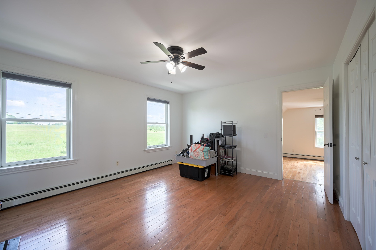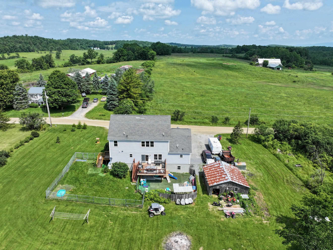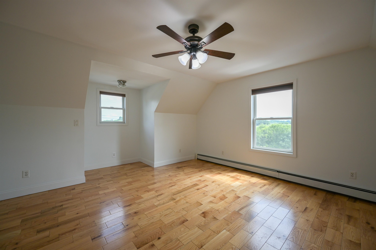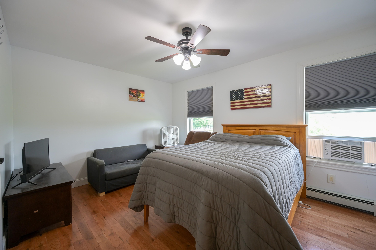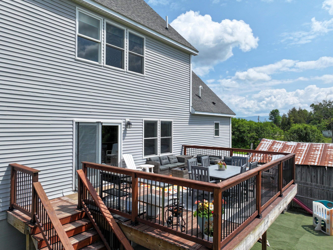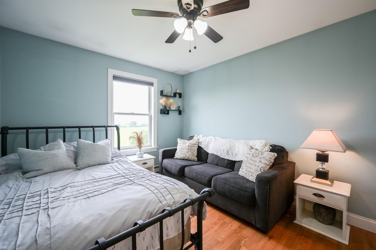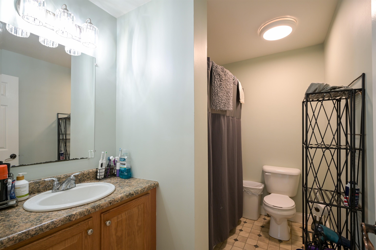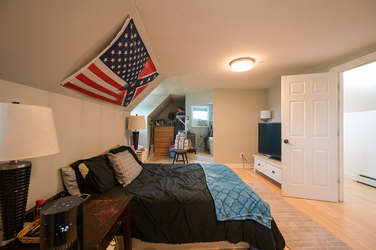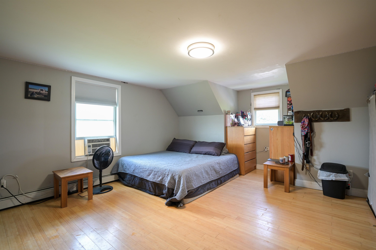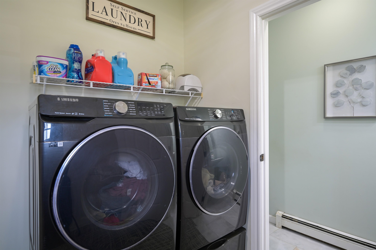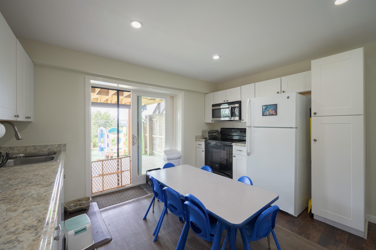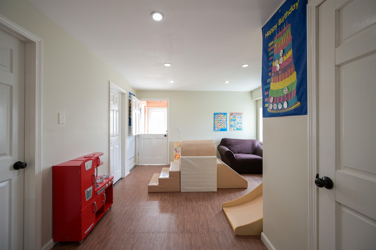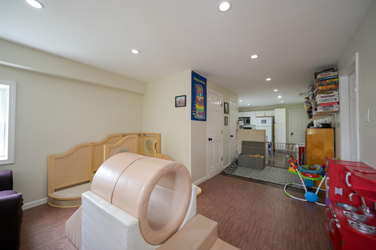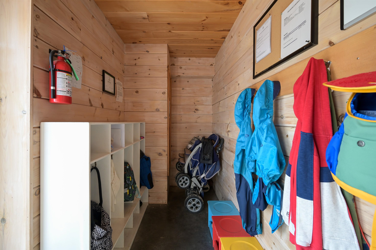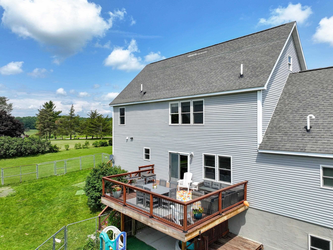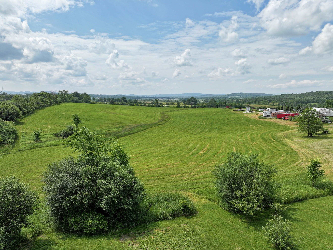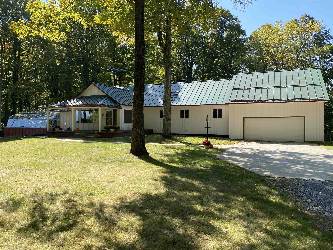1 of 43
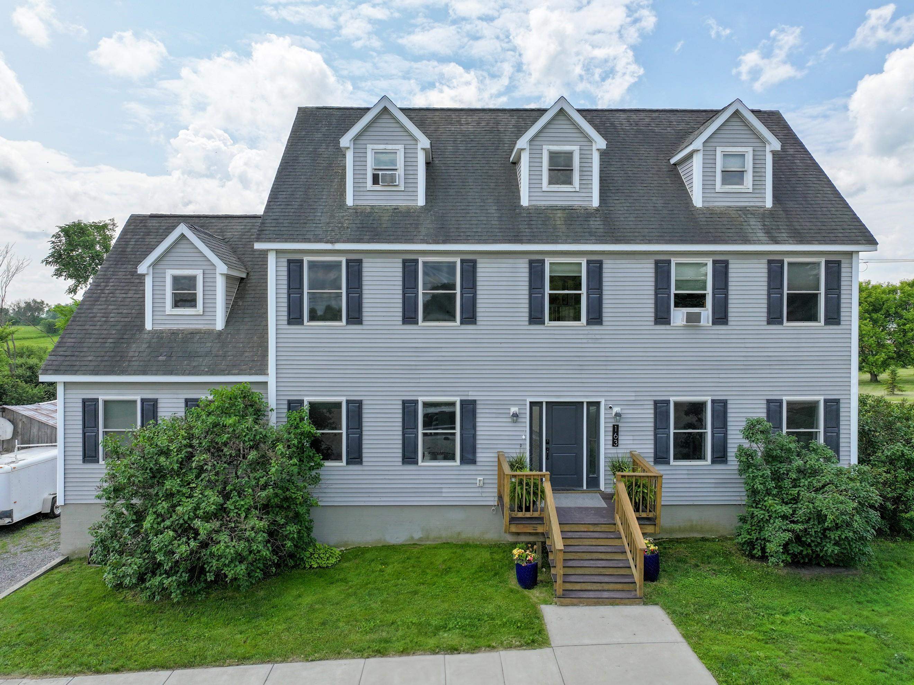
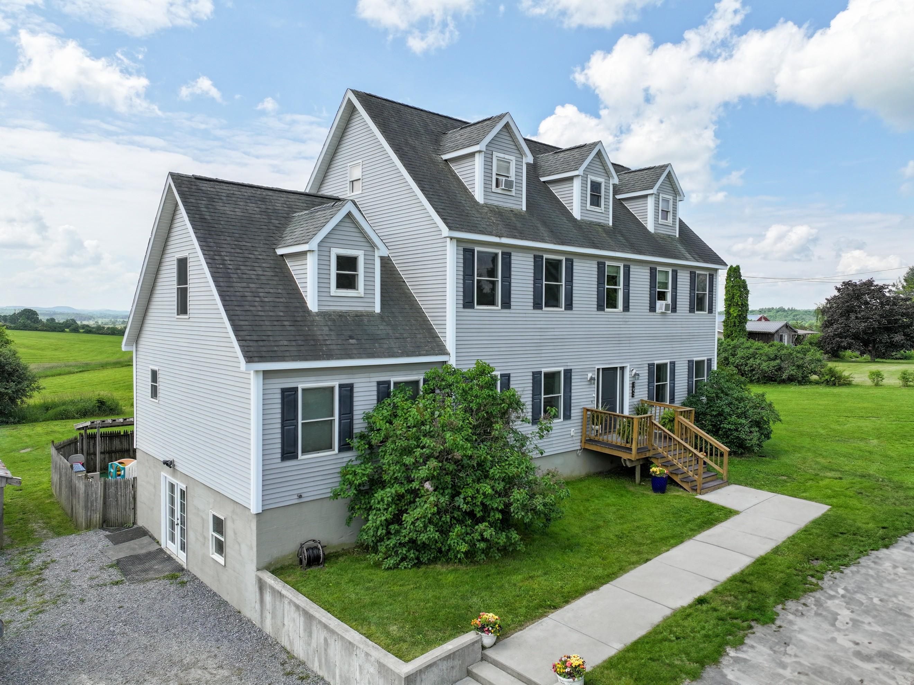
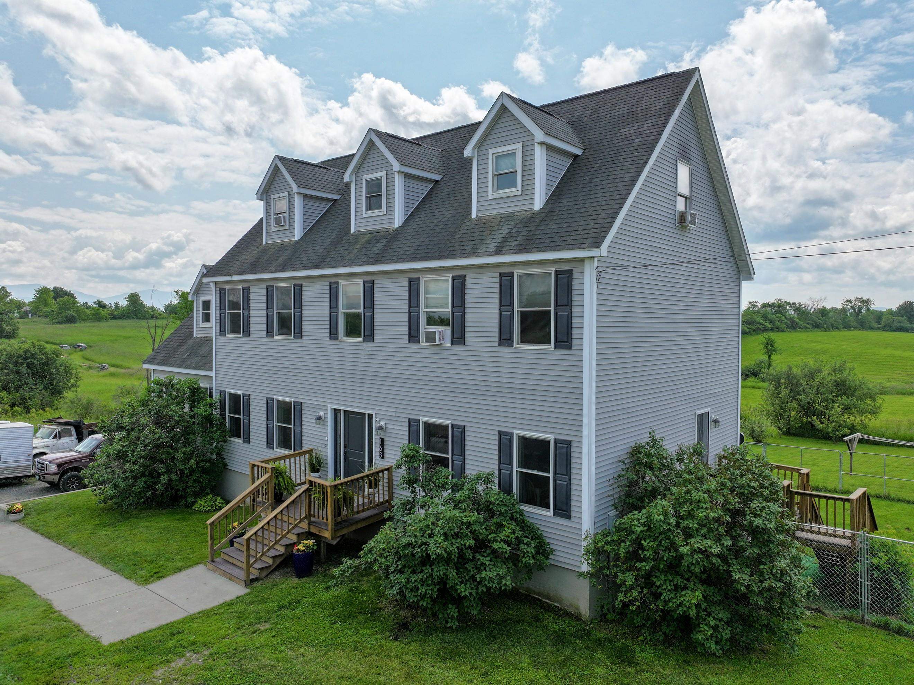
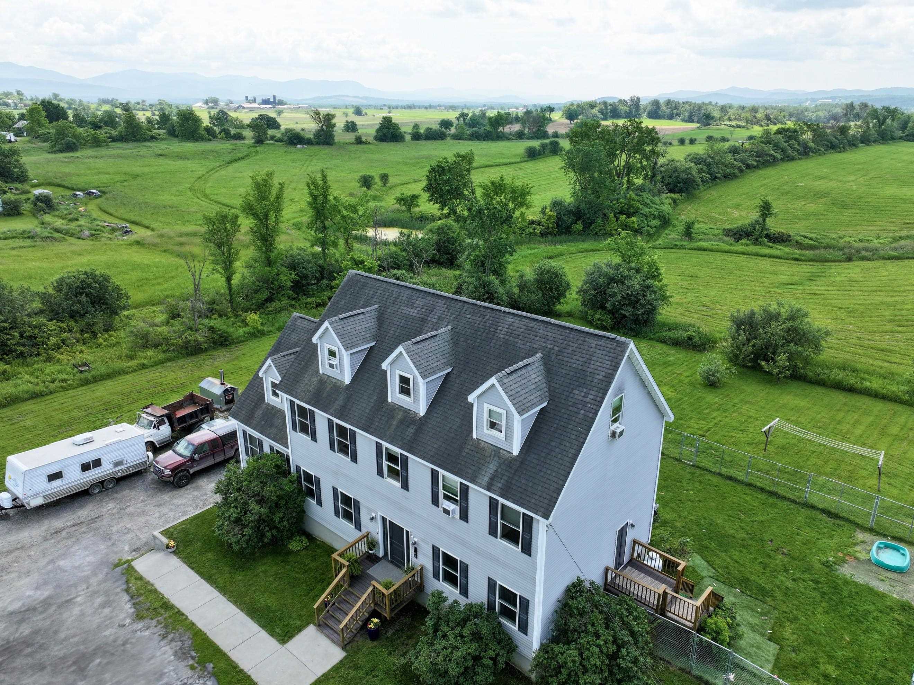
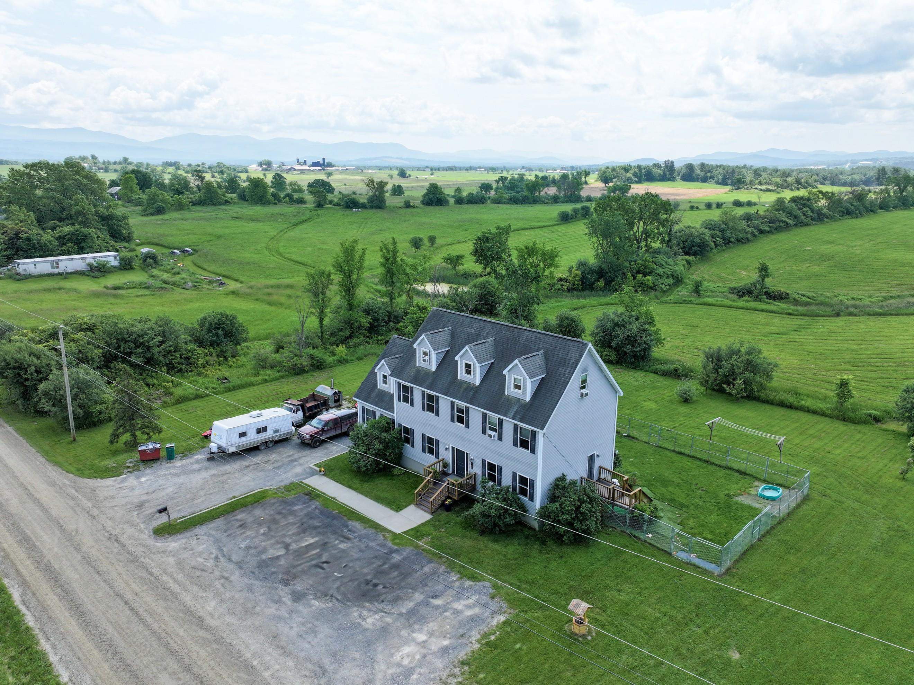
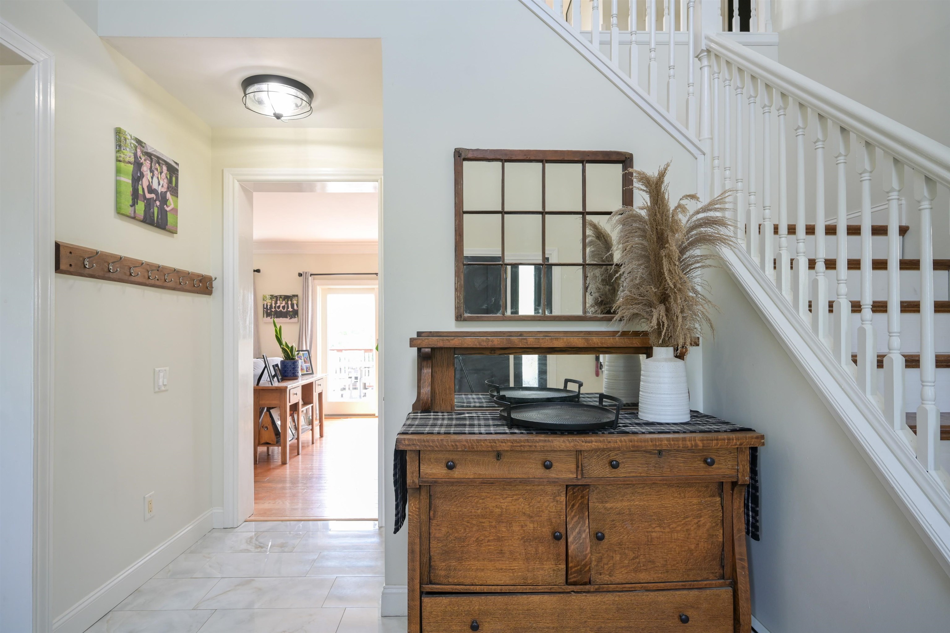
General Property Information
- Property Status:
- Active Under Contract
- Price:
- $499, 900
- Assessed:
- $0
- Assessed Year:
- County:
- VT-Addison
- Acres:
- 1.00
- Property Type:
- Single Family
- Year Built:
- 2005
- Agency/Brokerage:
- Lisa Marie Sargent
Champlain Valley Properties - Bedrooms:
- 4
- Total Baths:
- 3
- Sq. Ft. (Total):
- 3879
- Tax Year:
- 2024
- Taxes:
- $6, 371
- Association Fees:
Welcome to this beautifully appointed 4-bedroom, 3-bath home that offers exceptional space, comfort, and versatility for today’s modern living. Step into a large foyer that opens to two inviting living areas, one with a gas fireplace for those chilly winter days and nights and a generously sized kitchen—perfect for entertaining or everyday family life. There is also a large deck for outside entertaining or to just relax and take in the views of endless green pastures and mountains in the distance. The home features hardwood floors throughout, with porcelain tile in key areas for added style and durability. The spacious primary bedroom is a true retreat, complete with an updated en suite bath and ample closet space. Upstairs, you will find a large sitting area, currently used as a game room, 3 bedrooms, a full bathroom and a unique bonus room off one of the bedrooms—ideal for a home office, nursery, or creative space. The finished attic offers two additional rooms, providing even more flexibility for guests, hobbies, or storage. The partially finished basement includes a kitchen and half bathroom and is currently used as a registered daycare, making it perfect for a home business, in-law suite, or rental potential with town approval. Central vacuum throughout. This home is full of possibilities—don’t miss your chance to make it yours!
Interior Features
- # Of Stories:
- 2.5
- Sq. Ft. (Total):
- 3879
- Sq. Ft. (Above Ground):
- 2779
- Sq. Ft. (Below Ground):
- 1100
- Sq. Ft. Unfinished:
- 572
- Rooms:
- 11
- Bedrooms:
- 4
- Baths:
- 3
- Interior Desc:
- Central Vacuum, Ceiling Fan, Dining Area, Gas Fireplace, Kitchen Island, Soaking Tub, Walk-in Closet, 1st Floor Laundry, Walkup Attic
- Appliances Included:
- ENERGY STAR Qual Dishwshr, ENERGY STAR Qual Dryer, Microwave, Electric Range, ENERGY STAR Qual Fridge, ENERGY STAR Qual Washer, Water Heater off Boiler, Owned Water Heater
- Flooring:
- Hardwood, Tile
- Heating Cooling Fuel:
- Water Heater:
- Basement Desc:
- Concrete, Full, Insulated, Partially Finished, Slab, Interior Stairs, Storage Space, Walkout, Interior Access
Exterior Features
- Style of Residence:
- Colonial
- House Color:
- Gray
- Time Share:
- No
- Resort:
- Exterior Desc:
- Exterior Details:
- Deck, Dog Fence, Garden Space
- Amenities/Services:
- Land Desc.:
- Country Setting, Rural
- Suitable Land Usage:
- Residential
- Roof Desc.:
- Asphalt Shingle
- Driveway Desc.:
- Gravel
- Foundation Desc.:
- Concrete, Poured Concrete, Concrete Slab
- Sewer Desc.:
- 1000 Gallon, Concrete, Conventional Leach Field, Existing Leach Field, On-Site Septic Exists, Private
- Garage/Parking:
- No
- Garage Spaces:
- 0
- Road Frontage:
- 206
Other Information
- List Date:
- 2025-06-28
- Last Updated:


