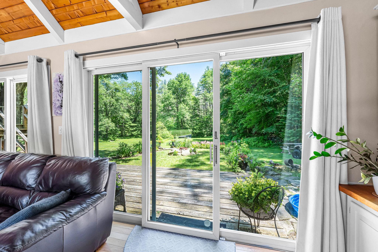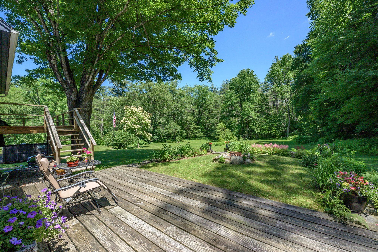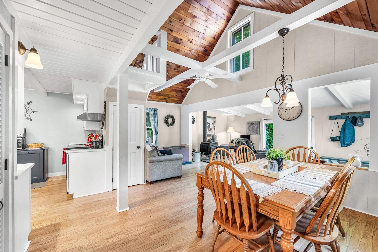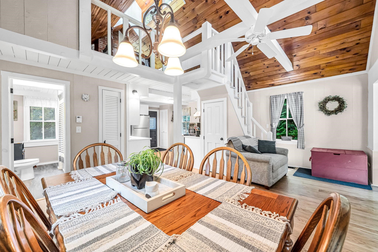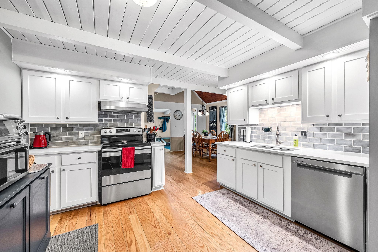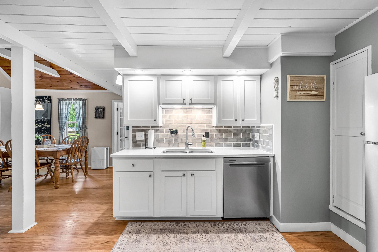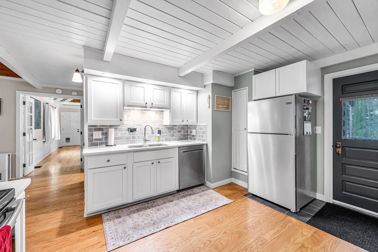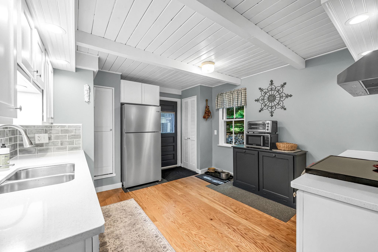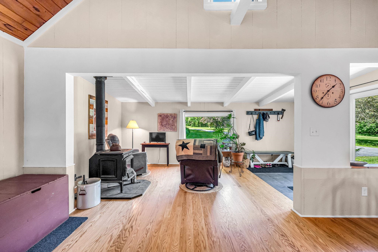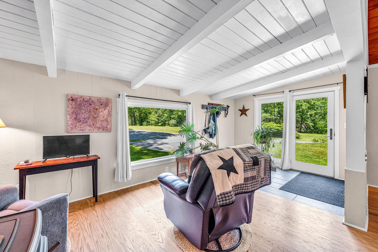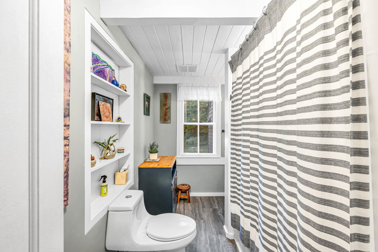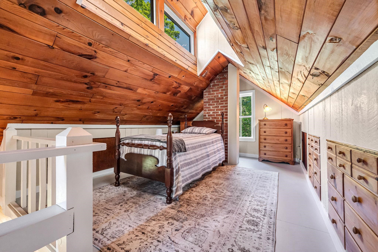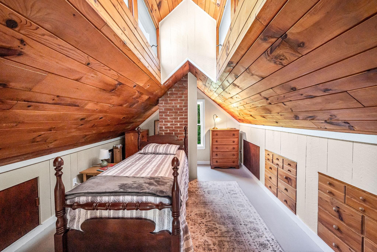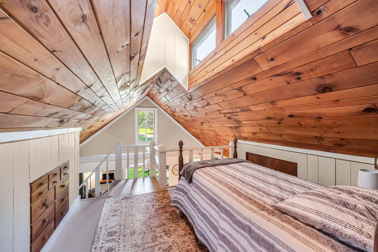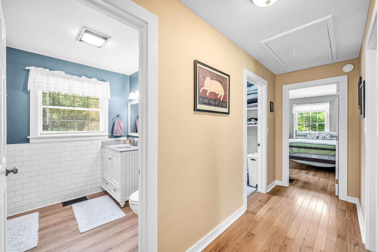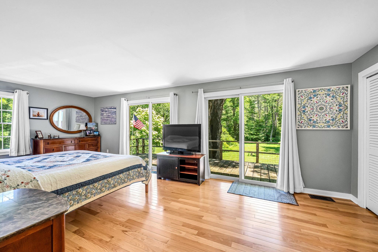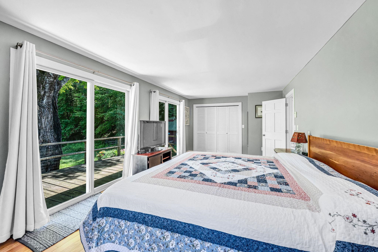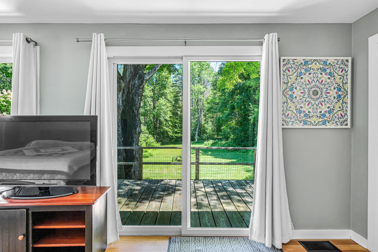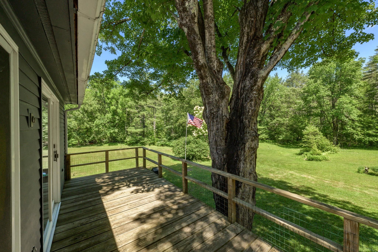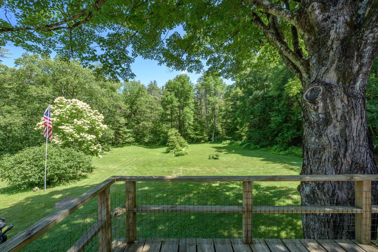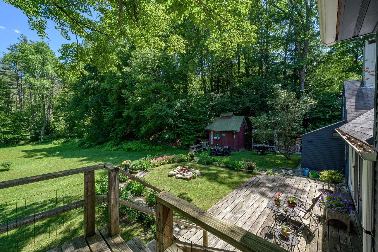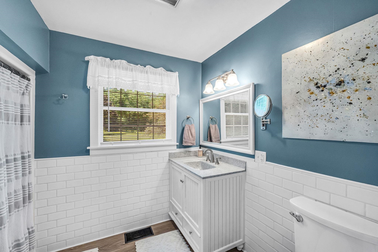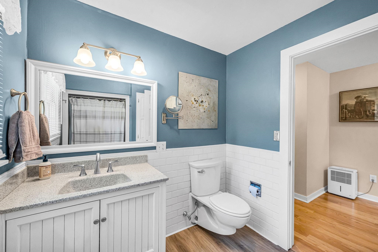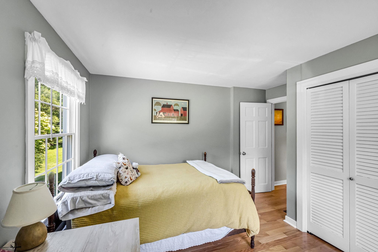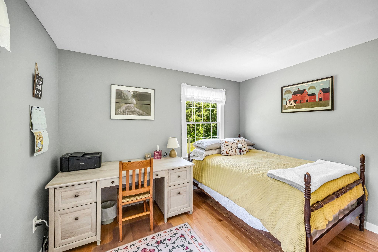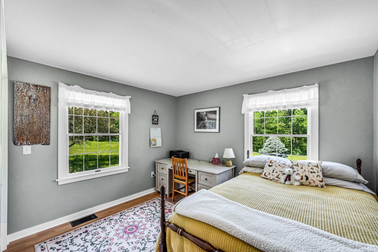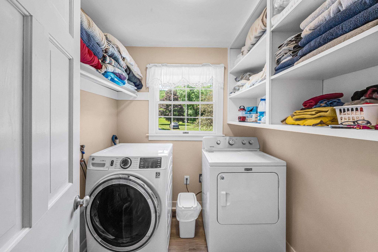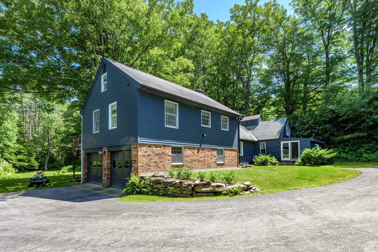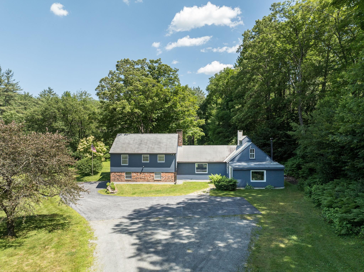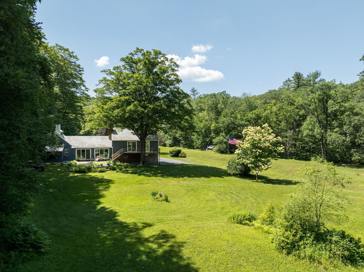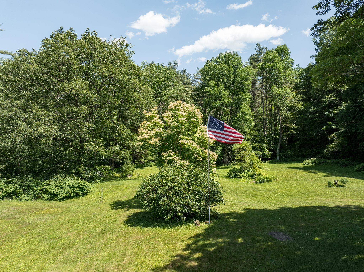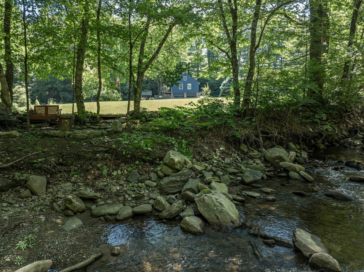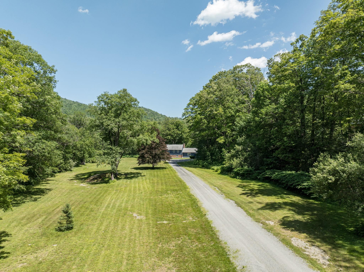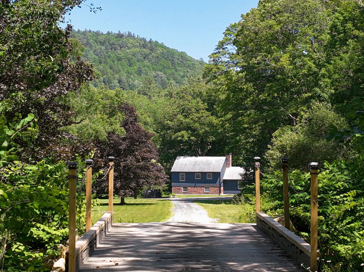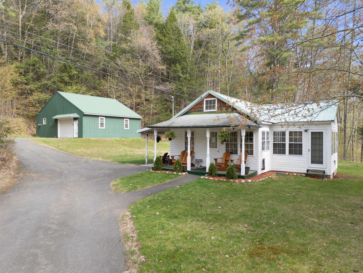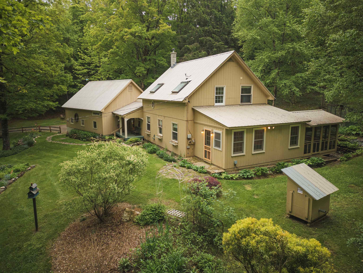1 of 40
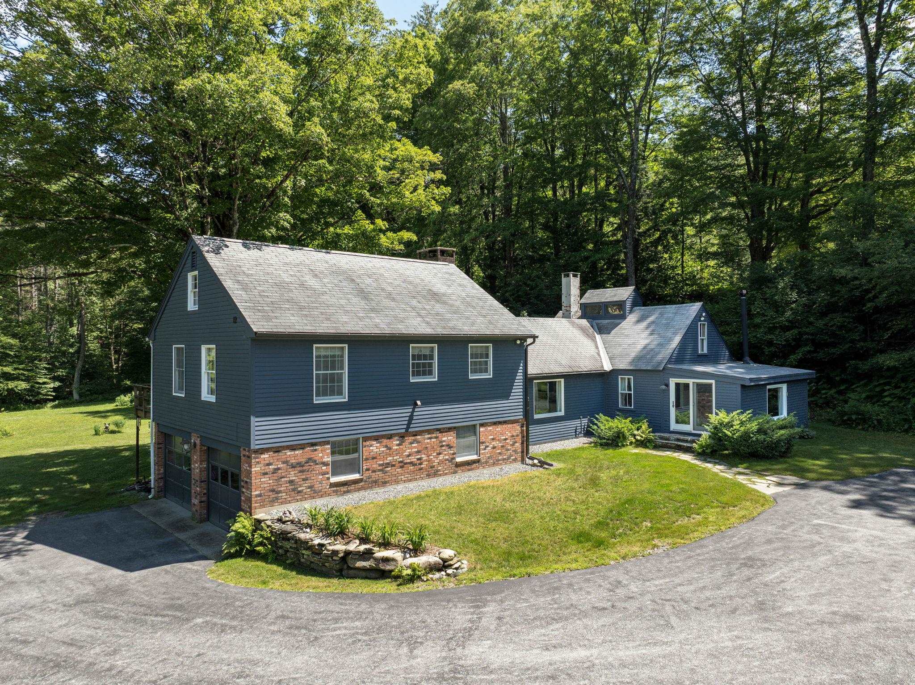
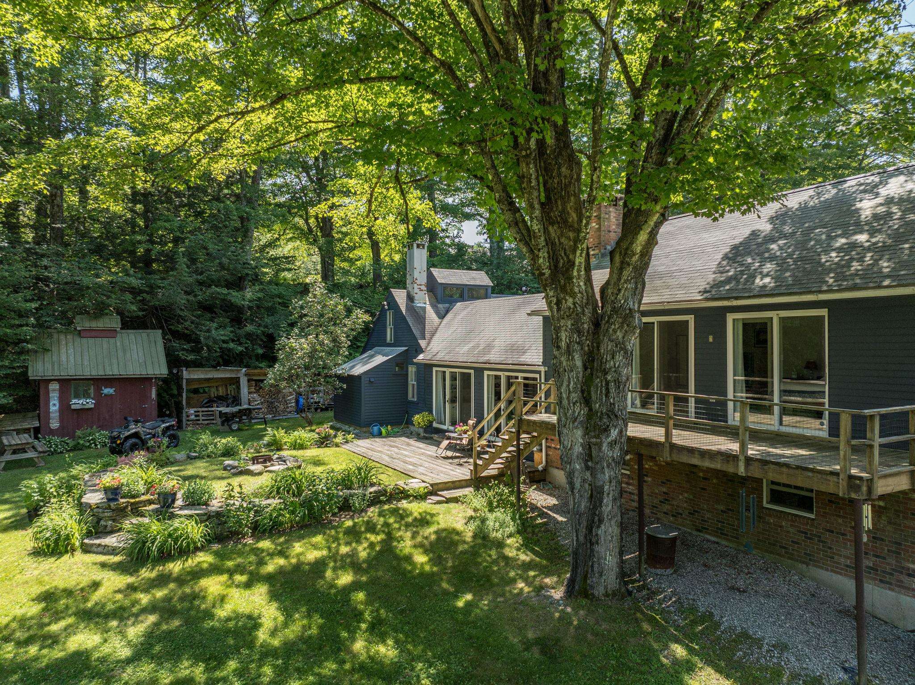
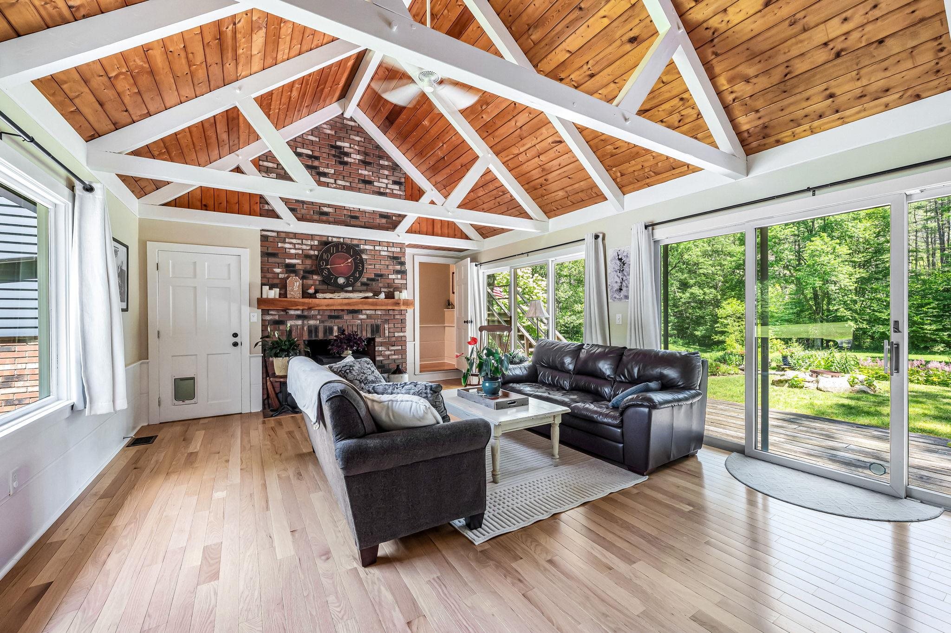
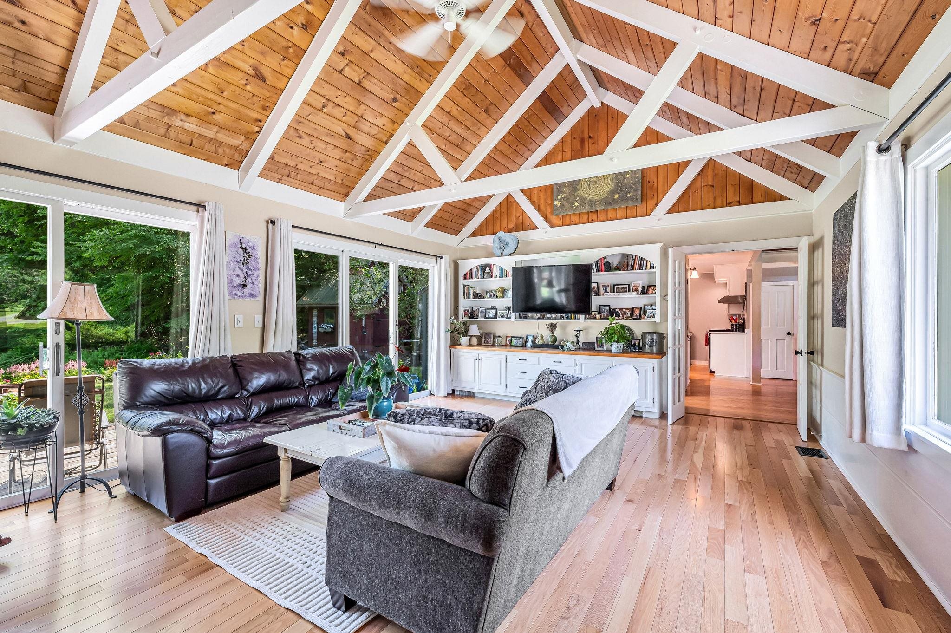
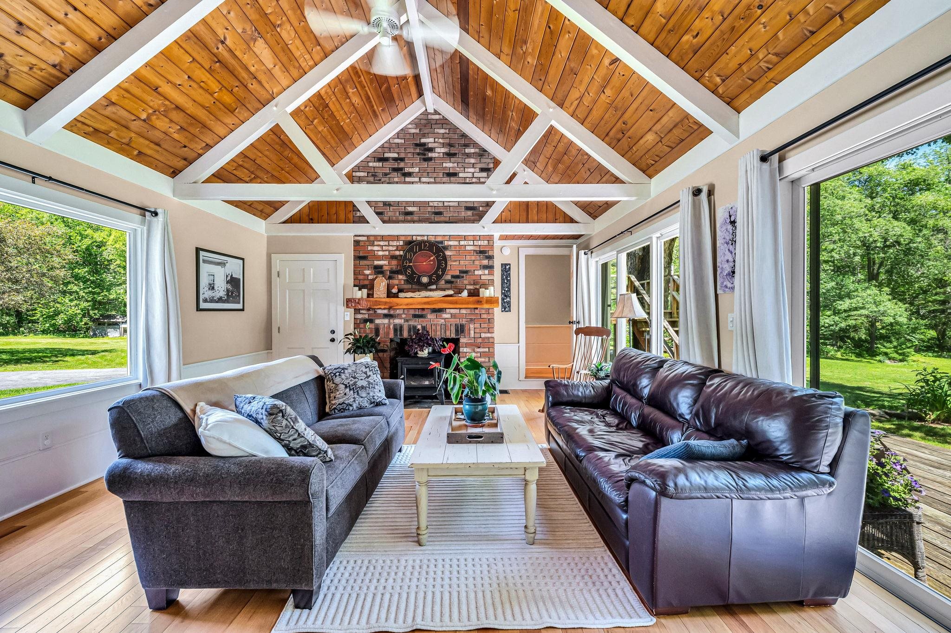
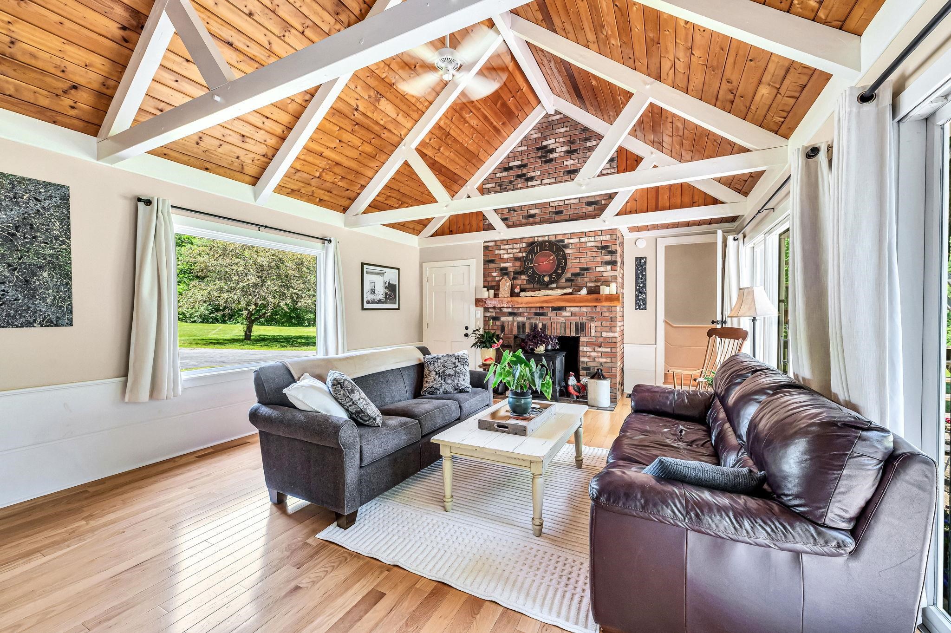
General Property Information
- Property Status:
- Active
- Price:
- $399, 000
- Assessed:
- $0
- Assessed Year:
- County:
- VT-Windham
- Acres:
- 10.30
- Property Type:
- Single Family
- Year Built:
- 1930
- Agency/Brokerage:
- Jacki Murano
Southern Vermont Realty Group - Bedrooms:
- 2
- Total Baths:
- 2
- Sq. Ft. (Total):
- 1894
- Tax Year:
- 2025
- Taxes:
- $7, 650
- Association Fees:
This country charmer blends the warmth and character of an antique cottage with tasteful modern updates for the perfect balance. Rich in personality, the home features exposed beams, brick hearths, wood floors, high ceilings, built-in bookshelves and dresser drawers, cozy corners, and spacious gathering areas. Just a few steps up from the main living level, a semi-private wing hosts the spacious primary bedroom with a private deck, guest bedroom, bathroom, and laundry—creating a restful sleeping area that feels tucked away yet connected. On the opposite end of the home, a loft and additional full bath offer flexible space for guests, overflow sleeping, or work-from-home needs. The renovated kitchen opens to a full-sized dining room and sitting area with wood stove while the family room features a beautiful brick hearth, built-ins, and exposed beams. Two large sliders open to a private backyard and 10 acres with mature perennials, tiered decking, and access to the brook with a pastoral setting surrounding. Additional highlights include an attached two-car garage, concrete basement, a partially paved driveway, and a location just minutes from the Newfane Common with close proximity to dining, shopping, Brattleboro, and I-91. Full time owner occupied. Shown by appointment only.
Interior Features
- # Of Stories:
- 2
- Sq. Ft. (Total):
- 1894
- Sq. Ft. (Above Ground):
- 1894
- Sq. Ft. (Below Ground):
- 0
- Sq. Ft. Unfinished:
- 300
- Rooms:
- 6
- Bedrooms:
- 2
- Baths:
- 2
- Interior Desc:
- Appliances Included:
- Flooring:
- Combination
- Heating Cooling Fuel:
- Water Heater:
- Basement Desc:
- Concrete Floor, Partial
Exterior Features
- Style of Residence:
- Freestanding
- House Color:
- Time Share:
- No
- Resort:
- No
- Exterior Desc:
- Exterior Details:
- Amenities/Services:
- Land Desc.:
- Field/Pasture, River Frontage, Wooded
- Suitable Land Usage:
- Roof Desc.:
- Shingle
- Driveway Desc.:
- Dirt, Paved
- Foundation Desc.:
- Concrete
- Sewer Desc.:
- Private
- Garage/Parking:
- Yes
- Garage Spaces:
- 2
- Road Frontage:
- 0
Other Information
- List Date:
- 2025-06-28
- Last Updated:


