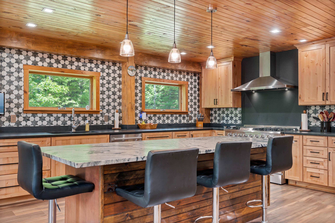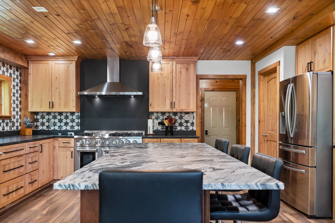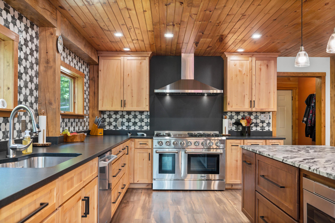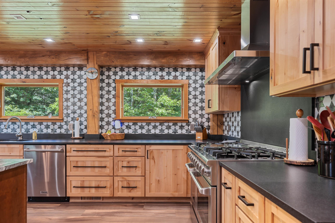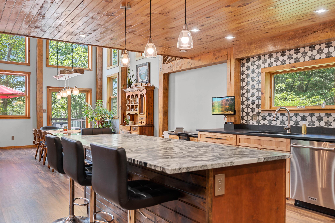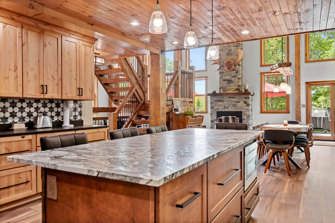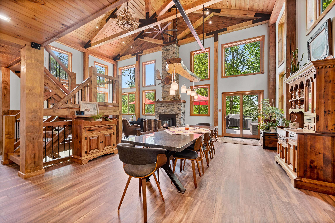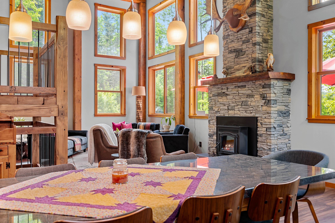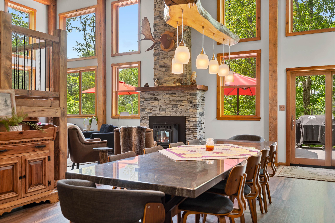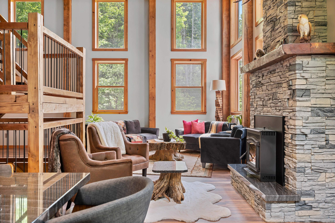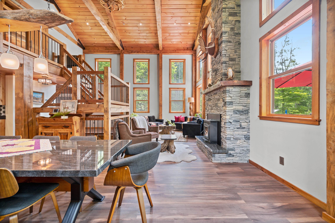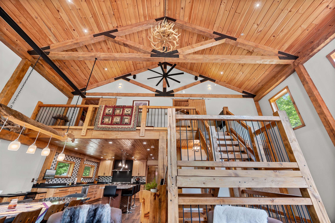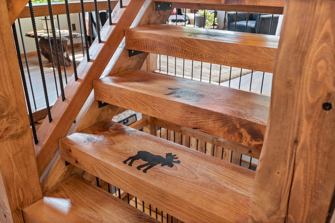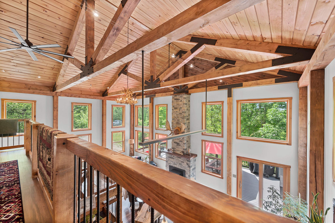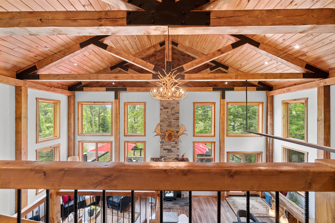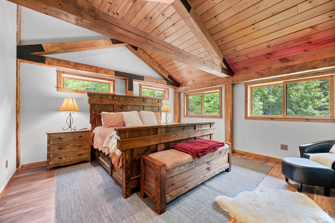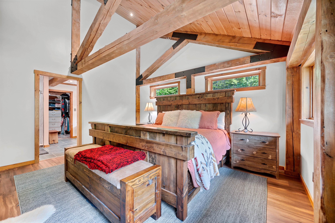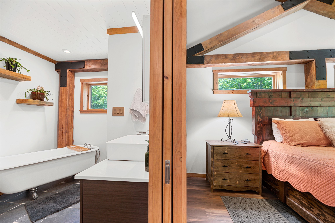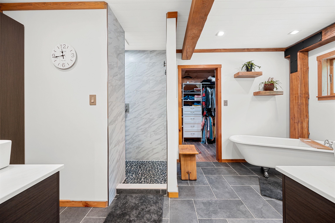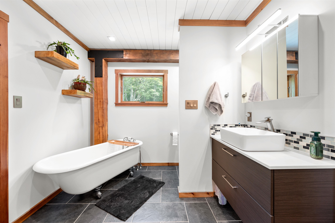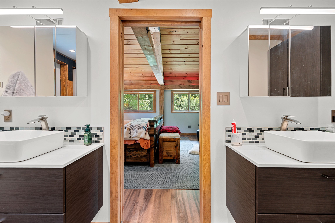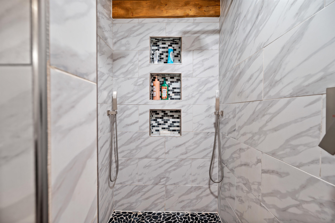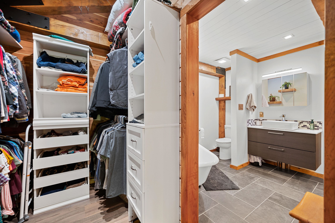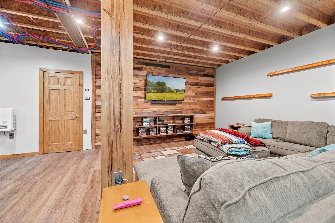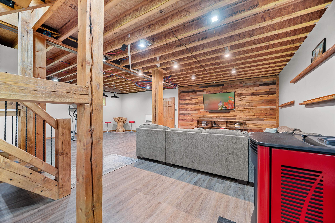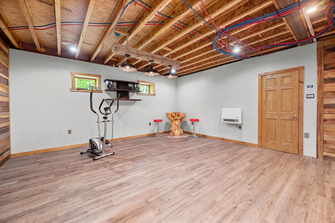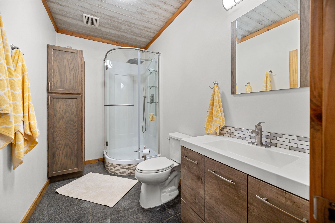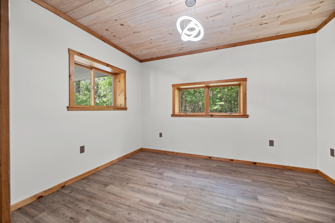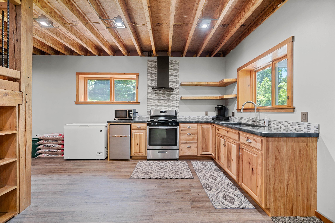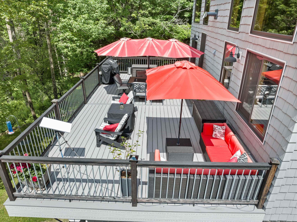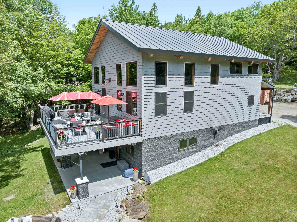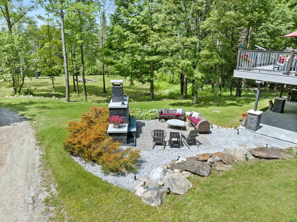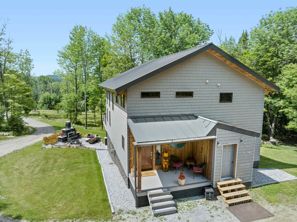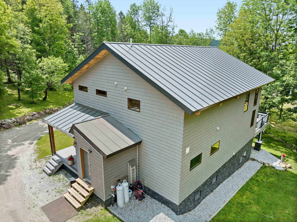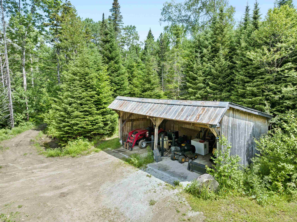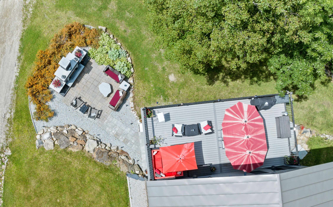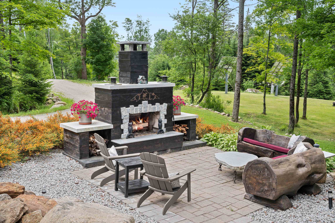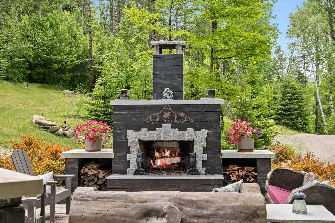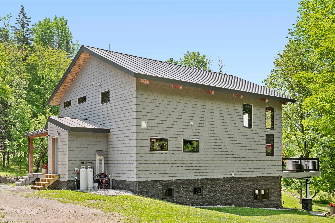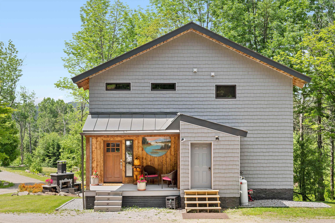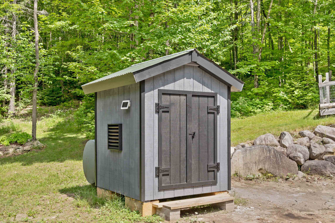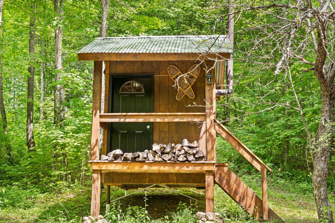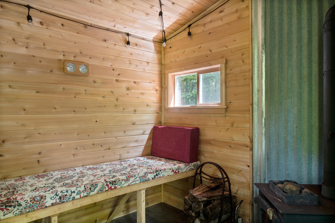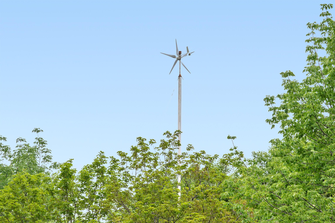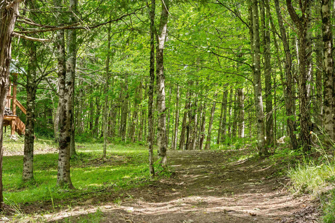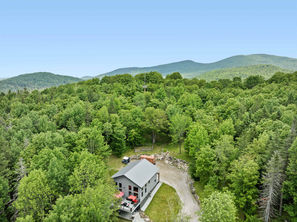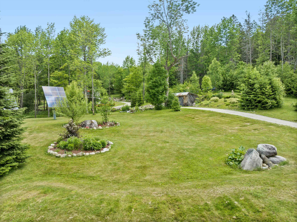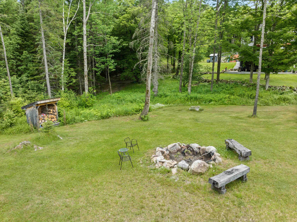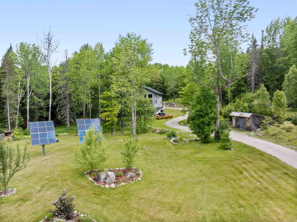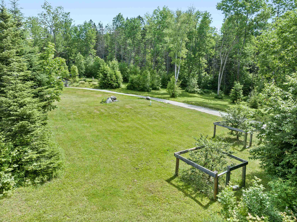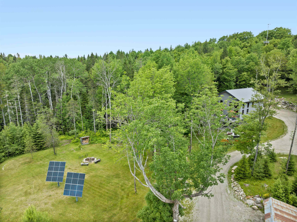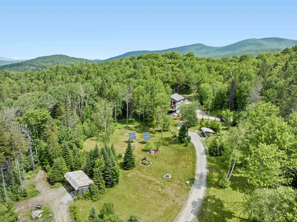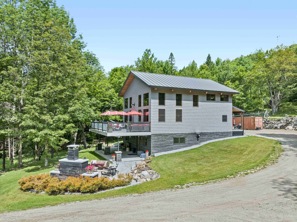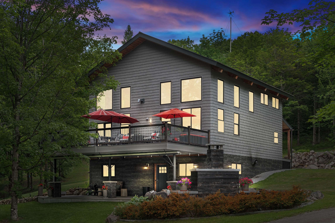1 of 60
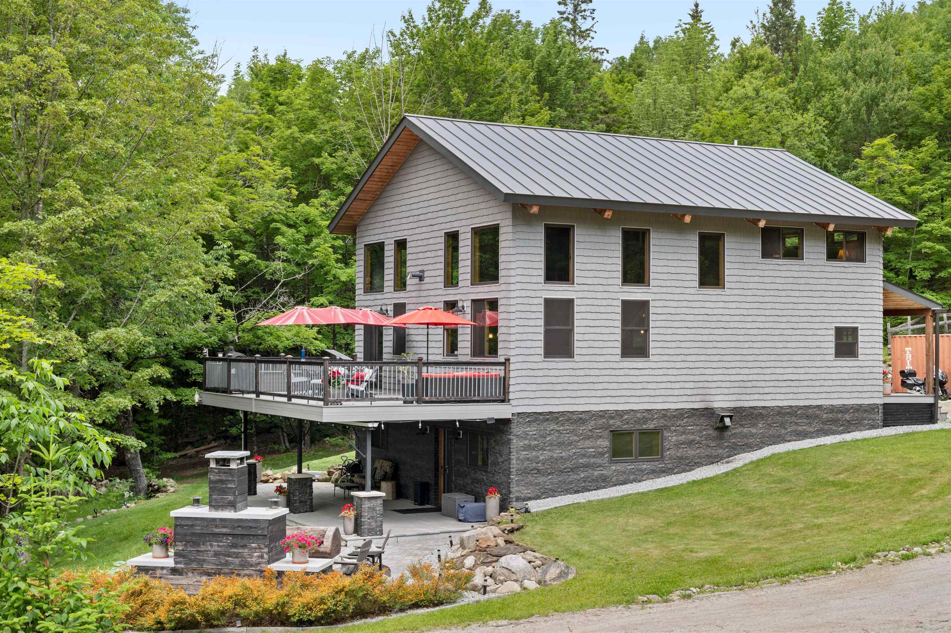
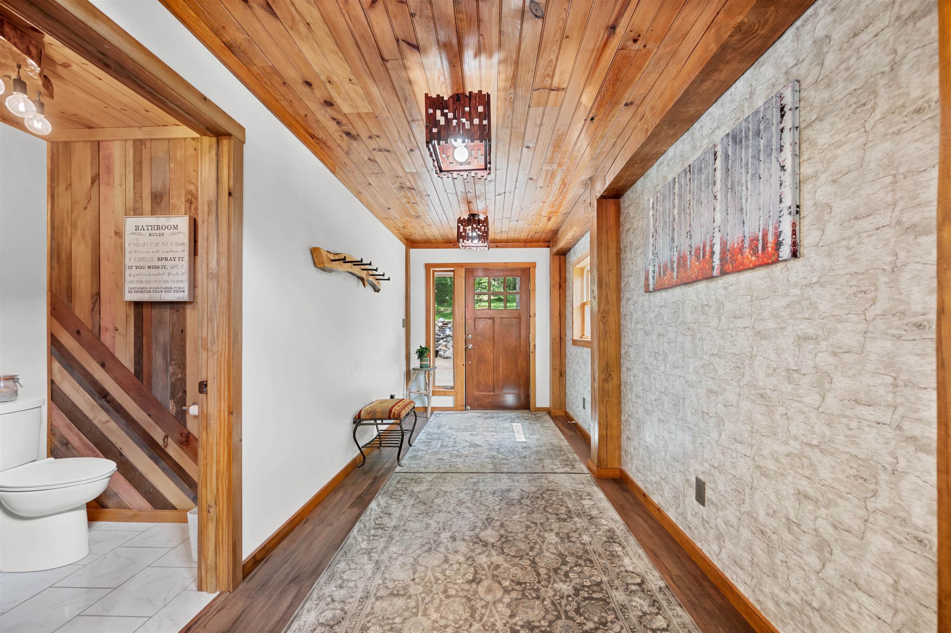
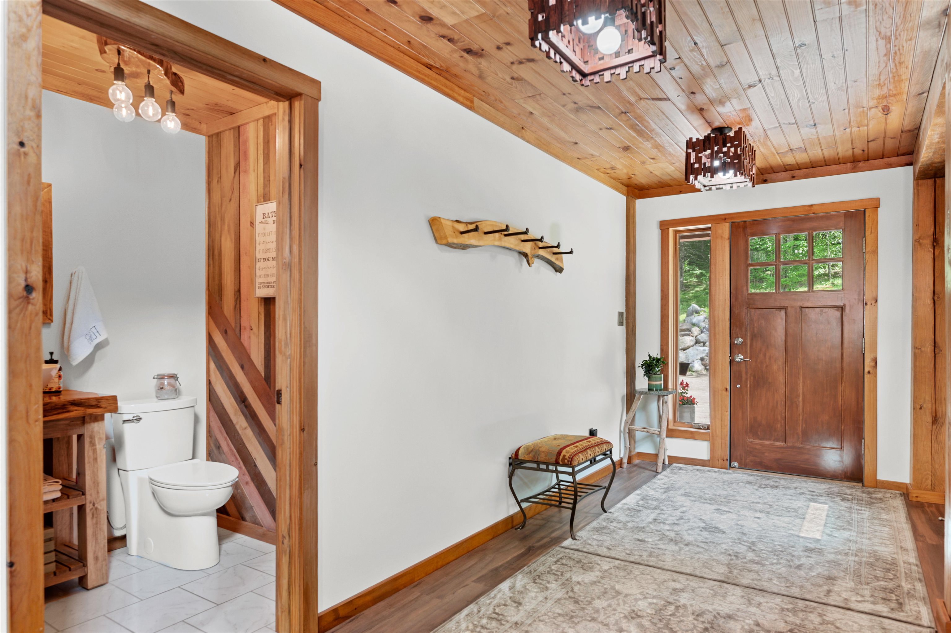
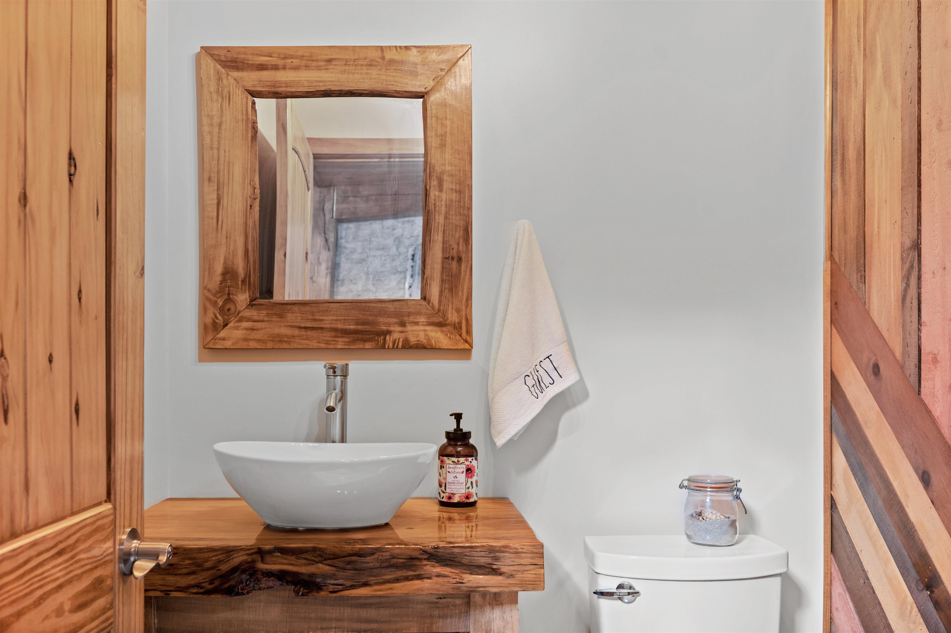
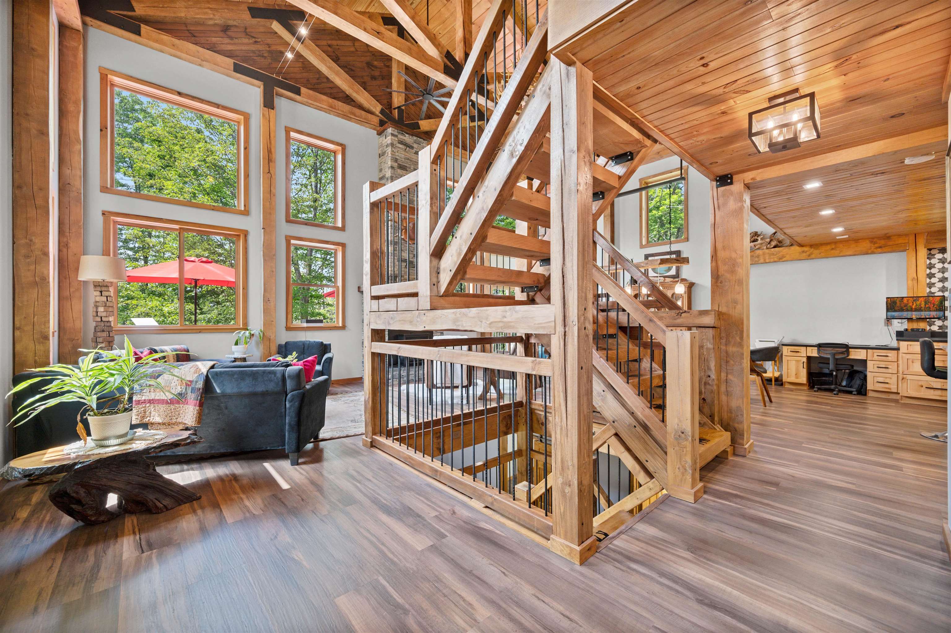
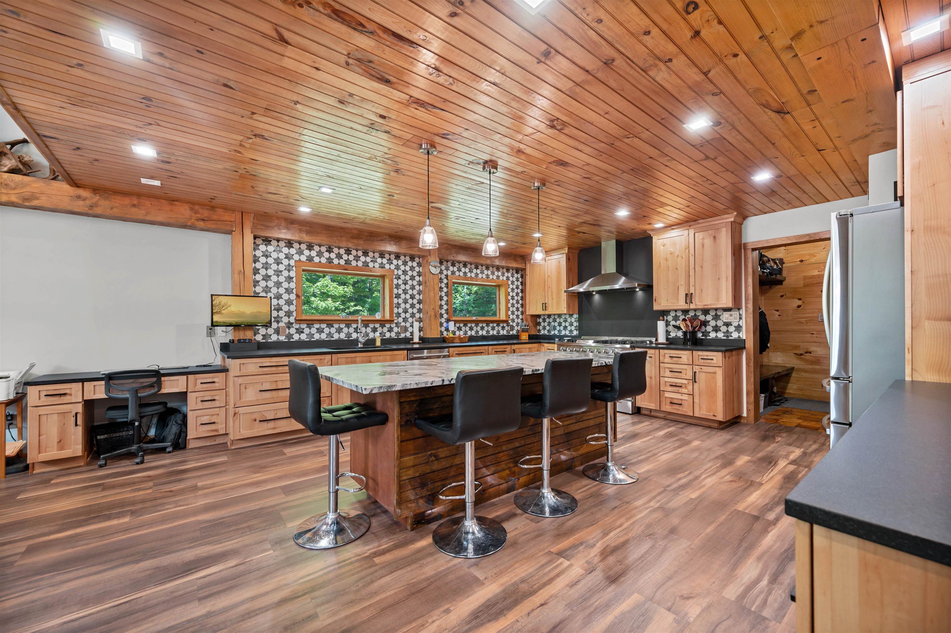
General Property Information
- Property Status:
- Active
- Price:
- $670, 000
- Assessed:
- $0
- Assessed Year:
- County:
- VT-Orange
- Acres:
- 4.86
- Property Type:
- Single Family
- Year Built:
- 2020
- Agency/Brokerage:
- Michelle Hebert
KW Vermont - Bedrooms:
- 2
- Total Baths:
- 3
- Sq. Ft. (Total):
- 3200
- Tax Year:
- 2024
- Taxes:
- $1, 529
- Association Fees:
Discover Your Private, Self-Sufficient Oasis! This custom-built, off-grid post and beam home offers unparalleled tranquility on a private dead-end road. Designed for sustainability, it's powered by solar, wind, and generator, with heating from a pellet stove or propane. The property boasts abundant wildlife and natural foraging, including blueberries, blackberries, cherries, apple trees and more. Additional buildings include a 20x32 pole barn, shed, and sauna. The bright, open-concept interior features custom finishes. The main level offers a dream kitchen with custom cabinetry, a large island, granite countertops, and a walk-in pantry. This level also includes a dining area, a cozy living room with a fireplace, a mudroom, foyer, and a half bath. Upstairs, the luxurious primary suite boasts a walk-in closet and a spa-like bath with a soaking tub, custom shower, and dual sinks, plus convenient second-floor laundry. The finished walkout basement provides flexible living space, complete with its own kitchen, family room, bedroom, and 3/4 bath. Outside, entertain on the 16x32 deck off the main level or relax on the patio with a custom fireplace outside the walkout basement. This fantastic location offers easy access: just minutes from the main road, 10 minutes to Barre, 25 minutes to Montpelier, under an hour to Burlington or New Hampshire, and a comfortable 3-hour drive to Boston.
Interior Features
- # Of Stories:
- 2
- Sq. Ft. (Total):
- 3200
- Sq. Ft. (Above Ground):
- 1920
- Sq. Ft. (Below Ground):
- 1280
- Sq. Ft. Unfinished:
- 0
- Rooms:
- 9
- Bedrooms:
- 2
- Baths:
- 3
- Interior Desc:
- Central Vacuum, Ceiling Fan, Dining Area, Wood Fireplace, Kitchen Island, Primary BR w/ BA, Natural Light, Natural Woodwork, Soaking Tub, Vaulted Ceiling, Walk-in Closet, Walk-in Pantry, 2nd Floor Laundry
- Appliances Included:
- Dishwasher, Dryer, Range Hood, Microwave, Gas Range, Refrigerator, Washer, Gas Water Heater, On Demand Water Heater, Owned Water Heater
- Flooring:
- Other, Tile, Vinyl
- Heating Cooling Fuel:
- Water Heater:
- Basement Desc:
- Finished, Interior Stairs, Walkout, Interior Access
Exterior Features
- Style of Residence:
- Walkout Lower Level, Post and Beam
- House Color:
- Gray
- Time Share:
- No
- Resort:
- Exterior Desc:
- Exterior Details:
- Deck, Outbuilding, Patio, Sauna, Shed
- Amenities/Services:
- Land Desc.:
- Country Setting, Hilly, Landscaped, Open, Wooded, Rural
- Suitable Land Usage:
- Roof Desc.:
- Metal, Standing Seam
- Driveway Desc.:
- Dirt, Right-Of-Way (ROW)
- Foundation Desc.:
- Concrete
- Sewer Desc.:
- 1000 Gallon, Mound, Private, Septic Design Available, Septic
- Garage/Parking:
- No
- Garage Spaces:
- 0
- Road Frontage:
- 0
Other Information
- List Date:
- 2025-06-28
- Last Updated:


