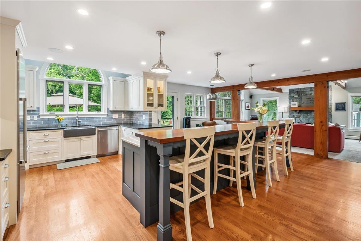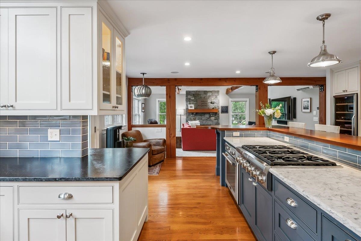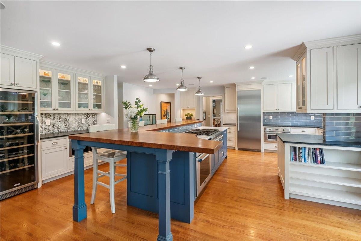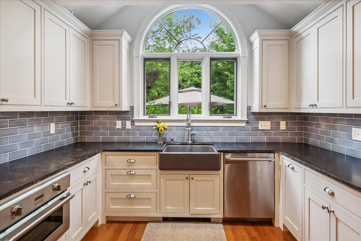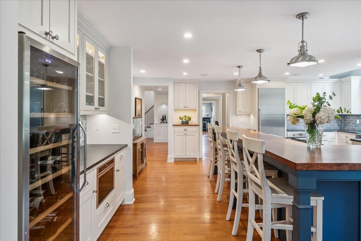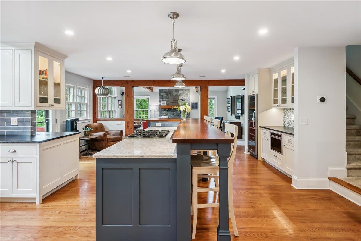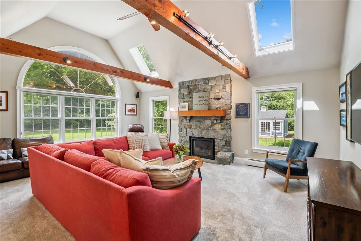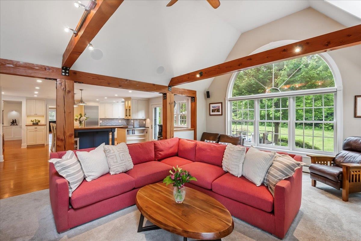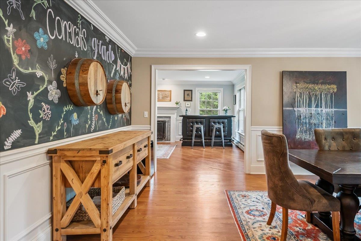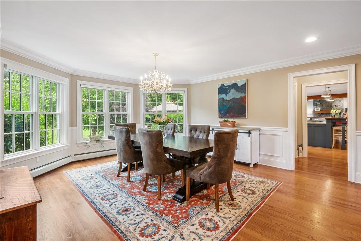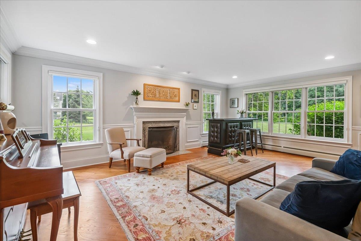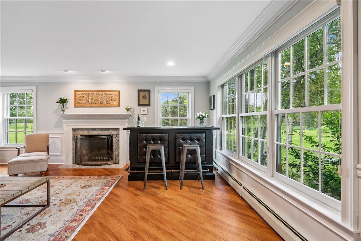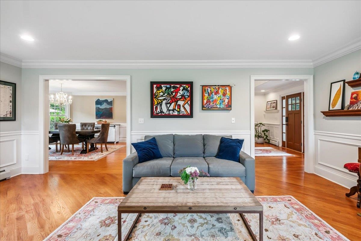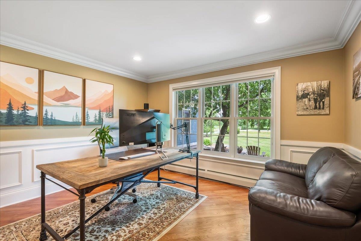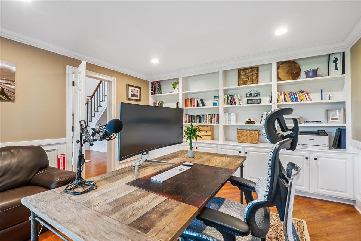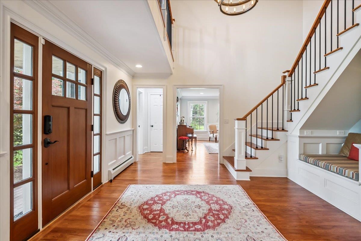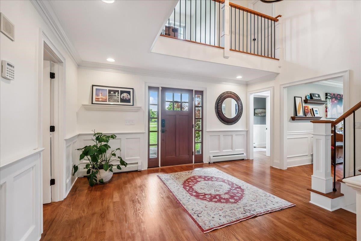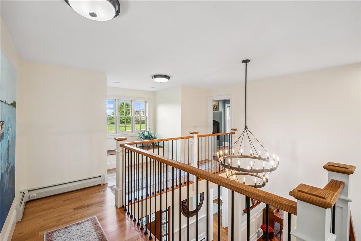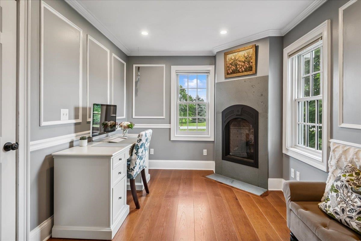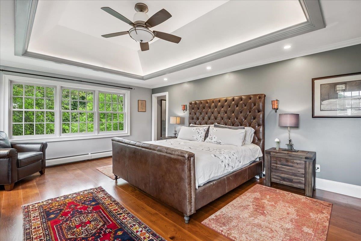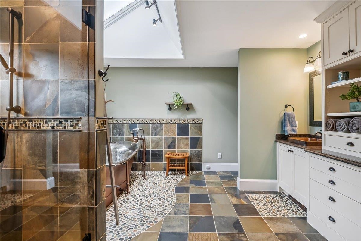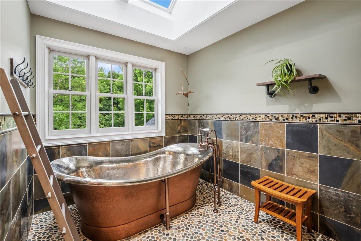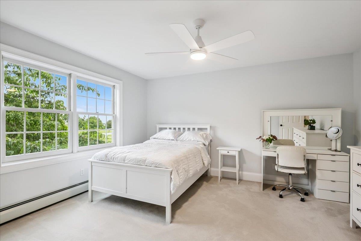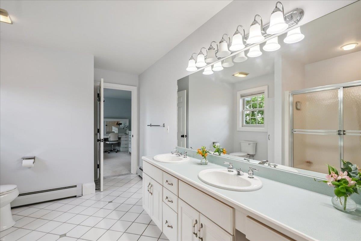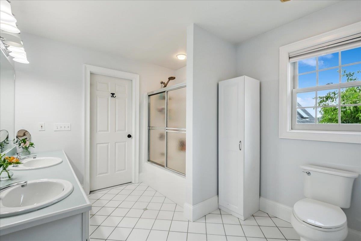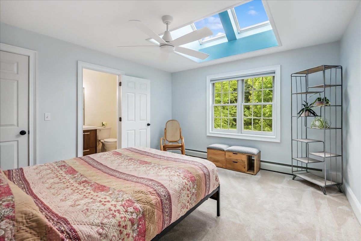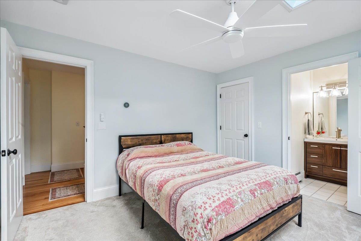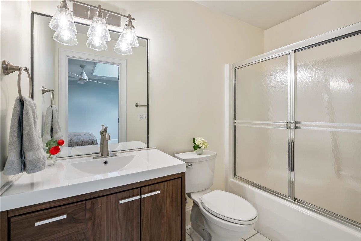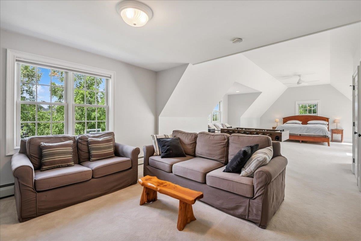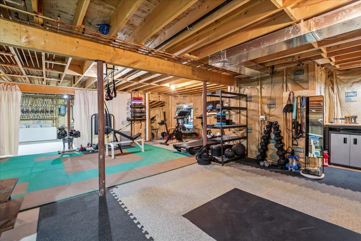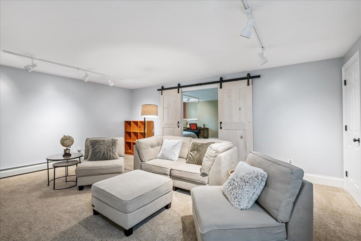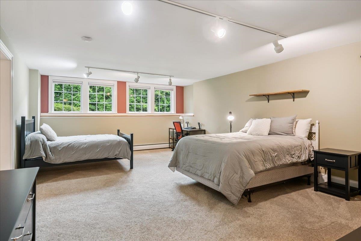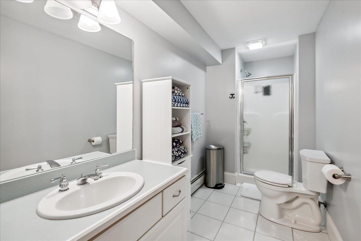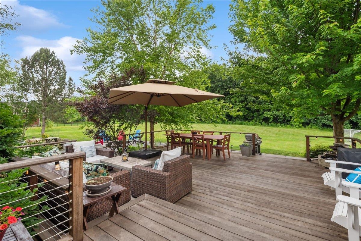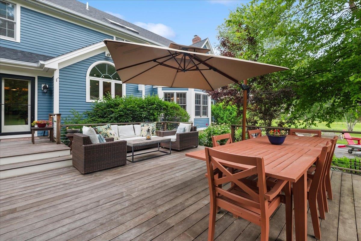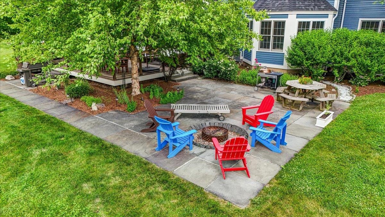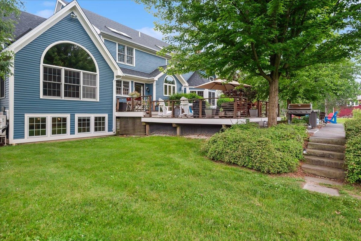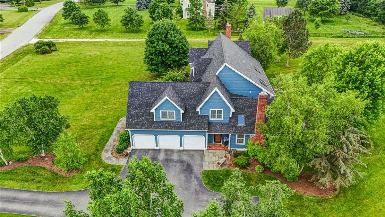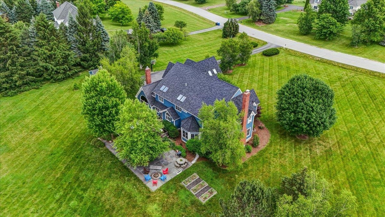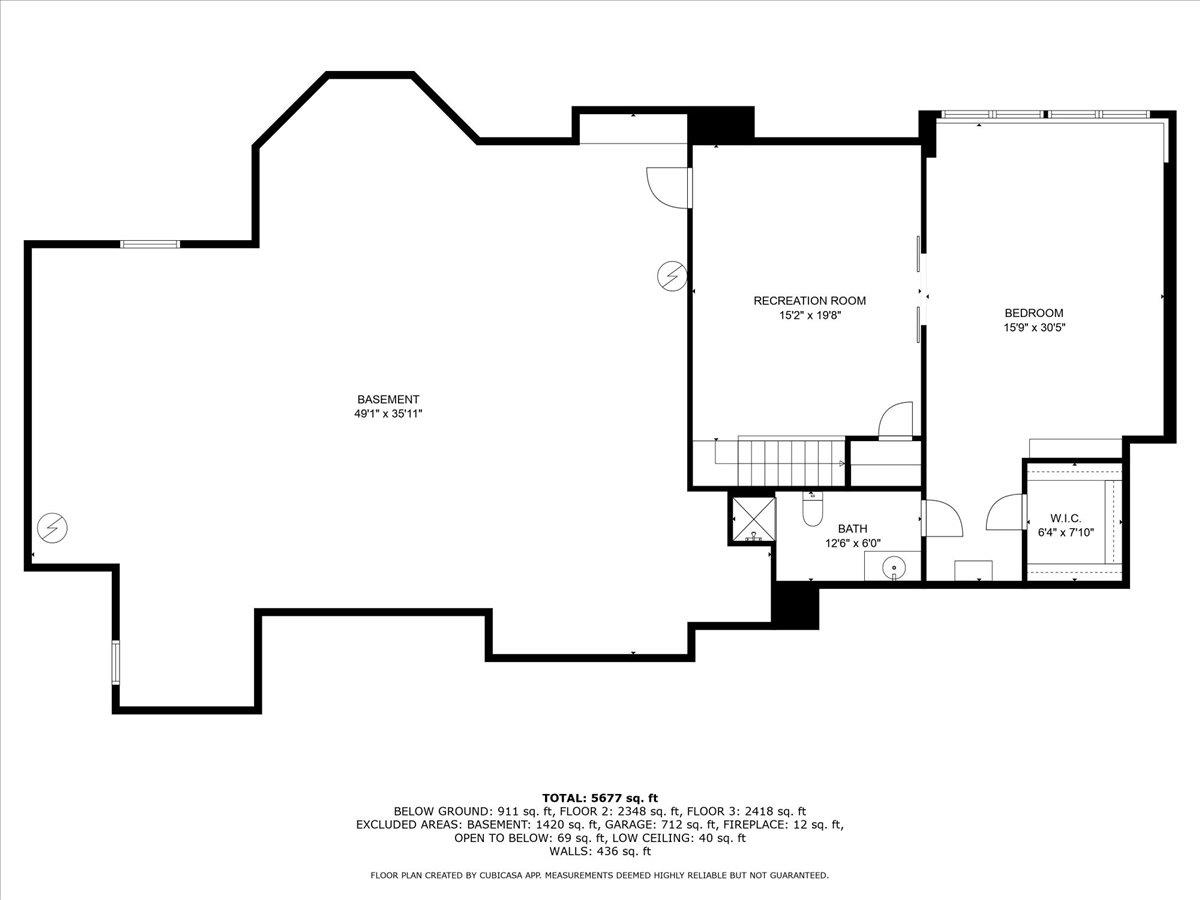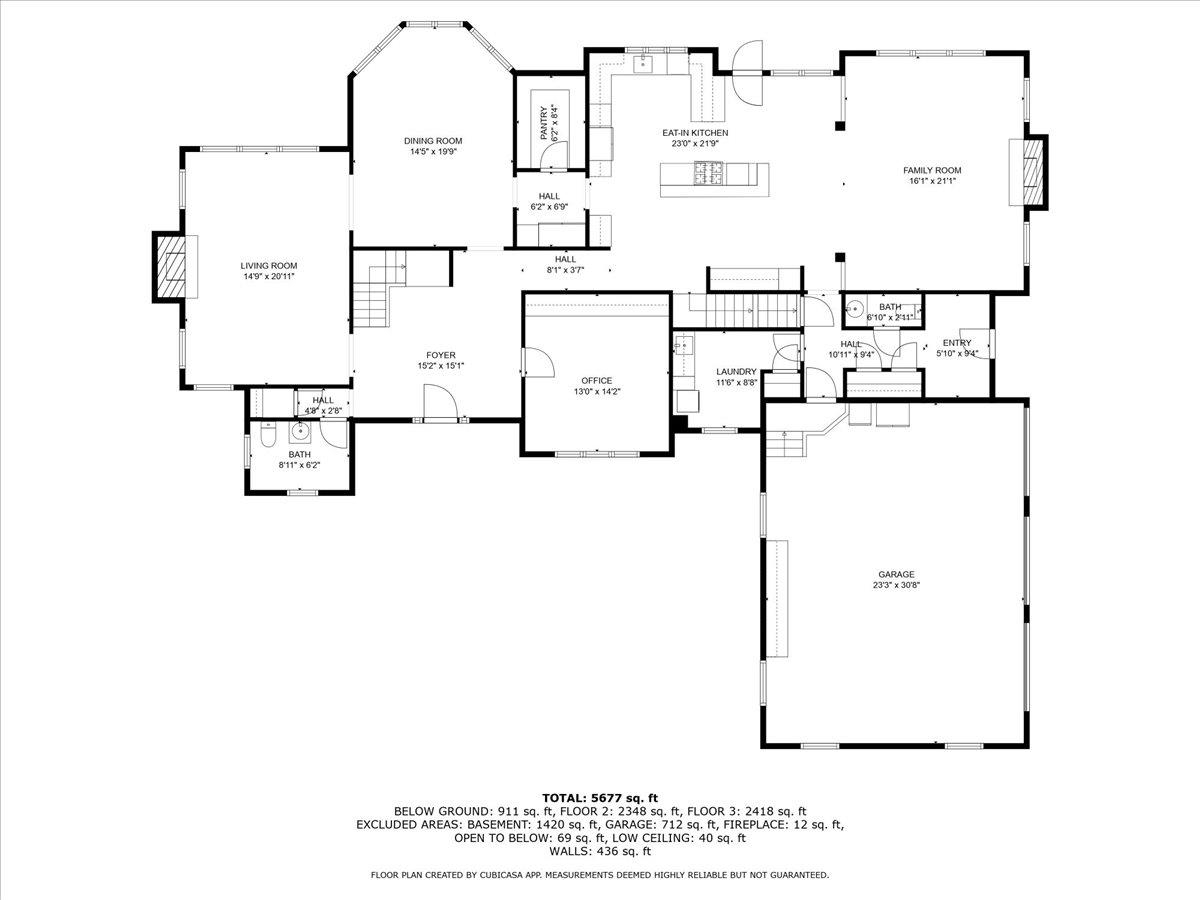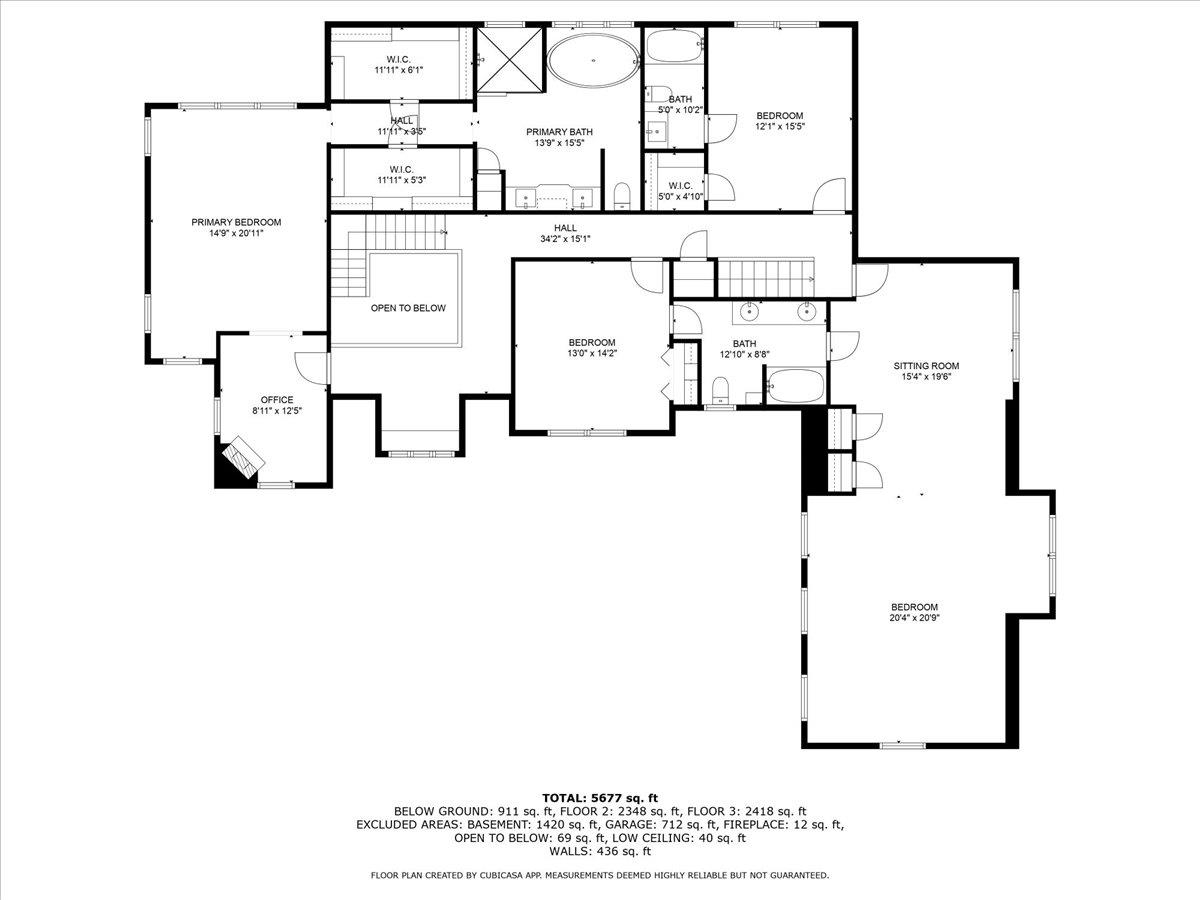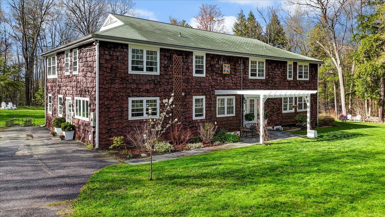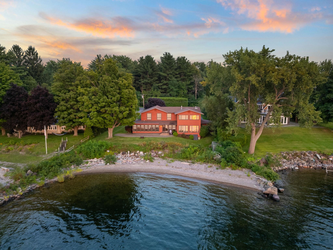1 of 48
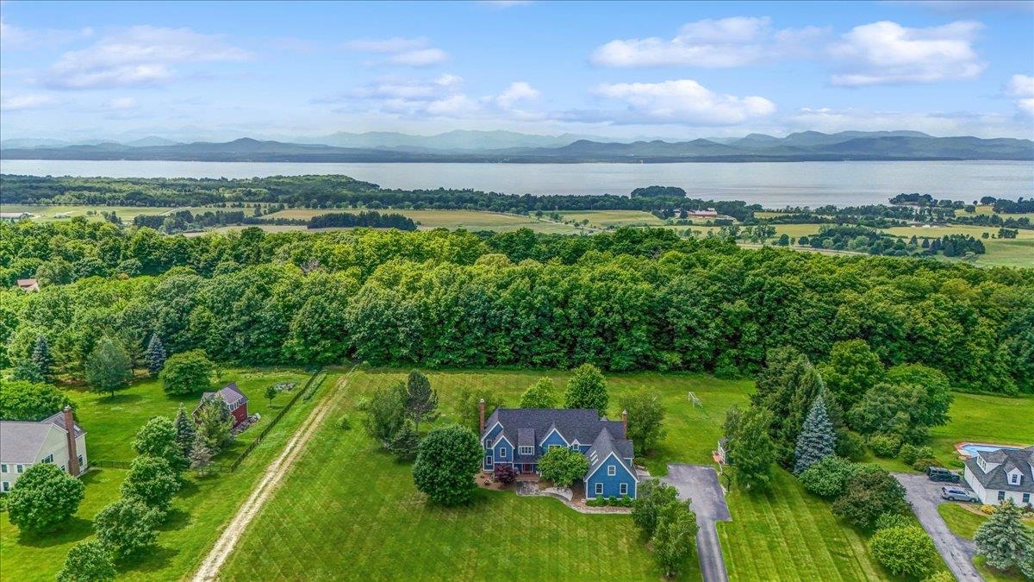
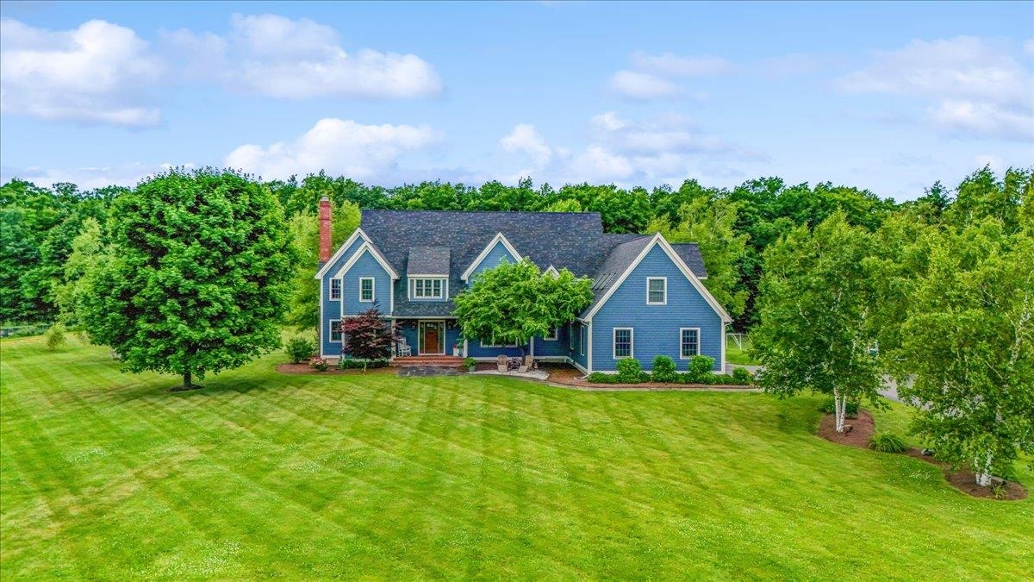
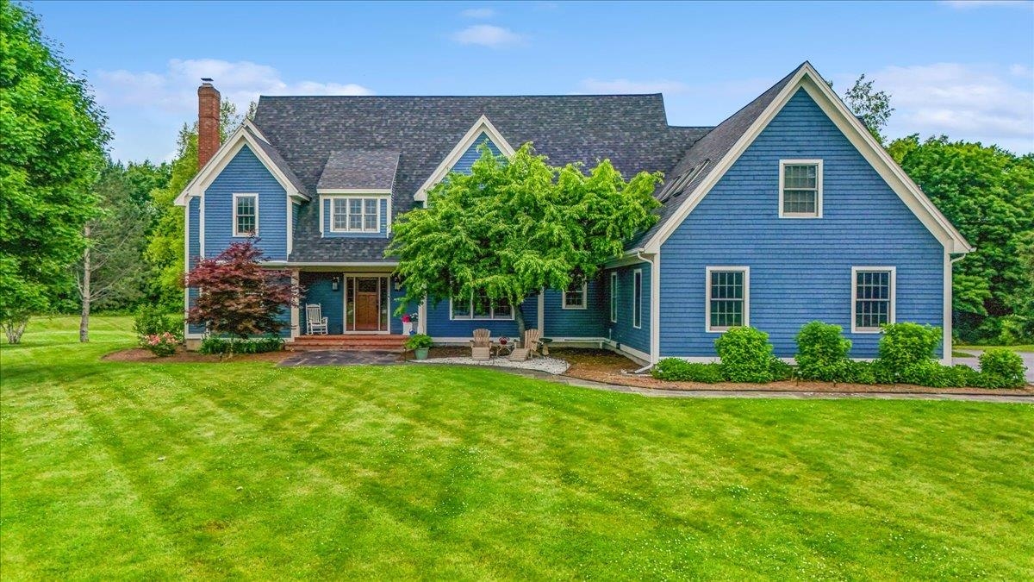
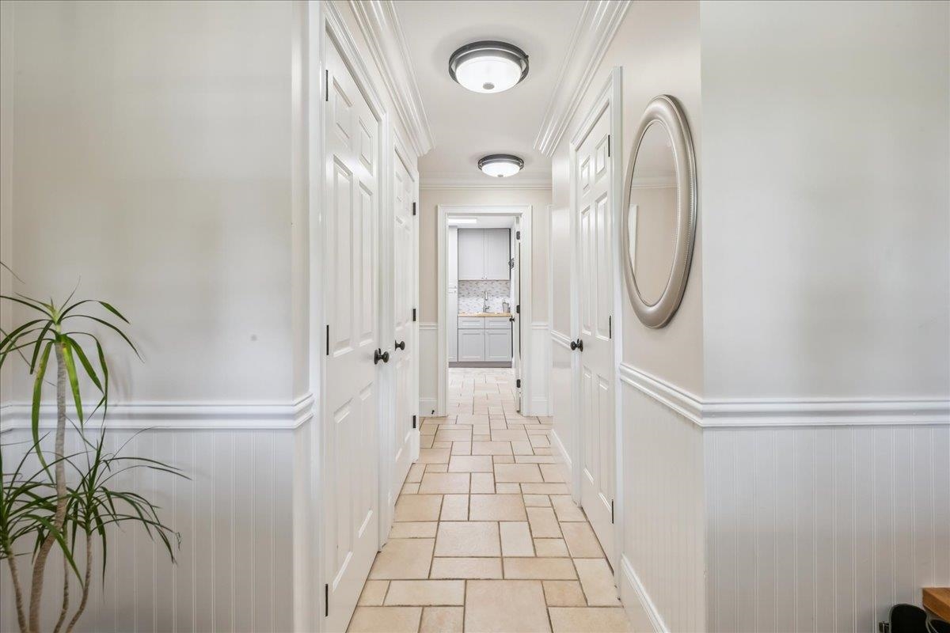
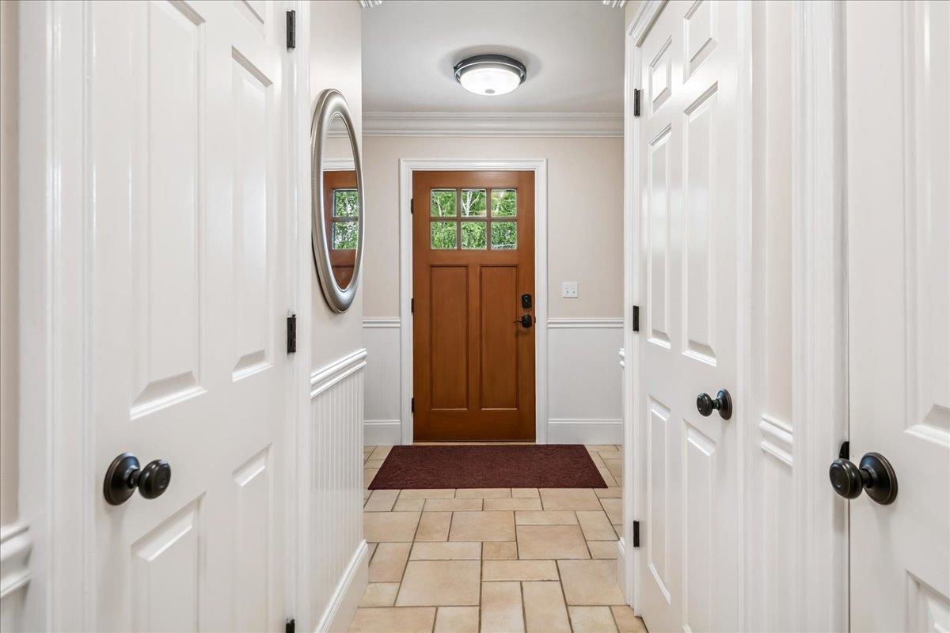
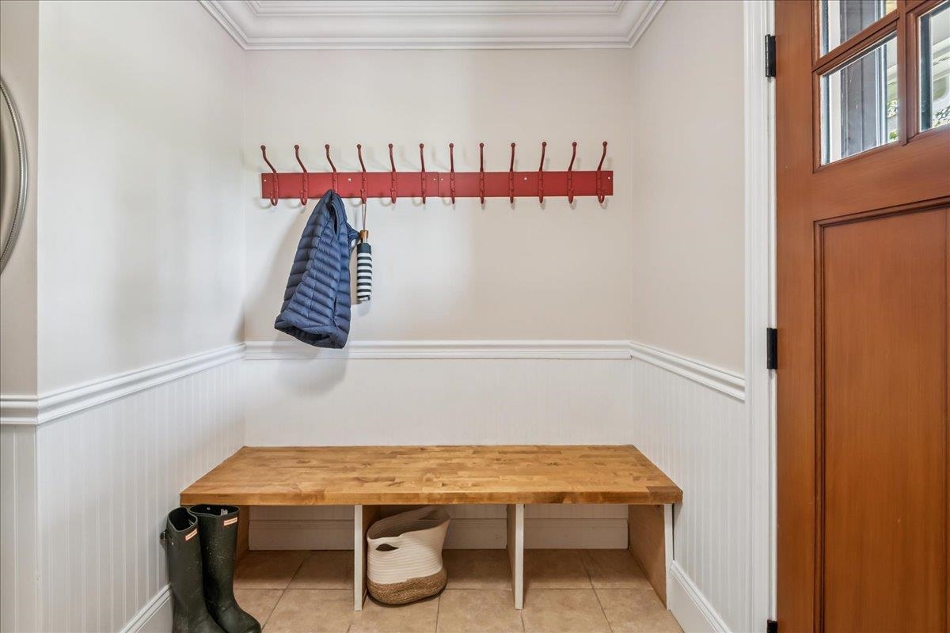
General Property Information
- Property Status:
- Active
- Price:
- $1, 749, 000
- Assessed:
- $0
- Assessed Year:
- County:
- VT-Chittenden
- Acres:
- 2.36
- Property Type:
- Single Family
- Year Built:
- 1998
- Agency/Brokerage:
- Elizabeth Quarles
EXP Realty - Bedrooms:
- 4
- Total Baths:
- 6
- Sq. Ft. (Total):
- 5826
- Tax Year:
- 2024
- Taxes:
- $19, 996
- Association Fees:
Live the Vermont lifestyle you’ve dreamed of in Ridgefield—Shelburne’s most sought-after neighborhood, just minutes from the village, Lake Champlain, and downtown Burlington. Perfectly perched on 2.36 acres, this beautifully updated colonial offers views of the Green Mountains and space to live, relax, and entertain. Step into a welcoming mudroom from the 3-car garage, and flow into an open-concept kitchen with quartz and soapstone counters, high-end Thermador appliances, and a walk-in pantry built for cooks. The warm, airy family room with gas fireplace and exposed beams opens to a spacious deck overlooking your backyard oasis. A cozy living room with wood fireplace and mountain views invites daily unwinding. The stunning entryway, home office, and thoughtful half baths round out the main floor. Upstairs, retreat to your vaulted primary suite with sitting room, fireplace, spa bath, and dual closets. Two more ensuite bedrooms and a wide bonus room make space for family, guests, or play. The finished basement features a gym, rec room, guest suite, and high ceilings. Hike the neighborhood trails, entertain on the deck or curl up fireside. Minutes to UVM, the hospital, airport, schools & the lake—this home is where Vermont elegance meets everyday ease.
Interior Features
- # Of Stories:
- 2
- Sq. Ft. (Total):
- 5826
- Sq. Ft. (Above Ground):
- 4954
- Sq. Ft. (Below Ground):
- 872
- Sq. Ft. Unfinished:
- 2444
- Rooms:
- 9
- Bedrooms:
- 4
- Baths:
- 6
- Interior Desc:
- Central Vacuum, Attic - Hatch/Skuttle, Blinds, Cedar Closet, Ceiling Fan, Dining Area, Fireplace - Gas, Fireplace - Wood, Fireplaces - 3+, Home Theatre Wiring, Kitchen Island, Natural Light, Security, Soaking Tub, Storage - Indoor, Vaulted Ceiling, Walk-in Closet, Walk-in Pantry, Laundry - 1st Floor
- Appliances Included:
- Dishwasher, Dryer, Freezer, Microwave, Range - Gas, Refrigerator, Water Heater - Gas, Water Heater - Owned, Wine Cooler
- Flooring:
- Carpet, Ceramic Tile, Hardwood
- Heating Cooling Fuel:
- Water Heater:
- Basement Desc:
- Climate Controlled, Concrete, Concrete Floor, Partially Finished, Stairs - Interior, Storage Space
Exterior Features
- Style of Residence:
- Colonial, Contemporary
- House Color:
- Blue
- Time Share:
- No
- Resort:
- Exterior Desc:
- Exterior Details:
- Deck, Porch - Covered, Shed
- Amenities/Services:
- Land Desc.:
- Landscaped, Mountain View, Subdivision, View, Walking Trails, Near Country Club, Near Golf Course, Near Shopping, Near Hospital
- Suitable Land Usage:
- Roof Desc.:
- Shingle
- Driveway Desc.:
- Paved
- Foundation Desc.:
- Poured Concrete
- Sewer Desc.:
- Public
- Garage/Parking:
- Yes
- Garage Spaces:
- 3
- Road Frontage:
- 220
Other Information
- List Date:
- 2025-06-29
- Last Updated:


