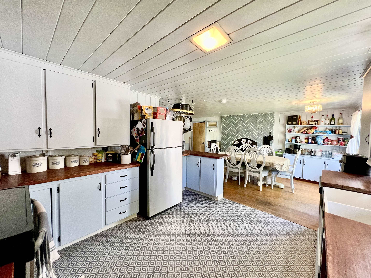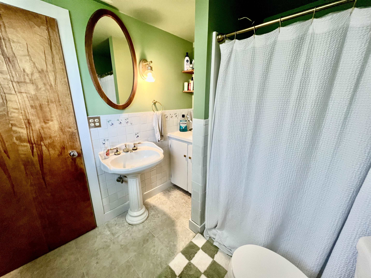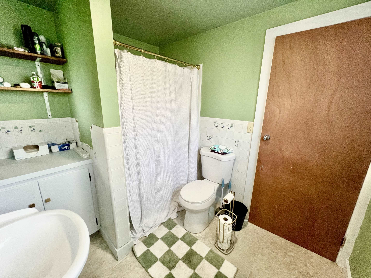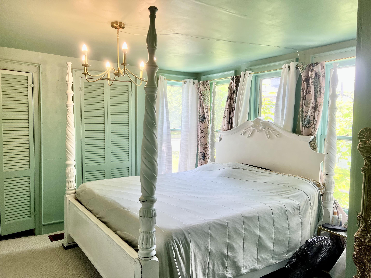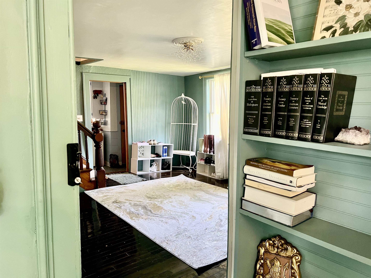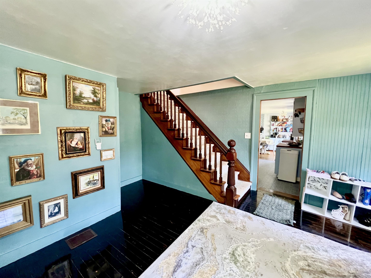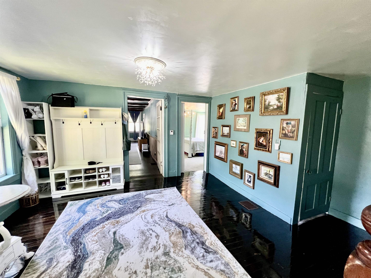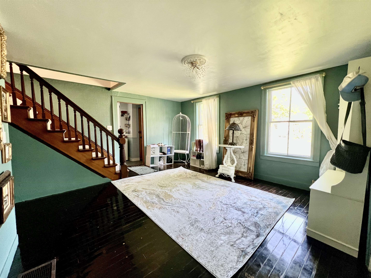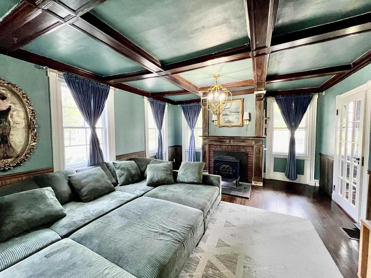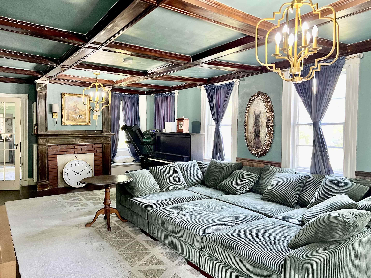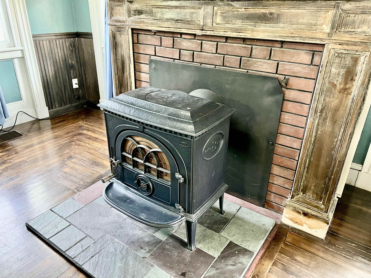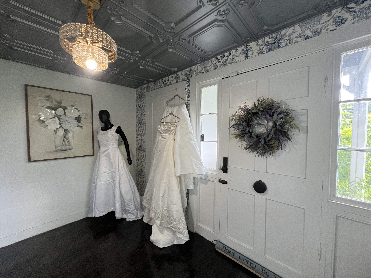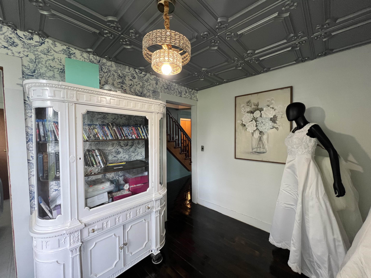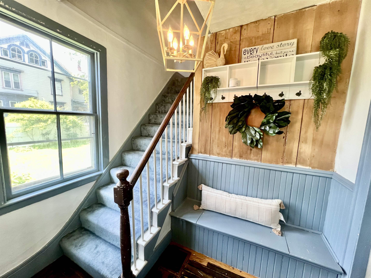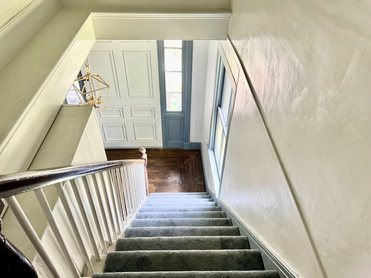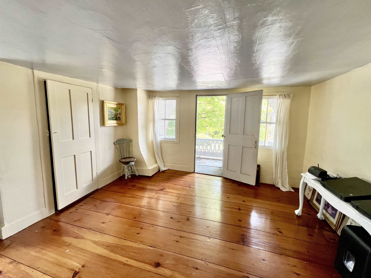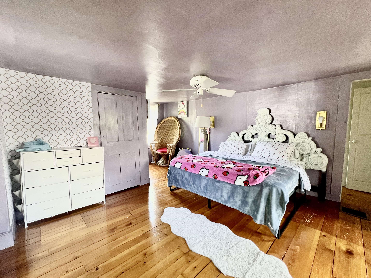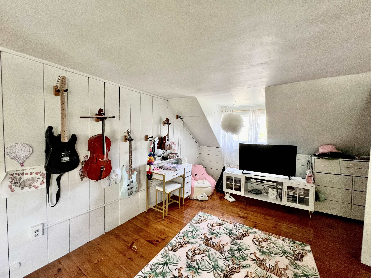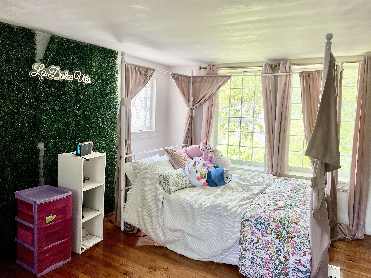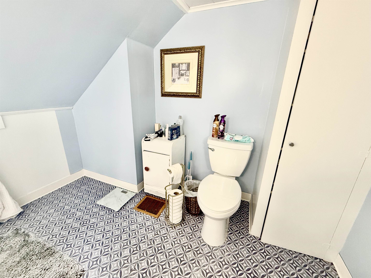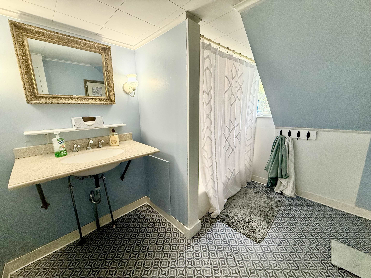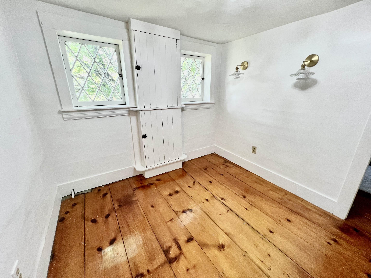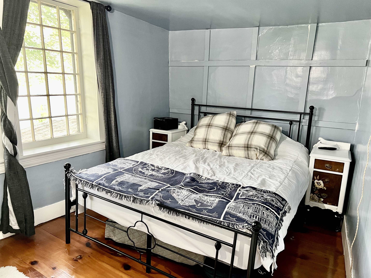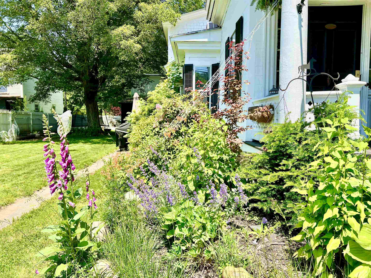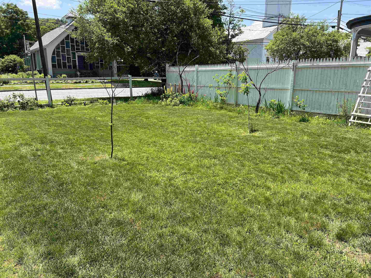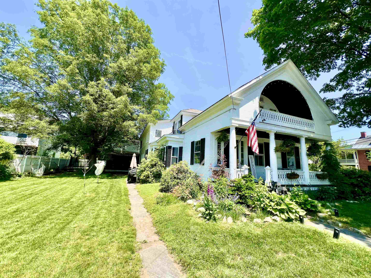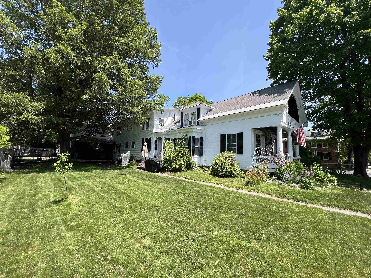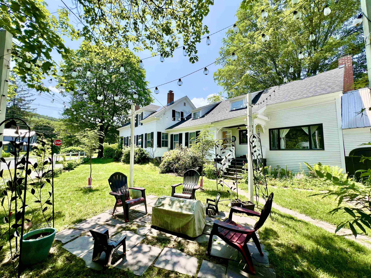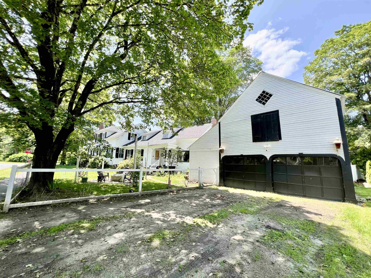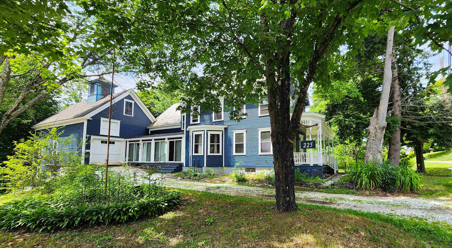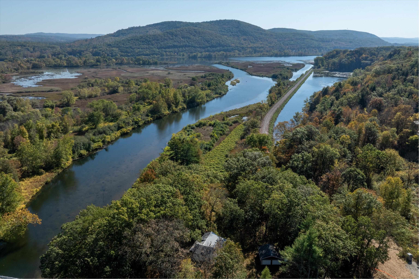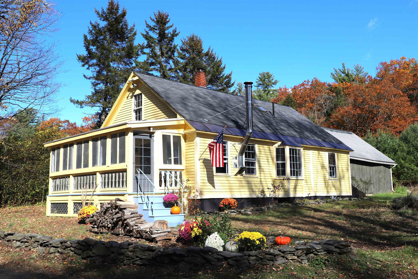1 of 35
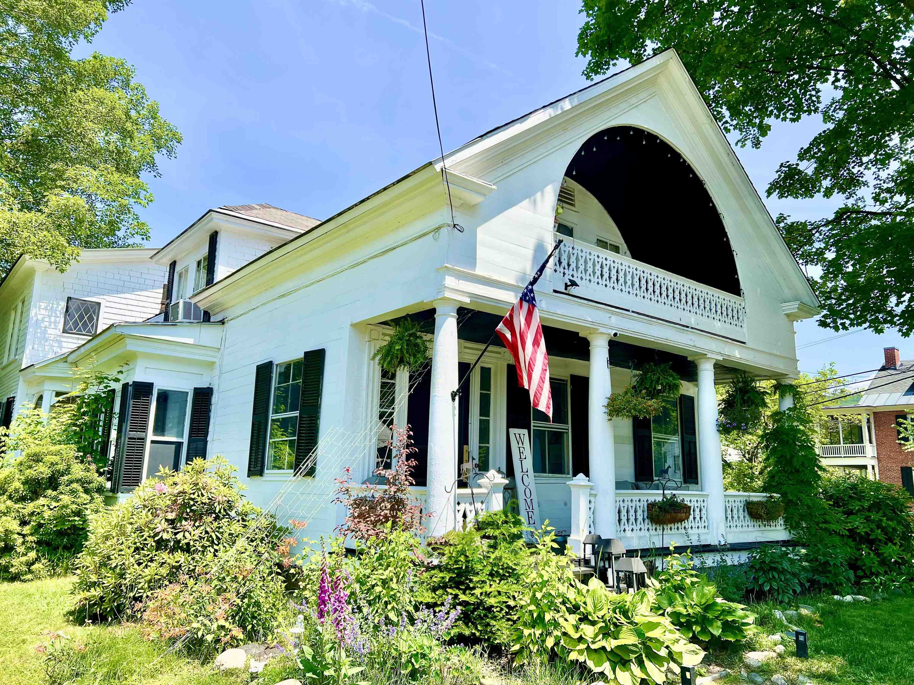
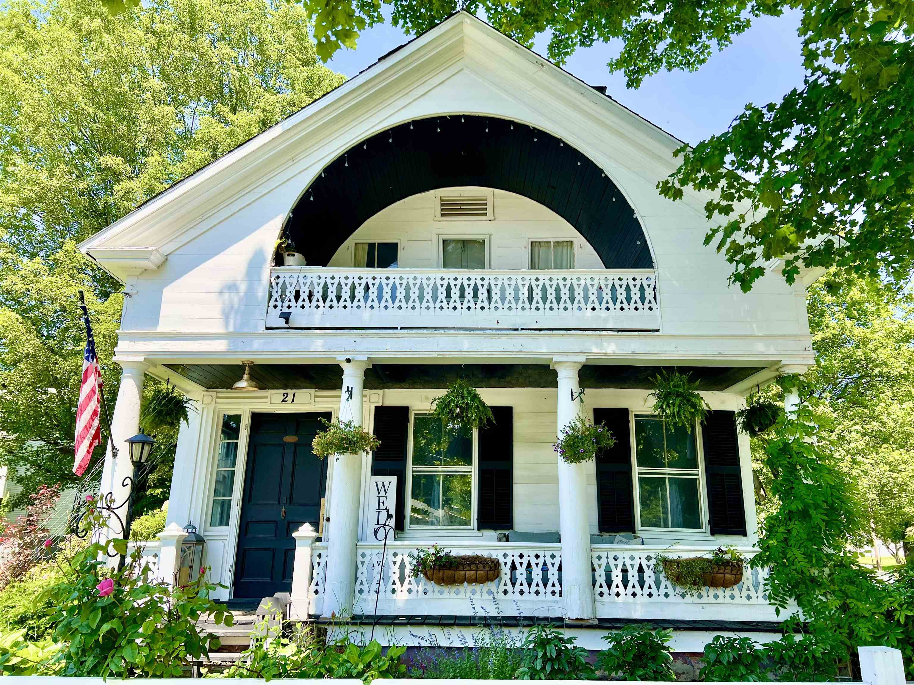
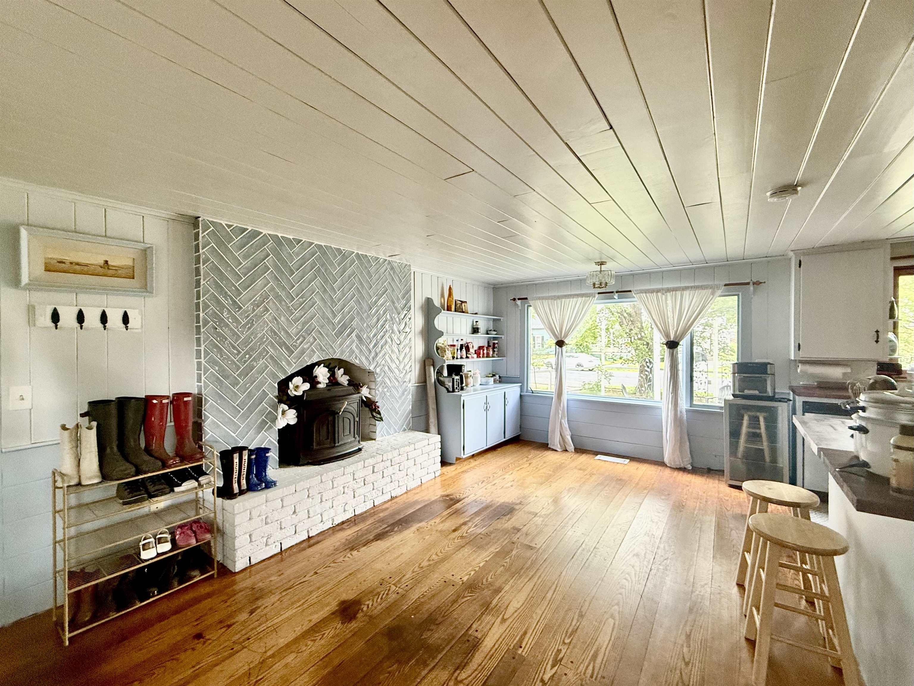
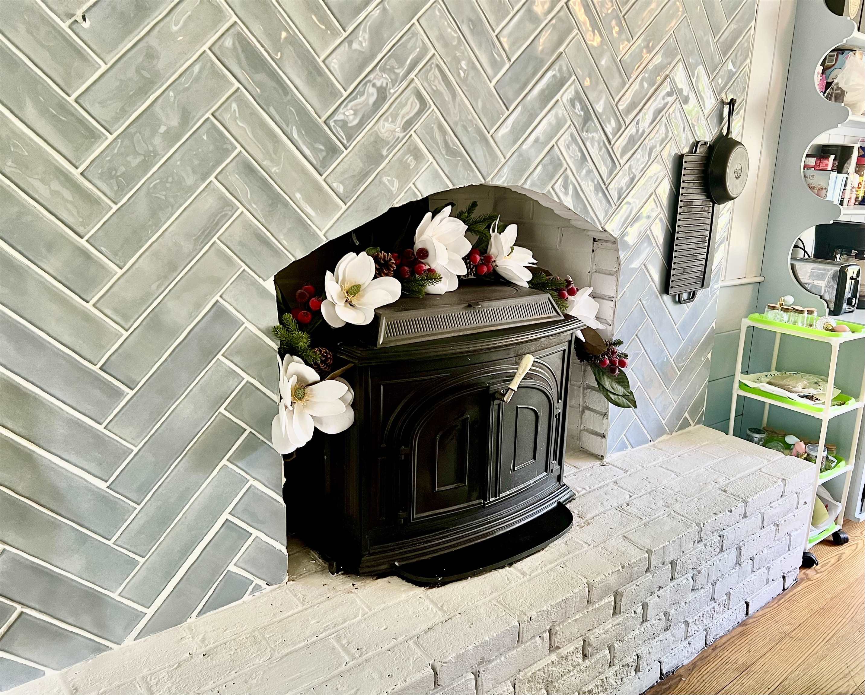
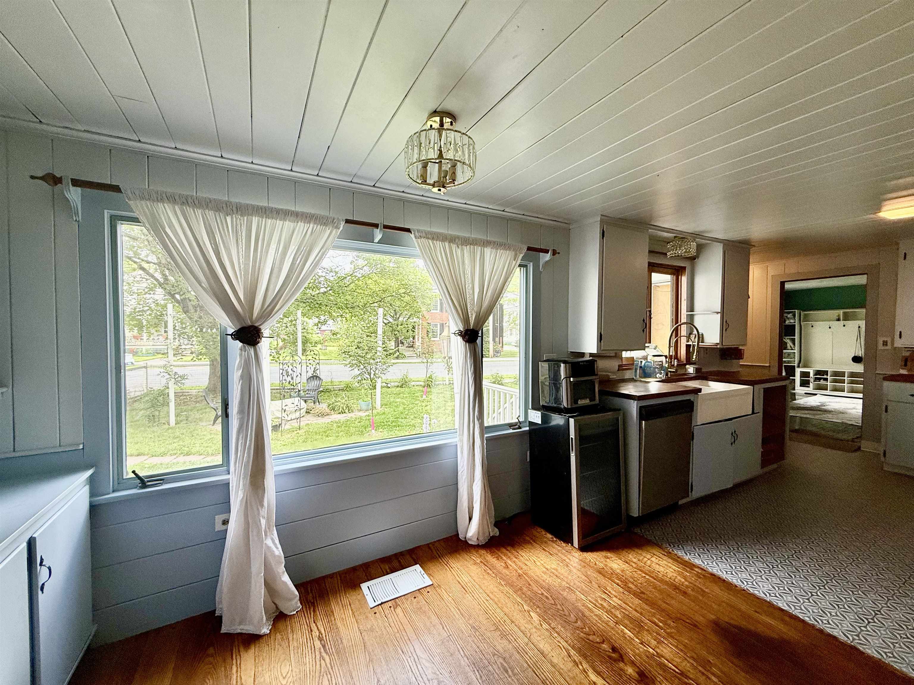
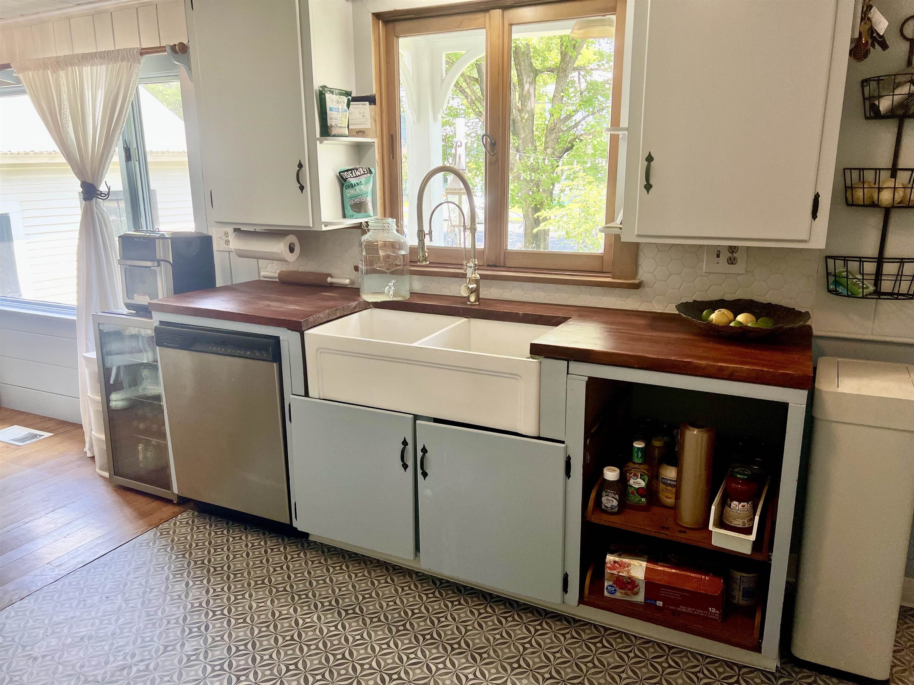
General Property Information
- Property Status:
- Active
- Price:
- $369, 000
- Assessed:
- $0
- Assessed Year:
- County:
- VT-Windham
- Acres:
- 0.28
- Property Type:
- Single Family
- Year Built:
- 1830
- Agency/Brokerage:
- Thaddeus Abare
Barrett and Valley Associates Inc. - Bedrooms:
- 5
- Total Baths:
- 3
- Sq. Ft. (Total):
- 3364
- Tax Year:
- 2024
- Taxes:
- $4, 792
- Association Fees:
Welcome to history, this 1830's colonial home has so much charm and character to offer! This home is situated in the quaint village of Saxtons River just feet from the Local market store as well as the admired and prestigious Vermont Academy School. With plenty of space to host whether it be in the large grand feeling living room with the original woodwork and fireplaces or the spacious back yard with the screened in porch and privacy offered by the fenced in yard it is sure to charm you. The property features some updates but captures the original feel of this colonial home perfectly.
Interior Features
- # Of Stories:
- 2
- Sq. Ft. (Total):
- 3364
- Sq. Ft. (Above Ground):
- 3364
- Sq. Ft. (Below Ground):
- 0
- Sq. Ft. Unfinished:
- 3777
- Rooms:
- 10
- Bedrooms:
- 5
- Baths:
- 3
- Interior Desc:
- Ceiling Fan, Dining Area, Kitchen/Dining, Natural Light, Natural Woodwork, Indoor Storage, Walk-in Closet, 1st Floor Laundry
- Appliances Included:
- Dishwasher, Dryer, Microwave, Refrigerator, Washer, Electric Stove, Owned Water Heater, Exhaust Fan, Water Heater
- Flooring:
- Hardwood, Softwood, Vinyl Plank
- Heating Cooling Fuel:
- Water Heater:
- Basement Desc:
- Bulkhead, Concrete, Crawl Space, Full, Other, Storage Space, Unfinished, Interior Access, Basement Stairs
Exterior Features
- Style of Residence:
- Colonial, Historic Vintage
- House Color:
- White
- Time Share:
- No
- Resort:
- Exterior Desc:
- Exterior Details:
- Balcony, Barn, Other, Patio, Porch, Covered Porch, Screened Porch, Storage, Poultry Coop
- Amenities/Services:
- Land Desc.:
- Corner, Level, Neighborhood, Near School(s)
- Suitable Land Usage:
- Roof Desc.:
- Metal, Asphalt Shingle
- Driveway Desc.:
- Gravel
- Foundation Desc.:
- Concrete, Stone
- Sewer Desc.:
- Community
- Garage/Parking:
- Yes
- Garage Spaces:
- 2
- Road Frontage:
- 200
Other Information
- List Date:
- 2025-06-29
- Last Updated:


