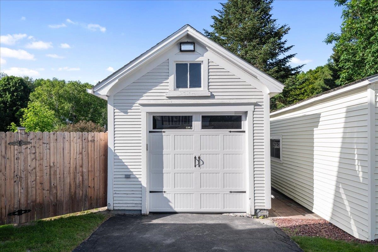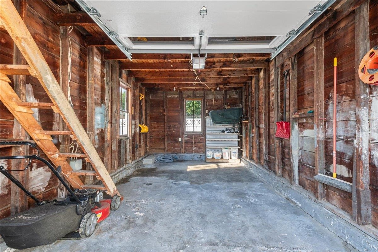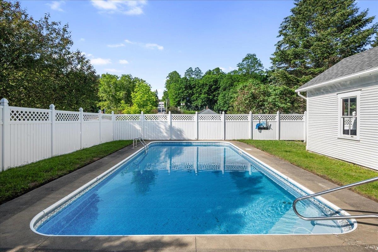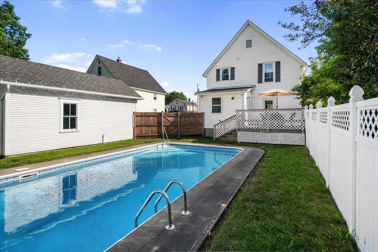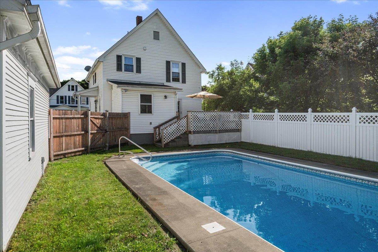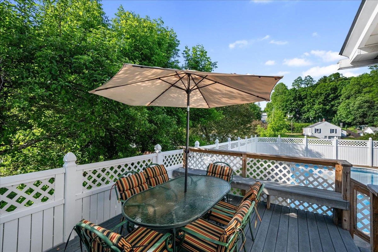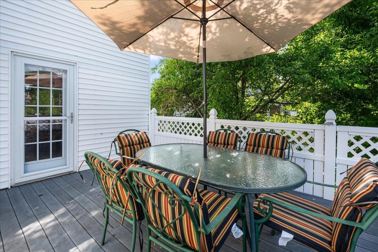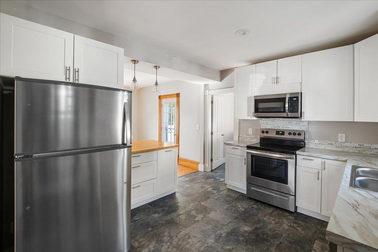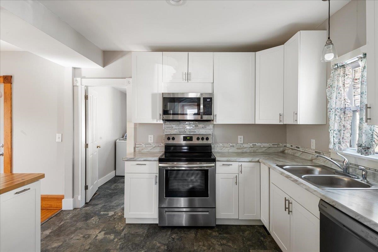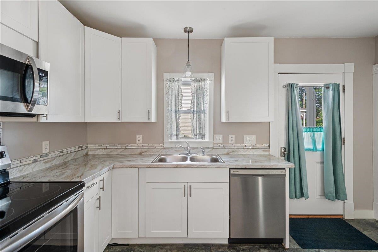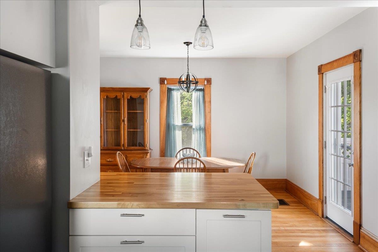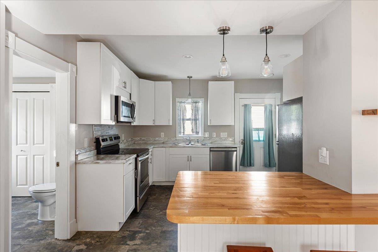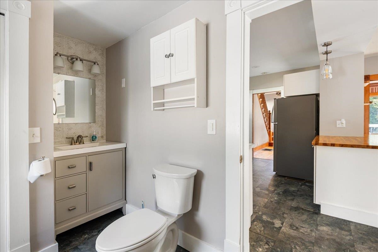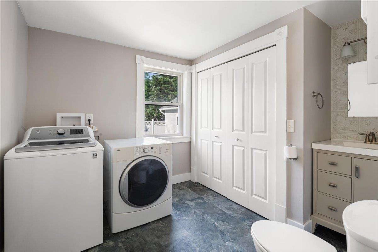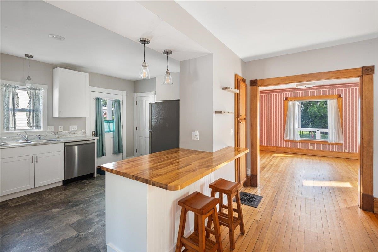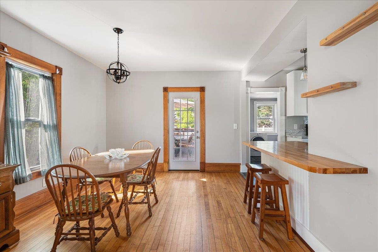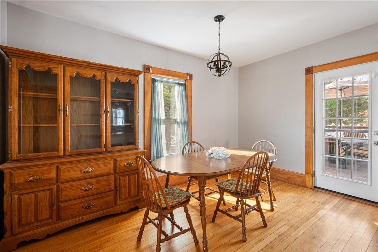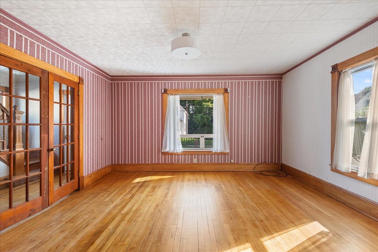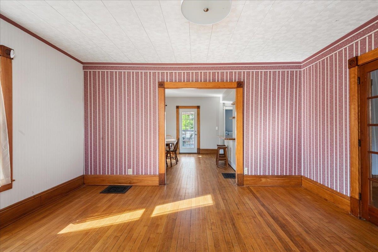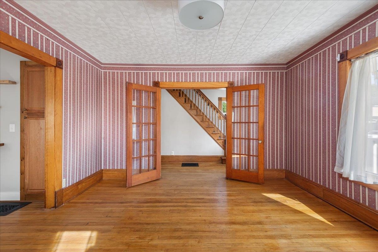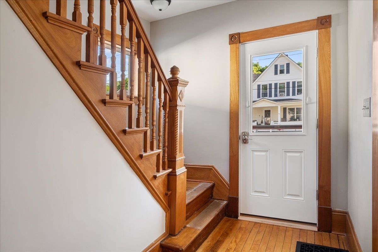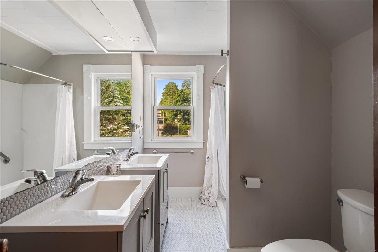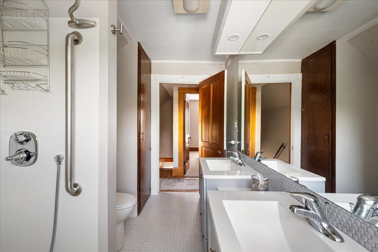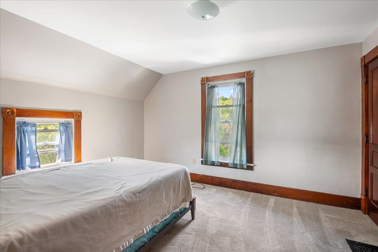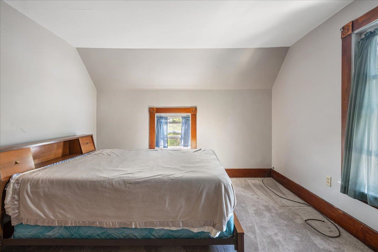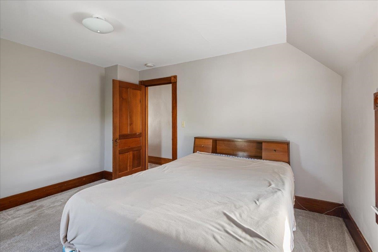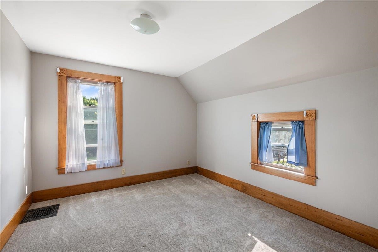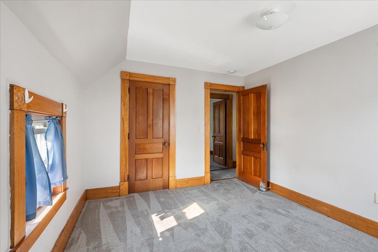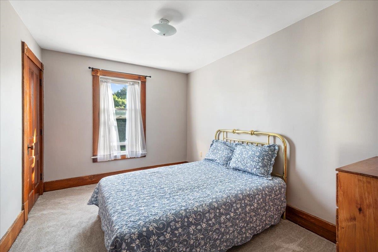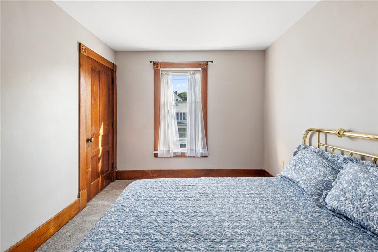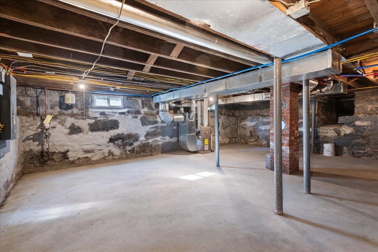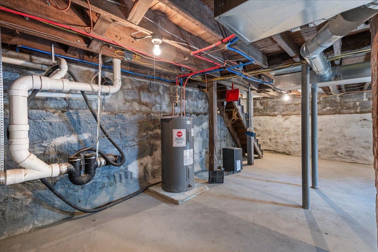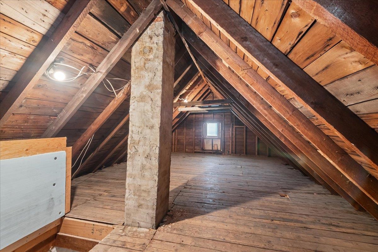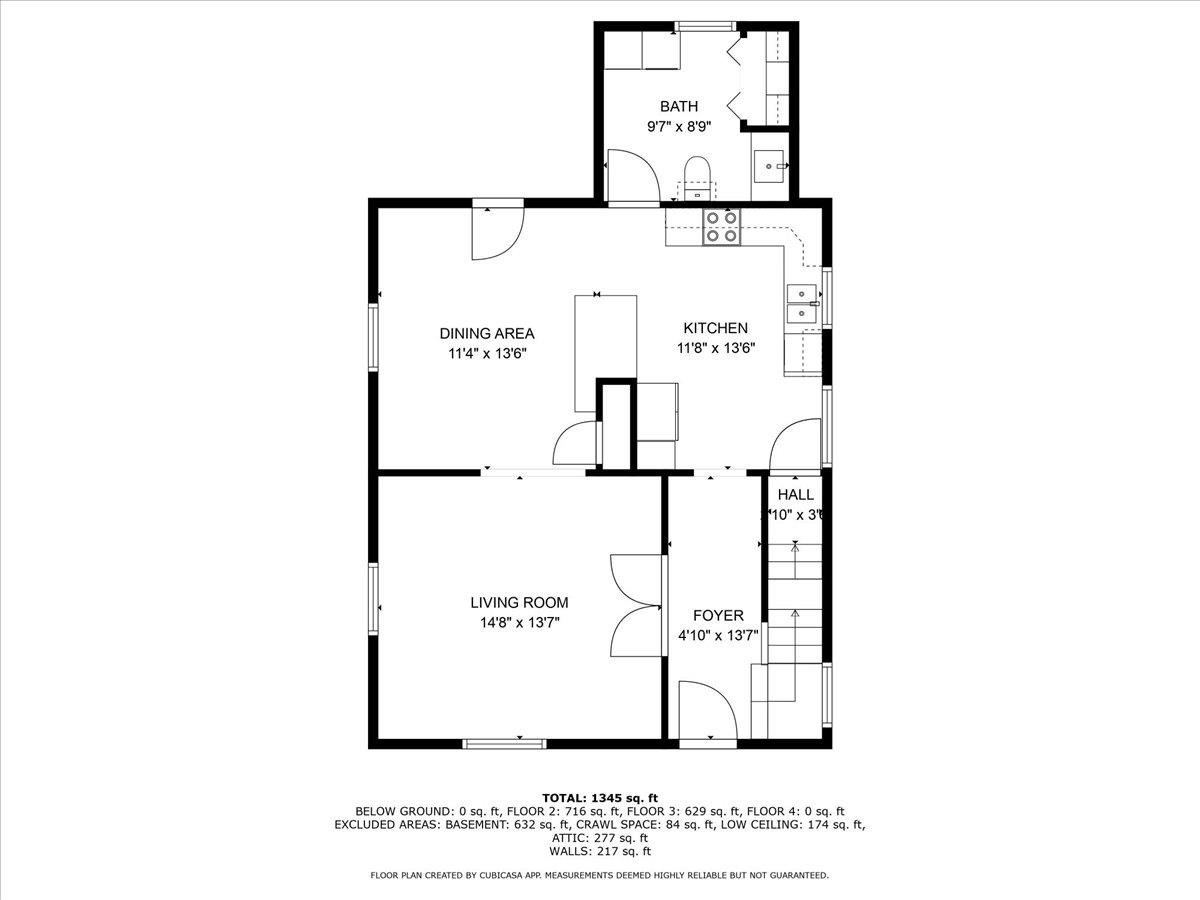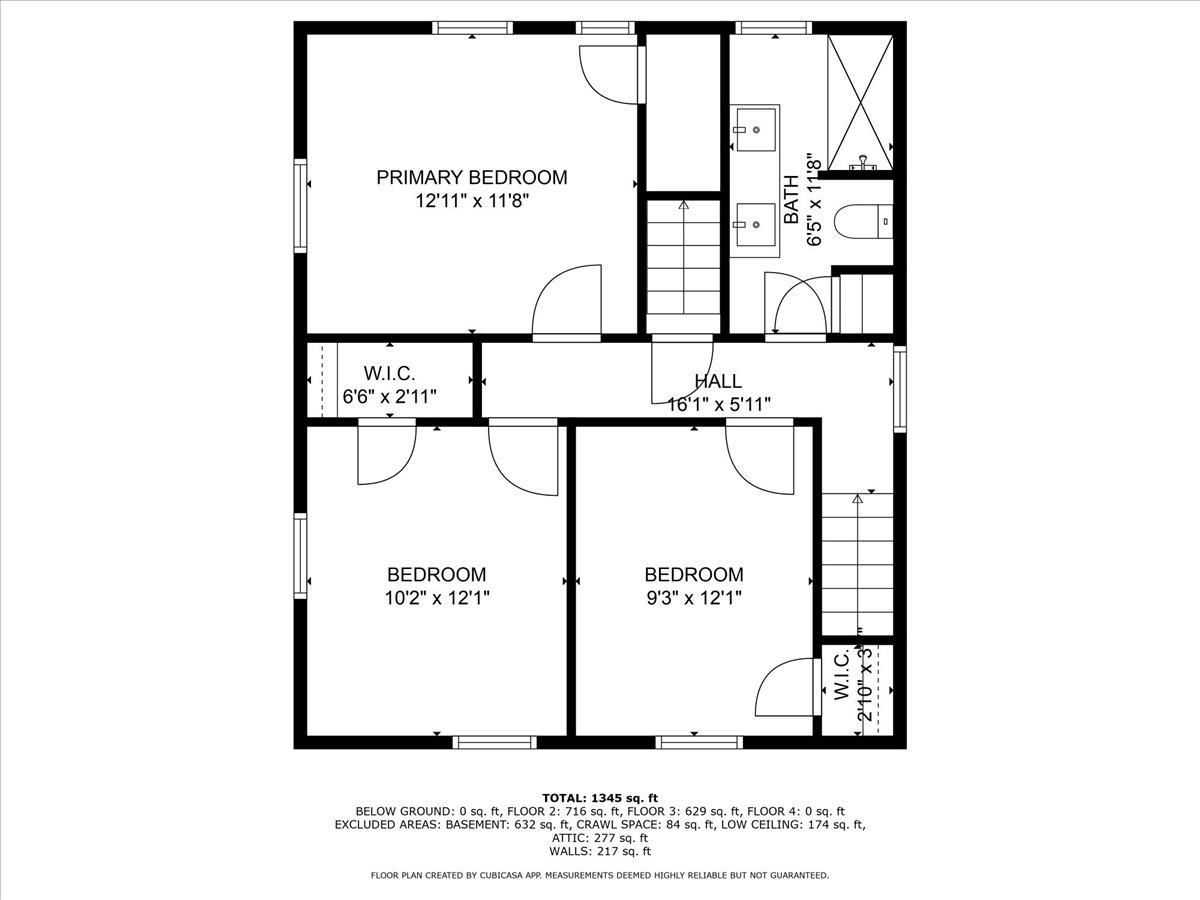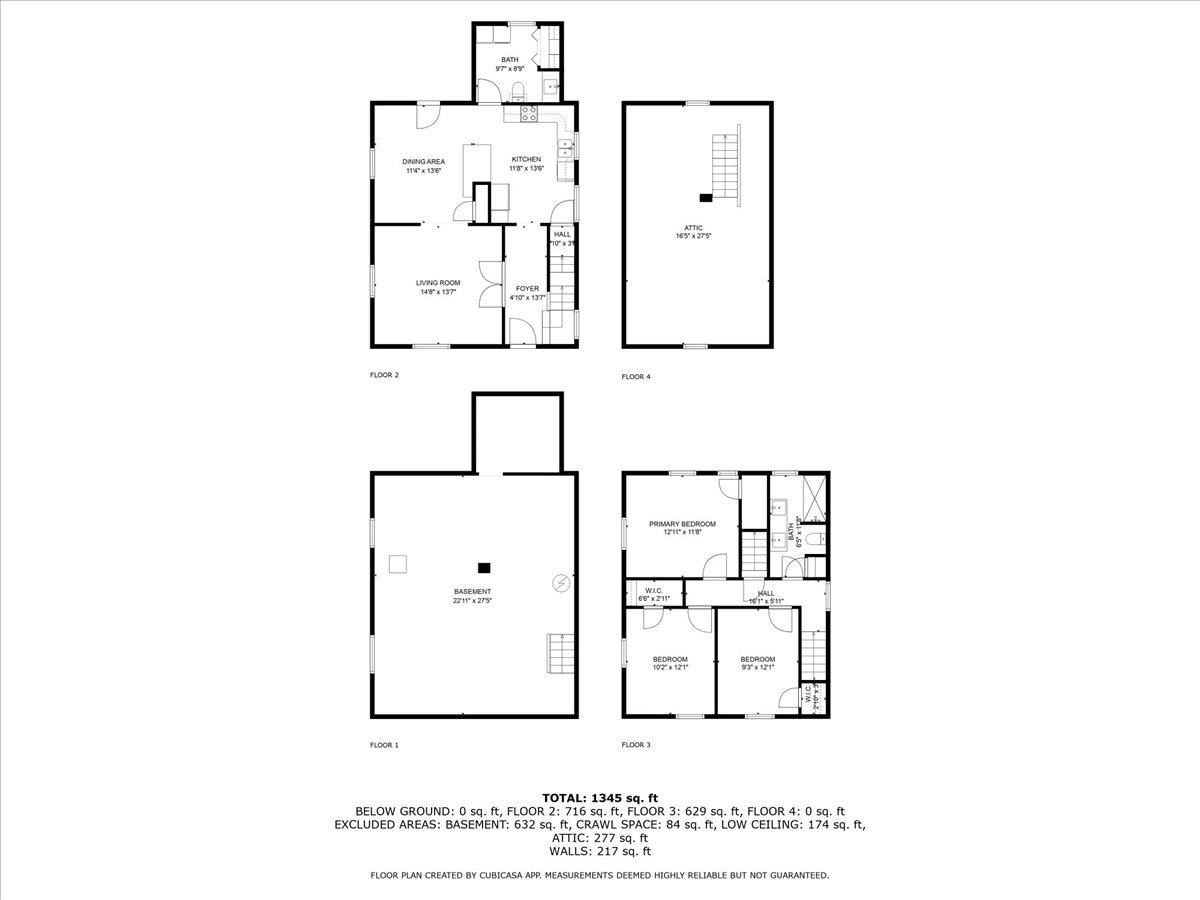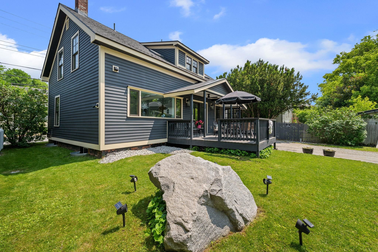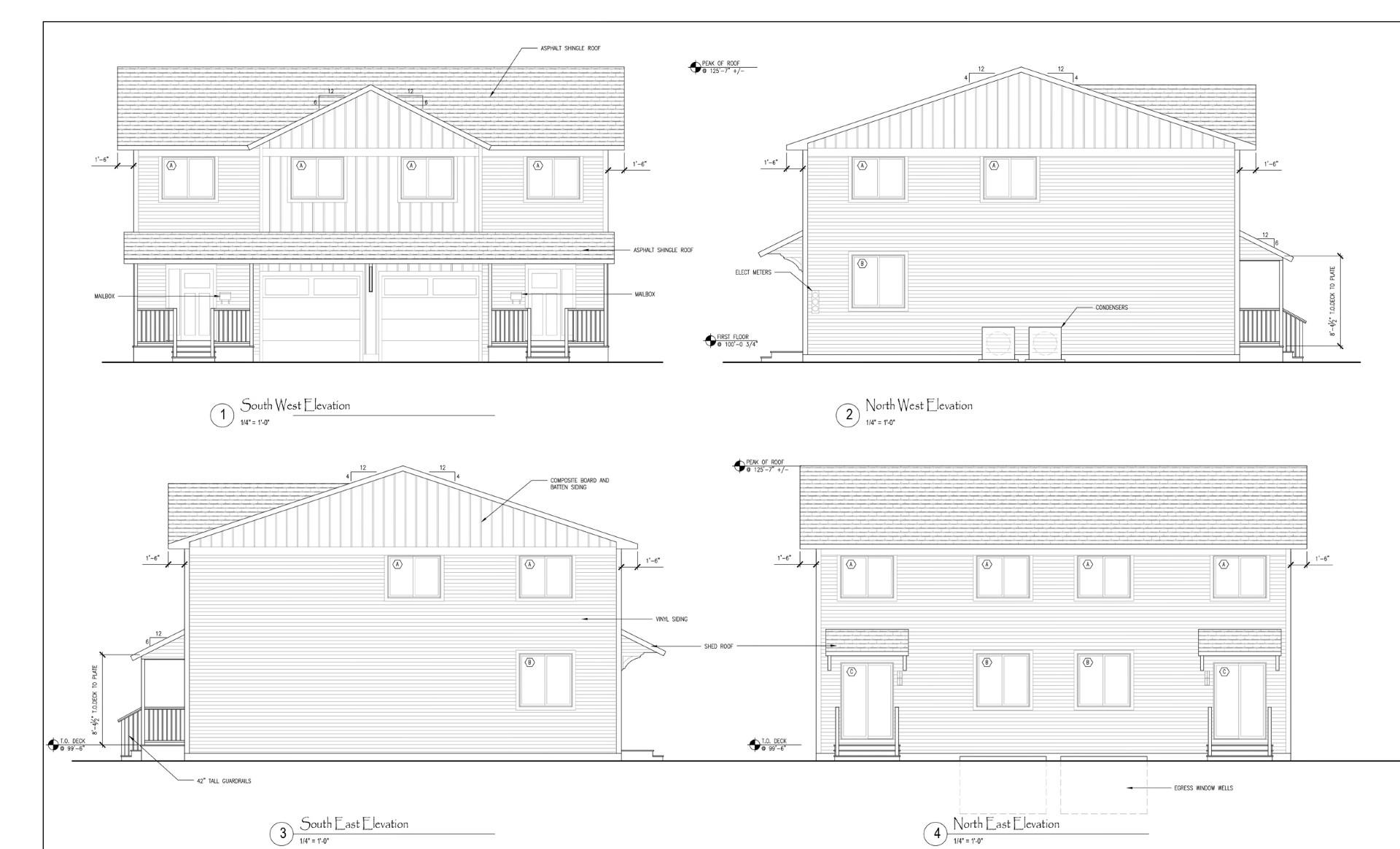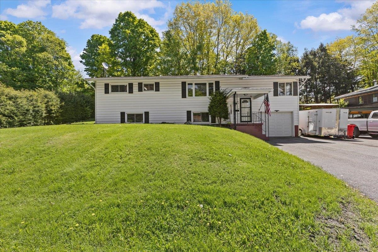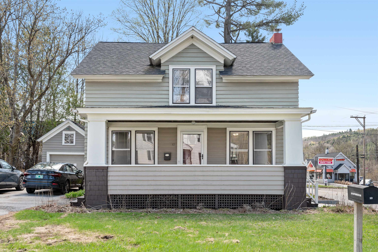1 of 42
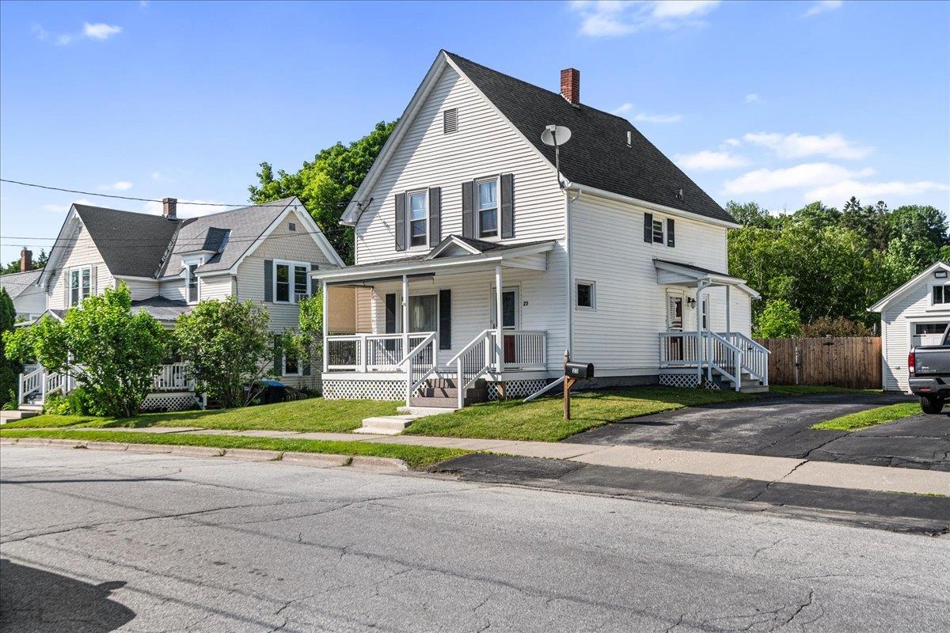
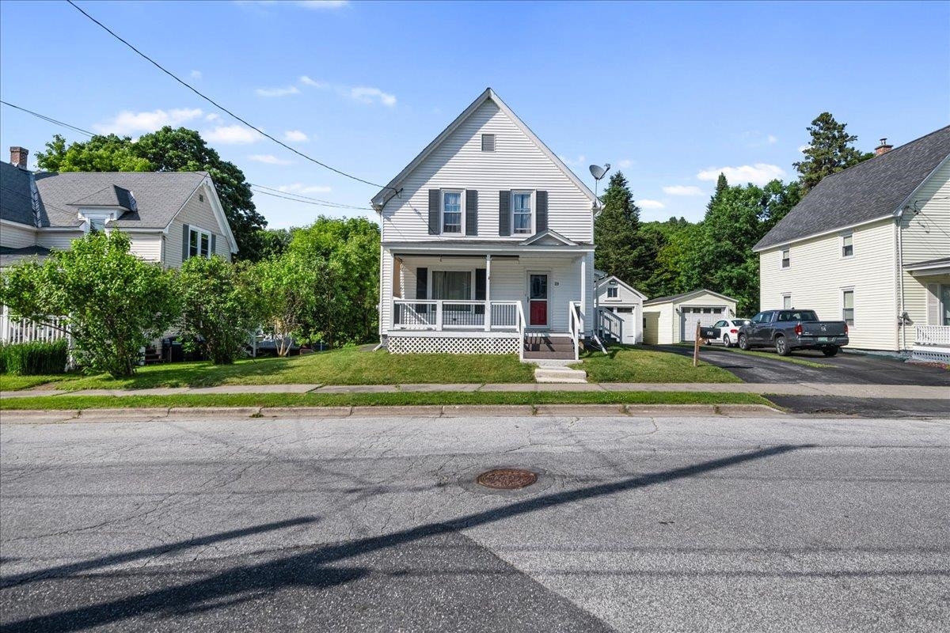
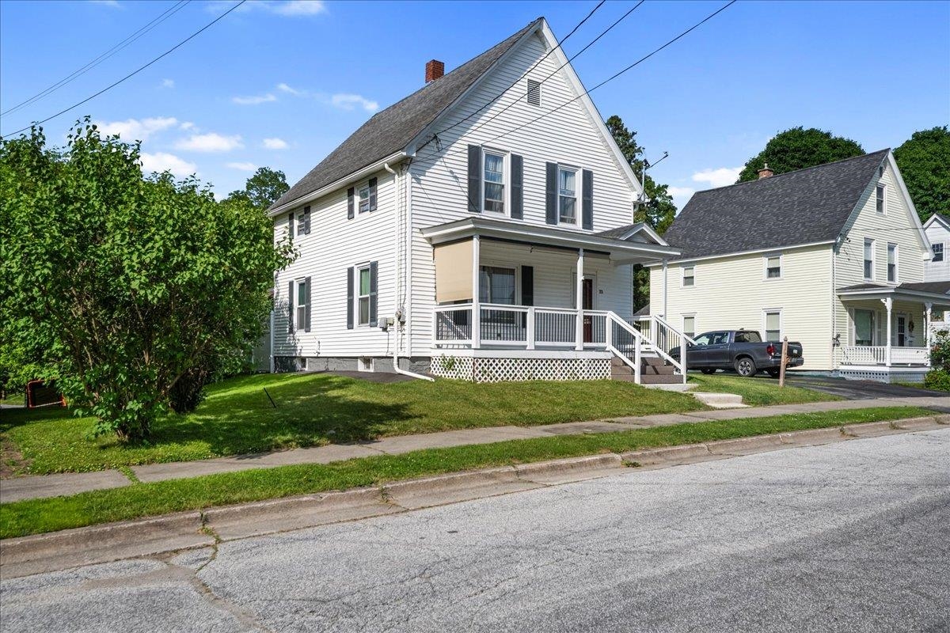
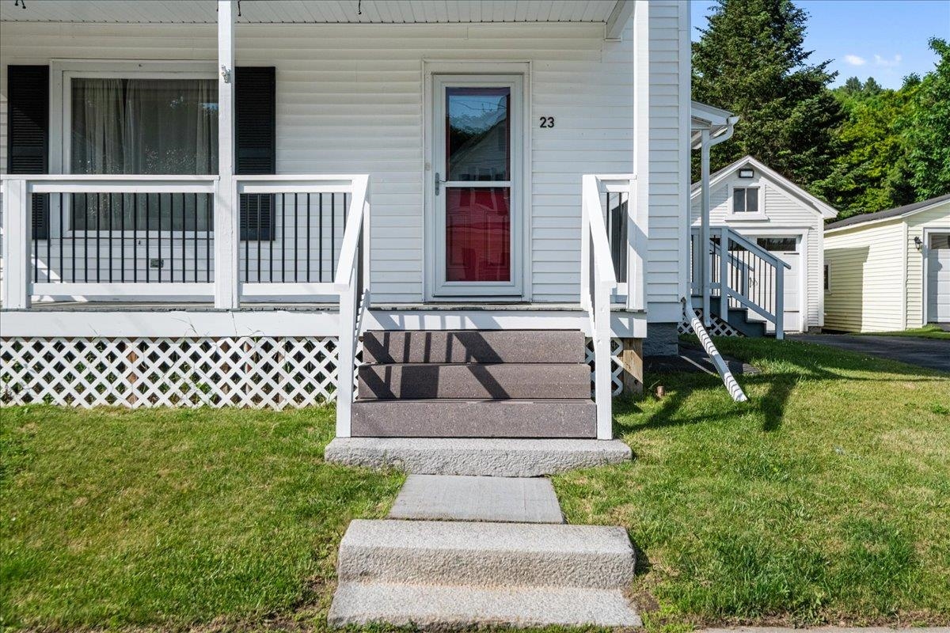
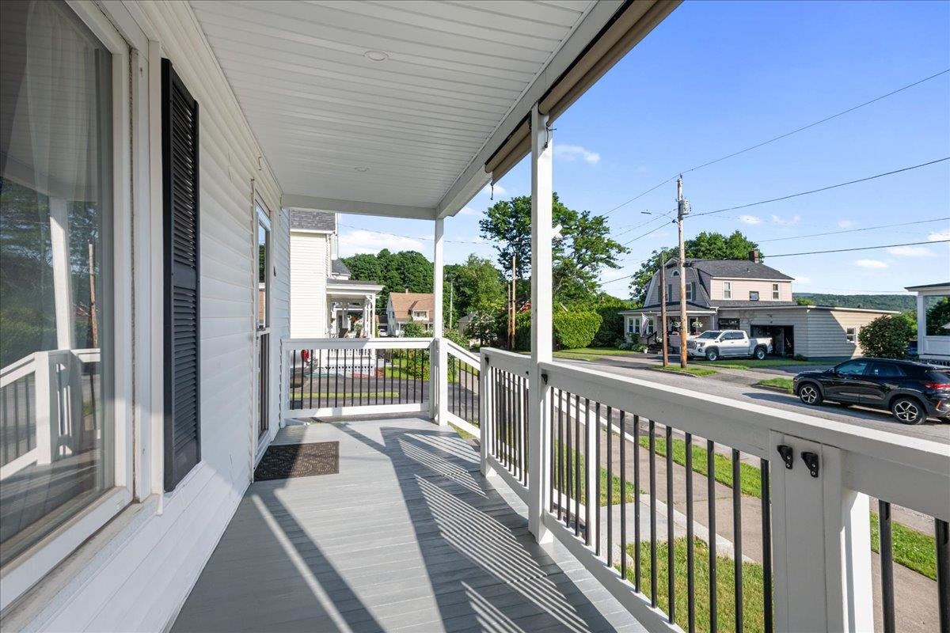
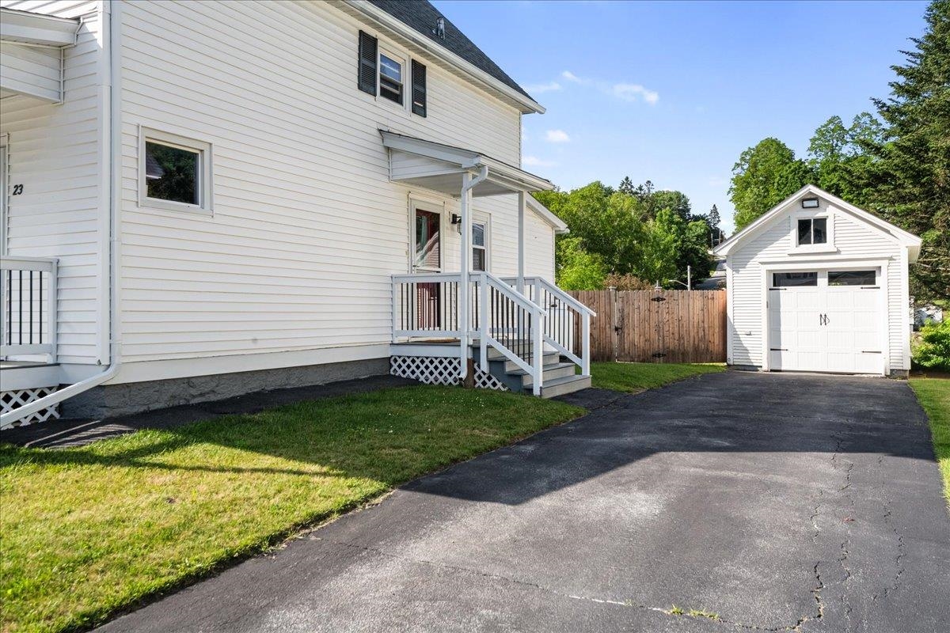
General Property Information
- Property Status:
- Active
- Price:
- $315, 000
- Assessed:
- $0
- Assessed Year:
- County:
- VT-Washington
- Acres:
- 0.14
- Property Type:
- Single Family
- Year Built:
- 1900
- Agency/Brokerage:
- Brandon Fowler
RE/MAX North Professionals - Bedrooms:
- 3
- Total Baths:
- 2
- Sq. Ft. (Total):
- 1488
- Tax Year:
- 2024
- Taxes:
- $5, 841
- Association Fees:
Sitting high and dry up on quiet Beacon Street, this home is move-in ready and updated from head to toe. In the last 5 years this home has seen an overhaul including; updated kitchen and bathrooms, new appliances, new plumbing and heating, new electric panel and wiring, paint and flooring. The backyard is completely fenced in, private, and is a great place to have a gathering around the pool or sit and read a book on the cozy back deck. Inside you'll immediately notice how bright, crisp, and clean this home is. The main entrance will bring you into the kitchen that overlooks the dining area which walks out to the back deck and pool. The living room with hardwood floors and glass french doors as well as a large ½ bath with laundry round out the 1st floor. Upstairs offers 3 good sized bedrooms and a ¾ bath with a double vanity and walk-in shower. This home also has ample storage with a clean basement and attic space above the house and garage.
Interior Features
- # Of Stories:
- 2
- Sq. Ft. (Total):
- 1488
- Sq. Ft. (Above Ground):
- 1488
- Sq. Ft. (Below Ground):
- 0
- Sq. Ft. Unfinished:
- 672
- Rooms:
- 8
- Bedrooms:
- 3
- Baths:
- 2
- Interior Desc:
- Ceiling Fan, Dining Area, Natural Light, Programmable Thermostat, Laundry - 1st Floor, Attic - Pulldown
- Appliances Included:
- Dishwasher, Dryer, Refrigerator, Washer, Stove - Electric
- Flooring:
- Carpet, Tile, Vinyl, Wood
- Heating Cooling Fuel:
- Water Heater:
- Basement Desc:
- Concrete Floor, Crawl Space, Full, Stairs - Interior, Unfinished, Interior Access
Exterior Features
- Style of Residence:
- New Englander
- House Color:
- White
- Time Share:
- No
- Resort:
- Exterior Desc:
- Exterior Details:
- Deck, Fence - Full, Pool - In Ground, Porch - Covered, Windows - Double Pane
- Amenities/Services:
- Land Desc.:
- City Lot, Curbing, Interior Lot, Landscaped, Level, Sidewalks, Street Lights, Near Country Club, Near Paths, Near Shopping, Neighborhood, Near Public Transportatn, Near Hospital, Near School(s)
- Suitable Land Usage:
- Roof Desc.:
- Shingle - Architectural
- Driveway Desc.:
- Paved
- Foundation Desc.:
- Granite
- Sewer Desc.:
- Public
- Garage/Parking:
- Yes
- Garage Spaces:
- 1
- Road Frontage:
- 0
Other Information
- List Date:
- 2025-06-30
- Last Updated:


