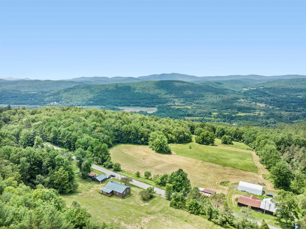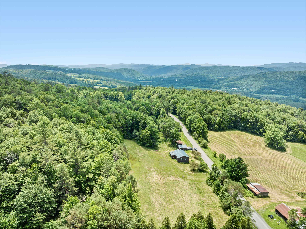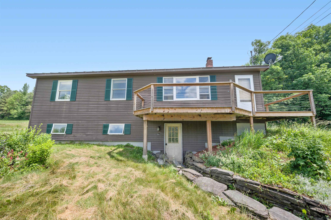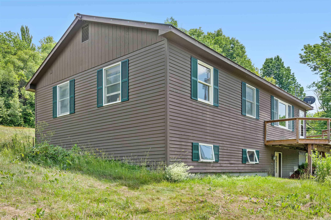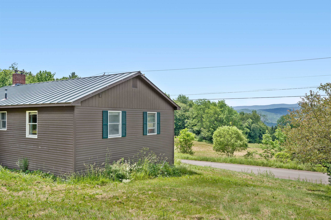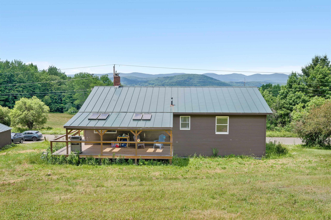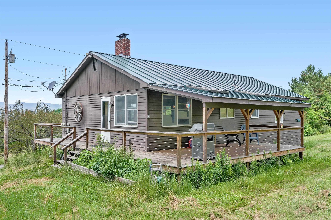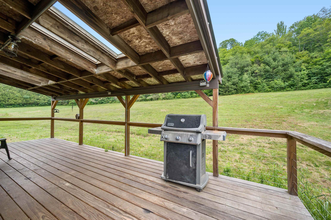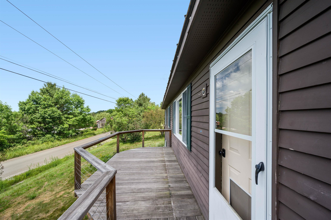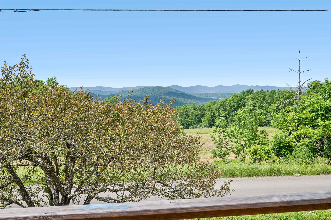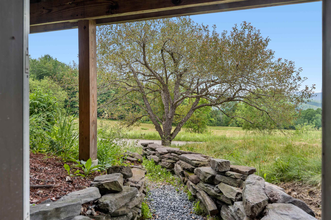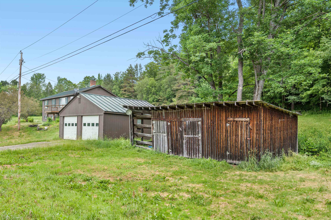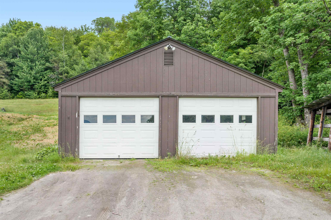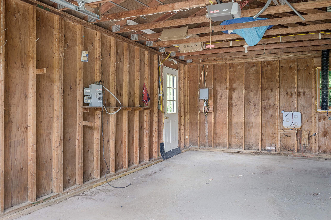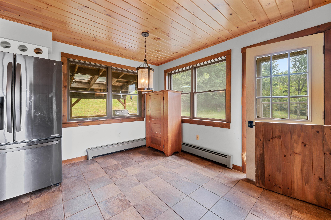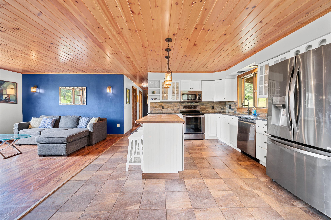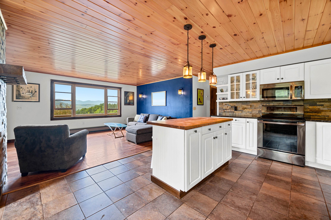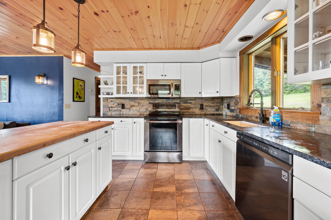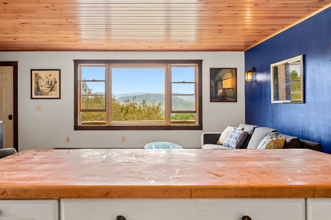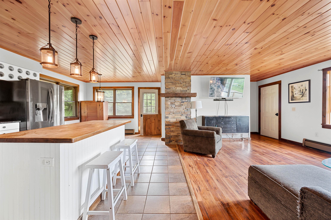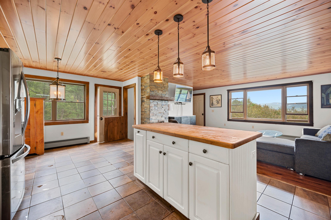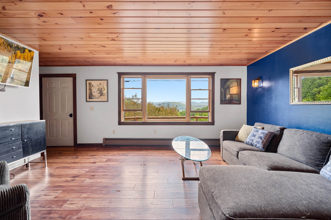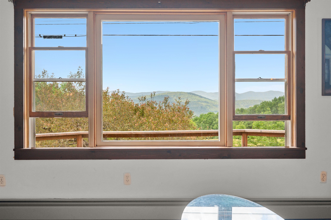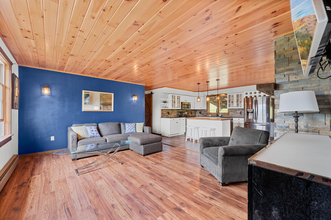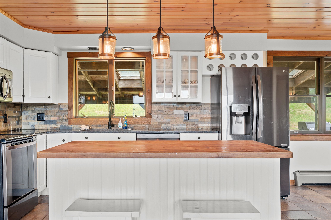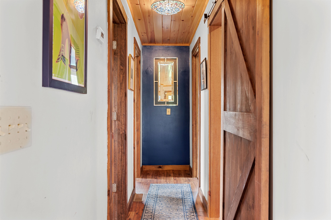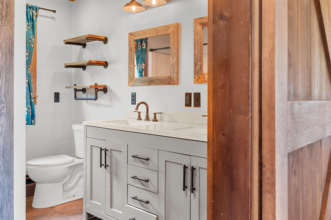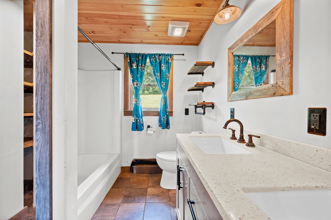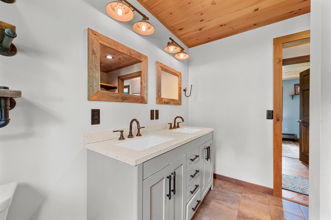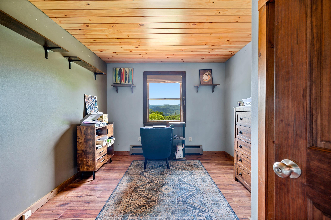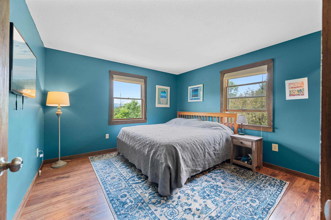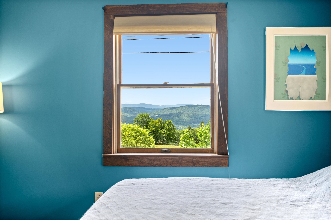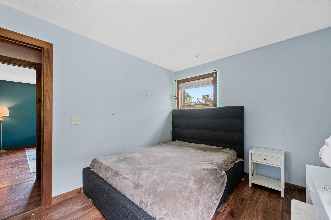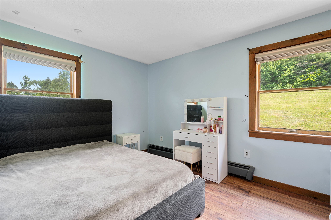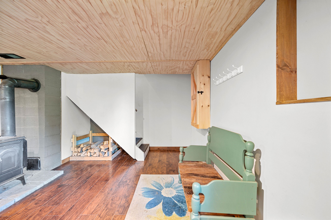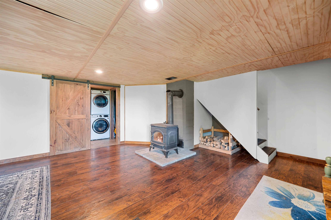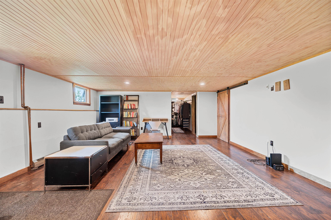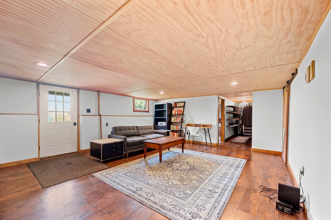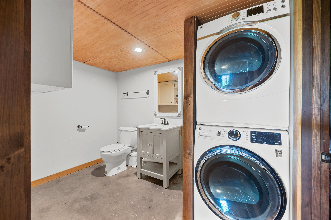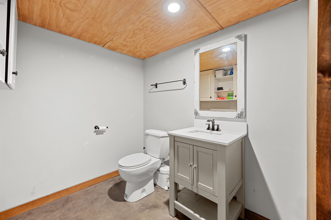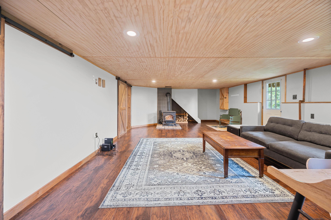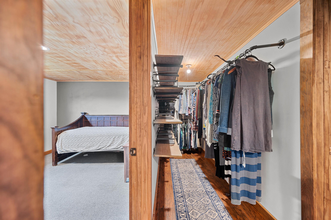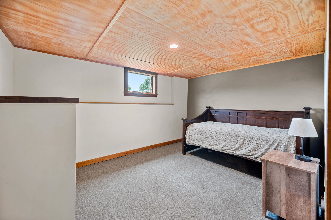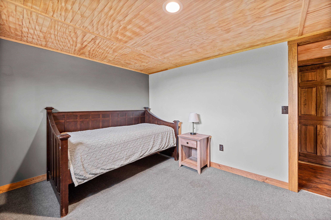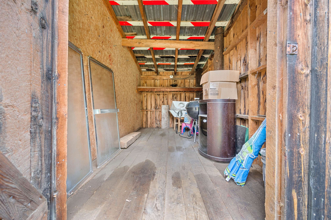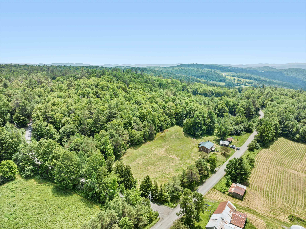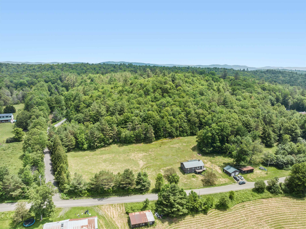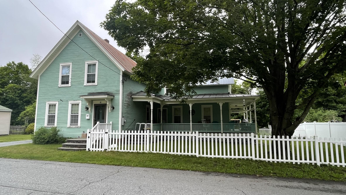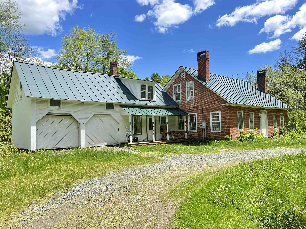1 of 53
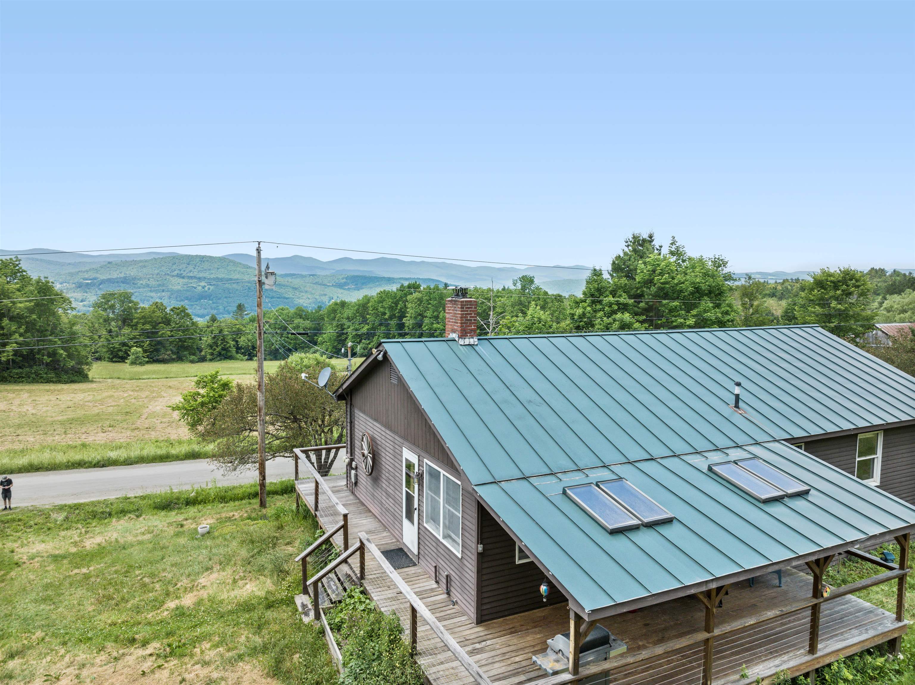
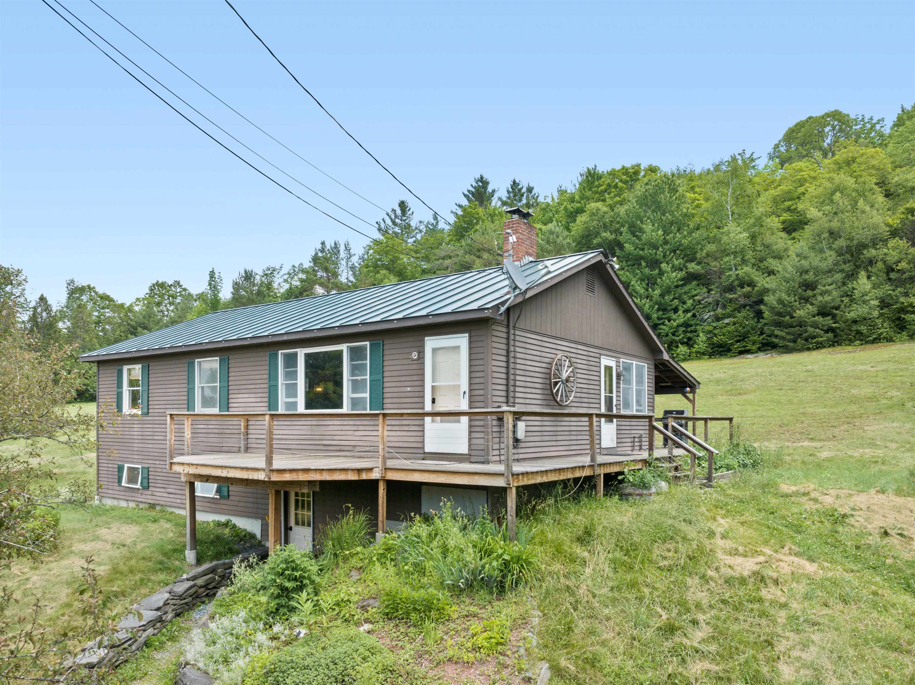
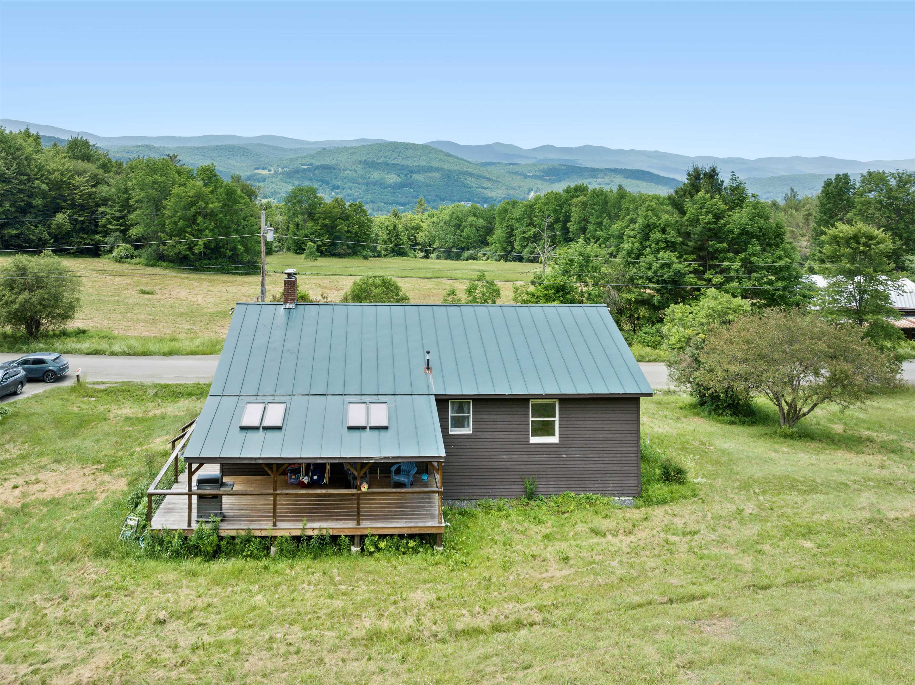
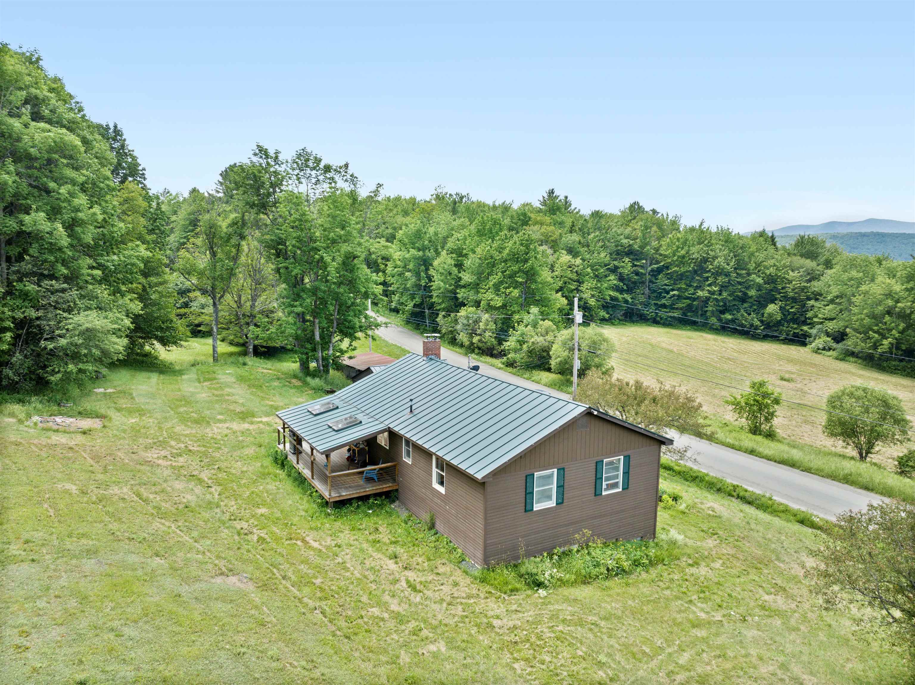
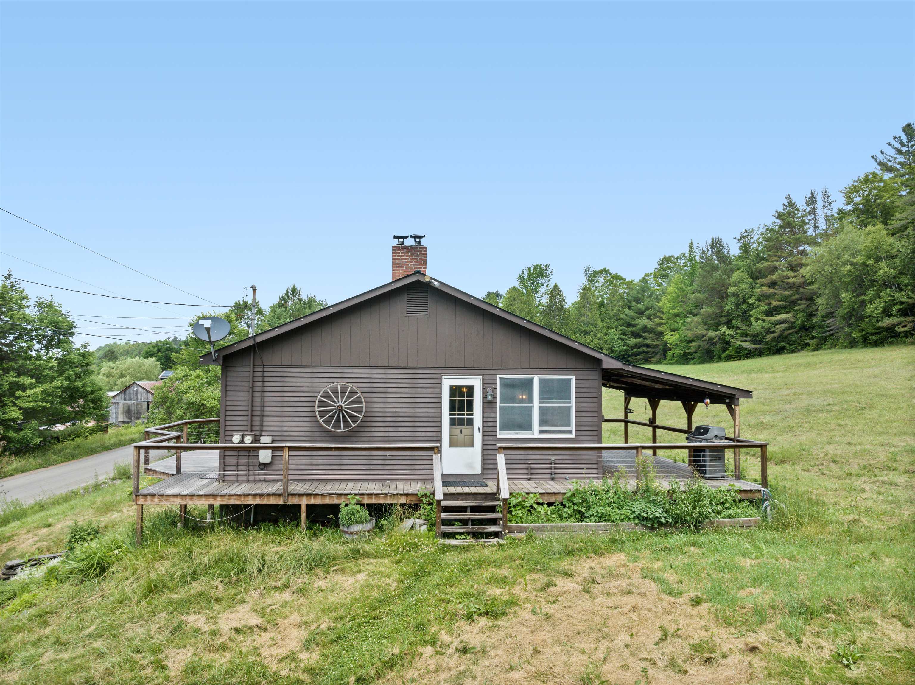
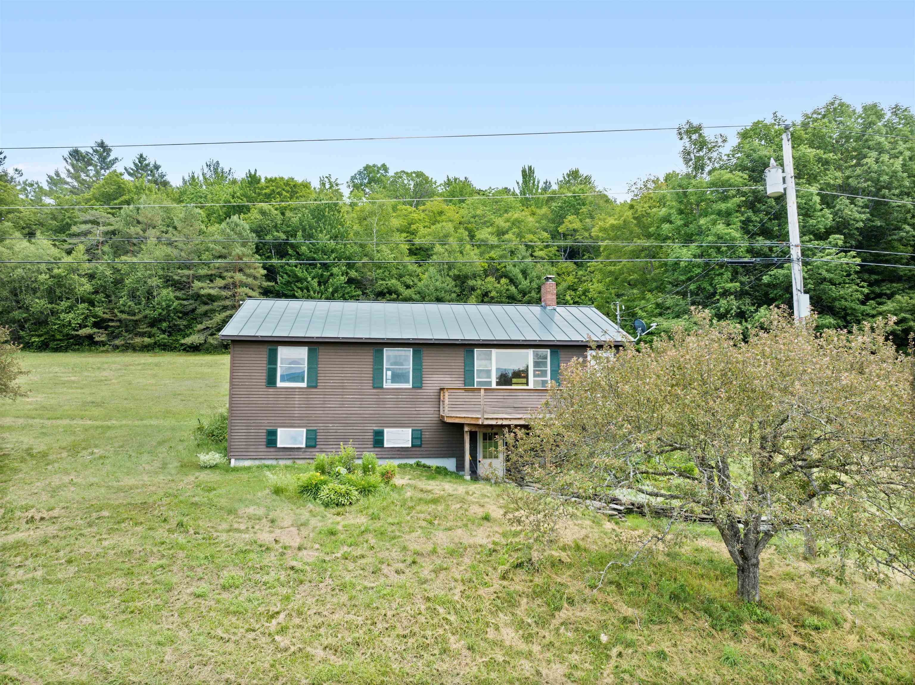
General Property Information
- Property Status:
- Active
- Price:
- $439, 000
- Assessed:
- $0
- Assessed Year:
- County:
- VT-Orange
- Acres:
- 5.38
- Property Type:
- Single Family
- Year Built:
- 1977
- Agency/Brokerage:
- Kristen Rosfeld
KW Vermont - Bedrooms:
- 3
- Total Baths:
- 2
- Sq. Ft. (Total):
- 2000
- Tax Year:
- 2025
- Taxes:
- $7, 817
- Association Fees:
Perched on Randolph’s coveted Fish Hill Road, this beautifully updated 3-bedroom, 1.5-bath raised ranch offers sweeping westerly views of the Green Mountains and breathtaking sunsets. Set on 5.38 acres of open fields and wooded land, it blends privacy with convenience—just minutes to I-89, Gifford Medical Center, and downtown Randolph.The open-concept main level features a renovated kitchen with granite countertops and stainless appliances, flowing into the living and dining areas with spectacular mountain views from every window. A cozy woodstove warms the spacious finished lower level, which includes a family room, bonus room, laundry with half bath, and abundant storage—plus direct walkout access to the yard and views. Recent upgrades include flooring, lighting, bathrooms, furnace, hot water tank, and a standing seam roof. Outdoor living is just as impressive, with a private covered back porch perfect for entertaining, a front deck to soak in the sunset views, and expansive lawn space with potential for pasture or gardens and wooded trails. The detached two-car garage and a small barn give you even more space for storage or animals. Enjoy peaceful country living just 45 minutes to Hanover, NH, Woodstock, VT, and major ski areas, and 2.5 hours to Boston. Open House Saturday July 5th 11:00-1:00 Showings begin Saturday July 5th
Interior Features
- # Of Stories:
- 1
- Sq. Ft. (Total):
- 2000
- Sq. Ft. (Above Ground):
- 1144
- Sq. Ft. (Below Ground):
- 856
- Sq. Ft. Unfinished:
- 288
- Rooms:
- 5
- Bedrooms:
- 3
- Baths:
- 2
- Interior Desc:
- Kitchen Island, Living/Dining, Natural Light, Laundry - Basement
- Appliances Included:
- Dishwasher, Dryer, Microwave, Range - Electric, Refrigerator, Washer, Stove - Wood Cook, Water Heater - Electric
- Flooring:
- Tile, Wood
- Heating Cooling Fuel:
- Water Heater:
- Basement Desc:
- Climate Controlled, Daylight, Stairs - Interior, Storage Space, Unfinished, Walkout
Exterior Features
- Style of Residence:
- Raised Ranch, Walkout Lower Level
- House Color:
- Brown
- Time Share:
- No
- Resort:
- Exterior Desc:
- Exterior Details:
- Deck, Porch - Covered, Shed, Storage
- Amenities/Services:
- Land Desc.:
- Country Setting, Farm - Horse/Animal, Field/Pasture, Mountain View, Sloping, View, Wooded, Rural
- Suitable Land Usage:
- Field/Pasture, Residential
- Roof Desc.:
- Metal, Standing Seam
- Driveway Desc.:
- Gravel
- Foundation Desc.:
- Poured Concrete
- Sewer Desc.:
- 1000 Gallon, On-Site Septic Exists
- Garage/Parking:
- Yes
- Garage Spaces:
- 2
- Road Frontage:
- 824
Other Information
- List Date:
- 2025-06-30
- Last Updated:


