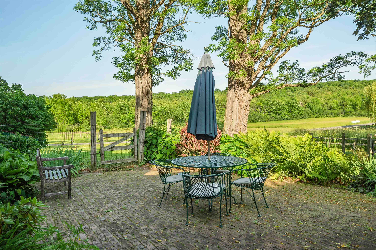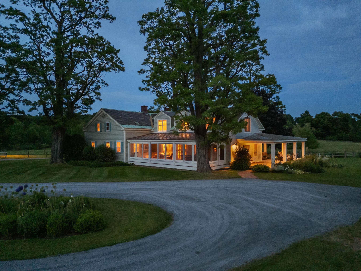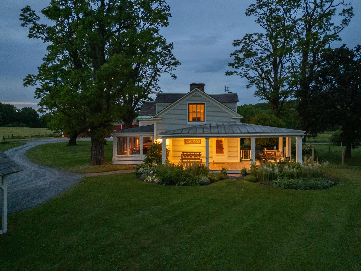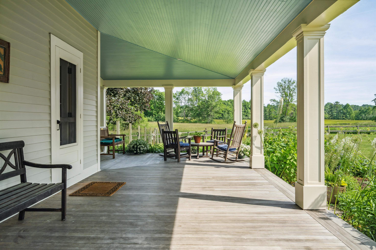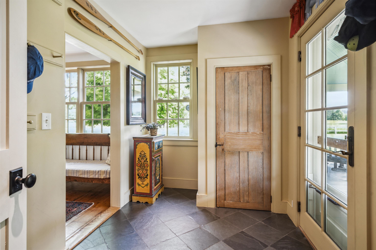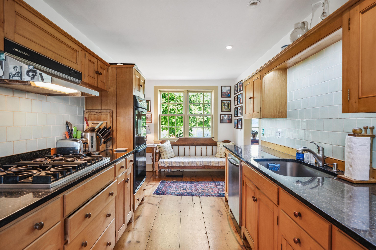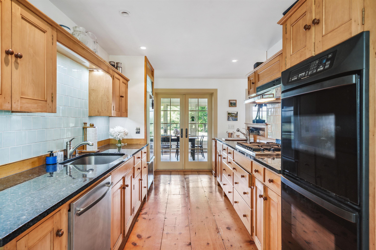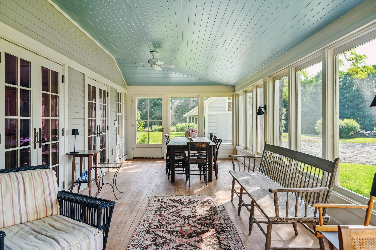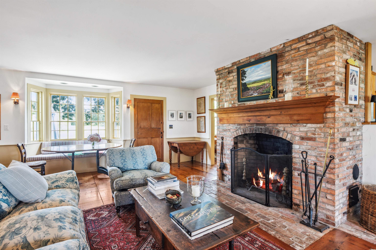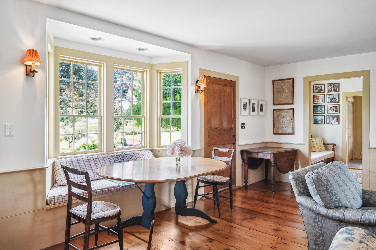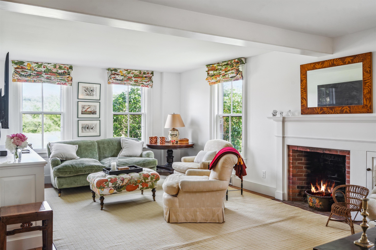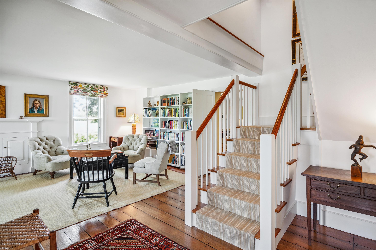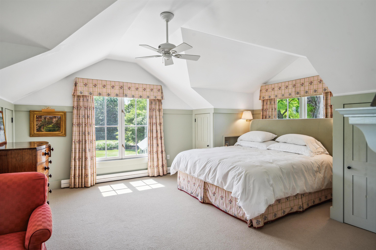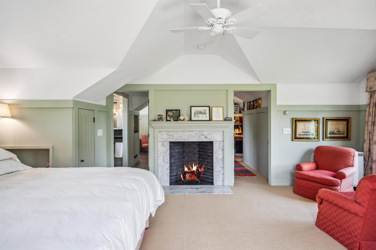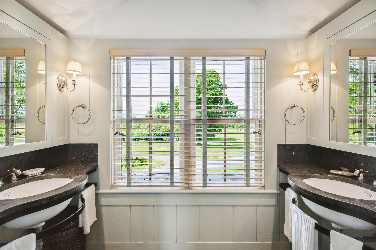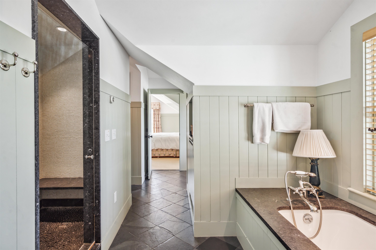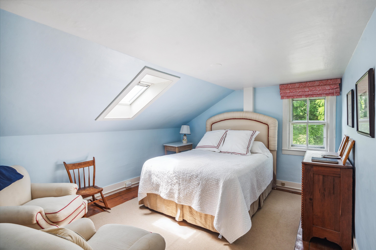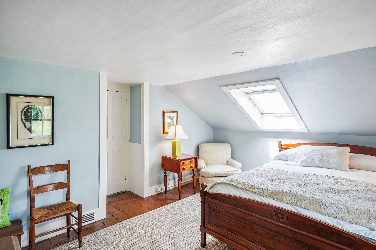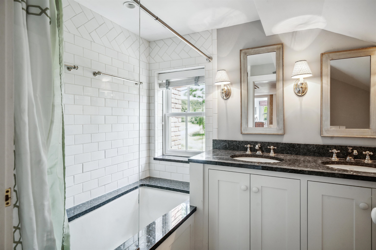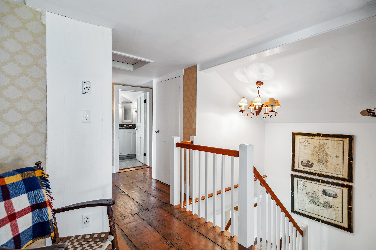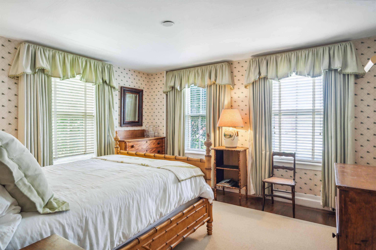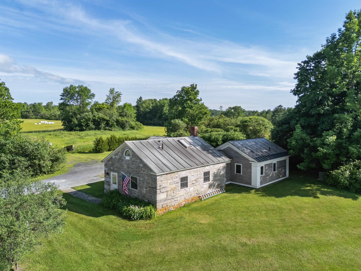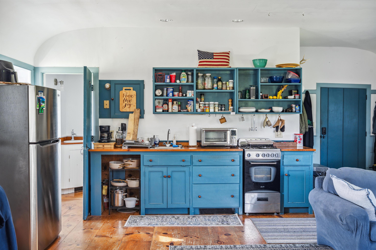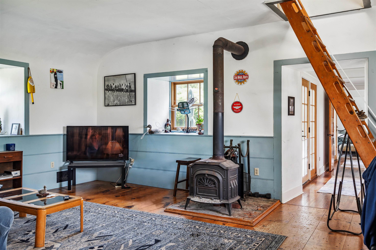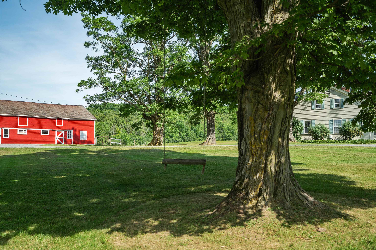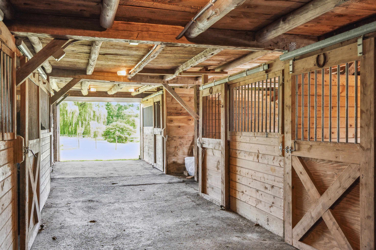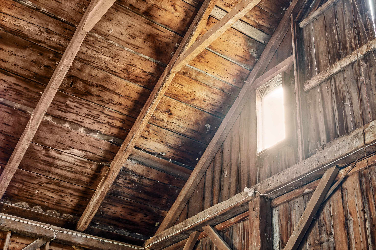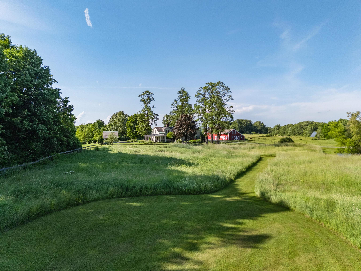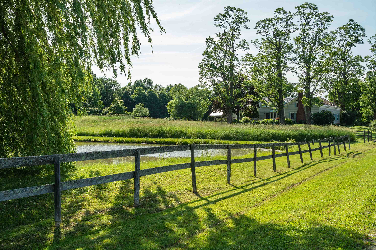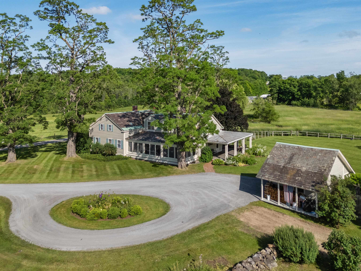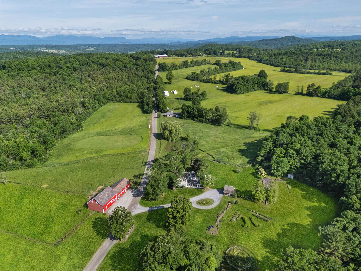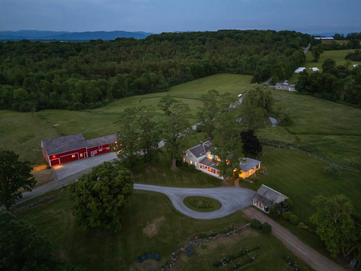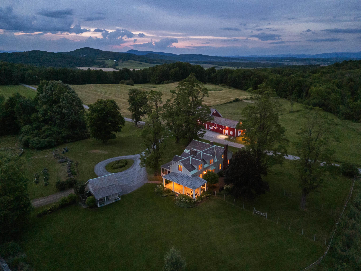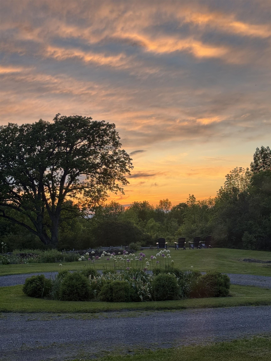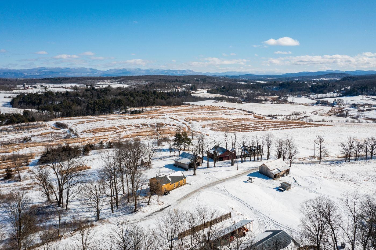1 of 40
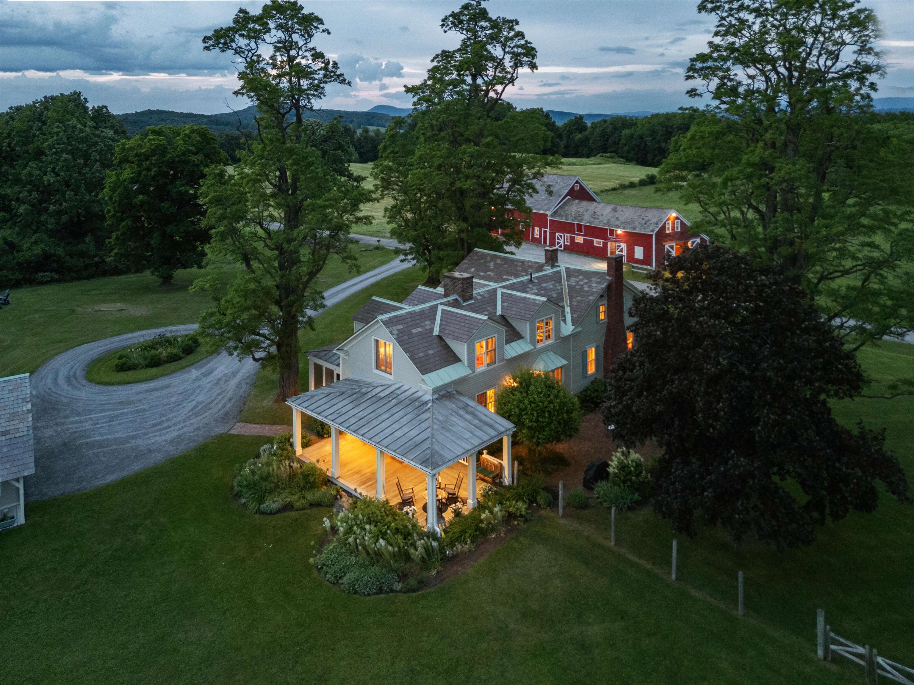
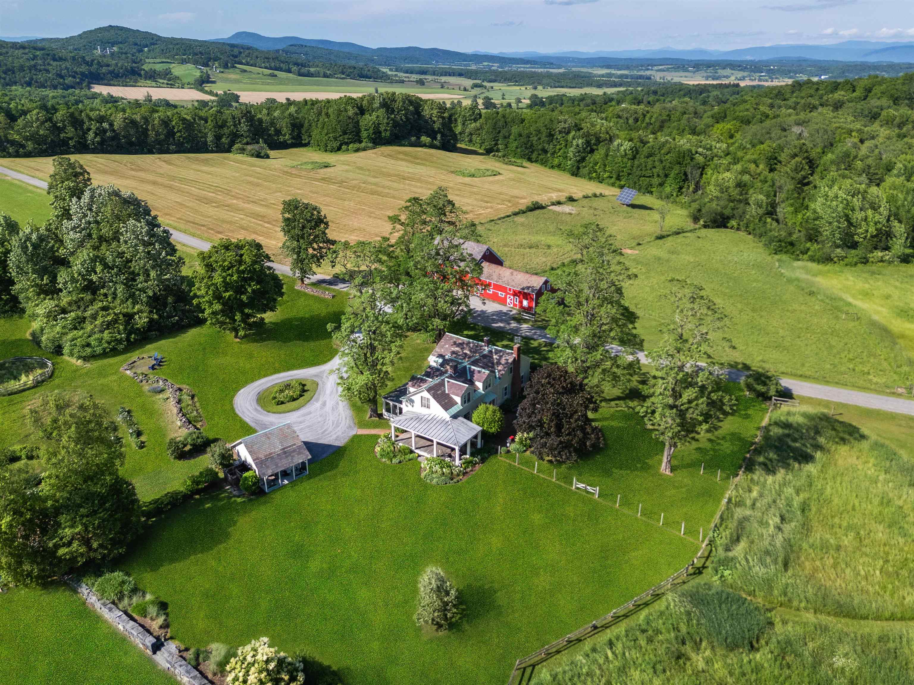
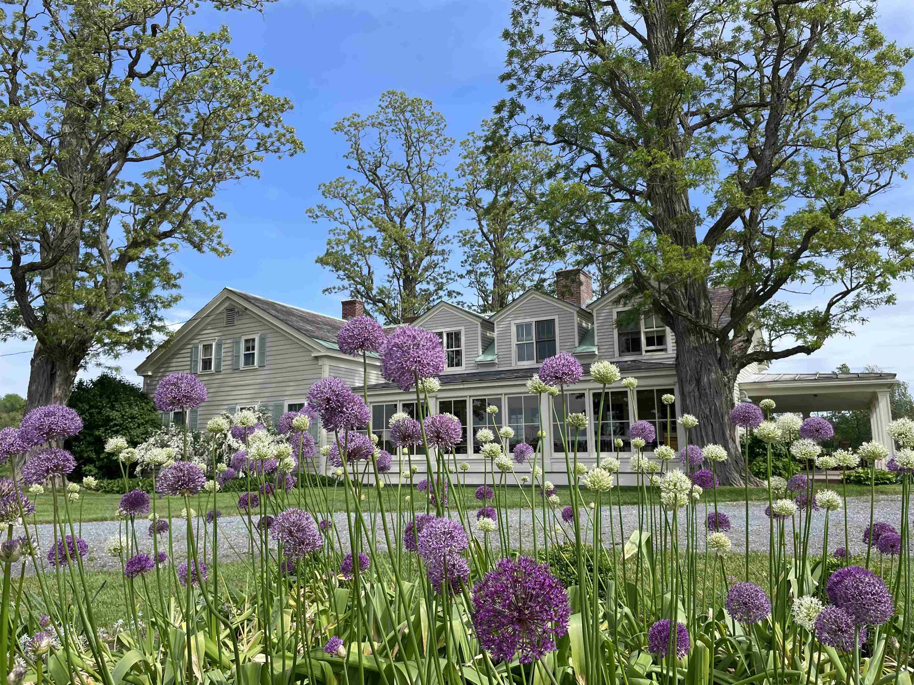
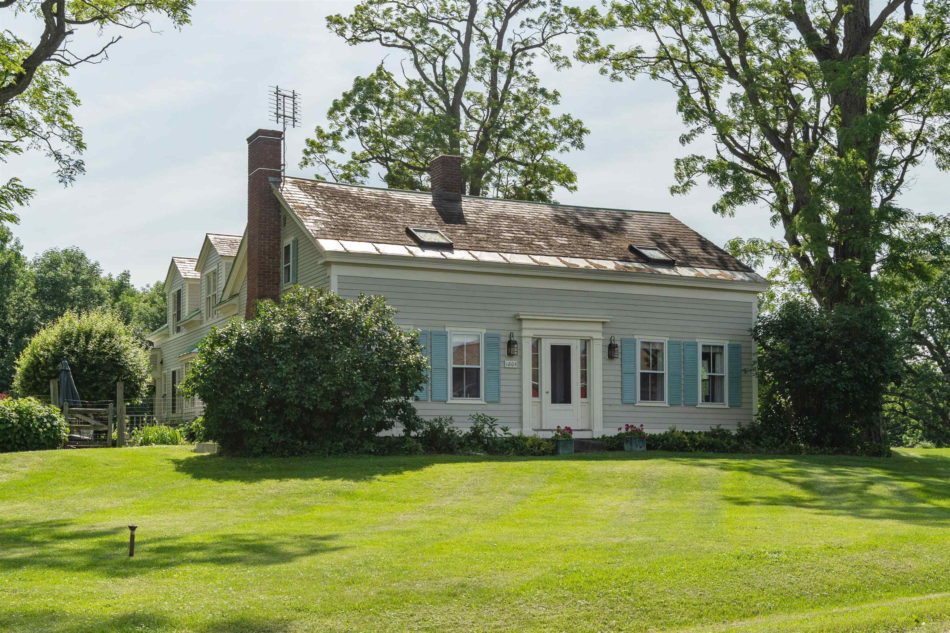
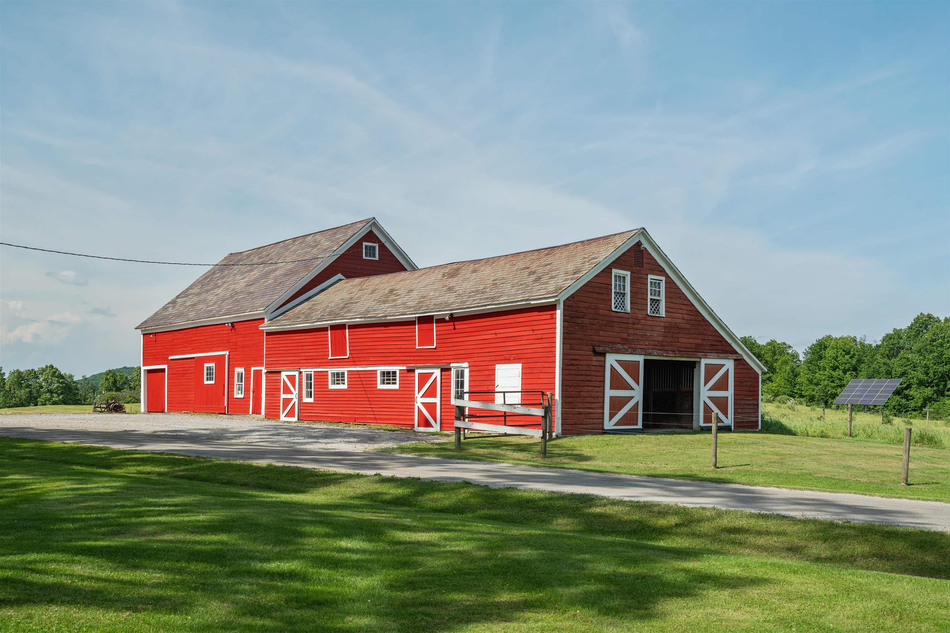
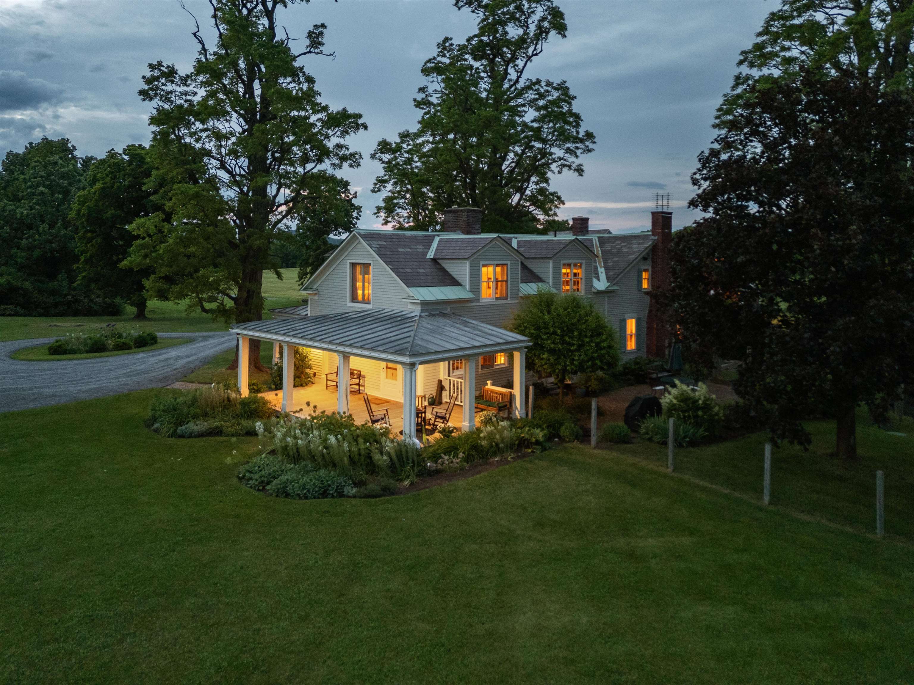
General Property Information
- Property Status:
- Active
- Price:
- $2, 700, 000
- Assessed:
- $0
- Assessed Year:
- County:
- VT-Addison
- Acres:
- 83.00
- Property Type:
- Single Family
- Year Built:
- 1804
- Agency/Brokerage:
- T Story Jenks
LandVest, Inc./New Hampshire - Bedrooms:
- 4
- Total Baths:
- 4
- Sq. Ft. (Total):
- 3271
- Tax Year:
- 2024
- Taxes:
- $18, 094
- Association Fees:
Set in a quiet valley, Worcester Hill spans 83± acres of gently rolling meadows, woodlands, stonewalls, and perennial gardens--a timeless landscape shaped by history and thoughtful stewardship. At its heart is a beautifully maintained 1804 farmhouse with three fireplaces, wide-planked pumpkin pine floors, and a wraparound porch that opens to a brick terrace and a large screened veranda--ideal for gathering or reflection. The first floor includes a mudroom with heated floors, a chef’s kitchen, keeping room, formal living room, guest suite, and an office. Upstairs are three additional bedrooms, including a spacious primary suite with views to the Adirondacks. Also included is a two-bedroom stone guest house, once the Worcester Hill Schoolhouse, built in 1833 of local limestone. One of Vermont’s oldest surviving one-room schools, it offers charm and flexibility for guests, work, or creative pursuits. The red English barn--featured in many of Woody Jackson’s paintings--includes seven horse stalls and a hayloft. A wildlife pond, trails, maple stand, and 20 solar panels complete this turnkey Champlain Valley retreat, just 10 miles from Middlebury College and 44 miles from Burlington Airport.
Interior Features
- # Of Stories:
- 2
- Sq. Ft. (Total):
- 3271
- Sq. Ft. (Above Ground):
- 3271
- Sq. Ft. (Below Ground):
- 0
- Sq. Ft. Unfinished:
- 1735
- Rooms:
- 9
- Bedrooms:
- 4
- Baths:
- 4
- Interior Desc:
- Ceiling Fan, Dining Area, Wood Fireplace, Kitchen/Dining, Living/Dining, Primary BR w/ BA, Natural Light, Natural Woodwork, Walk-in Pantry, 1st Floor Laundry
- Appliances Included:
- Gas Cooktop, Dishwasher, Dryer, Range Hood, Microwave, Double Oven, Refrigerator, Washer, Electric Water Heater, Owned Water Heater
- Flooring:
- Carpet, Hardwood, Slate/Stone, Softwood, Wood
- Heating Cooling Fuel:
- Water Heater:
- Basement Desc:
- Bulkhead, Unfinished, Interior Access
Exterior Features
- Style of Residence:
- Farmhouse
- House Color:
- Time Share:
- No
- Resort:
- Exterior Desc:
- Exterior Details:
- Barn, Garden Space, Guest House, Natural Shade, Outbuilding, Patio, Covered Porch, Enclosed Porch
- Amenities/Services:
- Land Desc.:
- Country Setting, Farm, Dairy Farm, Horse/Animal Farm, Field/Pasture, Landscaped, Level, Open, Pond, Pond Frontage, Ski Area, Stream, Trail/Near Trail, View, Walking Trails, Water View, Wooded, Rural
- Suitable Land Usage:
- Roof Desc.:
- Slate, Standing Seam
- Driveway Desc.:
- Gravel
- Foundation Desc.:
- Stone
- Sewer Desc.:
- Private, Septic
- Garage/Parking:
- Yes
- Garage Spaces:
- 3
- Road Frontage:
- 4379
Other Information
- List Date:
- 2025-06-30
- Last Updated:


