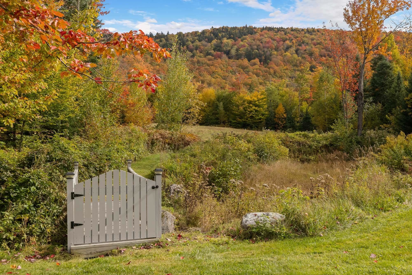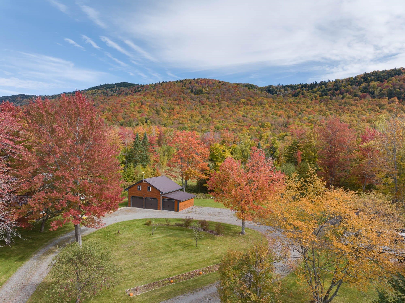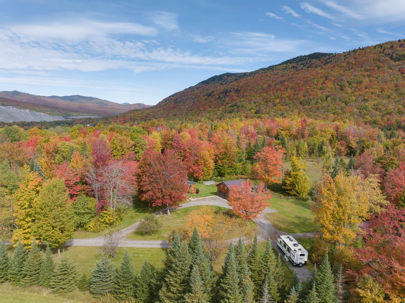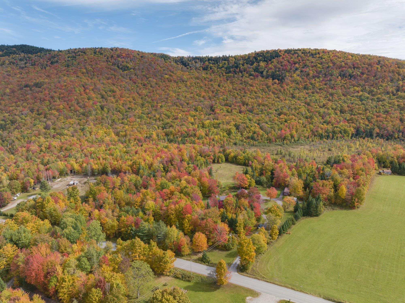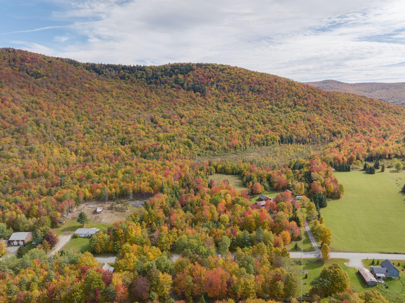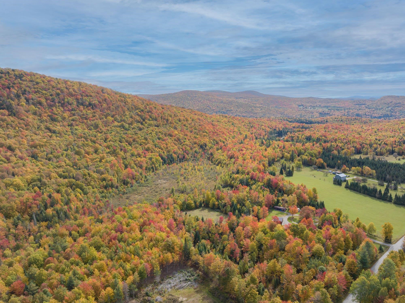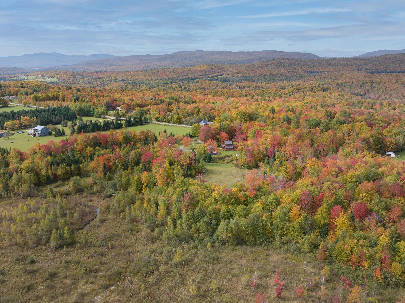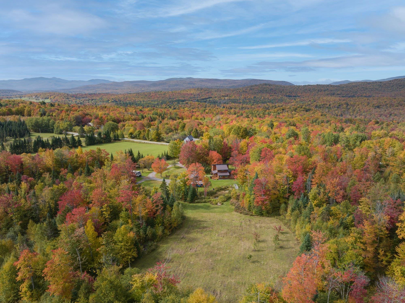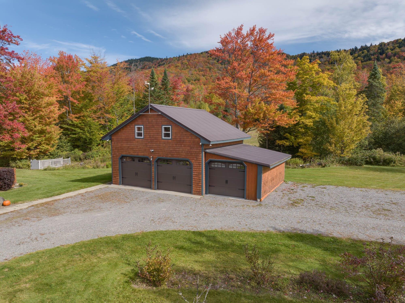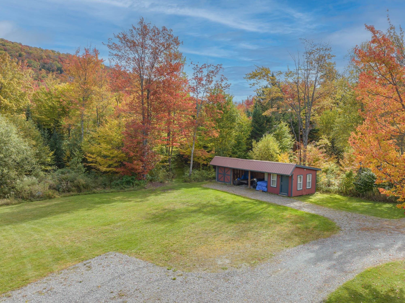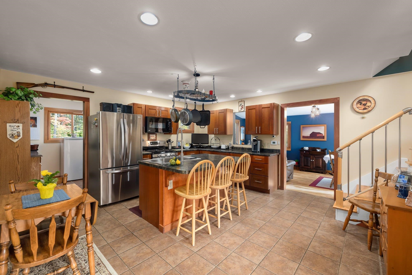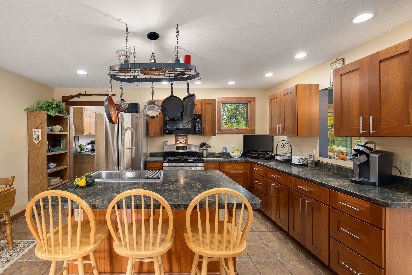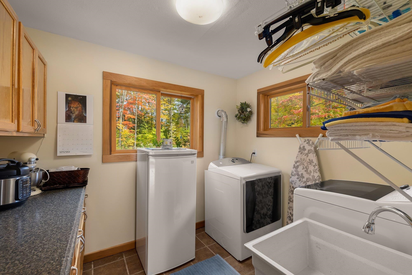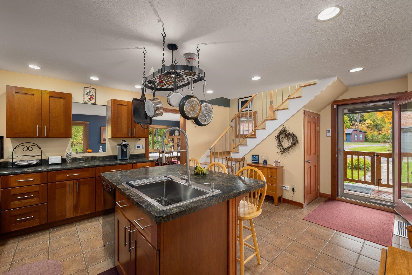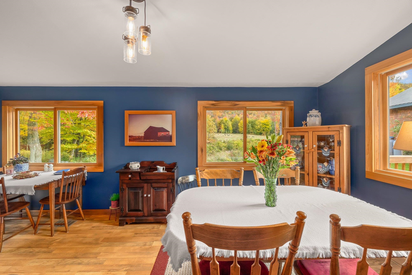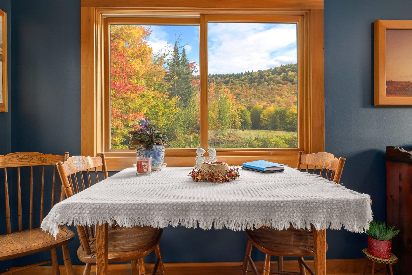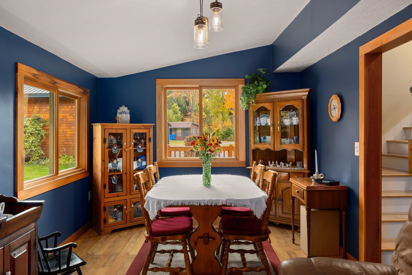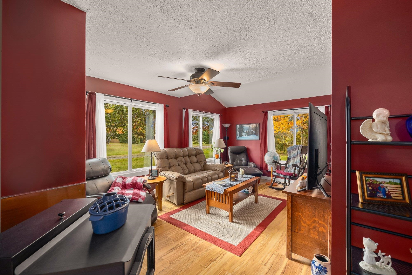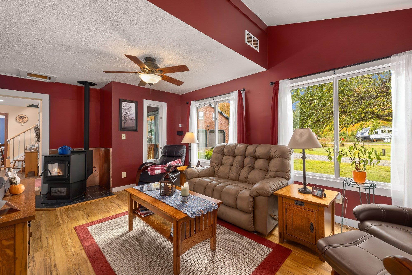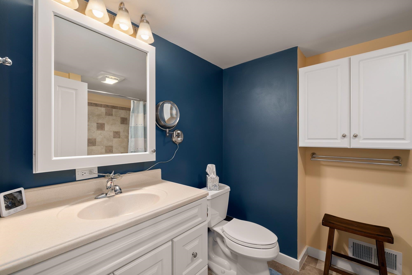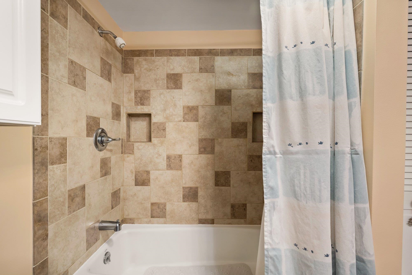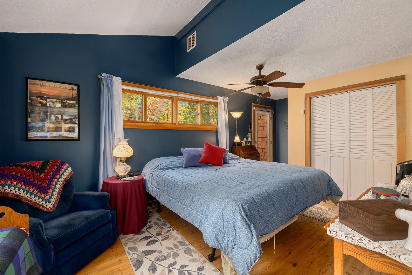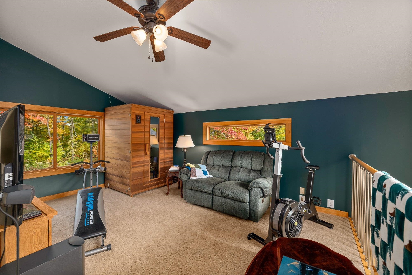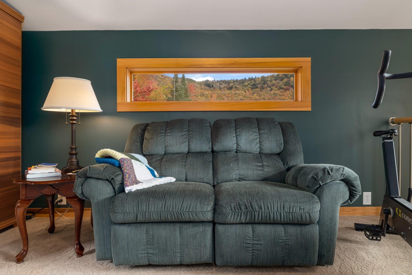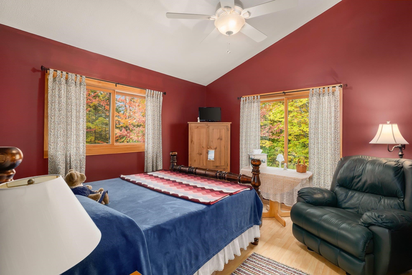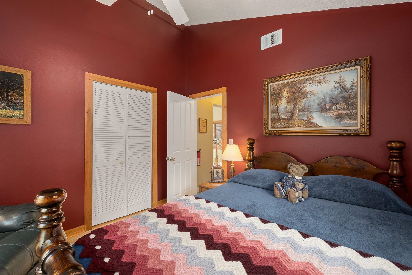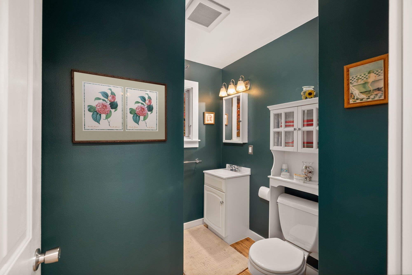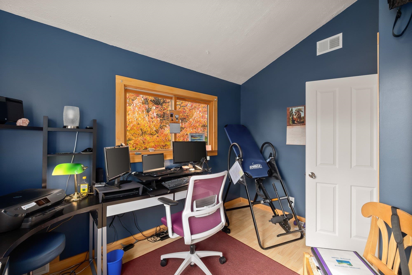1 of 36
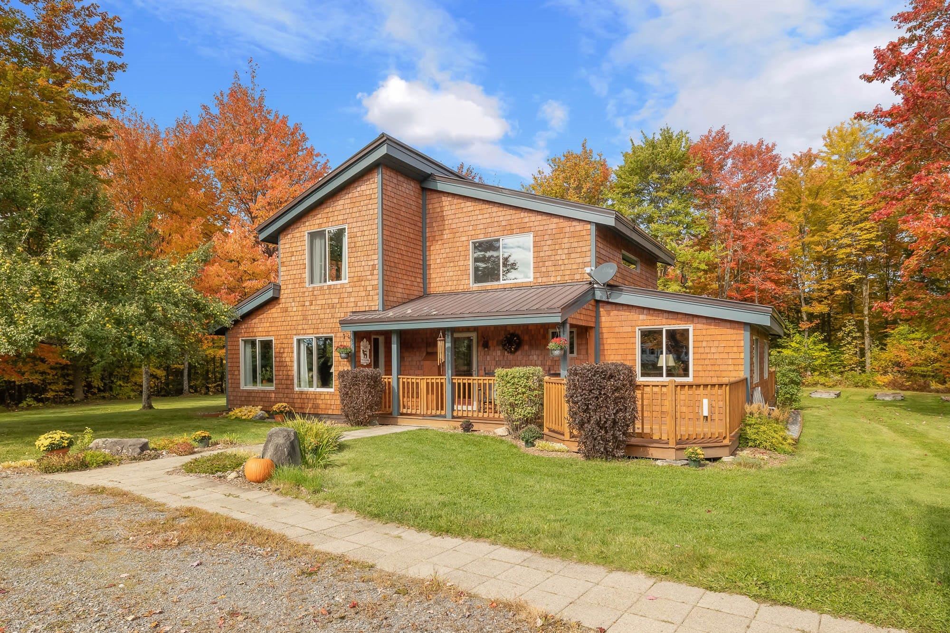
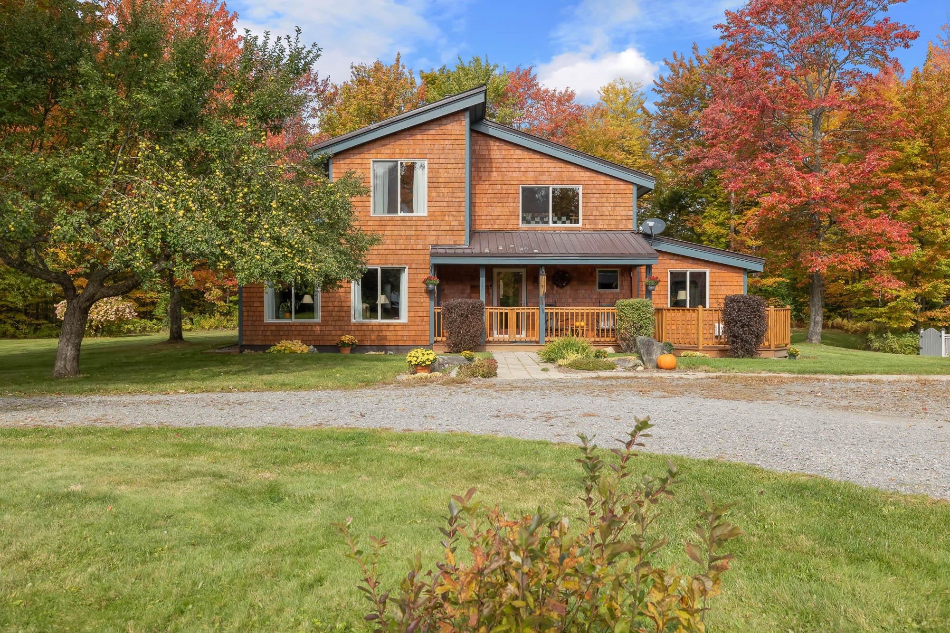
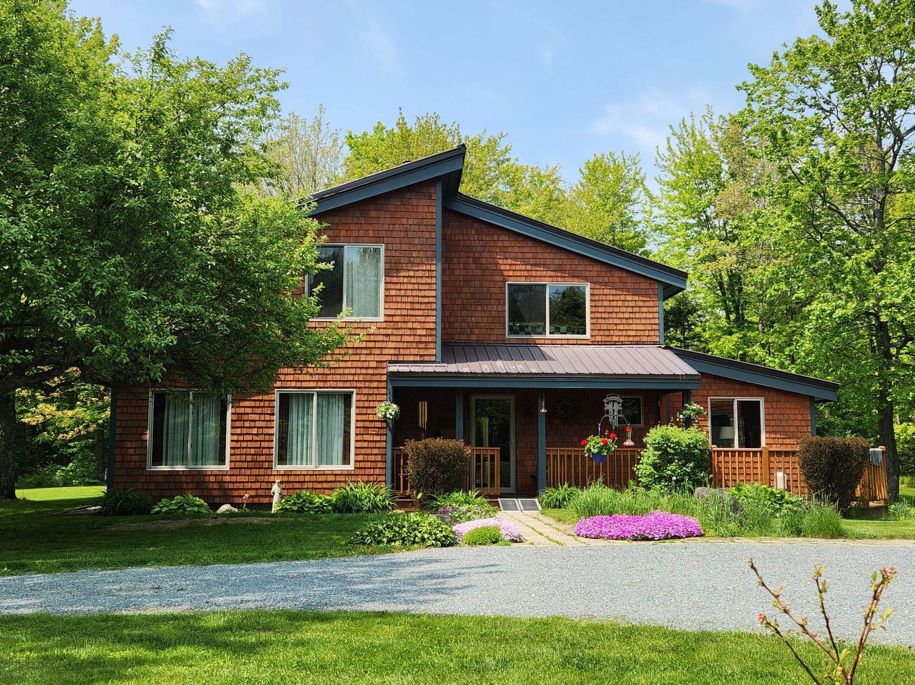
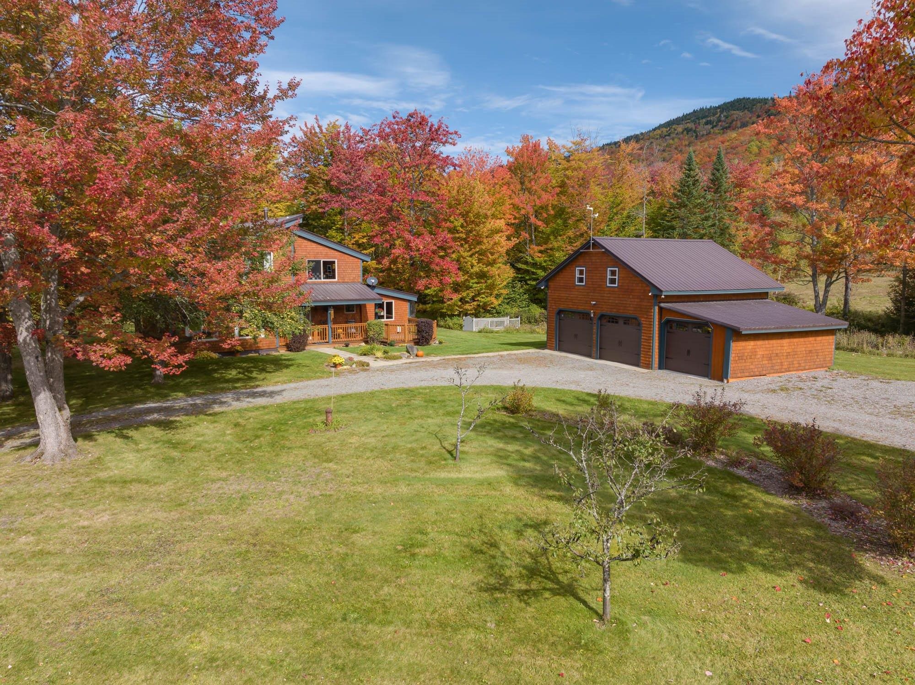
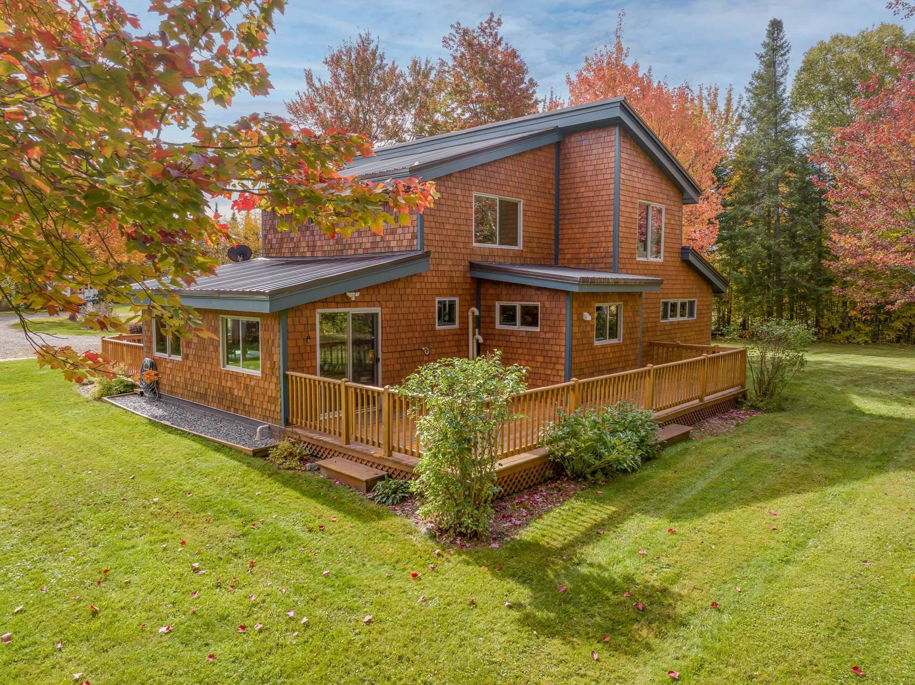
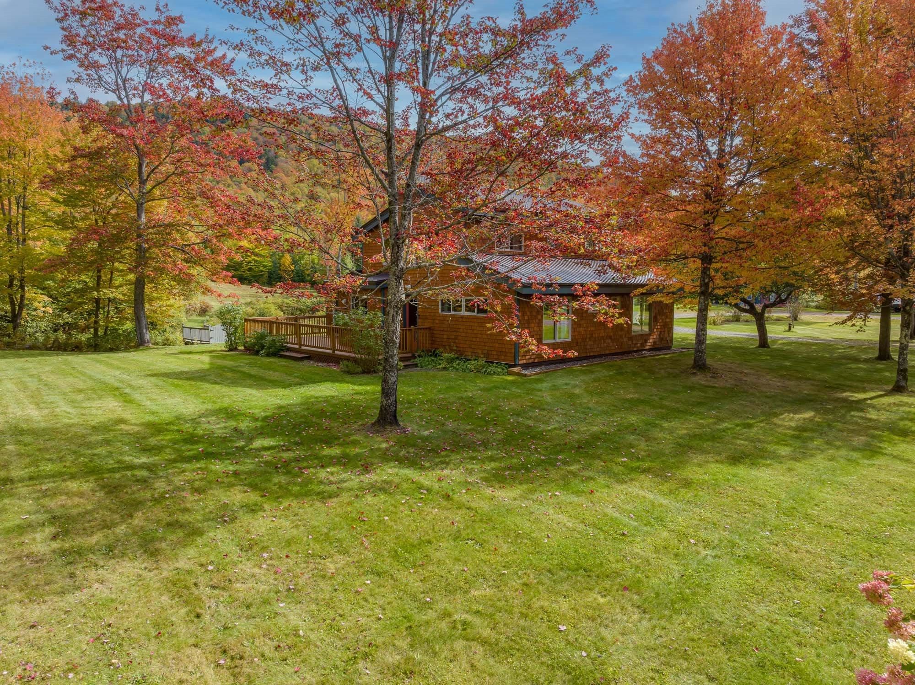
General Property Information
- Property Status:
- Active
- Price:
- $535, 000
- Assessed:
- $0
- Assessed Year:
- County:
- VT-Lamoille
- Acres:
- 46.30
- Property Type:
- Single Family
- Year Built:
- 1977
- Agency/Brokerage:
- Steve Lawrence
KW Vermont - Bedrooms:
- 3
- Total Baths:
- 2
- Sq. Ft. (Total):
- 1646
- Tax Year:
- 2024
- Taxes:
- $7, 863
- Association Fees:
Well maintained and beautifully landscaped 3-bedroom, 2-bath home with detached 3-bay garage. The spacious garage has the additional benefit of being finished and heated with office space above! Need even more space? There is an additional lean-to to store all of your toys. Walk inside to be greeted by the warm kitchen, which is adjacent to the laundry room. To the right you will find the welcoming dining room well lit with natural light, and to the left you will find the living room. Beyond the living room is the downstairs full bath and the spacious primary bedroom, which walks out to the back deck. Upstairs you will find a loft currently set up as a den, with two bedrooms and a bath. Stunning mountain views secured by the 46.3 acre lot. Residents of Eden enjoy access to the Eden Recreation beach at Lake Eden, with public boat launch nearby. Approx. 20 minutes from Lake Belvidere. Nearby Ski/Snowboard 30 minutes or less to Jay Peak Resort, Smuggler's Notch Resort, and Stowe Mountain Resort. Nearby access to the Long Trail and VAST trail. A peaceful and quiet location, this house would make a great family or second home. Delayed showings until Saturday 7/5. Open house on Sunday 7/6 10 am - 12 pm.
Interior Features
- # Of Stories:
- 2
- Sq. Ft. (Total):
- 1646
- Sq. Ft. (Above Ground):
- 1646
- Sq. Ft. (Below Ground):
- 0
- Sq. Ft. Unfinished:
- 600
- Rooms:
- 7
- Bedrooms:
- 3
- Baths:
- 2
- Interior Desc:
- Dining Area, Kitchen Island, Natural Light
- Appliances Included:
- Dishwasher, Dryer, Range Hood, Microwave, Refrigerator, Washer, Stove - Gas, Water Heater - Electric, Water Heater - Owned
- Flooring:
- Carpet, Hardwood, Tile
- Heating Cooling Fuel:
- Water Heater:
- Basement Desc:
- Crawl Space
Exterior Features
- Style of Residence:
- Contemporary
- House Color:
- Time Share:
- No
- Resort:
- Exterior Desc:
- Exterior Details:
- Deck, Fence - Partial, Garden Space, Outbuilding, Porch - Covered
- Amenities/Services:
- Land Desc.:
- Country Setting, Field/Pasture, Landscaped, Mountain View, Ski Area, Stream, Trail/Near Trail, View, Walking Trails, Wooded
- Suitable Land Usage:
- Roof Desc.:
- Metal
- Driveway Desc.:
- Circular, Dirt
- Foundation Desc.:
- Slab w/ Frost Wall
- Sewer Desc.:
- Septic
- Garage/Parking:
- Yes
- Garage Spaces:
- 3
- Road Frontage:
- 166
Other Information
- List Date:
- 2025-06-30
- Last Updated:


