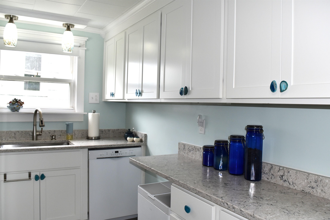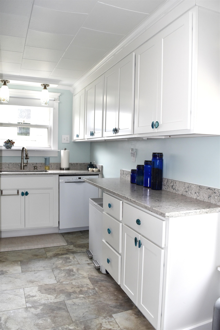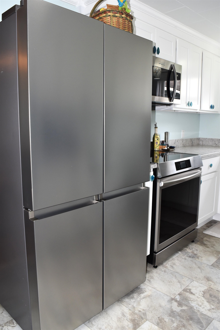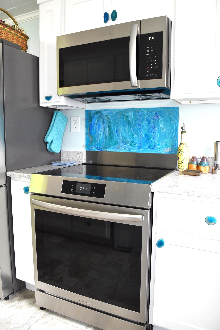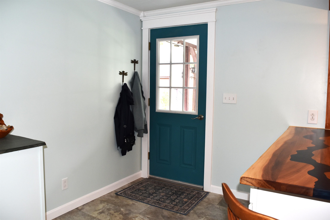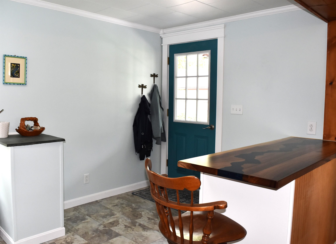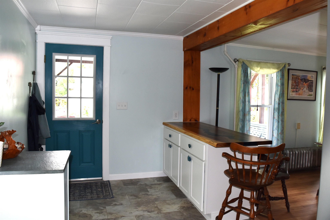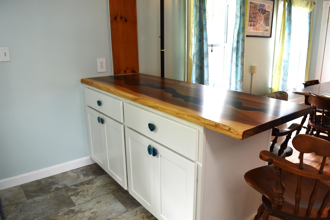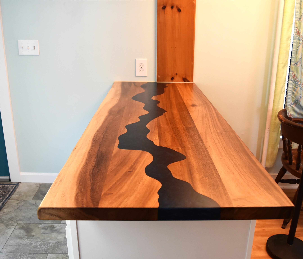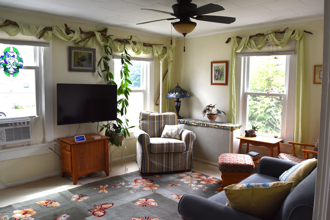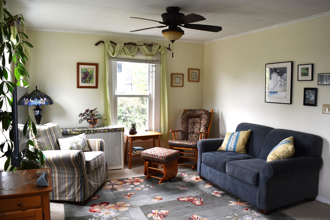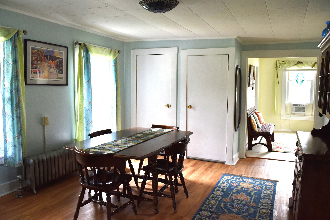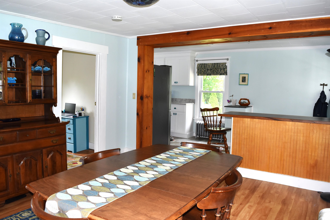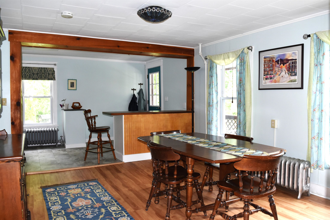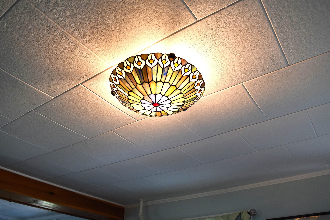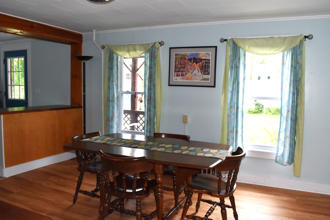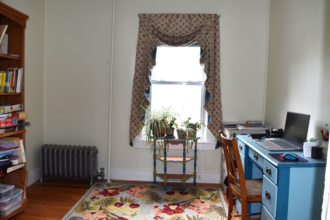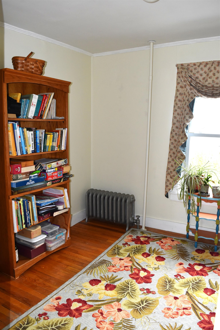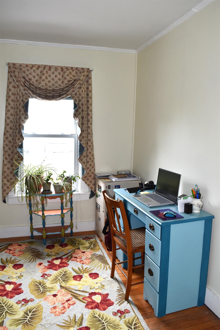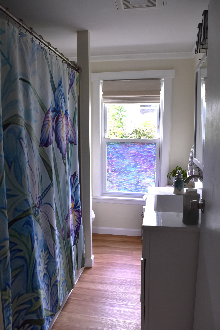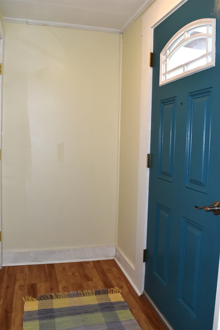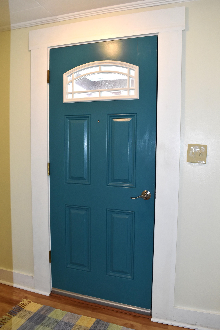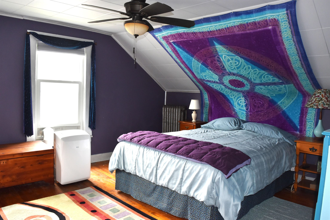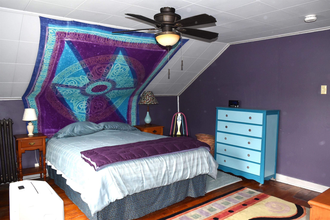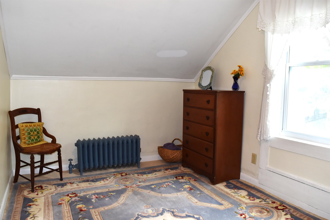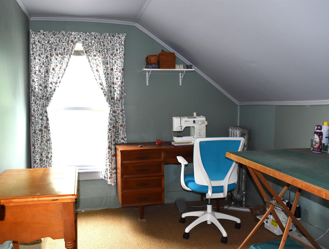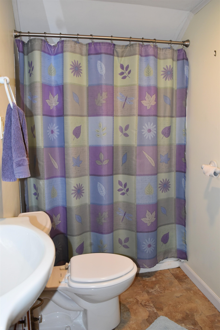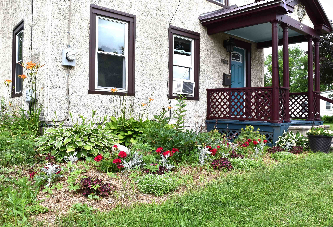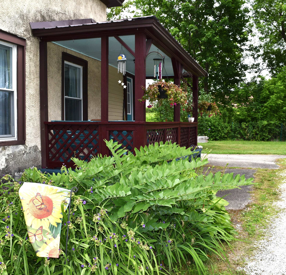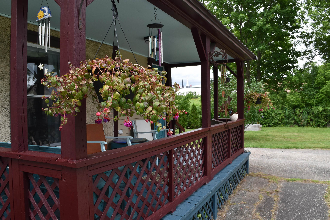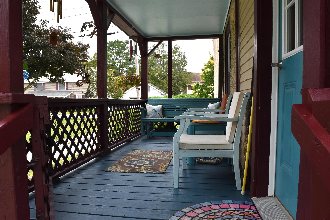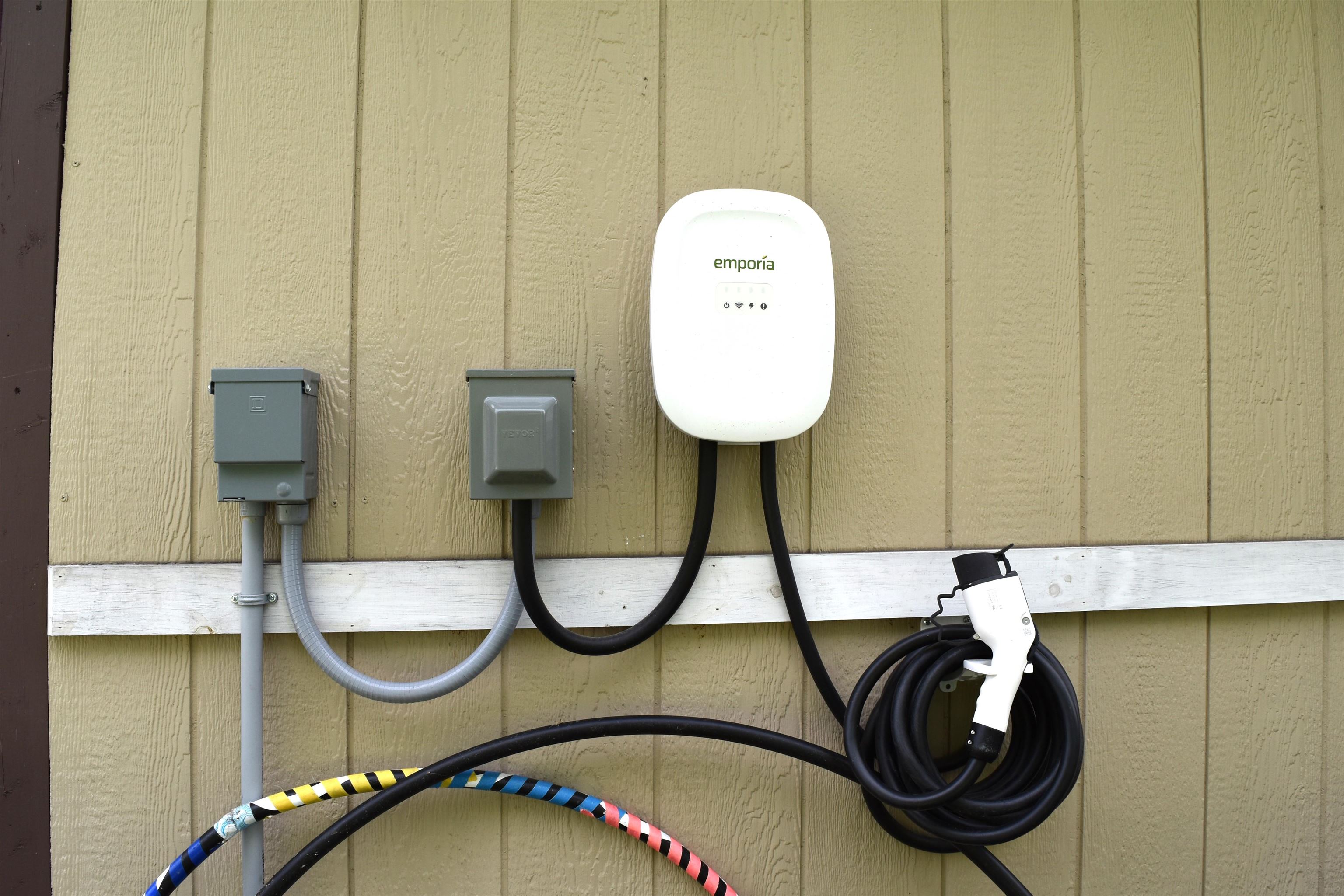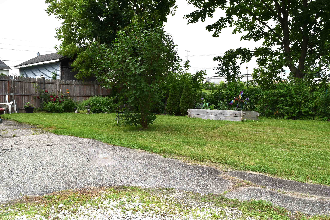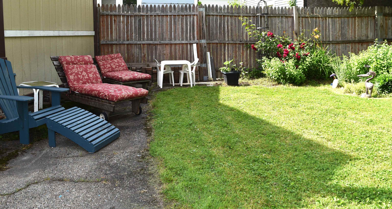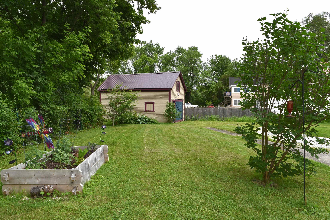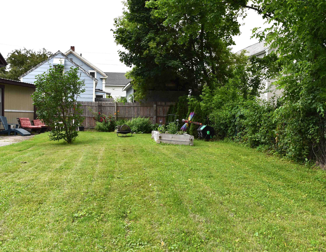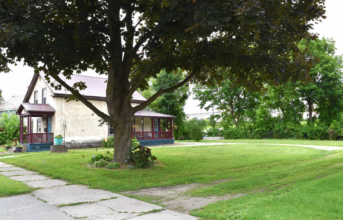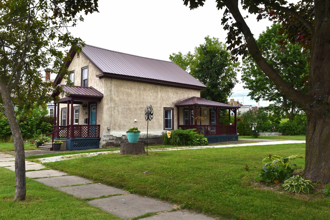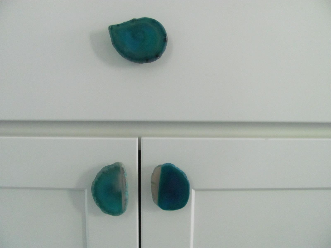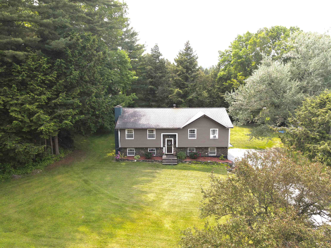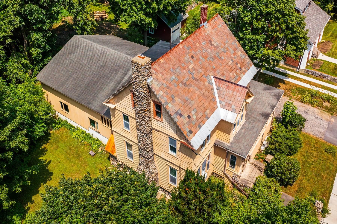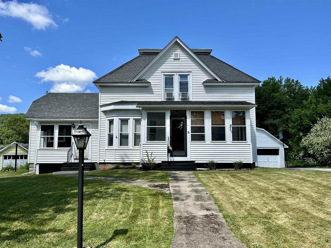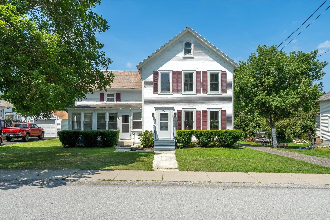1 of 46
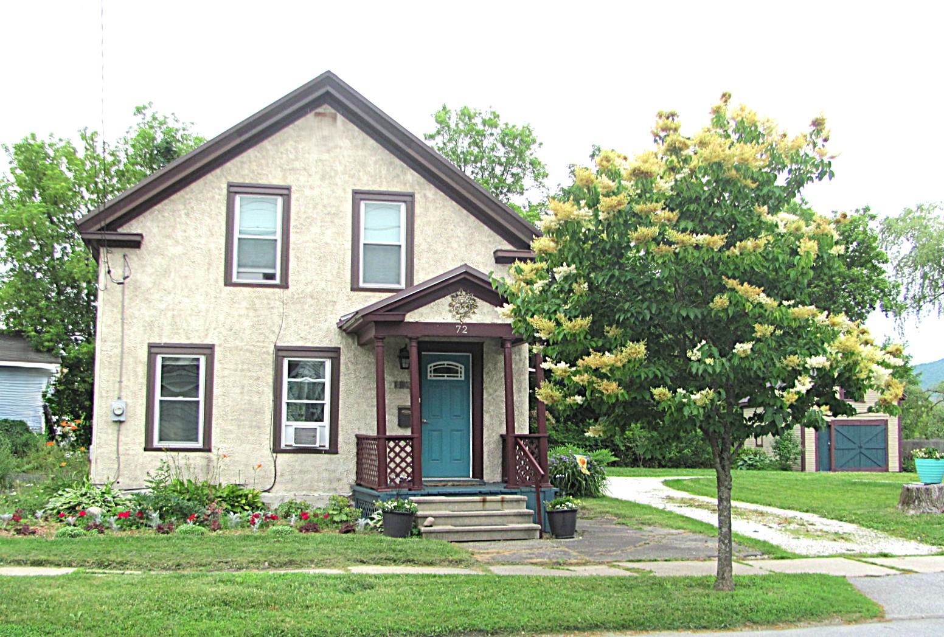
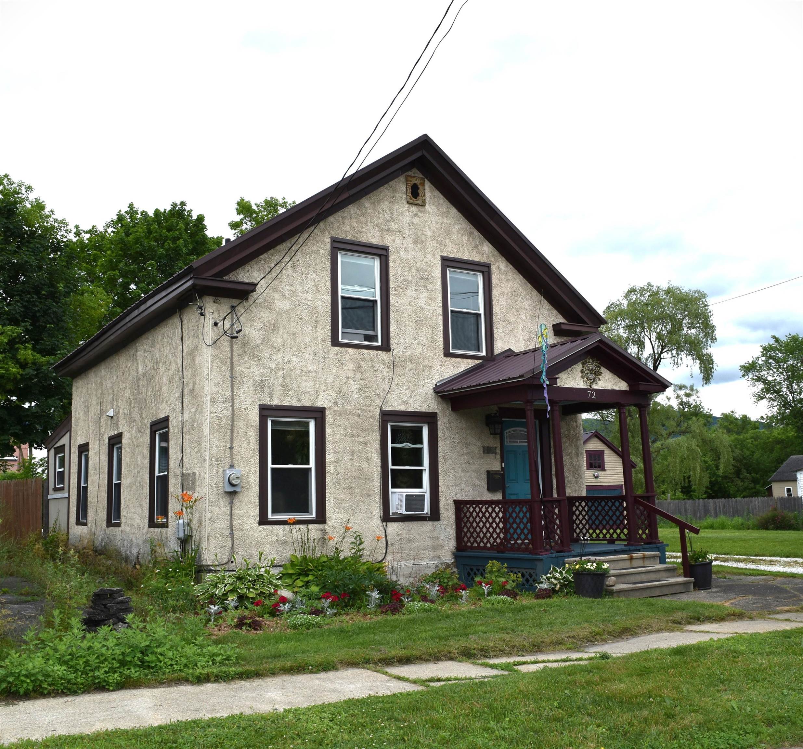
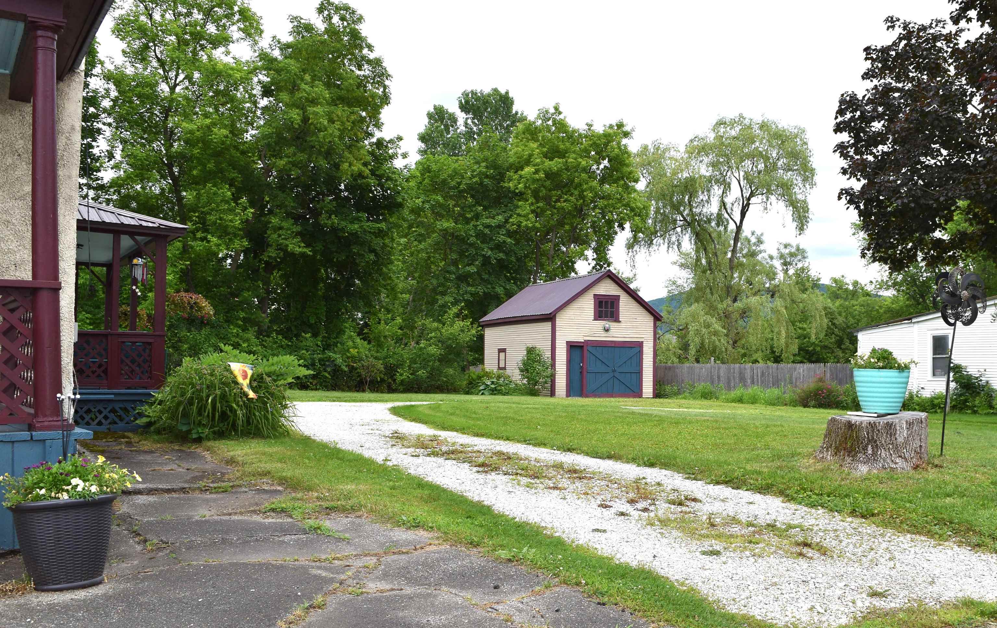
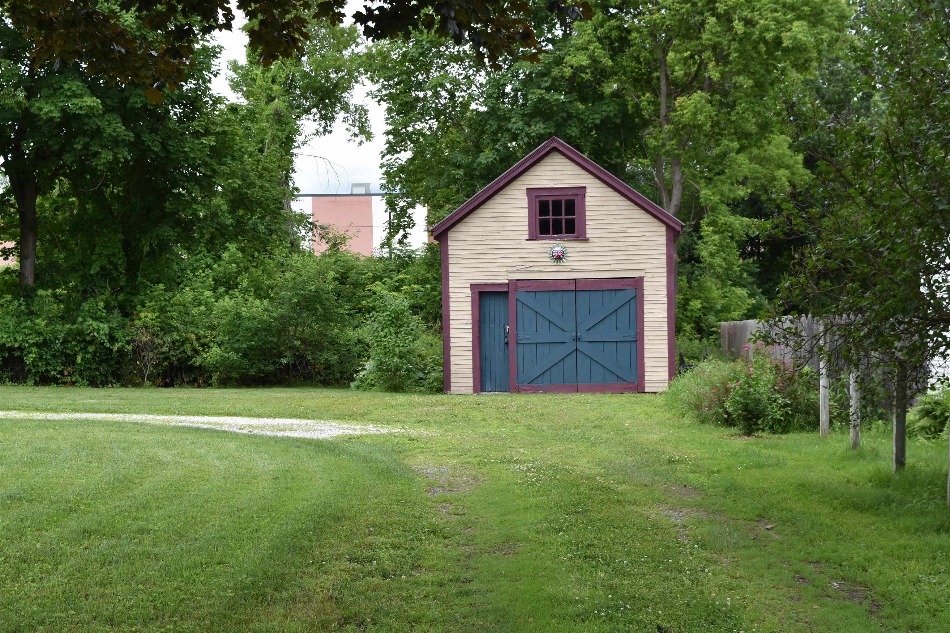
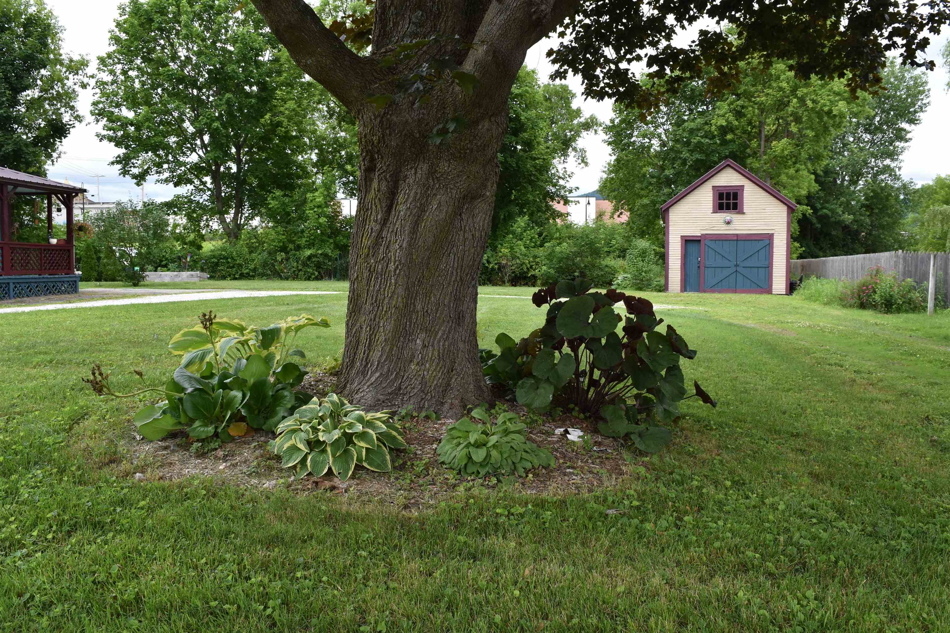
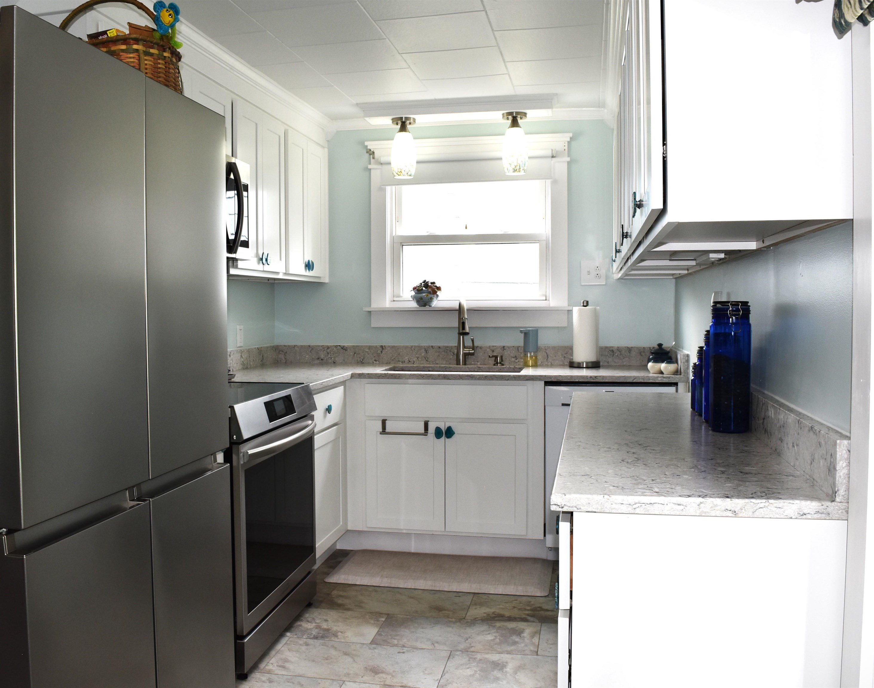
General Property Information
- Property Status:
- Active
- Price:
- $229, 000
- Assessed:
- $0
- Assessed Year:
- County:
- VT-Rutland
- Acres:
- 0.20
- Property Type:
- Single Family
- Year Built:
- 1915
- Agency/Brokerage:
- Denise Ozanne
802 For you Realty, LLC - Bedrooms:
- 3
- Total Baths:
- 2
- Sq. Ft. (Total):
- 1408
- Tax Year:
- 2025
- Taxes:
- $2, 610
- Association Fees:
Welcome to this beautifully updated 3-bedroom, 2-bathroom home, featuring a versatile bonus room perfect for a home office, media room or gym. Boasting a floor plan that’s perfect for modern living and entertaining, The heart of this home is its brand-new kitchen, with lustrous stone countertops and soft close cabinets and drawers, with pull outs that make it easy to reach the items in the wayback areas. The tempered glass range backsplash was custom made to match the unque geods used for the cabinet hardware. Additional counter space is a live edge hardwood peninsula, with a striking inlay of a deep blue epoxy river running through, it is a true conversation piece. The laundry and a large walk-in closet are located on the first floor. The seller has done many updates in recent years. Some new flooring, windows, doors and downstairs bath. This home has been well-insulated, enhancing energy efficiency and comfort. There is also a newer hot water heat pump lowering utility cost even further. Upstairs you will find a large primary bedroom with a walk-in closet, the other 2 bedrooms share a very large walk-in closet as well. There is a full bath on the second floor. The fairly level lot has a large yard ideal for entertaining, gardening or simply relaxing. Don't miss the opportunity to own this wonderful home that perfectly blends style, comfort, and cutting-edge features! The seller is a Vermont licensed real estate agent.
Interior Features
- # Of Stories:
- 2
- Sq. Ft. (Total):
- 1408
- Sq. Ft. (Above Ground):
- 1408
- Sq. Ft. (Below Ground):
- 0
- Sq. Ft. Unfinished:
- 792
- Rooms:
- 7
- Bedrooms:
- 3
- Baths:
- 2
- Interior Desc:
- Dining Area, Laundry Hook-ups, LED Lighting, Natural Light, Programmable Thermostat
- Appliances Included:
- ENERGY STAR Qual Dishwshr, Microwave, Electric Range, ENERGY STAR Qual Fridge, Heat Pump Water Heater
- Flooring:
- Other, Wood, Vinyl Plank
- Heating Cooling Fuel:
- Water Heater:
- Basement Desc:
- Concrete Floor, Full, Insulated, Interior Stairs, Sump Pump
Exterior Features
- Style of Residence:
- Colonial
- House Color:
- Tan
- Time Share:
- No
- Resort:
- Exterior Desc:
- Exterior Details:
- Partial Fence , Natural Shade, Covered Porch, Window Screens
- Amenities/Services:
- Land Desc.:
- City Lot
- Suitable Land Usage:
- Roof Desc.:
- Metal
- Driveway Desc.:
- Circular, Crushed Stone
- Foundation Desc.:
- Brick, Marble
- Sewer Desc.:
- Public
- Garage/Parking:
- Yes
- Garage Spaces:
- 1
- Road Frontage:
- 0
Other Information
- List Date:
- 2025-06-30
- Last Updated:


