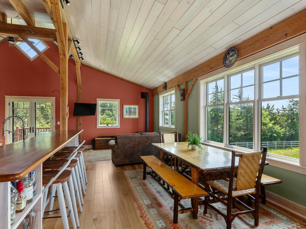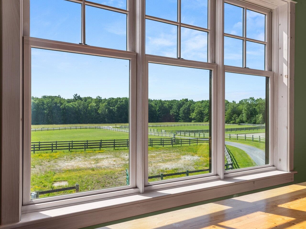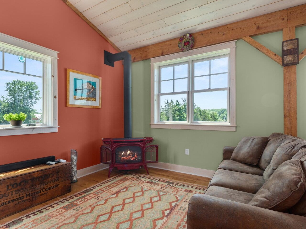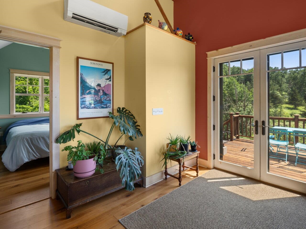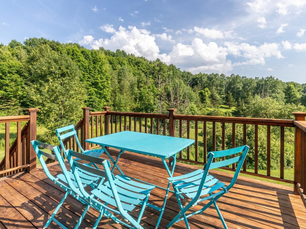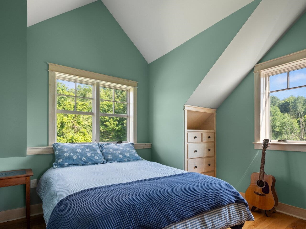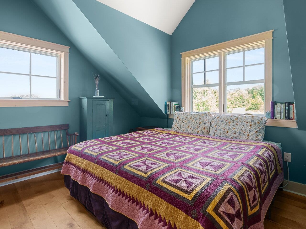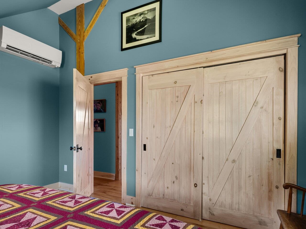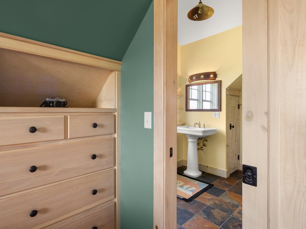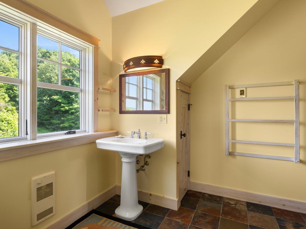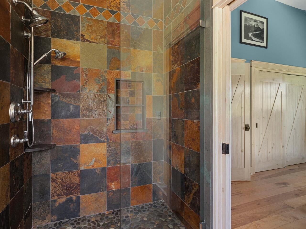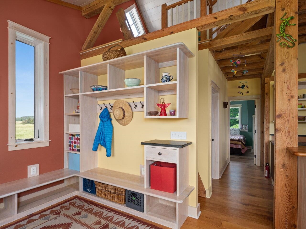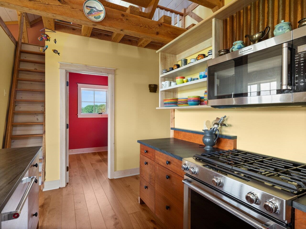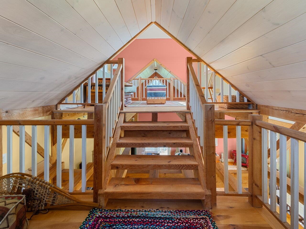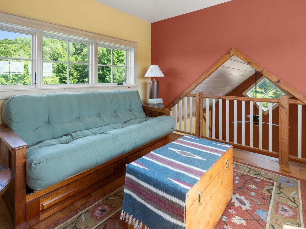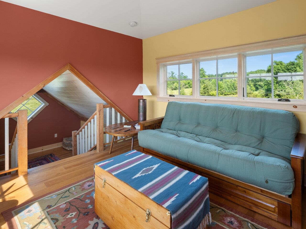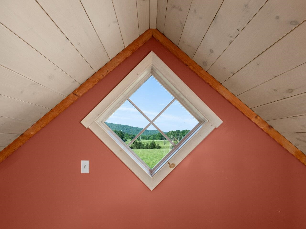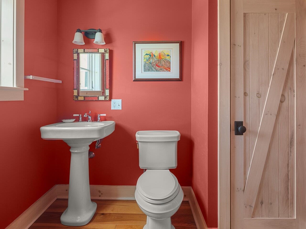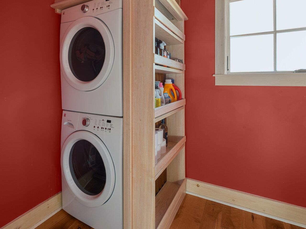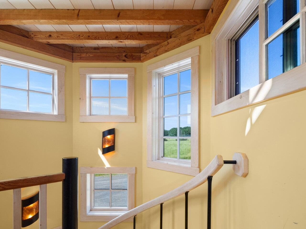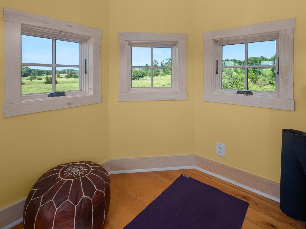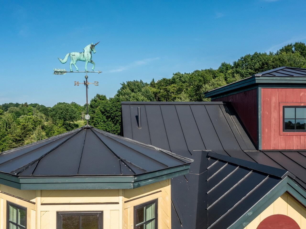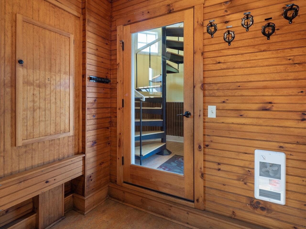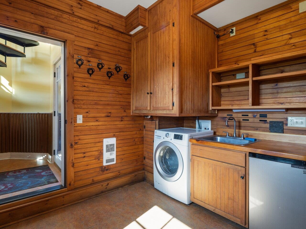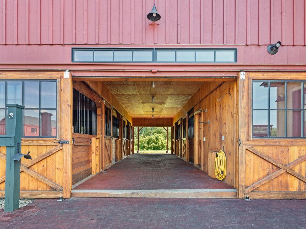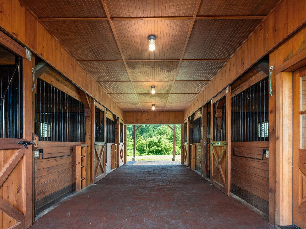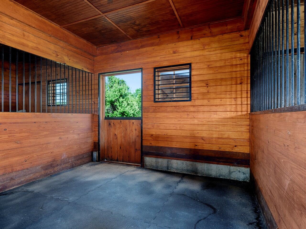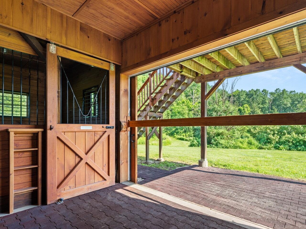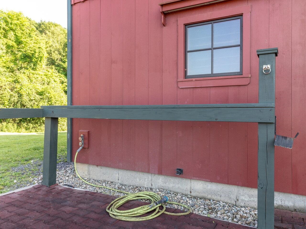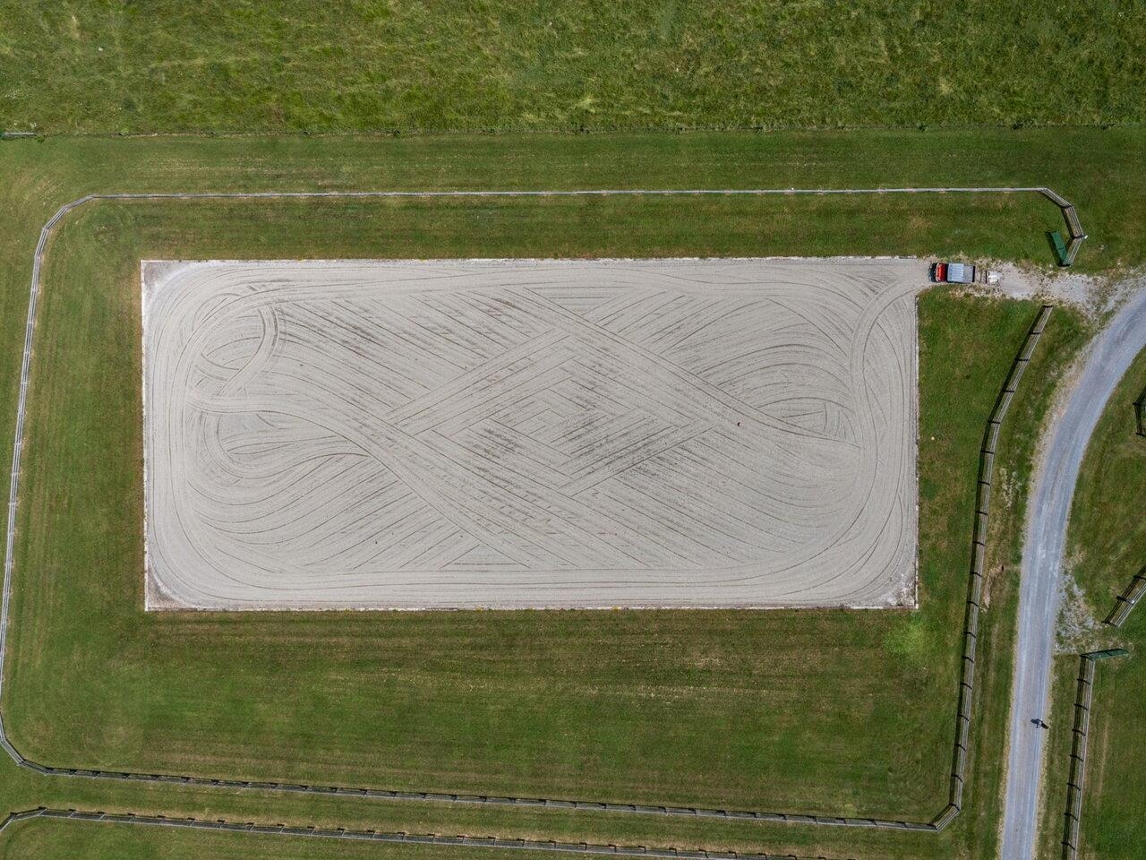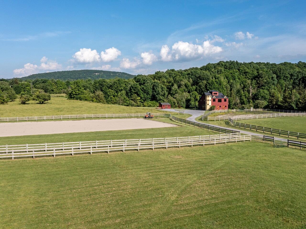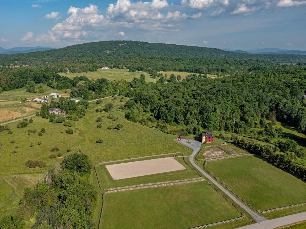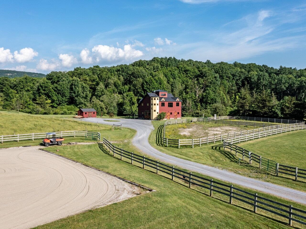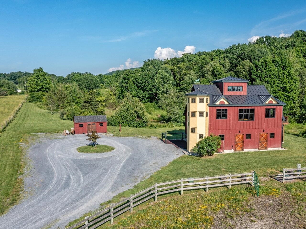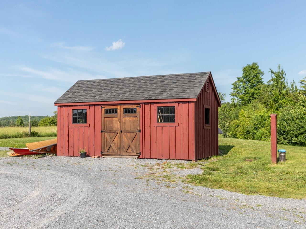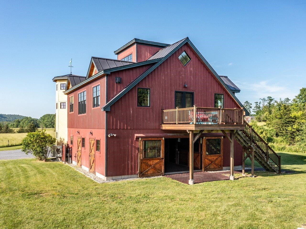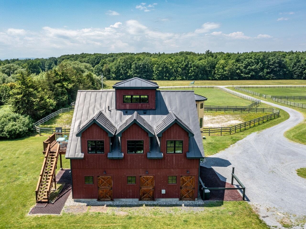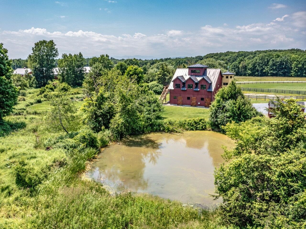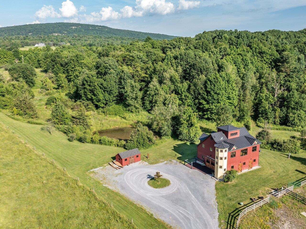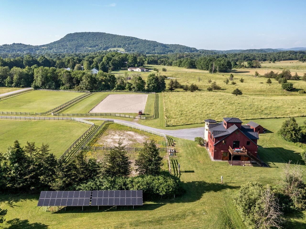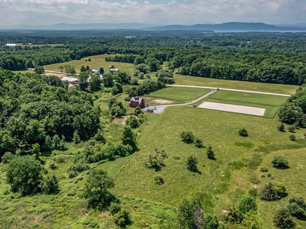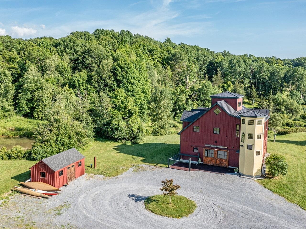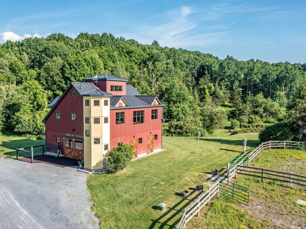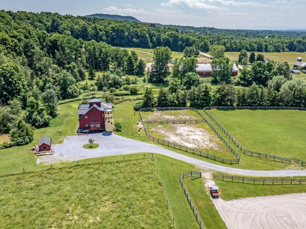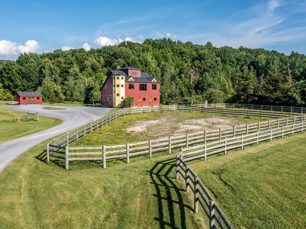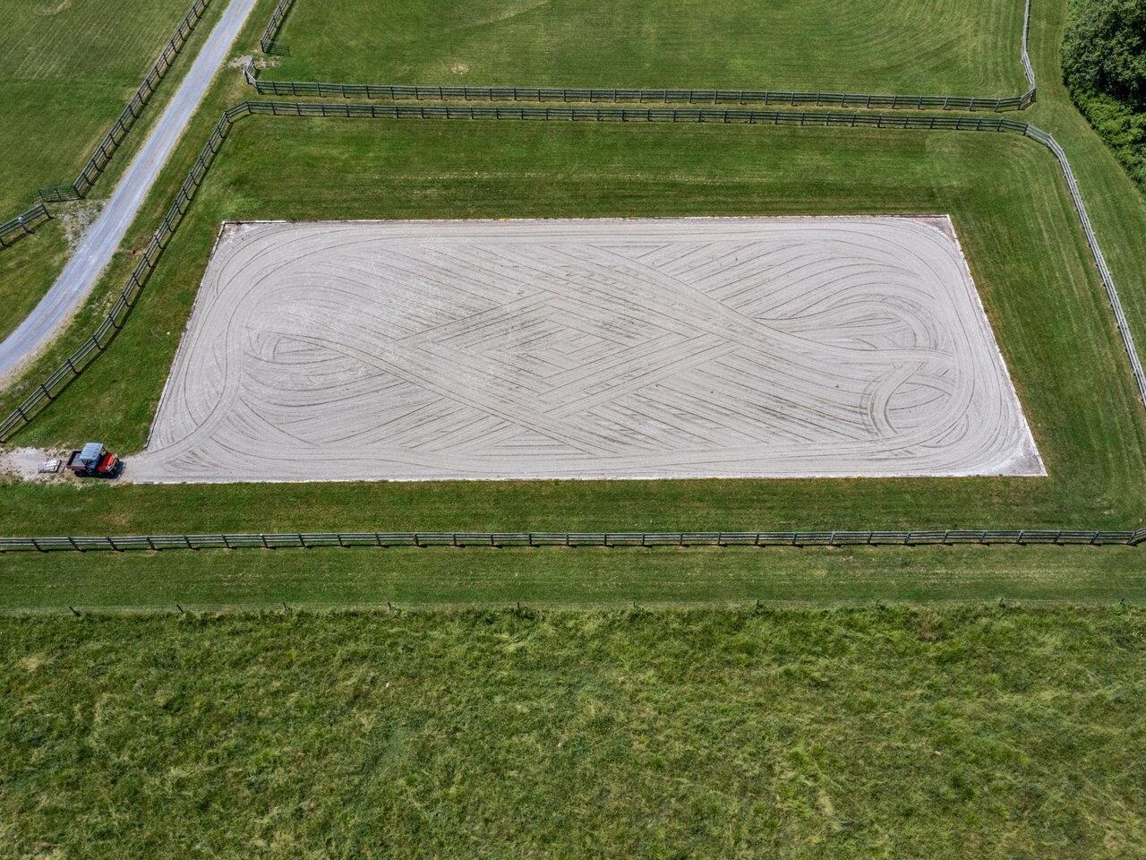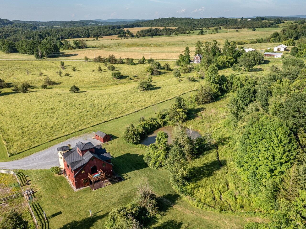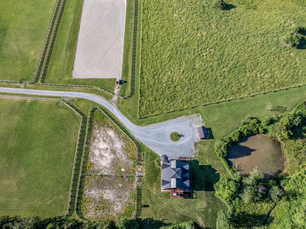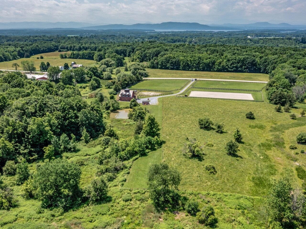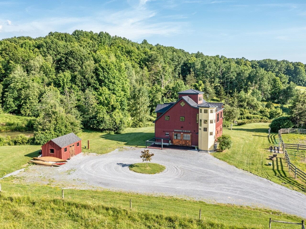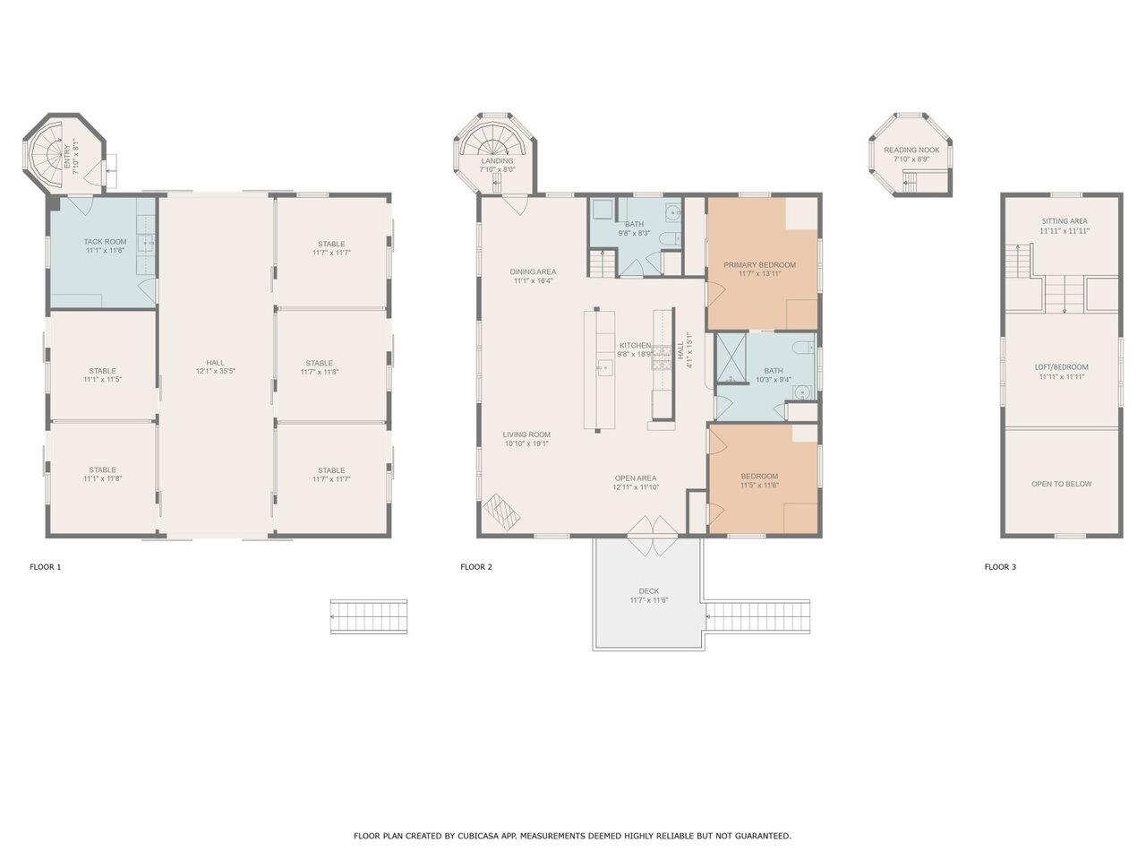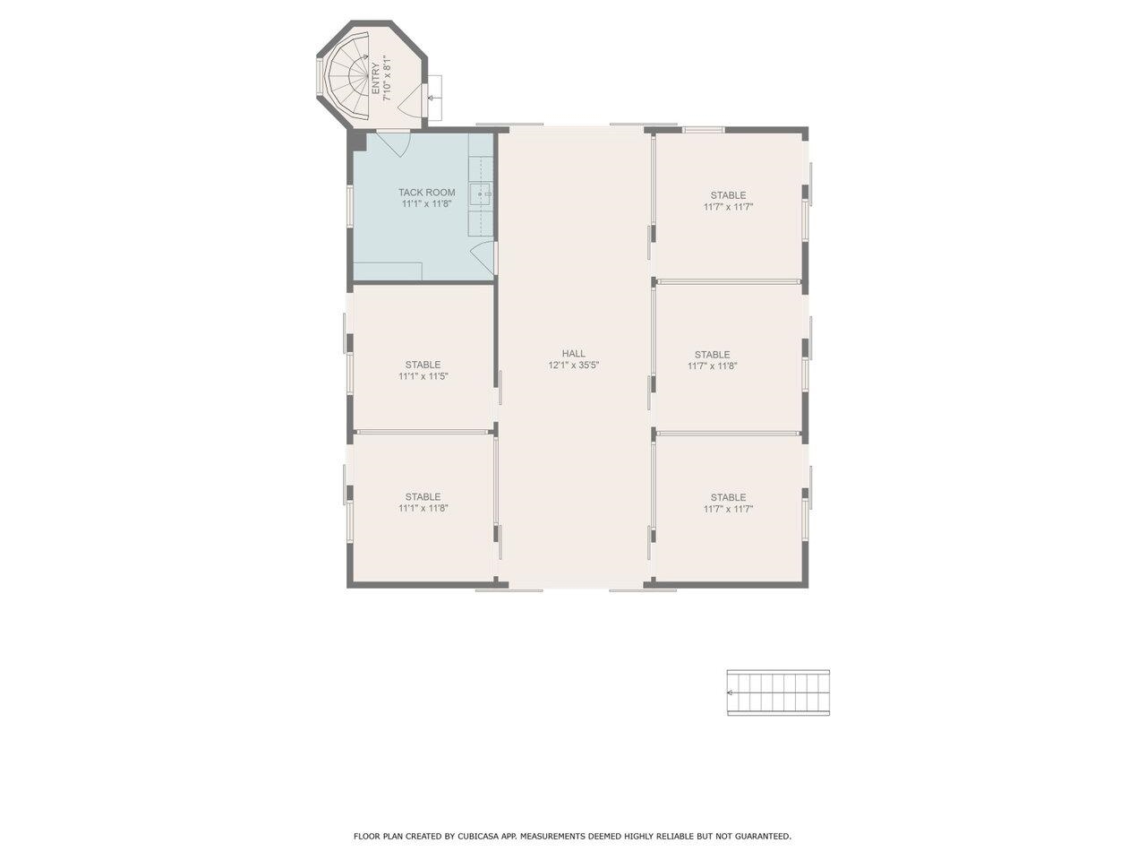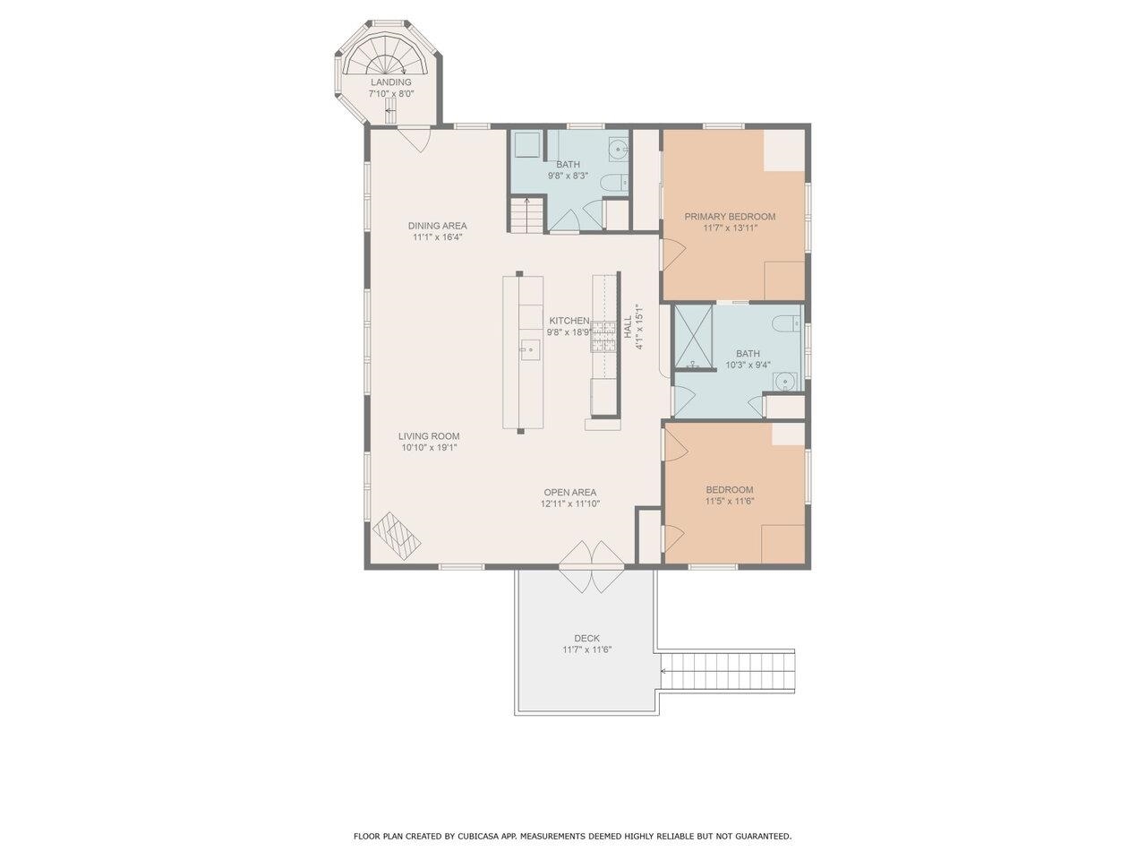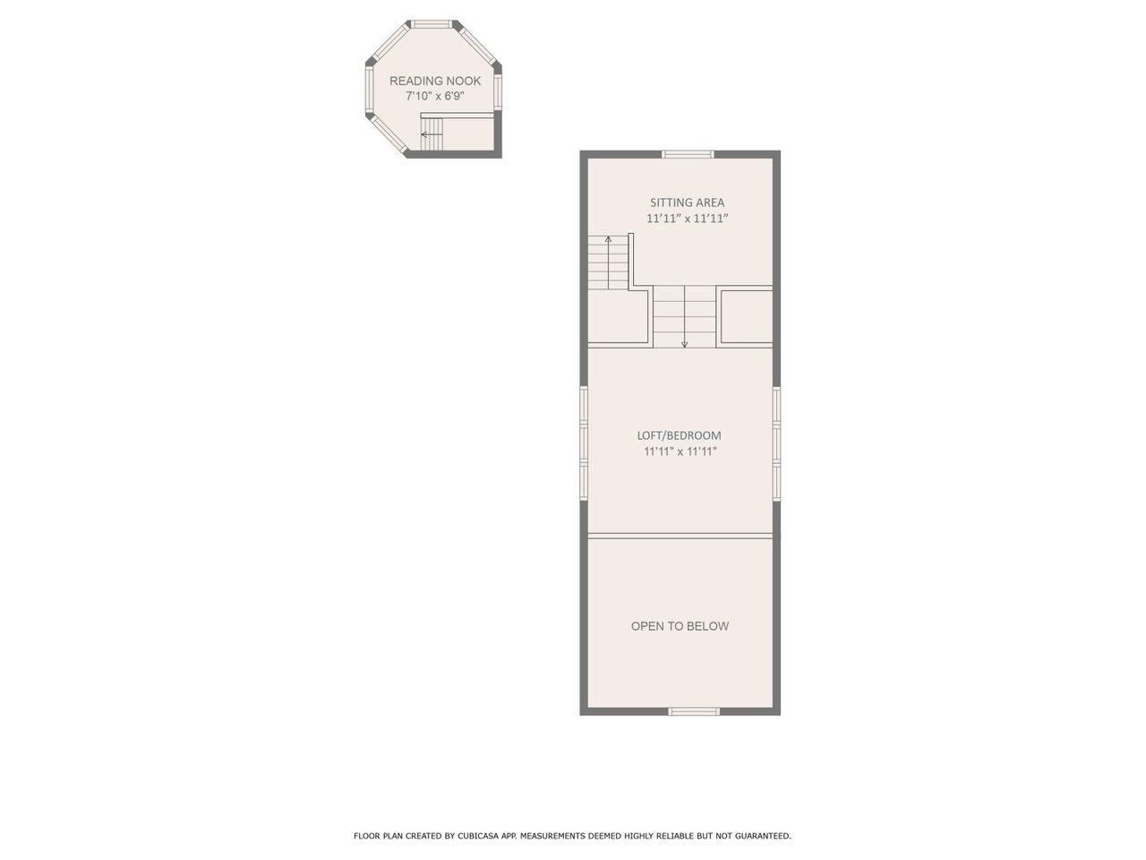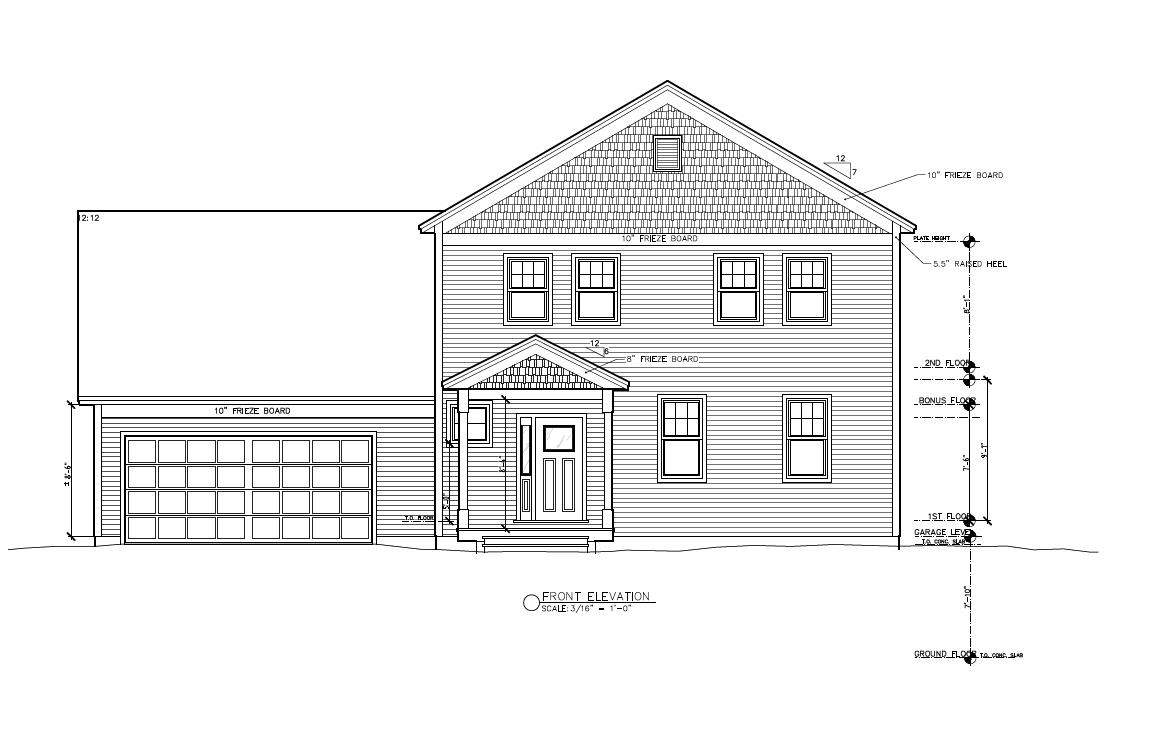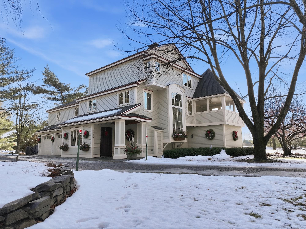1 of 60
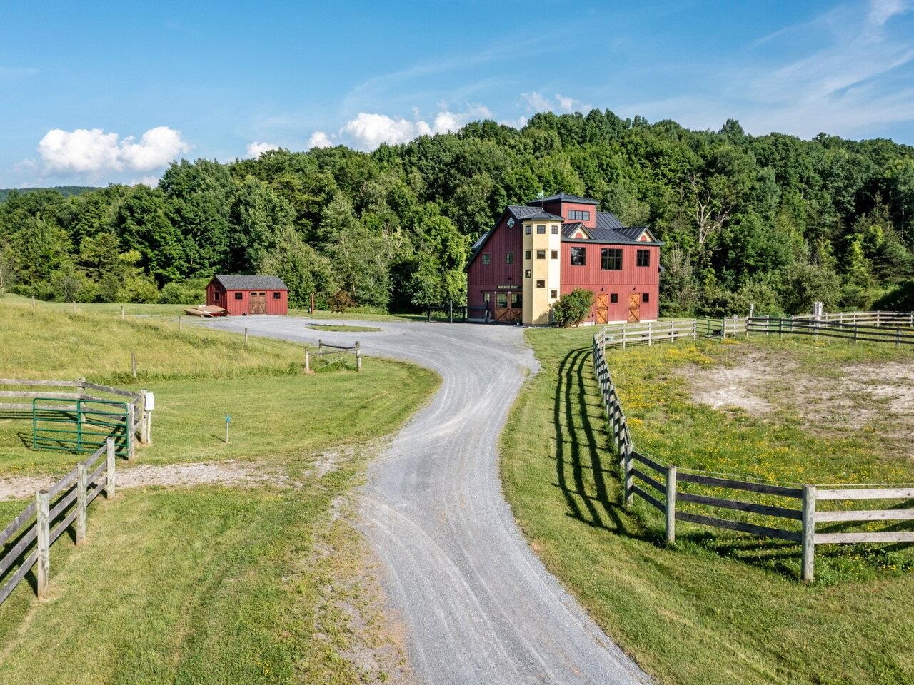
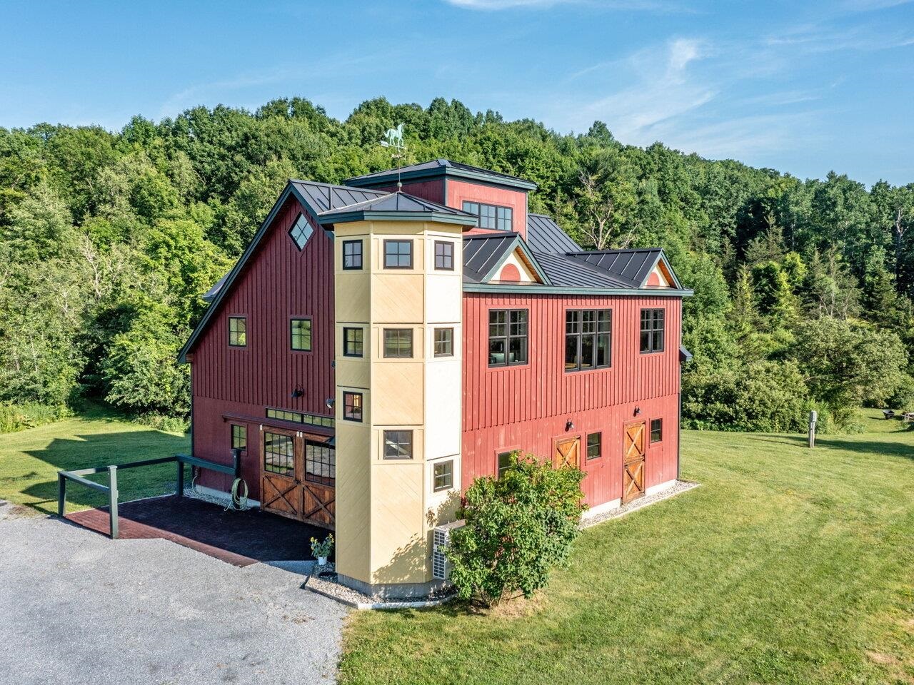
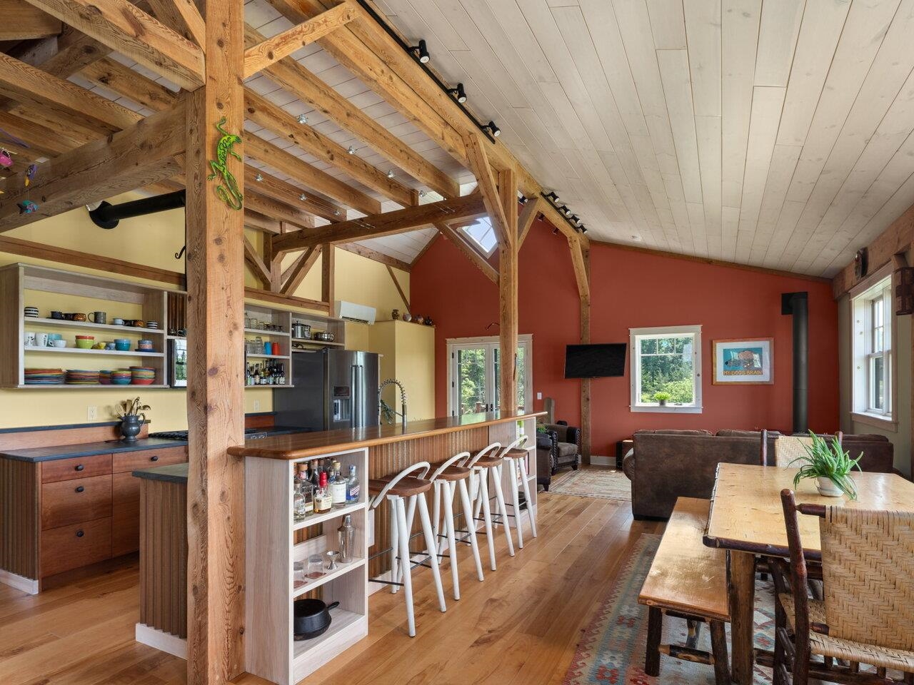
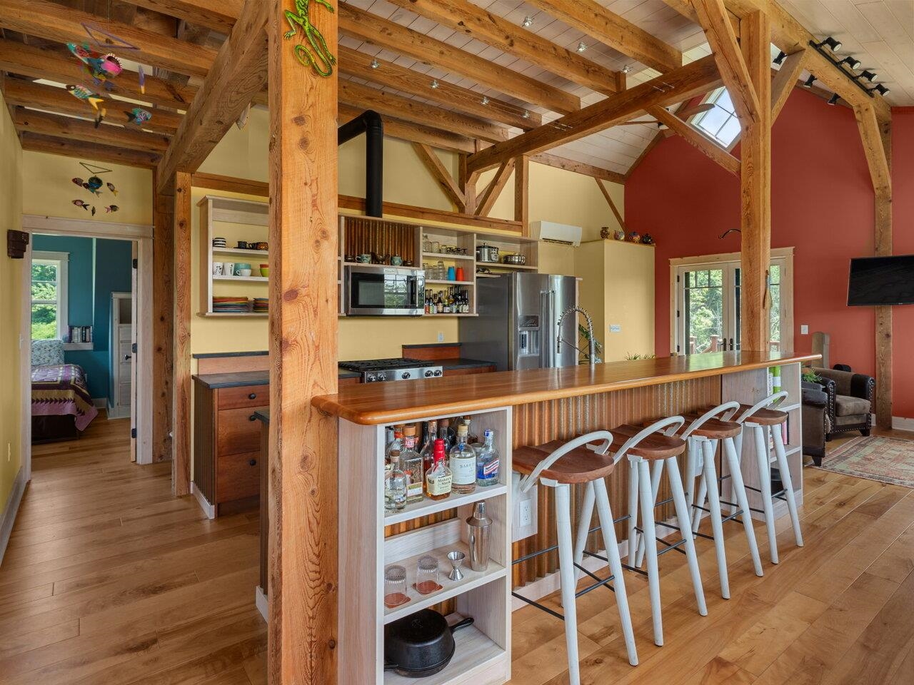
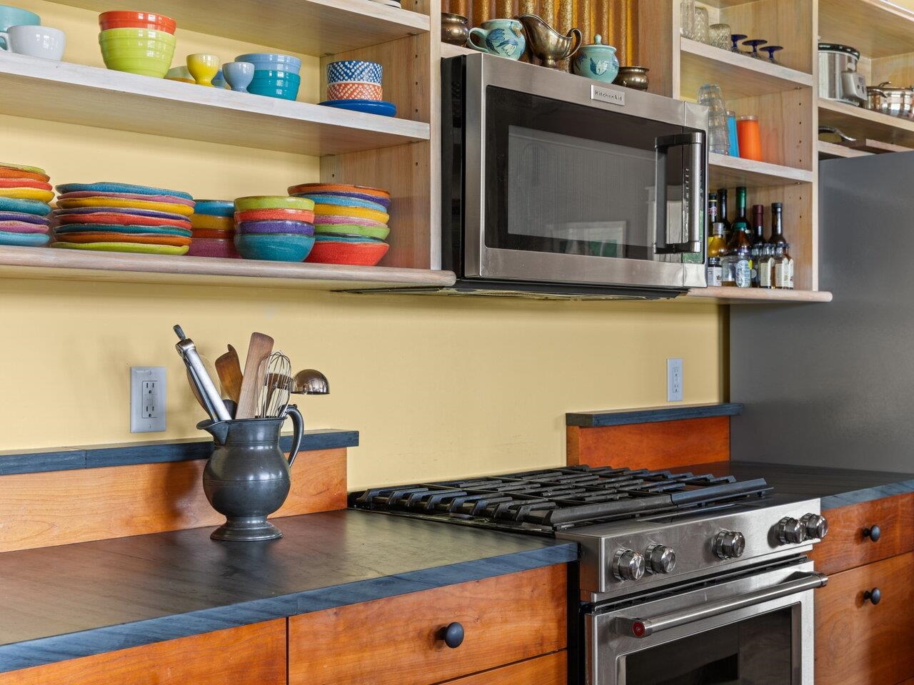
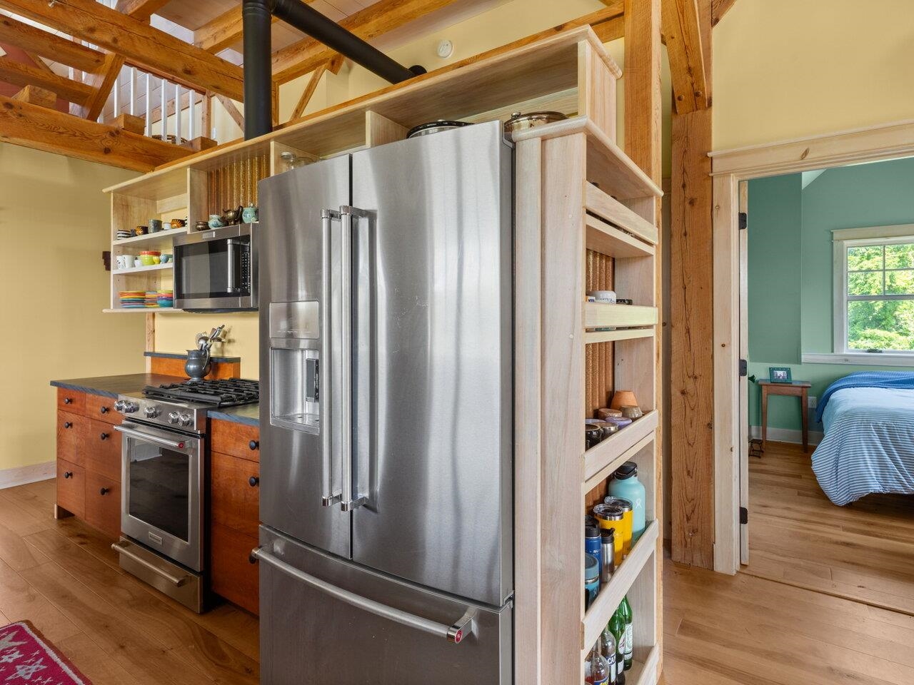
General Property Information
- Property Status:
- Active
- Price:
- $1, 050, 000
- Assessed:
- $0
- Assessed Year:
- County:
- VT-Addison
- Acres:
- 8.85
- Property Type:
- Single Family
- Year Built:
- 2017
- Agency/Brokerage:
- Lipkin Audette Team
Coldwell Banker Hickok and Boardman - Bedrooms:
- 2
- Total Baths:
- 2
- Sq. Ft. (Total):
- 1693
- Tax Year:
- 2025
- Taxes:
- $7, 938
- Association Fees:
Improved Price! Experience the best of Vermont country living at this exceptional 2017 Timberframe property set on 8.85 scenic acres with some westerly mountain views. Designed for both luxury and function, this custom home features high end finishes, soaring cathedral ceilings, exposed timber frame beams, radiant tile flooring, and custom-stained birch floors. A two-level loft adds architectural flair, which the open-concept kitchen, dining, and living space showcase cherry cabinetry, cherry bar, honed VT slate countertops, custom lighting, high-end stainless appliances, and VT Castings gas stove. Oversized triple windows frame west-facing views of fenced paddocks, and a freshly stained back deck offers the perfect spot to unwind. A unique silo connects the tack room and stable with the upstairs residence and is topped with a cozy yoga studio or reading nook. The 5-stall horse barn/garage includes rubber-matted stalls with power and water, Dutch turnout doors, hot/cold water wash stall, and a fully-equipped, climate-controlled tack room. The land features five fenced paddocks (2 dry paddocks, fabric lined), 90' x 200' riding ring, pond, shed, and trail access to a neighboring indoor arena. With owned solar panels, a standing seam roof, six mini splits, and 4-bedroom septic in place, this property offers endless possibilities - AirBnb it, live in the beautifully finished residence as is, add on, or use it as an ADU while you build your dream home on a prepared site.
Interior Features
- # Of Stories:
- 2.5
- Sq. Ft. (Total):
- 1693
- Sq. Ft. (Above Ground):
- 1693
- Sq. Ft. (Below Ground):
- 0
- Sq. Ft. Unfinished:
- 0
- Rooms:
- 4
- Bedrooms:
- 2
- Baths:
- 2
- Interior Desc:
- Bar, Blinds, Cathedral Ceiling, Ceiling Fan, Dining Area, Kitchen/Dining, Kitchen/Living, Enrgy Rtd Lite Fixture(s), Living/Dining, Primary BR w/ BA, Vaulted Ceiling, 1st Floor Laundry, 2nd Floor Laundry, Common Heating/Cooling
- Appliances Included:
- ENERGY STAR Qual Dishwshr, ENERGY STAR Qual Dryer, Microwave, Gas Range, ENERGY STAR Qual Fridge, Washer
- Flooring:
- Hardwood, Tile
- Heating Cooling Fuel:
- Water Heater:
- Basement Desc:
Exterior Features
- Style of Residence:
- Craftsman
- House Color:
- Red
- Time Share:
- No
- Resort:
- Exterior Desc:
- Exterior Details:
- Barn, Deck, Full Fence, Outbuilding, Shed
- Amenities/Services:
- Land Desc.:
- Horse/Animal Farm, Field/Pasture, Open
- Suitable Land Usage:
- Agriculture, Farm, Horse/Animal Farm, Field/Pasture
- Roof Desc.:
- Standing Seam
- Driveway Desc.:
- Gravel
- Foundation Desc.:
- Poured Concrete
- Sewer Desc.:
- 1000 Gallon, Mound Leach Field, Mound, On-Site Septic Exists, Private
- Garage/Parking:
- No
- Garage Spaces:
- 0
- Road Frontage:
- 680
Other Information
- List Date:
- 2025-06-30
- Last Updated:


