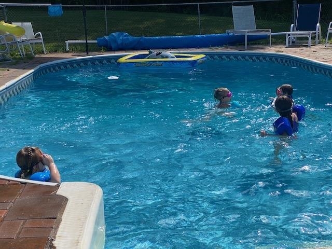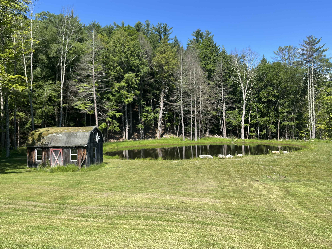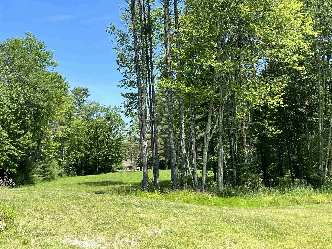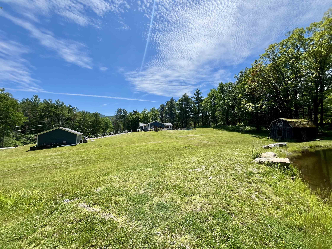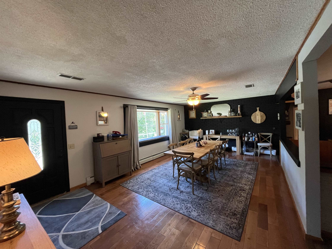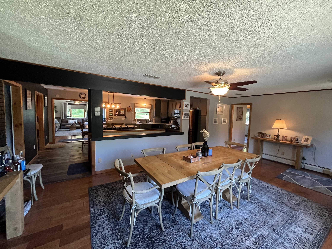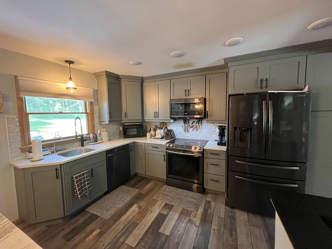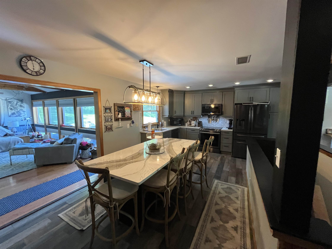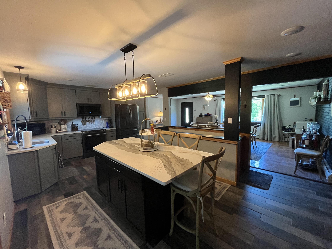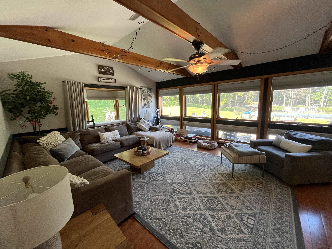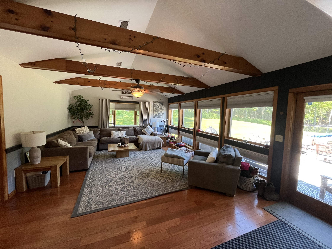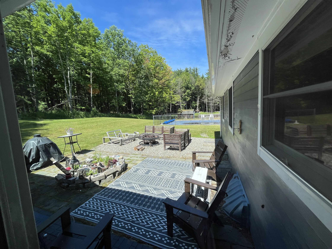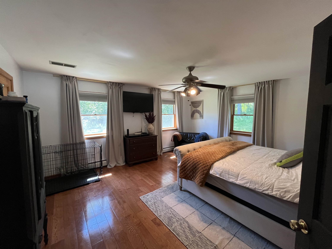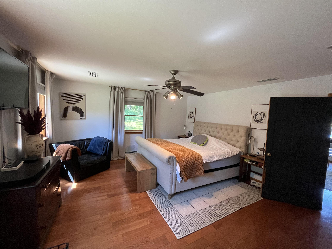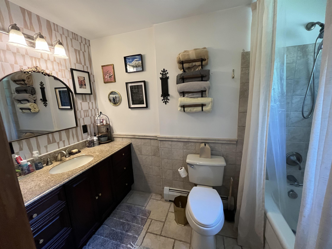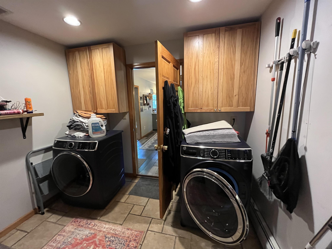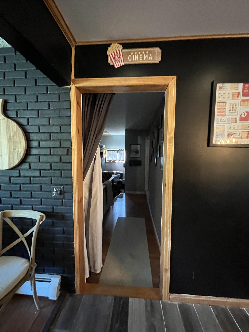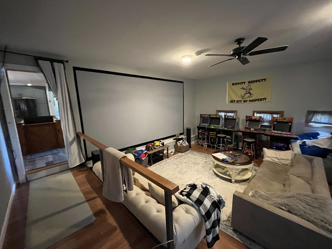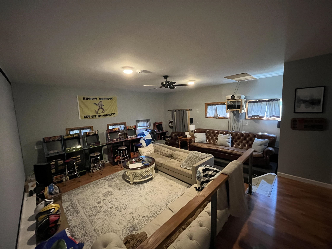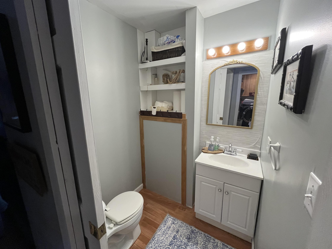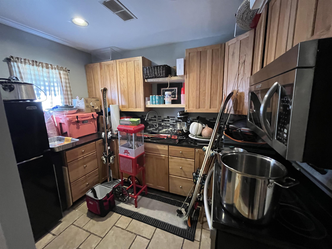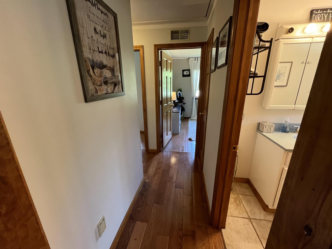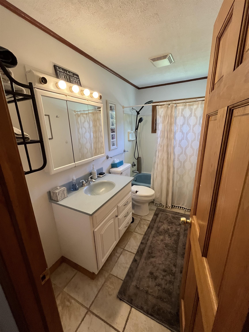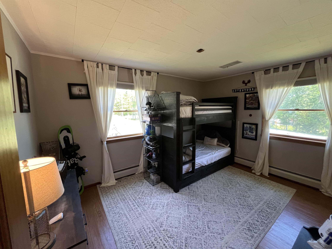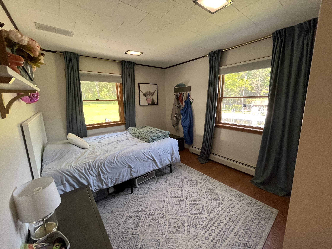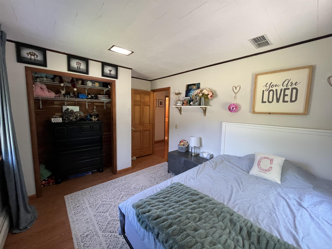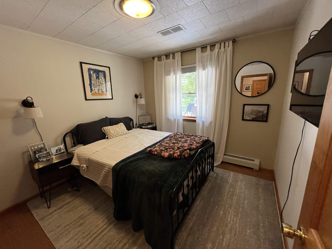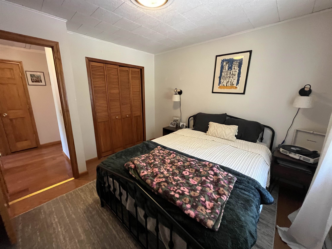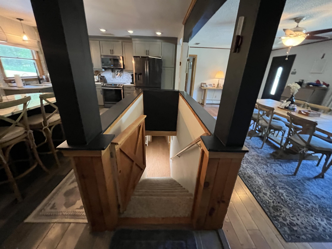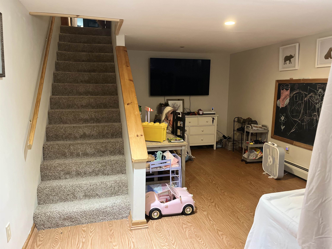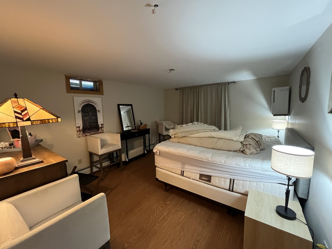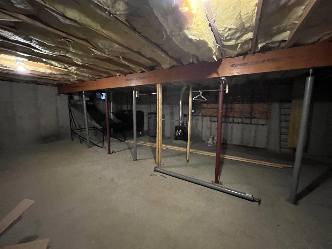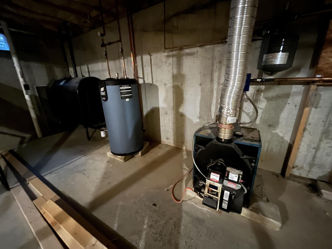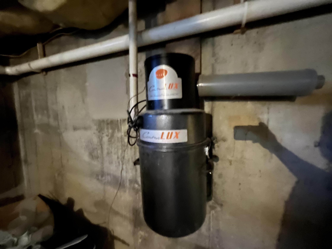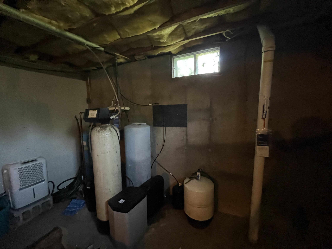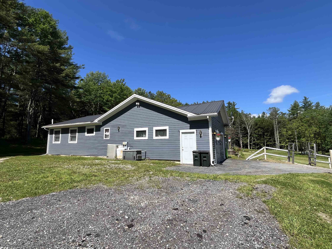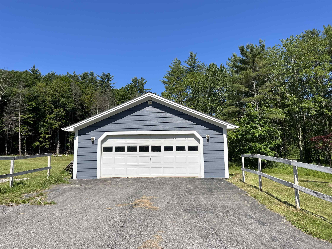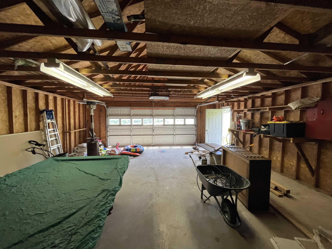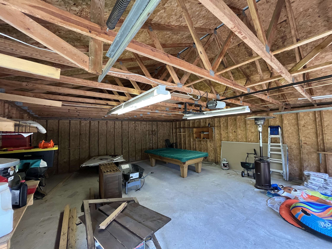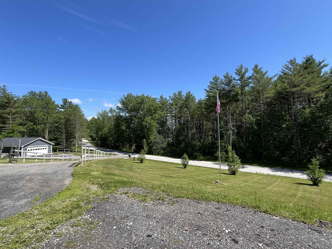1 of 46
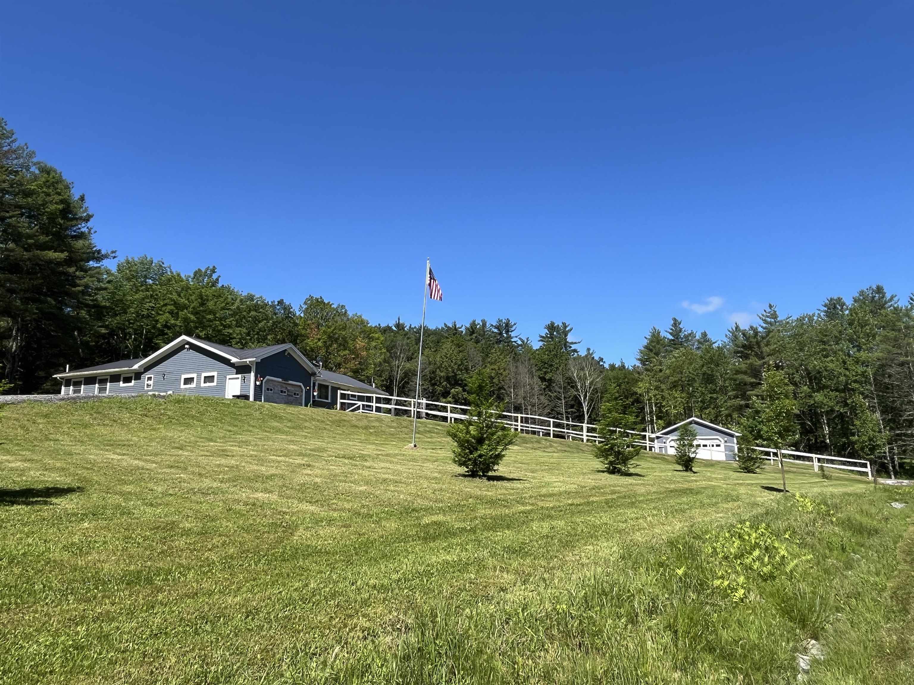
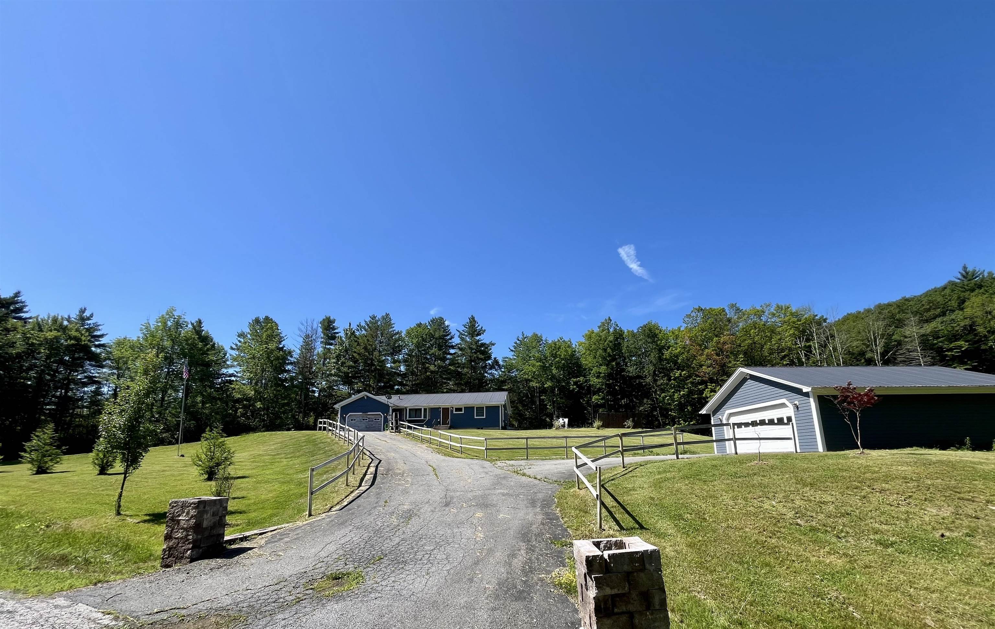
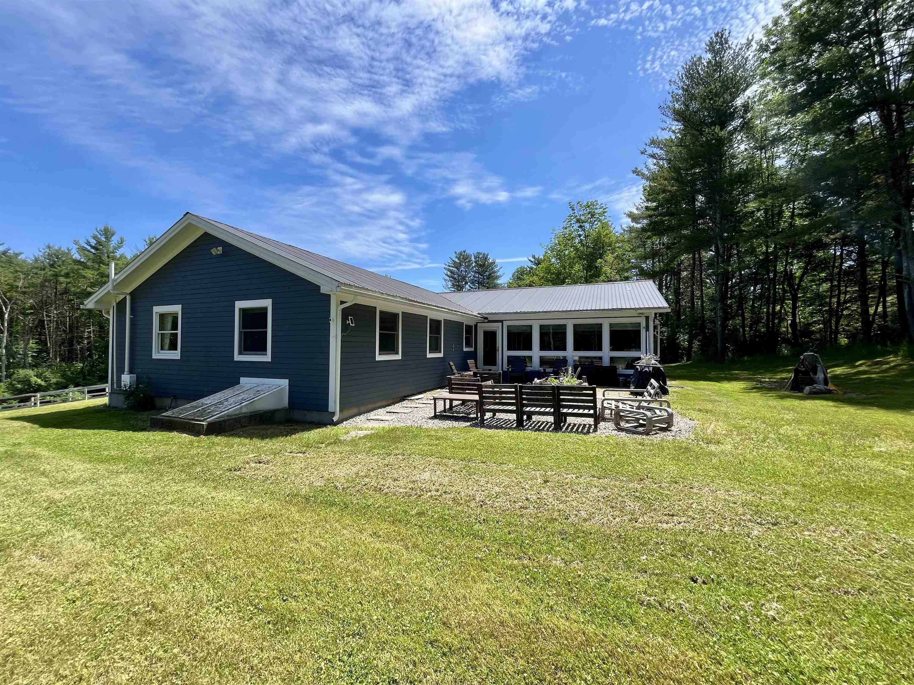
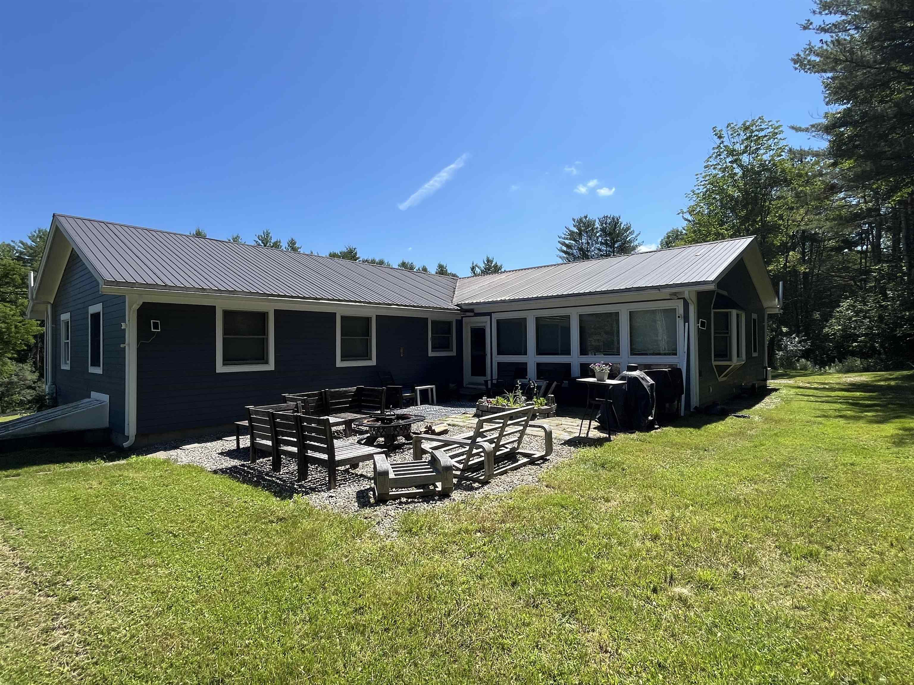
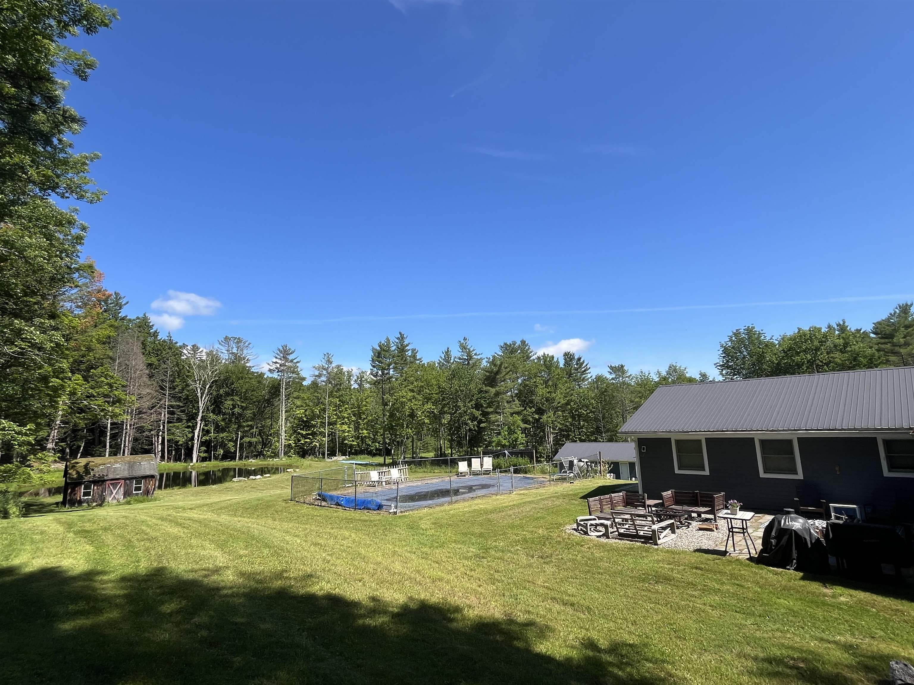
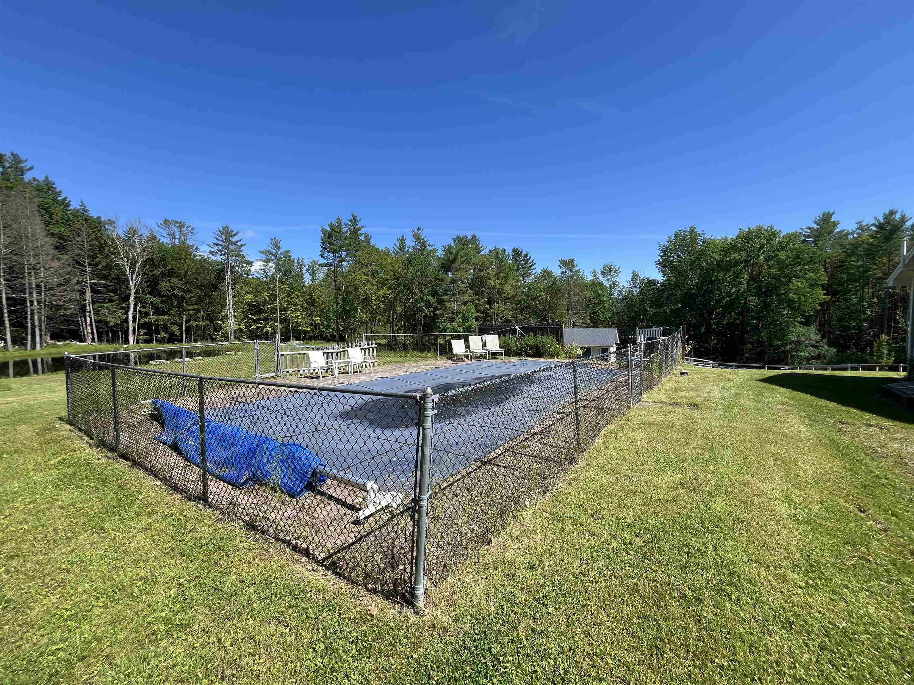
General Property Information
- Property Status:
- Active
- Price:
- $529, 000
- Assessed:
- $0
- Assessed Year:
- County:
- VT-Rutland
- Acres:
- 4.45
- Property Type:
- Single Family
- Year Built:
- 1974
- Agency/Brokerage:
- Heather Martelle
Lakes & Homes Real Estate - Bedrooms:
- 4
- Total Baths:
- 3
- Sq. Ft. (Total):
- 4100
- Tax Year:
- 2025
- Taxes:
- $5, 867
- Association Fees:
Nestled in the picturesque village of Wells and just steps from the sparkling shores of Lake St. Catherine, this beautifully updated and fully furnished home offers the perfect blend of comfort, charm, and recreation. Whether you're looking for a primary residence or a vacation home, this versatile property has something for everyone. Step inside and discover a thoughtfully designed layout featuring 4 bedrooms and 2.5 baths. The expansive family room is a true showstopper with its cathedral ceiling, exposed beams, and walls of windows that flood the space with natural light and views of the backyard. Just off the family room, the private primary suite provides a peaceful retreat. The stunning eat-in kitchen is complete with hickory cabinets, granite countertops, and modern appliances. Entertainment is a breeze thanks to the 18’x20’ in-home theater room, complete with a projector, arcade games, half bath, and a bonus kitchenette. Outside, enjoy sunny days by your own in-ground pool, tend to gardens, or explore the possibilities of the on-site barn—perfect for hobbies, animals, or storage. A recently added pond enhances the peaceful, country setting. Just 2/10 of a mile away, the marina at Lake St. Catherine awaits, and the current owner is willing to transfer a rented dock space. A newer boat and jet ski are available to purchase. Additional highlights include, central air, generator, radon mitigation system and partially finished basement. This move-in-ready home has it all!
Interior Features
- # Of Stories:
- 1
- Sq. Ft. (Total):
- 4100
- Sq. Ft. (Above Ground):
- 3900
- Sq. Ft. (Below Ground):
- 200
- Sq. Ft. Unfinished:
- 2400
- Rooms:
- 14
- Bedrooms:
- 4
- Baths:
- 3
- Interior Desc:
- Blinds, Dining Area, Furnished, In-Law Suite, Kitchen/Dining, Primary BR w/ BA, Laundry - 1st Floor
- Appliances Included:
- Dishwasher, Dryer, Microwave, Range - Electric, Refrigerator, Washer
- Flooring:
- Carpet, Laminate, Tile, Wood
- Heating Cooling Fuel:
- Water Heater:
- Basement Desc:
- Bulkhead, Concrete Floor, Partially Finished, Stairs - Interior, Storage Space, Interior Access, Exterior Access
Exterior Features
- Style of Residence:
- Ranch
- House Color:
- Blue
- Time Share:
- No
- Resort:
- Exterior Desc:
- Exterior Details:
- Barn, Garden Space, Natural Shade, Patio, Pool - In Ground, Storage
- Amenities/Services:
- Land Desc.:
- Country Setting, Field/Pasture, Lake View, Landscaped, Major Road Frontage, Pond, Sloping, Trail/Near Trail, Walking Trails, Near Country Club, Near Golf Course, Near Skiing, Near Snowmobile Trails
- Suitable Land Usage:
- Roof Desc.:
- Metal
- Driveway Desc.:
- Circular, Crushed Stone, Paved
- Foundation Desc.:
- Concrete
- Sewer Desc.:
- 1000 Gallon, Concrete
- Garage/Parking:
- Yes
- Garage Spaces:
- 2
- Road Frontage:
- 820
Other Information
- List Date:
- 2025-06-30
- Last Updated:


