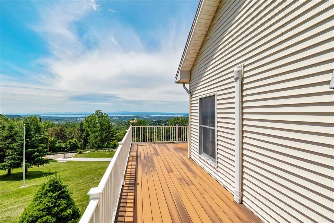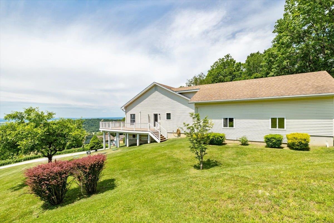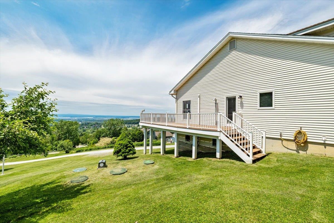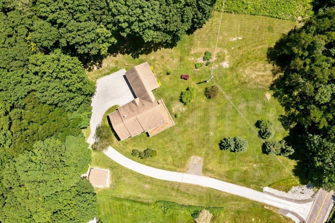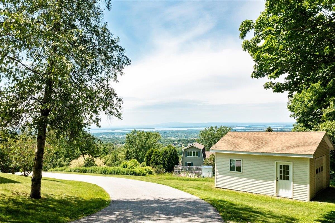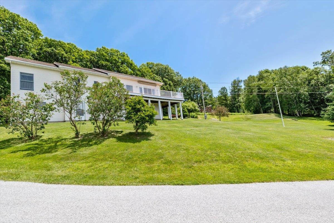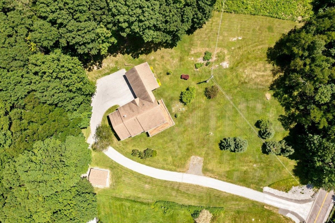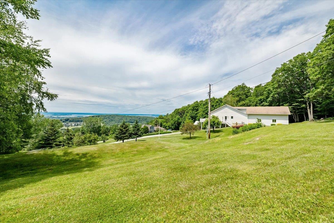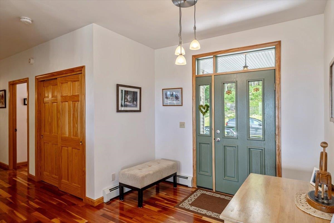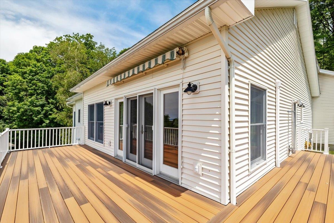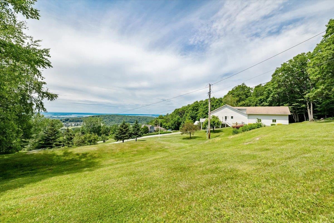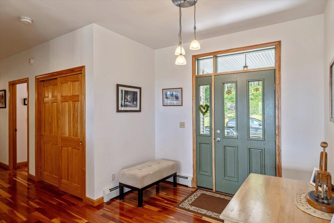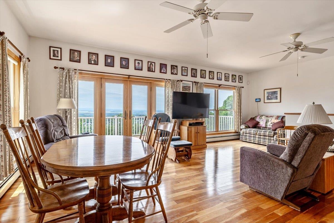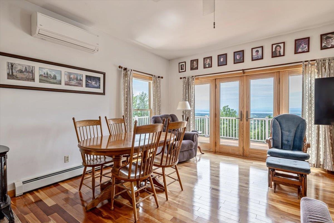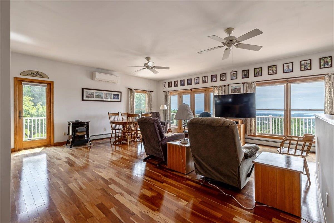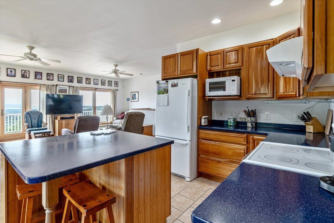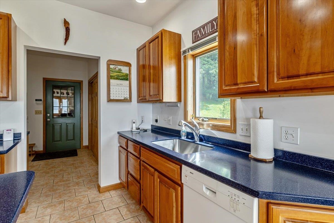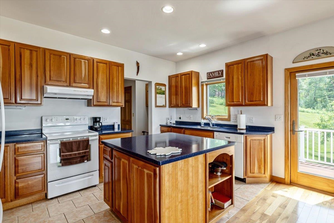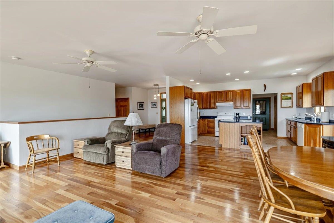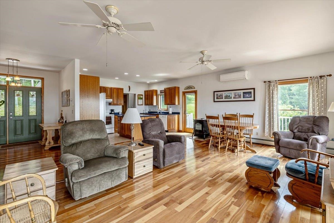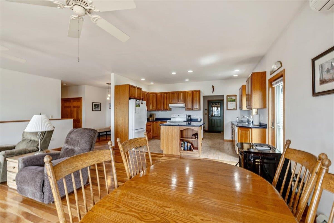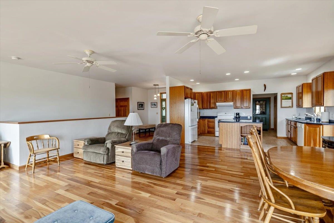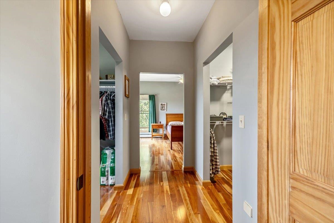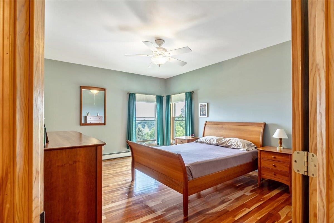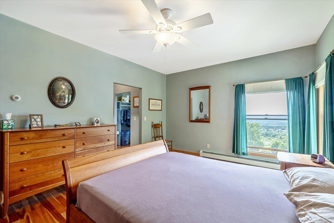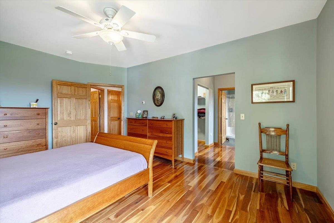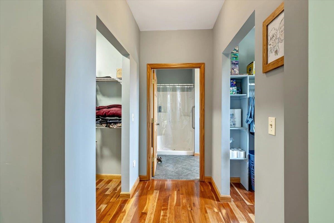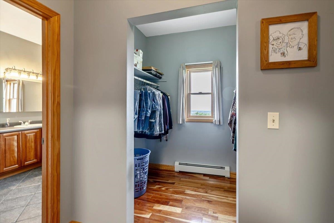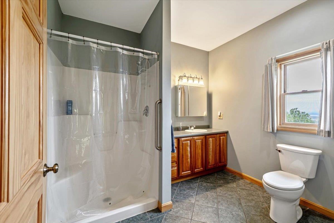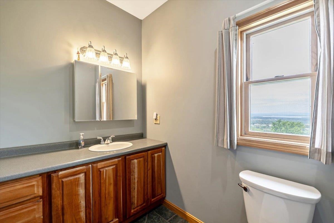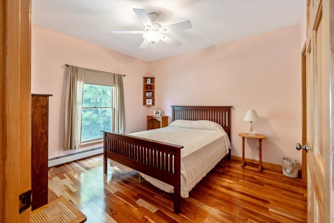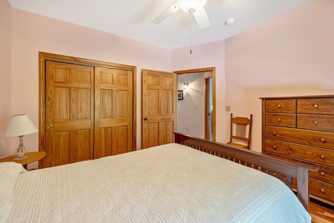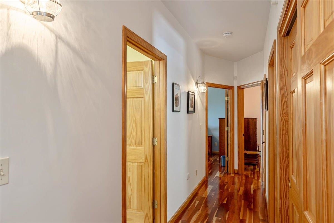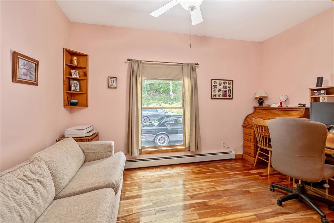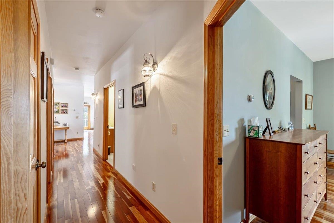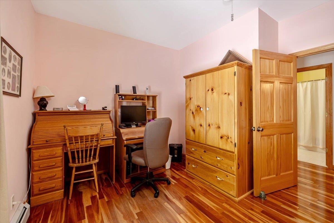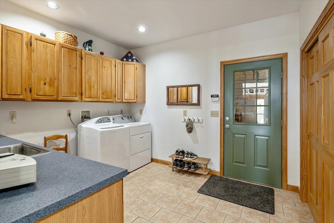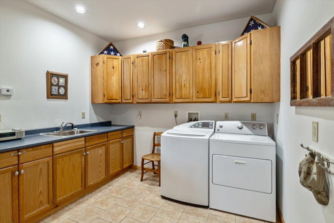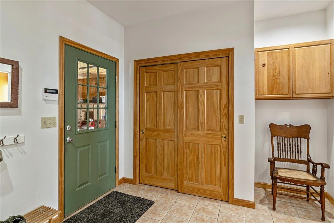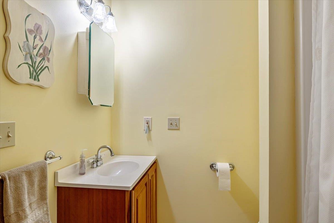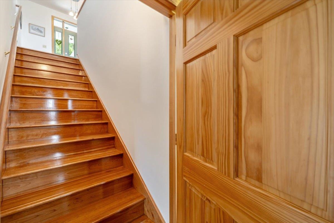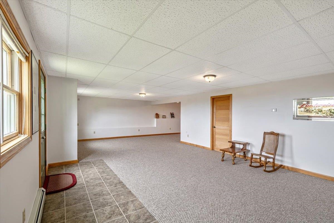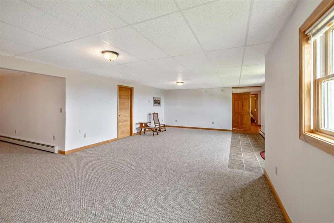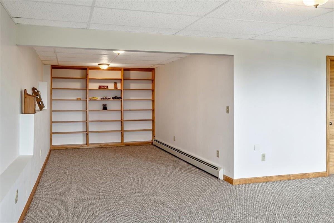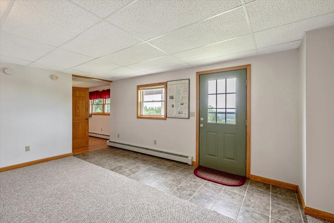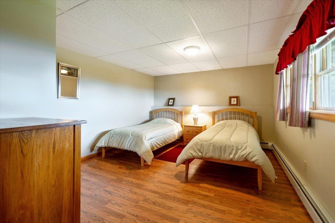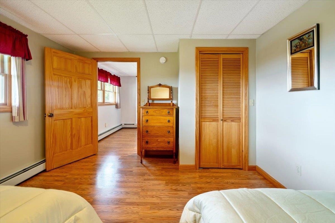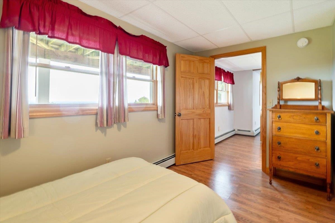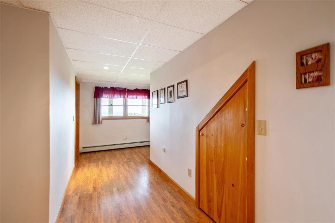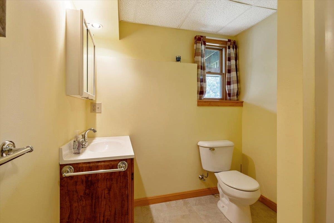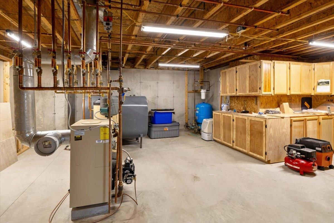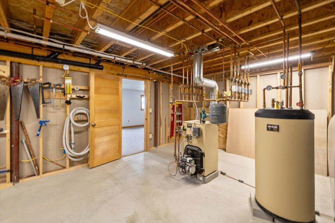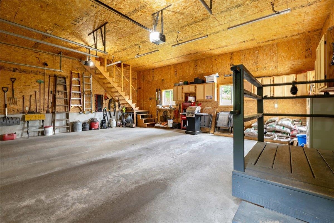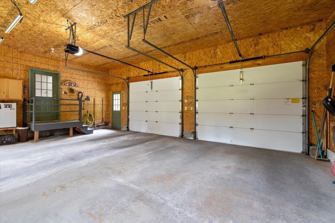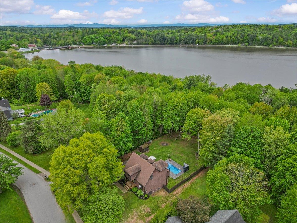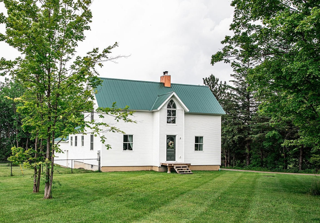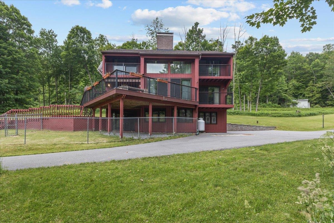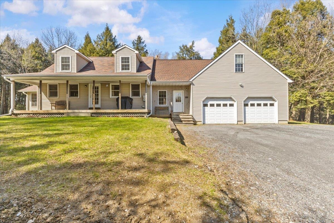1 of 60
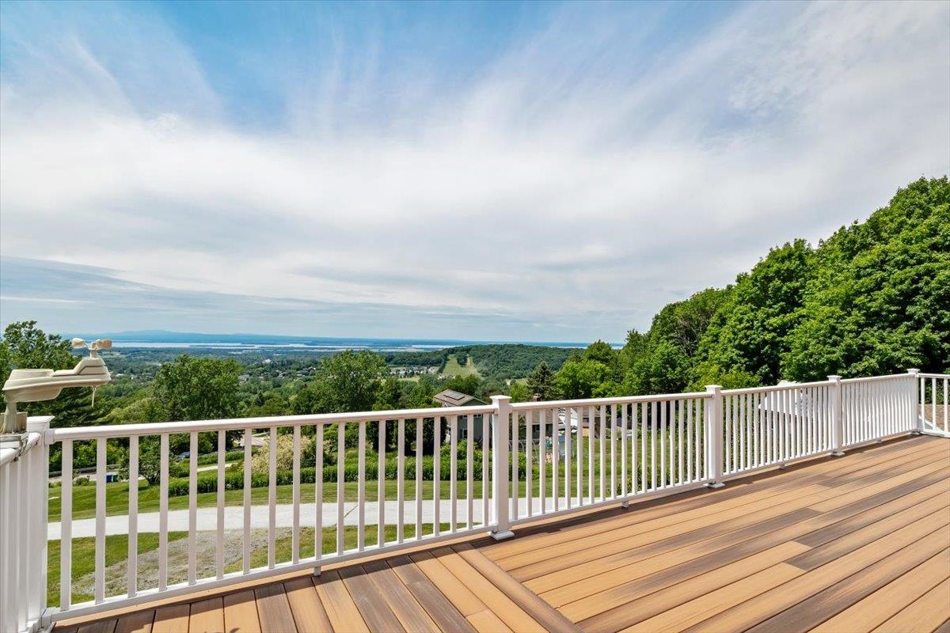
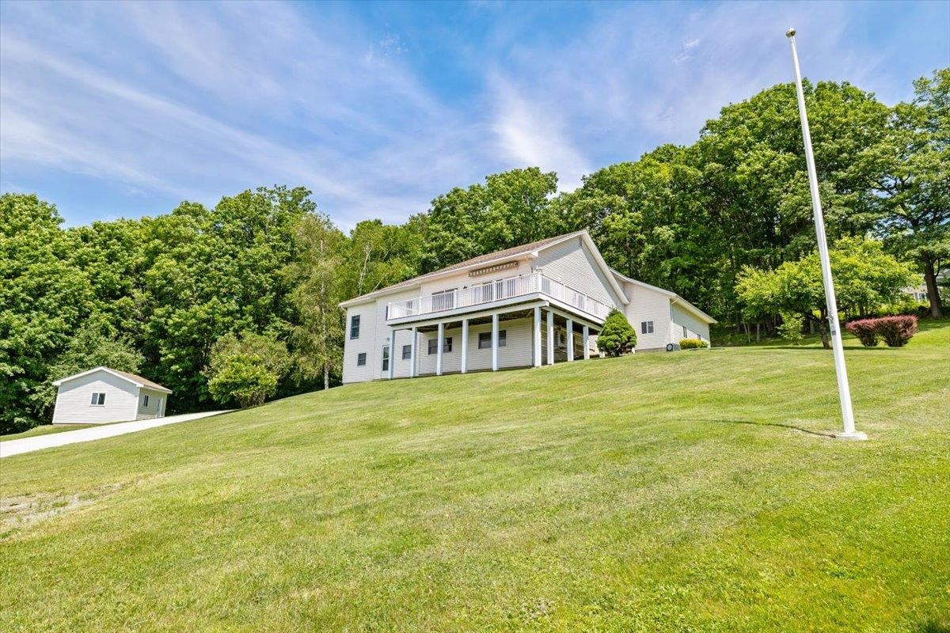
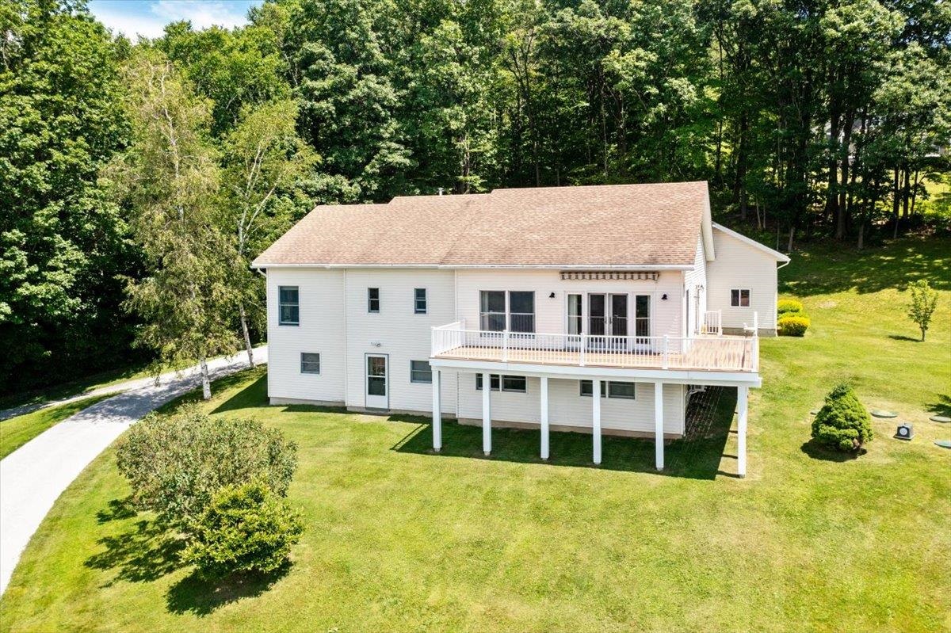
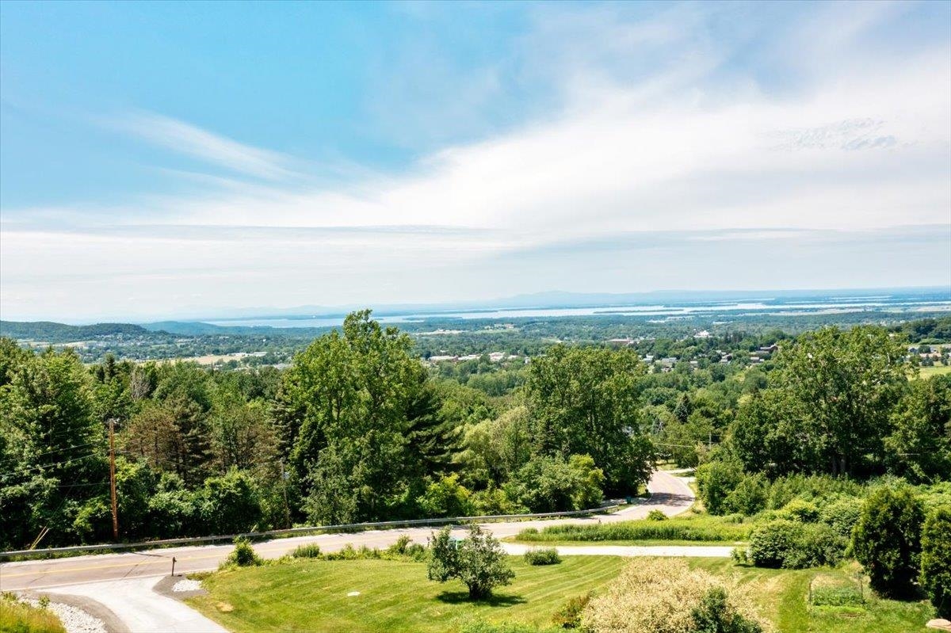
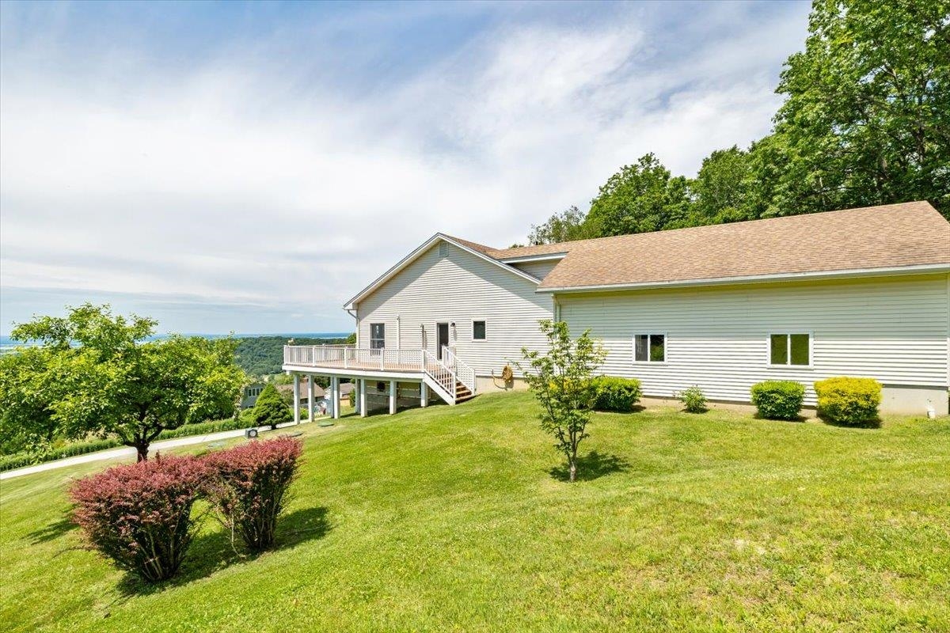
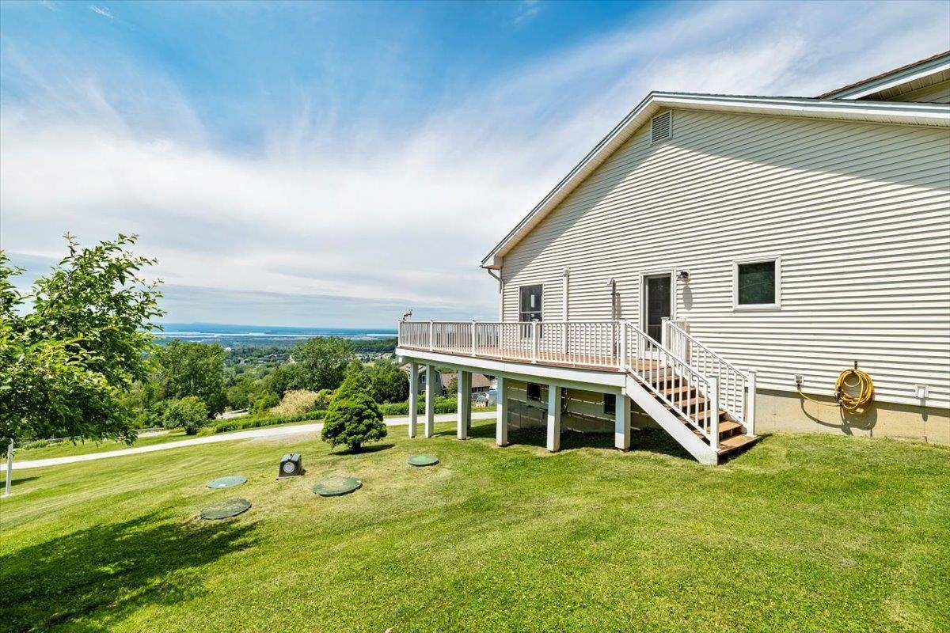
General Property Information
- Property Status:
- Active
- Price:
- $664, 900
- Assessed:
- $0
- Assessed Year:
- County:
- VT-Franklin
- Acres:
- 1.86
- Property Type:
- Single Family
- Year Built:
- 2005
- Agency/Brokerage:
- PJ Poquette
Paul Poquette Realty Group, LLC - Bedrooms:
- 3
- Total Baths:
- 3
- Sq. Ft. (Total):
- 2956
- Tax Year:
- 2024
- Taxes:
- $8, 833
- Association Fees:
Wake up to sweeping panoramic views of Lake Champlain and the Adirondacks from this stunning home, perfectly situated to capture every sunset. Relax or entertain on the expansive composite deck, a true outdoor oasis. Step through elegant French doors into the bright and airy open-concept living, dining, and kitchen area featuring a wall of windows that flood the space with natural light and breathtaking vistas. Gleaming hardwood floors run throughout the main level, and the spacious kitchen offers an island, abundant counter space, and radiant heated floors—ideal for both daily living and entertaining. The primary suite is a peaceful retreat with lake views, double walk-in closets, and a large en-suite bath with radiant heated tile flooring. A generous mudroom with custom cabinetry and laundry makes organization a breeze. A second bedroom, full bath, and a large office complete the main level. The finished walk-out lower level adds flexible living space, featuring more lake views, a family room, guest bedroom, full bath, plus a large workshop and storage area. Conveniently located close to Hard'ack Recreation Area, downtown shopping, I-89, the hospital, and schools, this property offers the perfect blend of natural beauty, comfort, and accessibility. Don't miss your chance to own this lakeview gem!
Interior Features
- # Of Stories:
- 1
- Sq. Ft. (Total):
- 2956
- Sq. Ft. (Above Ground):
- 1845
- Sq. Ft. (Below Ground):
- 1111
- Sq. Ft. Unfinished:
- 734
- Rooms:
- 9
- Bedrooms:
- 3
- Baths:
- 3
- Interior Desc:
- Kitchen Island, Kitchen/Dining, Living/Dining, Primary BR w/ BA, Natural Light, Storage - Indoor, Walk-in Closet, Laundry - 1st Floor
- Appliances Included:
- Dishwasher, Microwave, Refrigerator, Stove - Electric
- Flooring:
- Carpet, Ceramic Tile, Hardwood
- Heating Cooling Fuel:
- Water Heater:
- Basement Desc:
- Full, Partially Finished, Walkout
Exterior Features
- Style of Residence:
- Ranch
- House Color:
- Time Share:
- No
- Resort:
- Exterior Desc:
- Exterior Details:
- Deck, Shed
- Amenities/Services:
- Land Desc.:
- Country Setting, Lake View, View, Near Shopping, Near Hospital, Near School(s)
- Suitable Land Usage:
- Roof Desc.:
- Shingle - Other
- Driveway Desc.:
- Paved
- Foundation Desc.:
- Concrete
- Sewer Desc.:
- On-Site Septic Exists
- Garage/Parking:
- Yes
- Garage Spaces:
- 2
- Road Frontage:
- 0
Other Information
- List Date:
- 2025-06-30
- Last Updated:


