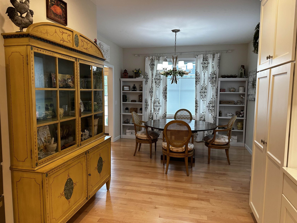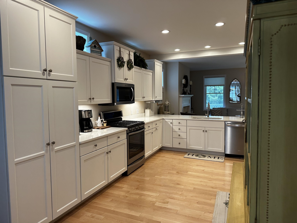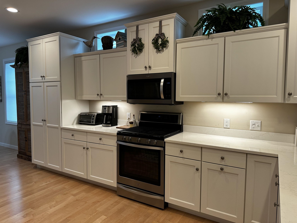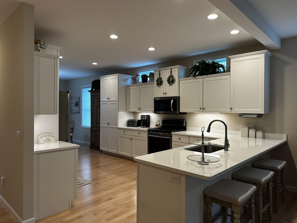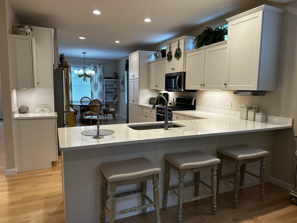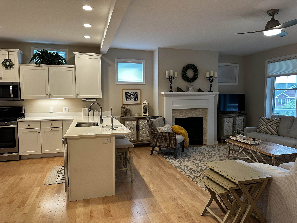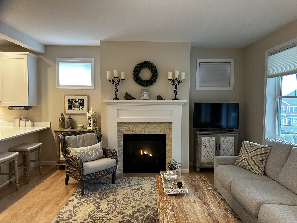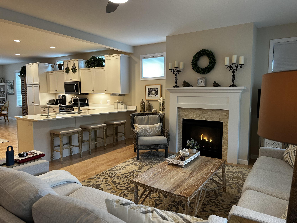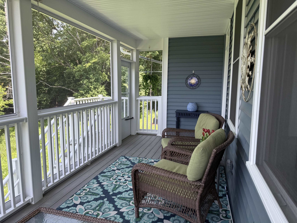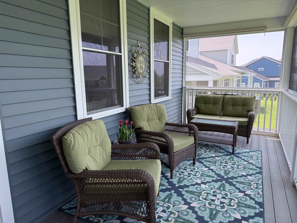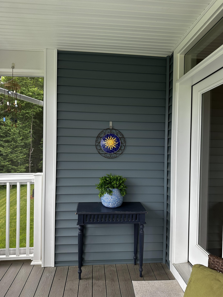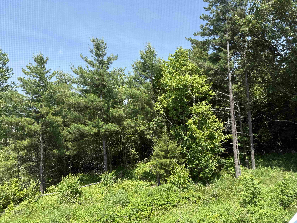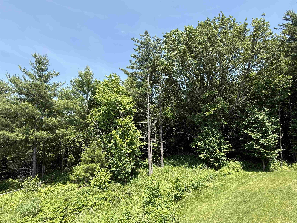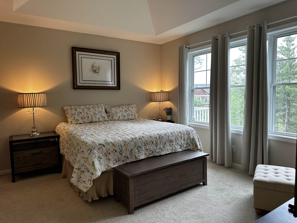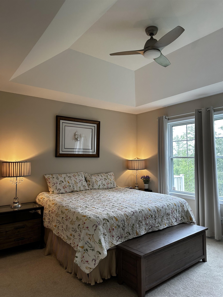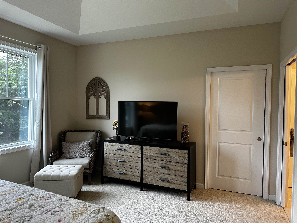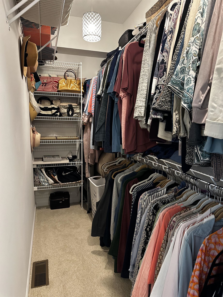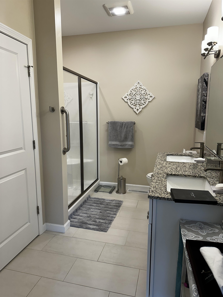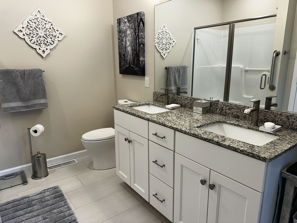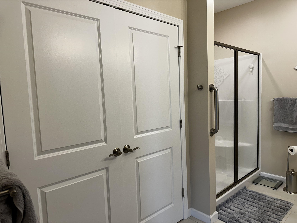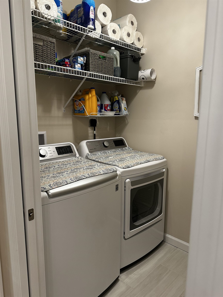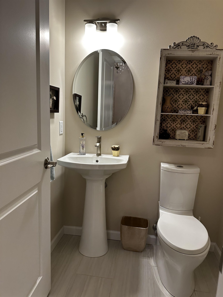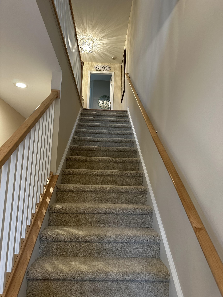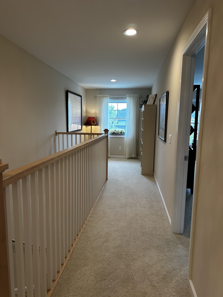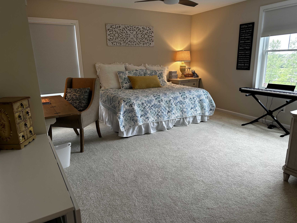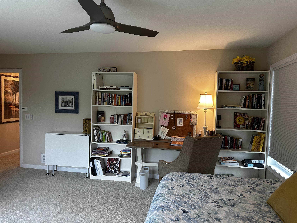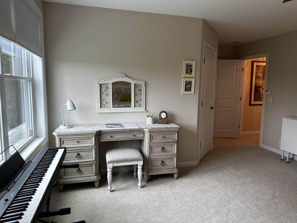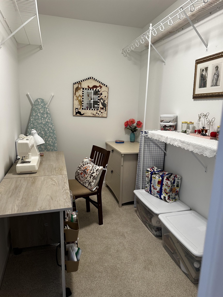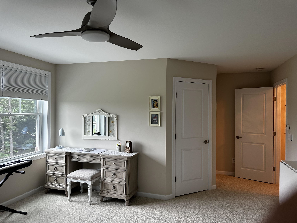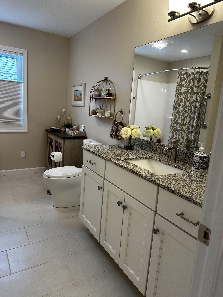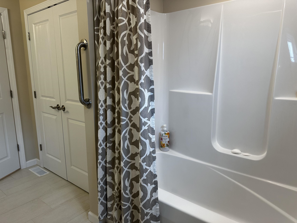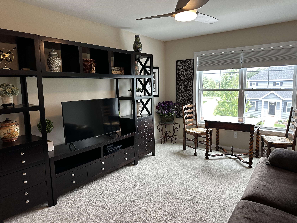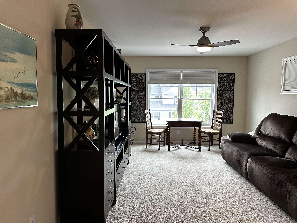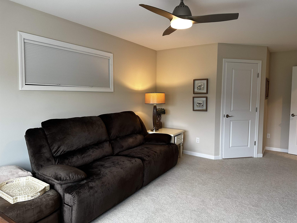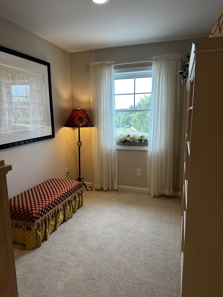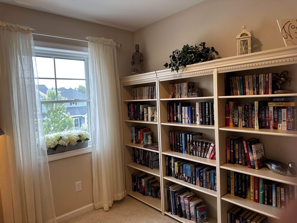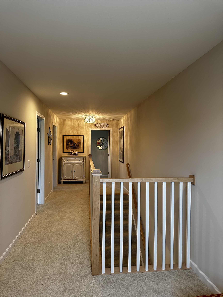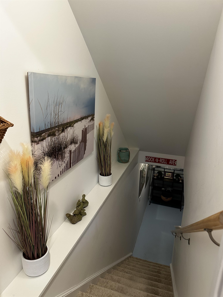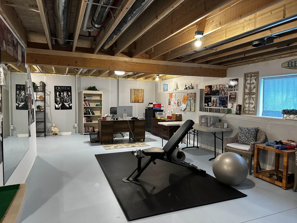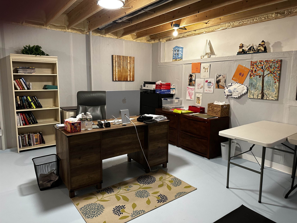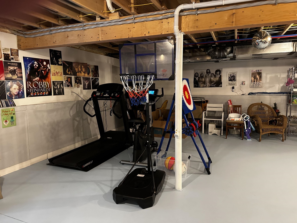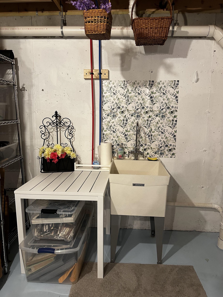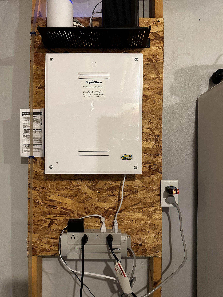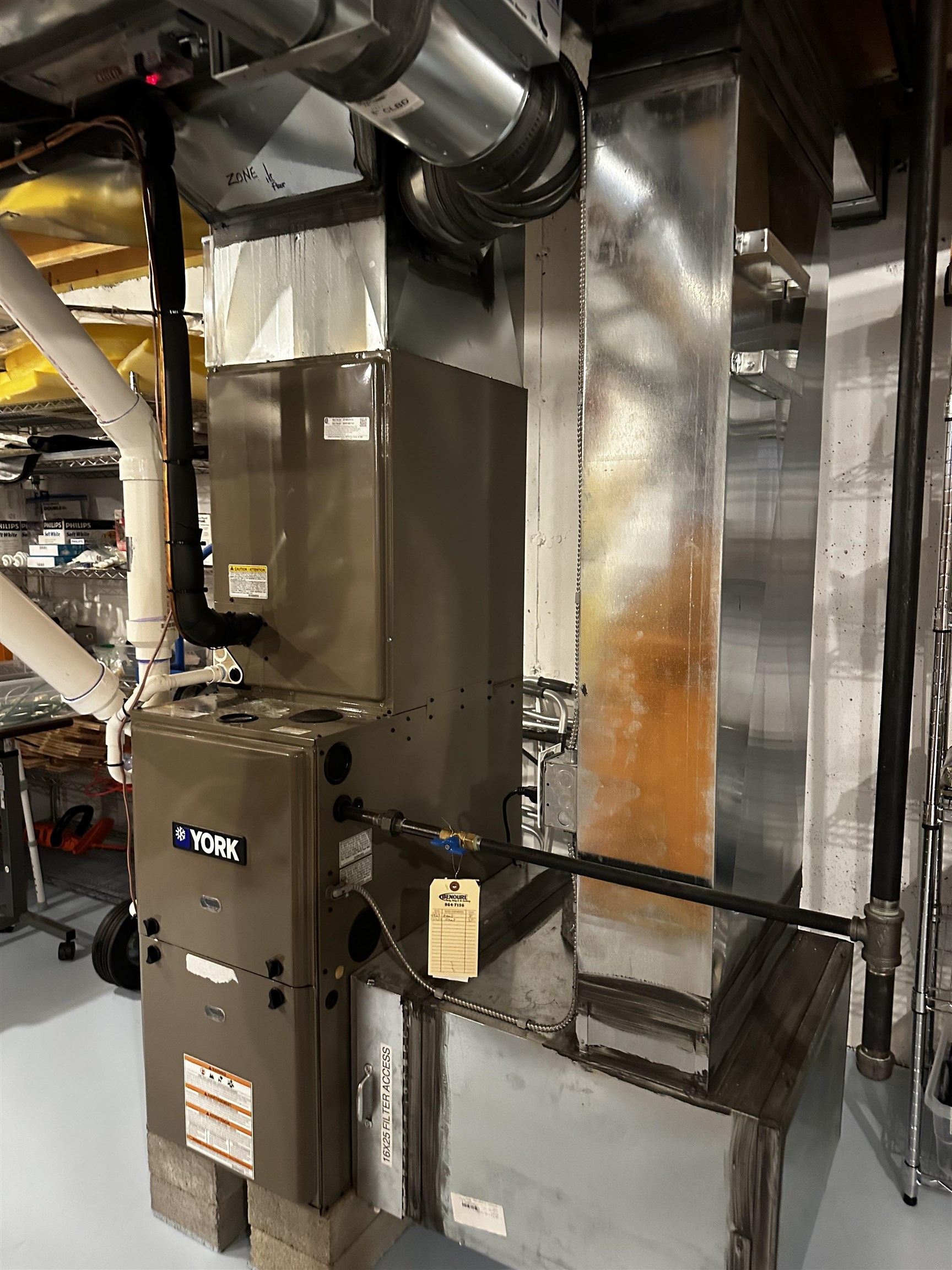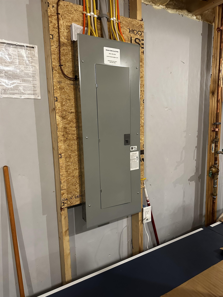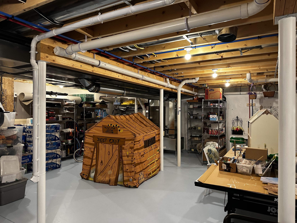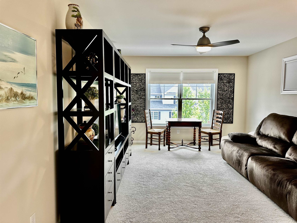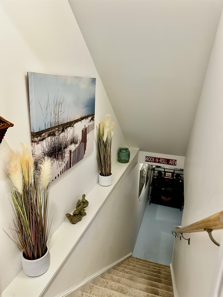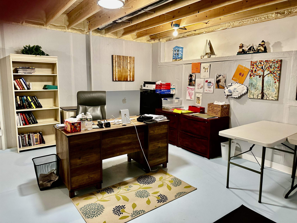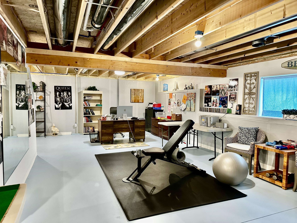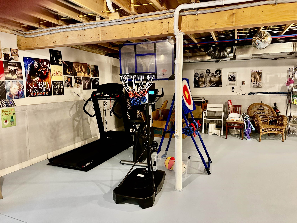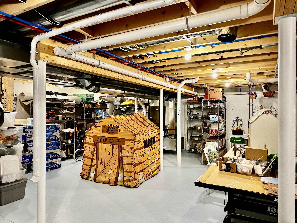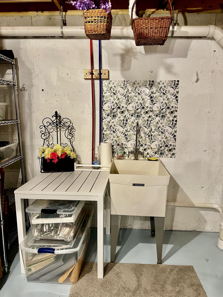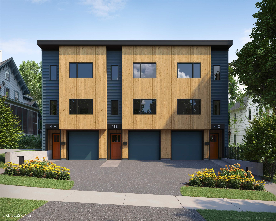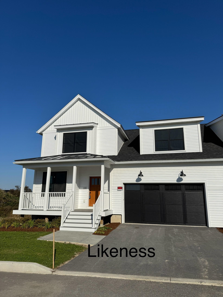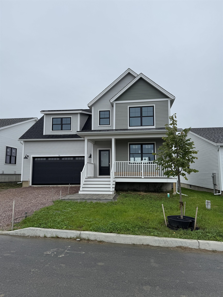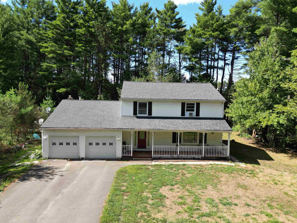1 of 59
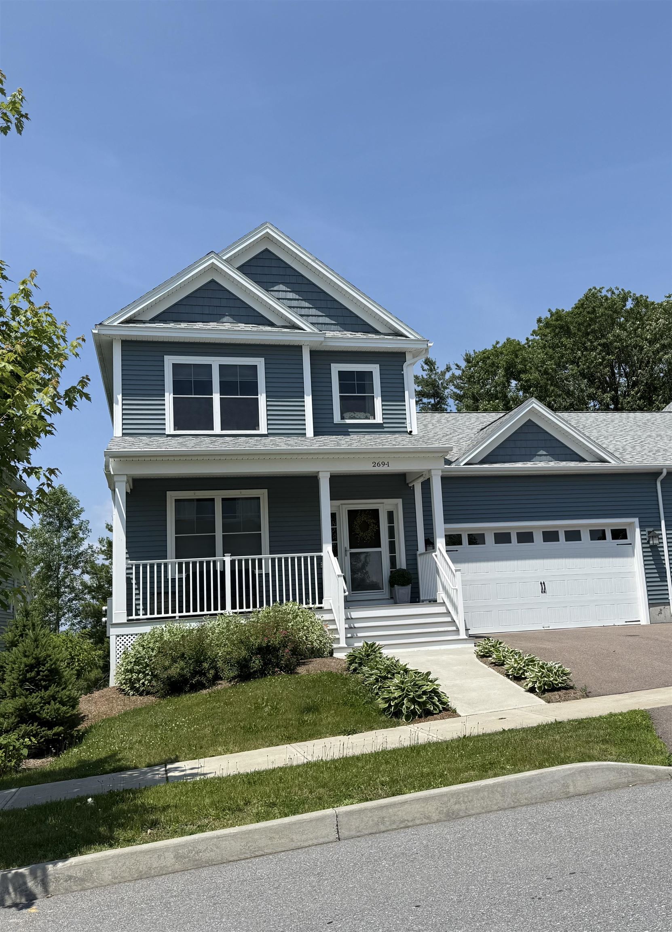
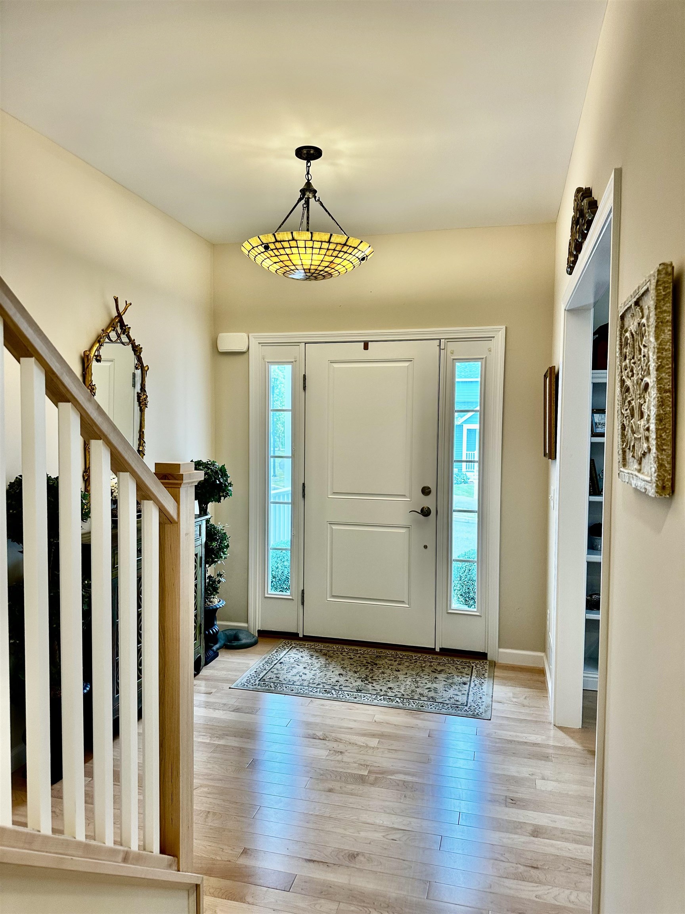
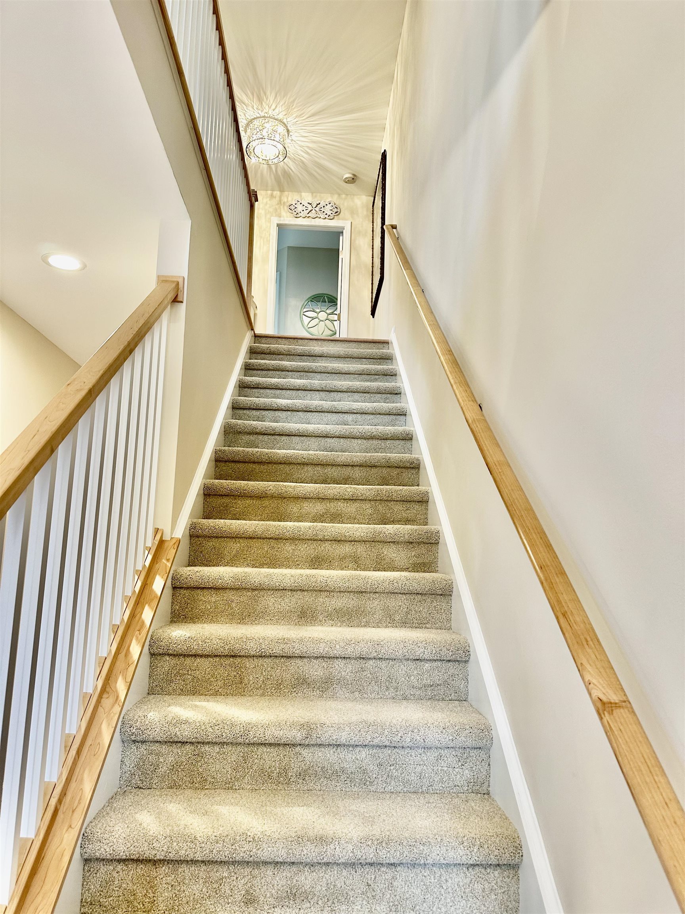
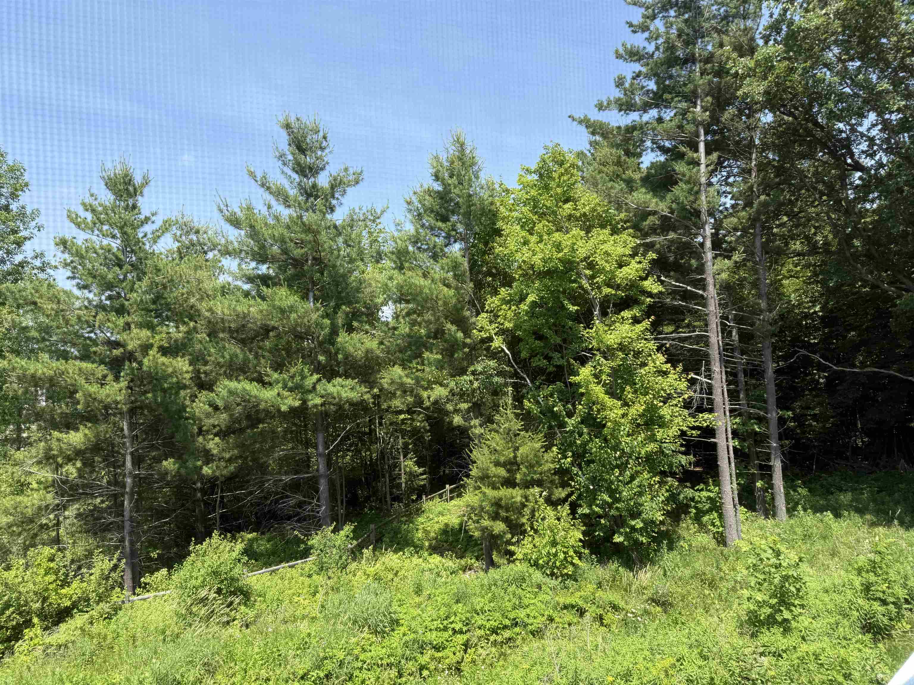
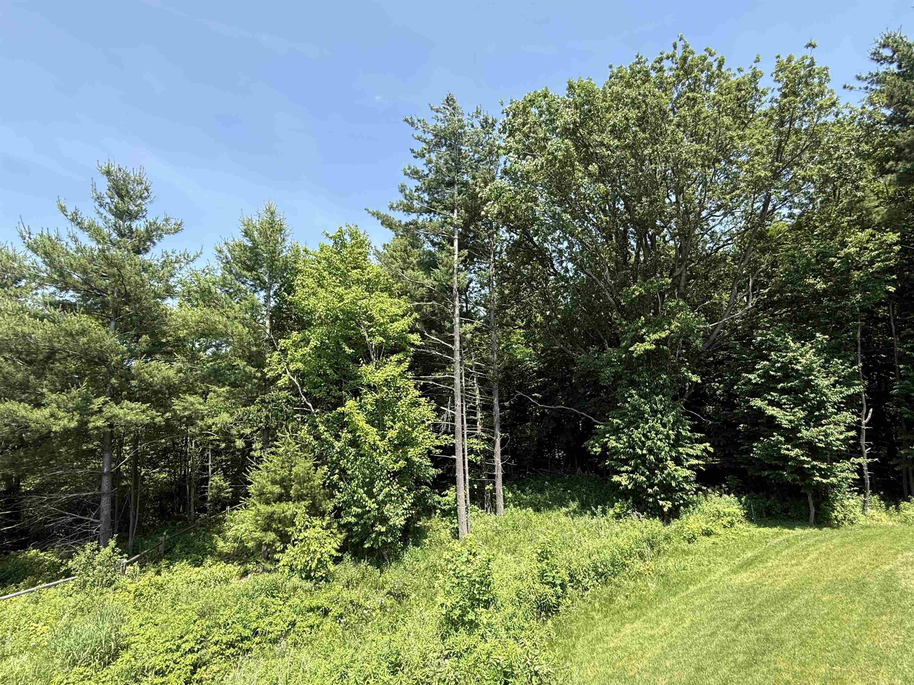
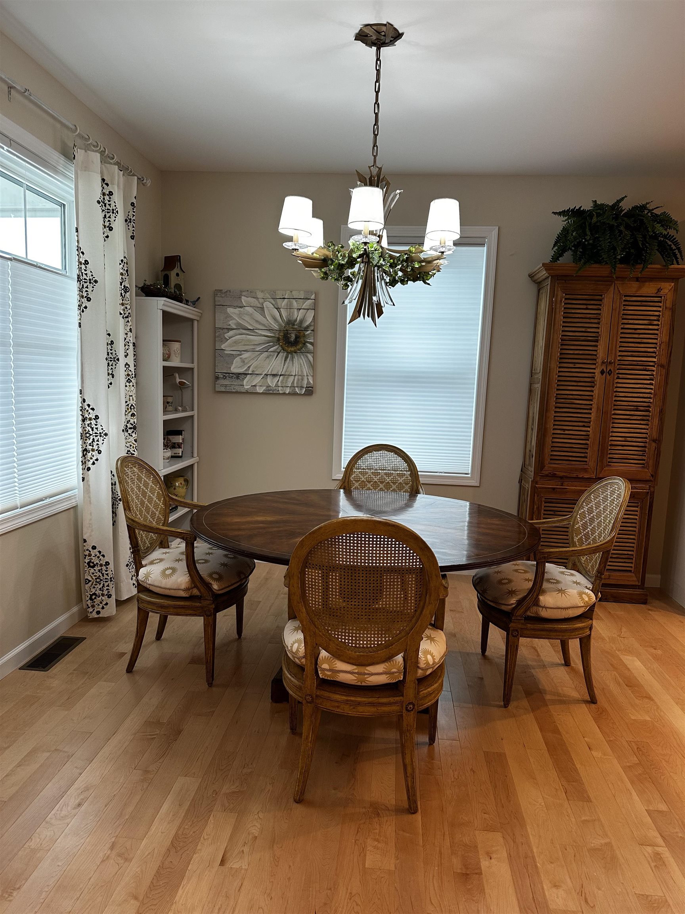
General Property Information
- Property Status:
- Active Under Contract
- Price:
- $775, 000
- Unit Number
- 1
- Assessed:
- $0
- Assessed Year:
- County:
- VT-Chittenden
- Acres:
- 0.12
- Property Type:
- Condo
- Year Built:
- 2021
- Agency/Brokerage:
- Bonnie Gridley
RE/MAX North Professionals - Bedrooms:
- 3
- Total Baths:
- 3
- Sq. Ft. (Total):
- 2430
- Tax Year:
- 2024
- Taxes:
- $10, 305
- Association Fees:
Yours to enjoy, this superb, immaculate "Move in Ready" Townhome built by the highly regarded builder, Sheppard Custom Homes. This home features a spacious open floor plan with 9' ceilings, 3 roomy bedrooms and 2 & 1/2 bathrooms. The primary suite has a tray ceiling, large walk-in closet and attached bathroom with step-in shower. The second floor has 2 large bedrooms w/ walk-in closets and oversized linen closets and a library/loft. In the kitchen you will find quartz countertops, stainless steel appliances (including a 5-burner range) pristine white self-closing cabinets with under cabinet lighting and roll out shelves. This thoughtfully designed home has many upgrades including: A security system, 2-zone heating and cooling, central vacuum, custom window treatments, privacy shades on the front porch, sunblock shades on the screened-in porch, Radon mitigation, comfort height toilets, on-demand water heater, & basement sink to name a few. A gas fireplace anchors the living room that opens up to a beautifully screened in porch overlooking privately preserved land. If this townhome is still not roomy enough for you, an upgraded 1400 sq ft basement with heat and air is waiting for your finishing touches. So much opportunity here! Conveniently located to shopping, schools, UVM Regional Hospital, golf courses, BTV Intl Airport and Lake Champlain! Simplify your life without sacrifice. Everything you need is right Here!
Interior Features
- # Of Stories:
- 2
- Sq. Ft. (Total):
- 2430
- Sq. Ft. (Above Ground):
- 2430
- Sq. Ft. (Below Ground):
- 0
- Sq. Ft. Unfinished:
- 1415
- Rooms:
- 8
- Bedrooms:
- 3
- Baths:
- 3
- Interior Desc:
- Central Vacuum, Attic with Hatch/Skuttle, Blinds, Ceiling Fan, Dining Area, Gas Fireplace, Kitchen Island, Kitchen/Dining, Kitchen/Living, Laundry Hook-ups, Natural Light, Security, Walk-in Closet, 1st Floor Laundry
- Appliances Included:
- Dishwasher, Disposal, Dryer, Range Hood, Microwave, Gas Range, Refrigerator, Washer, Gas Water Heater, Natural Gas Water Heater, Owned Water Heater
- Flooring:
- Carpet, Tile, Wood
- Heating Cooling Fuel:
- Water Heater:
- Basement Desc:
- Climate Controlled, Concrete Floor, Full, Interior Stairs, Storage Space, Unfinished, Interior Access
Exterior Features
- Style of Residence:
- Townhouse
- House Color:
- Grey
- Time Share:
- No
- Resort:
- No
- Exterior Desc:
- Exterior Details:
- Deck, Covered Porch, Screened Porch, Double Pane Window(s)
- Amenities/Services:
- Land Desc.:
- Deed Restricted, Landscaped, Mountain View, Open, Sidewalks, Subdivision, Walking Trails, Abuts Conservation, Near Country Club, Near Golf Course, Near Shopping, Neighborhood, Near Hospital
- Suitable Land Usage:
- Residential
- Roof Desc.:
- Architectural Shingle
- Driveway Desc.:
- Paved
- Foundation Desc.:
- Poured Concrete
- Sewer Desc.:
- Public
- Garage/Parking:
- Yes
- Garage Spaces:
- 2
- Road Frontage:
- 51
Other Information
- List Date:
- 2025-06-30
- Last Updated:


