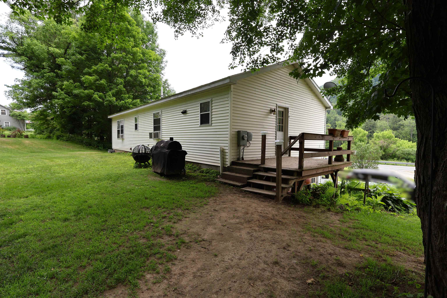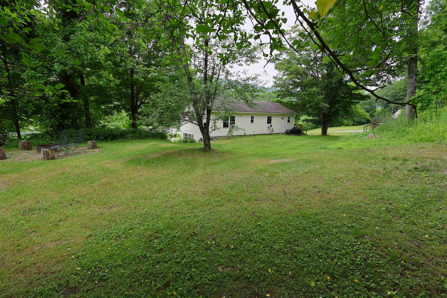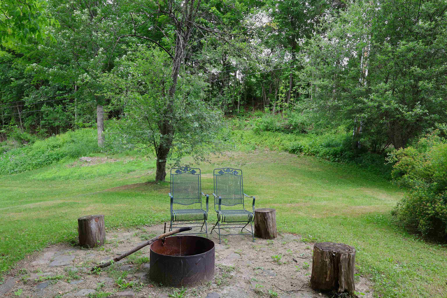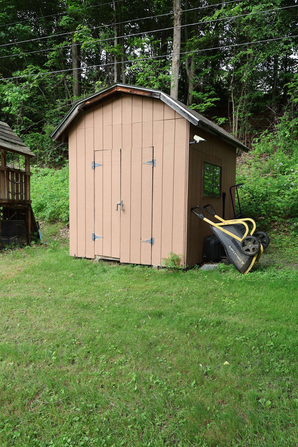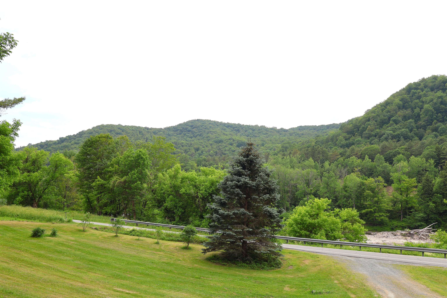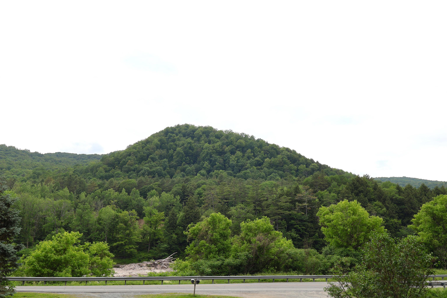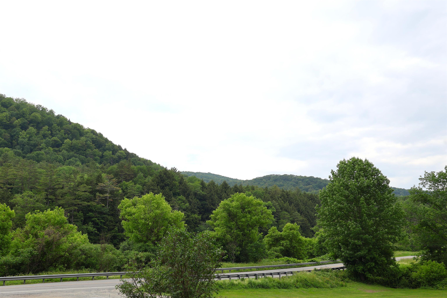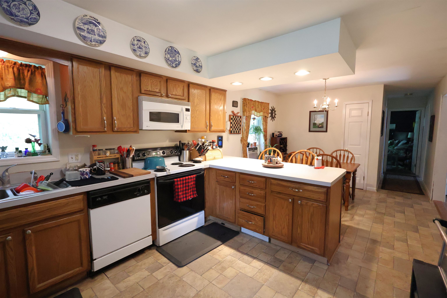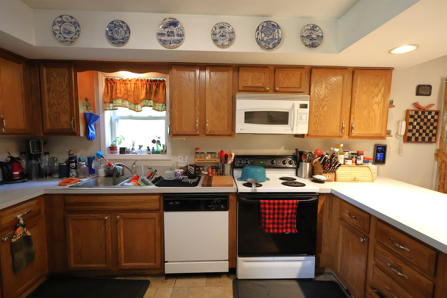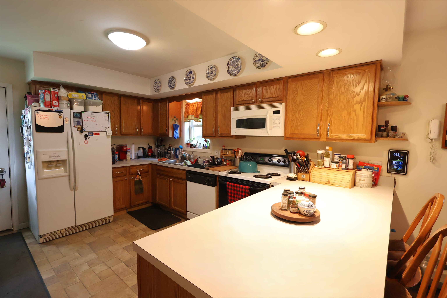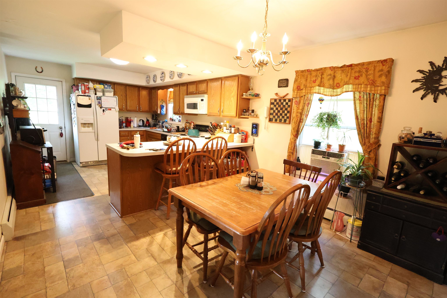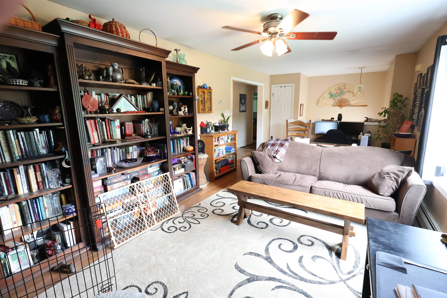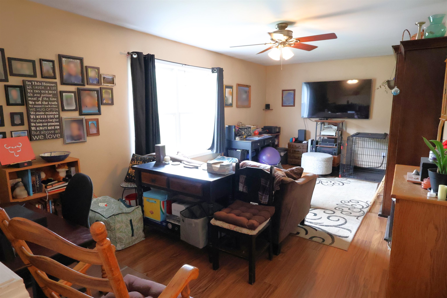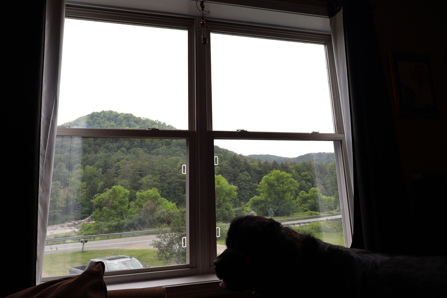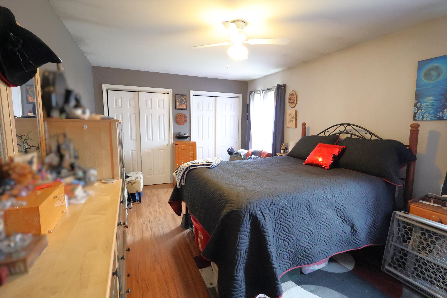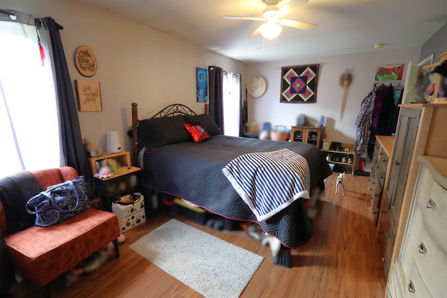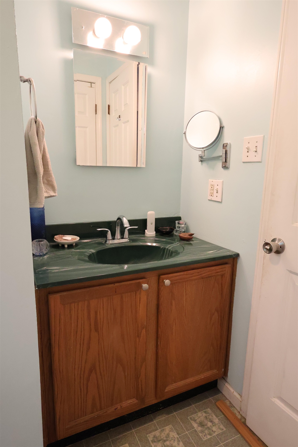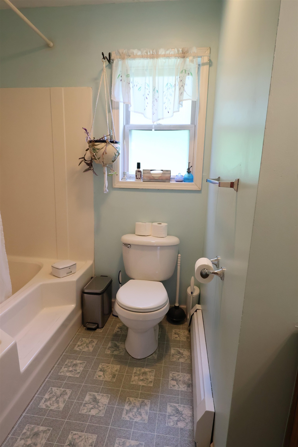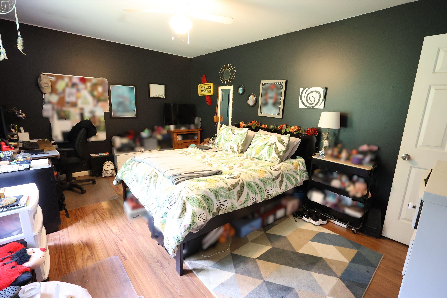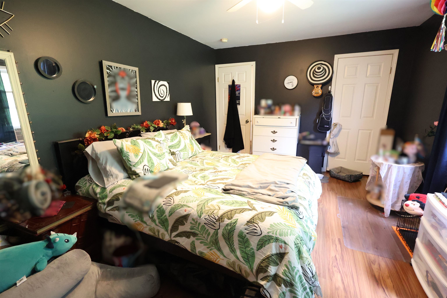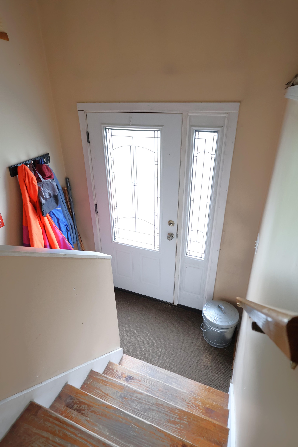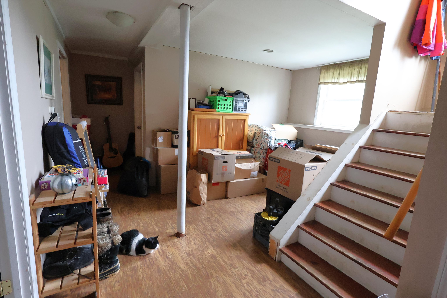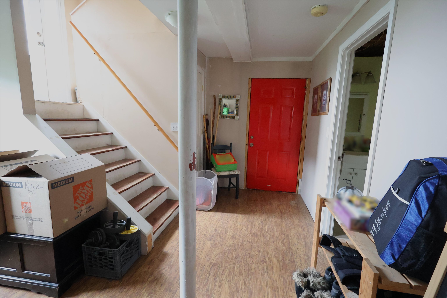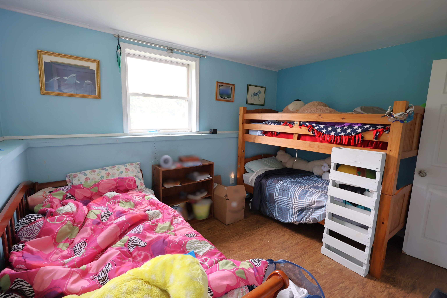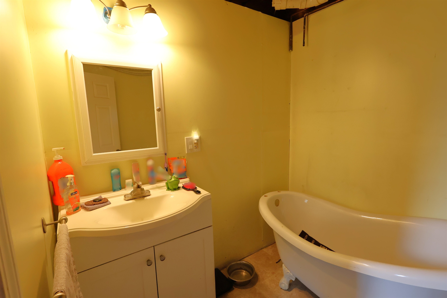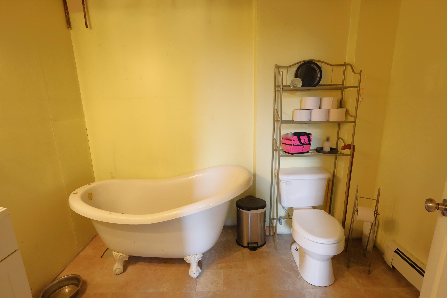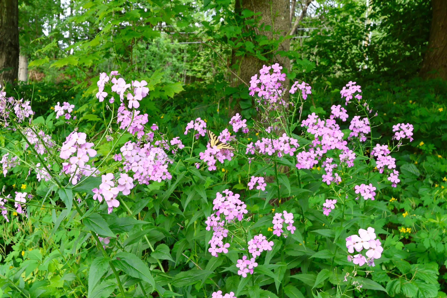1 of 33
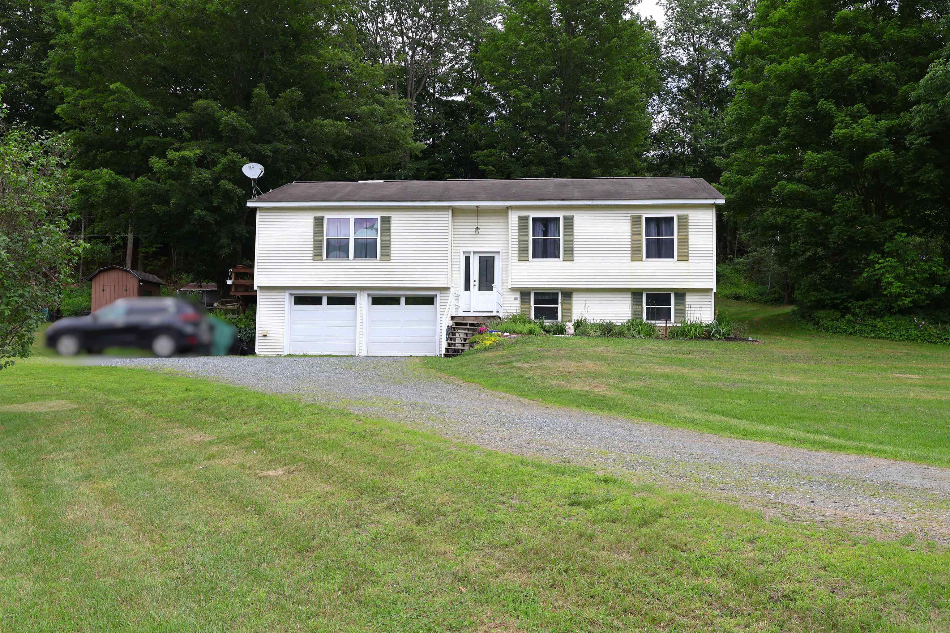
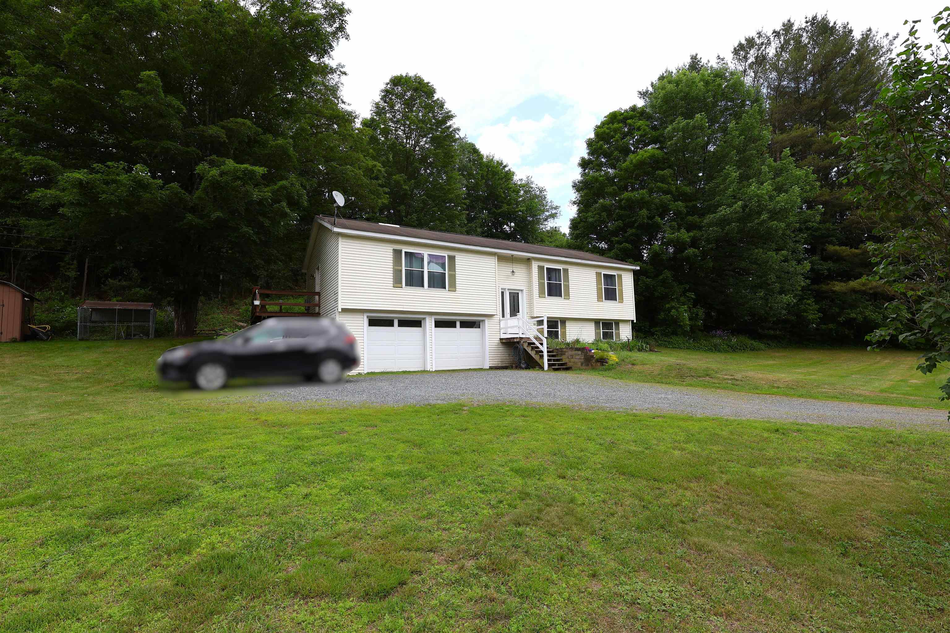
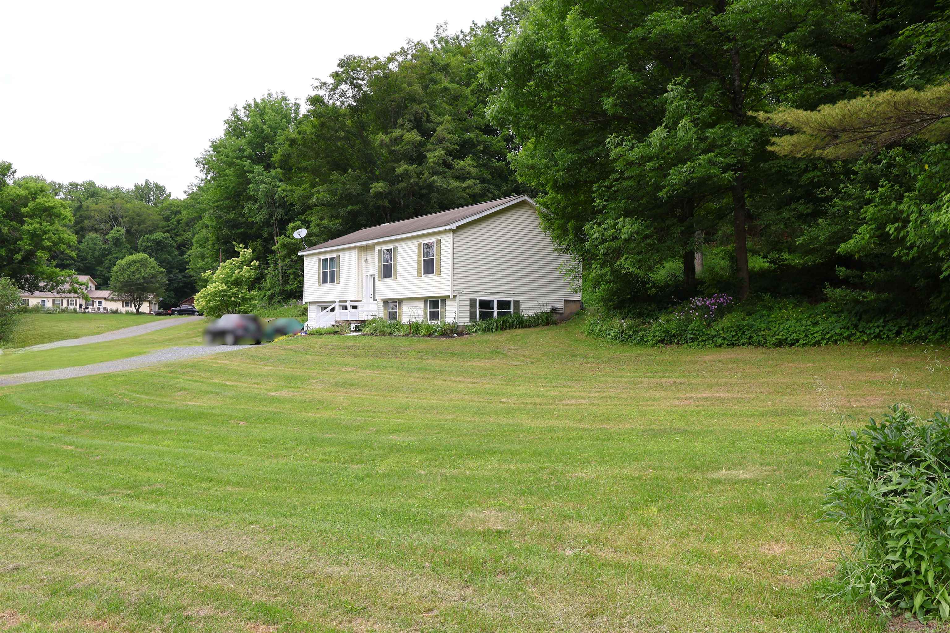
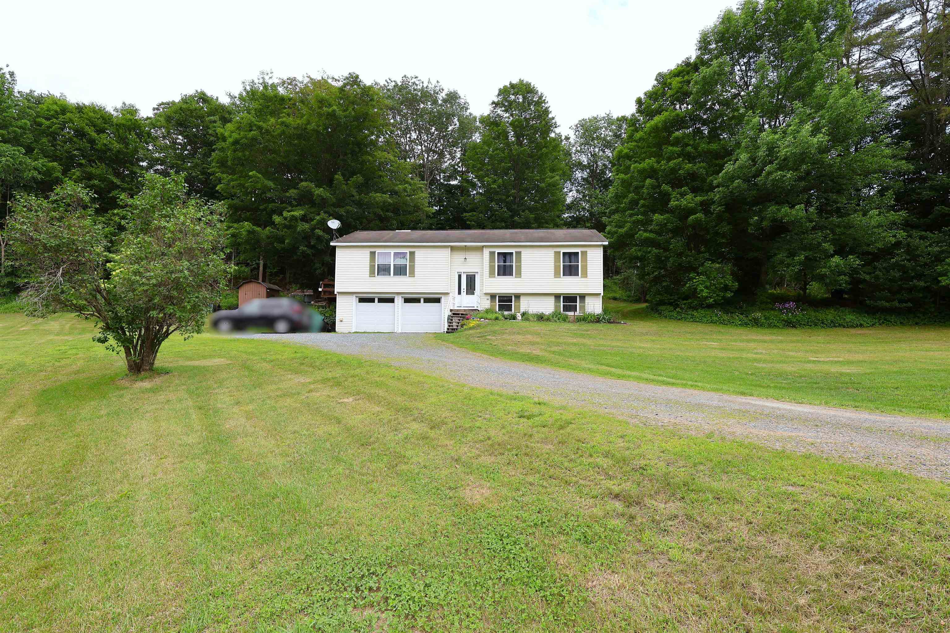
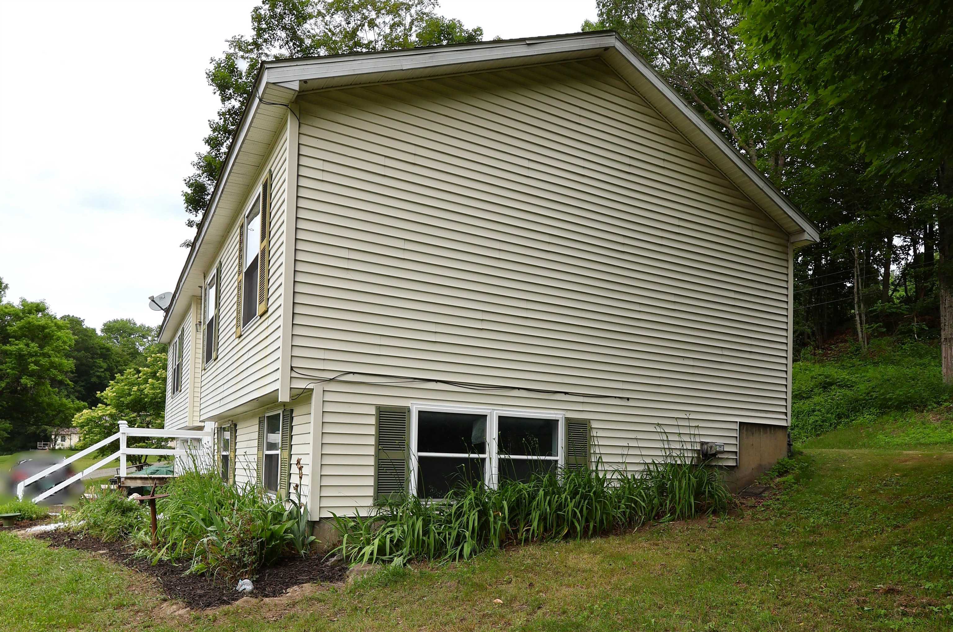
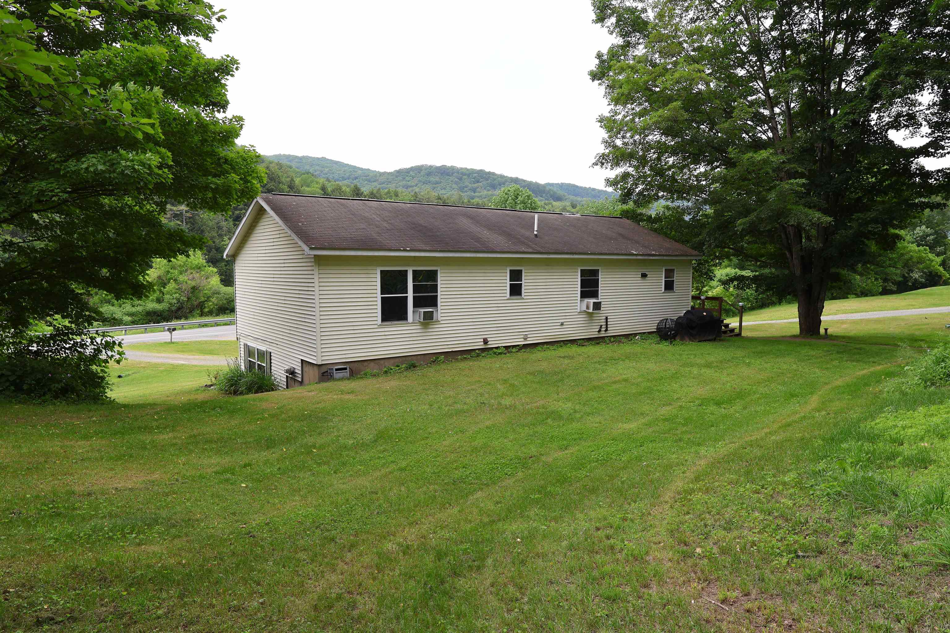
General Property Information
- Property Status:
- Active
- Price:
- $324, 900
- Assessed:
- $0
- Assessed Year:
- County:
- VT-Windsor
- Acres:
- 1.15
- Property Type:
- Single Family
- Year Built:
- 1999
- Agency/Brokerage:
- Alex DeFelice
The Clerkin Agency, P.C. - Bedrooms:
- 2
- Total Baths:
- 2
- Sq. Ft. (Total):
- 1425
- Tax Year:
- 2025
- Taxes:
- $0
- Association Fees:
Wonderful 2 bedroom 2 car garage home in Sharon, Vermont. This well built home is situated on a 1.15 +/- acre lot and is tucked back in off the road with a very nice front and back lawn area! Inside you will find lots of great space, an open kitchen and diningroom concept, handsome oak cabinets and ample counter space for meal preperation. A spacious classic floor plan in the main living area with large rooms allowing for ample space for any size gathering and abundant windows bringing in lots of natural light. In the lower level Bonus room there is great space for a family room / den or to exercise in your own home gym, work from your own home office or possibly use as an addittional bedroom for overflow guests. Also in the lower level there is direct access to the house from the two car garage and a laundry room / utility area. Outside enjoy the beautiful views of the White River and neighboring hills. A large yard space for the kids and pets to play. Easy river access for fishing, kayaking, tubing or swimming. Conveniently located just minutes from I 89, routes 4 and 14, the villages of Hartford, West Hartford, Quechee and Sharon VT. A very easy commute to Dartmouth College, Dartmouth Hitchcock Medical Center, VA hospital, Lebanon airport, downtown White River Junction arts & theatre district, local schools, libraries, restaurants, shopping, skiing and all that the Upper Valley has to offer. An excellent place to call home!
Interior Features
- # Of Stories:
- 1
- Sq. Ft. (Total):
- 1425
- Sq. Ft. (Above Ground):
- 1200
- Sq. Ft. (Below Ground):
- 225
- Sq. Ft. Unfinished:
- 875
- Rooms:
- 8
- Bedrooms:
- 2
- Baths:
- 2
- Interior Desc:
- Ceiling Fan, Dining Area, Laundry Hook-ups, Laundry - Basement
- Appliances Included:
- Dishwasher, Dryer, Range - Electric, Refrigerator, Washer, Water Heater - Off Boiler, Water Heater - Oil
- Flooring:
- Combination, Laminate, Vinyl
- Heating Cooling Fuel:
- Water Heater:
- Basement Desc:
- Concrete Floor, Daylight, Full, Partially Finished, Stairs - Interior, Storage Space, Walkout
Exterior Features
- Style of Residence:
- Raised Ranch
- House Color:
- Time Share:
- No
- Resort:
- Exterior Desc:
- Exterior Details:
- Deck, Natural Shade, Shed
- Amenities/Services:
- Land Desc.:
- Country Setting, Landscaped, Level, River, Sloping
- Suitable Land Usage:
- Roof Desc.:
- Shingle - Asphalt
- Driveway Desc.:
- Dirt, Gravel
- Foundation Desc.:
- Concrete
- Sewer Desc.:
- Private, Septic
- Garage/Parking:
- Yes
- Garage Spaces:
- 2
- Road Frontage:
- 0
Other Information
- List Date:
- 2025-06-29
- Last Updated:


