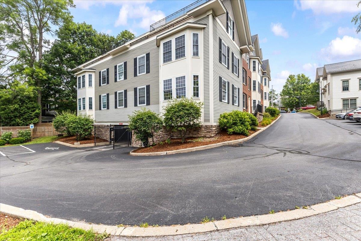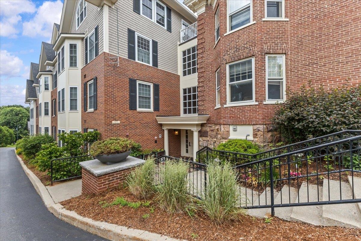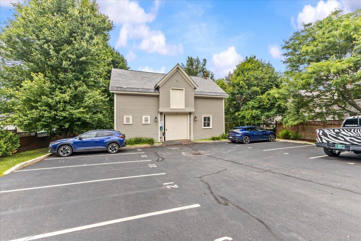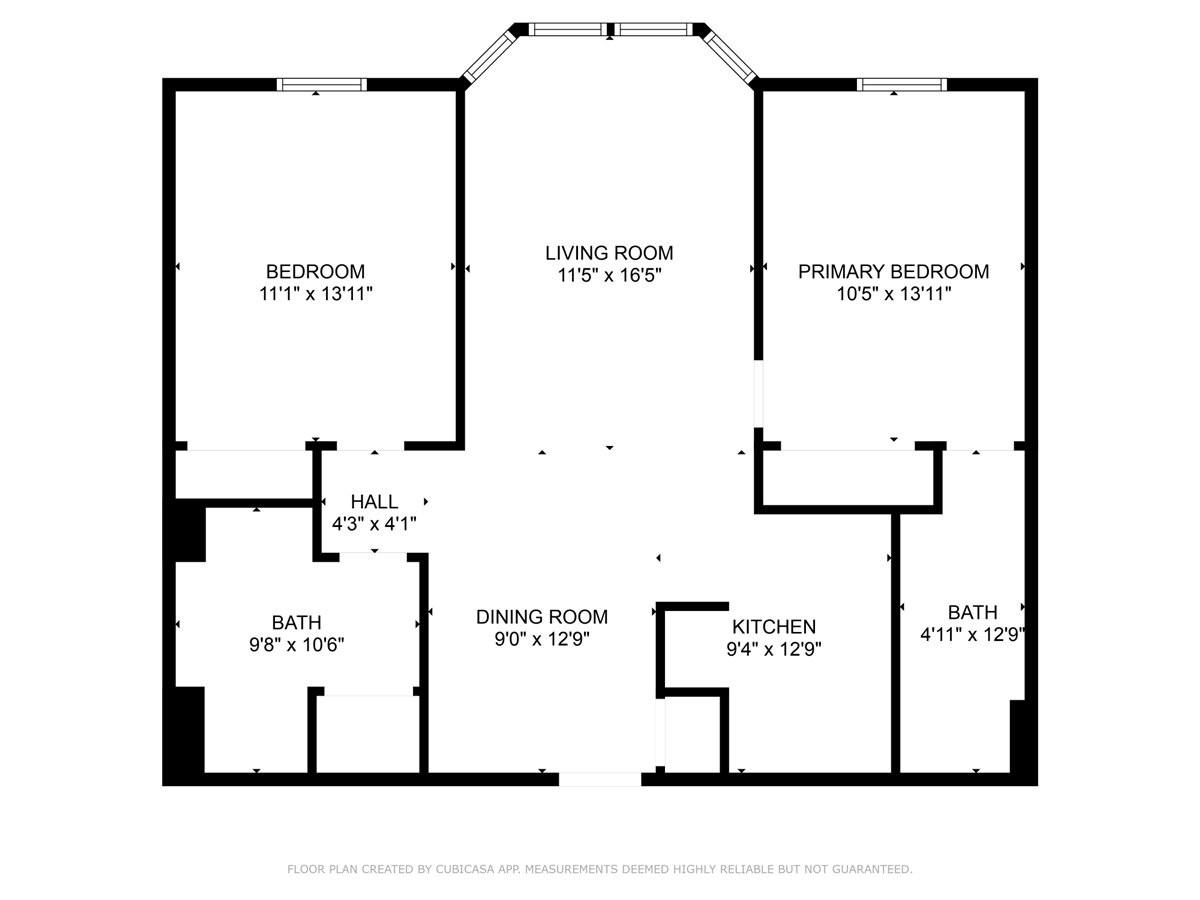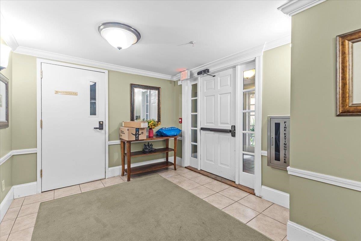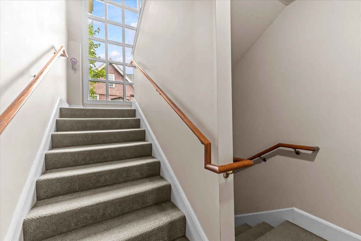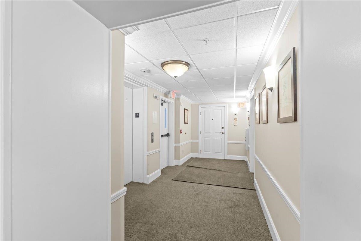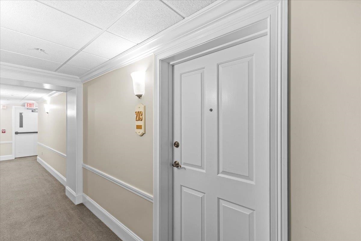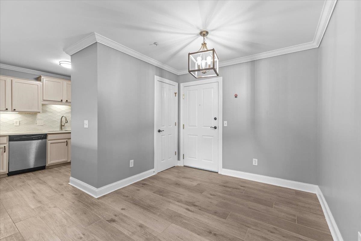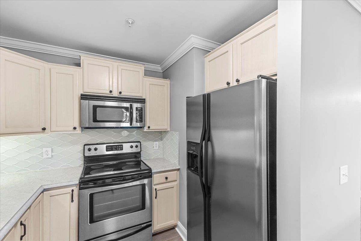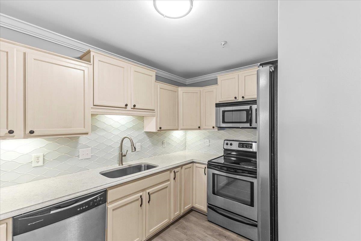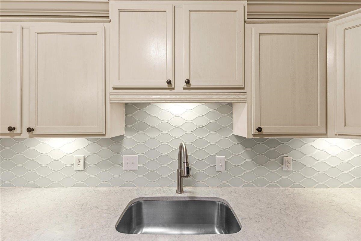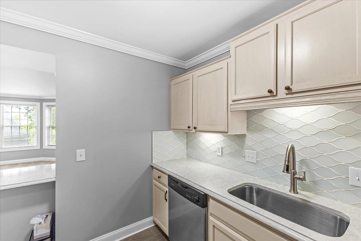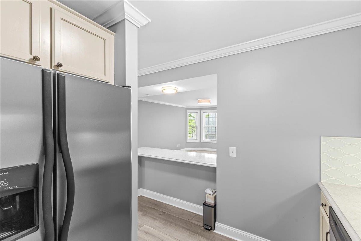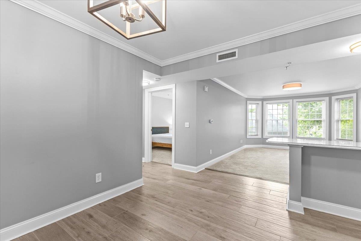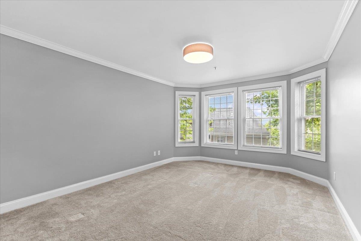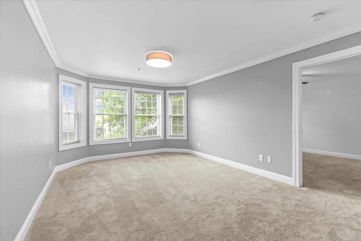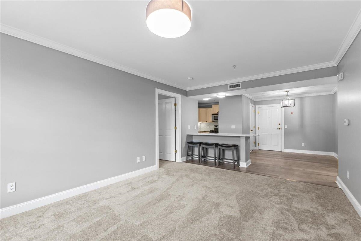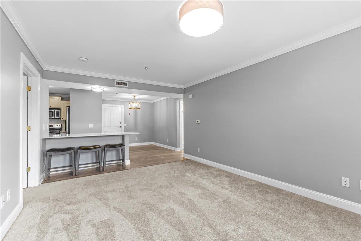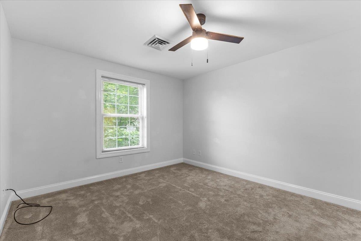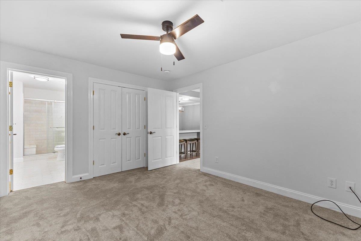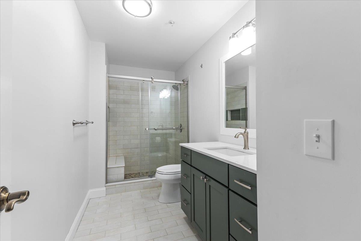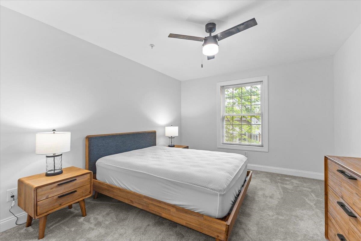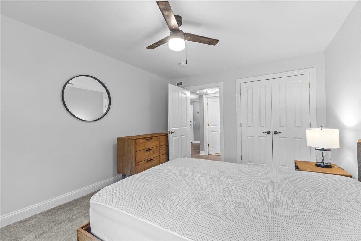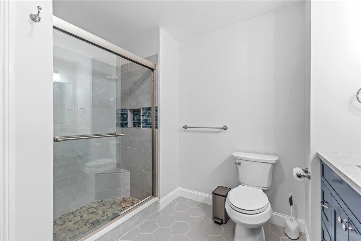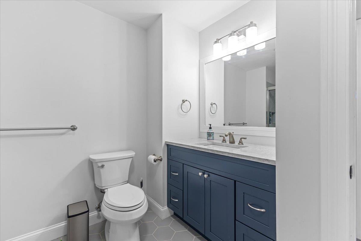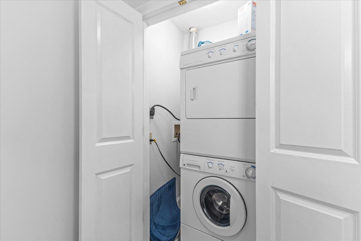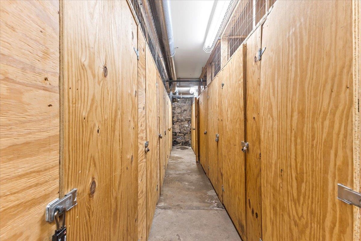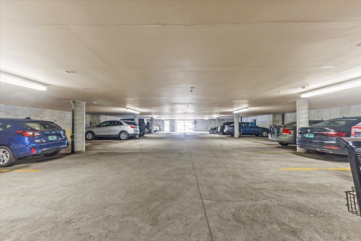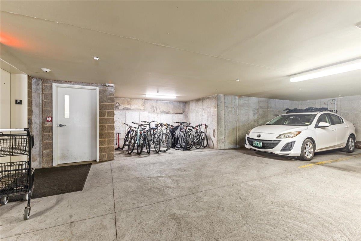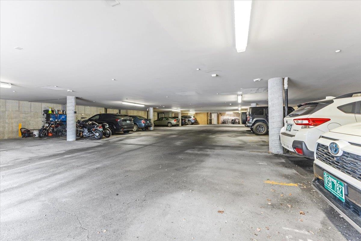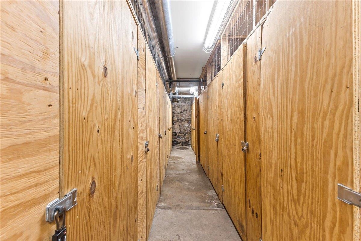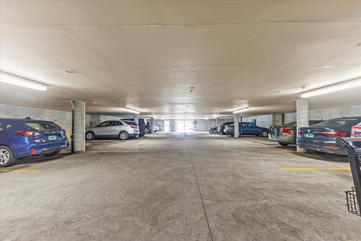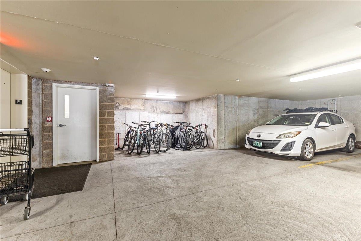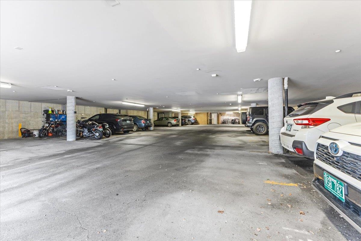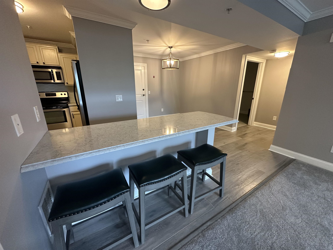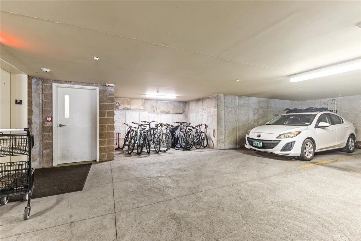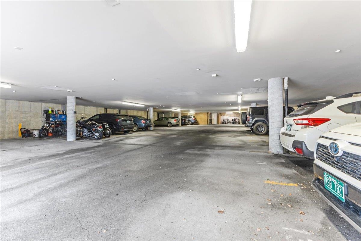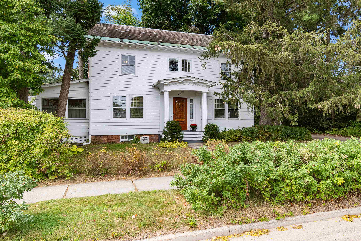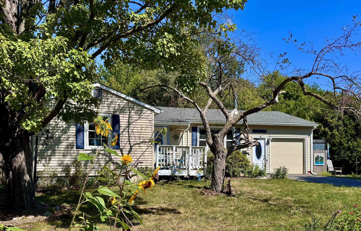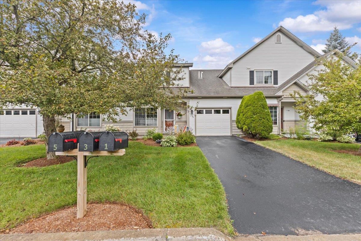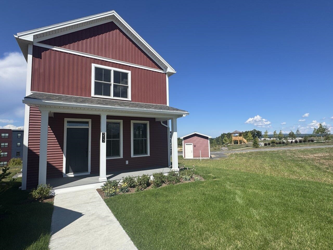1 of 44
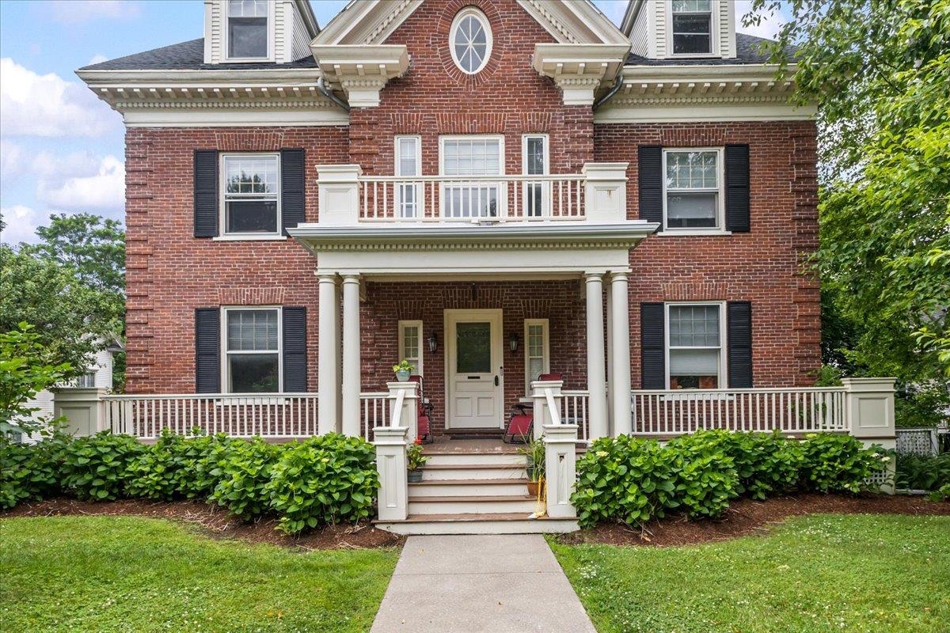
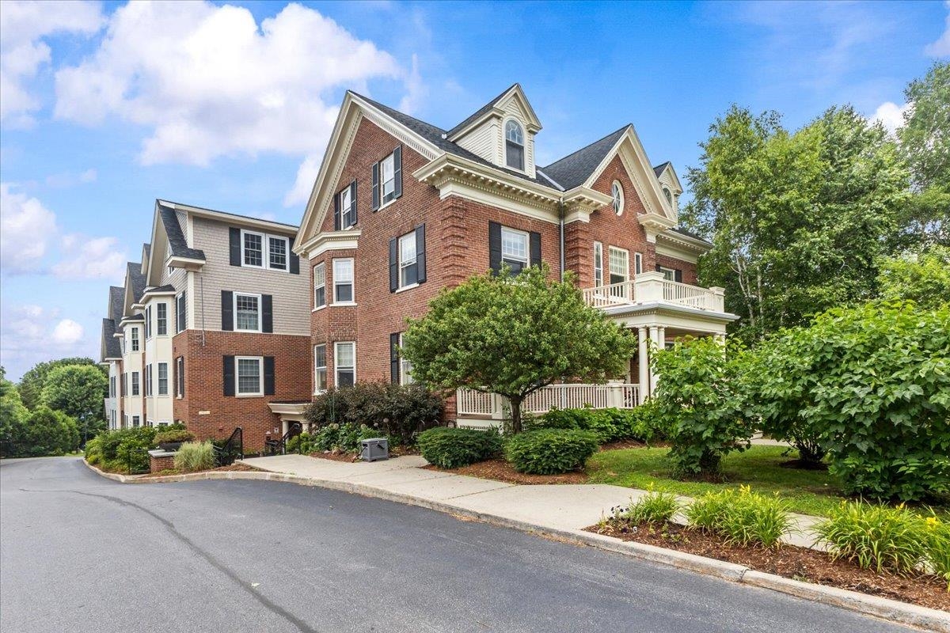
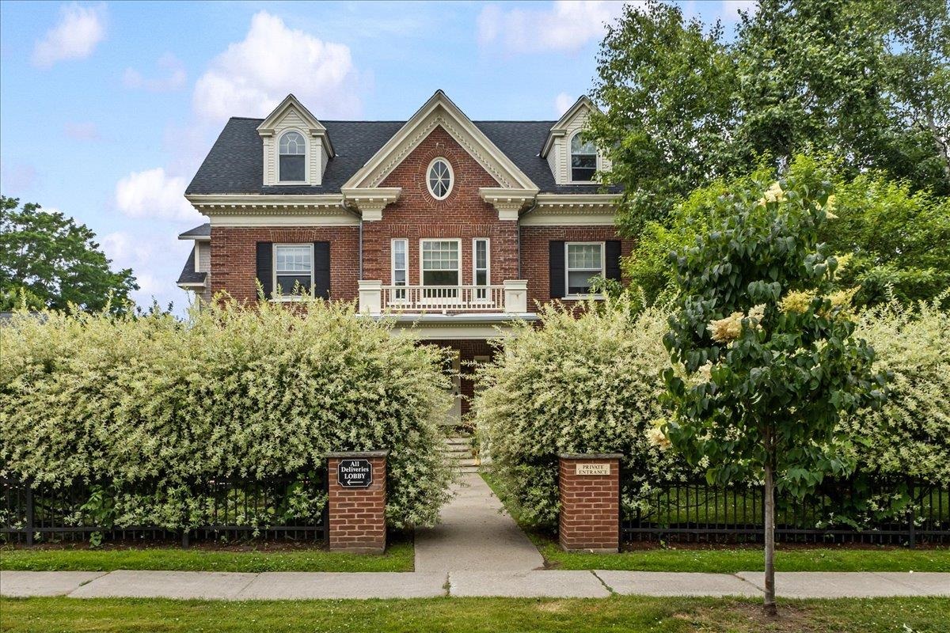
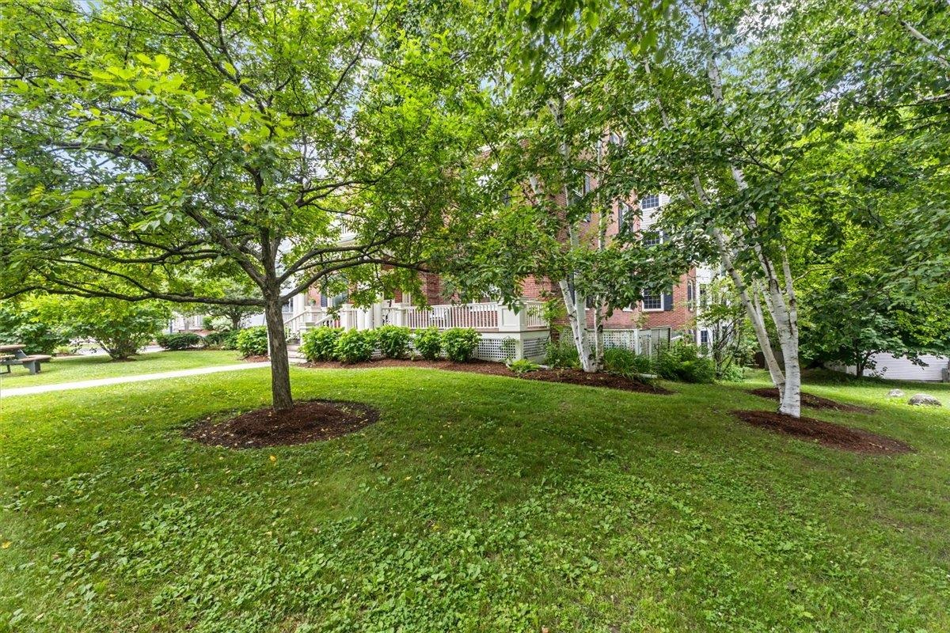
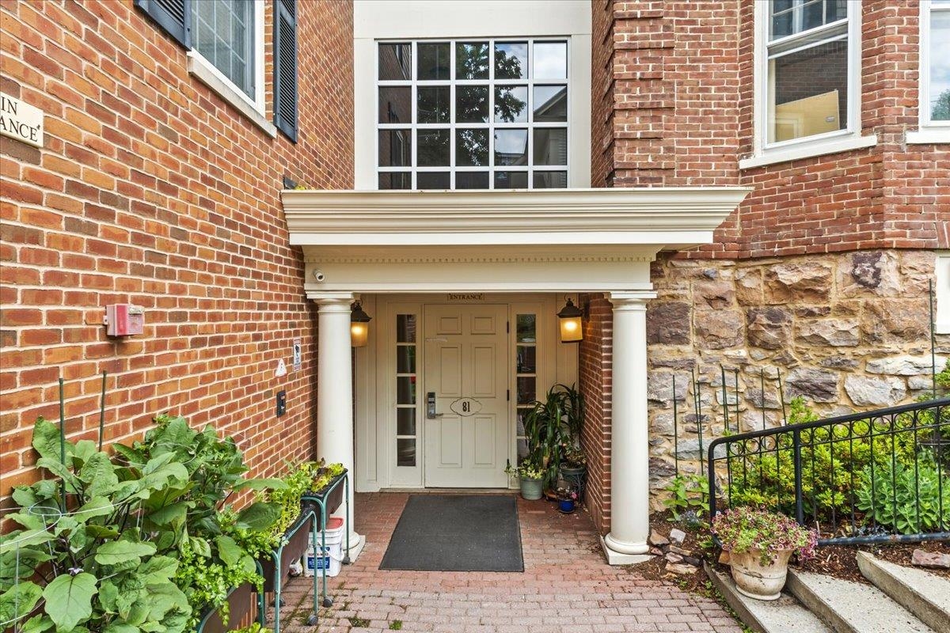
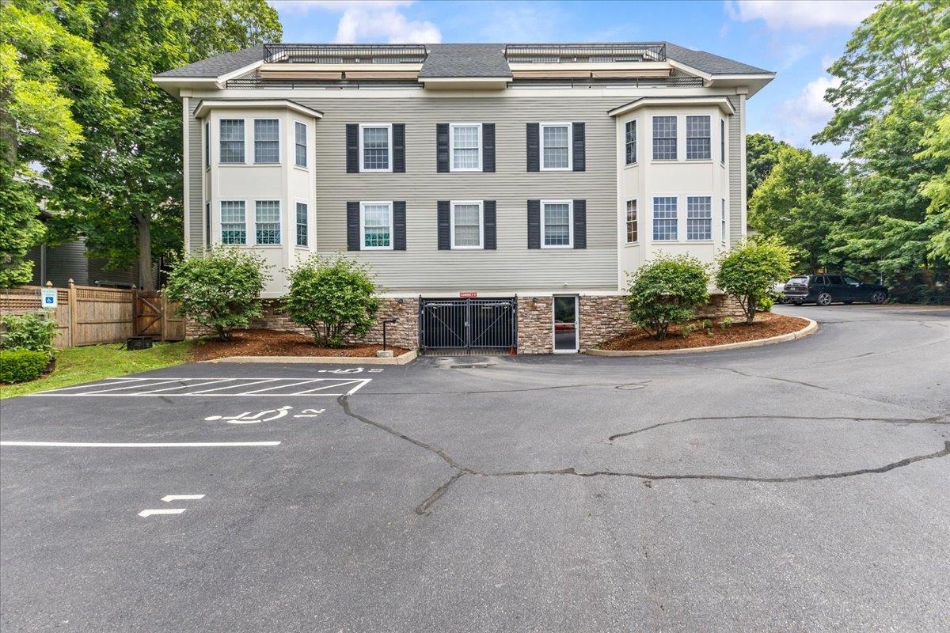
General Property Information
- Property Status:
- Active
- Price:
- $499, 000
- Unit Number
- 203
- Assessed:
- $0
- Assessed Year:
- County:
- VT-Chittenden
- Acres:
- 0.00
- Property Type:
- Condo
- Year Built:
- 2006
- Agency/Brokerage:
- Patrick O'Connell
Four Seasons Sotheby's Int'l Realty - Bedrooms:
- 2
- Total Baths:
- 2
- Sq. Ft. (Total):
- 1045
- Tax Year:
- 2025
- Taxes:
- $9, 563
- Association Fees:
Welcome to this updated 2-bedroom condo in one of Burlington’s most desirable and walkable neighborhoods—South Williams Street. Tucked in a quiet, well-maintained community, this condo offers both comfort and convenience. Walk to the UVM Medical Center, UVM, Champlain College, Burlington's waterfront on Lake Champlain and all the shopping, dining, and outdoor recreation the area has to offer. Enjoy a bright, open living space with fresh paint, great natural light, and thoughtful updates throughout. The kitchen features a sleek new tiled backsplash, brand-new counters, and plenty of cabinet space. The owners created a breakfast seating area too. The primary bedroom ensuite features a fantastic new bathroom with new shower, vanity, tile and fixtures. The second bedroom has a new bathroom with all the right choices for tiles, shower and vanity for a fresh contemporary feeling. New carpeting in living room and bedrooms. Terrific choices for new lighting! Total of $50, 000 in upgrades. Stackable laundry. Central air conditioning, heat, hot water, water, sewer, trash, snow removal are all included in the HOA monthly fee. Underground gated parking with one space and one space outside. Additional storage on first floor. Bike rack in garage. Pin pad secured main entry. Whether you're a first-time buyer, downsizer, or investor, this move-in-ready flat is a smart choice in a prime location.
Interior Features
- # Of Stories:
- 4+
- Sq. Ft. (Total):
- 1045
- Sq. Ft. (Above Ground):
- 1045
- Sq. Ft. (Below Ground):
- 0
- Sq. Ft. Unfinished:
- 0
- Rooms:
- 4
- Bedrooms:
- 2
- Baths:
- 2
- Interior Desc:
- Dining Area, Elevator, Kitchen/Living, Primary BR w/ BA, Programmable Thermostat, 1st Floor Laundry
- Appliances Included:
- Dishwasher, Disposal, ENERGY STAR Qual Dryer, Microwave, Electric Range, ENERGY STAR Qual Fridge, ENERGY STAR Qual Washer, Natural Gas Water Heater, Heat Pump Water Heater
- Flooring:
- Carpet, Tile
- Heating Cooling Fuel:
- Water Heater:
- Basement Desc:
Exterior Features
- Style of Residence:
- Apartment Building, Historic Vintage, Reproduction
- House Color:
- Brick
- Time Share:
- No
- Resort:
- Exterior Desc:
- Exterior Details:
- Trash, Double Pane Window(s)
- Amenities/Services:
- Land Desc.:
- Condo Development, Landscaped
- Suitable Land Usage:
- Roof Desc.:
- Asphalt Shingle
- Driveway Desc.:
- Paved
- Foundation Desc.:
- Concrete
- Sewer Desc.:
- Public
- Garage/Parking:
- Yes
- Garage Spaces:
- 1
- Road Frontage:
- 0
Other Information
- List Date:
- 2025-06-30
- Last Updated:


