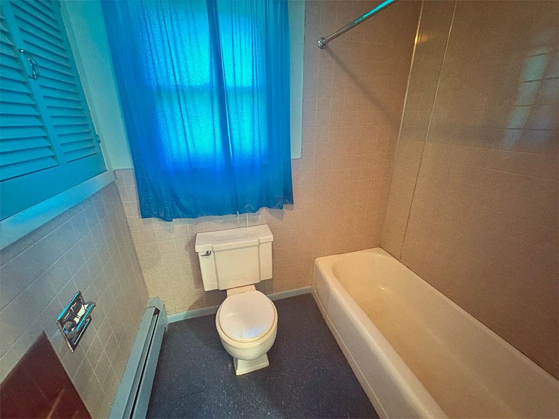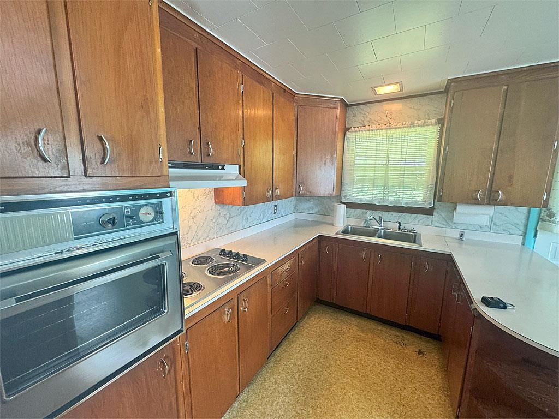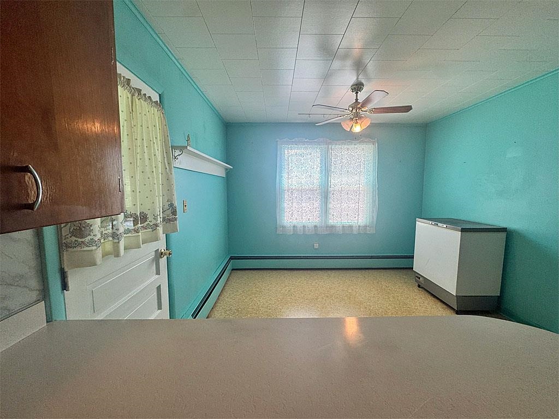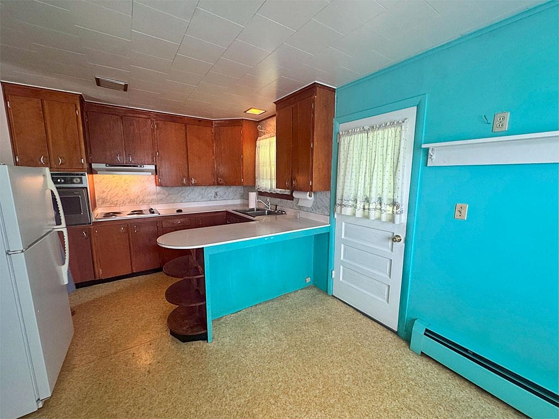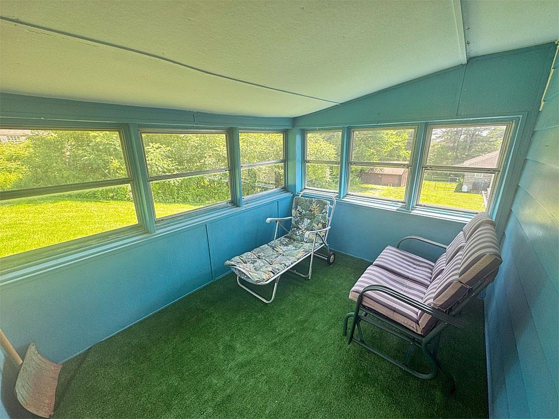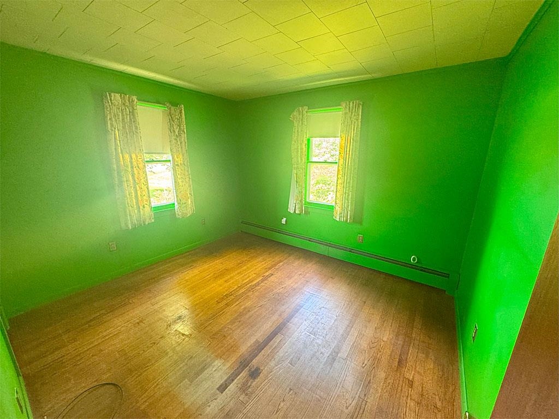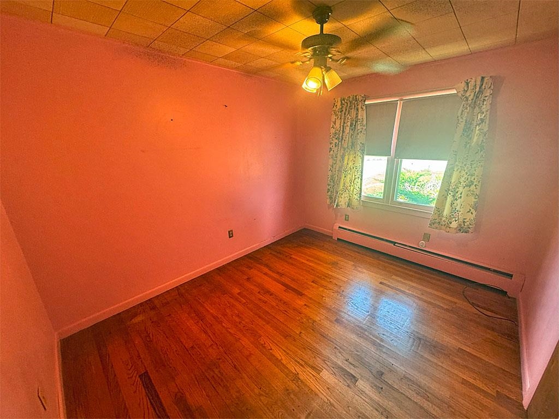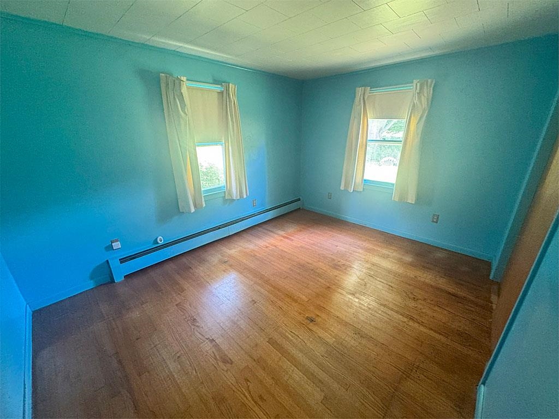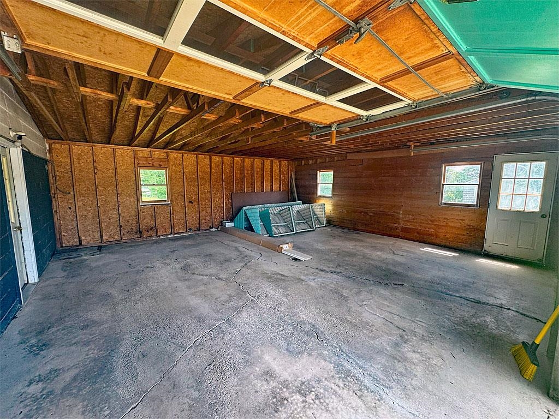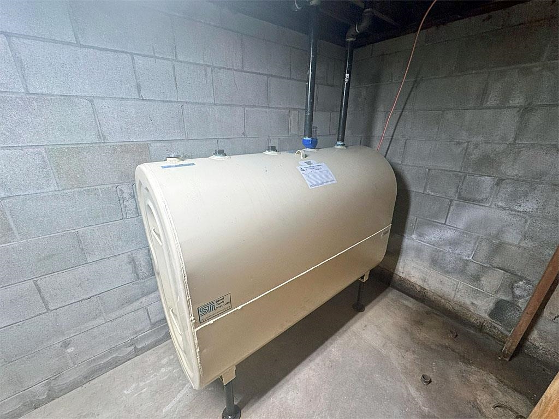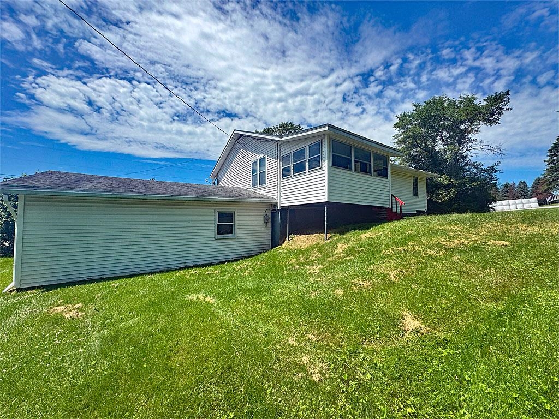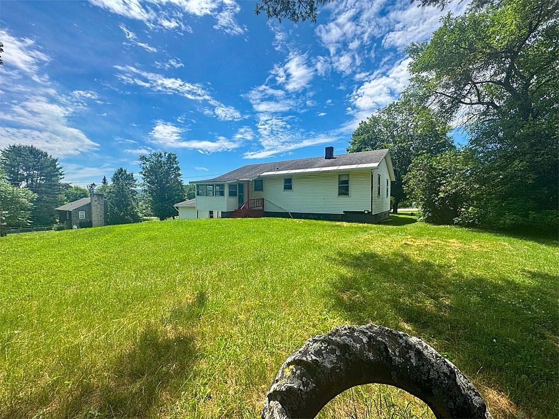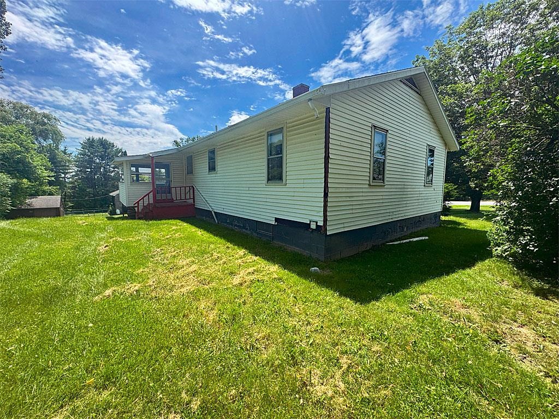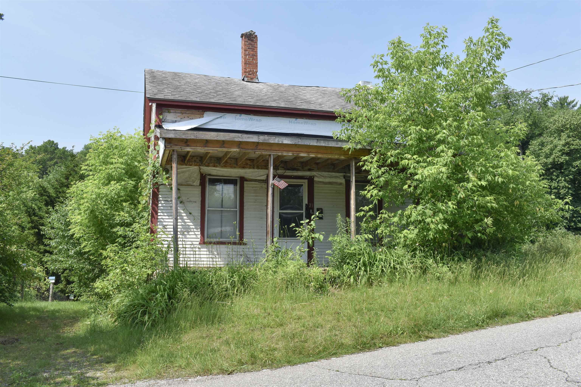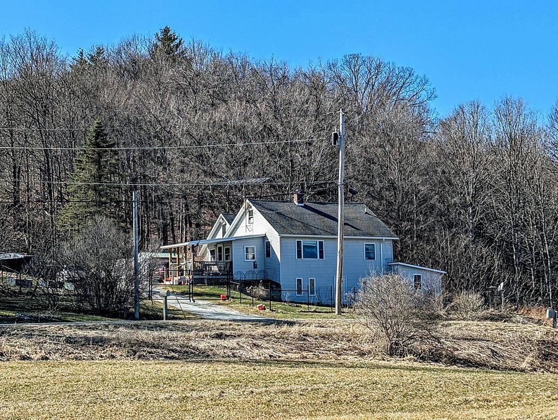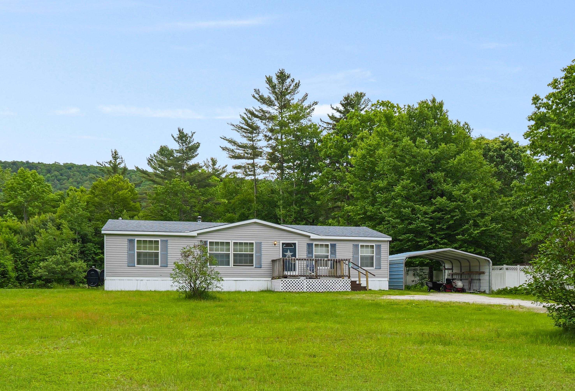1 of 19
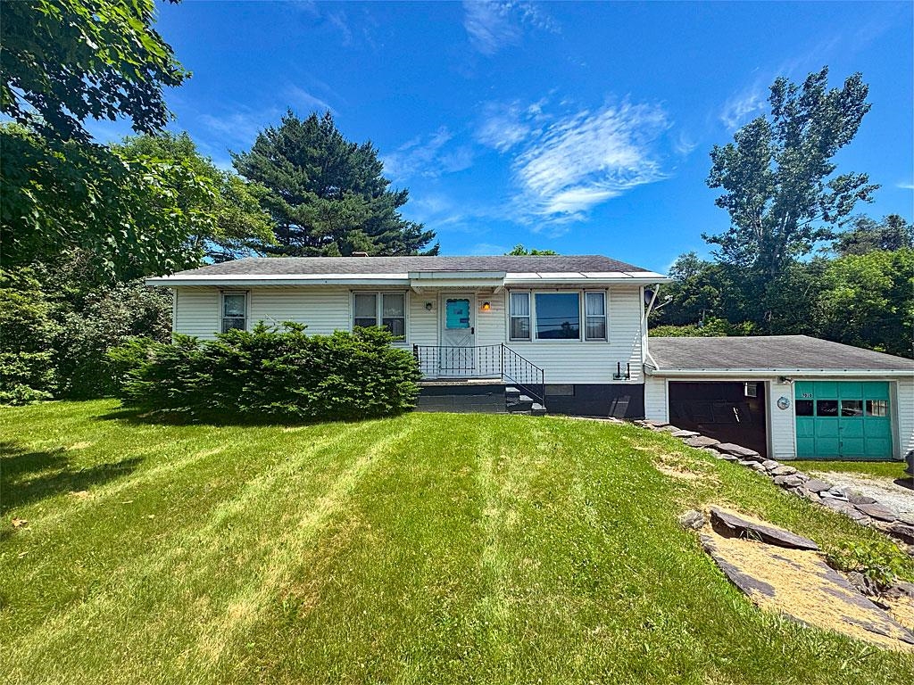
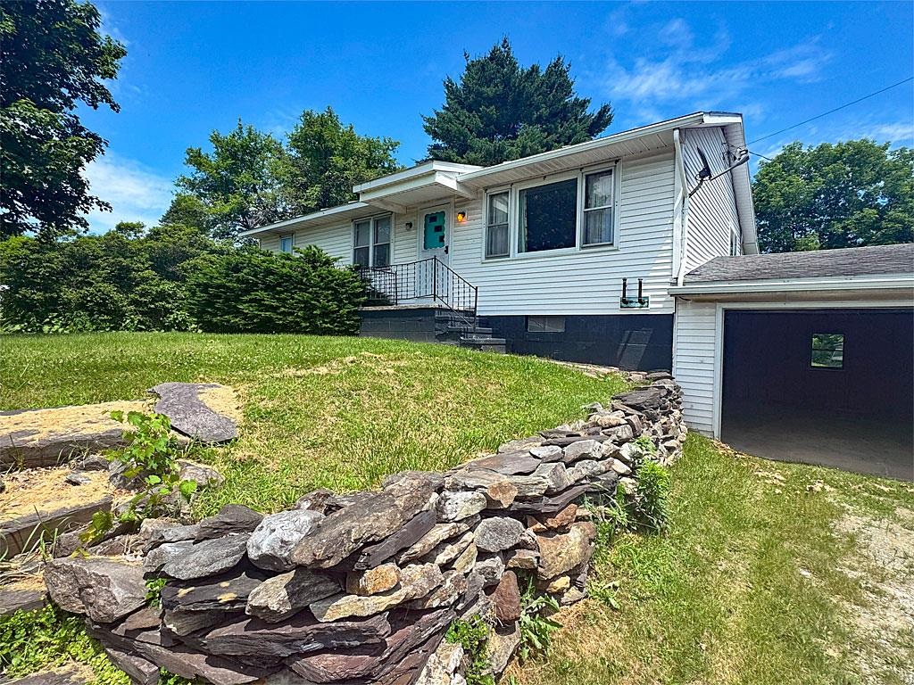
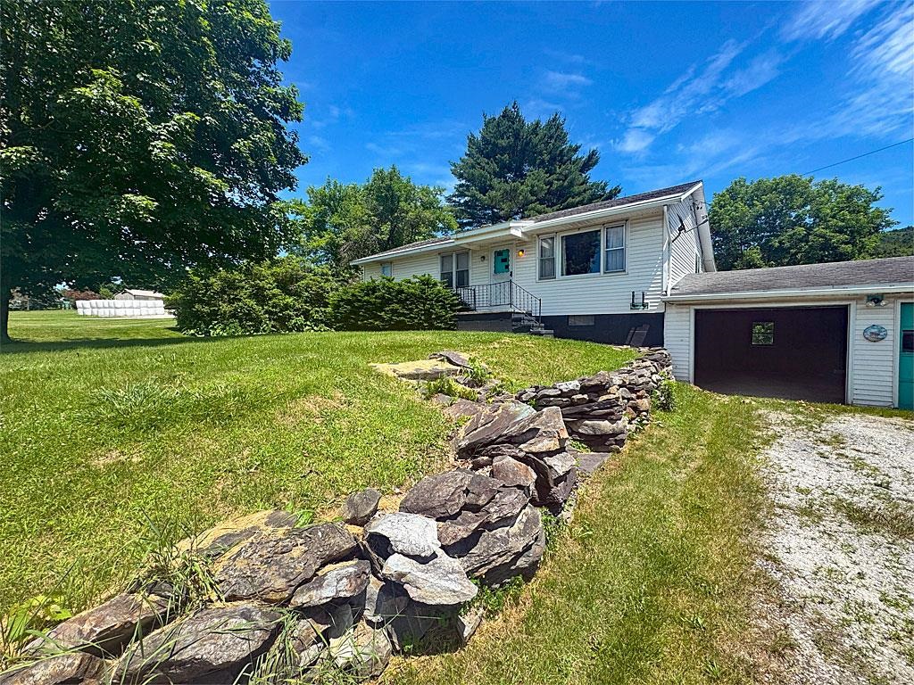
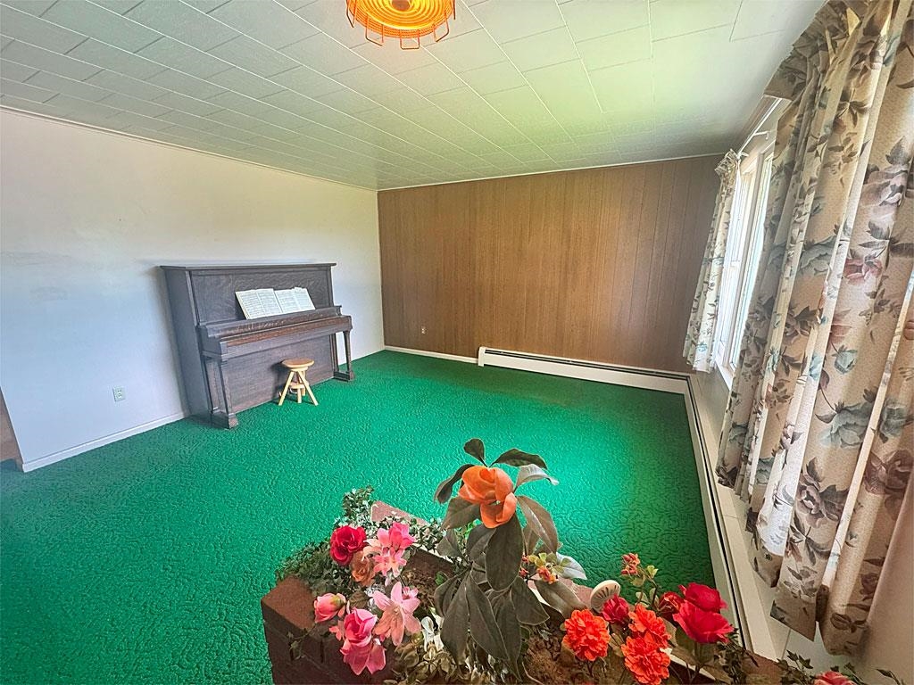
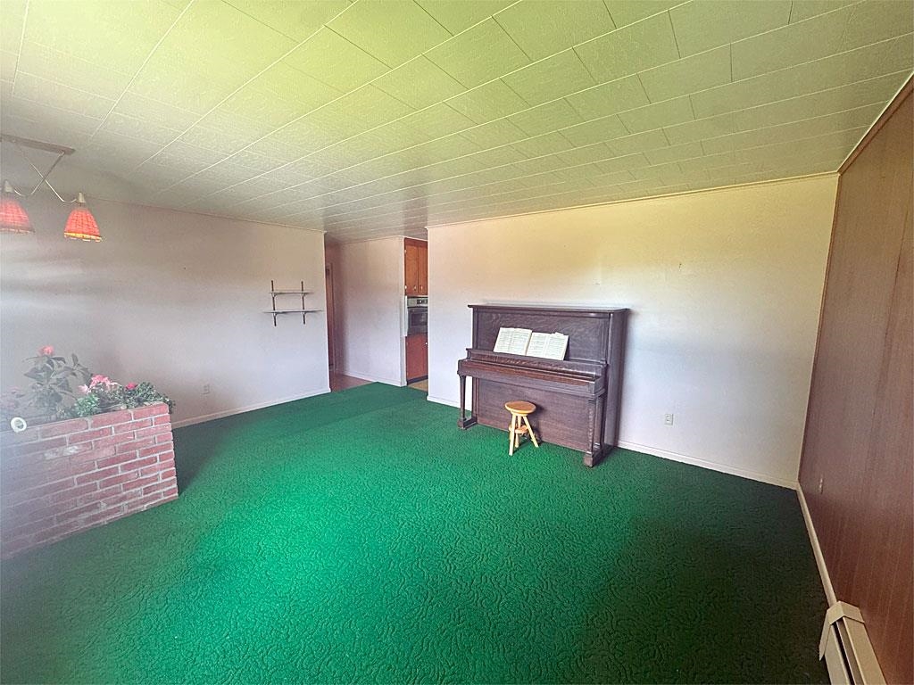
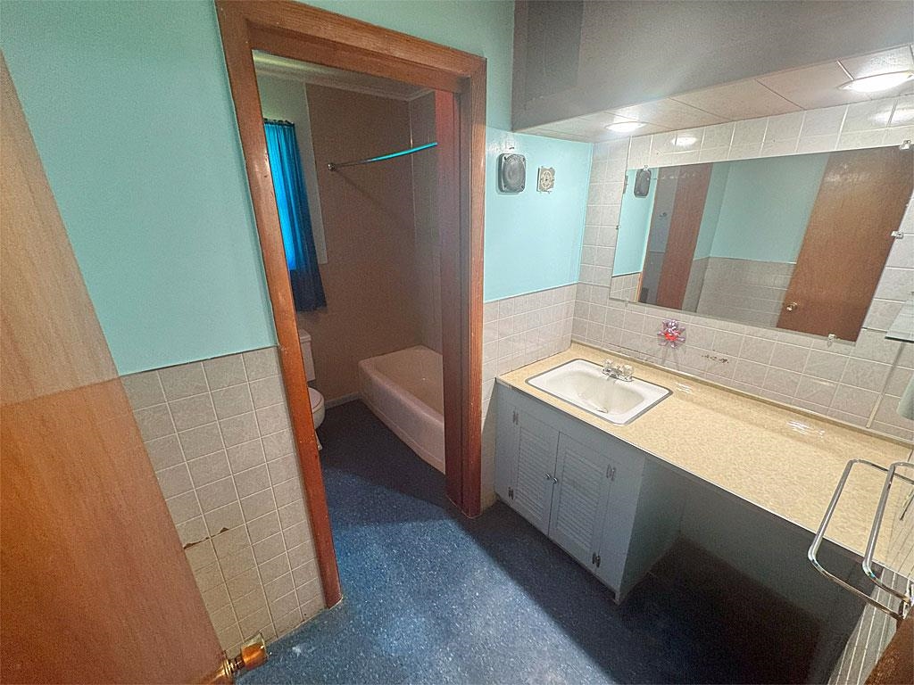
General Property Information
- Property Status:
- Active
- Price:
- $199, 900
- Assessed:
- $0
- Assessed Year:
- County:
- VT-Rutland
- Acres:
- 0.40
- Property Type:
- Single Family
- Year Built:
- 1963
- Agency/Brokerage:
- Hughes Group Team
Casella Real Estate - Bedrooms:
- 3
- Total Baths:
- 1
- Sq. Ft. (Total):
- 1092
- Tax Year:
- Taxes:
- $0
- Association Fees:
Step into a home that feels like a hug! This cozy 3 bed, 1 bath ranch style home is full of heart and timeless charm. Inside you'll find a welcoming layout with vintage touches that make the space feel truly special - from the cheerful kitchen to the inviting living area that's perfect for gathering with loved ones. All the bedrooms are nice in size and easy access to the central full bathroom which retains a classic charm that's both nostalgic and functional. Enjoy the convenience of an attached 2 car garage which leads to a spacious, unfinished basement that offers a blank canvas for your vision. The possibilities to finish and personalize this space are truly endless. The expansive yard provides room for gardening, pets, summer BBQ's and more all while being conveniently located to schools, shopping, restaurants and the newly renovated downtown Brandon which offers so many community events! Whether you're a first time home buyer looking for affordibility or looking to downsize with single level living, this house is ready for it's next owner. Enjoy the peace of mind of a solid, well-loved home - all within a fair price range in today's market. New oil tank in 2022! Don't miss out! Schedule your showing today!
Interior Features
- # Of Stories:
- 1
- Sq. Ft. (Total):
- 1092
- Sq. Ft. (Above Ground):
- 1092
- Sq. Ft. (Below Ground):
- 0
- Sq. Ft. Unfinished:
- 1252
- Rooms:
- 6
- Bedrooms:
- 3
- Baths:
- 1
- Interior Desc:
- Attic - Hatch/Skuttle, Ceiling Fan, Laundry - Basement
- Appliances Included:
- Dryer, Oven - Wall, Range - Electric, Refrigerator, Washer
- Flooring:
- Carpet, Hardwood, Laminate
- Heating Cooling Fuel:
- Water Heater:
- Basement Desc:
- Full, Unfinished
Exterior Features
- Style of Residence:
- Ranch
- House Color:
- White
- Time Share:
- No
- Resort:
- No
- Exterior Desc:
- Exterior Details:
- Porch - Enclosed
- Amenities/Services:
- Land Desc.:
- Country Setting, Near School(s)
- Suitable Land Usage:
- Residential
- Roof Desc.:
- Shingle - Asphalt
- Driveway Desc.:
- Gravel
- Foundation Desc.:
- Block
- Sewer Desc.:
- Septic
- Garage/Parking:
- Yes
- Garage Spaces:
- 2
- Road Frontage:
- 0
Other Information
- List Date:
- 2025-06-30
- Last Updated:


