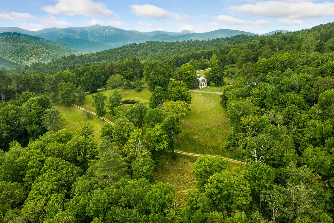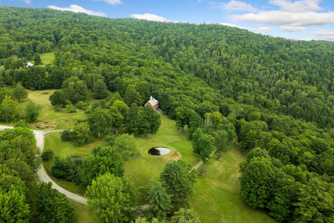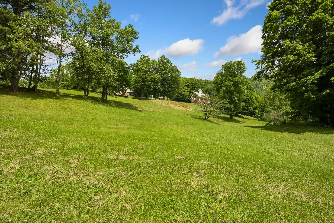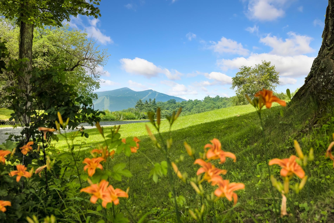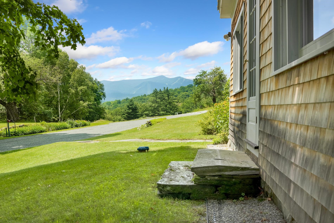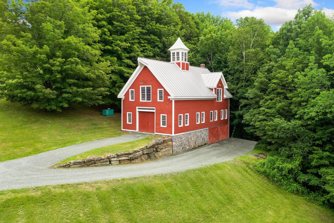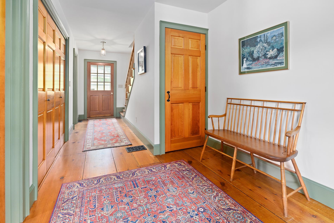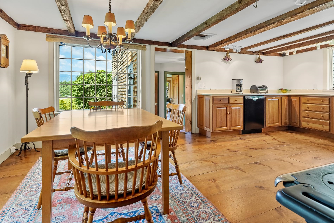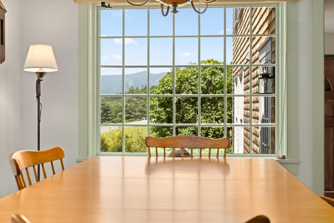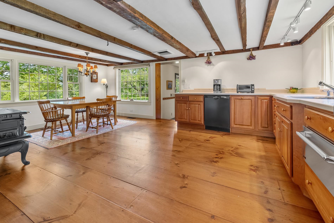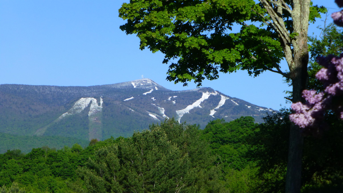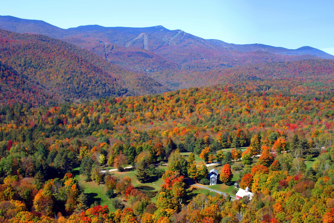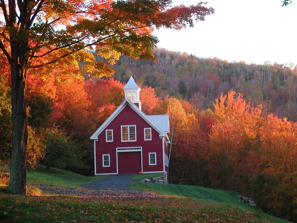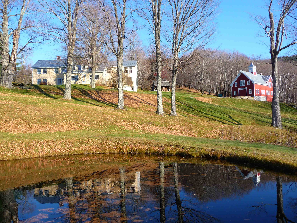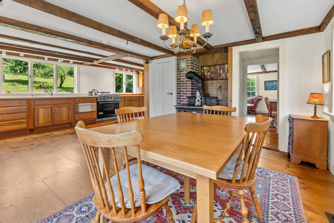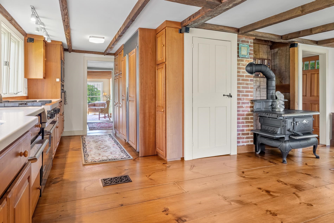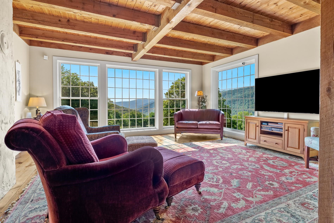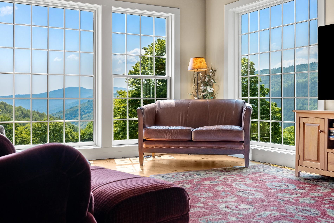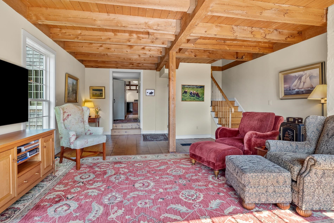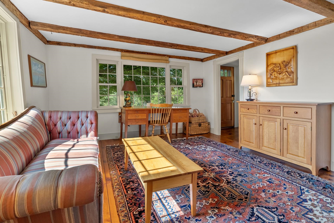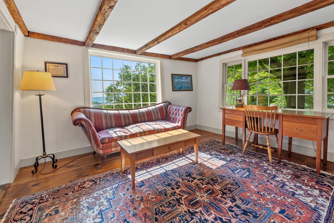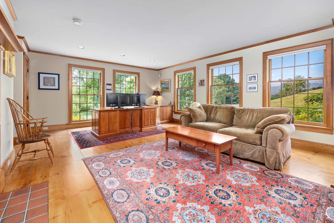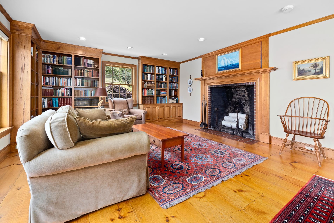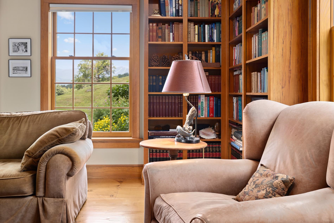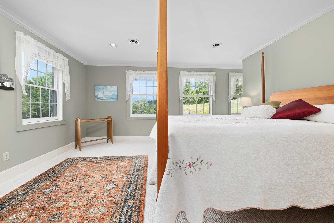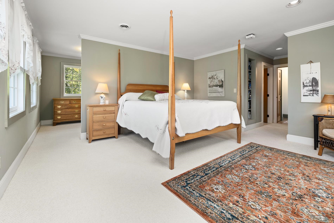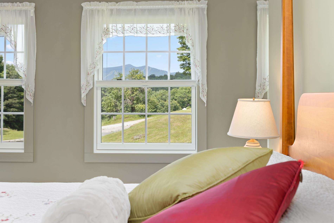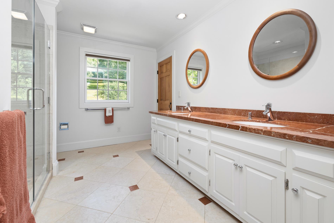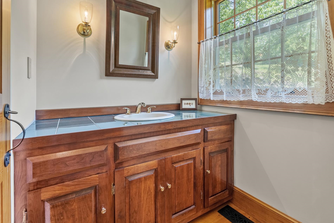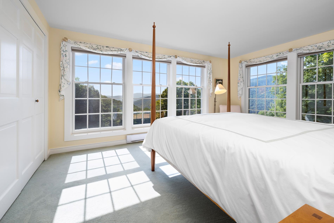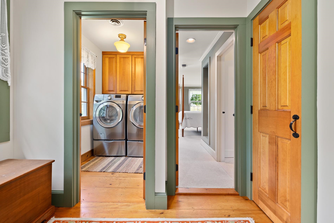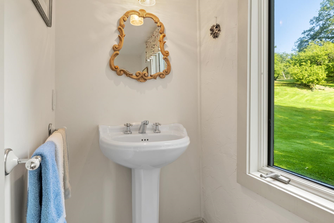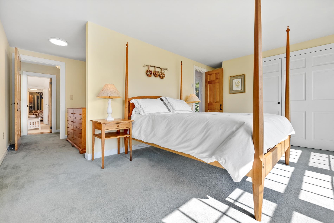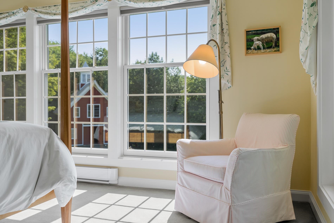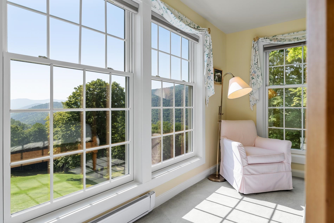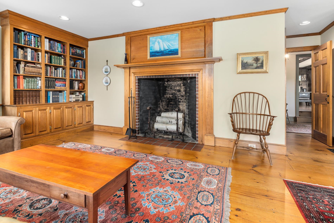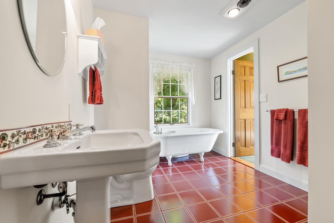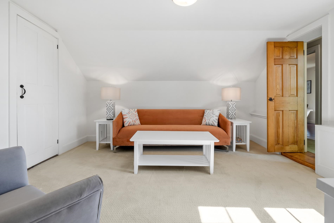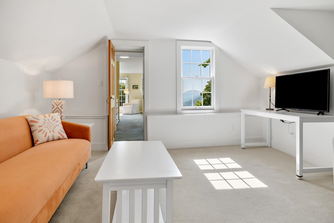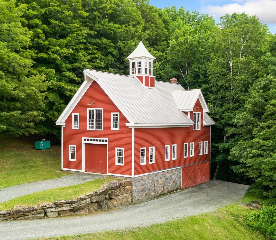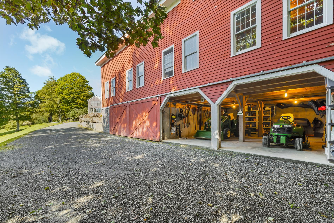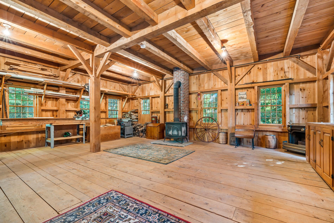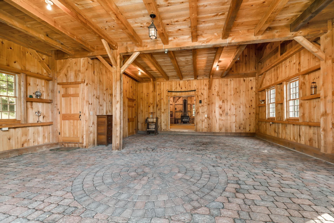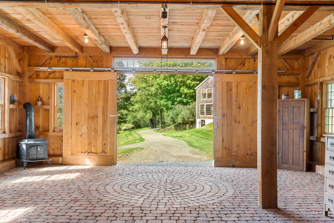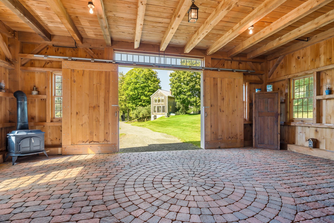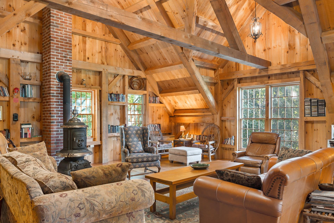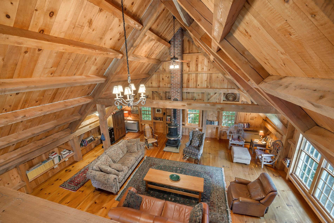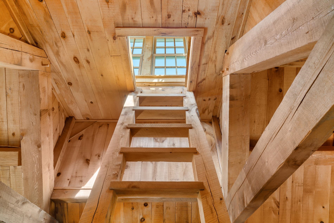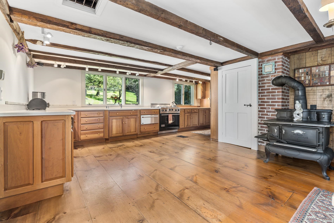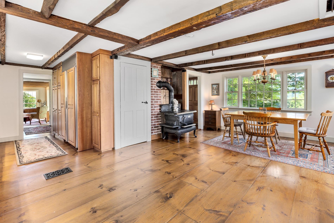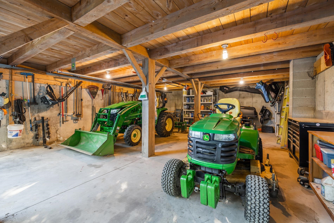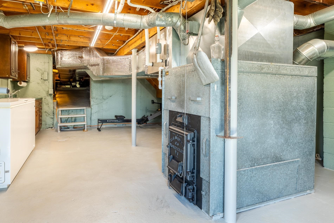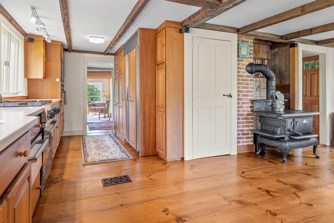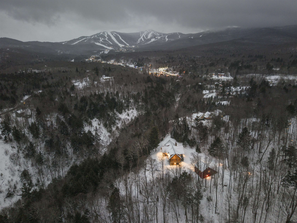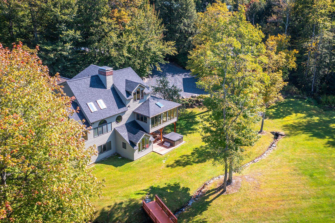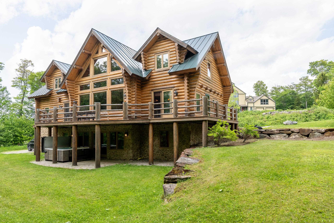1 of 59
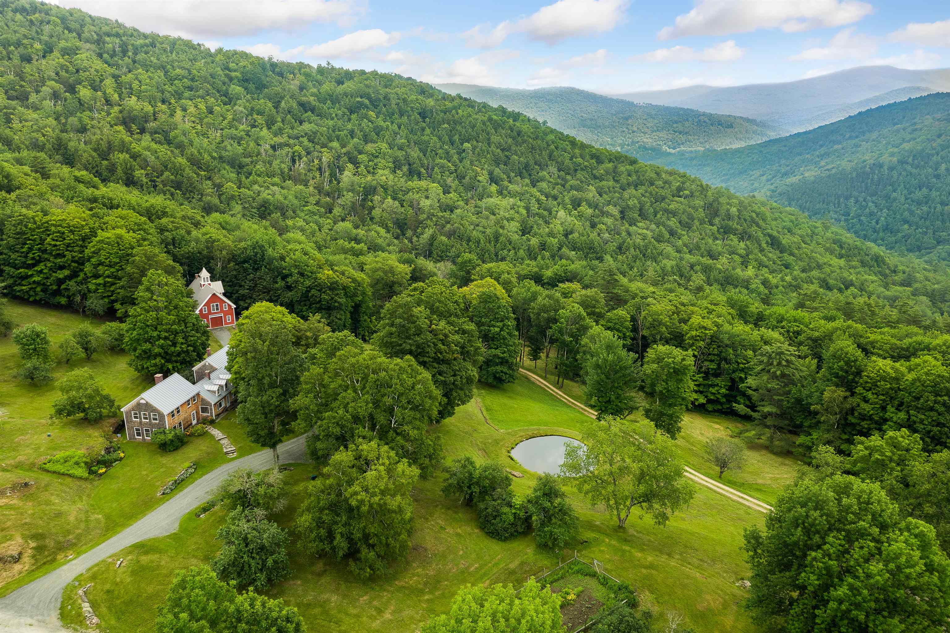
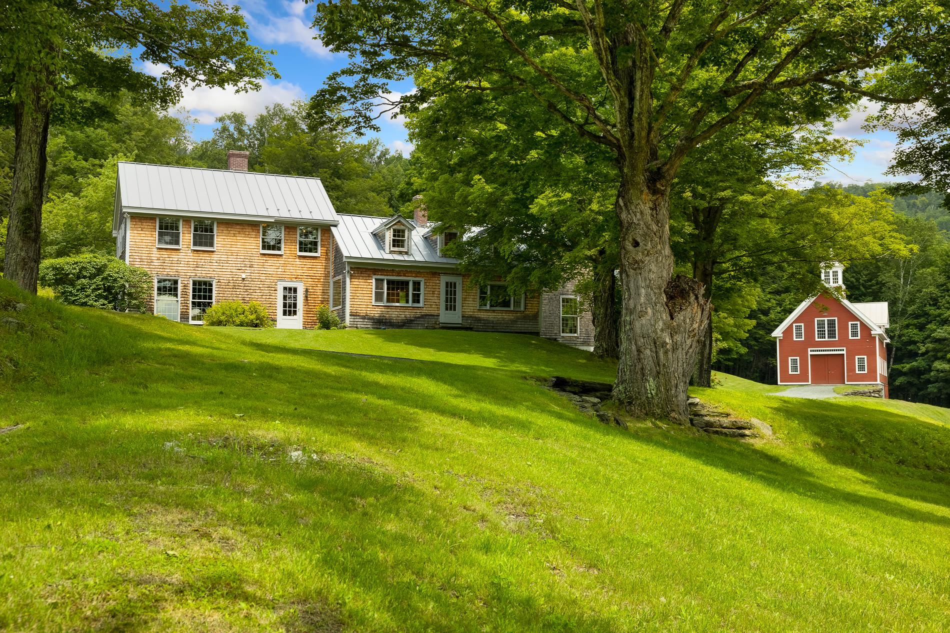
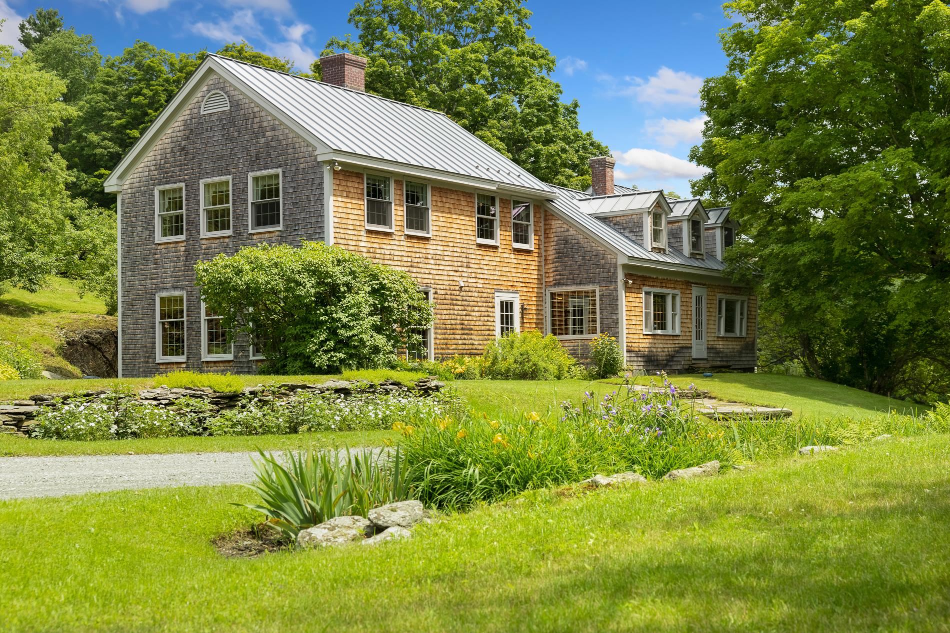
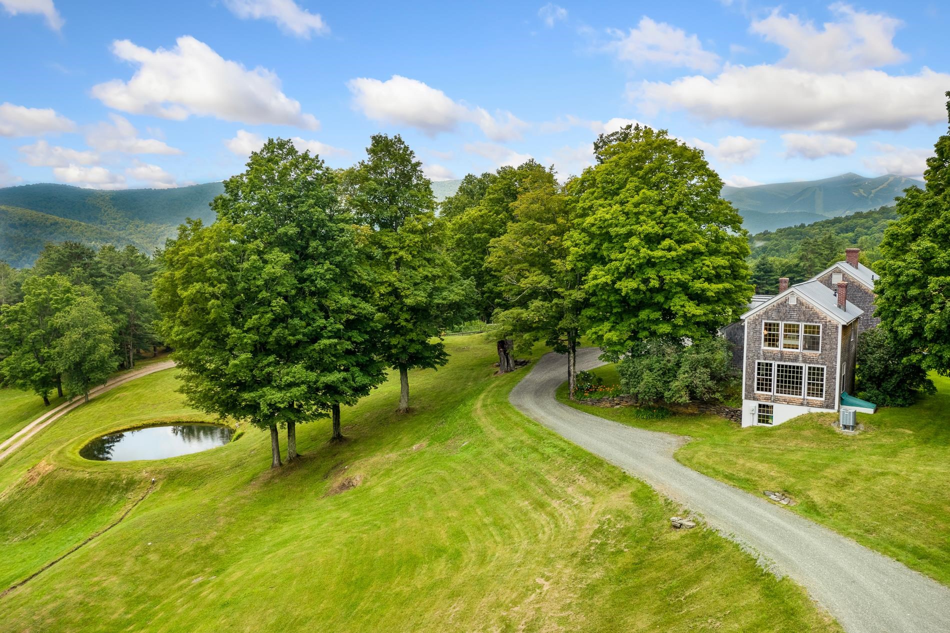
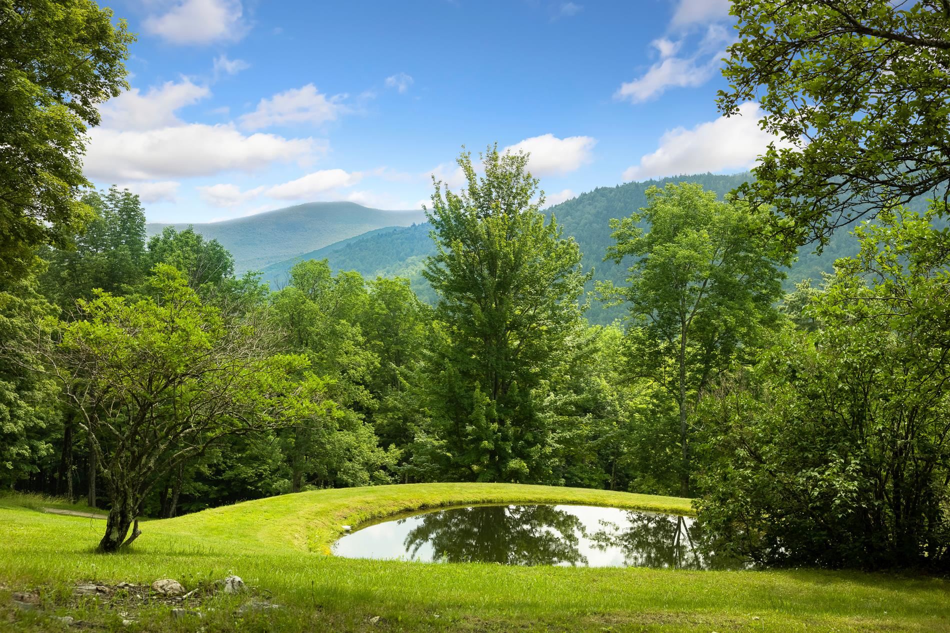
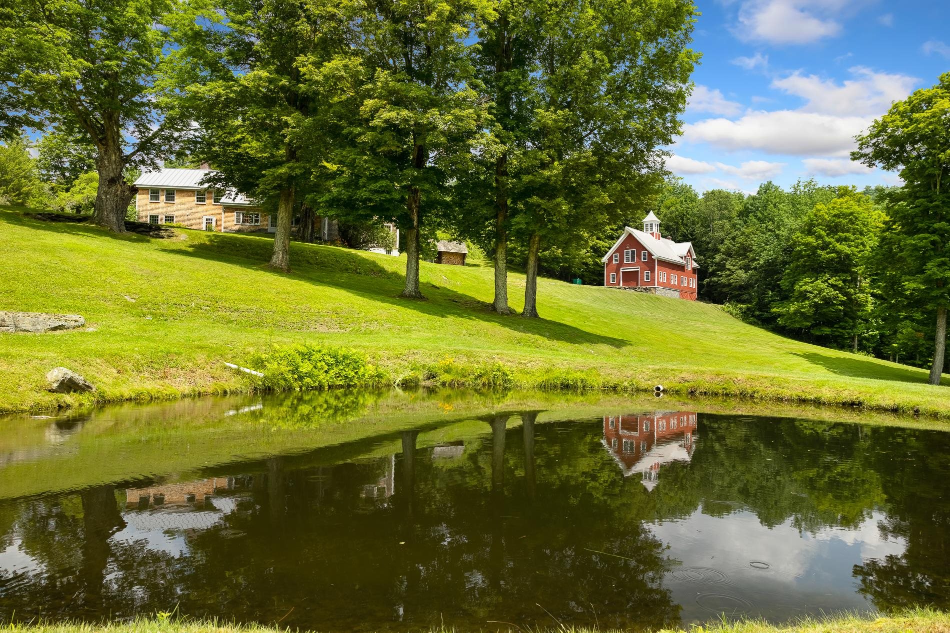
General Property Information
- Property Status:
- Active
- Price:
- $3, 300, 000
- Assessed:
- $0
- Assessed Year:
- County:
- VT-Windsor
- Acres:
- 47.24
- Property Type:
- Single Family
- Year Built:
- 1783
- Agency/Brokerage:
- Laird Bradley
Williamson Group Sothebys Intl. Realty - Bedrooms:
- 4
- Total Baths:
- 5
- Sq. Ft. (Total):
- 5000
- Tax Year:
- 2025
- Taxes:
- $27, 489
- Association Fees:
Asa Greene traveled to Vermont in 1783 to establish a farm in the high hills in Bridgewater after serving in the American Revolution. 242 Years later the farmhouse still stands at the end of Old Bridgewater Hill Road after nearly 50 years of careful restoration and renovations made to accommodate an active, growing family. Creatively blending old & new the farmhouse takes advantage of an inspired site overlooking the Ottauquechee (Abnaki translated Bright Water) River with views sweeping from west & Killington Peak to the valley leading to Woodstock a few miles east. Surrounded by 47 acres of fields & forest and sheltered from nor'easter storms the farm is the gateway to exploring wild lands. Nearby you'll enjoy the peaceful pastimes Vermont is famous for-hiking, biking, snowshoeing, skiing, boarding (8 miles to Bear Mt lifts), snowmobiling, fishing or just hanging out in a hammock with a book you've been meaning to read. The home provides a pleasing combination of spacious gathering rooms & secluded private spots all with splendid views of the natural world in all seasons. A handcrafted Post & Beam barn serves as a classic setting for holiday celebrations, guest quarters & a place to protect equipment from winter's biting cold & wind. Come see for yourself what time & thoughtful stewardship have created.
Interior Features
- # Of Stories:
- 1.5
- Sq. Ft. (Total):
- 5000
- Sq. Ft. (Above Ground):
- 5000
- Sq. Ft. (Below Ground):
- 0
- Sq. Ft. Unfinished:
- 2968
- Rooms:
- 8
- Bedrooms:
- 4
- Baths:
- 5
- Interior Desc:
- Cathedral Ceiling, Ceiling Fan, Wood Fireplace, In-Law/Accessory Dwelling, Kitchen/Dining, Primary BR w/ BA, Natural Light, Natural Woodwork, Security
- Appliances Included:
- Dishwasher, Dryer, Microwave, Double Oven, Gas Range, Refrigerator, Wood Cook Stove, Gas Water Heater
- Flooring:
- Heating Cooling Fuel:
- Water Heater:
- Basement Desc:
- Concrete Floor, Crawl Space, Full, Unfinished, Interior Access, Exterior Access
Exterior Features
- Style of Residence:
- Cape
- House Color:
- Time Share:
- No
- Resort:
- Exterior Desc:
- Exterior Details:
- Amenities/Services:
- Land Desc.:
- Agricultural, Country Setting, Horse/Animal Farm, Field/Pasture, Landscaped, Mountain View, Pond, Recreational, Secluded, Timber, Trail/Near Trail, Walking Trails, Wooded, Near Skiing, Near Snowmobile Trails
- Suitable Land Usage:
- Roof Desc.:
- Standing Seam
- Driveway Desc.:
- Gravel
- Foundation Desc.:
- Concrete, Fieldstone
- Sewer Desc.:
- 1000 Gallon, Leach Field On-Site, On-Site Septic Exists, Private
- Garage/Parking:
- Yes
- Garage Spaces:
- 2
- Road Frontage:
- 0
Other Information
- List Date:
- 2025-06-30
- Last Updated:


