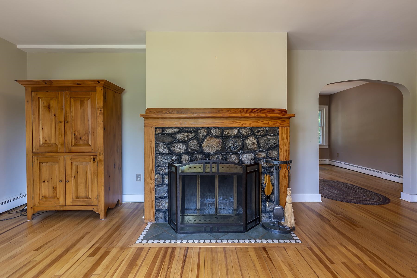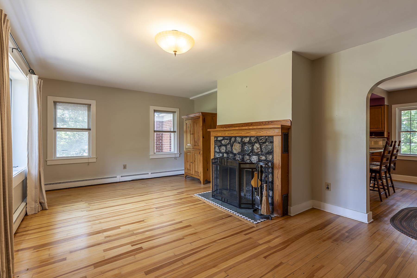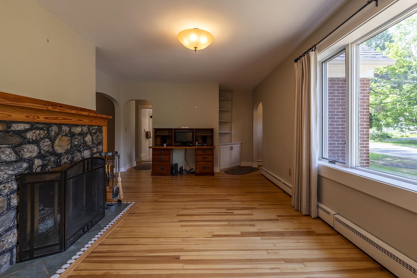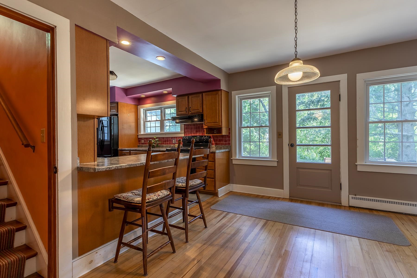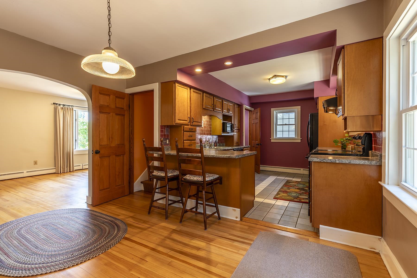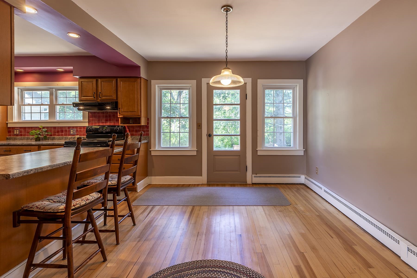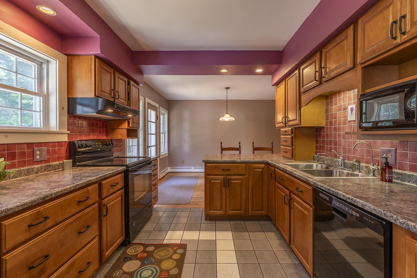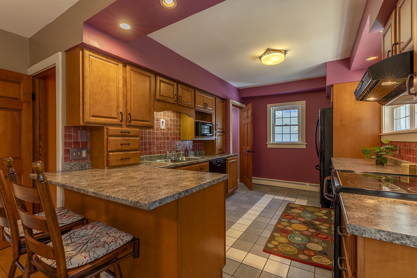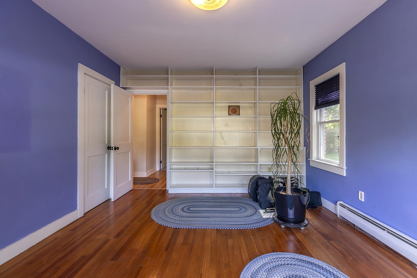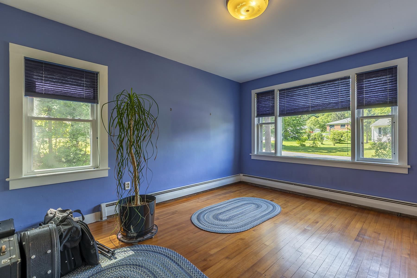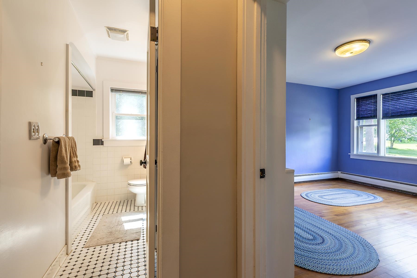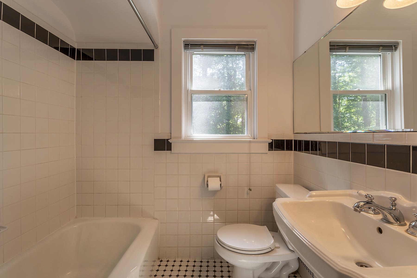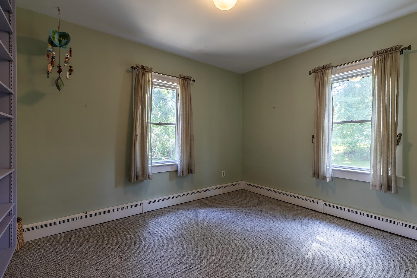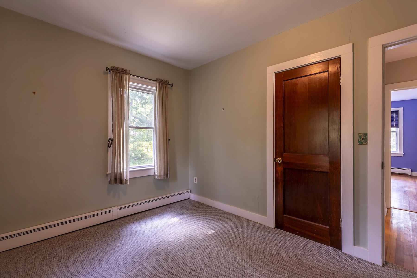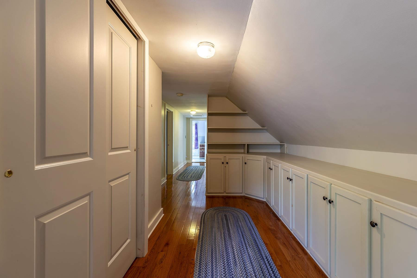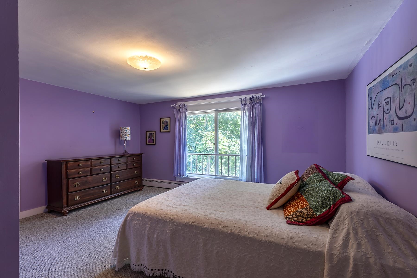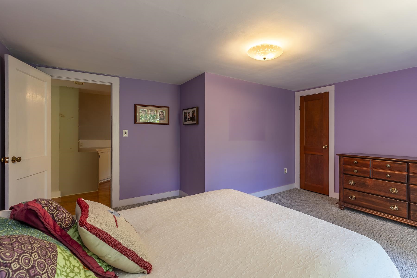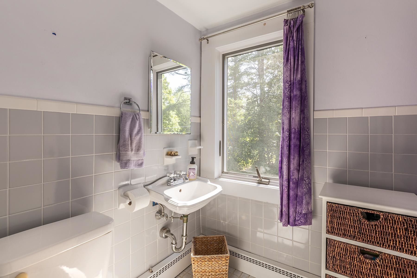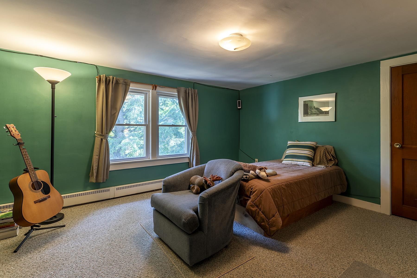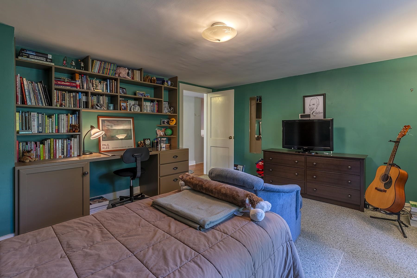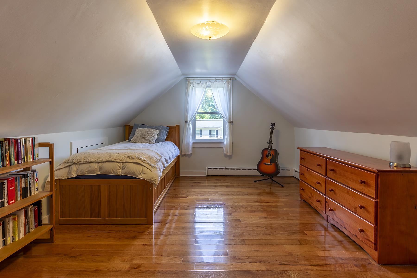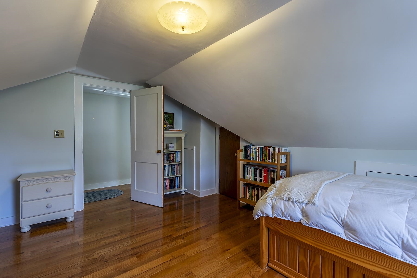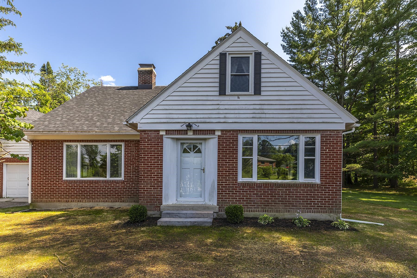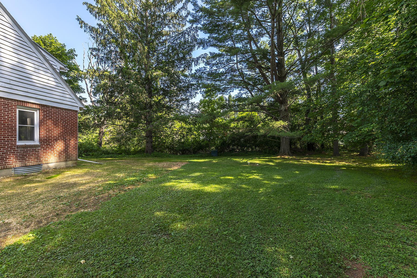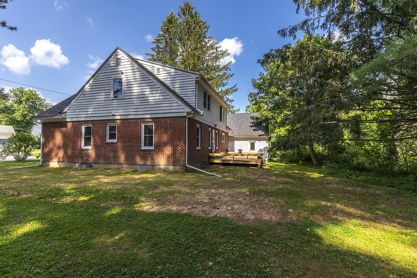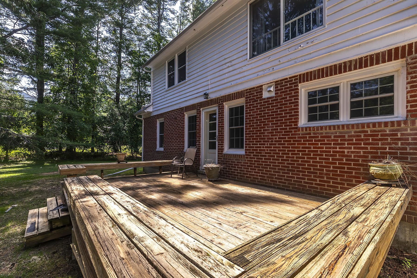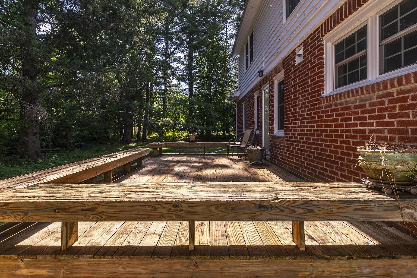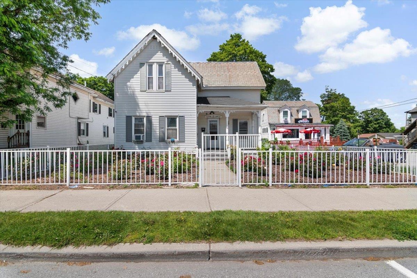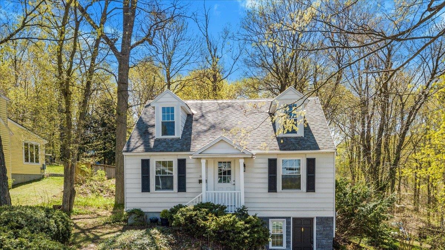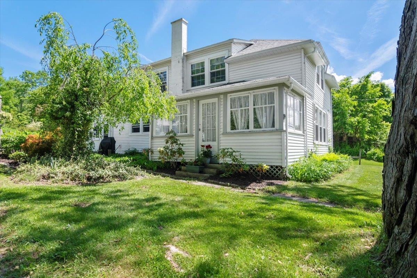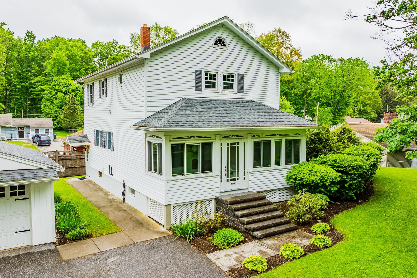1 of 33
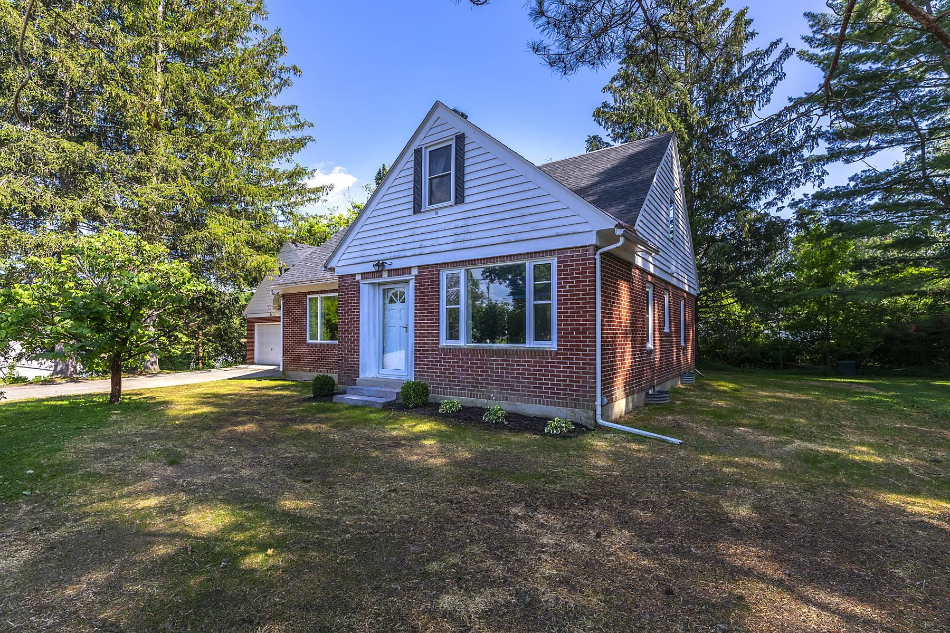
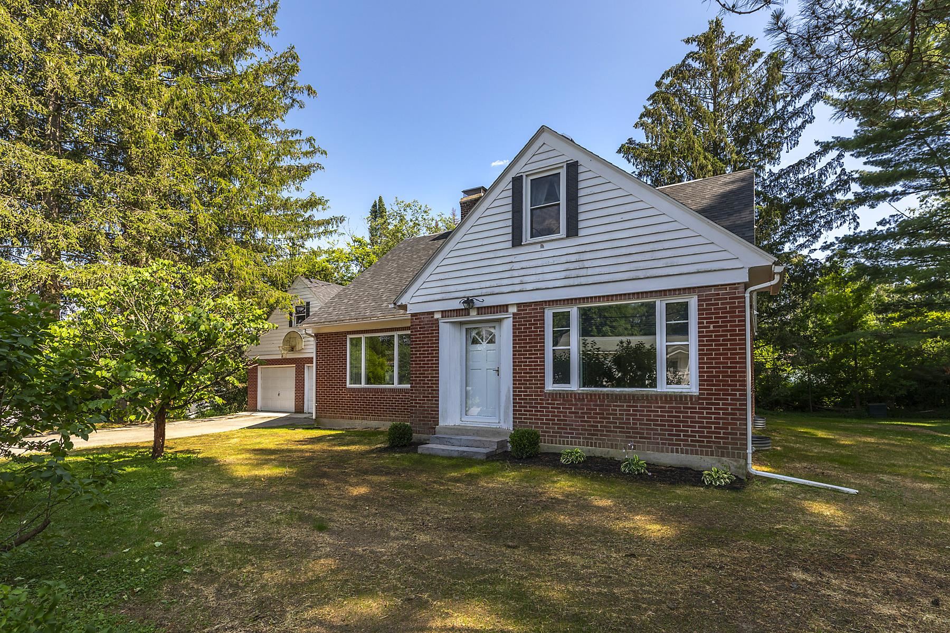
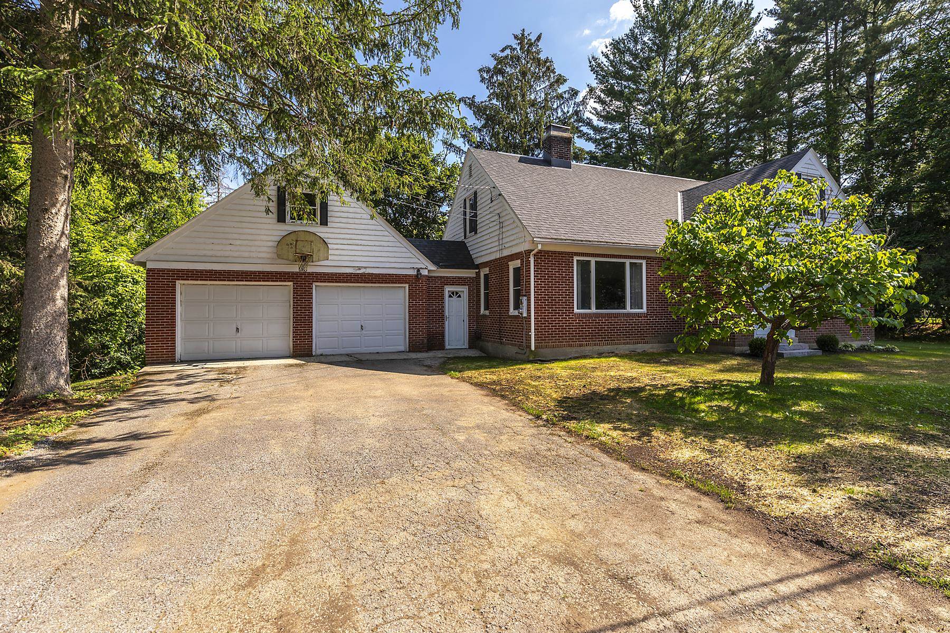
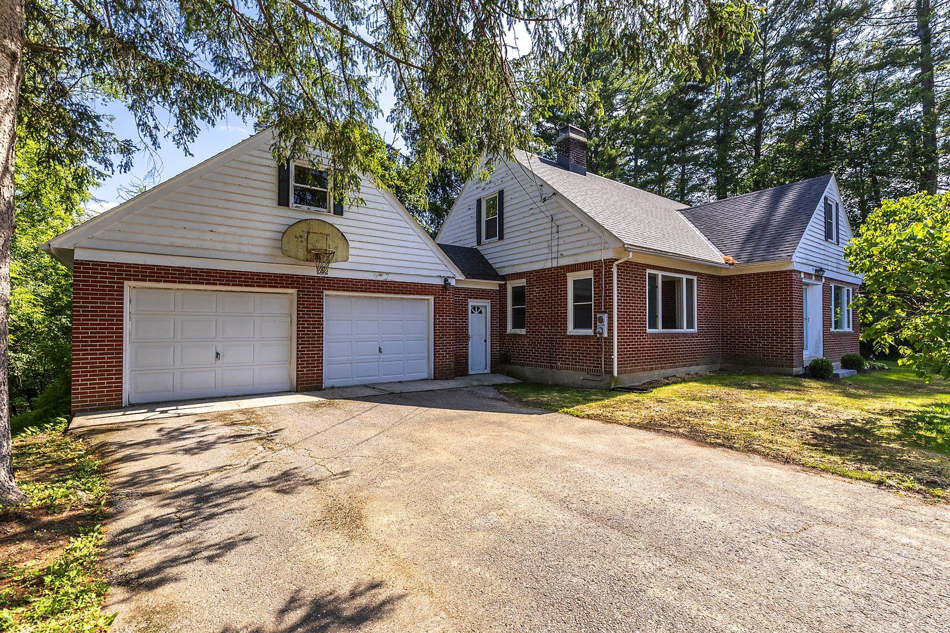
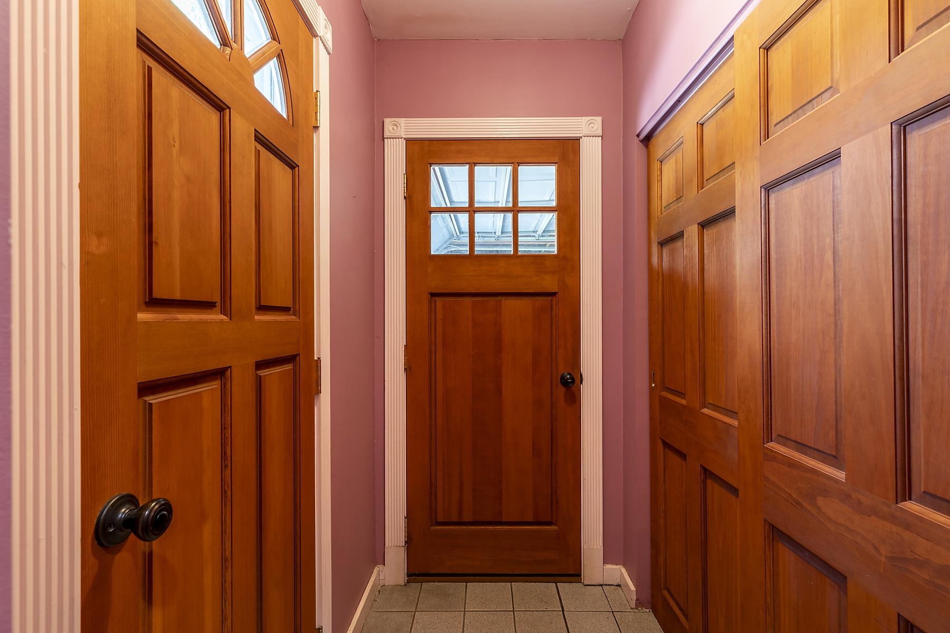
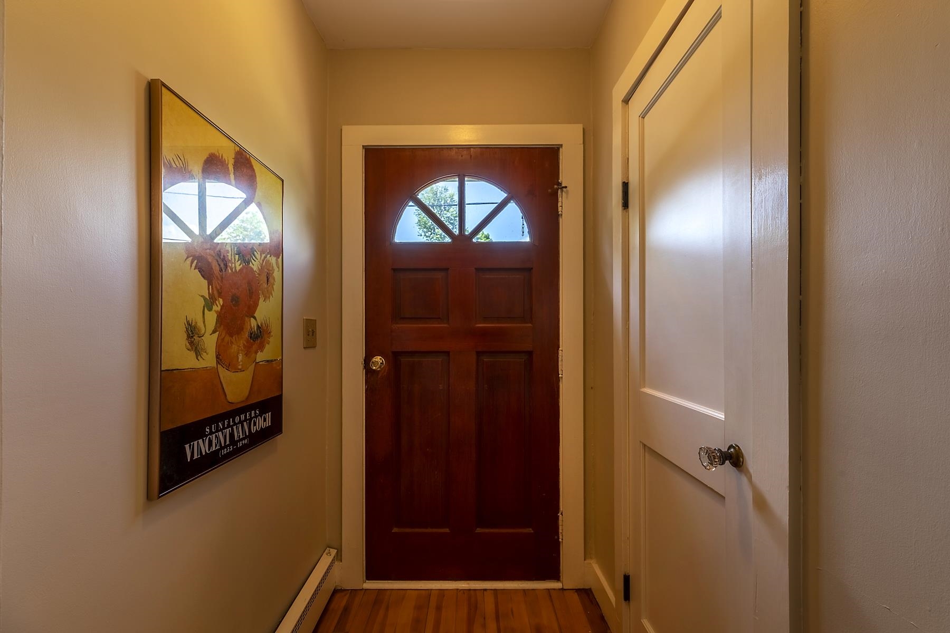
General Property Information
- Property Status:
- Active
- Price:
- $355, 000
- Assessed:
- $0
- Assessed Year:
- County:
- VT-Bennington
- Acres:
- 0.37
- Property Type:
- Single Family
- Year Built:
- 1948
- Agency/Brokerage:
- Moira Spivey
Four Seasons Sotheby's Int'l Realty - Bedrooms:
- 4
- Total Baths:
- 2
- Sq. Ft. (Total):
- 2072
- Tax Year:
- 2025
- Taxes:
- $6, 028
- Association Fees:
Step into this well maintained brick and clapboard residence, perfectly nestled in a lovely neighborhood. Just minutes from the hospital and a short, pleasant walk to downtown, this home offers the best of both convenience and community. Bathed in natural light, the interior boasts an inviting and functional layout highlighted by gleaming hardwood floors and timeless character throughout. With four generously sized bedrooms and two full bathrooms, there's ample room for family, guests, or a dedicated work-from-home setup. A standout feature is the large library or den with stunning floor-to-ceiling bookshelves—perfect for quiet reading, study, or creative work. Outside, enjoy a level, landscaped yard ideal for gardening, play, or outdoor gatherings. The paved driveway adds to the ease of living, and the home's charming curb appeal makes a lasting first impression.
Interior Features
- # Of Stories:
- 2
- Sq. Ft. (Total):
- 2072
- Sq. Ft. (Above Ground):
- 2072
- Sq. Ft. (Below Ground):
- 0
- Sq. Ft. Unfinished:
- 1184
- Rooms:
- 8
- Bedrooms:
- 4
- Baths:
- 2
- Interior Desc:
- Blinds, Fireplace - Wood, Fireplaces - 1, Living/Dining, Primary BR w/ BA, Natural Light, Natural Woodwork, Walk-in Closet, Laundry - Basement, Attic - Pulldown
- Appliances Included:
- Dishwasher, Disposal, Dryer, Microwave, Range - Electric, Refrigerator, Washer, Exhaust Fan
- Flooring:
- Carpet, Hardwood, Tile
- Heating Cooling Fuel:
- Water Heater:
- Basement Desc:
- Concrete, Full, Stairs - Interior, Unfinished, Interior Access, Stairs - Basement
Exterior Features
- Style of Residence:
- Cape, Colonial
- House Color:
- white
- Time Share:
- No
- Resort:
- No
- Exterior Desc:
- Exterior Details:
- Deck
- Amenities/Services:
- Land Desc.:
- City Lot, Corner, Country Setting, Landscaped, Level, In Town, Neighborhood, Near Hospital
- Suitable Land Usage:
- Roof Desc.:
- Shingle - Architectural
- Driveway Desc.:
- Paved
- Foundation Desc.:
- Poured Concrete
- Sewer Desc.:
- Public
- Garage/Parking:
- Yes
- Garage Spaces:
- 2
- Road Frontage:
- 0
Other Information
- List Date:
- 2025-06-30
- Last Updated:


