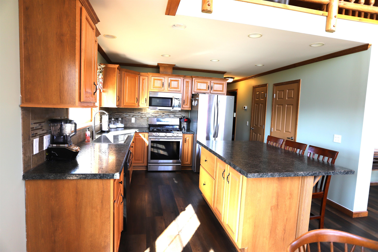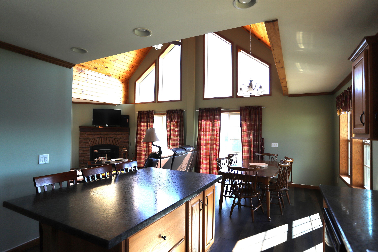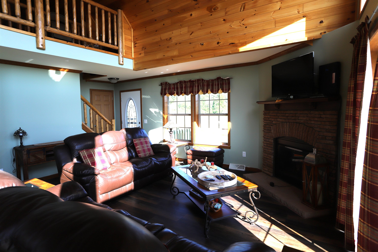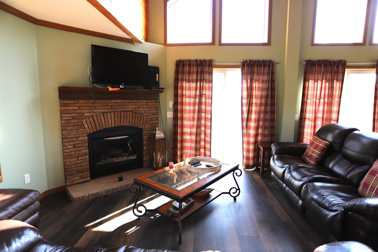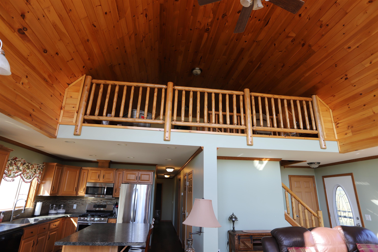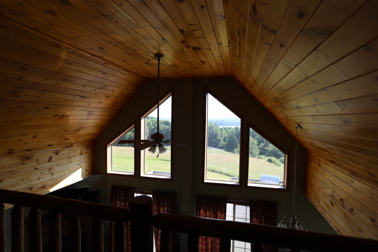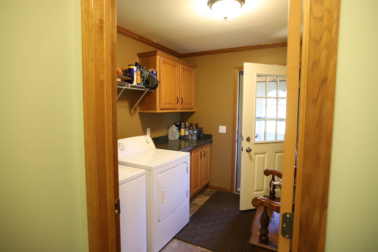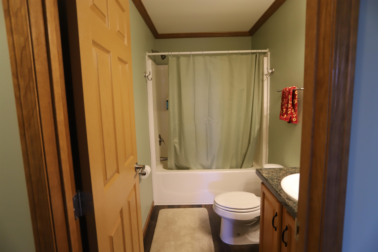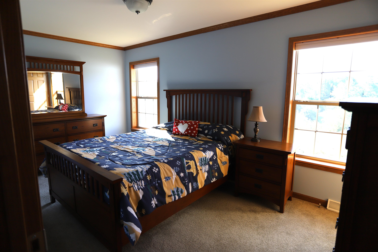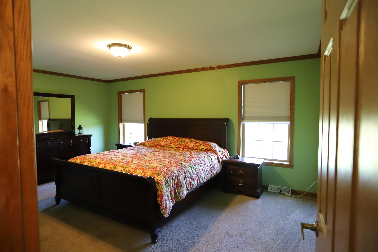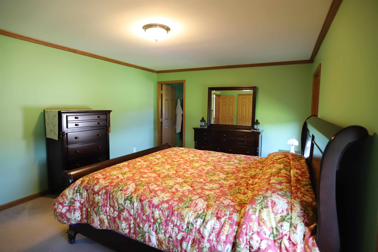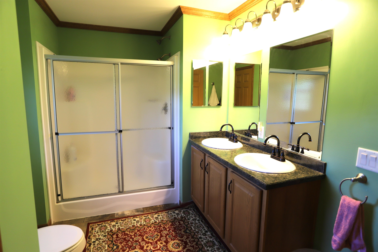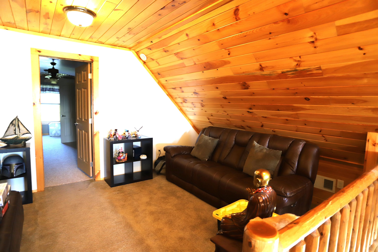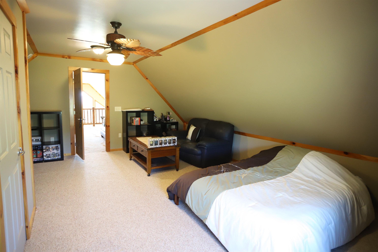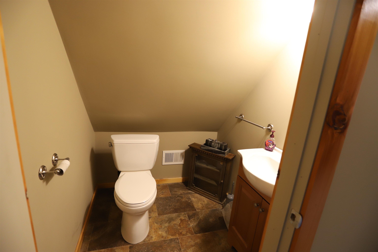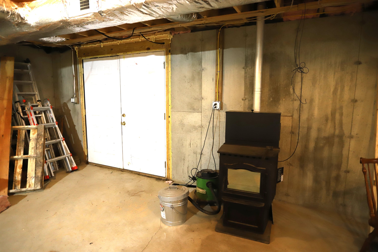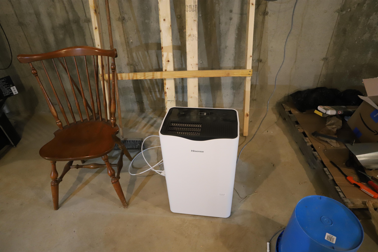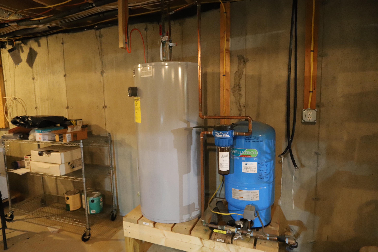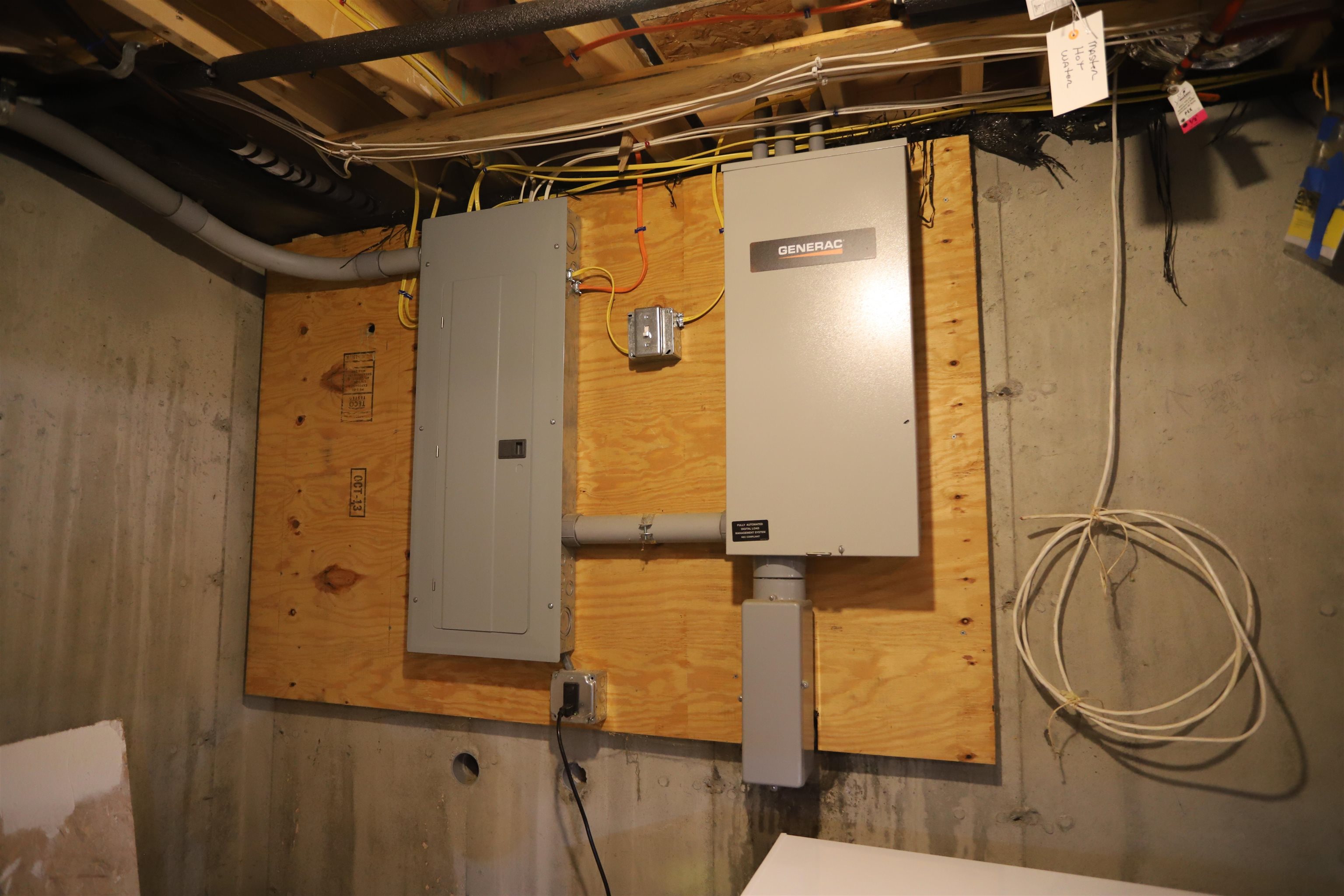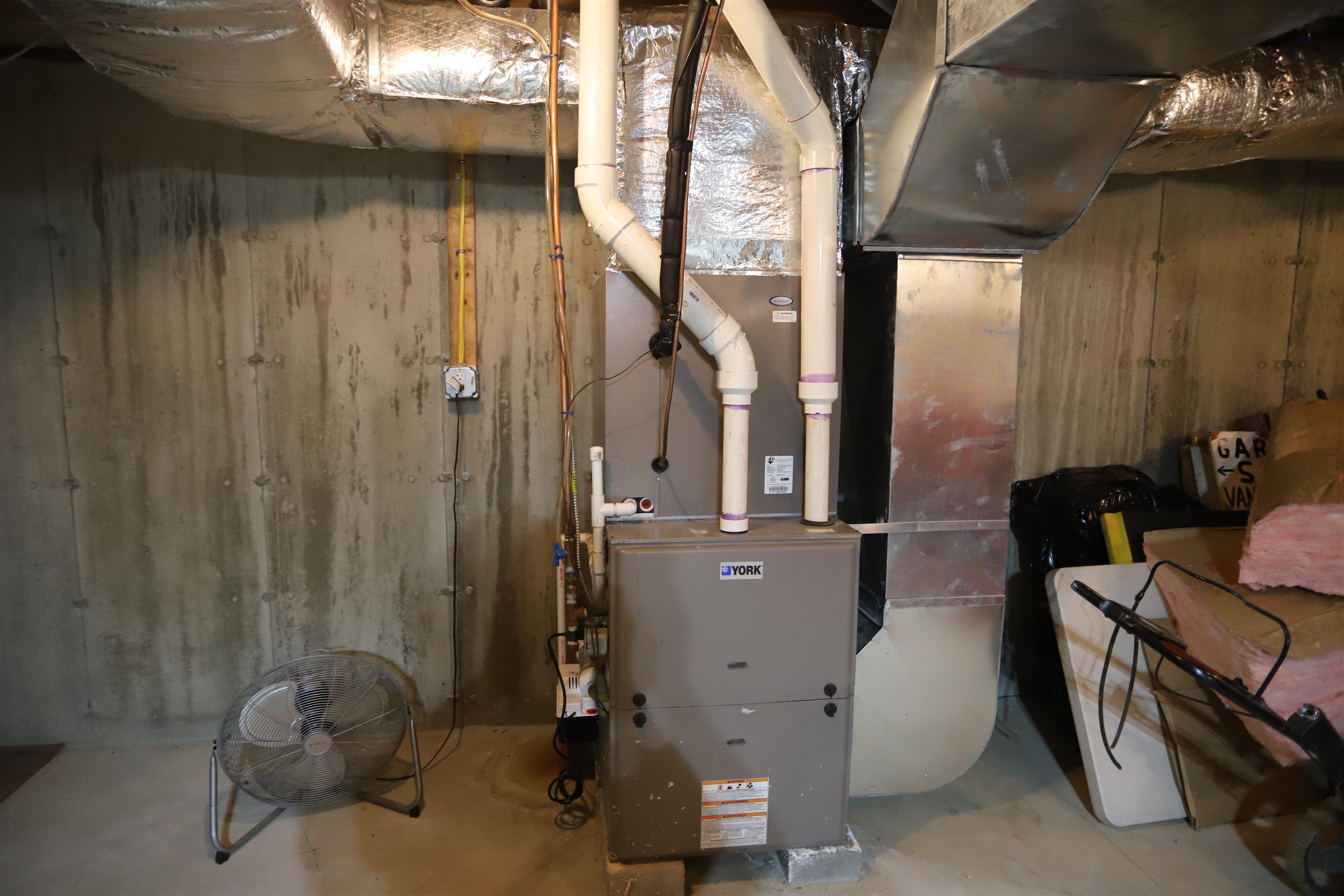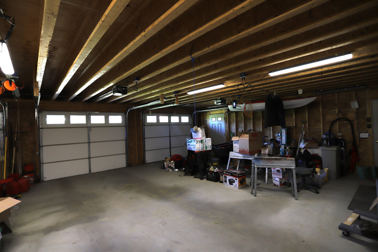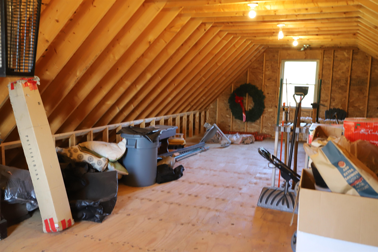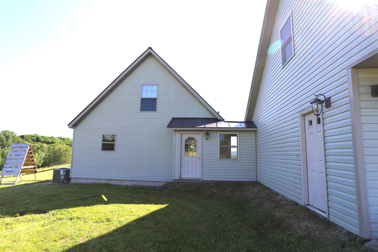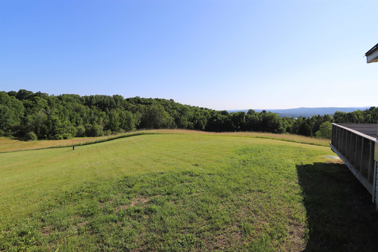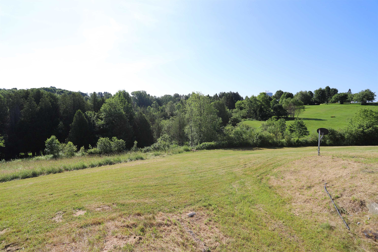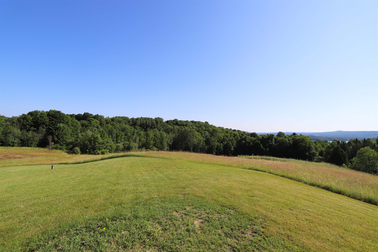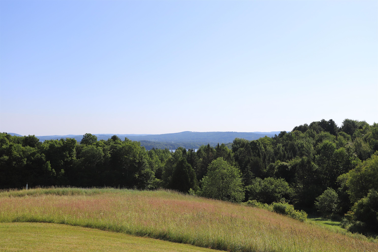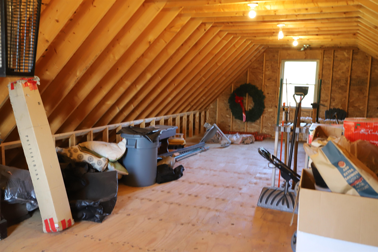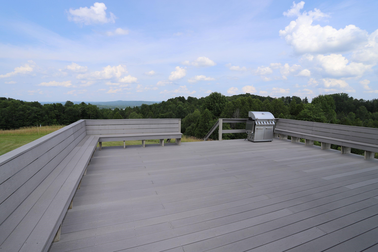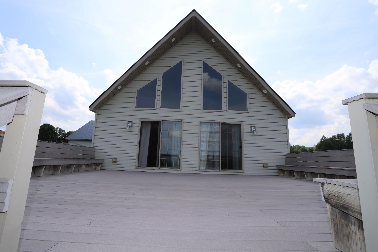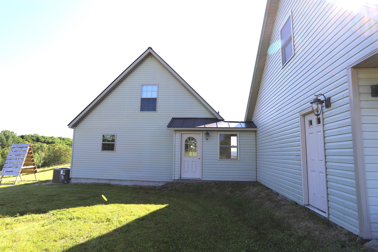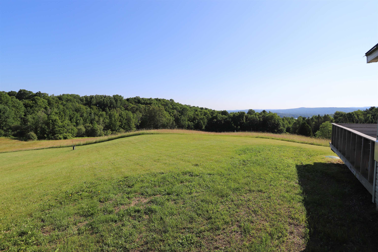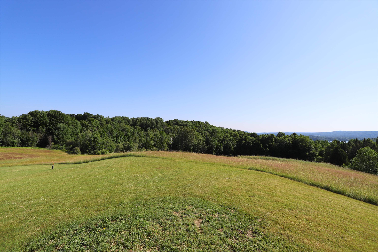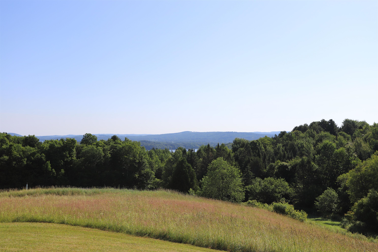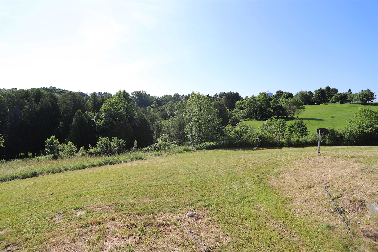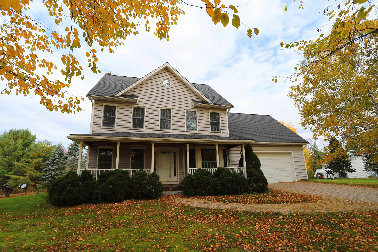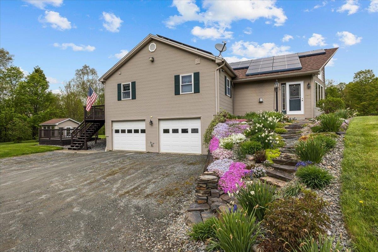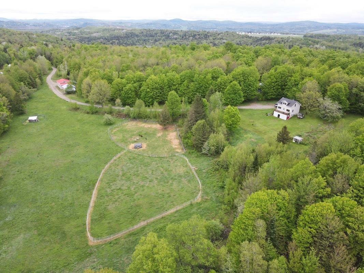1 of 41
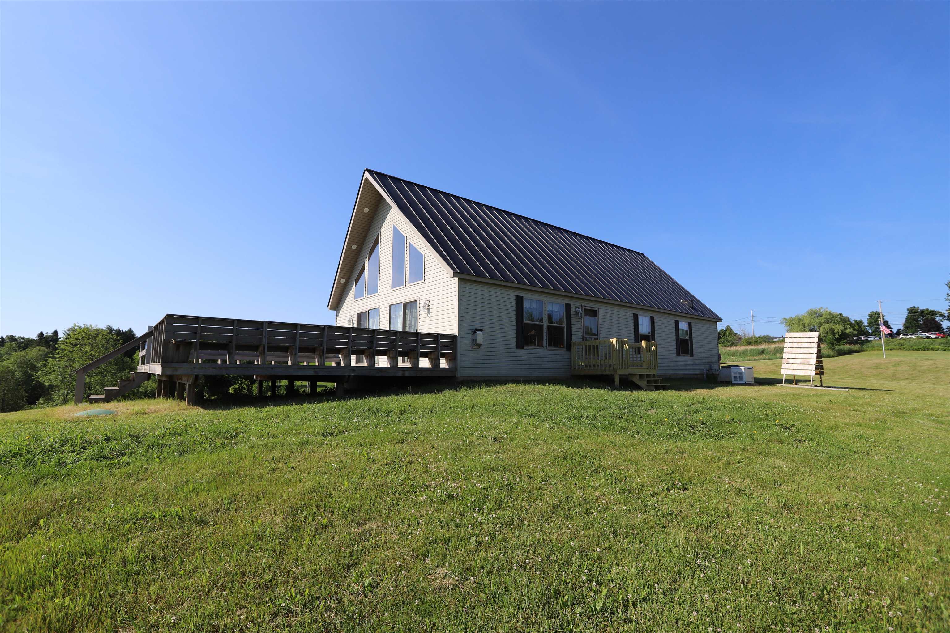
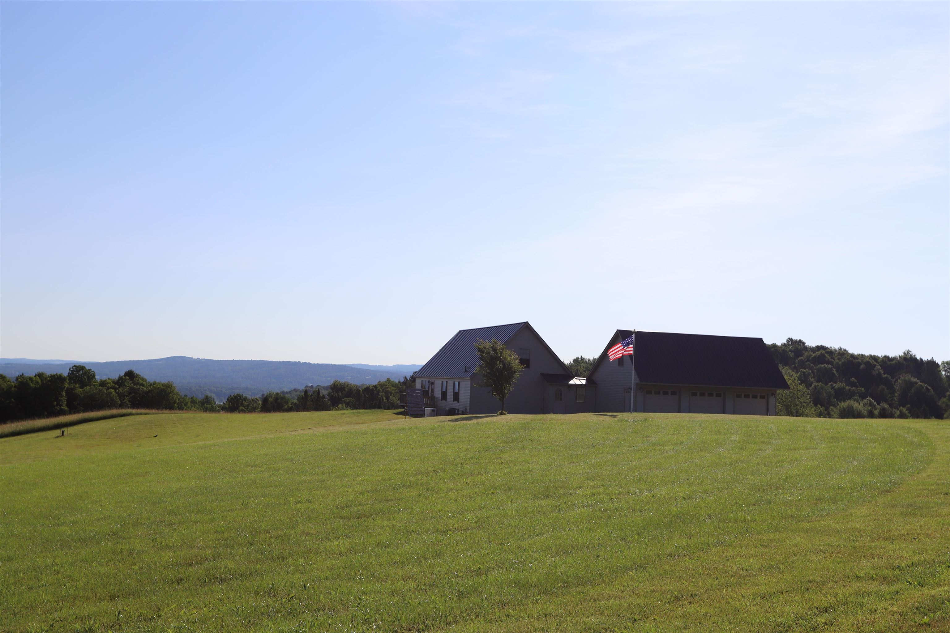
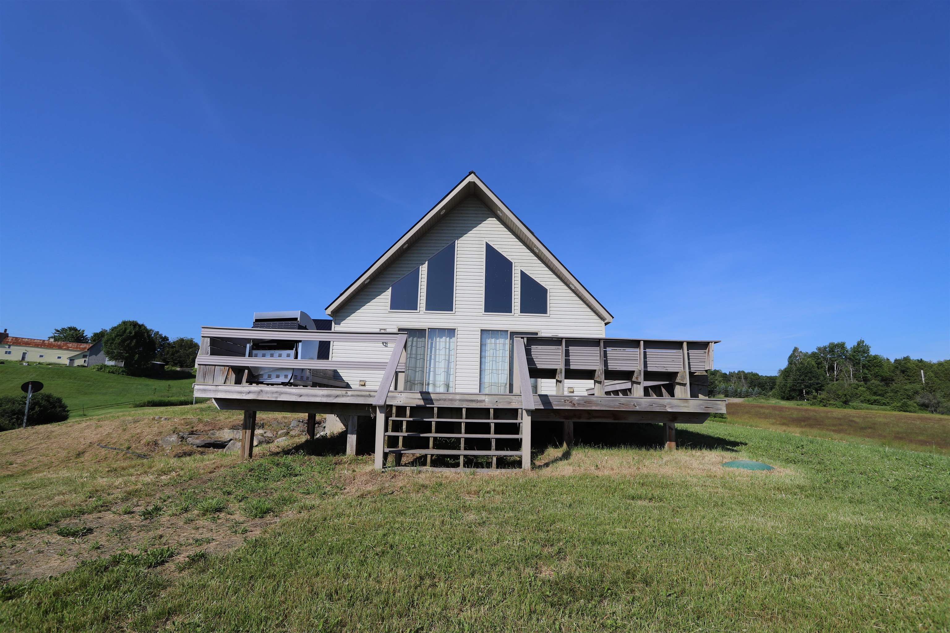
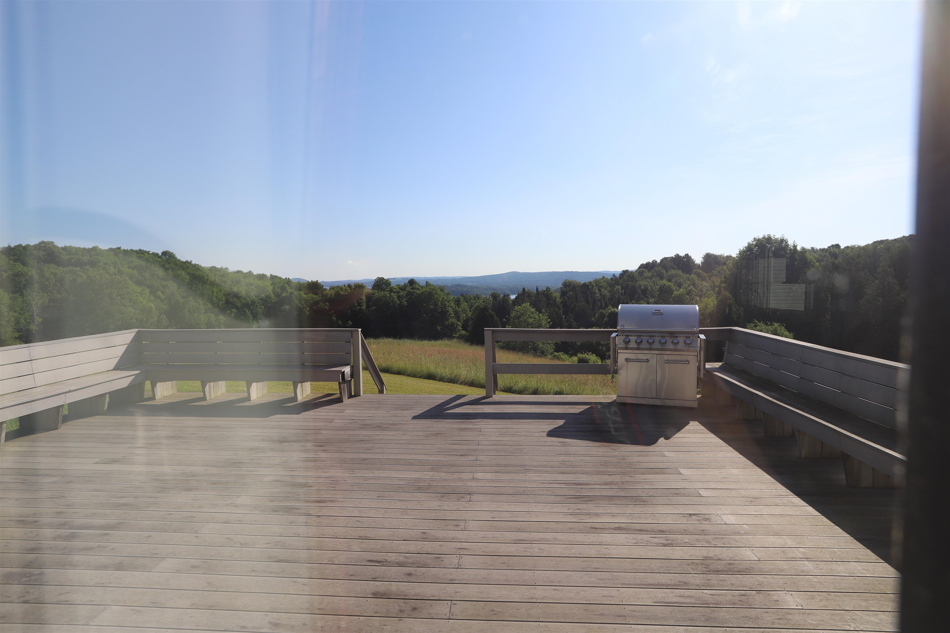
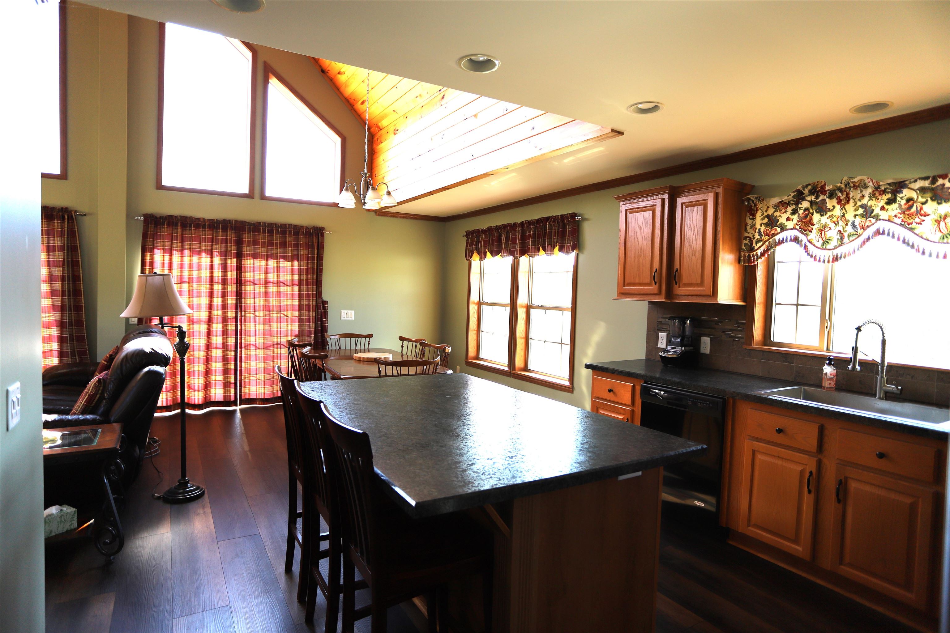
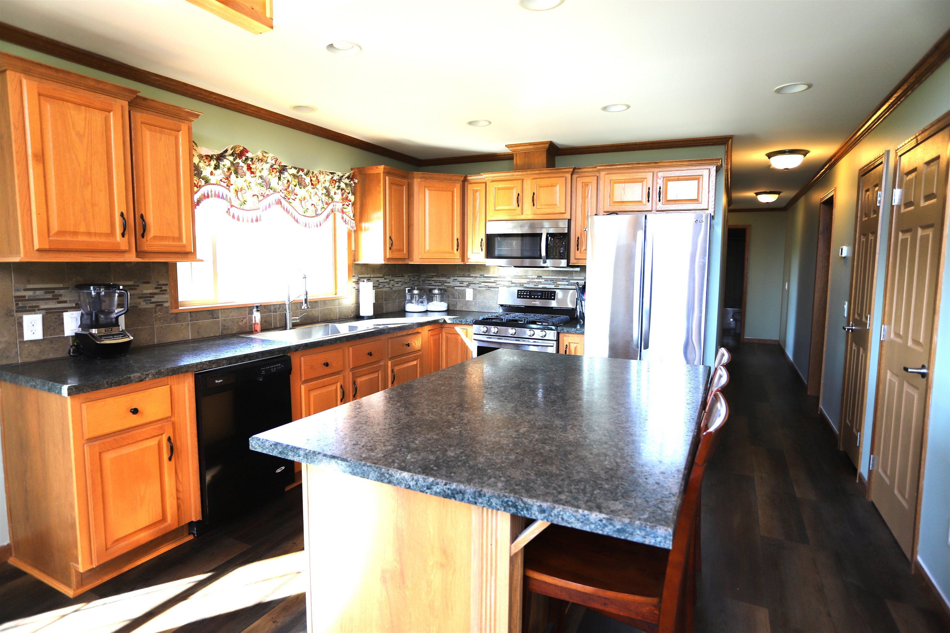
General Property Information
- Property Status:
- Active
- Price:
- $595, 000
- Assessed:
- $0
- Assessed Year:
- County:
- VT-Orleans
- Acres:
- 12.27
- Property Type:
- Single Family
- Year Built:
- 2014
- Agency/Brokerage:
- Kerry Wevurski
Jim Campbell Real Estate - Bedrooms:
- 3
- Total Baths:
- 3
- Sq. Ft. (Total):
- 2511
- Tax Year:
- 2025
- Taxes:
- $7, 255
- Association Fees:
If you have been searching for the perfect home in Vermont, you should visit this property as soon as you can! This 3 bedroom, 3 bath chalet sitting on 12.27 acres with lovely views of mountains, the distant Lake Memphremagog and tree covered hills is a must see. Built in 2014, this home was stick built off site by American Homes for the owners and has been lovingly maintained and improved ever since. The open floor plan of kitchen, dining and living room, the cathedral ceiling and loft with sitting area and bedroom with half bath gives a feeling of spacious luxury as you walk through the home. Two large bedrooms, the primary with a ¾ bath, laundry/mud room and full bath on the first level are comfortable and offer plenty of places to rest and relax. The huge deck has loads of room for lots of guests, patio furniture, a grill and (possibly a hot tub, if you wished to add one?) as well as privacy and amazing views. There is a whole house generator as well as central air conditioning and a 3 car garage with ample storage over. The full concrete basement is a walk out with double doors to store equipment and toys and features a pellet stove for additional heating. LP gas (Sellers had an underground propane tank installed a few years ago) heats the house and provides a warm and clean fireplace in the living room. Just a short drive to Jay Peak, Newport and Derby shopping and North Country Hospital. Newer appliances are included as well as some furnishings, see list.
Interior Features
- # Of Stories:
- 1.5
- Sq. Ft. (Total):
- 2511
- Sq. Ft. (Above Ground):
- 2511
- Sq. Ft. (Below Ground):
- 0
- Sq. Ft. Unfinished:
- 1698
- Rooms:
- 8
- Bedrooms:
- 3
- Baths:
- 3
- Interior Desc:
- Cathedral Ceiling, Ceiling Fan, Dining Area, Gas Fireplace, Kitchen Island, Kitchen/Dining, Kitchen/Living, Living/Dining, Primary BR w/ BA, Natural Light, Indoor Storage, Walk-in Closet, Window Treatment, 1st Floor Laundry
- Appliances Included:
- Dishwasher, Dryer, Microwave, Gas Range, Refrigerator, Washer, Electric Water Heater, Owned Water Heater
- Flooring:
- Carpet, Laminate, Vinyl
- Heating Cooling Fuel:
- Water Heater:
- Basement Desc:
- Concrete, Full, Storage Space, Sump Pump, Unfinished, Walkout, Interior Access, Exterior Access
Exterior Features
- Style of Residence:
- Chalet
- House Color:
- Cream
- Time Share:
- No
- Resort:
- No
- Exterior Desc:
- Exterior Details:
- Deck, Porch, Window Screens, Double Pane Window(s)
- Amenities/Services:
- Land Desc.:
- Agricultural, Country Setting, Field/Pasture, Lake View, Landscaped, Mountain View, Rolling, View, Near Shopping, Near Skiing, Rural, Near Hospital
- Suitable Land Usage:
- Roof Desc.:
- Metal, Standing Seam
- Driveway Desc.:
- Gravel
- Foundation Desc.:
- Poured Concrete
- Sewer Desc.:
- 1000 Gallon, Concrete, Mound Leach Field, Leach Field On-Site, Mound, On-Site Septic Exists
- Garage/Parking:
- Yes
- Garage Spaces:
- 3
- Road Frontage:
- 6497
Other Information
- List Date:
- 2025-06-28
- Last Updated:


