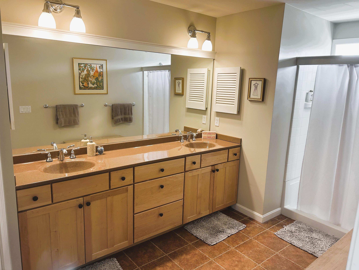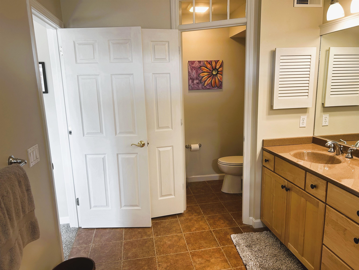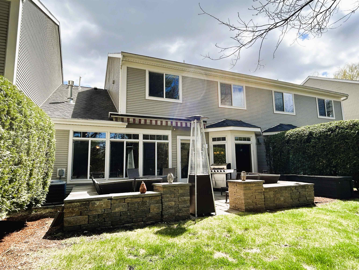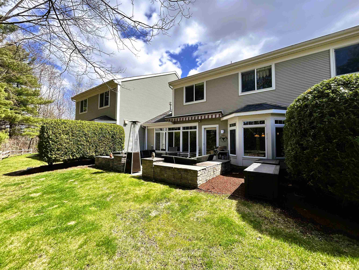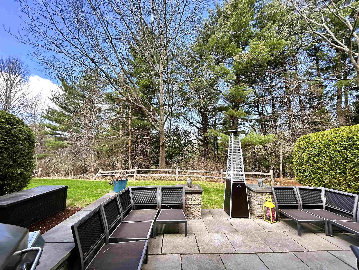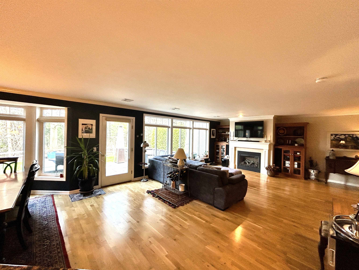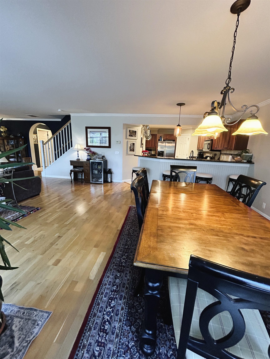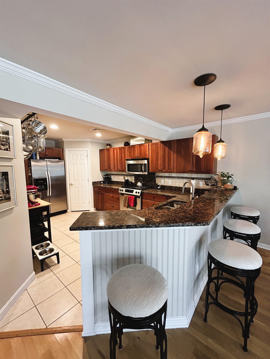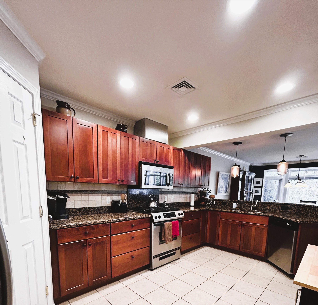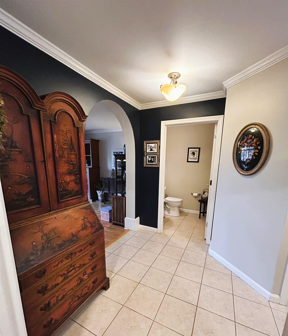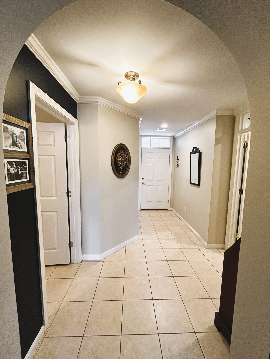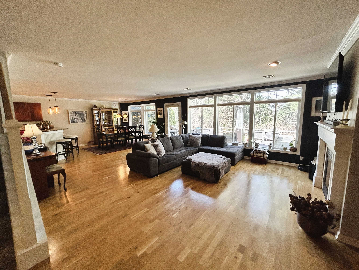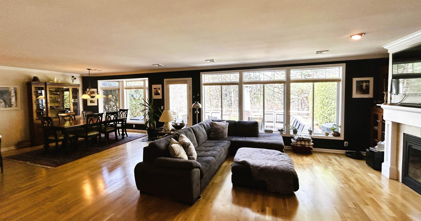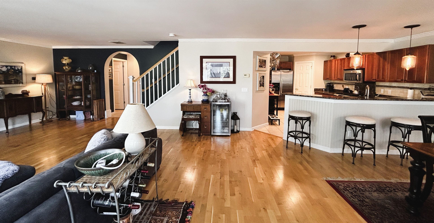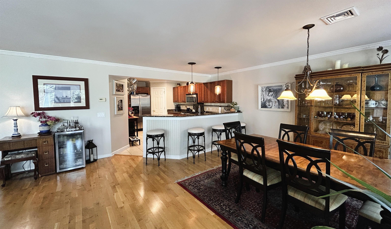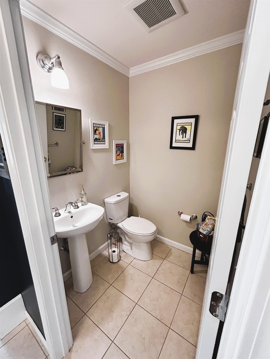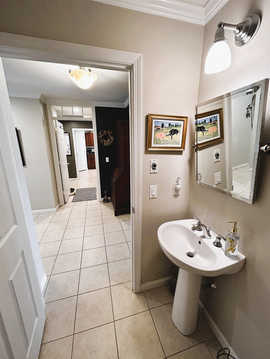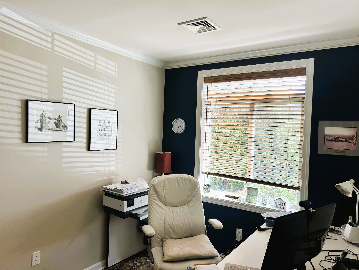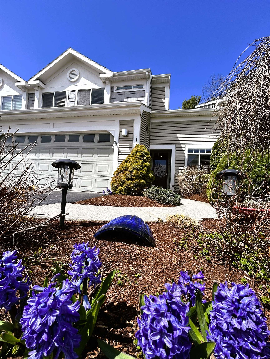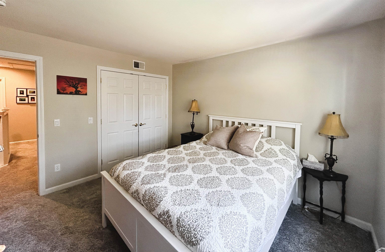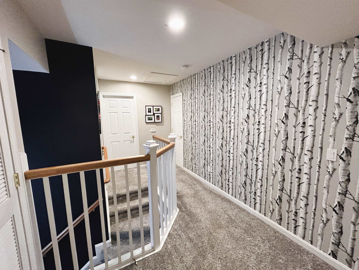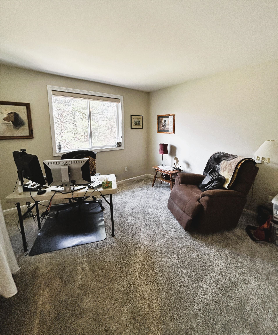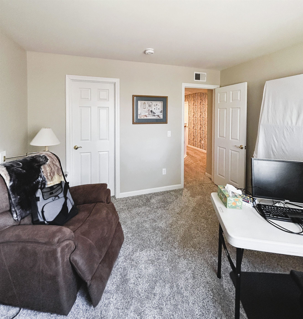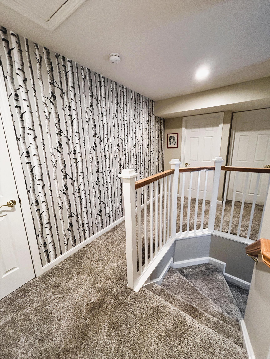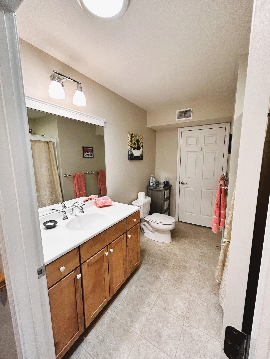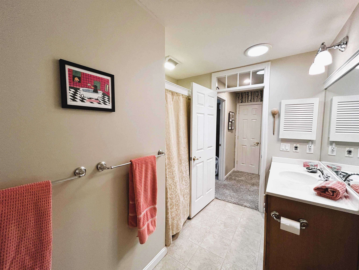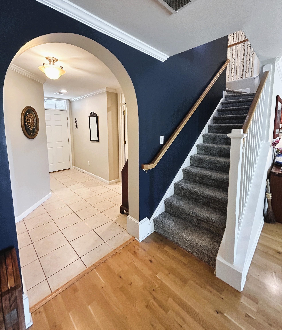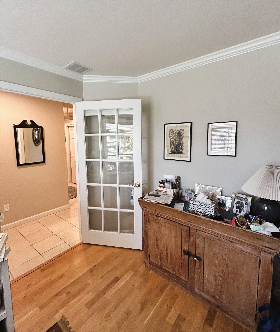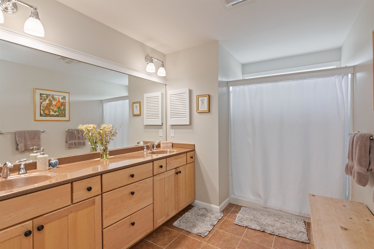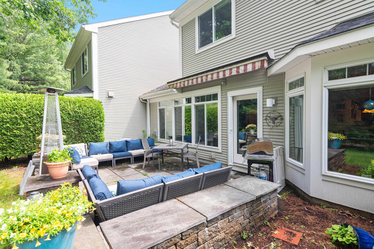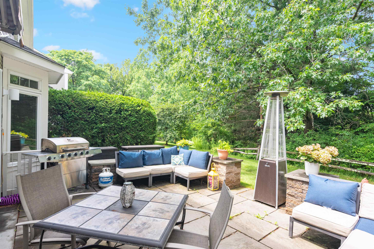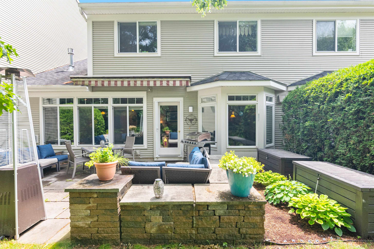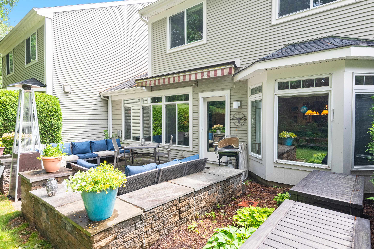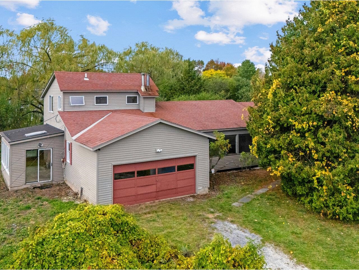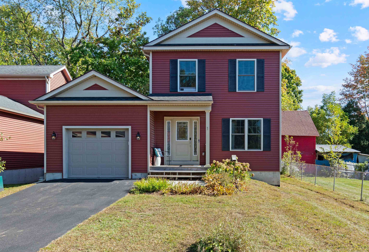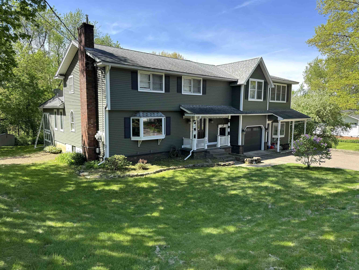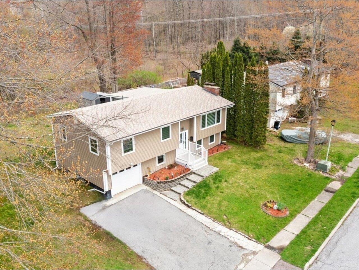1 of 39
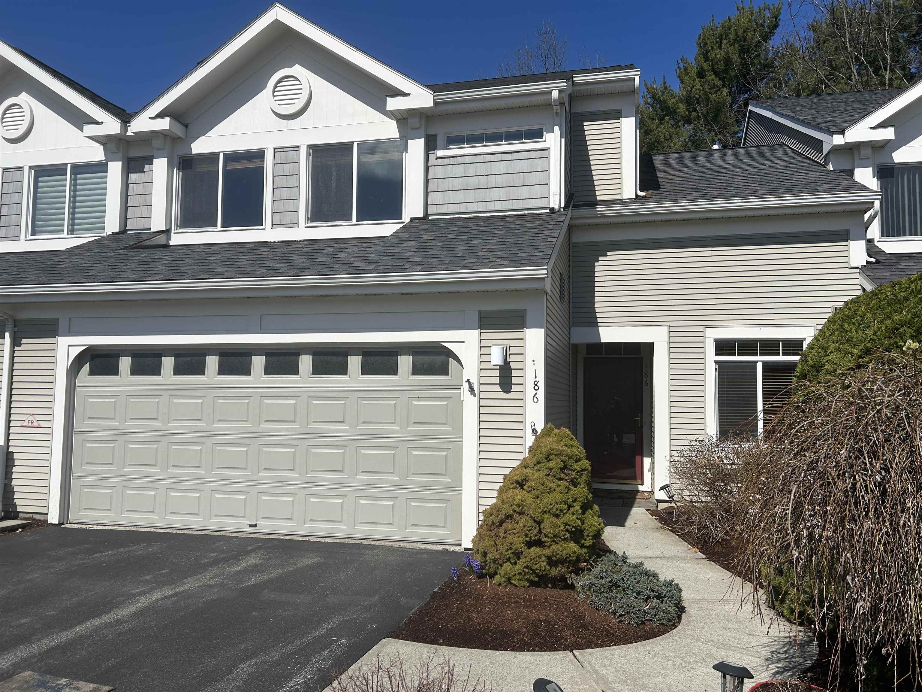
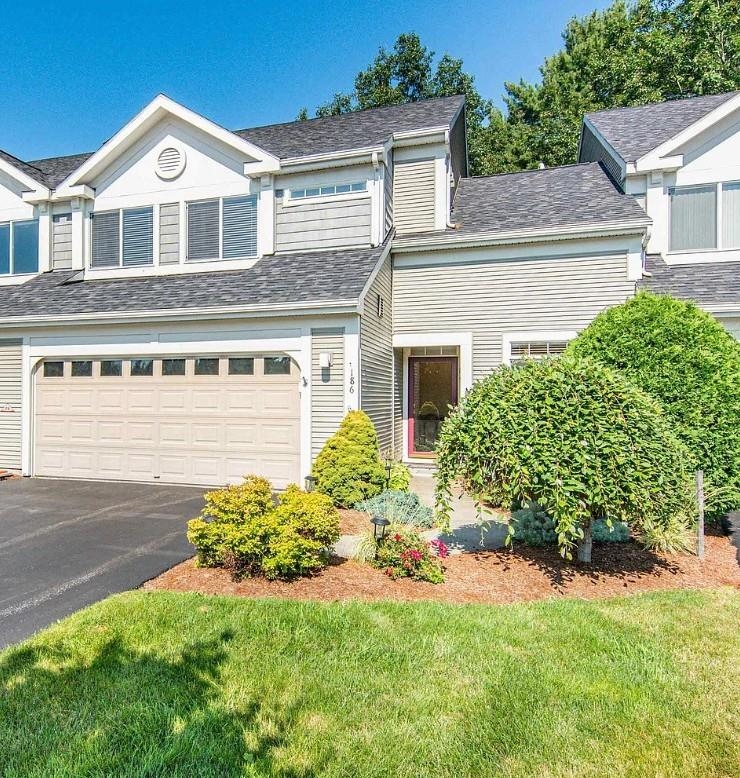
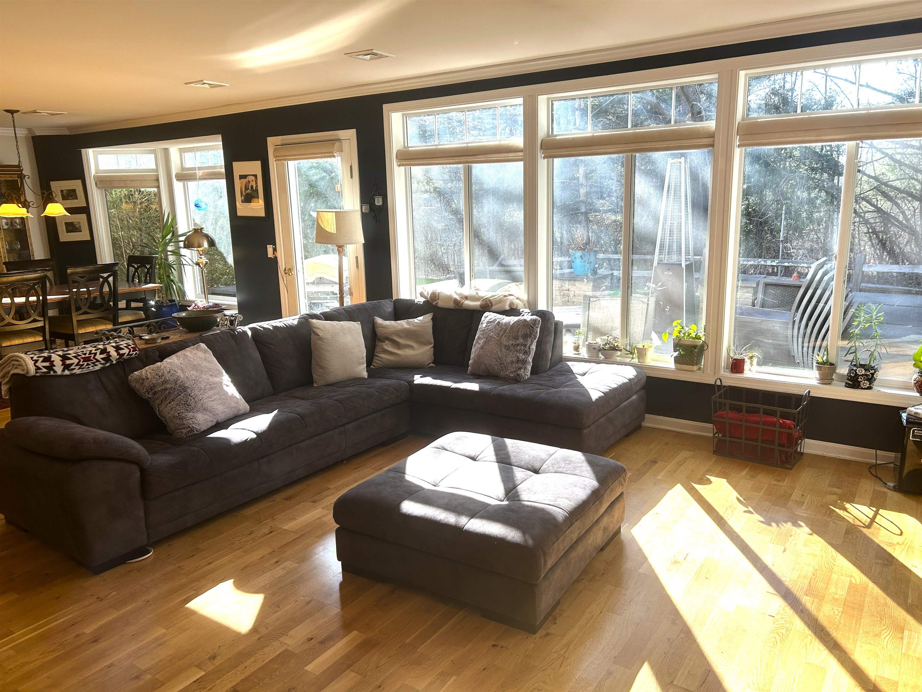
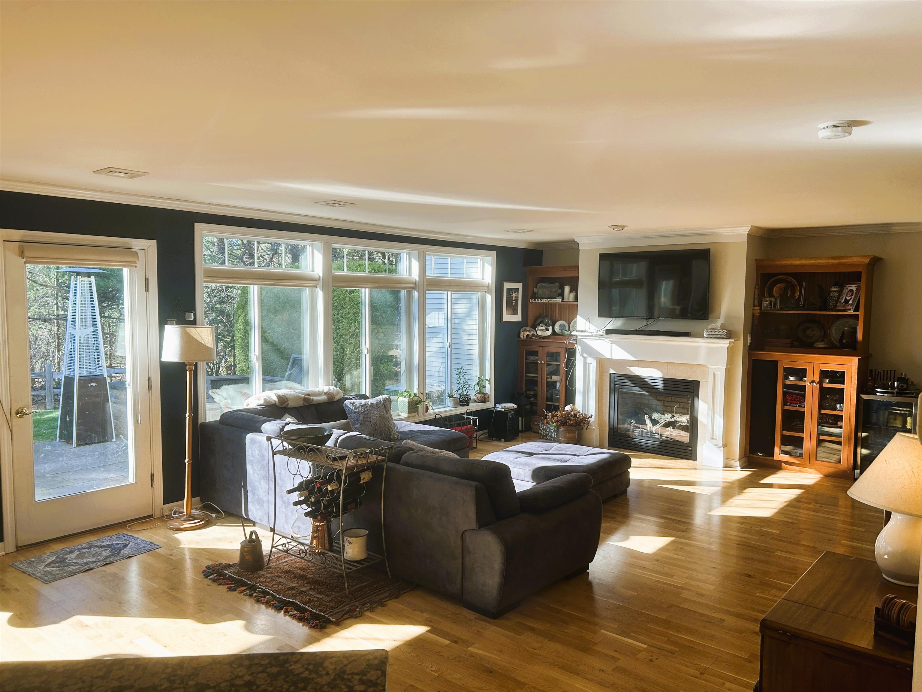
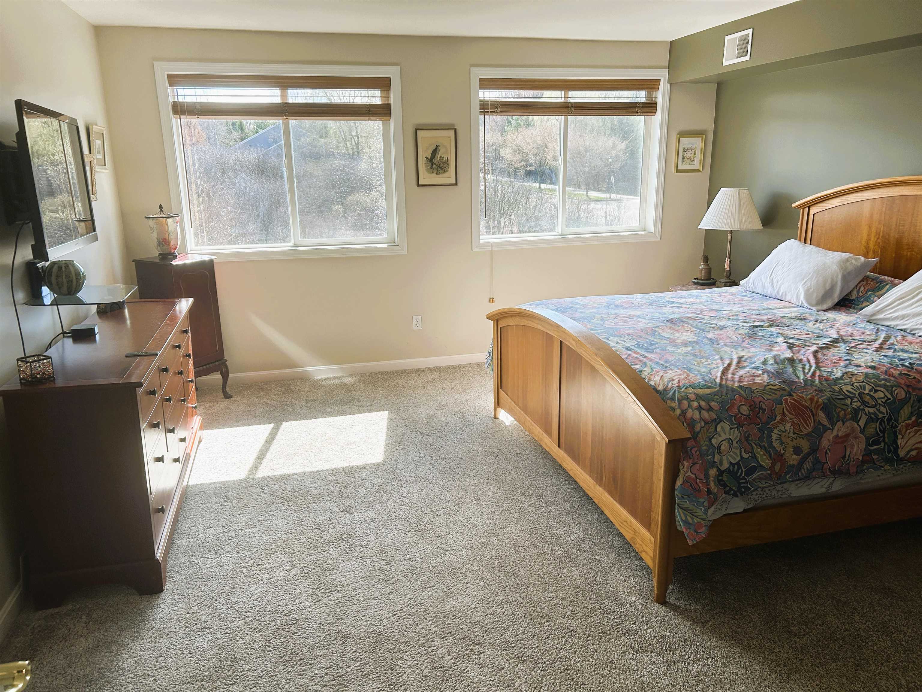
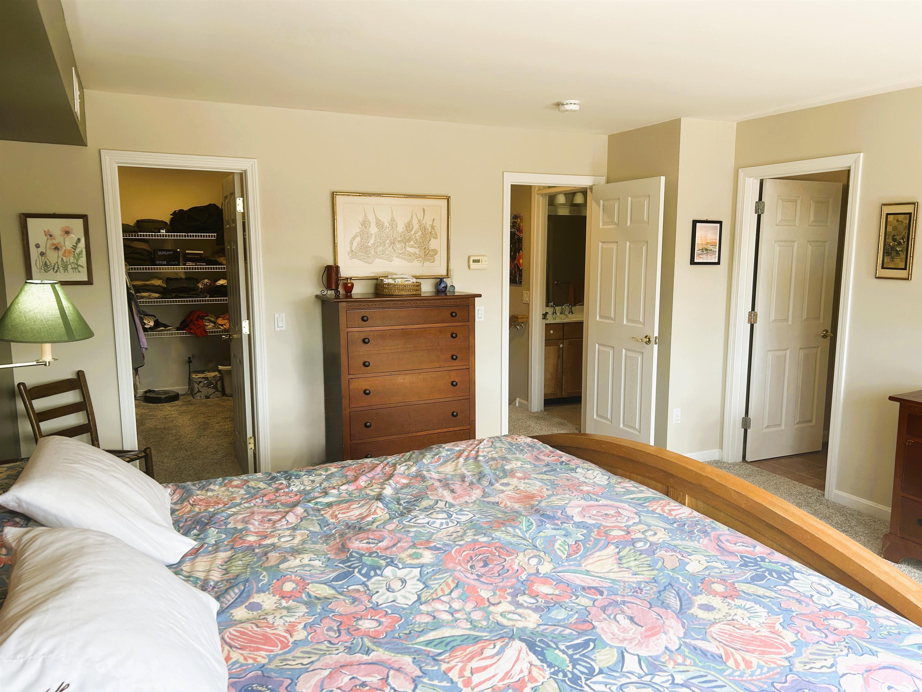
General Property Information
- Property Status:
- Active
- Price:
- $615, 000
- Assessed:
- $0
- Assessed Year:
- County:
- VT-Chittenden
- Acres:
- 0.00
- Property Type:
- Condo
- Year Built:
- 2005
- Agency/Brokerage:
- Michael Jarvis
United Country Real Estate Mike Jarvis Group Inc - Bedrooms:
- 3
- Total Baths:
- 3
- Sq. Ft. (Total):
- 2224
- Tax Year:
- 2024
- Taxes:
- $9, 614
- Association Fees:
Nestled in a peaceful setting just minutes from the University of Vermont and UVM Medical Center, this beautifully maintained 3-bedroom, 2.5-bath condo offers the perfect balance of tranquility and convenience. Ideally located between Spear and Dorset Streets, you'll enjoy quick access to local amenities while coming home to a quiet, private retreat. Step inside to an expansive open-concept floor plan filled with abundant natural light. The spacious kitchen flows seamlessly into the dining and living areas—perfect for entertaining or simply enjoying the warmth of the sun-drenched space. Stay comfortable year-round with central air conditioning. New compressor just installed! Step outside to your own private, landscaped patio, with a full retractable awning—ideal for morning coffee or evening relaxation. Additional features include a 2-car attached garage with direct entry into a welcoming mudroom and a cozy office space—perfect for remote work or hobbies. Upstairs, the primary suite offers a generous walk-in closet and a well-appointed en-suite bathroom, creating your own personal sanctuary. Whether you're looking for convenience, comfort, or a little bit of both, this South Burlington gem has it all.
Interior Features
- # Of Stories:
- 2
- Sq. Ft. (Total):
- 2224
- Sq. Ft. (Above Ground):
- 2224
- Sq. Ft. (Below Ground):
- 0
- Sq. Ft. Unfinished:
- 0
- Rooms:
- 6
- Bedrooms:
- 3
- Baths:
- 3
- Interior Desc:
- Blinds, 1 Fireplace
- Appliances Included:
- Dishwasher, Disposal, Dryer, Range Hood, Microwave, Gas Range, Refrigerator, Washer, Natural Gas Water Heater
- Flooring:
- Carpet, Hardwood, Tile
- Heating Cooling Fuel:
- Water Heater:
- Basement Desc:
Exterior Features
- Style of Residence:
- Townhouse
- House Color:
- Time Share:
- No
- Resort:
- Exterior Desc:
- Exterior Details:
- Natural Shade, Other, Patio
- Amenities/Services:
- Land Desc.:
- Condo Development, In Town, Near Shopping, Neighborhood, Near Public Transportatn
- Suitable Land Usage:
- Roof Desc.:
- Architectural Shingle
- Driveway Desc.:
- Paved
- Foundation Desc.:
- Concrete
- Sewer Desc.:
- Public
- Garage/Parking:
- Yes
- Garage Spaces:
- 2
- Road Frontage:
- 0
Other Information
- List Date:
- 2025-07-01
- Last Updated:


