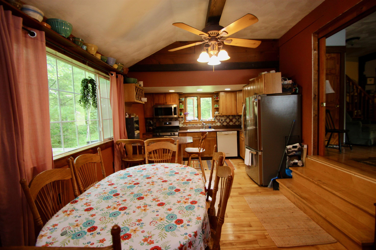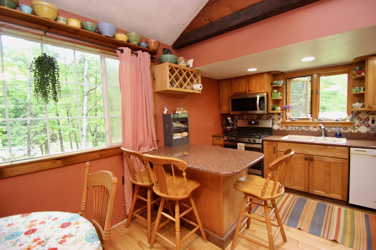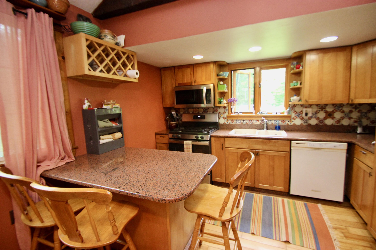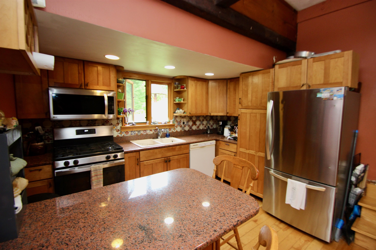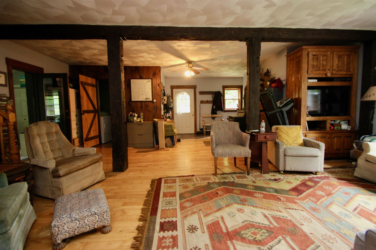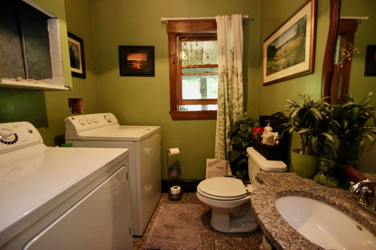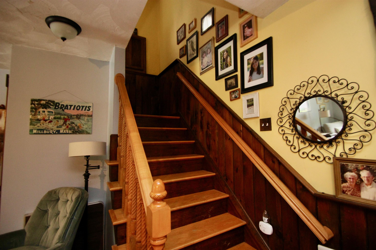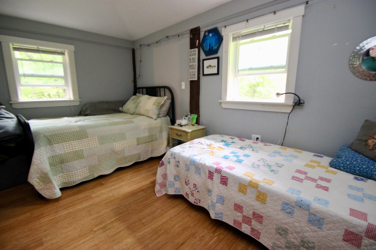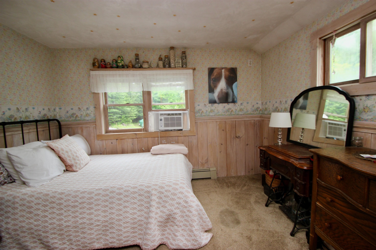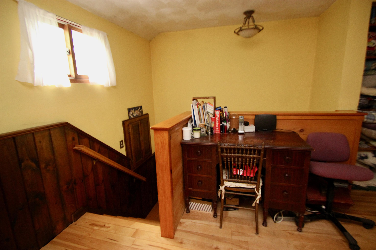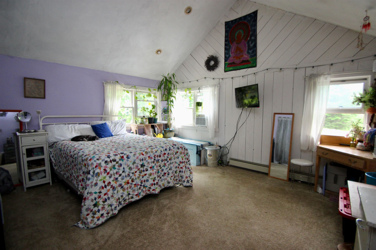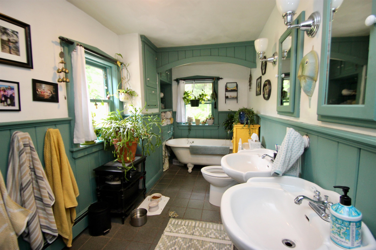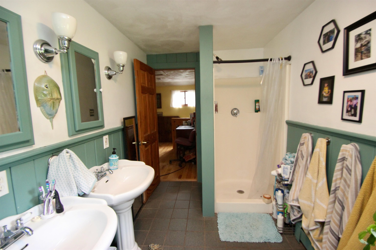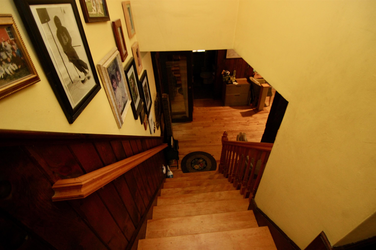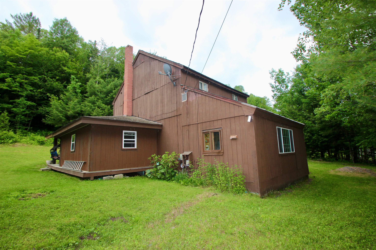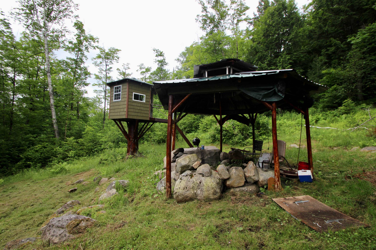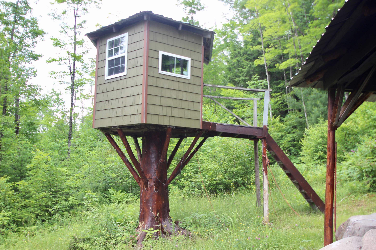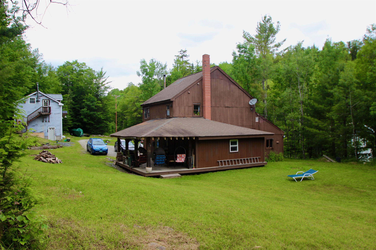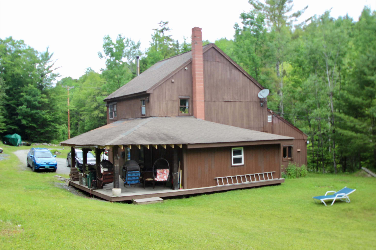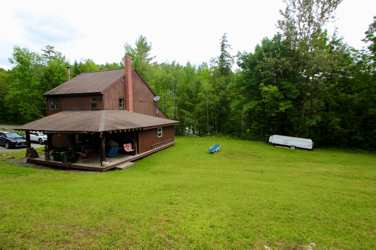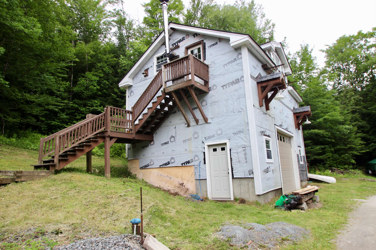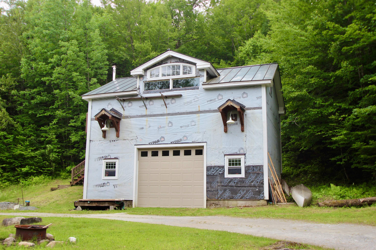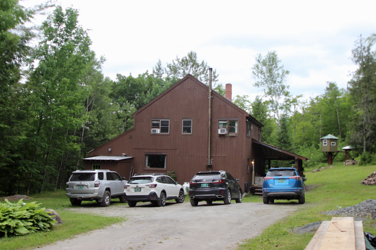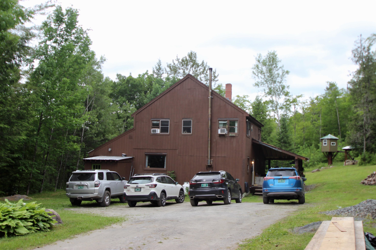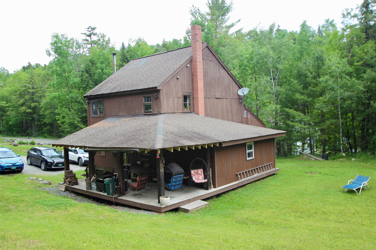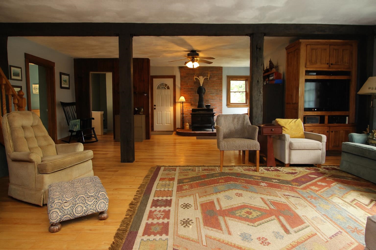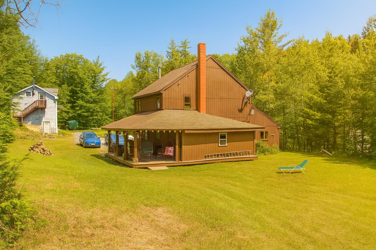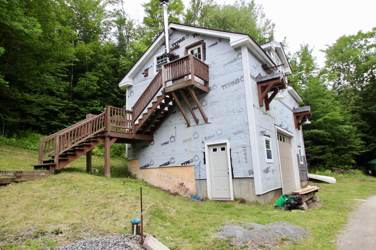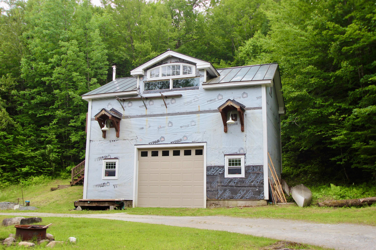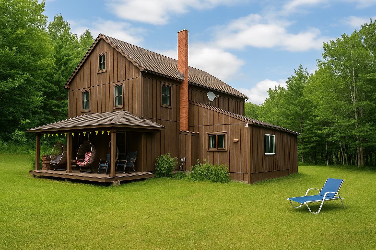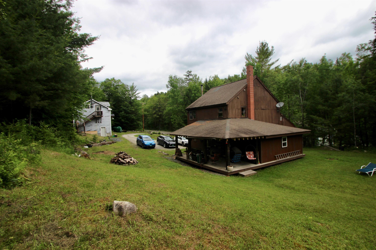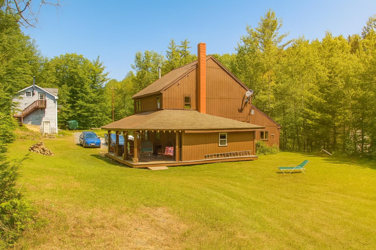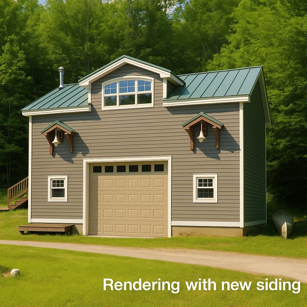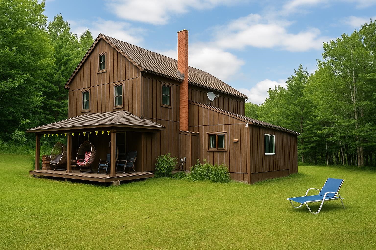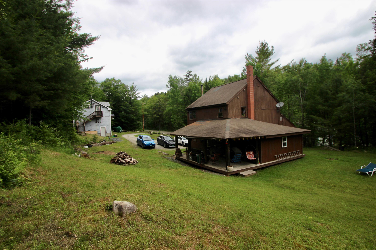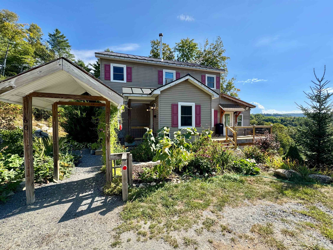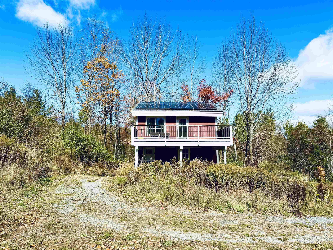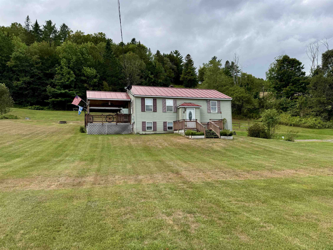1 of 41
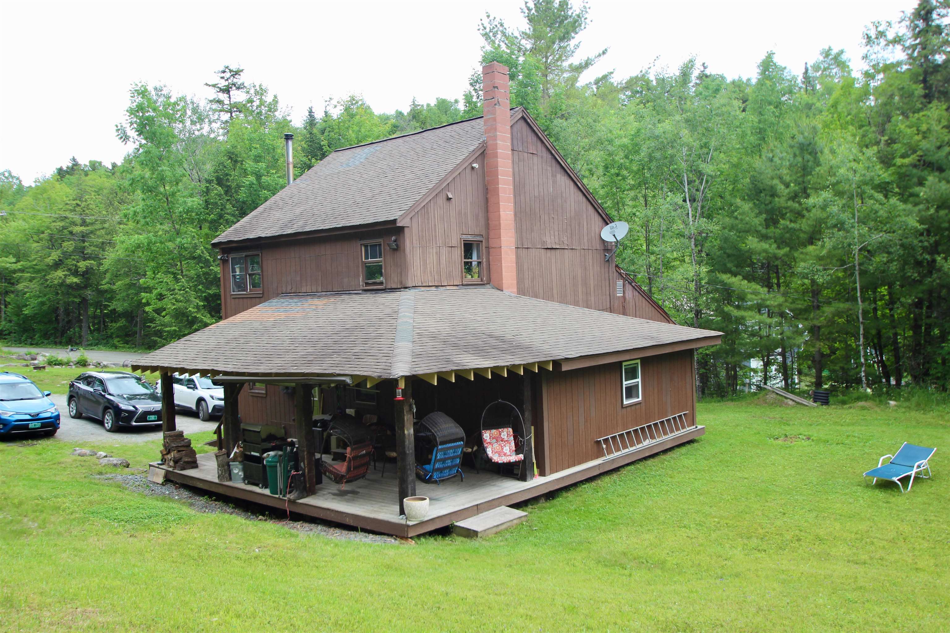
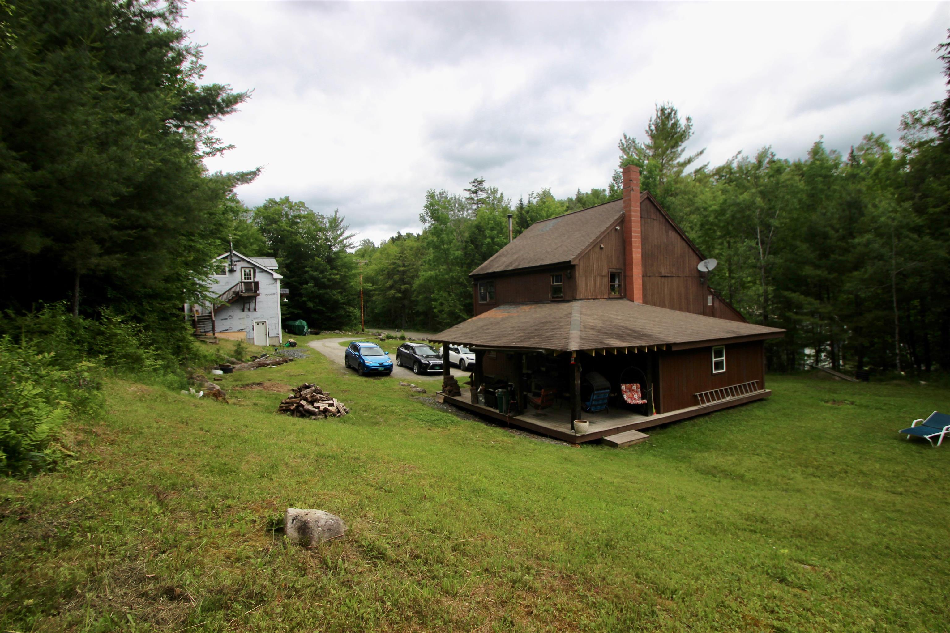
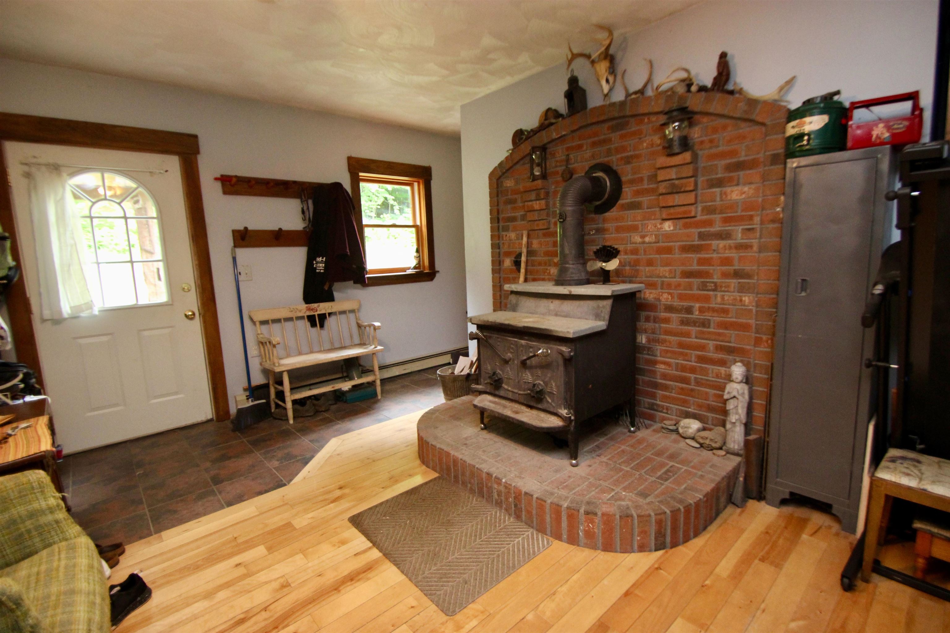
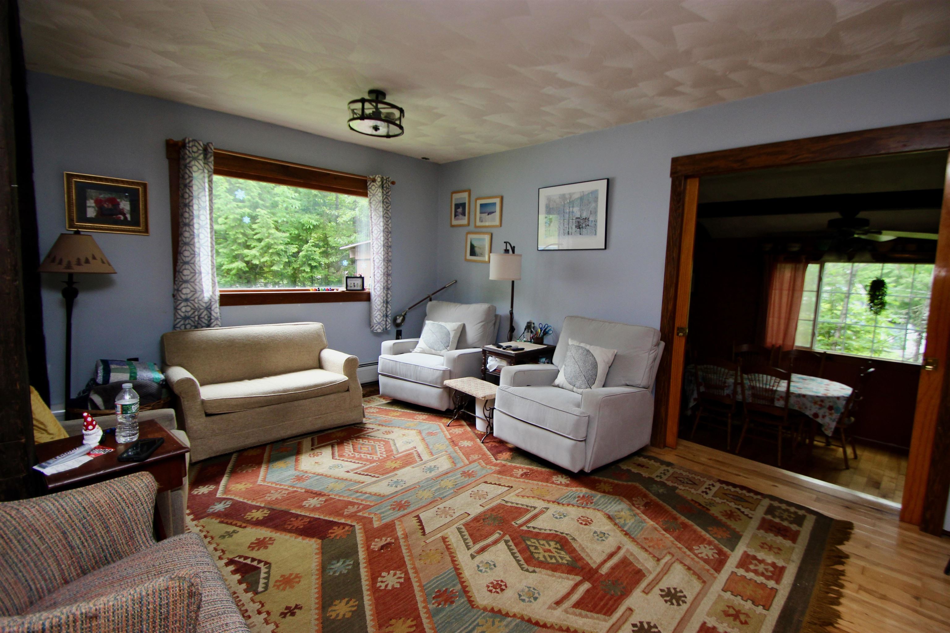
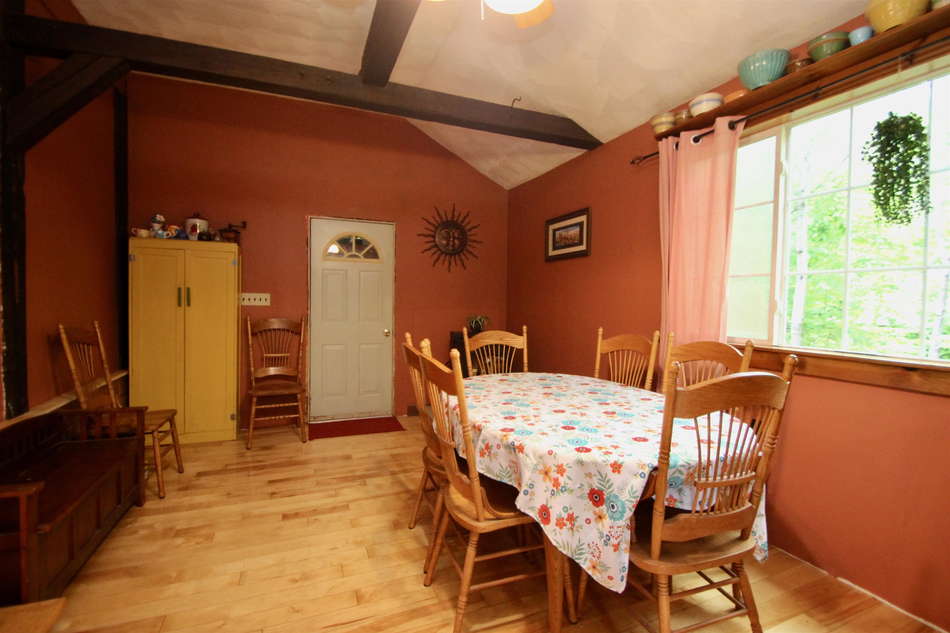
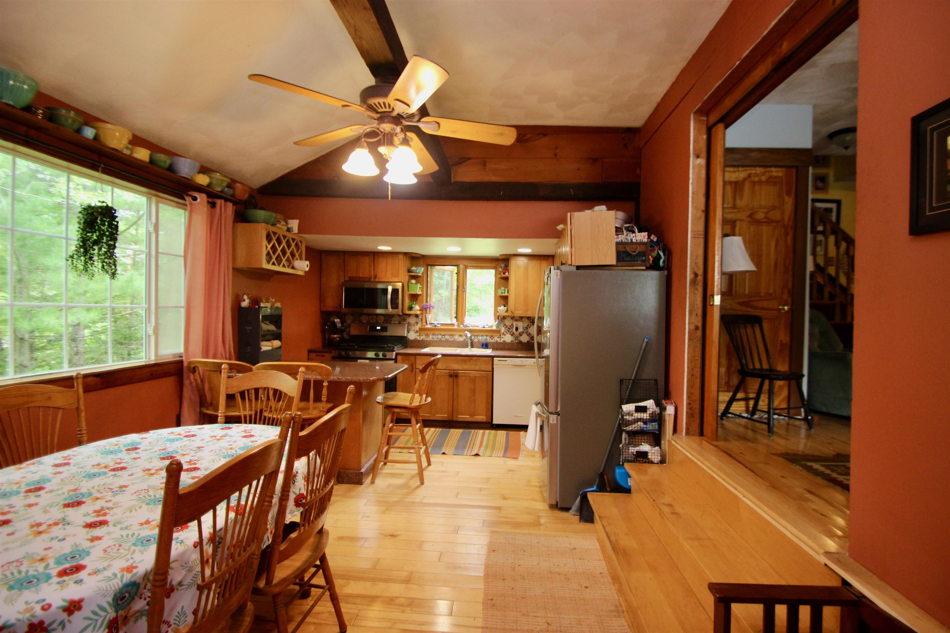
General Property Information
- Property Status:
- Active
- Price:
- $400, 000
- Assessed:
- $0
- Assessed Year:
- County:
- VT-Orange
- Acres:
- 2.75
- Property Type:
- Single Family
- Year Built:
- 1997
- Agency/Brokerage:
- Winston Churchill Jr
BCK Real Estate - Bedrooms:
- 3
- Total Baths:
- 2
- Sq. Ft. (Total):
- 1824
- Tax Year:
- 2025
- Taxes:
- $3, 822
- Association Fees:
Discover a true Vermont retreat at 340 Willey Hill Road, Topsham. This thoughtfully designed 3-bedroom, 2-bath home offers 1, 824± sq ft of living space on 2.75± private acres. Inside, hardwood floors, exposed beams, a cozy woodstove on a brick hearth, and custom woodworking—including a handcrafted staircase and laundry chute—reflect timeless craftsmanship. The kitchen is a welcoming hub with granite countertops, stainless steel appliances, and a sunny dining area overlooking the woods, perfect for morning coffee or family meals. A covered porch invites relaxation in all seasons, while the fire pit area creates a year-round gathering spot for friends and family. The detached garage/workshop is ideal for hobbyists or entrepreneurs with high ceilings, overhead doors, a 2-ton jib boom, and radiant heat-ready floors. The insulated upper level offers potential for a completely separate apartment, studio, or office. A whimsical treehouse adds a touch of charm.
Interior Features
- # Of Stories:
- 2
- Sq. Ft. (Total):
- 1824
- Sq. Ft. (Above Ground):
- 1824
- Sq. Ft. (Below Ground):
- 0
- Sq. Ft. Unfinished:
- 0
- Rooms:
- 6
- Bedrooms:
- 3
- Baths:
- 2
- Interior Desc:
- Blinds, Ceiling Fan, Dining Area, Draperies, Natural Woodwork, Window Treatment, 1st Floor Laundry
- Appliances Included:
- Freezer, Microwave, Gas Range, Refrigerator
- Flooring:
- Wood
- Heating Cooling Fuel:
- Water Heater:
- Basement Desc:
- Bulkhead, Concrete Floor, Full, Exterior Stairs, Interior Stairs, Unfinished, Interior Access, Exterior Access
Exterior Features
- Style of Residence:
- Freestanding, New Englander
- House Color:
- Brown
- Time Share:
- No
- Resort:
- No
- Exterior Desc:
- Exterior Details:
- Barn, Garden Space, Outbuilding, Covered Porch, Storage
- Amenities/Services:
- Land Desc.:
- Country Setting, Level, Rolling, Sloping, Wooded
- Suitable Land Usage:
- Roof Desc.:
- Metal, Asphalt Shingle
- Driveway Desc.:
- Gravel
- Foundation Desc.:
- Concrete
- Sewer Desc.:
- 1000 Gallon, Leach Field
- Garage/Parking:
- Yes
- Garage Spaces:
- 2
- Road Frontage:
- 400
Other Information
- List Date:
- 2025-06-30
- Last Updated:


