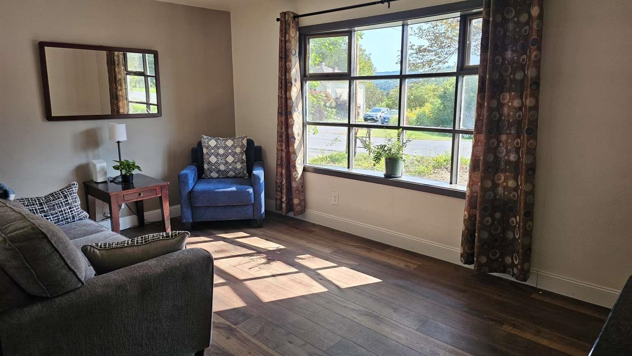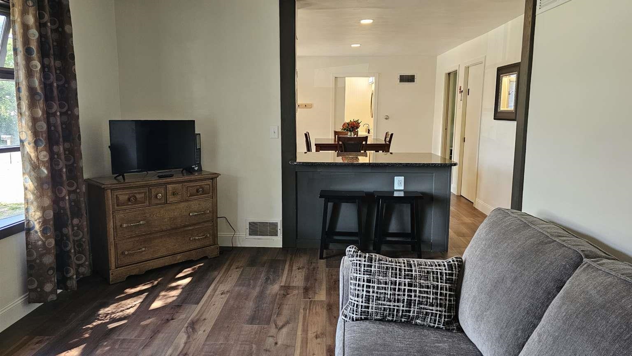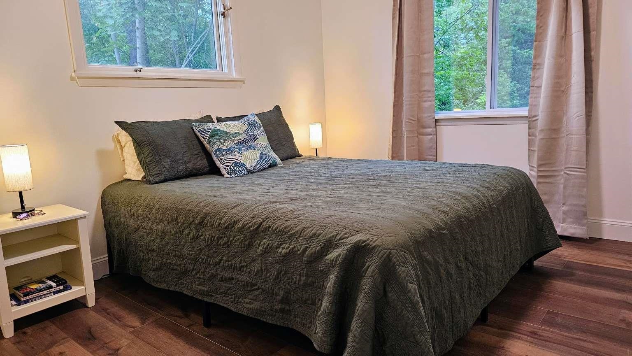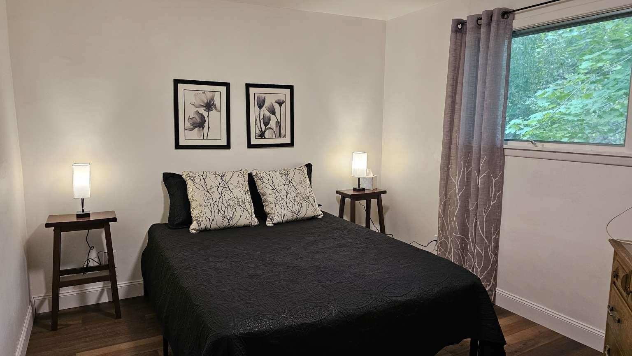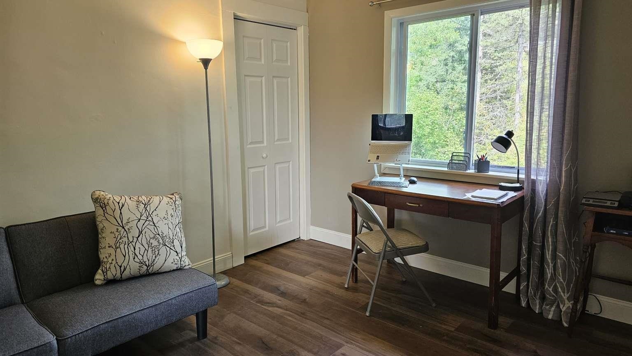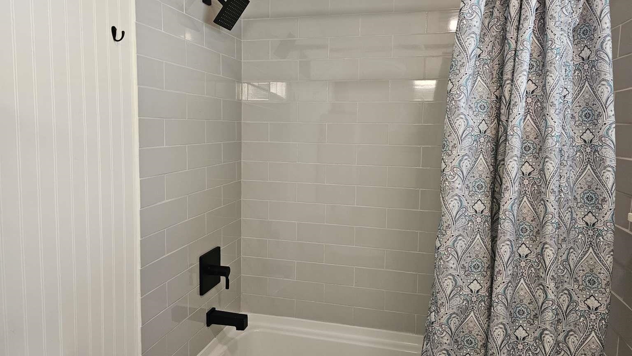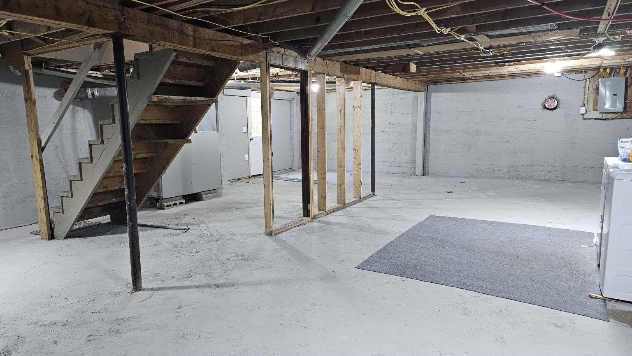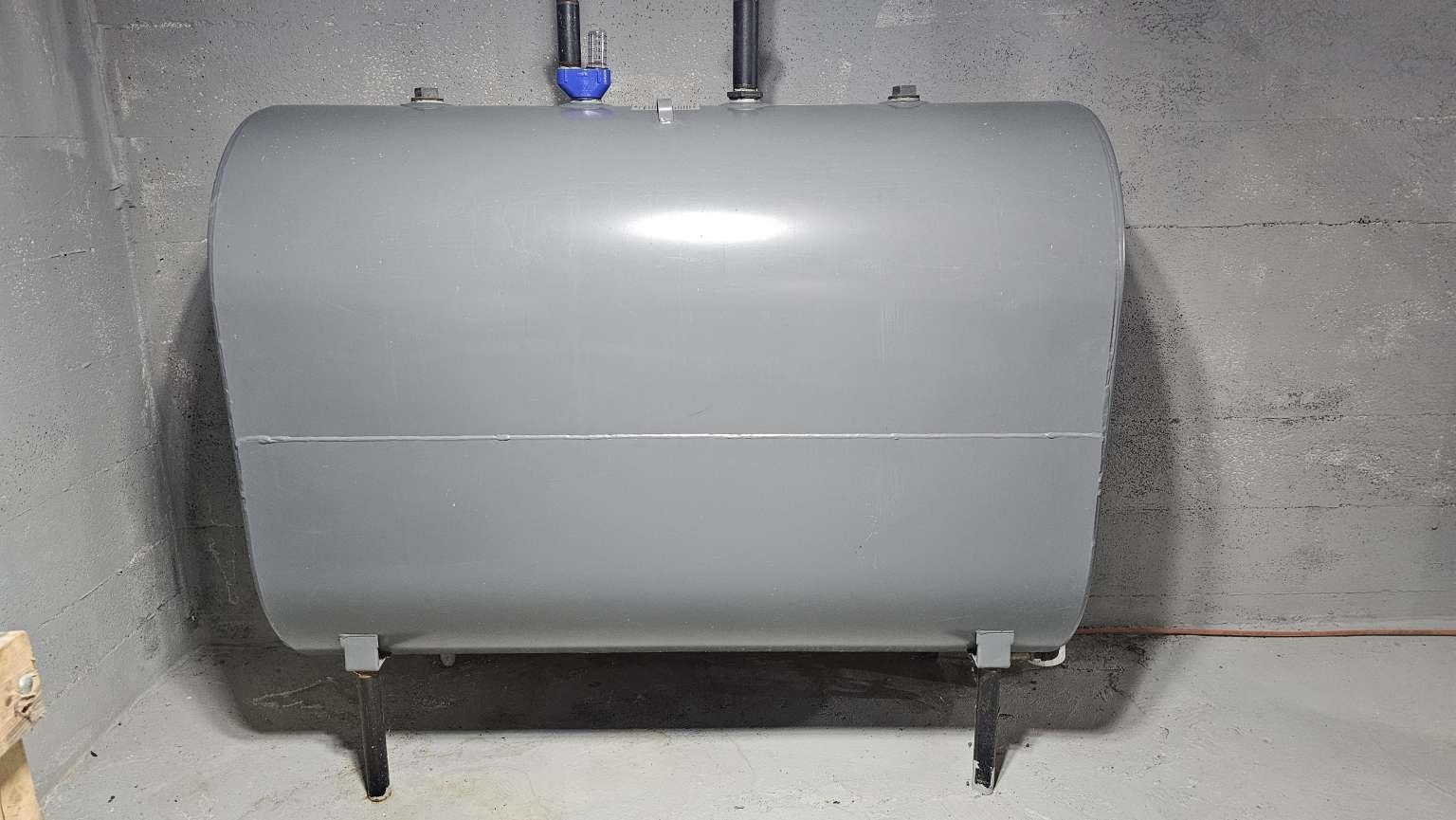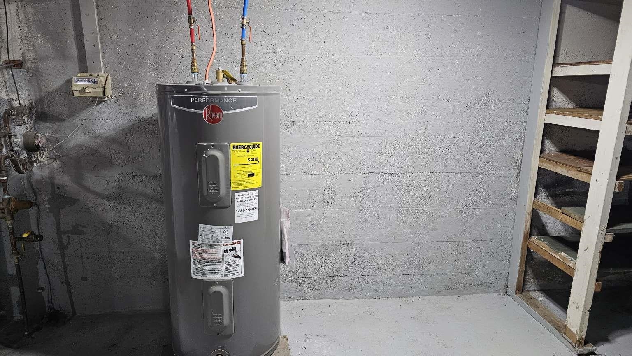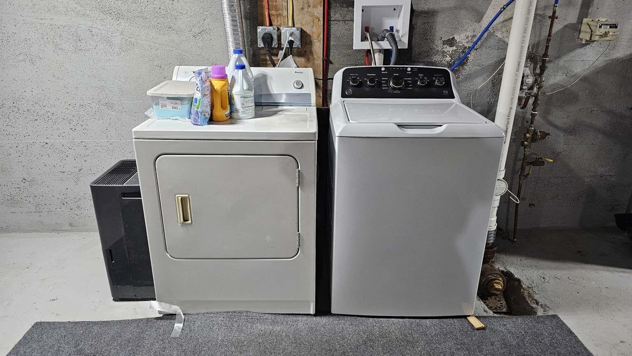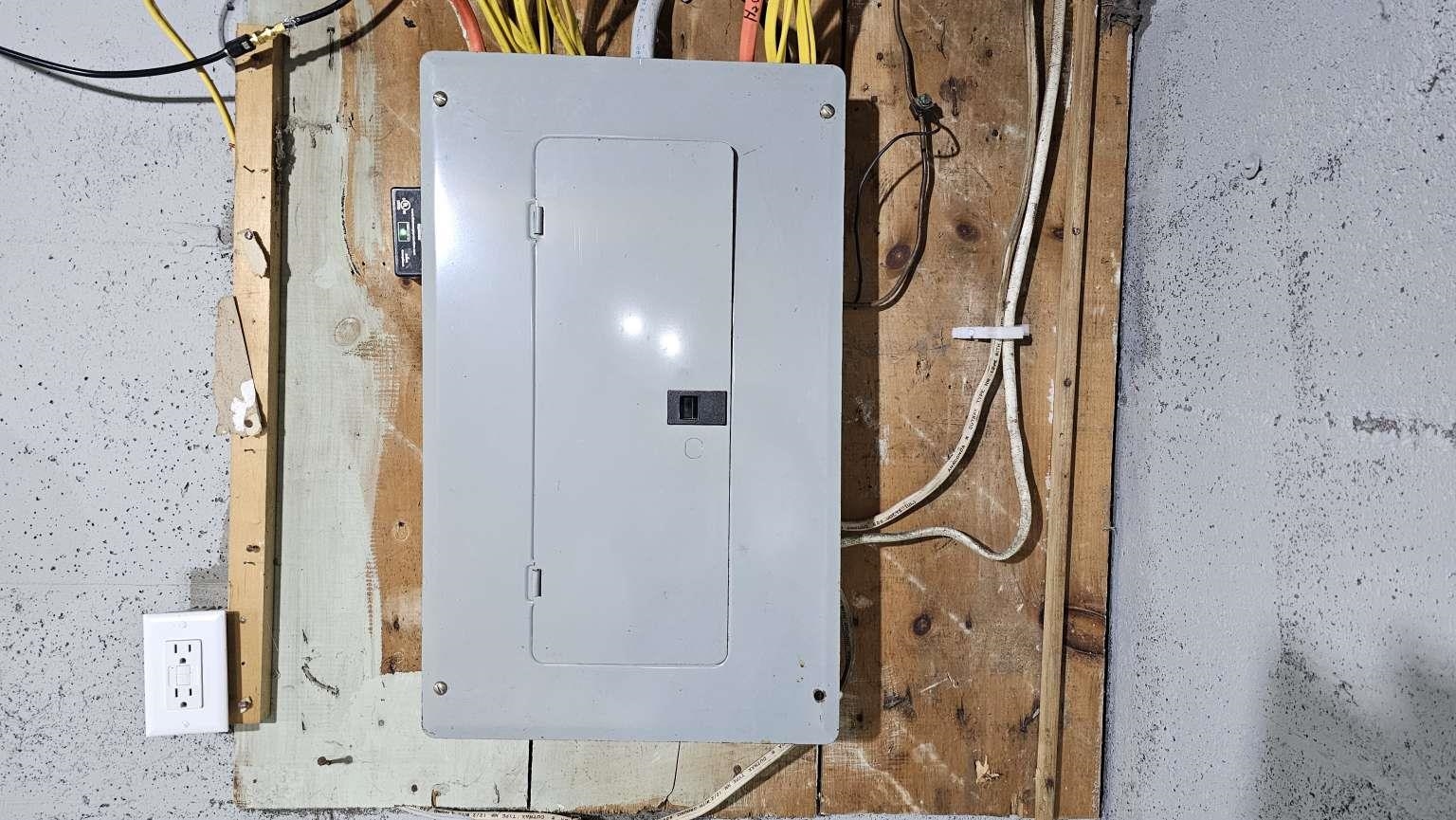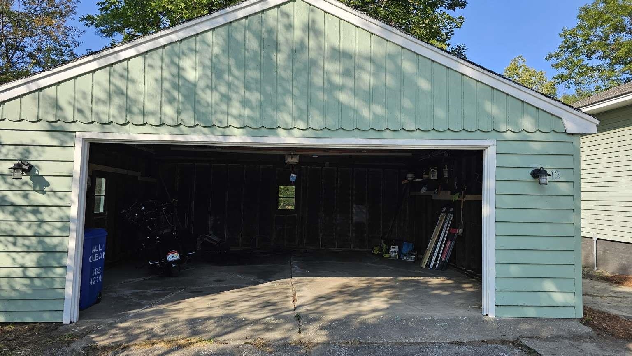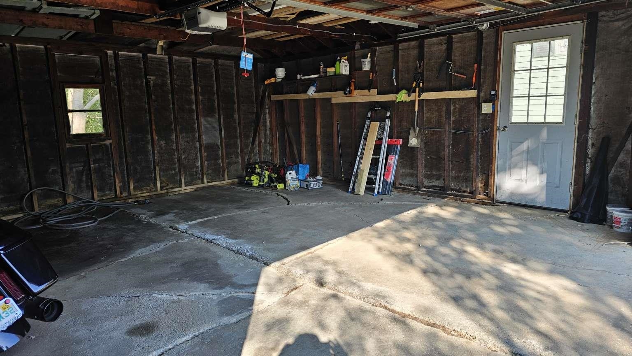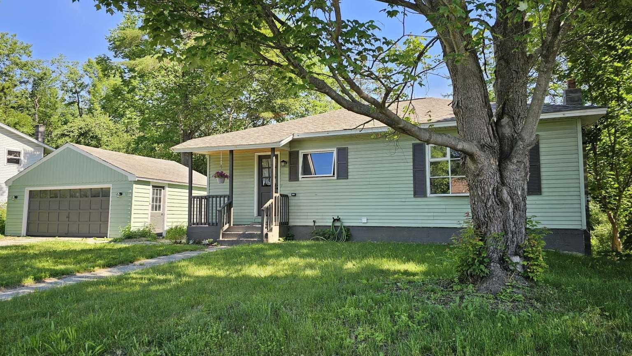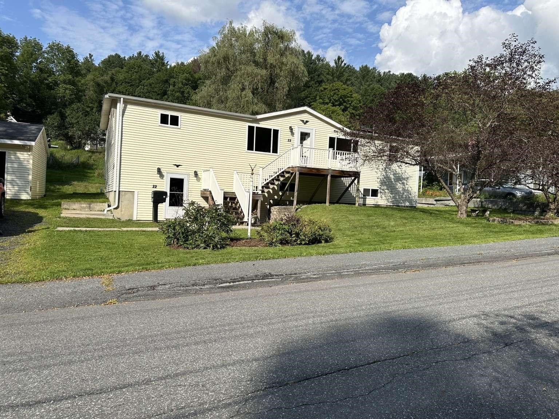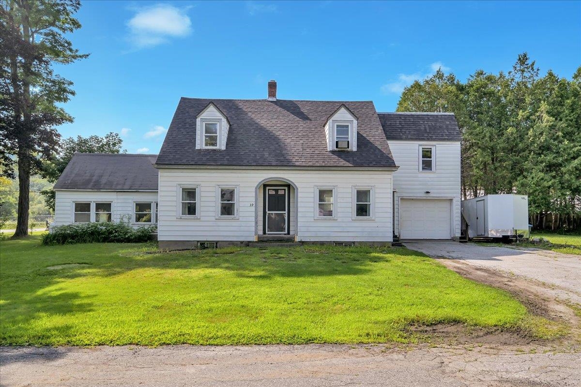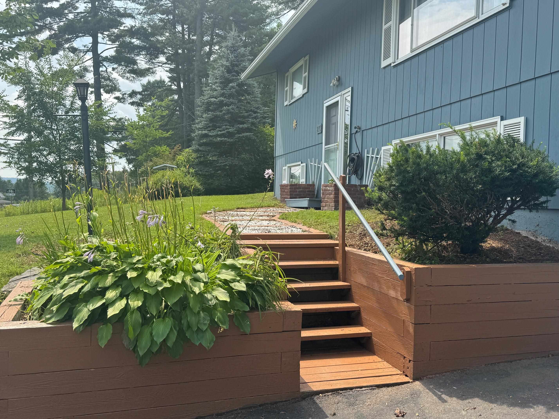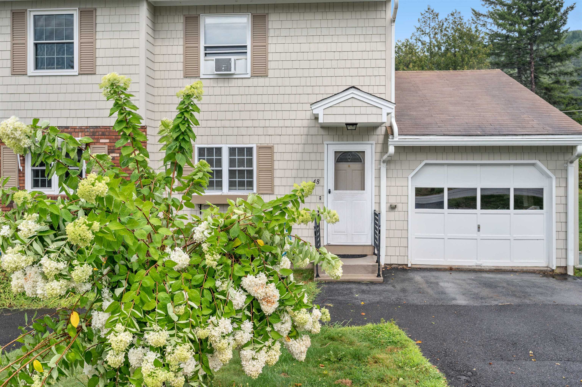1 of 20
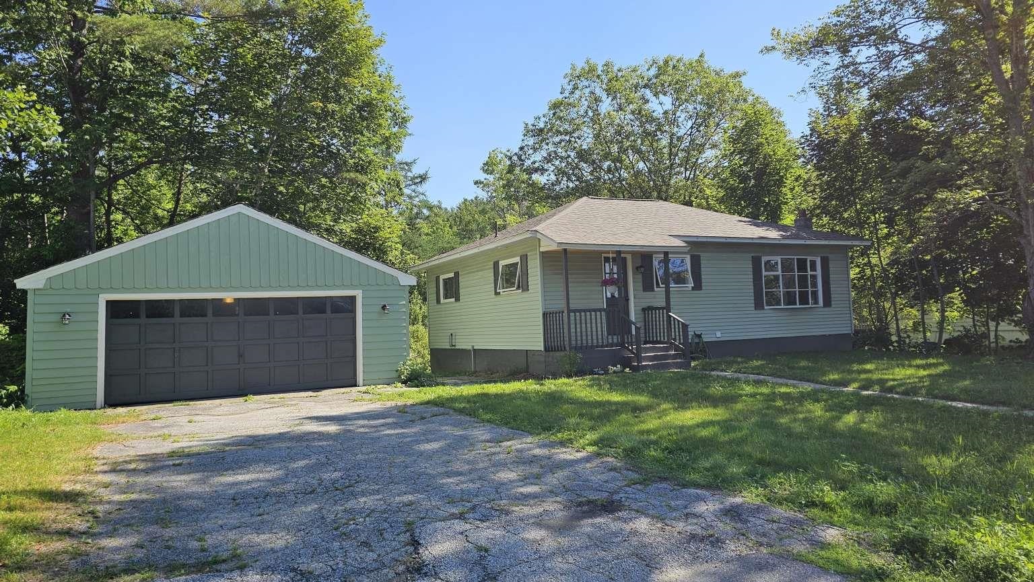
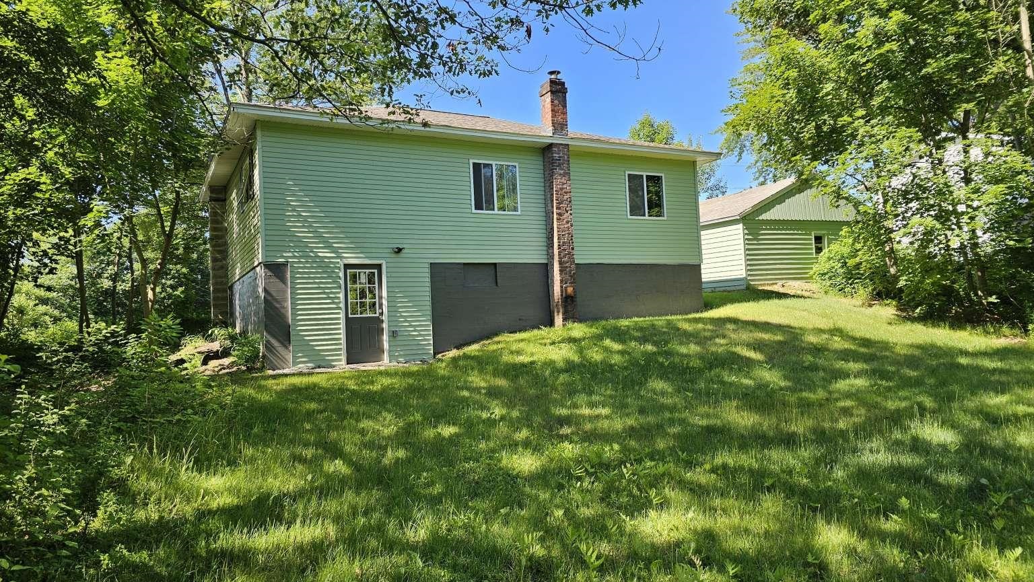
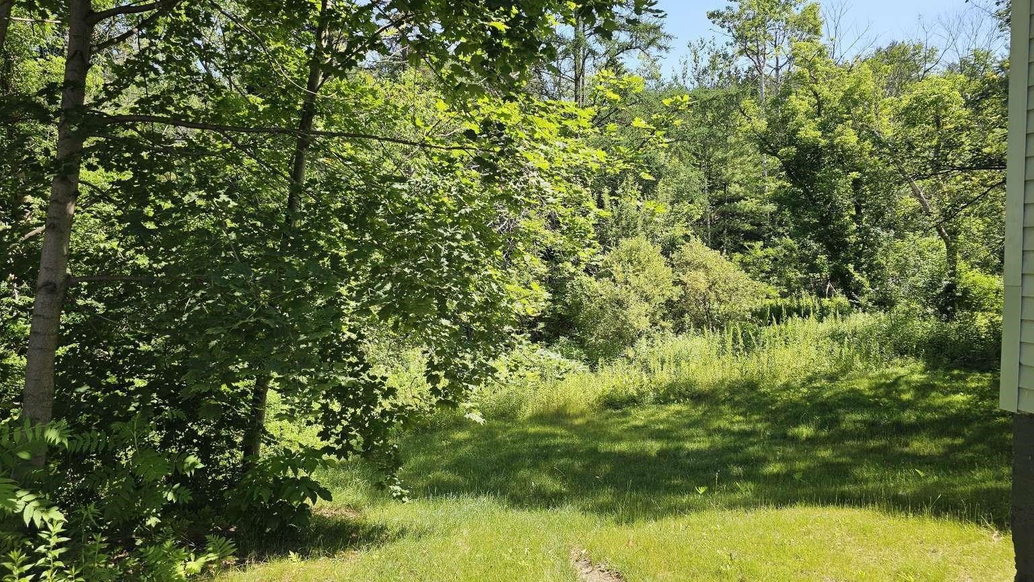
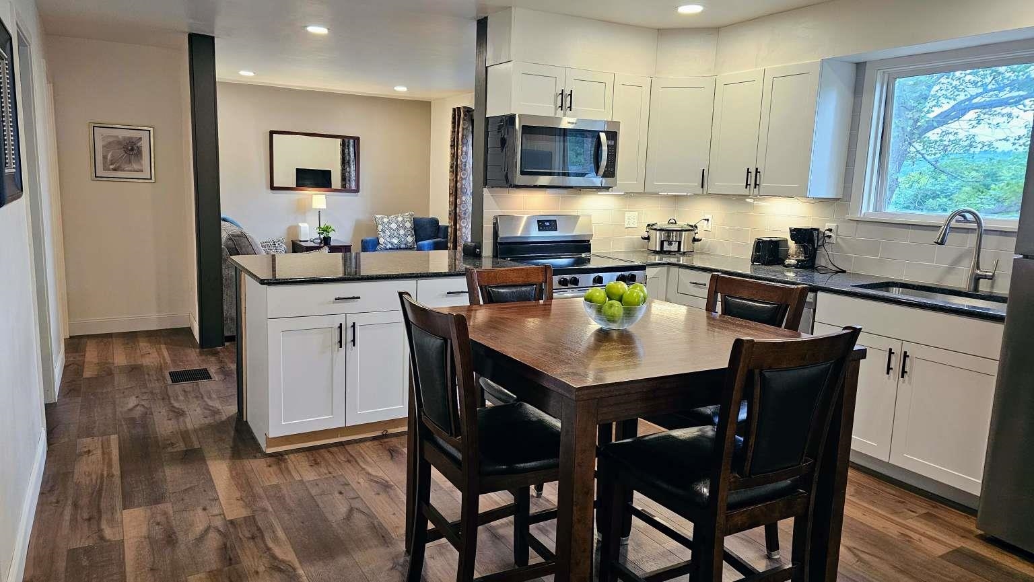
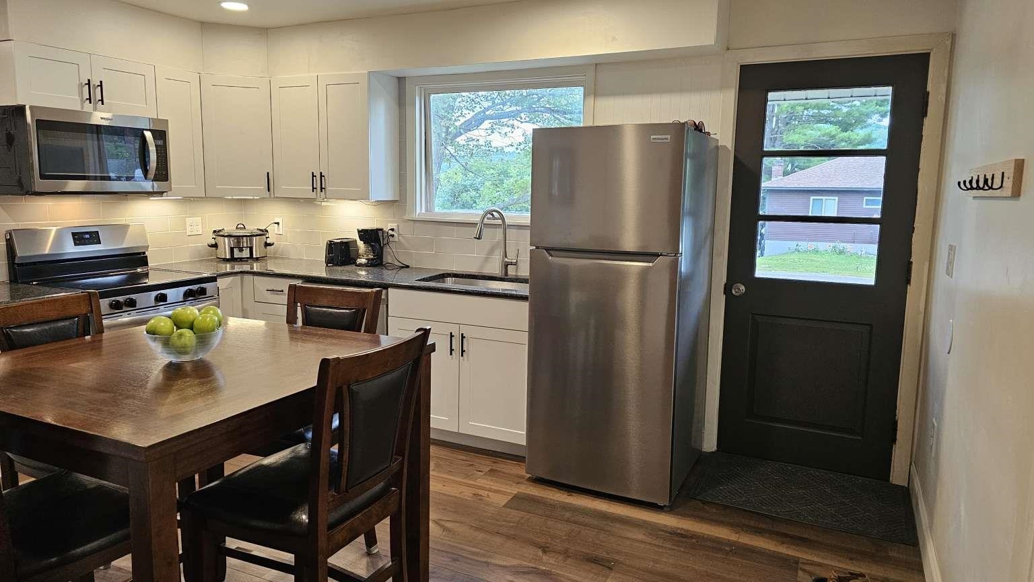
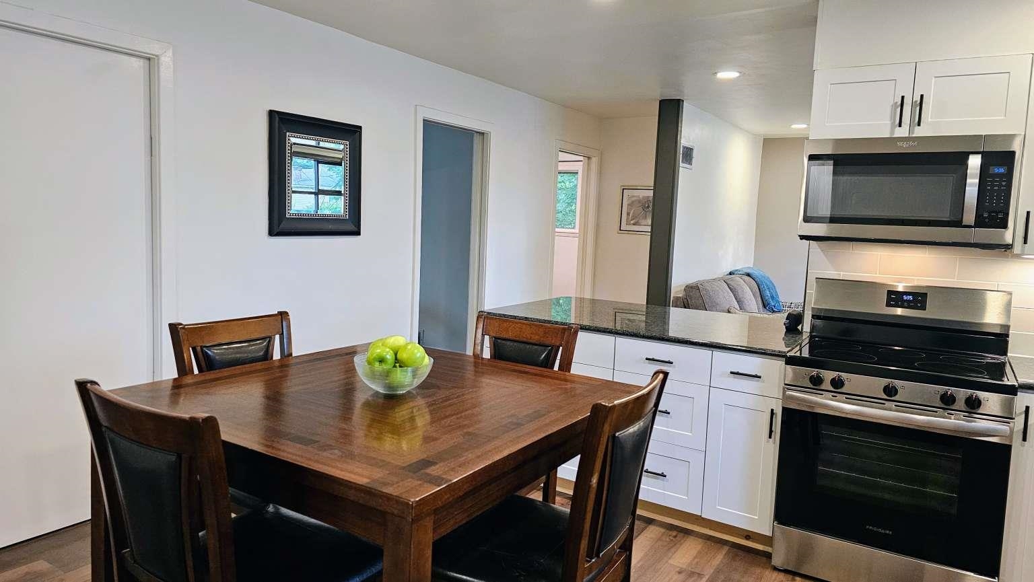
General Property Information
- Property Status:
- Active Under Contract
- Price:
- $315, 000
- Assessed:
- $169, 000
- Assessed Year:
- 2023
- County:
- VT-Washington
- Acres:
- 0.26
- Property Type:
- Single Family
- Year Built:
- 1954
- Agency/Brokerage:
- Jason Saphire
www.HomeZu.com - Bedrooms:
- 3
- Total Baths:
- 1
- Sq. Ft. (Total):
- 936
- Tax Year:
- 2025
- Taxes:
- $3, 916
- Association Fees:
Charming Fully Renovated Montpelier Home with Distant Views & Garage. This bright and sunny 3-bedroom, 1-bath home in Vermont’s sought-after Capital City offers modern comfort in a friendly neighborhood. The open floor plan features a large bay window with distant mountain views. Enjoy the ease of a BRAND NEW kitchen with granite countertops, NEW modern BATHROOM with deep soaker tub, and all NEW ELECTRICAL, PLUMBING, AND LIGHTING. An unfinished walk-out basement offers extra unfinished space and great potential for future additional living space . The detached 2-CAR GARAGE with power and automatic door is perfect for parking, storage, hobbies, or a workshop. Additional updates include a NEW ROOF AND NEW FLOORING. Tucked away in a friendly, peaceful neighborhood, you're just minutes from downtown Montpelier’s shops, cafes, and farmers markets—and with easy access to I-89 you are only a short drive to Burlington and the Champlain Valley. Bonus: enjoy peace of mind knowing this home is NOT IN A FLOOD ZONE.
Interior Features
- # Of Stories:
- 1
- Sq. Ft. (Total):
- 936
- Sq. Ft. (Above Ground):
- 936
- Sq. Ft. (Below Ground):
- 0
- Sq. Ft. Unfinished:
- 936
- Rooms:
- 5
- Bedrooms:
- 3
- Baths:
- 1
- Interior Desc:
- Laundry Hook-ups, Walk-in Closet
- Appliances Included:
- Dishwasher, Dryer, Microwave, Electric Range, Refrigerator, Washer
- Flooring:
- Vinyl
- Heating Cooling Fuel:
- Water Heater:
- Basement Desc:
- Concrete
Exterior Features
- Style of Residence:
- Ranch
- House Color:
- Time Share:
- No
- Resort:
- Exterior Desc:
- Exterior Details:
- Covered Porch
- Amenities/Services:
- Land Desc.:
- City Lot
- Suitable Land Usage:
- Roof Desc.:
- Asphalt Shingle
- Driveway Desc.:
- Paved
- Foundation Desc.:
- Concrete
- Sewer Desc.:
- Public Sewer On-Site
- Garage/Parking:
- Yes
- Garage Spaces:
- 2
- Road Frontage:
- 100
Other Information
- List Date:
- 2025-07-01
- Last Updated:


