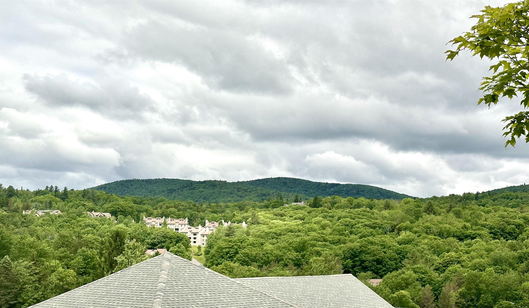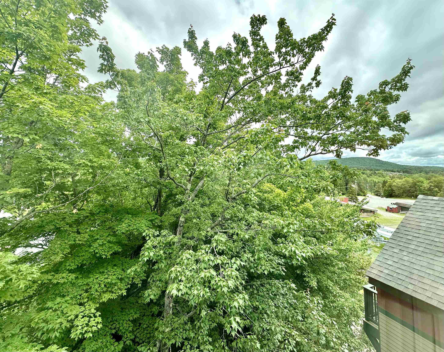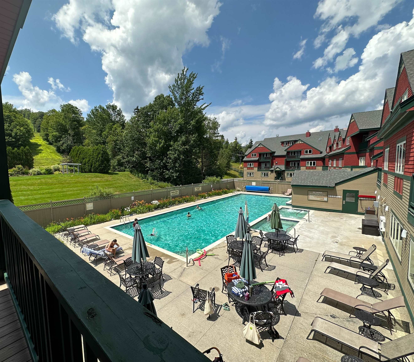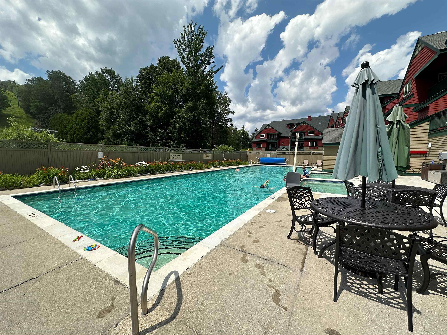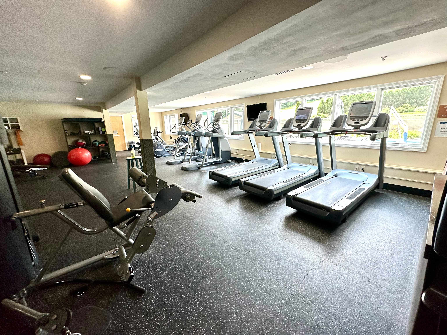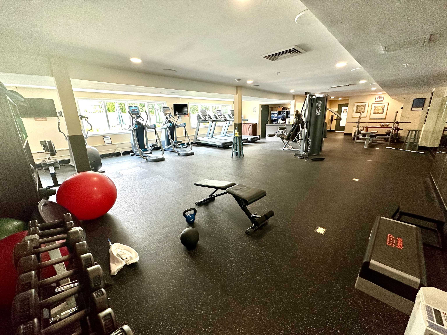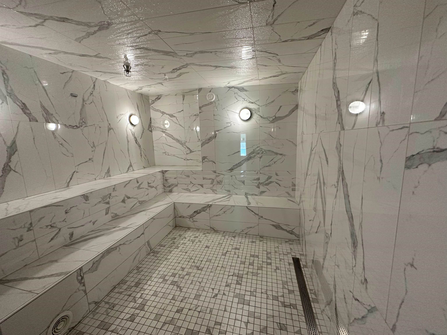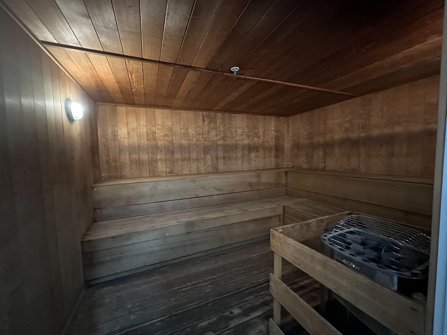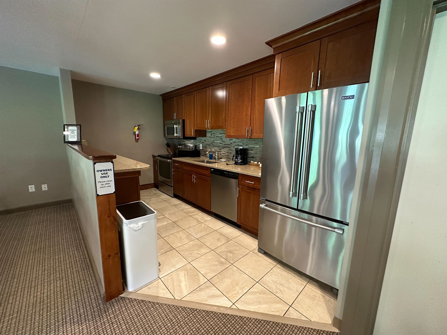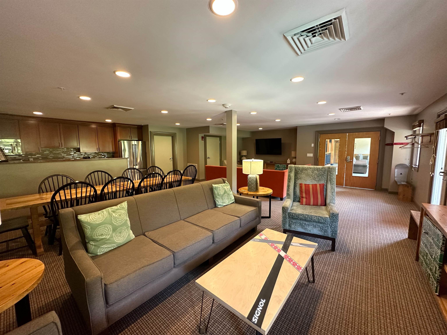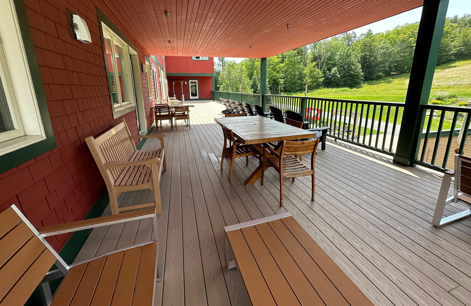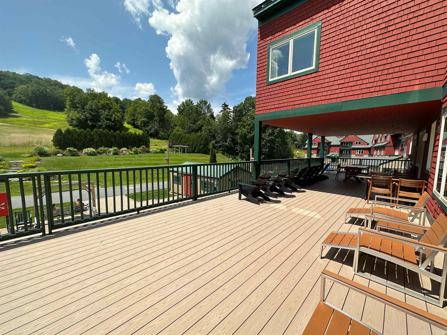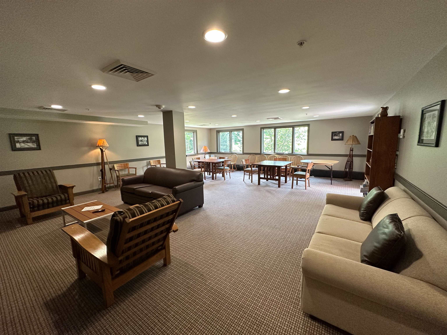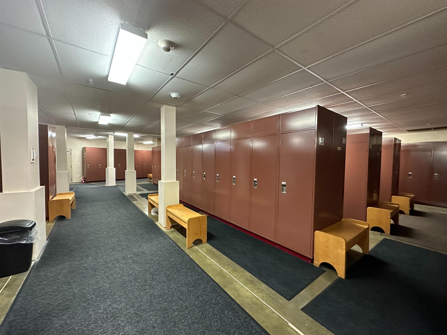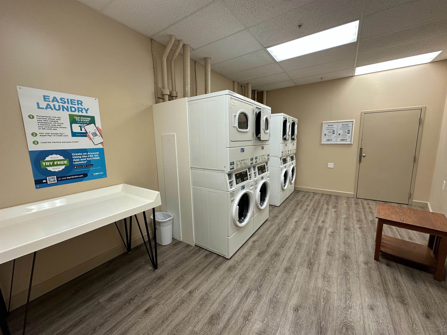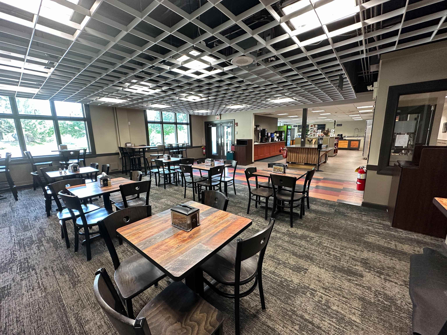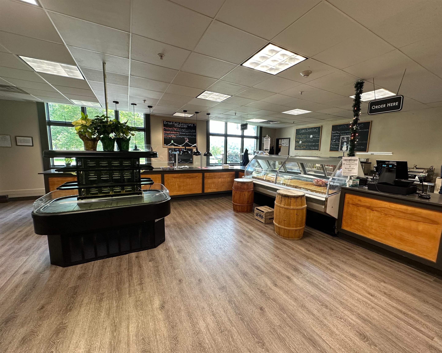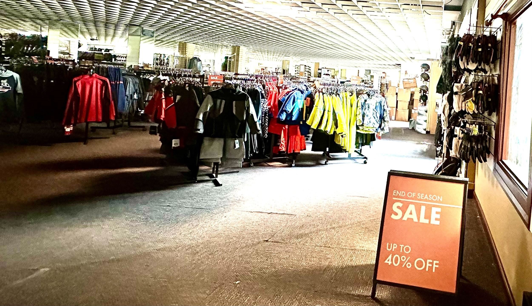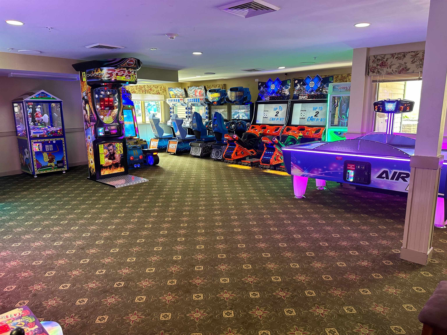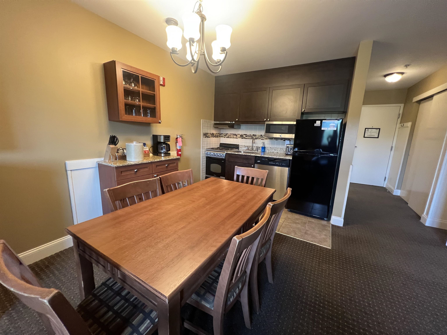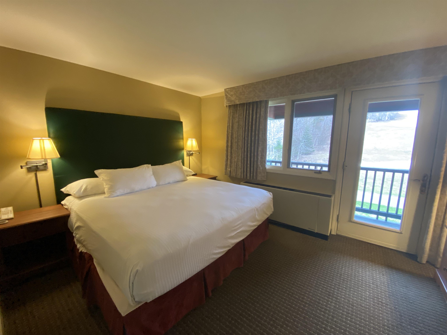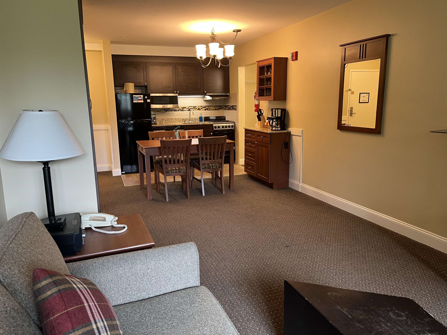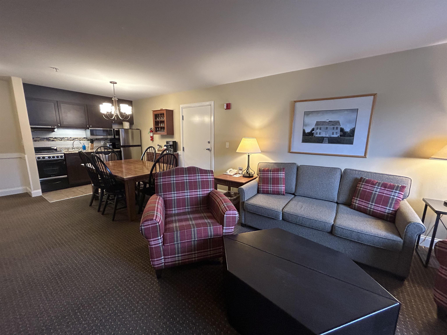1 of 25
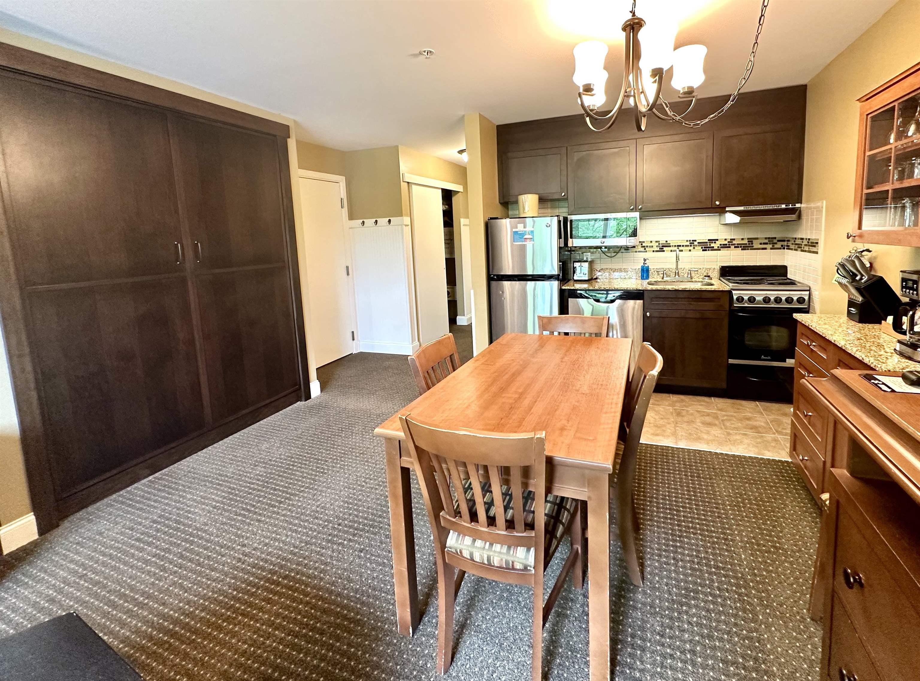
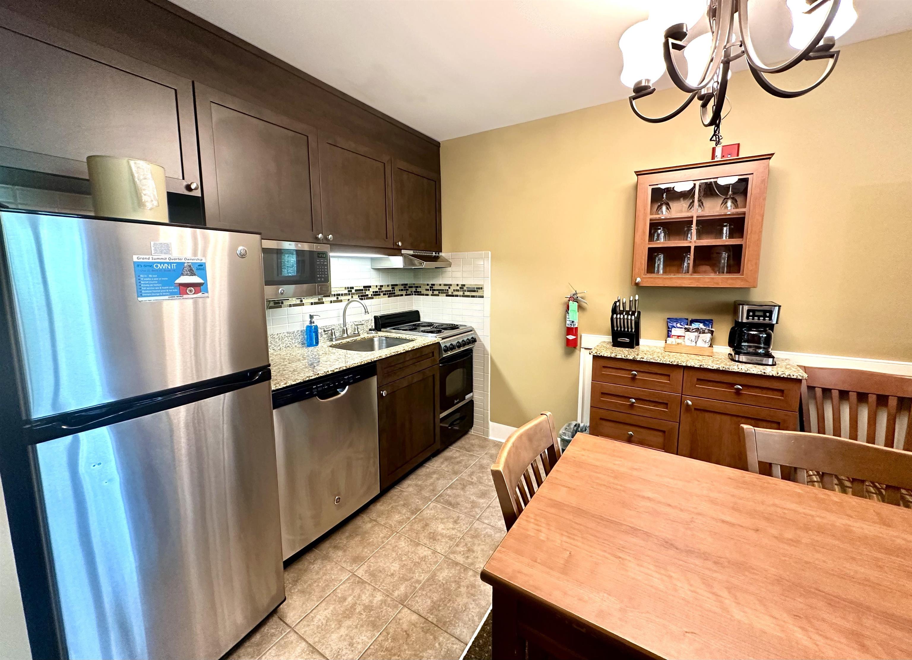
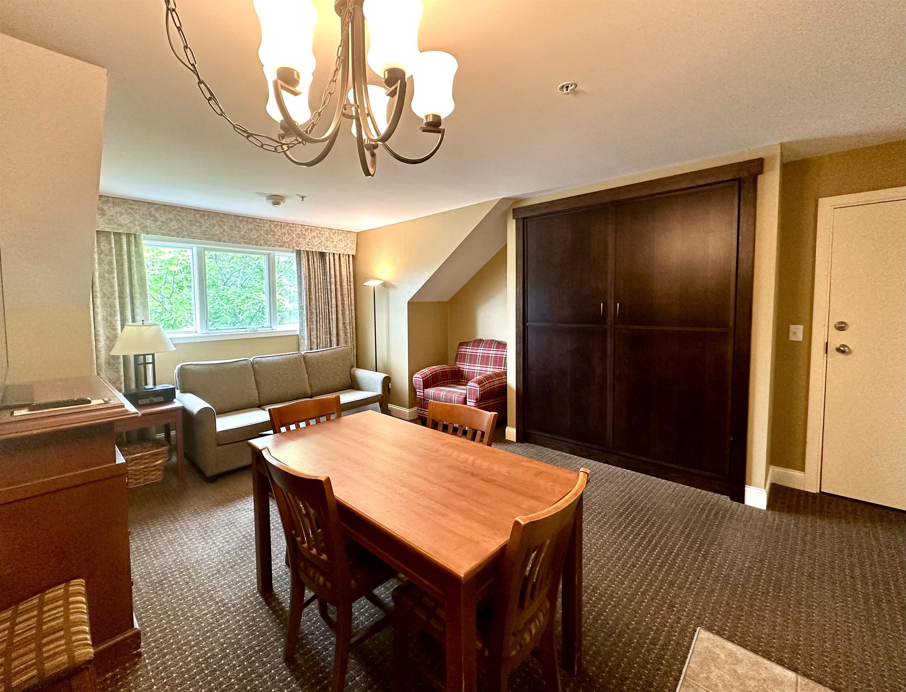
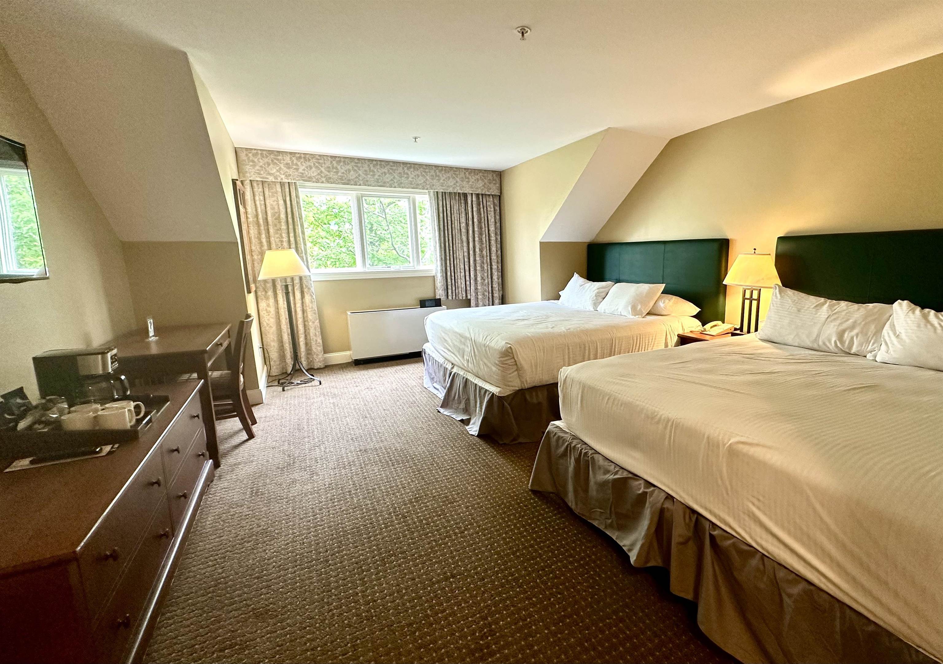
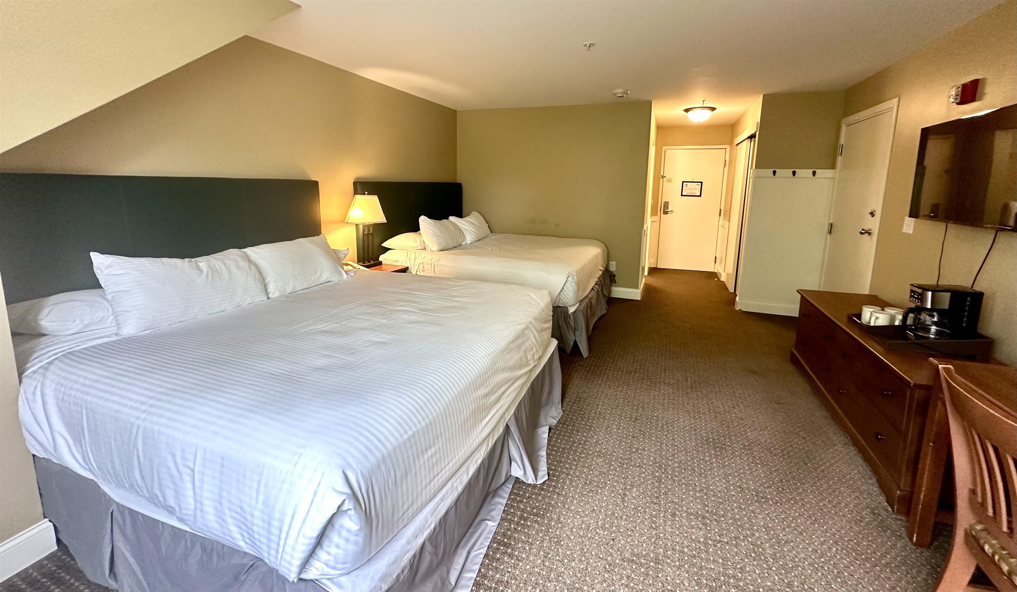
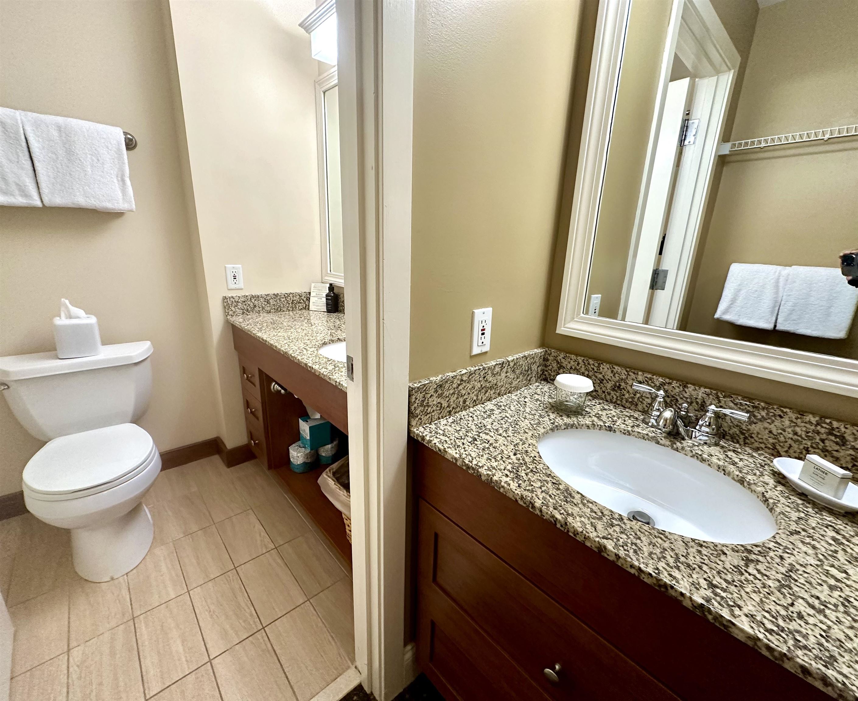
General Property Information
- Property Status:
- Active
- Price:
- $27, 999
- Assessed:
- $0
- Assessed Year:
- County:
- VT-Windham
- Acres:
- 0.00
- Property Type:
- Condo
- Year Built:
- 1998
- Agency/Brokerage:
- Patricia Fitzpatrick
Skihome Realty - Bedrooms:
- 2
- Total Baths:
- 2
- Sq. Ft. (Total):
- 745
- Tax Year:
- 2024
- Taxes:
- $530
- Association Fees:
Use it, Rent it, Trade it! Does 13 weeks of vacation year-round sound nice? This valley-side lockout unit on the top floor features an open-concept kitchen, dining, and living area with a Murphy bed, as well as a full bath. The adjoining room features two queen beds and an additional full bathroom. The lockout-style unit offers the option of using both sides or using one and renting the other simultaneously. Benefits of Grand Summit ownership include the best ski-in/out mountain location available. Use of the Grand Summit amenities all year round includes valet parking, the owner's private lounge, library, and deck, a full-service gym with sauna, hot tubs, and an outdoor heated pool, as well as private owners-only locker rooms for year-round storage of your ski or golf equipment. A favorite owners' perk is "Space A, " which allows you to stay in the hotel even when it's not your ownership time at a discounted rate — just pay the housekeeping fees. RCI and Interval International are Affiliated.
Interior Features
- # Of Stories:
- 1
- Sq. Ft. (Total):
- 745
- Sq. Ft. (Above Ground):
- 745
- Sq. Ft. (Below Ground):
- 0
- Sq. Ft. Unfinished:
- 0
- Rooms:
- 2
- Bedrooms:
- 2
- Baths:
- 2
- Interior Desc:
- Dining Area, Draperies, Furnished, Natural Light
- Appliances Included:
- Dishwasher, Range Hood, Microwave, Electric Range, Refrigerator, No Water Heater
- Flooring:
- Carpet, Ceramic Tile
- Heating Cooling Fuel:
- Water Heater:
- Basement Desc:
Exterior Features
- Style of Residence:
- Hotel
- House Color:
- Red
- Time Share:
- Yes
- Resort:
- Yes
- Exterior Desc:
- Exterior Details:
- Amenities/Services:
- Land Desc.:
- Landscaped, Mountain View, Ski Area, Ski Trailside
- Suitable Land Usage:
- Roof Desc.:
- Asphalt Shingle
- Driveway Desc.:
- Circular, Common/Shared, Paved
- Foundation Desc.:
- Concrete
- Sewer Desc.:
- Public
- Garage/Parking:
- No
- Garage Spaces:
- 0
- Road Frontage:
- 0
Other Information
- List Date:
- 2025-07-01
- Last Updated:


