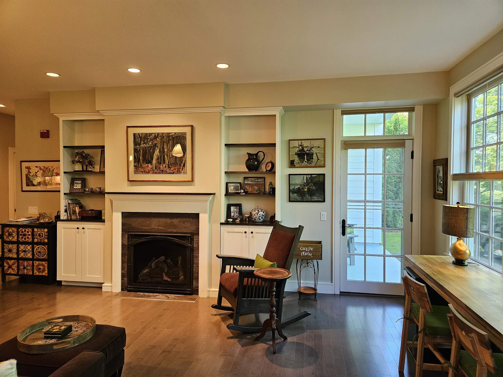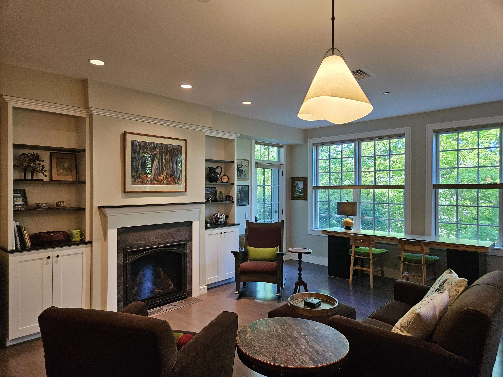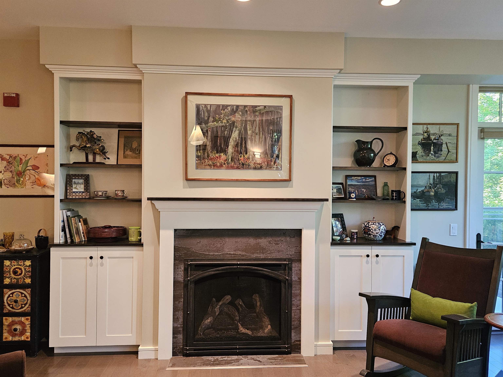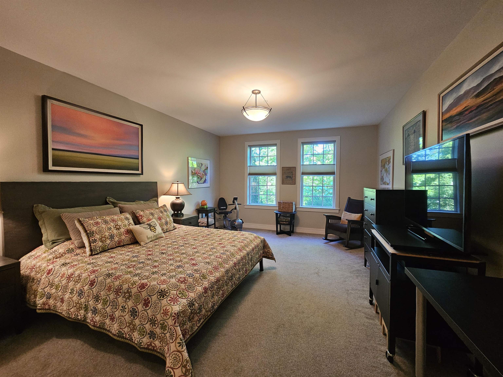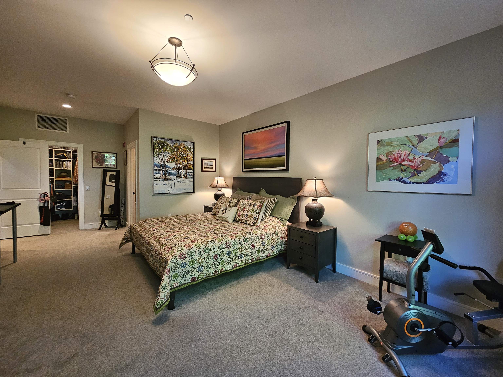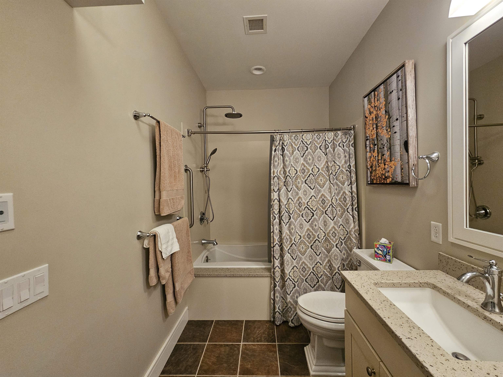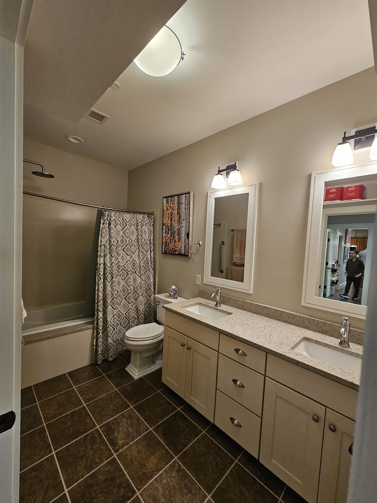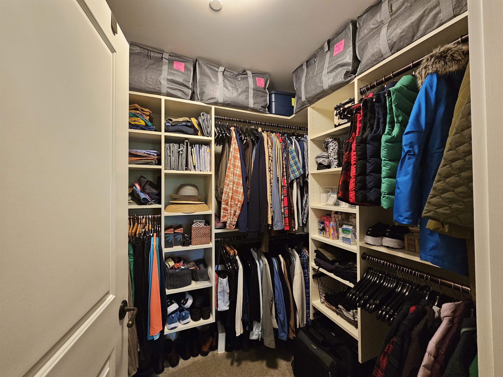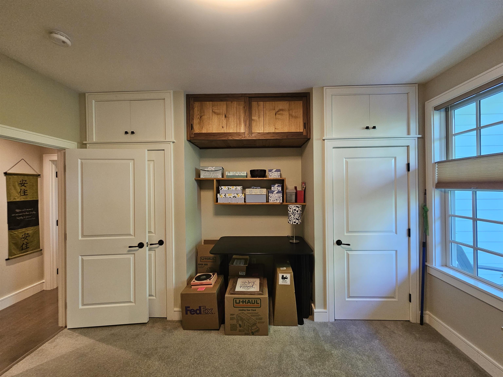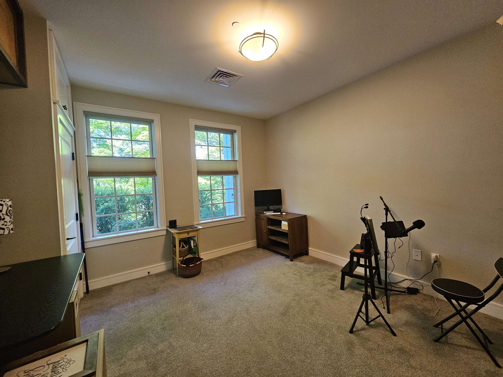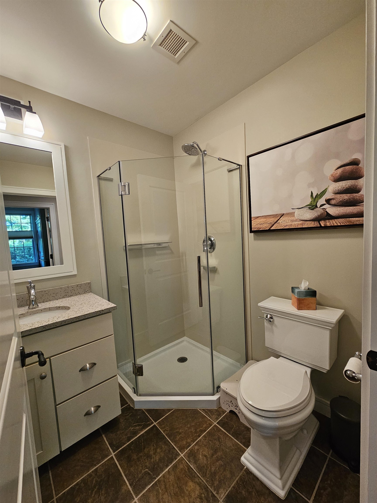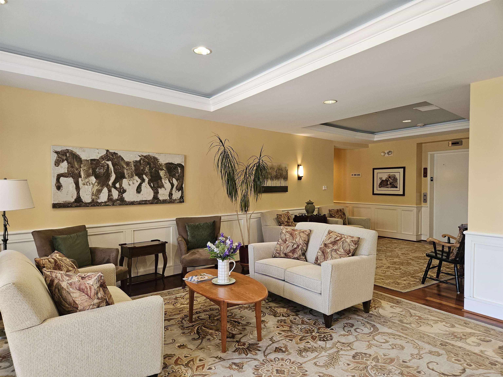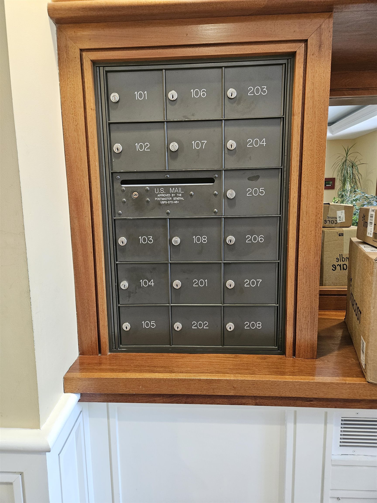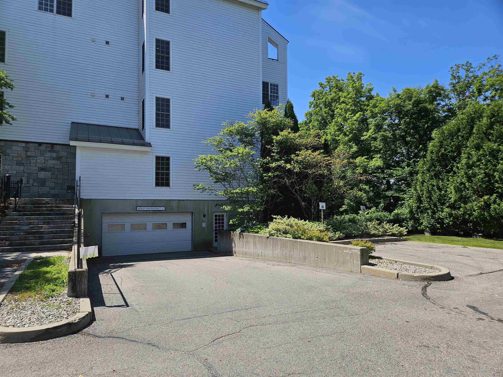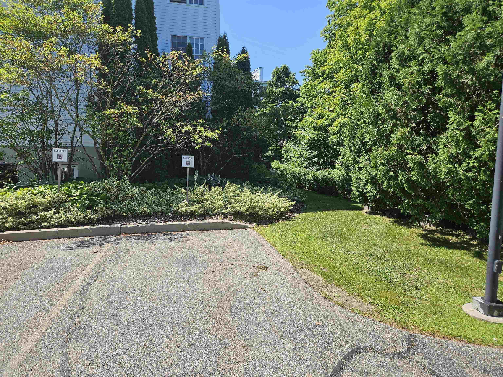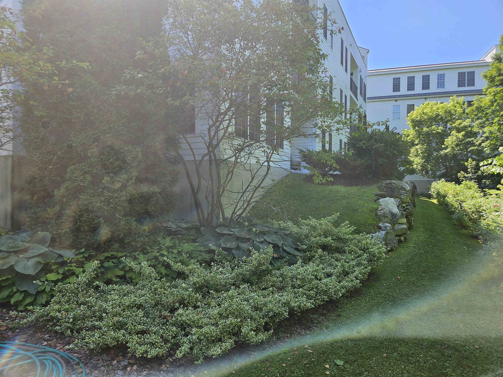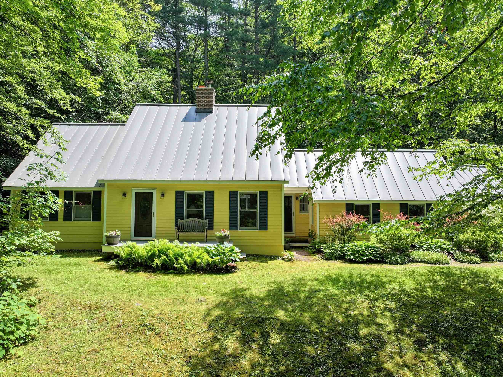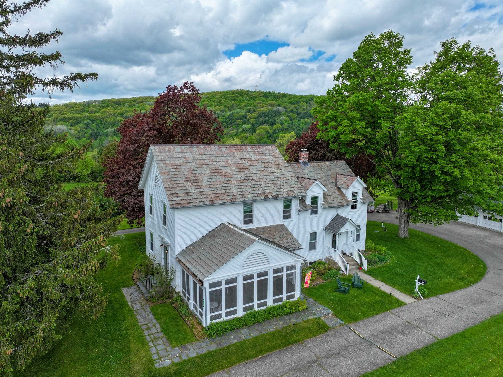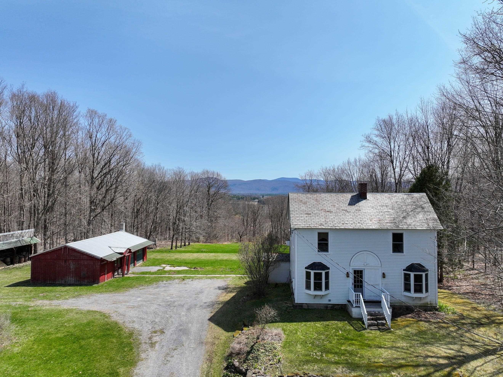1 of 22
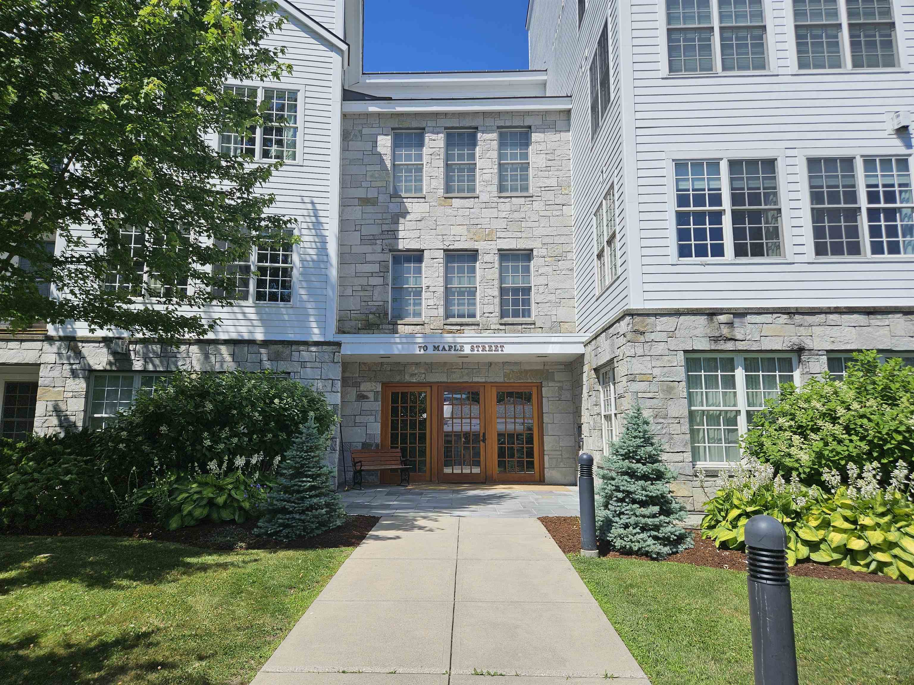
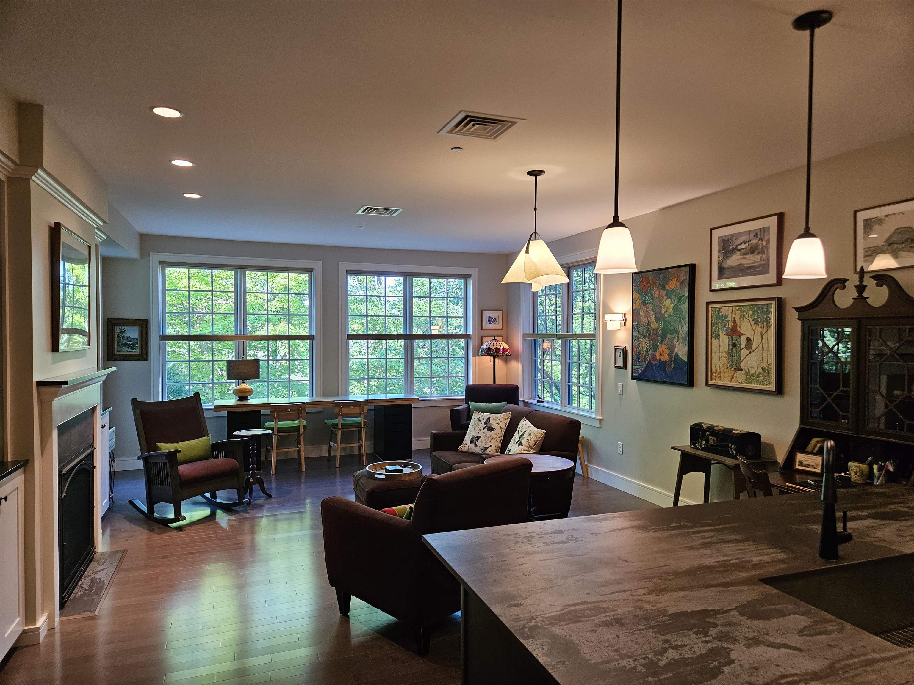
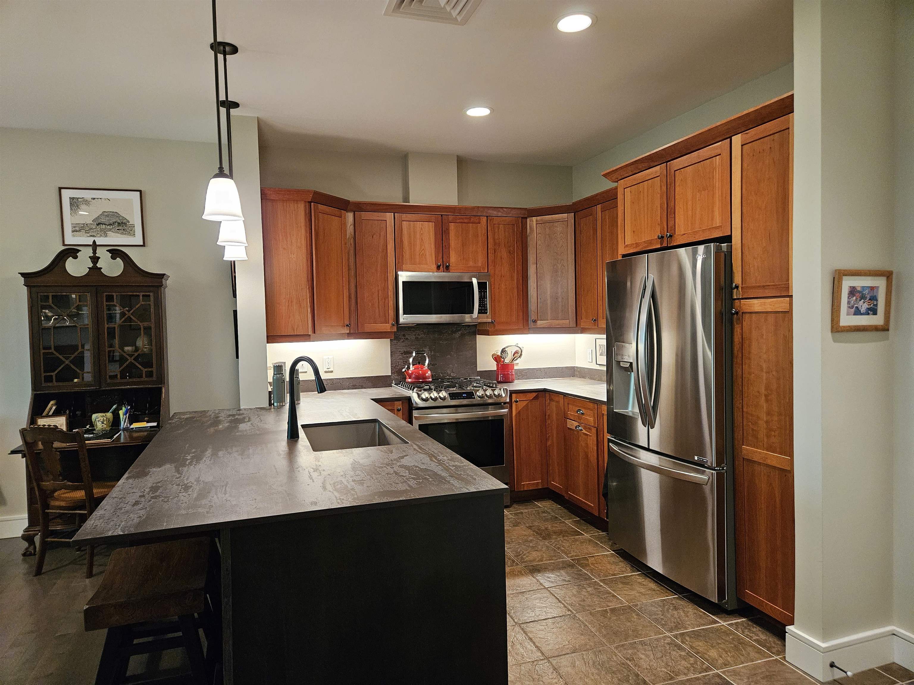
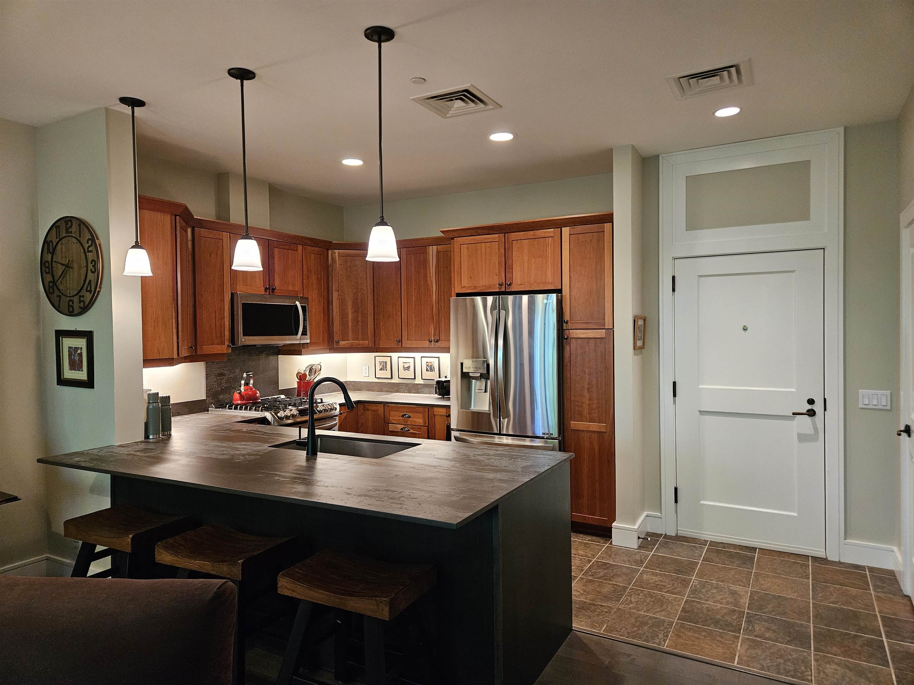
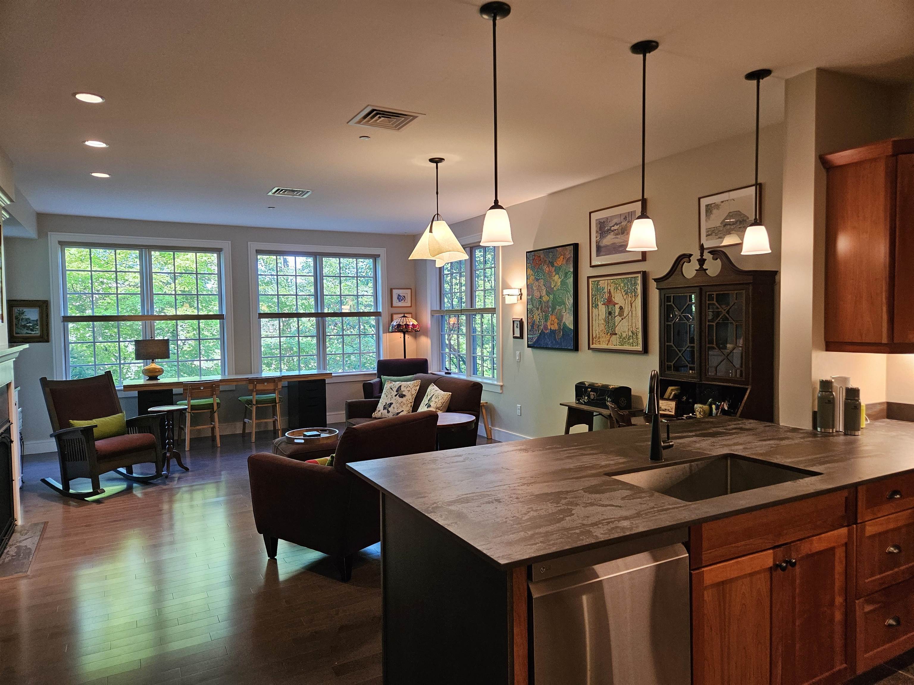
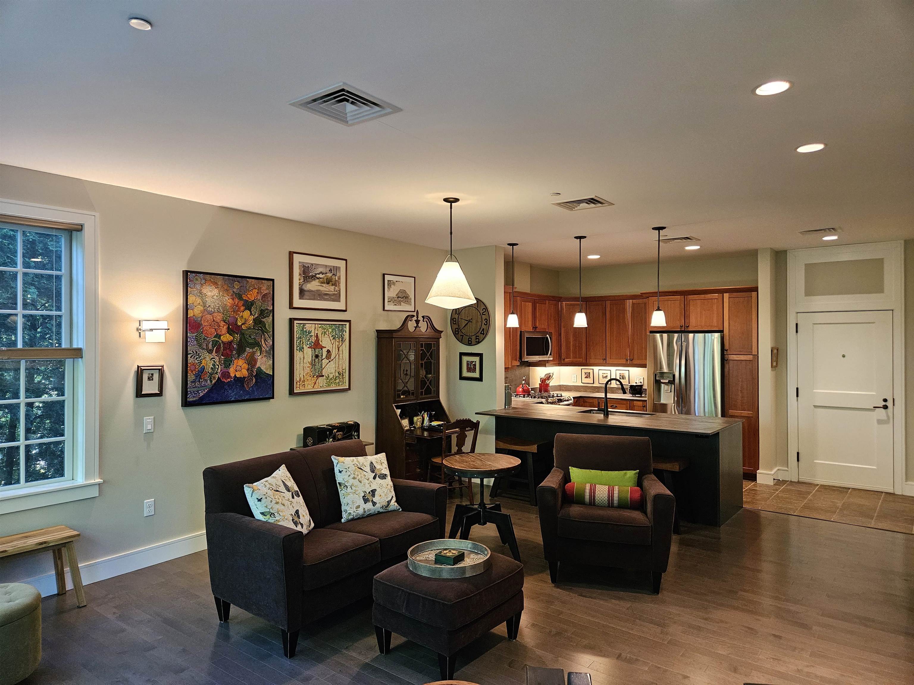
General Property Information
- Property Status:
- Active
- Price:
- $725, 000
- Unit Number
- 108
- Assessed:
- $403, 100
- Assessed Year:
- 2019
- County:
- VT-Addison
- Acres:
- 5.60
- Property Type:
- Condo
- Year Built:
- 2007
- Agency/Brokerage:
- Amey Ryan
IPJ Real Estate - Bedrooms:
- 2
- Total Baths:
- 2
- Sq. Ft. (Total):
- 1345
- Tax Year:
- 2025
- Taxes:
- $11, 429
- Association Fees:
The best of the best! This first floor Marble Works condo was updated and renovated in 2018 by Silver Maple Construction for the current owners. Their thoughtful and tasteful improvements are highlighted throughout. The flat surface Dekton (Trillium pattern) countertops in the kitchen is a luxurious finish and complements the Hubbardton Forge lighting fixtures seamlessly. The newer gas fireplace (same Dekton material surround) adds stunning ambiance to the room and is centered by two built-in bookshelves. The primary bath (double vanity) and guest bath countertops have been upgraded with a recycled glass product (sourced from NH) in "Gelato" which is a nice and clean look. Tile floors in the hallway and bathrooms, carpet in the primary bedroom/walk-in closet and guest room and wood floors in the living/dining room and hallway. The benefit of a first floor unit is to be able to extend the covered porch out to the stone patio and not have to use the elevator. Two parking spaces - inside #10 with adjacent lockable storage and outside #7 which is very near the rear entrance to the condo. Downtown Middlebury is a vibrant and thriving community and this property is right in the middle of it all! Close to shopping, recreational opportunities, Middlebury College and the Amtrak platform which can take you to NYC! NOTE: Some websites have indicated that this property is at a high flood risk. This building sits WELL above the Otter Creek and has never flooded.
Interior Features
- # Of Stories:
- 1
- Sq. Ft. (Total):
- 1345
- Sq. Ft. (Above Ground):
- 1345
- Sq. Ft. (Below Ground):
- 0
- Sq. Ft. Unfinished:
- 0
- Rooms:
- 4
- Bedrooms:
- 2
- Baths:
- 2
- Interior Desc:
- Bar, Dining Area, Elevator, Elevator - Passenger, Kitchen/Dining, Kitchen/Living, Primary BR w/ BA, Walk-in Closet, Window Treatment, Laundry - 1st Floor
- Appliances Included:
- Dishwasher, Dryer, Microwave, Refrigerator, Washer, Stove - Gas, Water Heater-Gas-LP/Bttle
- Flooring:
- Carpet, Tile, Wood
- Heating Cooling Fuel:
- Water Heater:
- Basement Desc:
- Climate Controlled, Full, Stairs - Exterior, Stairs - Interior, Storage - Assigned, Storage Space
Exterior Features
- Style of Residence:
- End Unit, Ground Floor
- House Color:
- White
- Time Share:
- No
- Resort:
- Exterior Desc:
- Exterior Details:
- Trash, Patio, Porch - Covered, Window Screens
- Amenities/Services:
- Land Desc.:
- Landscaped, River Frontage, Sidewalks, Trail/Near Trail, Waterfront, Wooded, In Town, Near Golf Course, Near Paths, Near Shopping, Near Public Transportatn, Near Railroad
- Suitable Land Usage:
- Residential
- Roof Desc.:
- Standing Seam
- Driveway Desc.:
- Paved
- Foundation Desc.:
- Concrete
- Sewer Desc.:
- Public
- Garage/Parking:
- Yes
- Garage Spaces:
- 1
- Road Frontage:
- 0
Other Information
- List Date:
- 2025-07-01
- Last Updated:


