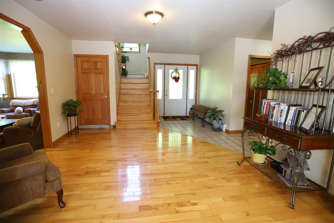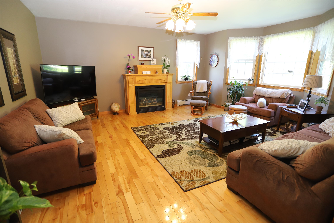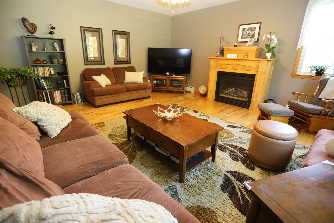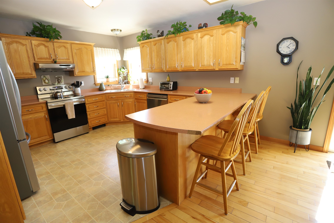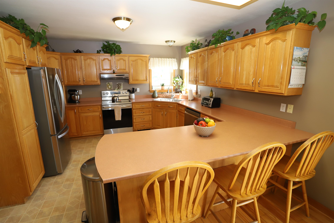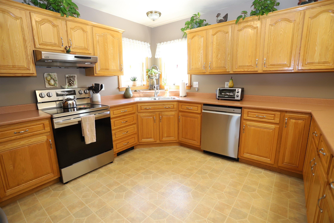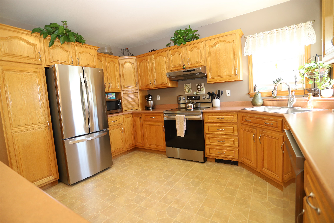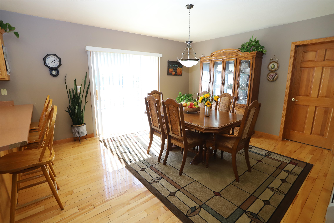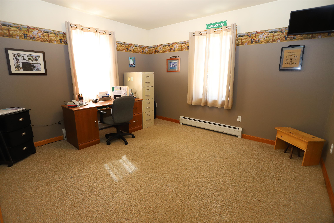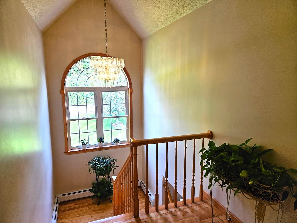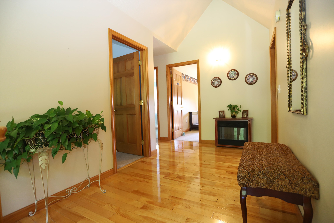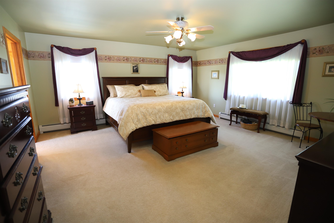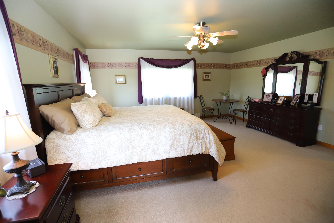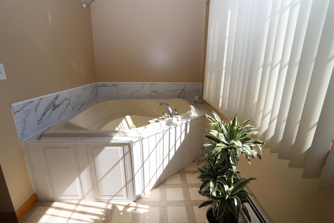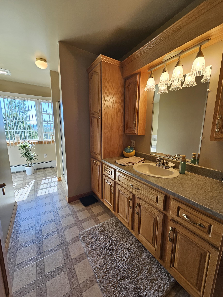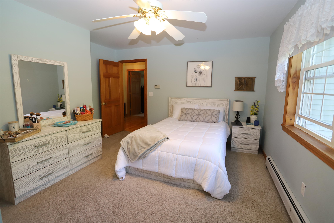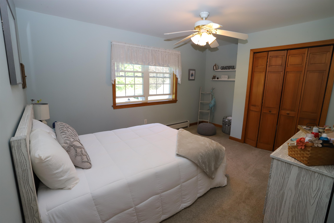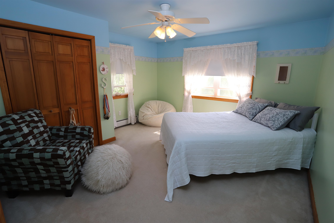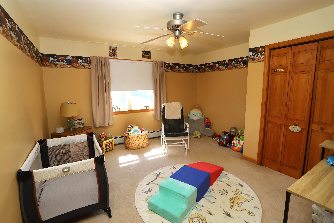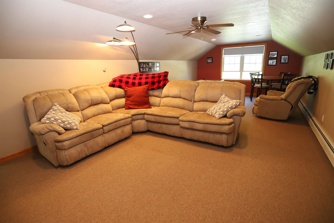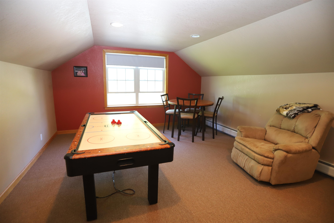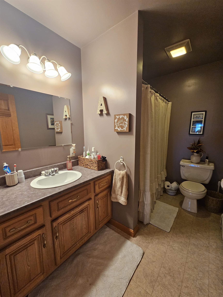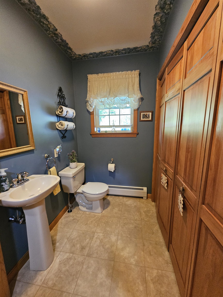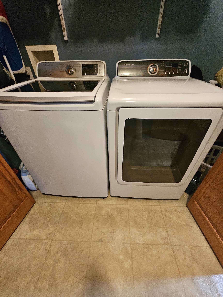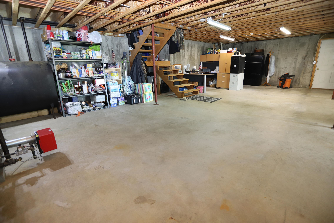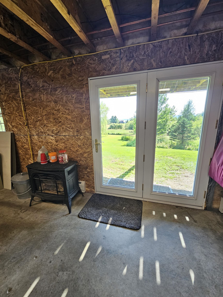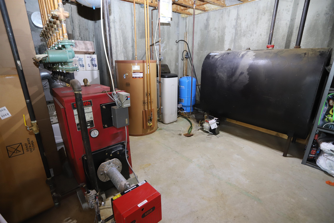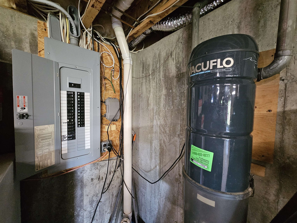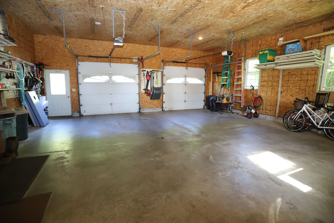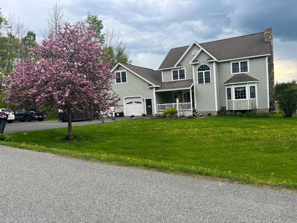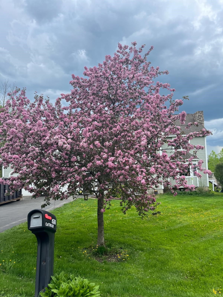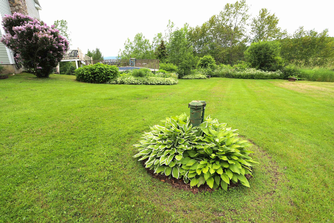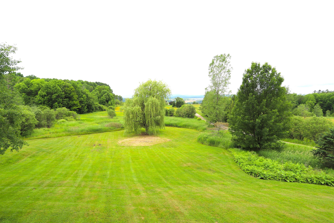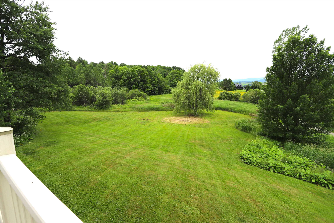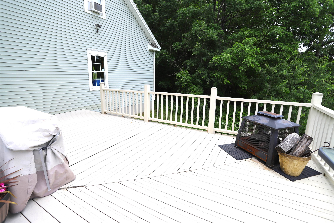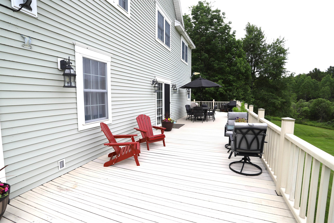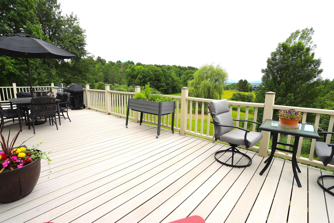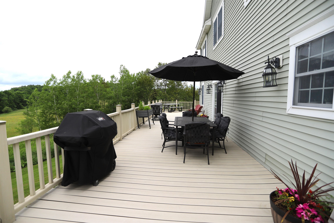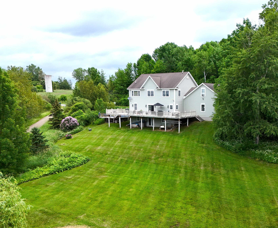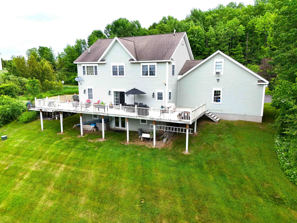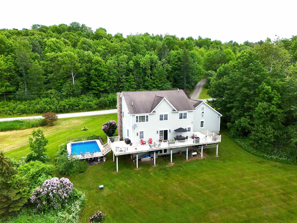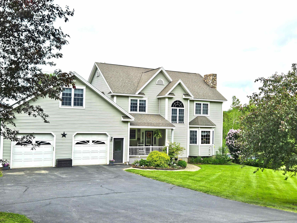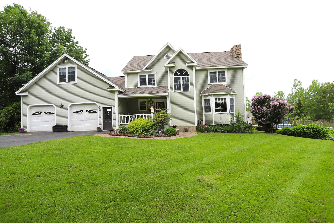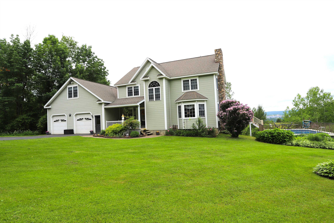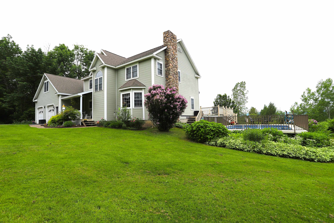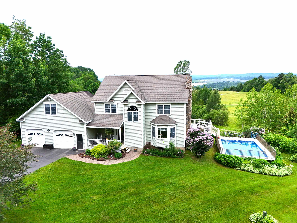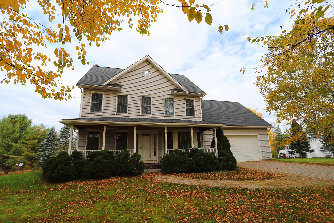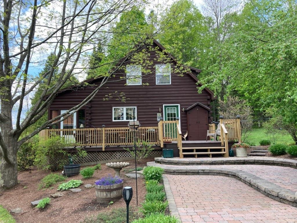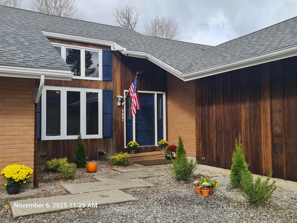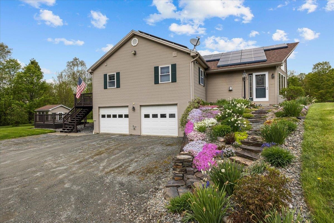1 of 52
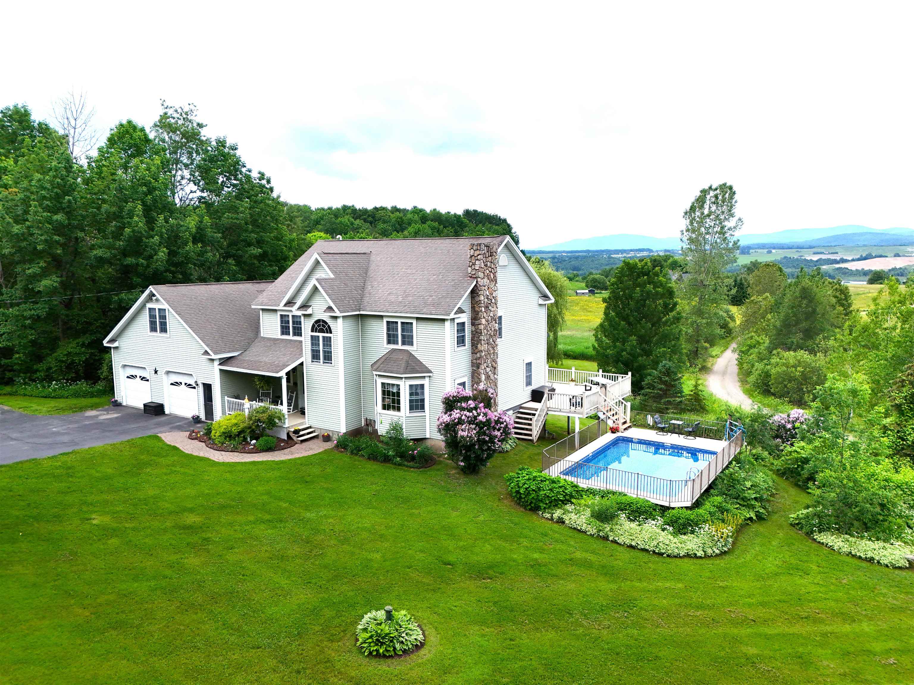
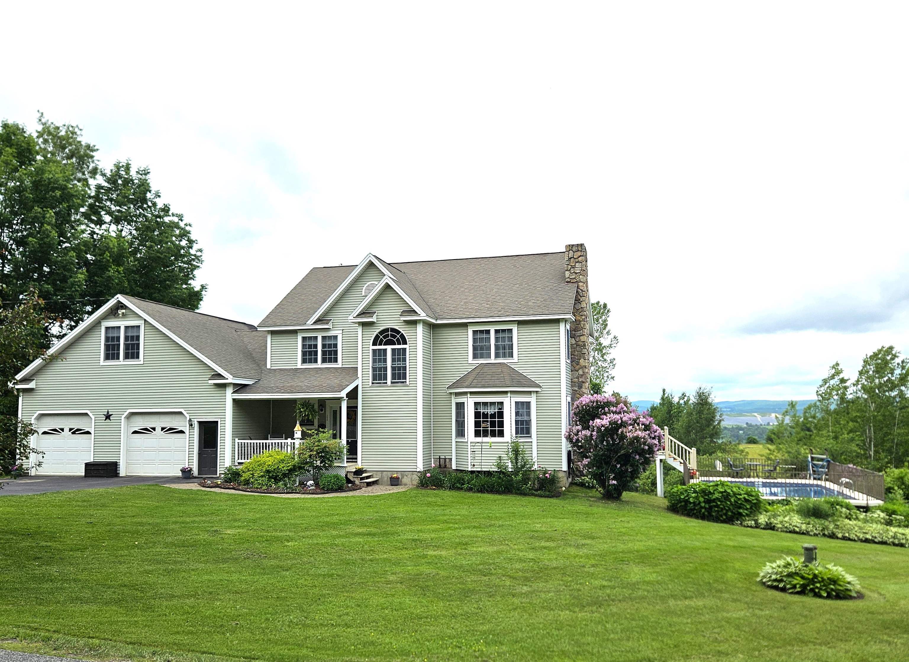
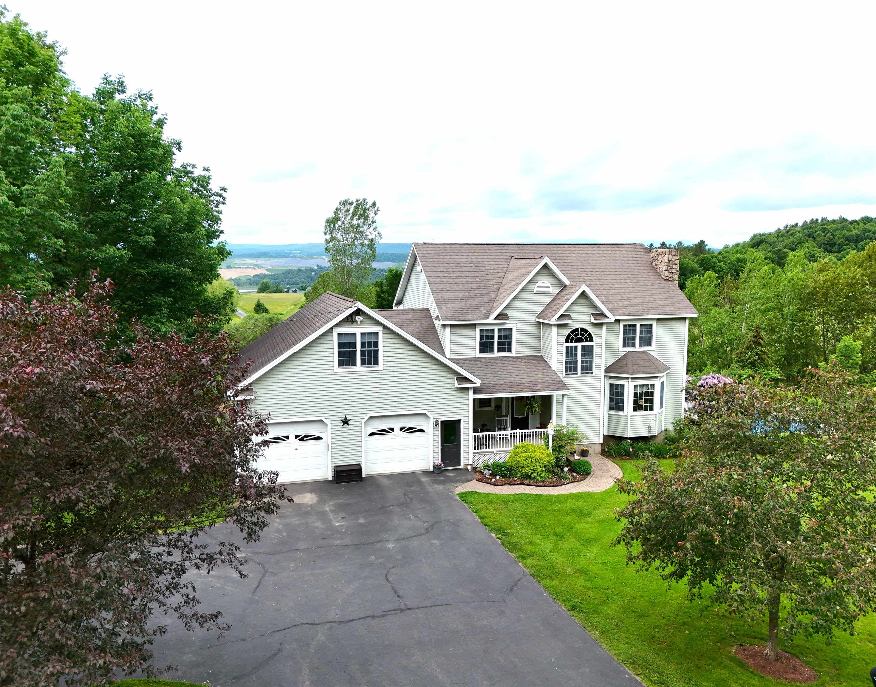
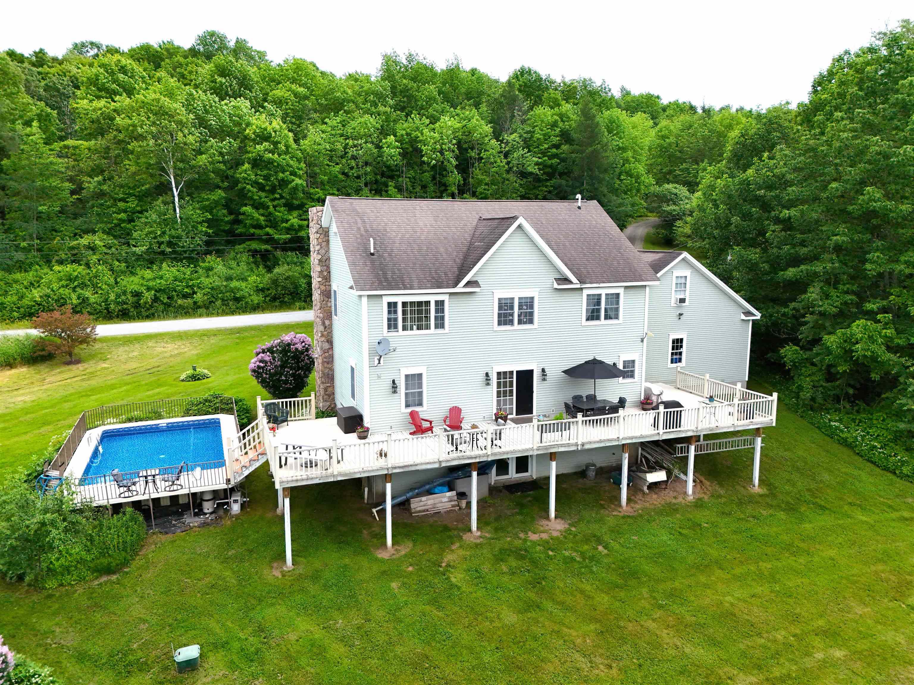
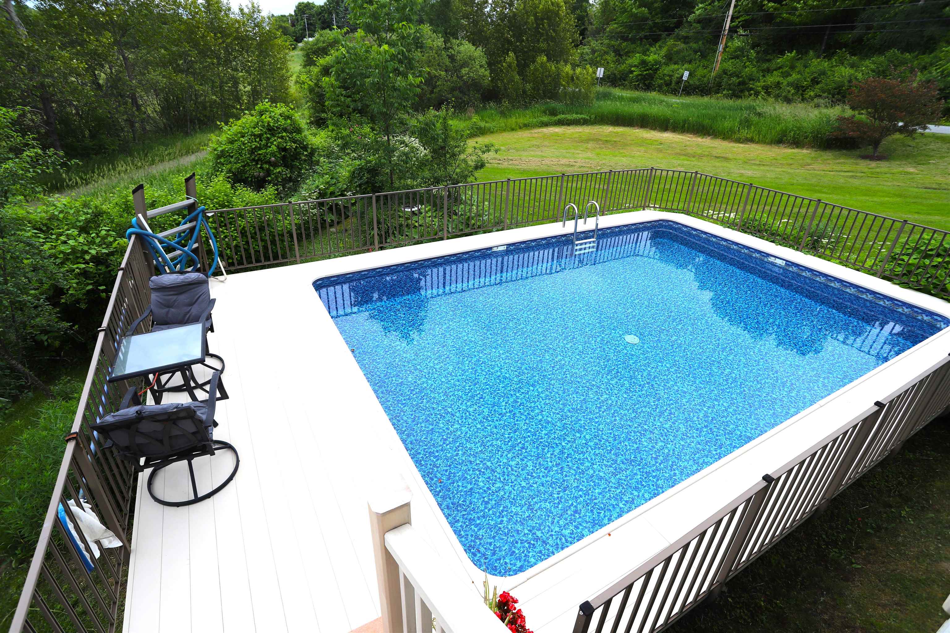
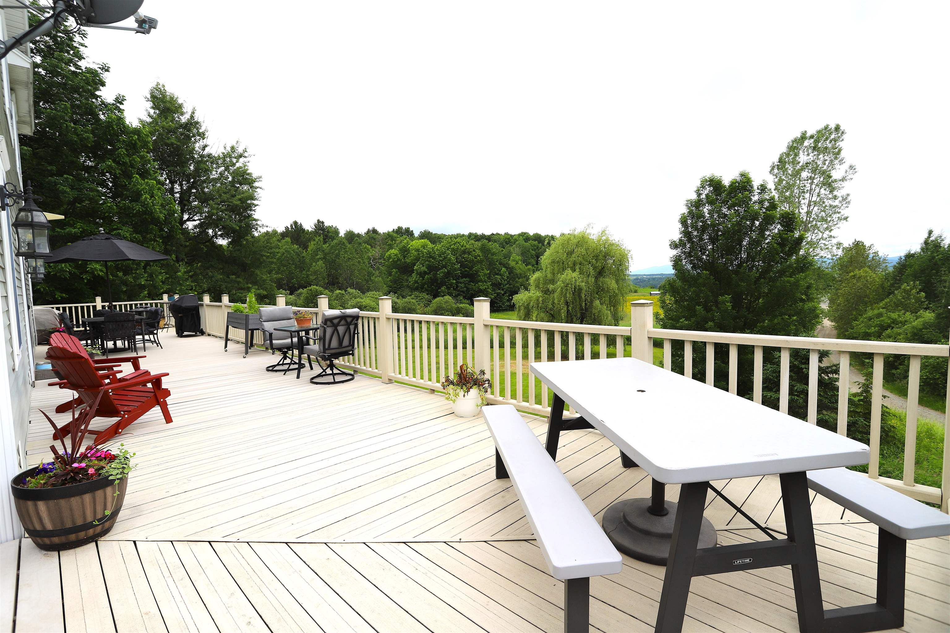
General Property Information
- Property Status:
- Active
- Price:
- $589, 000
- Assessed:
- $0
- Assessed Year:
- County:
- VT-Orleans
- Acres:
- 5.30
- Property Type:
- Single Family
- Year Built:
- 1999
- Agency/Brokerage:
- Ryan Pronto
Jim Campbell Real Estate - Bedrooms:
- 4
- Total Baths:
- 3
- Sq. Ft. (Total):
- 3053
- Tax Year:
- 2025
- Taxes:
- $6, 552
- Association Fees:
Welcome to this meticulously maintained 4-bedroom, 2.5-bath home located on 5.3+/- acres in desirable Derby, VT. With over 3, 000 sq. ft. of living space, this home offers a bright kitchen with newer stainless steel appliances, a formal dining room, a large living room with a propane fireplace, an office and a spacious foyer and mudroom. The second level features a primary suite with a walk-in closet and full bath with a soaking tub, plus 3 additional bedrooms and an additional full bath. Above the garage, find a versatile finished space ideal for a family room, home office, or playroom. The full walkout basement provides even more potential for expansion, with plumbing already stubbed for an additional bathroom. Enjoy a 2-car heated garage and a massive wraparound composite deck overlooking the backyard and a 16’x24’ heated Gibraltar pool with a new liner (installed 2 years ago). Outdoor enthusiasts will love the easy access to VAST snowmobile and VASA ATV trails. You will be sure to enjoy the incredible sunsets and the views of Jay Peak. Located just minutes from downtown Newport, I-91, Lake Memphremagog, and more. This well-maintained home offers incredible value for the price and is a perfect blend of space, comfort, and privacy! Schedule a showing today!
Interior Features
- # Of Stories:
- 2
- Sq. Ft. (Total):
- 3053
- Sq. Ft. (Above Ground):
- 3053
- Sq. Ft. (Below Ground):
- 0
- Sq. Ft. Unfinished:
- 1280
- Rooms:
- 11
- Bedrooms:
- 4
- Baths:
- 3
- Interior Desc:
- Central Vacuum, Blinds, Cathedral Ceiling, Ceiling Fan, Dining Area, Gas Fireplace, Kitchen Island, Kitchen/Dining, Primary BR w/ BA, Natural Light, Natural Woodwork, Other, Soaking Tub, Walk-in Closet, Programmable Thermostat, 1st Floor Laundry
- Appliances Included:
- Dishwasher, Disposal, Dryer, Microwave, Electric Range, Refrigerator, Washer, Water Heater off Boiler, Exhaust Fan
- Flooring:
- Carpet, Ceramic Tile, Hardwood, Vinyl
- Heating Cooling Fuel:
- Water Heater:
- Basement Desc:
- Concrete Floor, Full, Other, Interior Stairs, Storage Space, Walkout
Exterior Features
- Style of Residence:
- Colonial
- House Color:
- Time Share:
- No
- Resort:
- No
- Exterior Desc:
- Exterior Details:
- Deck, Natural Shade, Other, Above Ground Pool, Covered Porch, Window Screens, Double Pane Window(s)
- Amenities/Services:
- Land Desc.:
- Country Setting, Landscaped, Mountain View, Other, Recreational, Trail/Near Trail, View, Near Golf Course, Near Snowmobile Trails, Near ATV Trail
- Suitable Land Usage:
- Recreation, Residential
- Roof Desc.:
- Asphalt Shingle
- Driveway Desc.:
- Paved
- Foundation Desc.:
- Concrete
- Sewer Desc.:
- 1000 Gallon, Conventional Leach Field, Septic
- Garage/Parking:
- Yes
- Garage Spaces:
- 2
- Road Frontage:
- 482
Other Information
- List Date:
- 2025-07-01
- Last Updated:


