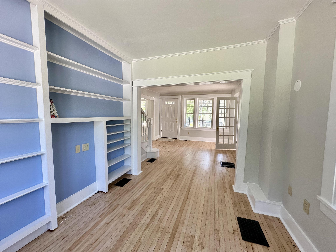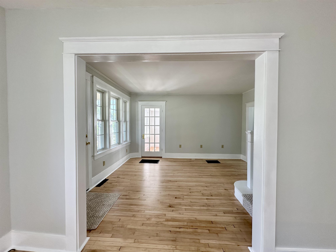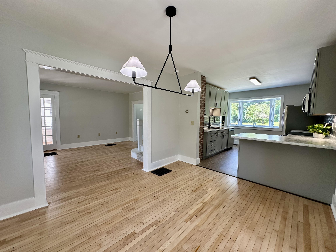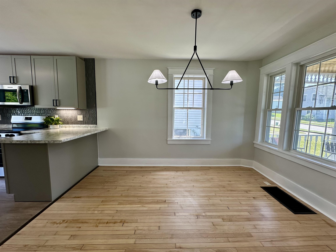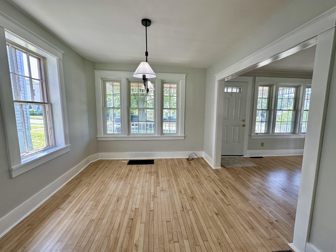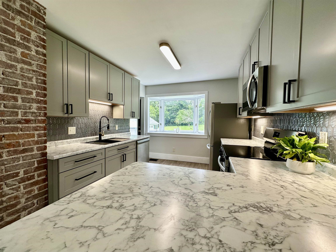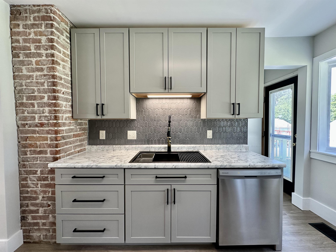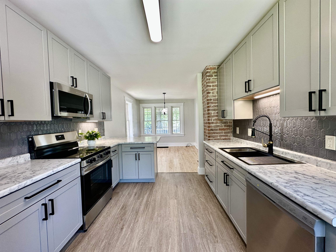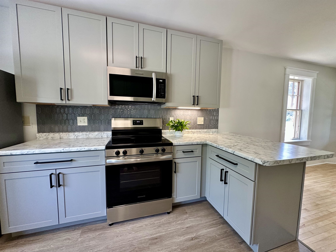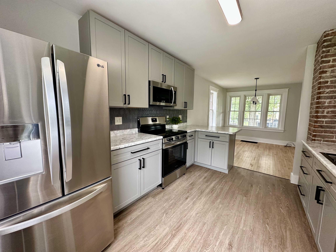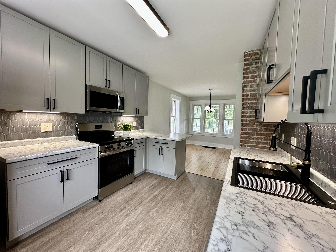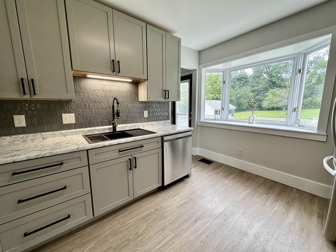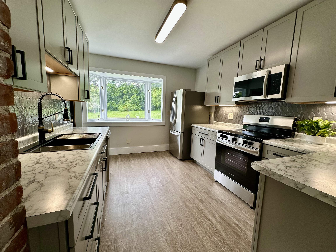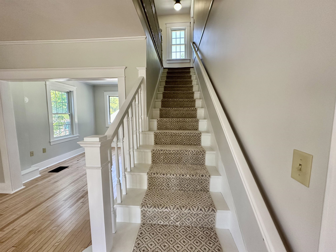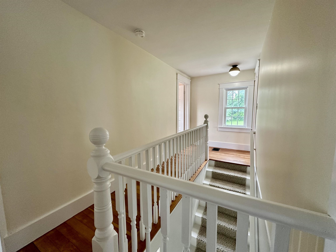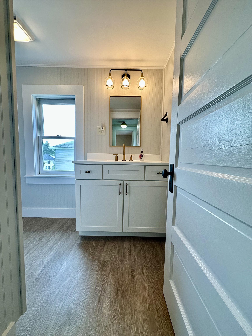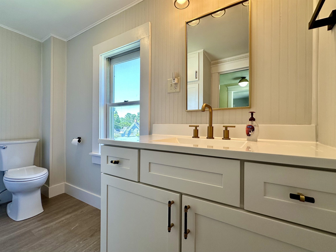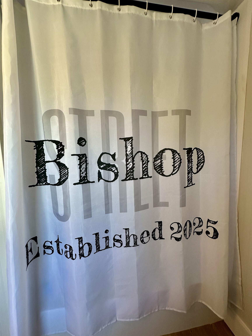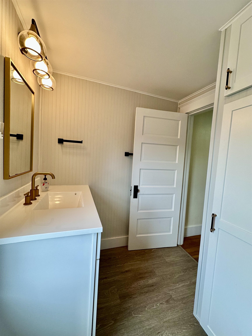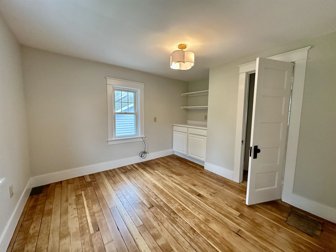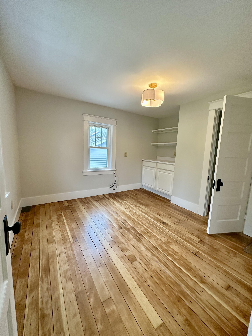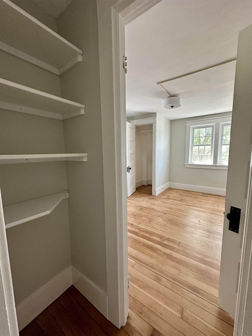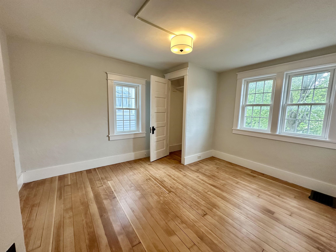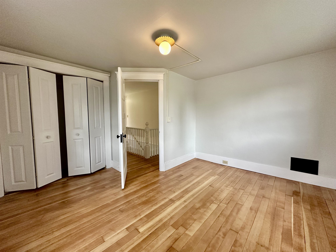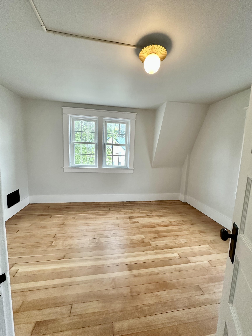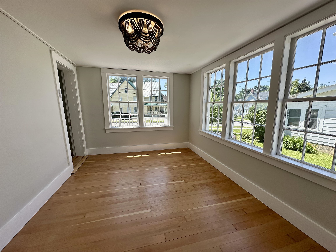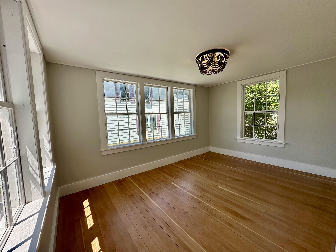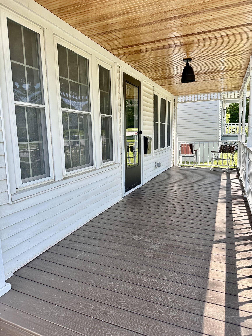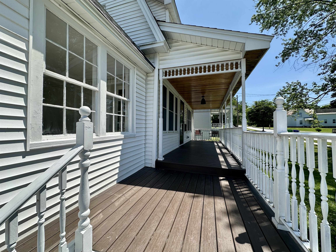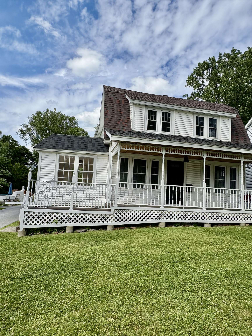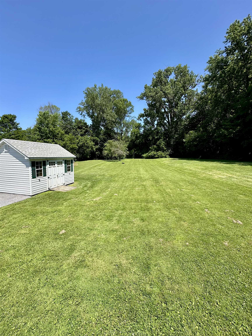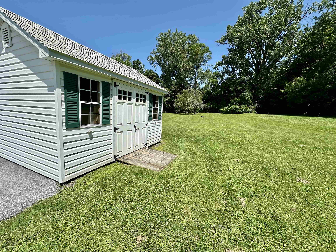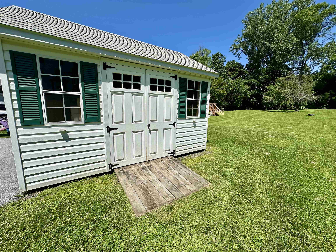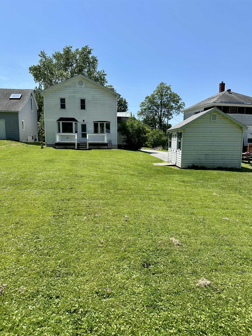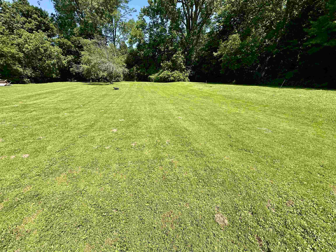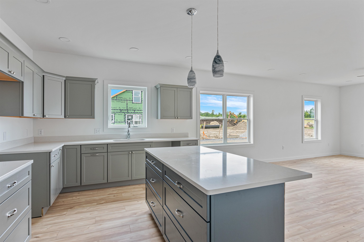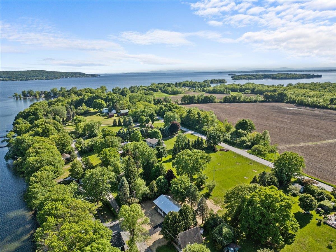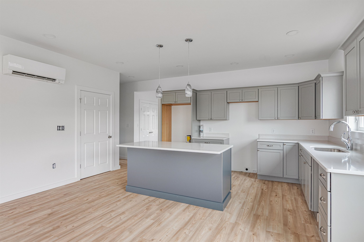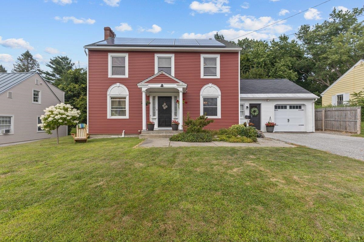1 of 41
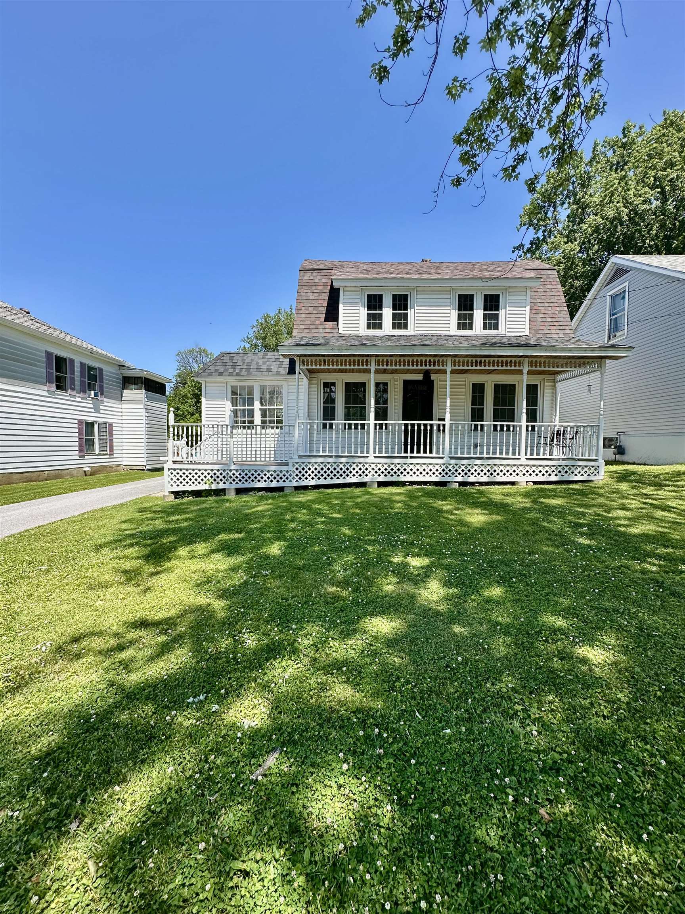
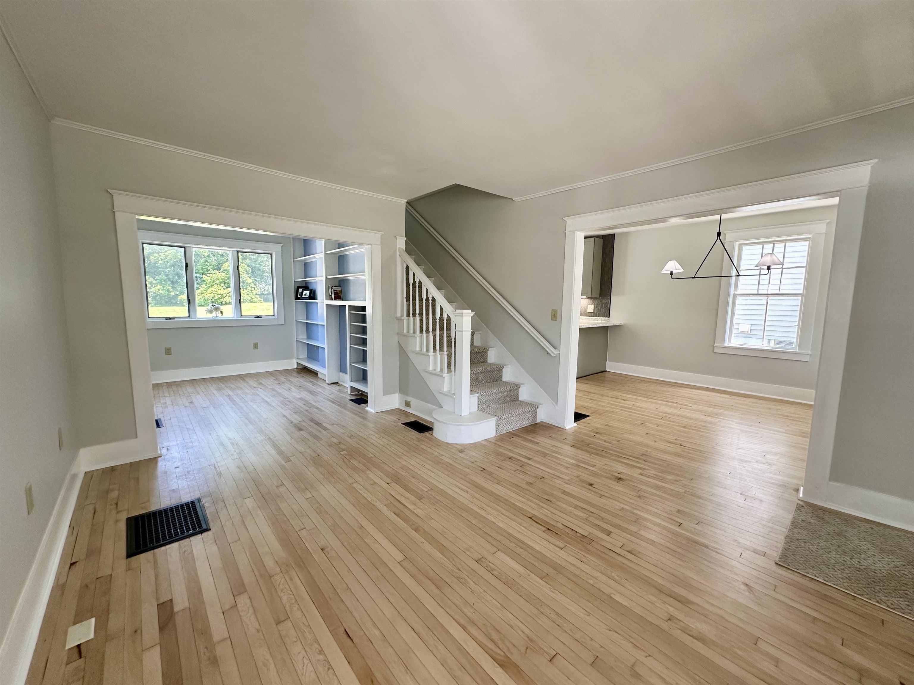
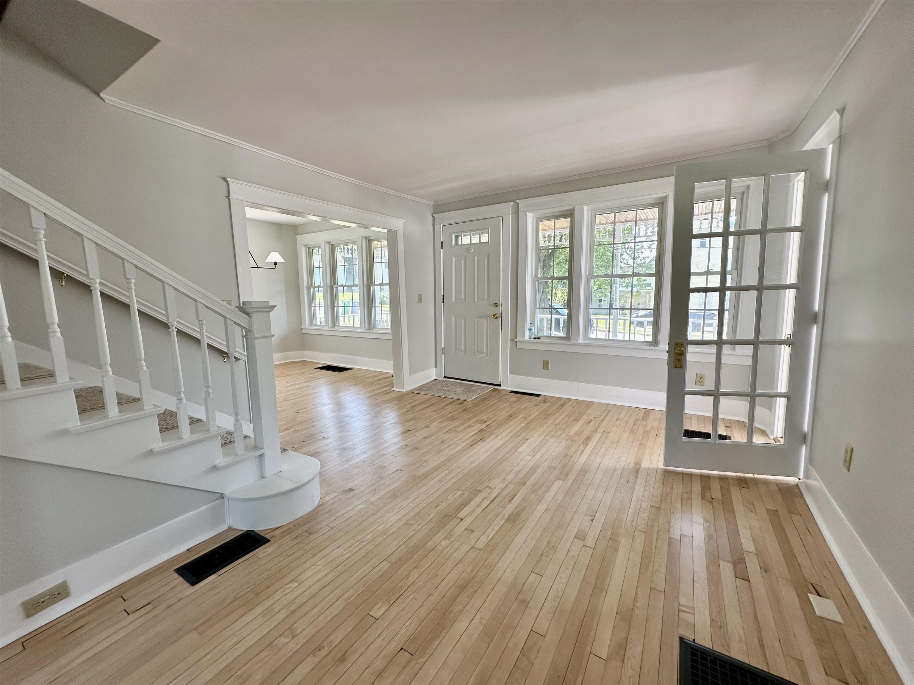
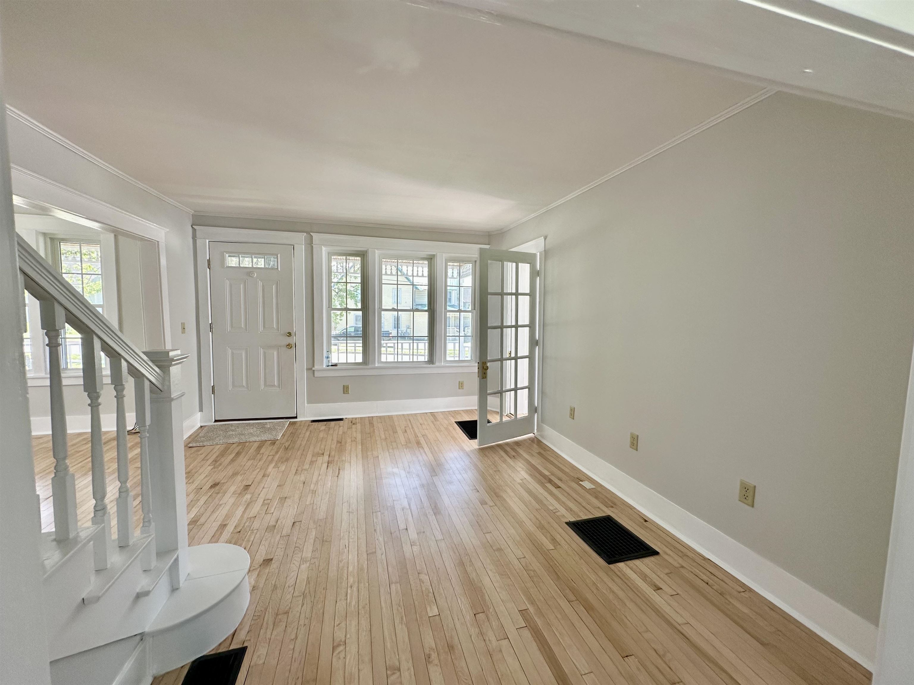
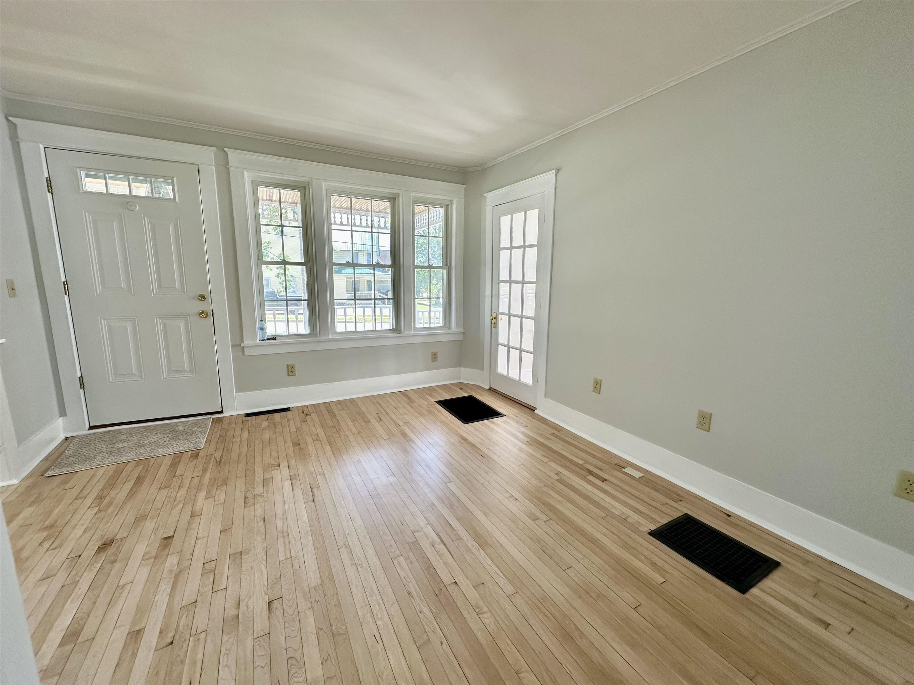
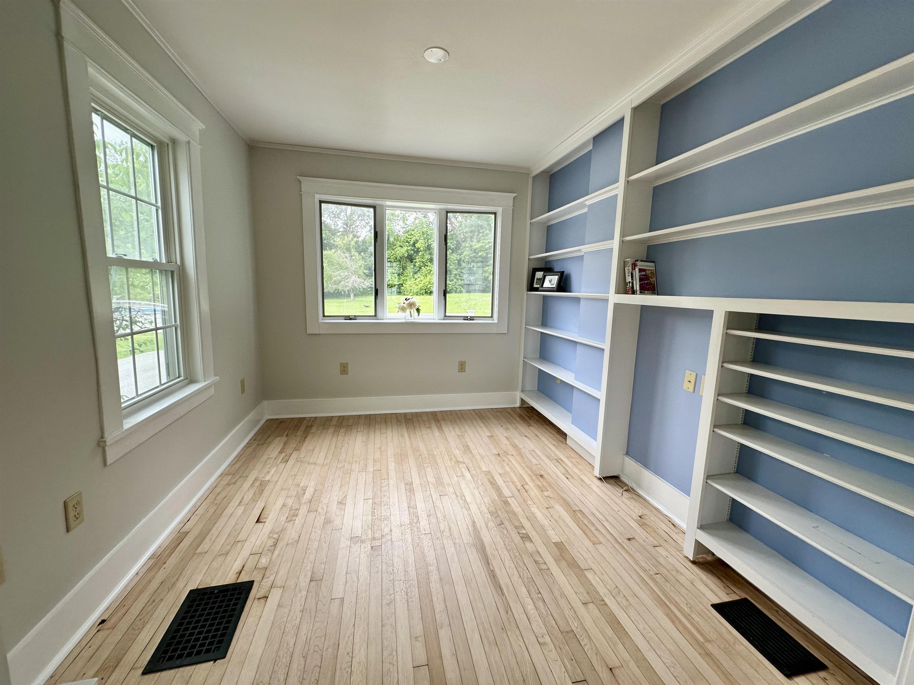
General Property Information
- Property Status:
- Active
- Price:
- $380, 000
- Assessed:
- $0
- Assessed Year:
- County:
- VT-Franklin
- Acres:
- 0.32
- Property Type:
- Single Family
- Year Built:
- 1929
- Agency/Brokerage:
- The Cheryl Boissoneault Team
Your Journey Real Estate - Bedrooms:
- 3
- Total Baths:
- 1
- Sq. Ft. (Total):
- 1248
- Tax Year:
- 2025
- Taxes:
- $5, 409
- Association Fees:
Welcome to 63 Bishop Street—a beautifully renovated home nestled in a convenient St. Albans neighborhood. This move-in-ready property combines classic charm with modern updates, making it the perfect place to call home. Step inside to discover refinished hardwood floors that run throughout the home, adding warmth and character to every room. The brand-new kitchen features updated appliances, fresh cabinetry, and stylish finishes, while the updated bathroom brings a clean, contemporary feel. Additional upgrades include fresh paint, new lighting fixtures, wainscoting in the bath, and thoughtful touches throughout. Enjoy multiple spaces to relax and entertain—from the covered front porch and bright 3 season sunroom, to the back deck, ideal for BBQs and summer gatherings. The paved driveway, garden shed, and backyard offer plenty of outdoor space, while the basement provides ample storage. Located just minutes from schools, shopping, downtown St. Albans, the hospital, Hard'ack Recreation Area, and the city pool, this home offers both comfort and convenience. Don’t miss your chance to own this beautifully refreshed property—schedule your showing today! Owner is a licensed VT Realtor.
Interior Features
- # Of Stories:
- 2
- Sq. Ft. (Total):
- 1248
- Sq. Ft. (Above Ground):
- 1248
- Sq. Ft. (Below Ground):
- 0
- Sq. Ft. Unfinished:
- 774
- Rooms:
- 6
- Bedrooms:
- 3
- Baths:
- 1
- Interior Desc:
- Dining Area, Kitchen/Dining, Natural Light
- Appliances Included:
- Dishwasher, Dryer, Microwave, Refrigerator, Washer, Electric Stove
- Flooring:
- Hardwood, Laminate
- Heating Cooling Fuel:
- Water Heater:
- Basement Desc:
- Full, Unfinished
Exterior Features
- Style of Residence:
- Colonial
- House Color:
- White
- Time Share:
- No
- Resort:
- Exterior Desc:
- Exterior Details:
- Deck, Covered Porch, Enclosed Porch, Shed
- Amenities/Services:
- Land Desc.:
- City Lot, Sidewalks, Near Shopping, Neighborhood, Near Hospital, Near School(s)
- Suitable Land Usage:
- Roof Desc.:
- Shingle
- Driveway Desc.:
- Paved
- Foundation Desc.:
- Concrete
- Sewer Desc.:
- Metered, Public
- Garage/Parking:
- No
- Garage Spaces:
- 0
- Road Frontage:
- 55
Other Information
- List Date:
- 2025-07-01
- Last Updated:


