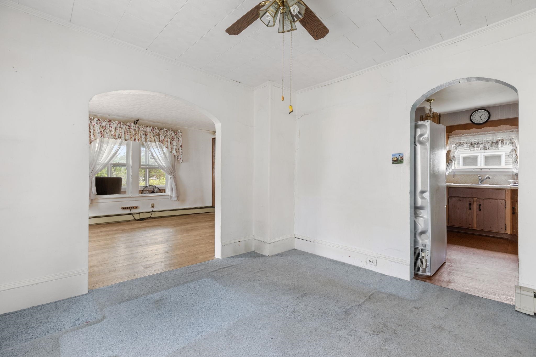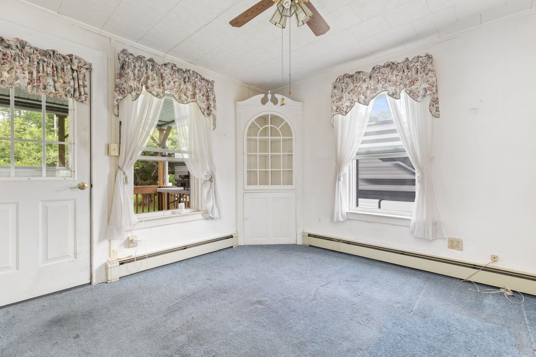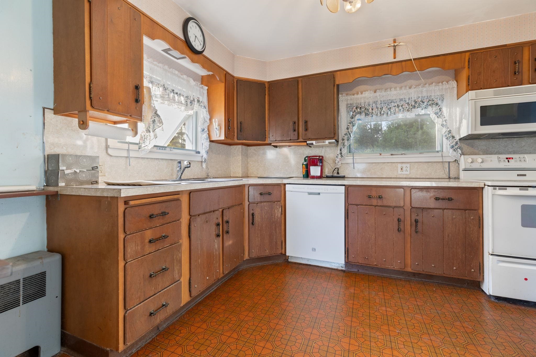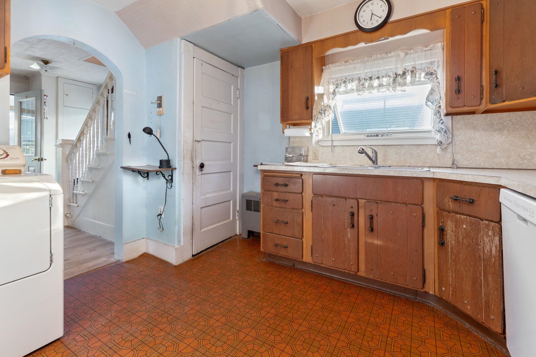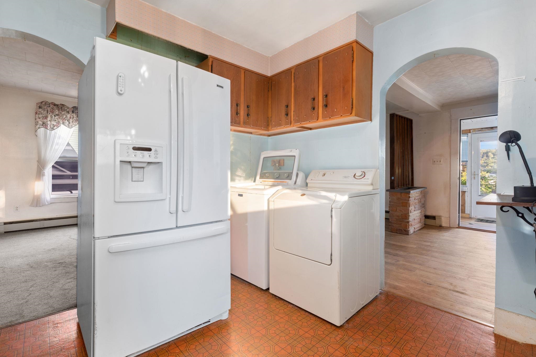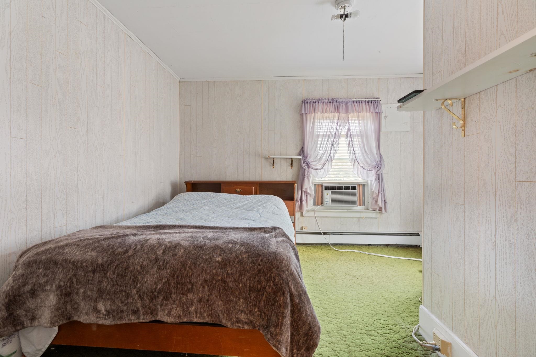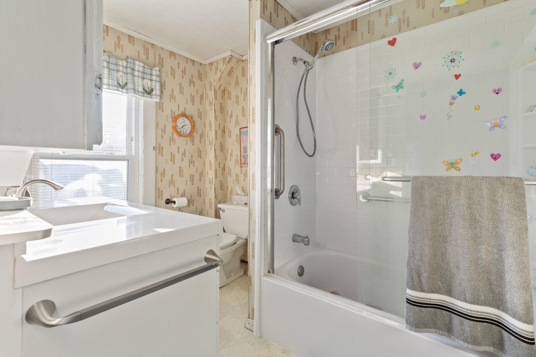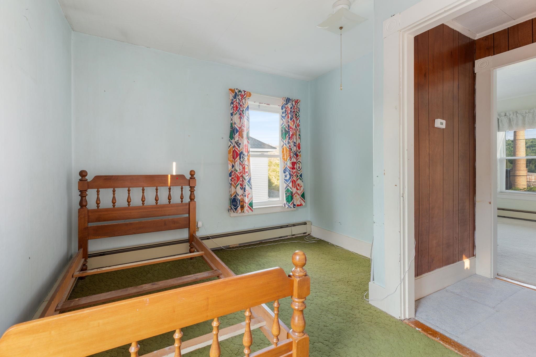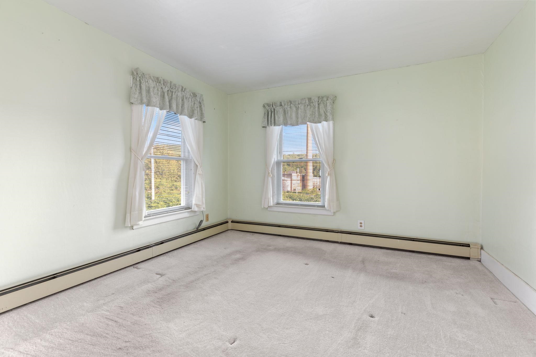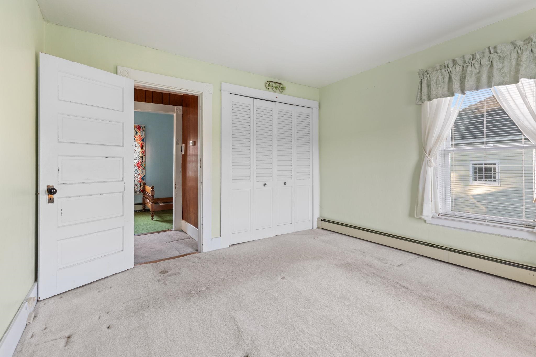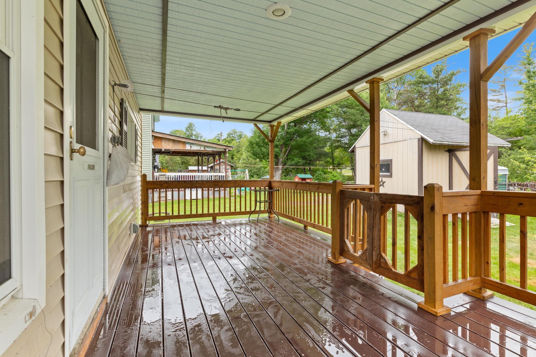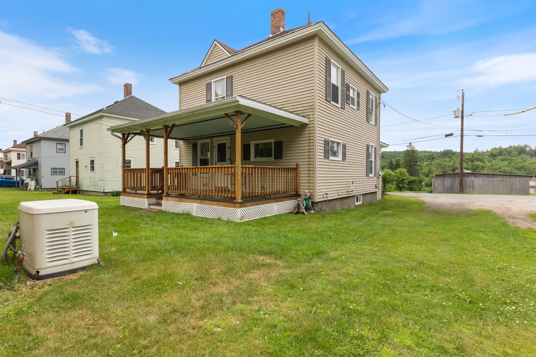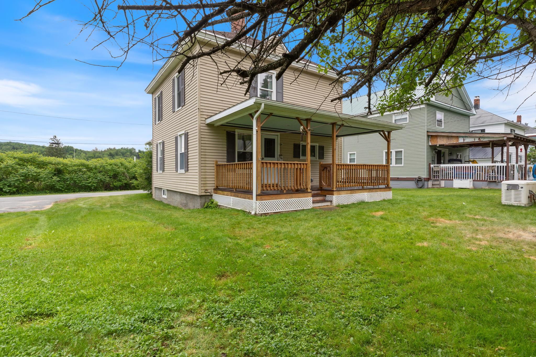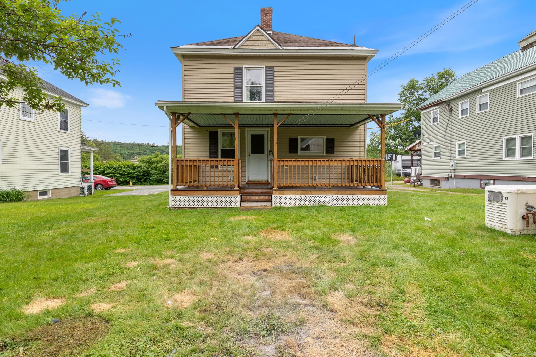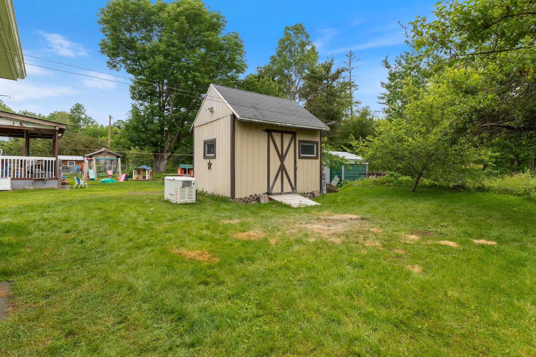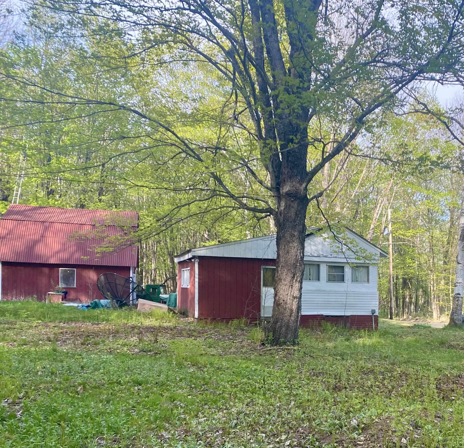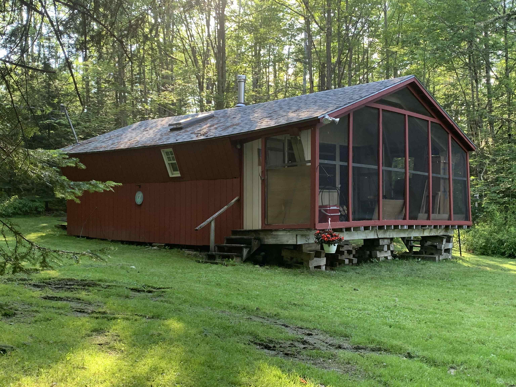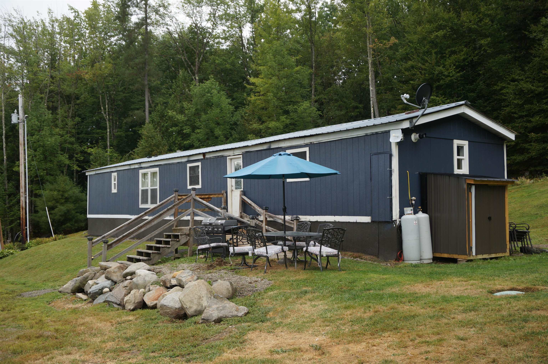1 of 21
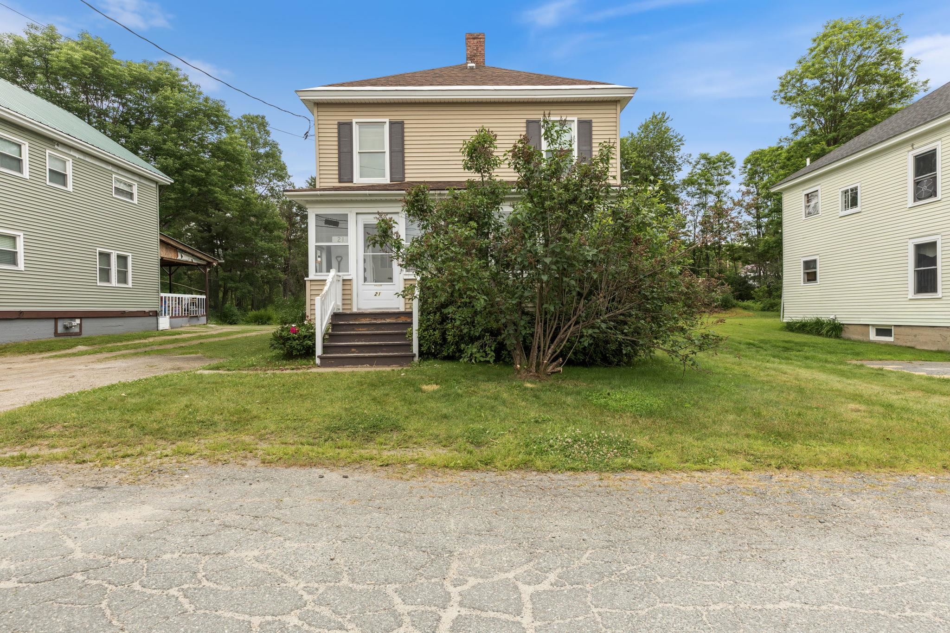
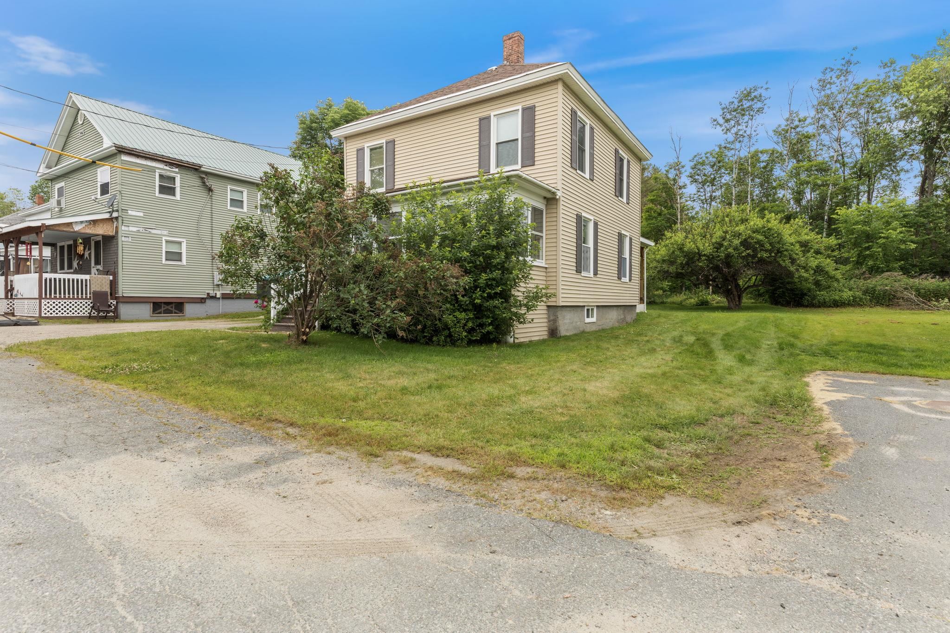
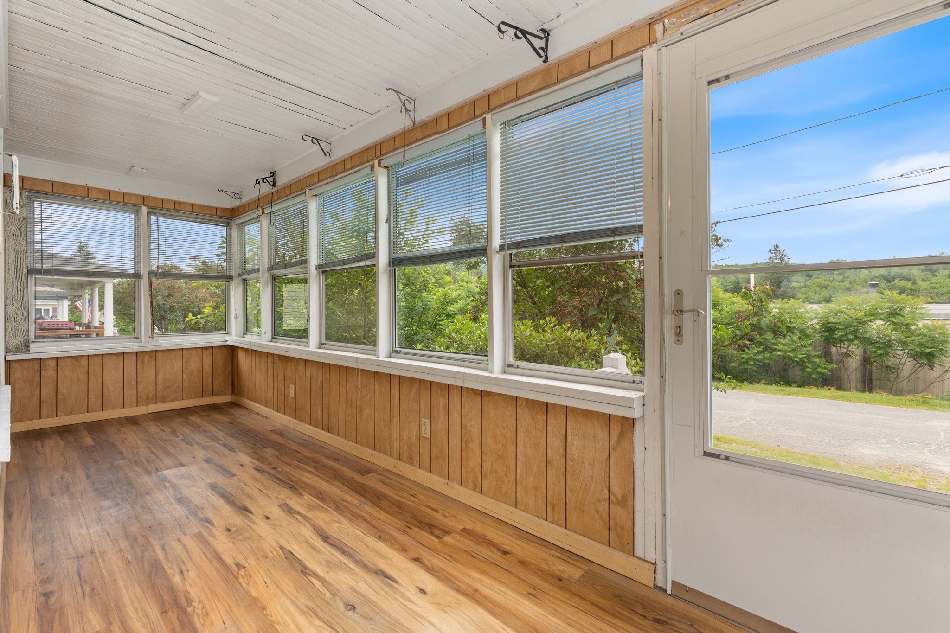
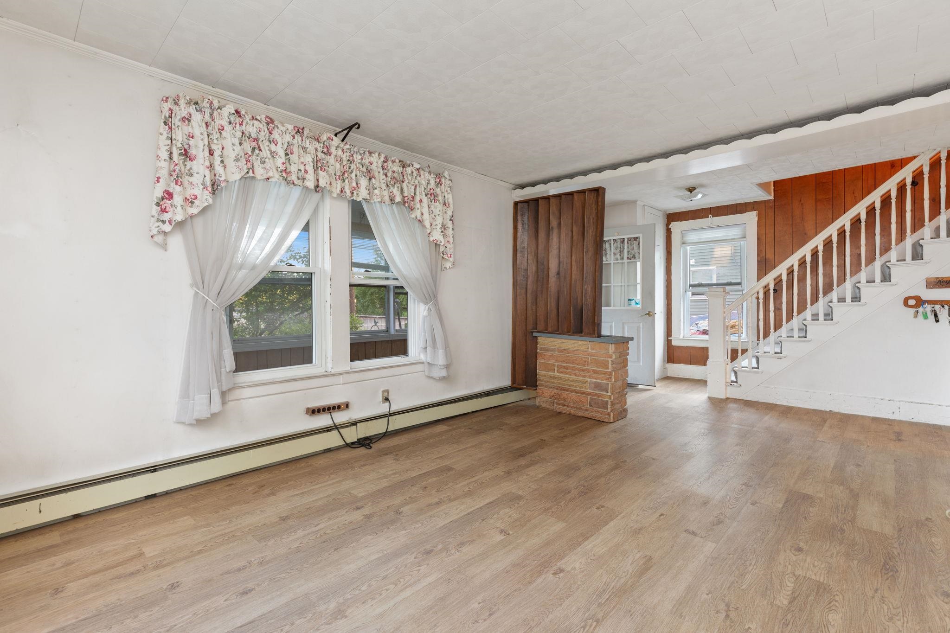
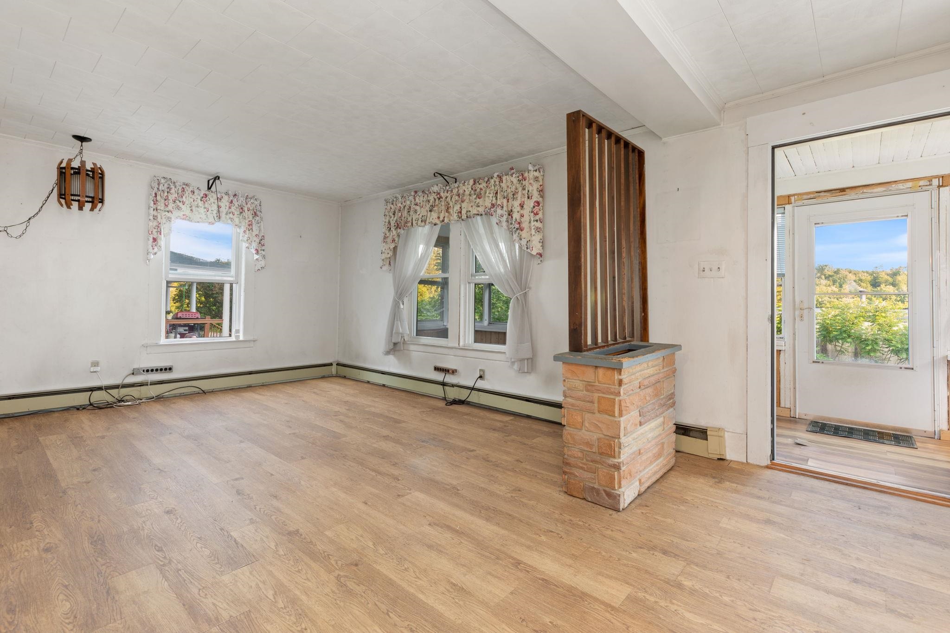
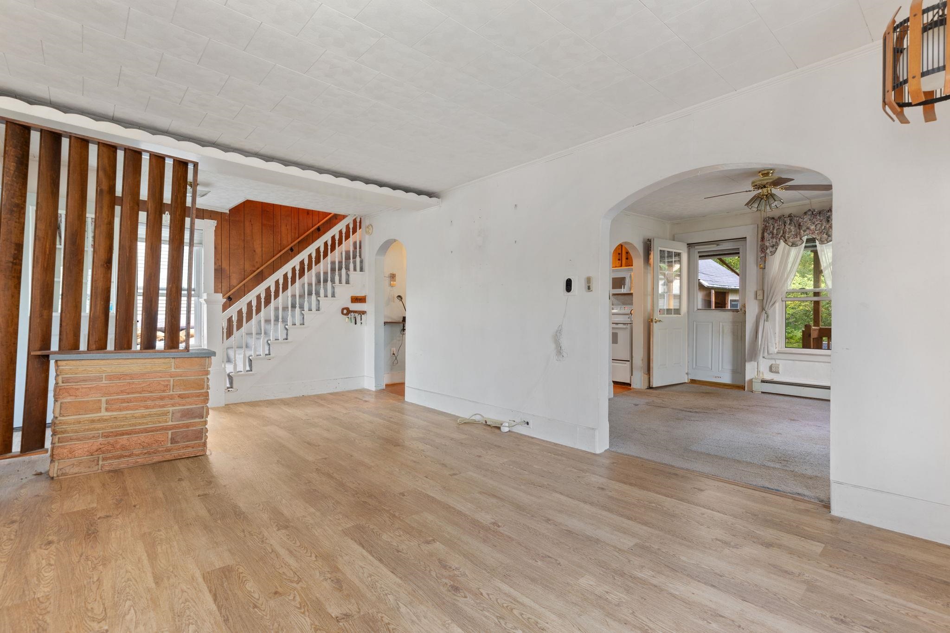
General Property Information
- Property Status:
- Active Under Contract
- Price:
- $125, 000
- Assessed:
- $0
- Assessed Year:
- County:
- VT-Essex
- Acres:
- 0.09
- Property Type:
- Single Family
- Year Built:
- 1920
- Agency/Brokerage:
- Erika Pierce
Parkway Realty - Bedrooms:
- 3
- Total Baths:
- 1
- Sq. Ft. (Total):
- 1152
- Tax Year:
- 2024
- Taxes:
- $1, 933
- Association Fees:
This well-loved, well-maintained home in the quiet Village of Gilman has been in the same family since 1976. With solid bones and a practical layout, it’s a great opportunity for someone looking for an affordable and dependable home. The main level offers a good-sized living room at the front of the house, with a kitchen and dining room toward the back. The covered back porch leads to the back yard and storage shed. At the front entry, enjoy the three-season porch which is perfect for morning coffee or a quiet evening read. Upstairs are three bedrooms and a full bathroom. The property is equipped with a whole house generator that kicks on automatically during a power outage, adding both reliability and peace of mind. Lunenburg is a school choice town for high school. Outdoor enthusiasts will appreciate the area’s access to hiking, biking, skiing, boating, and swimming, all within a short drive. Located just minutes from the New Hampshire border, 15 minutes from both Littleton and Lancaster, NH, and about 30 minutes to St. Johnsbury, this Gilman home is ideal for those looking for small-town living with easy access to nearby towns.
Interior Features
- # Of Stories:
- 2
- Sq. Ft. (Total):
- 1152
- Sq. Ft. (Above Ground):
- 1152
- Sq. Ft. (Below Ground):
- 0
- Sq. Ft. Unfinished:
- 576
- Rooms:
- 7
- Bedrooms:
- 3
- Baths:
- 1
- Interior Desc:
- Smart Thermostat, Attic with Pulldown
- Appliances Included:
- Dishwasher, Dryer, Microwave, Refrigerator, Washer, Electric Stove
- Flooring:
- Heating Cooling Fuel:
- Water Heater:
- Basement Desc:
- Concrete
Exterior Features
- Style of Residence:
- Four Square
- House Color:
- Tan
- Time Share:
- No
- Resort:
- Exterior Desc:
- Exterior Details:
- Covered Porch, Shed
- Amenities/Services:
- Land Desc.:
- Level, Neighborhood
- Suitable Land Usage:
- Roof Desc.:
- Asphalt Shingle
- Driveway Desc.:
- Dirt
- Foundation Desc.:
- Concrete
- Sewer Desc.:
- Public
- Garage/Parking:
- No
- Garage Spaces:
- 0
- Road Frontage:
- 55
Other Information
- List Date:
- 2025-07-01
- Last Updated:


