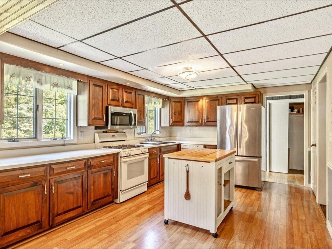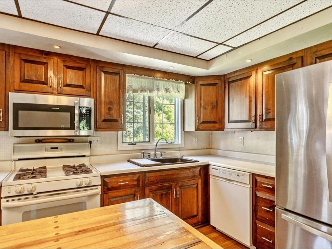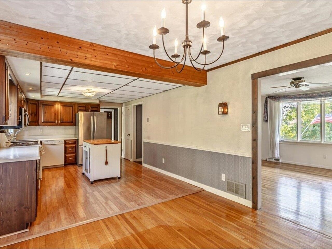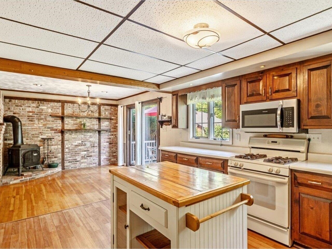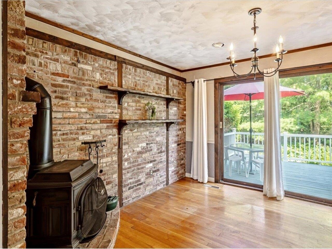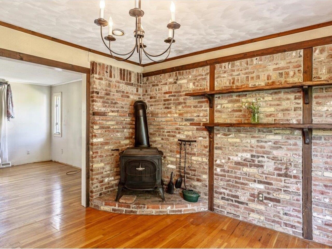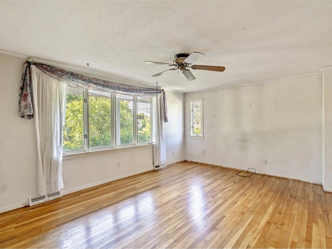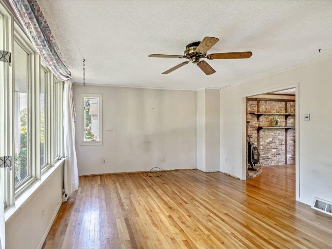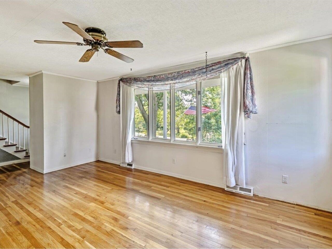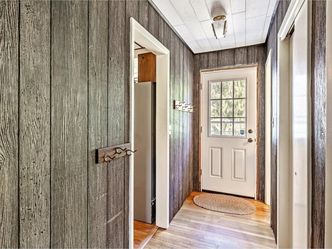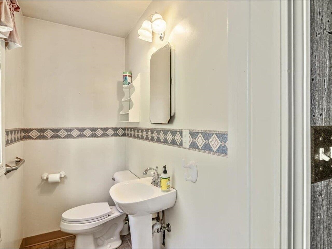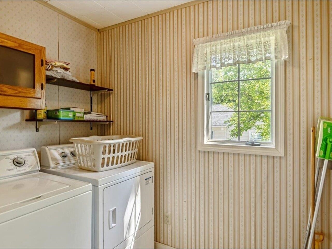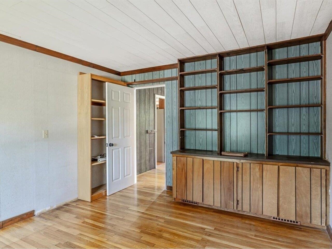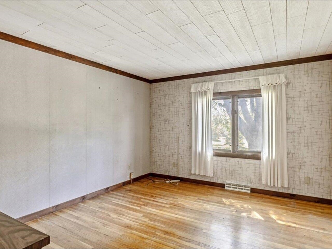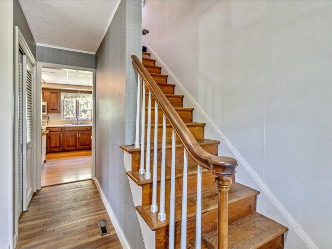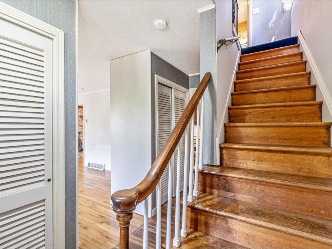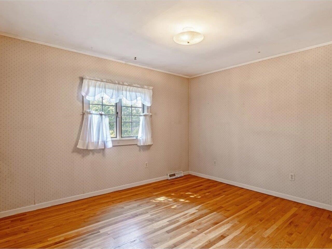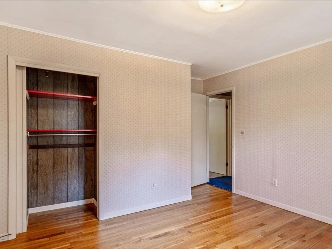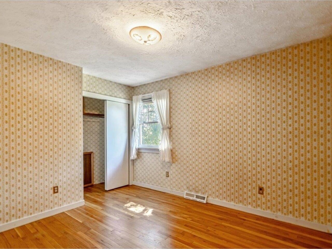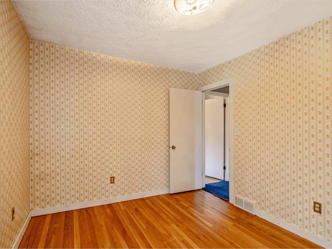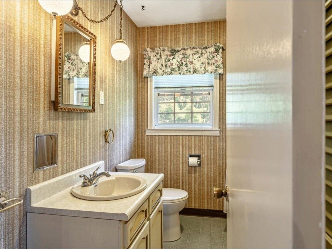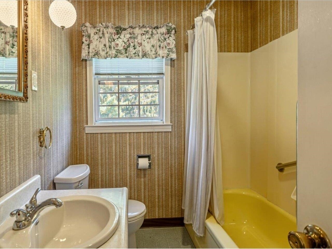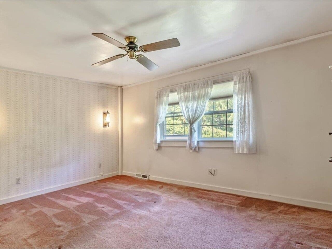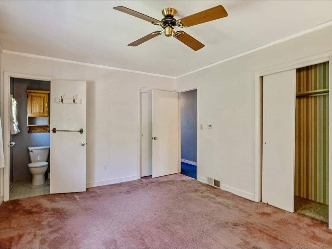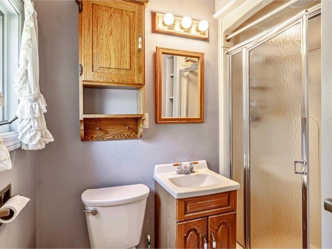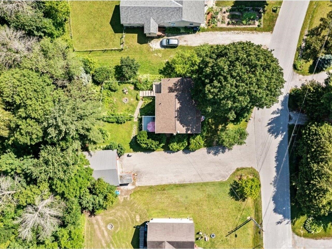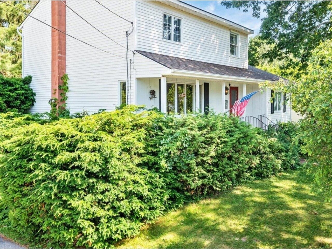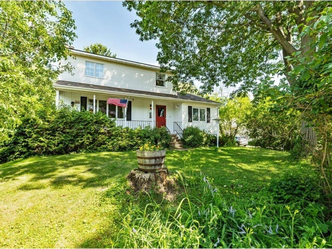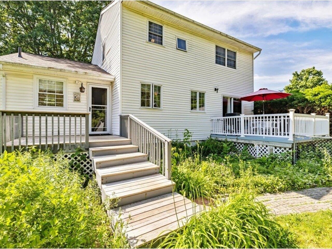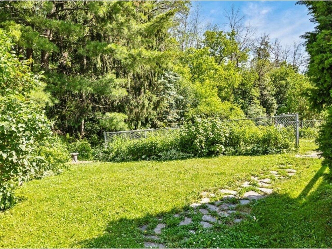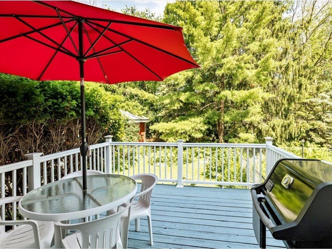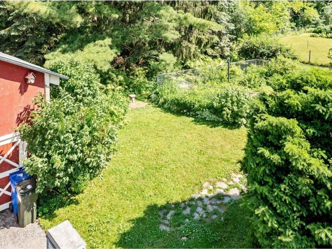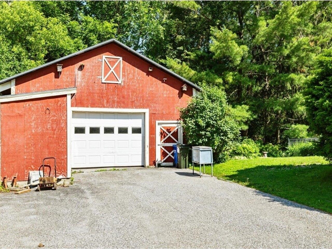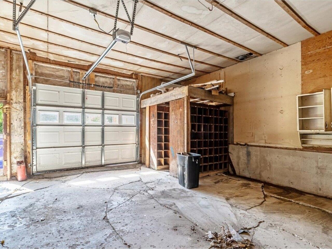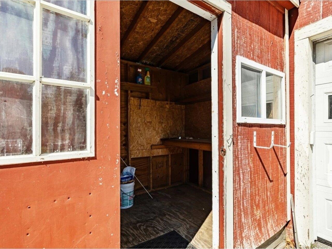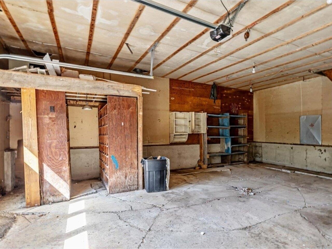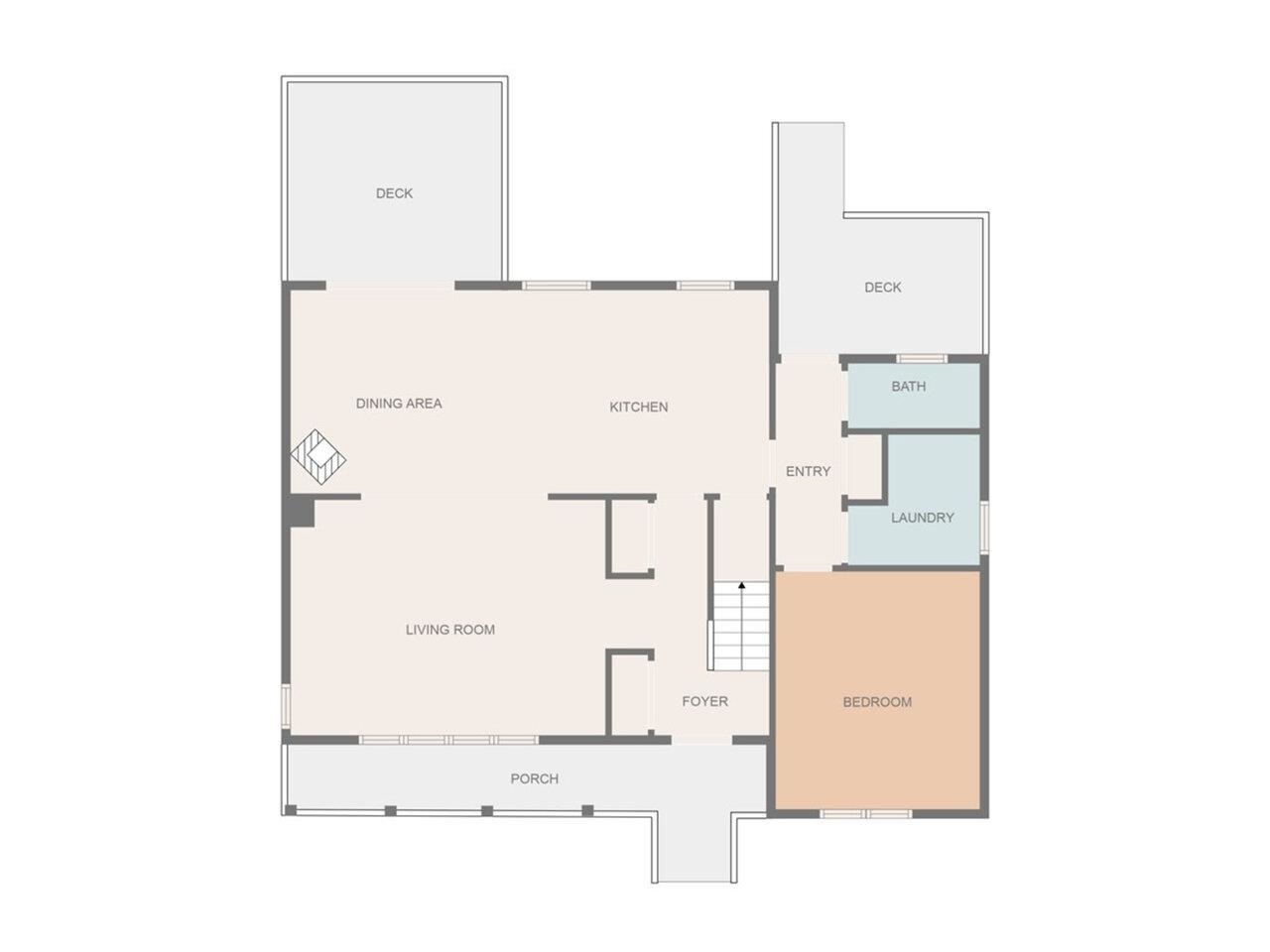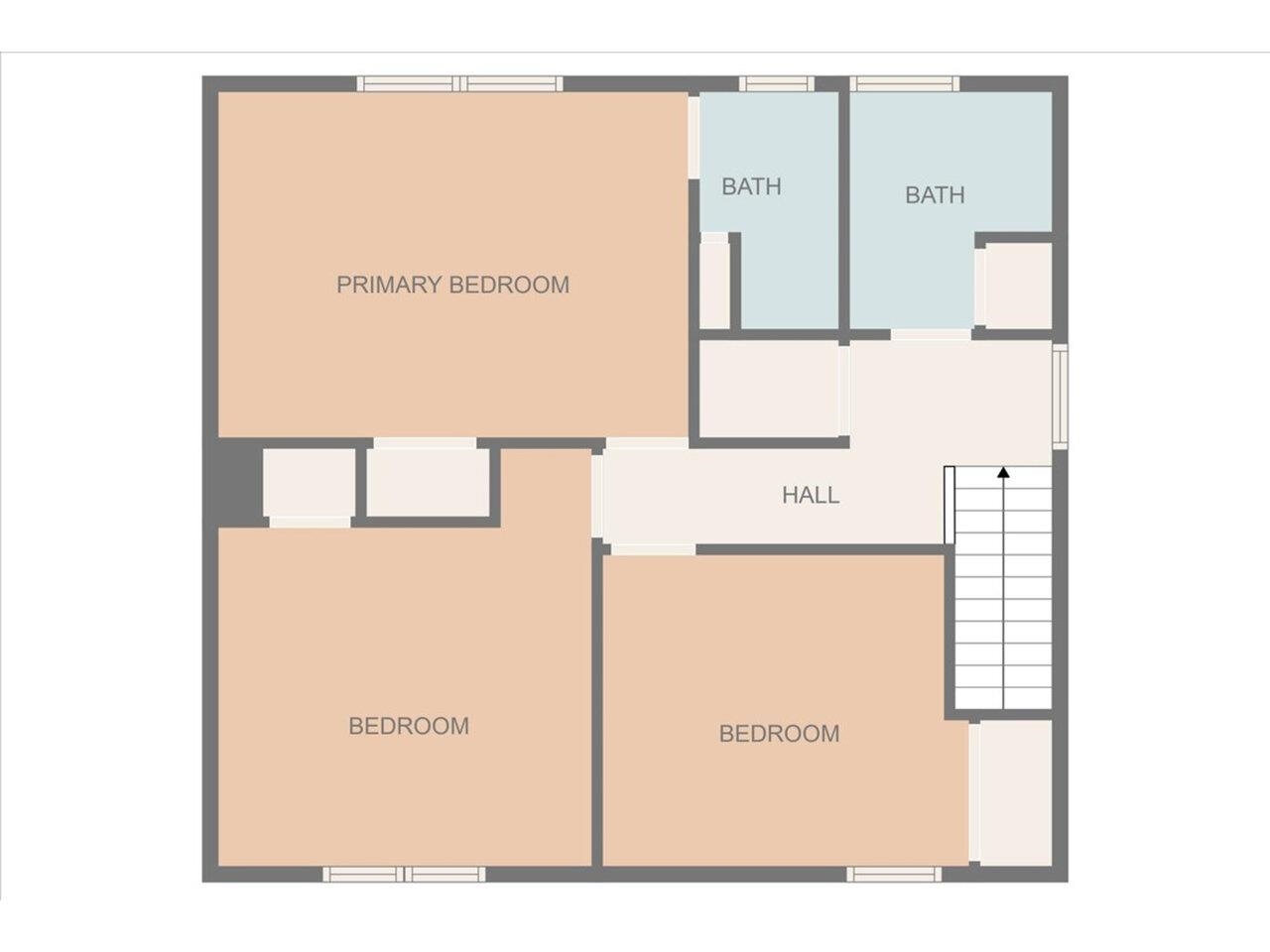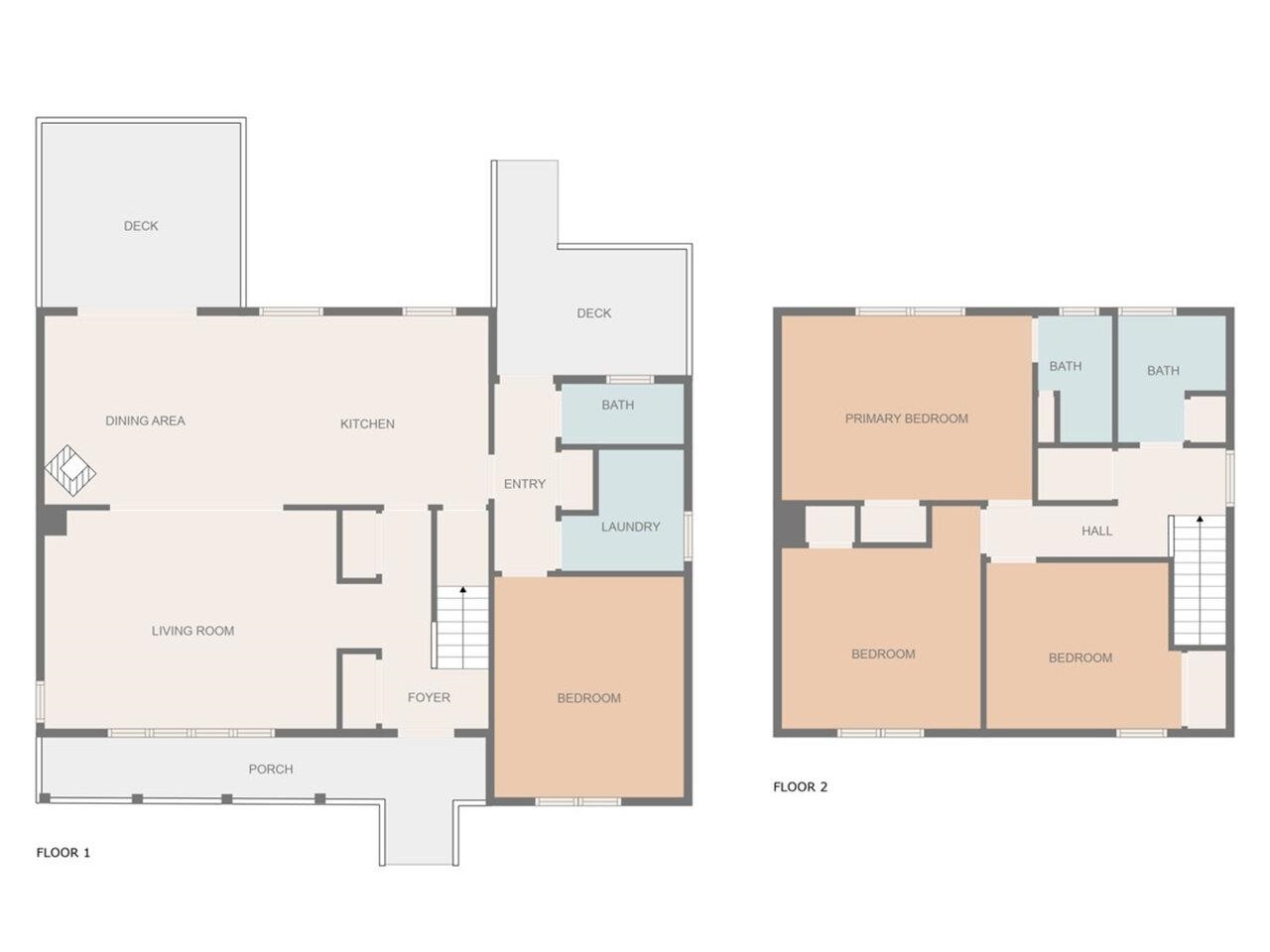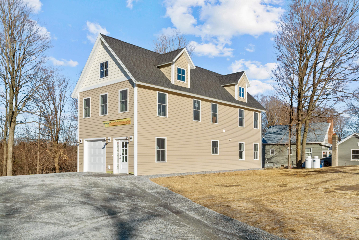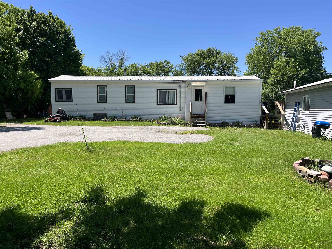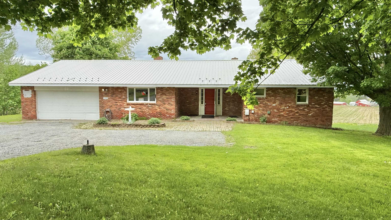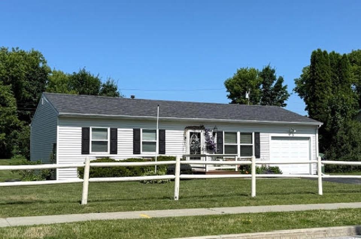1 of 45
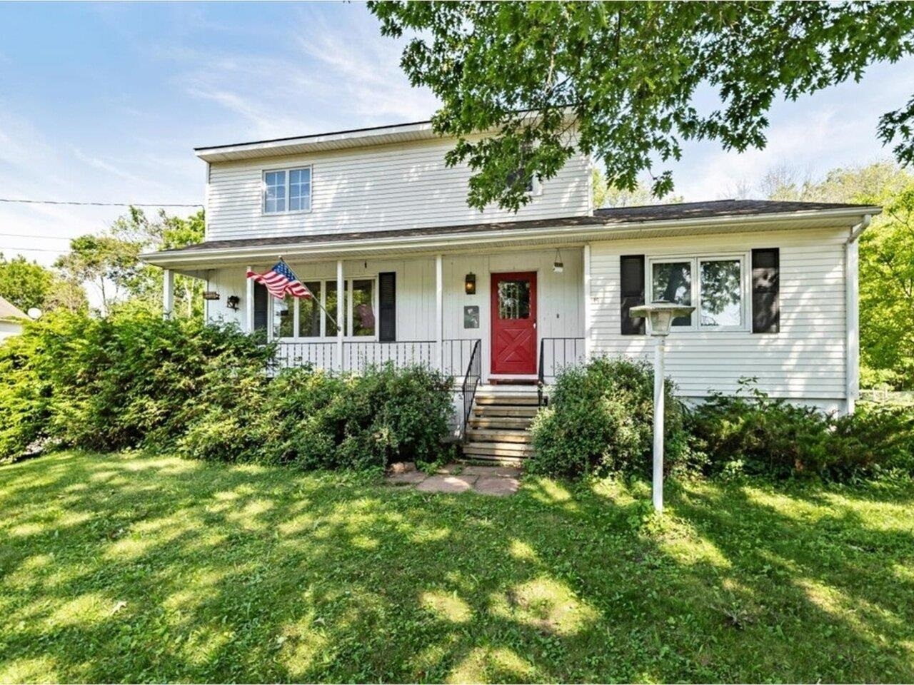
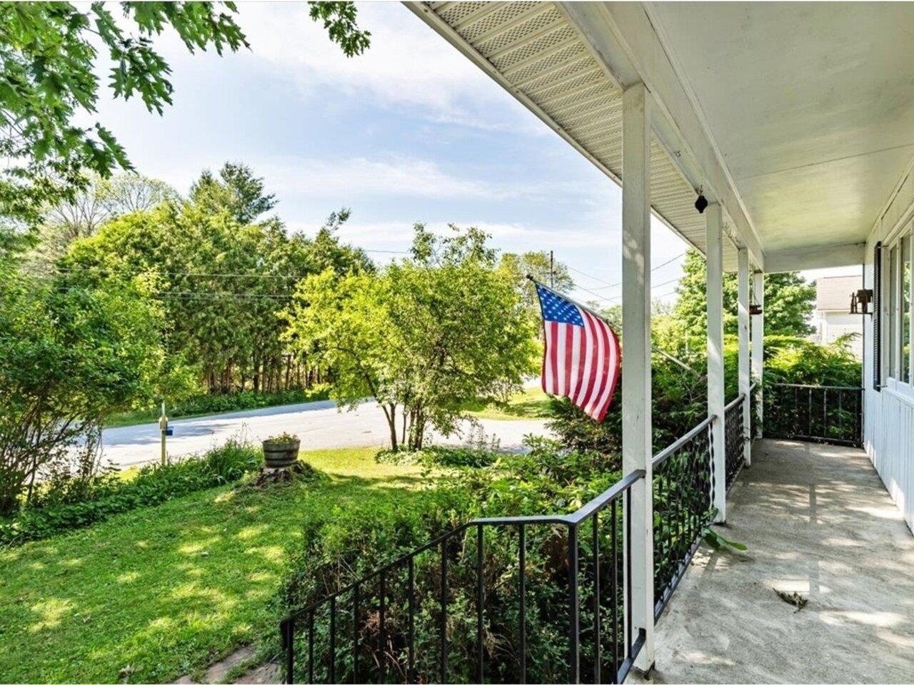
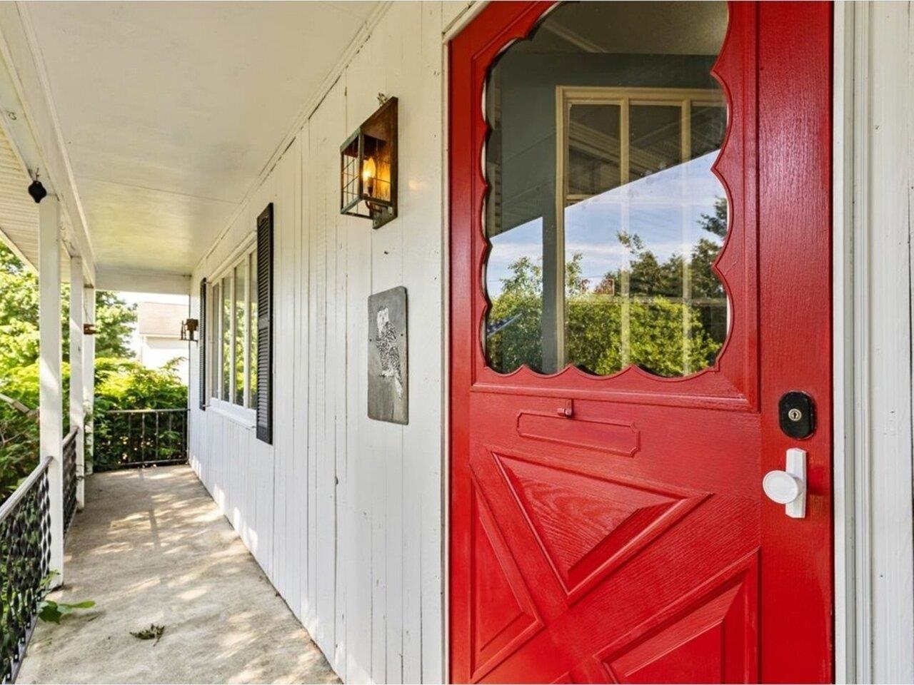
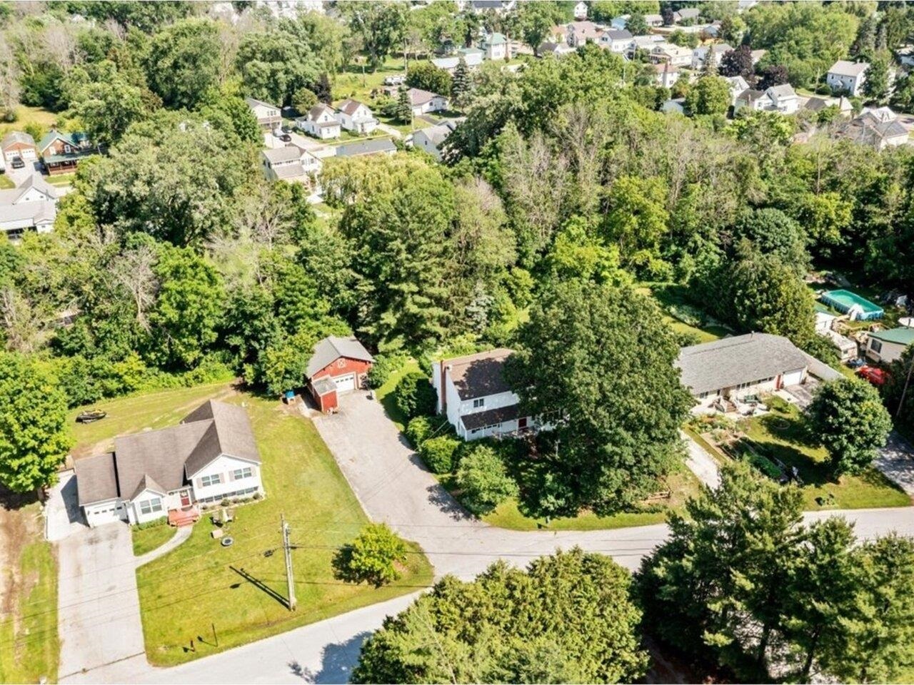
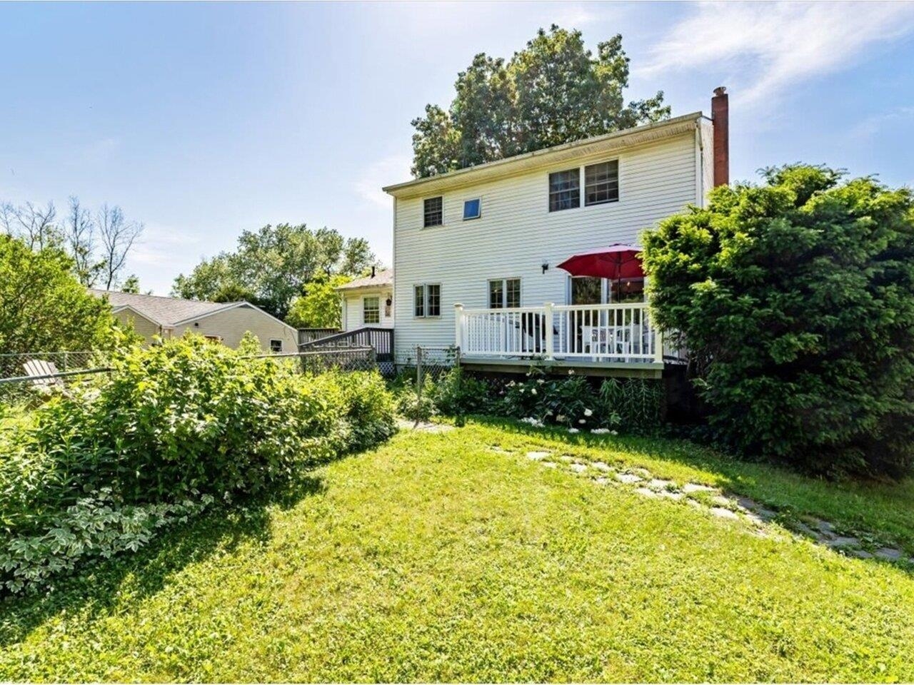
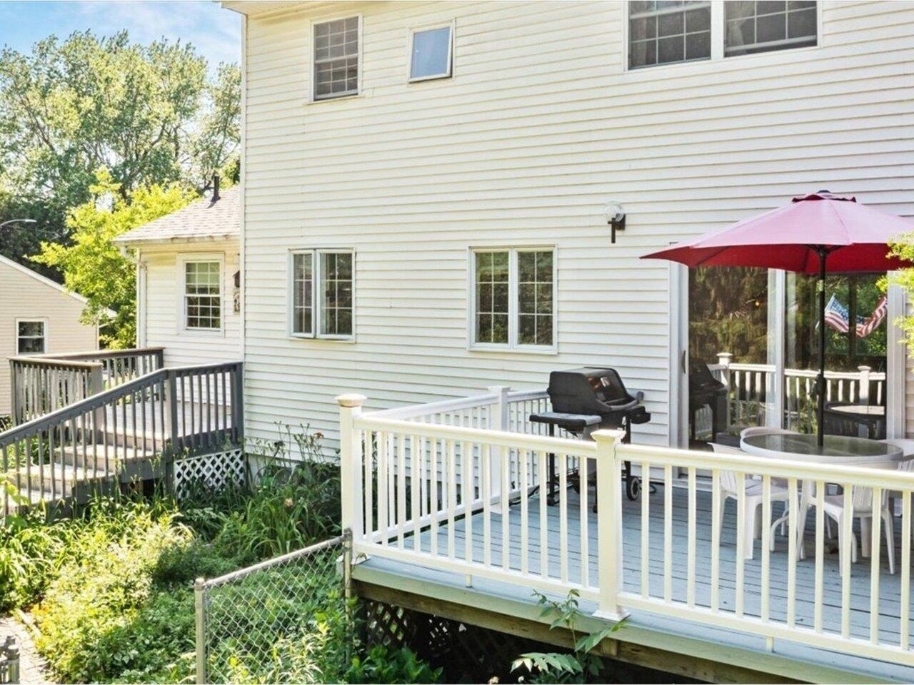
General Property Information
- Property Status:
- Active
- Price:
- $329, 000
- Assessed:
- $0
- Assessed Year:
- County:
- VT-Franklin
- Acres:
- 0.30
- Property Type:
- Single Family
- Year Built:
- 1970
- Agency/Brokerage:
- Nicole Broderick
Coldwell Banker Hickok and Boardman - Bedrooms:
- 3
- Total Baths:
- 3
- Sq. Ft. (Total):
- 1768
- Tax Year:
- 2025
- Taxes:
- $6, 211
- Association Fees:
This quintessential Vermont colonial home, nestled in a beautiful dead-end neighborhood, is the perfect combination of history and opportunity. Situated on a dead-end street, with an exceptional backyard space, this property is more than walls - it's full of memories, charm, and pride, and is presented to you as a blank page - a new chapter waiting to be written. Step inside and find a sprawling layout, offering a large kitchen and dining space, characterized by beautiful brick sourced from Governor Smith's mansion. Opening out onto the deck space overlooking the fenced-in backyard, it's the perfect place to entertain or unwind. The living area is flooded in natural light, and the circular layout brings you back to a first-floor laundry area, half bathroom, and a spacious study. Upstairs, you'll find two bedrooms, a full bathroom, and primary suite with a three-quarter bath. Original woodwork, elegance, and plenty of updates make this home a must-see. A true piece of St. Albans history, paired with improvements such as a new deck, new roof (2024), & electrical updates - this home has been adequately prepared for its new adventure. The stately front porch overlooks the neighborhood, while two back deck spaces allow for privacy and tranquility at home. A paved driveway and large garage are incredible add-ons, plus additional storage opportunity in the shed. Close to absolutely everything, including schools, the Bay, Main Street, & I-89, this home is sure to steal your heart!
Interior Features
- # Of Stories:
- 2
- Sq. Ft. (Total):
- 1768
- Sq. Ft. (Above Ground):
- 1768
- Sq. Ft. (Below Ground):
- 0
- Sq. Ft. Unfinished:
- 728
- Rooms:
- 10
- Bedrooms:
- 3
- Baths:
- 3
- Interior Desc:
- Ceiling Fan, Dining Area, Kitchen/Dining, Kitchen/Family, Natural Light, Natural Woodwork, Storage - Indoor, Wood Stove Hook-up, Laundry - 1st Floor
- Appliances Included:
- Dishwasher, Disposal, Dryer, Microwave, Refrigerator, Washer, Stove - Gas
- Flooring:
- Combination
- Heating Cooling Fuel:
- Water Heater:
- Basement Desc:
- Stairs - Interior, Unfinished, Exterior Access
Exterior Features
- Style of Residence:
- Colonial
- House Color:
- White
- Time Share:
- No
- Resort:
- Exterior Desc:
- Exterior Details:
- Deck, Garden Space, Porch - Covered, Shed
- Amenities/Services:
- Land Desc.:
- Landscaped, Level, Near Shopping, Neighborhood, Near School(s)
- Suitable Land Usage:
- Roof Desc.:
- Shingle
- Driveway Desc.:
- Paved
- Foundation Desc.:
- Concrete
- Sewer Desc.:
- Public
- Garage/Parking:
- Yes
- Garage Spaces:
- 1
- Road Frontage:
- 0
Other Information
- List Date:
- 2025-07-01
- Last Updated:


