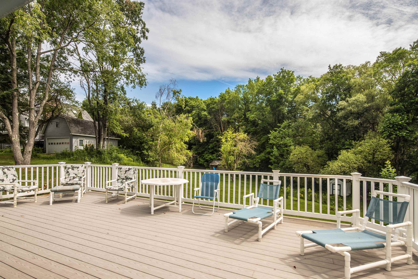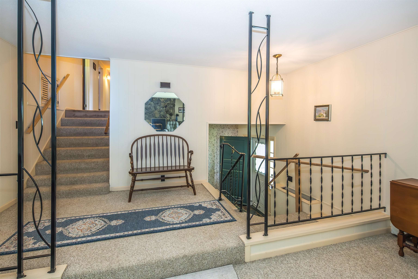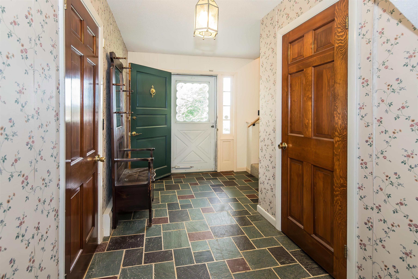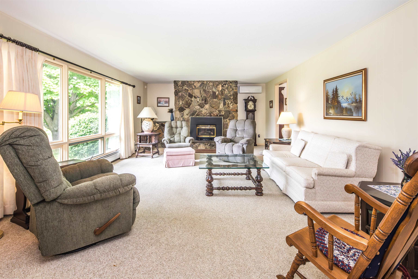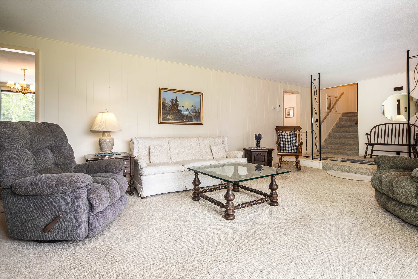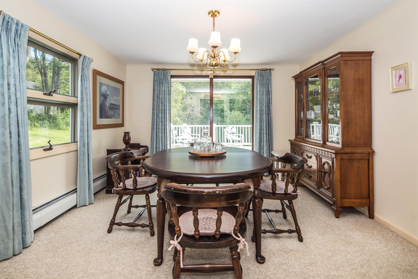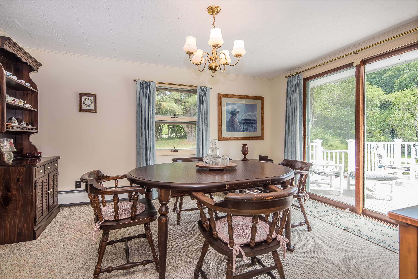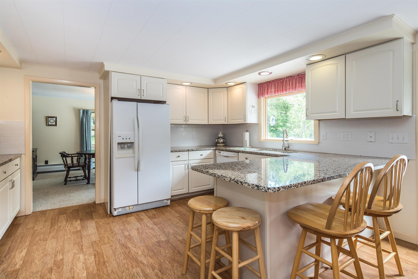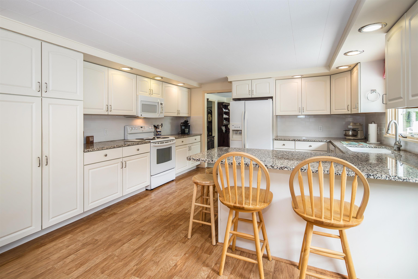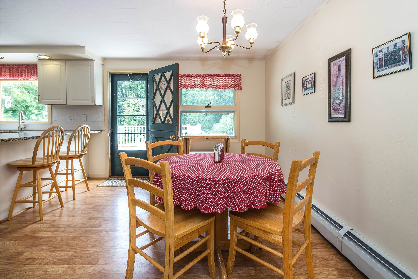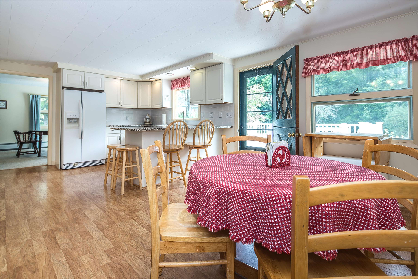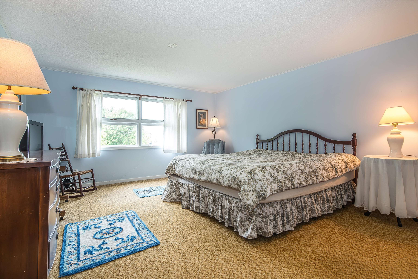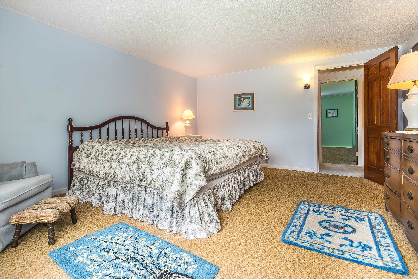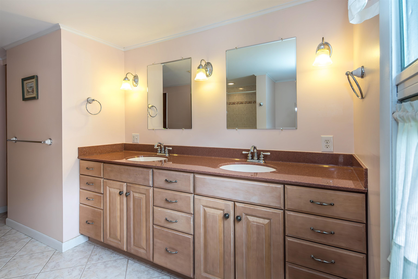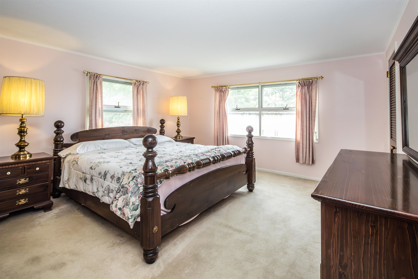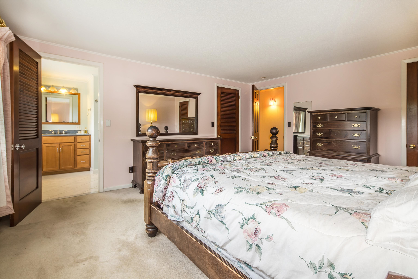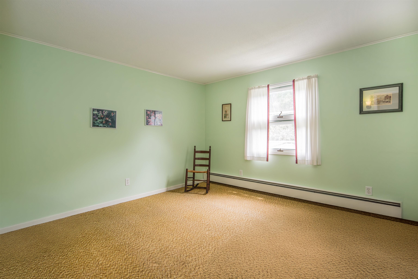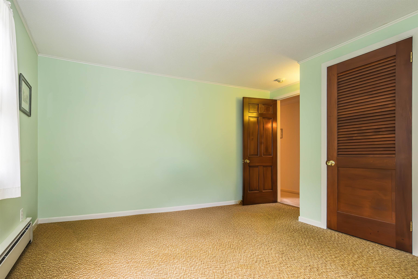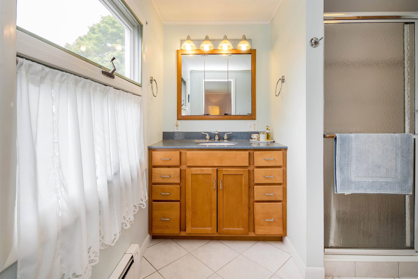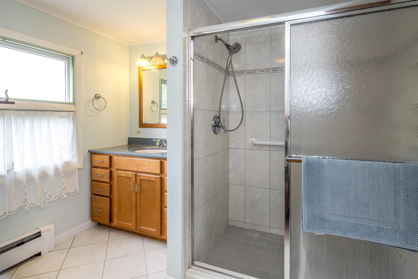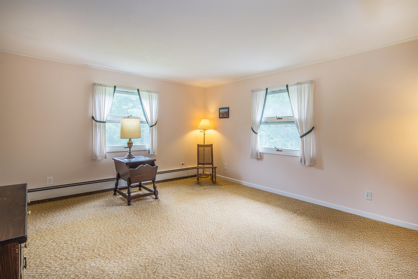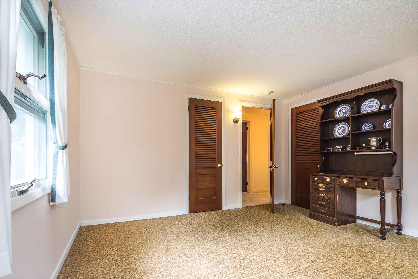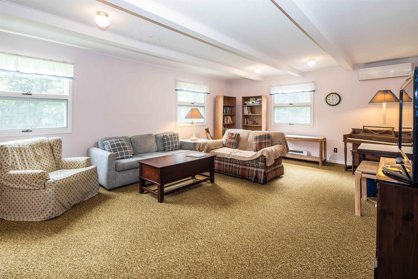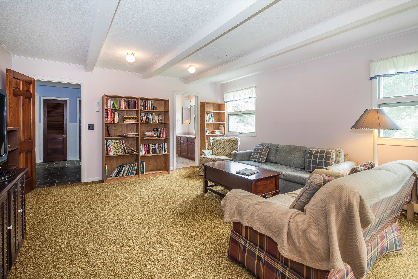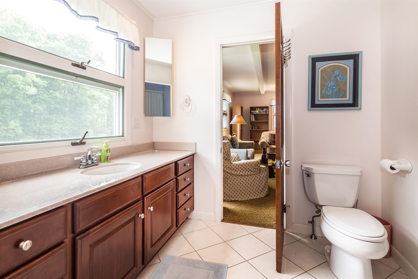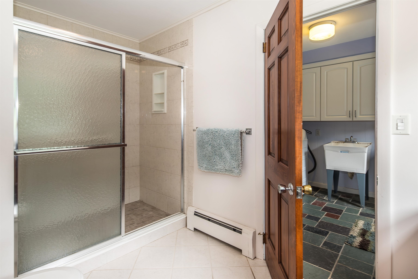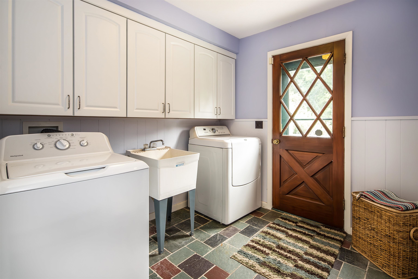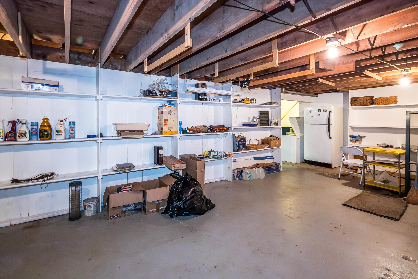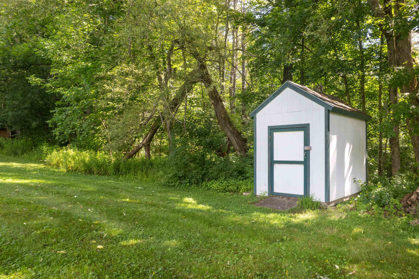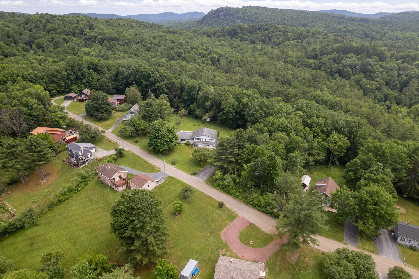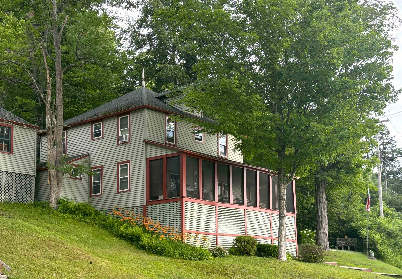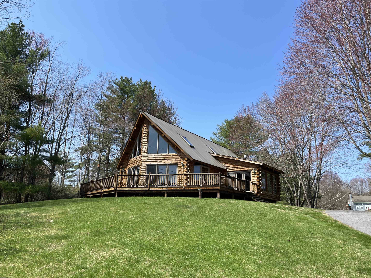1 of 36
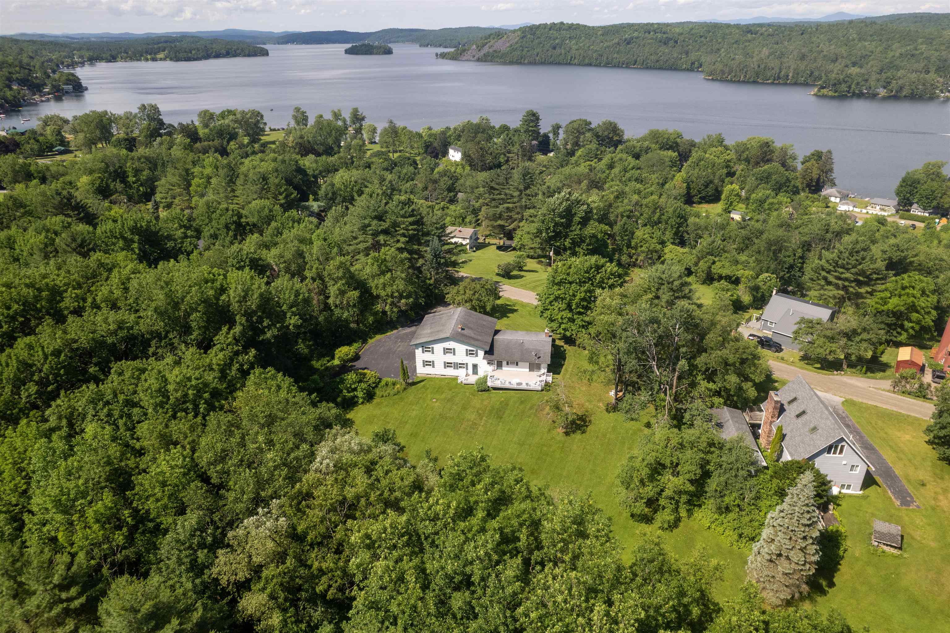
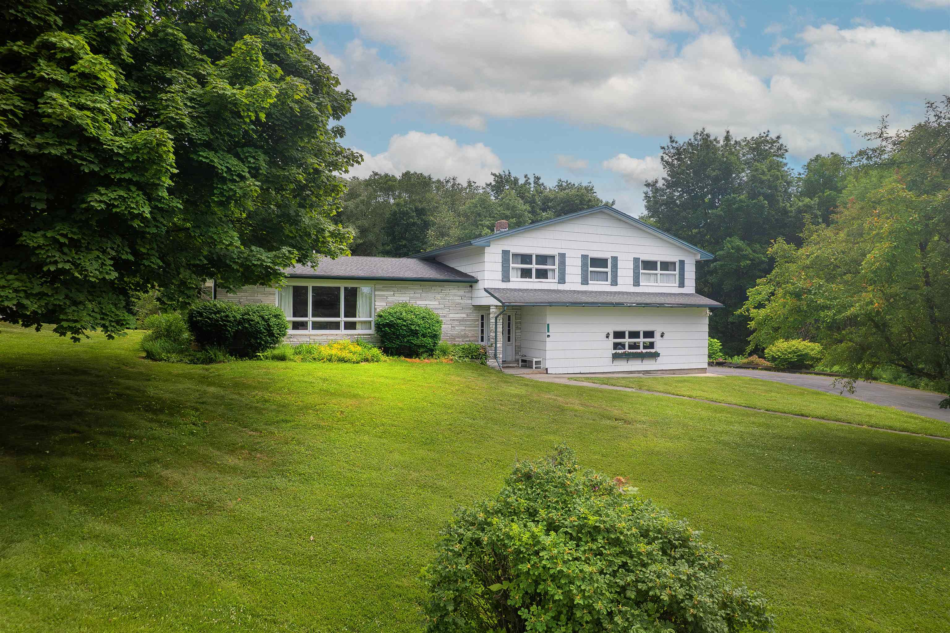
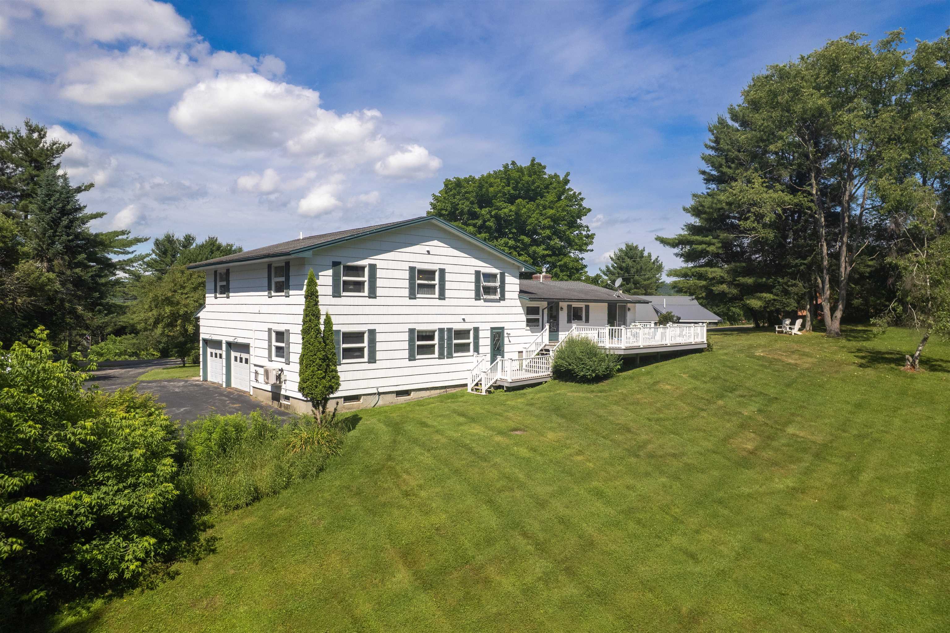
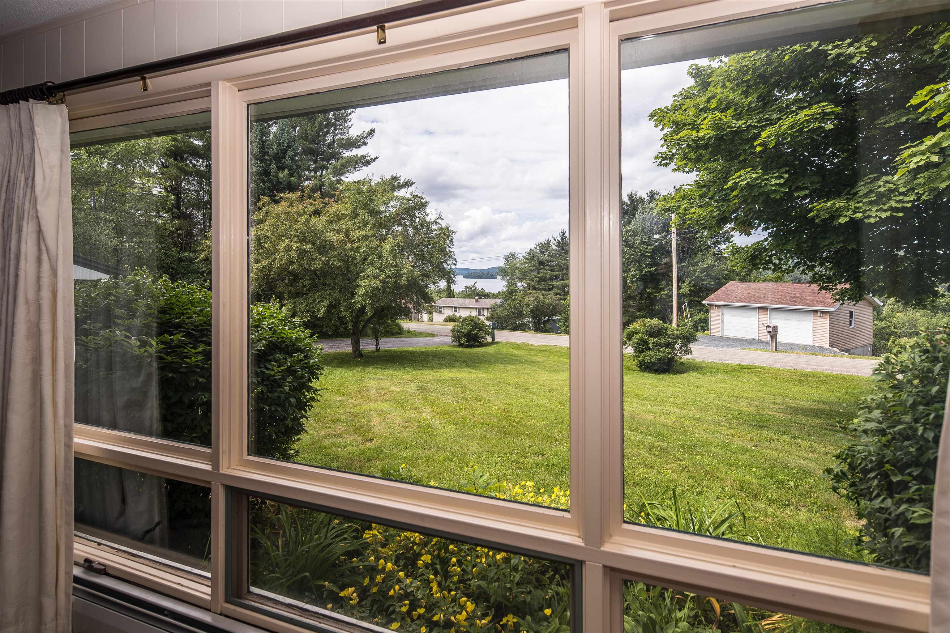
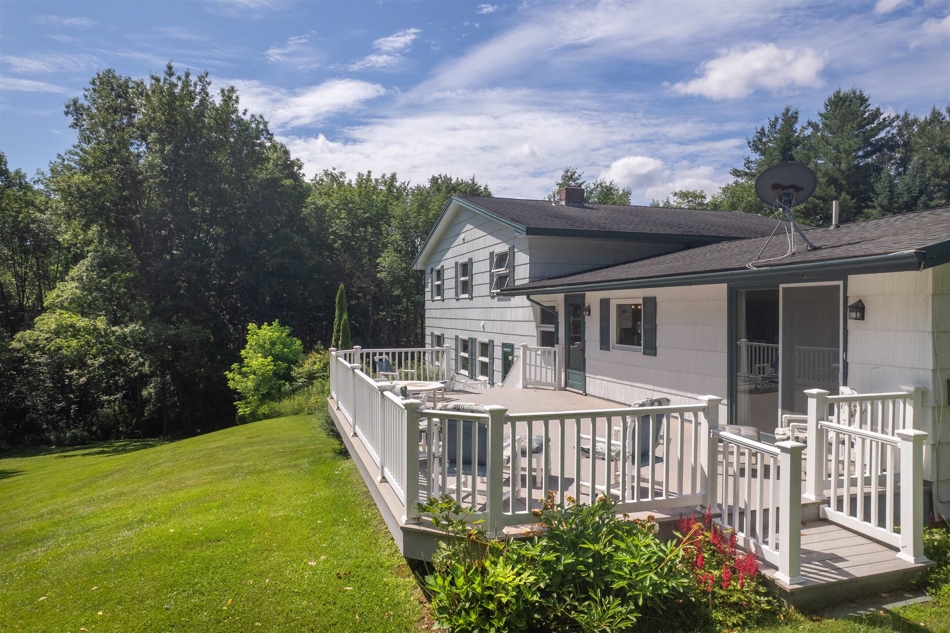
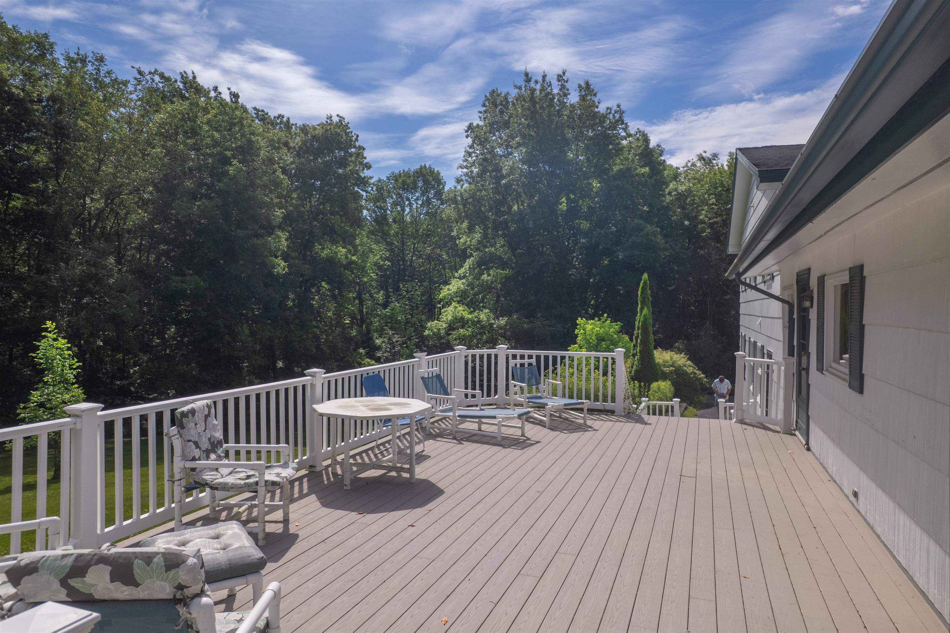
General Property Information
- Property Status:
- Active
- Price:
- $569, 000
- Assessed:
- $0
- Assessed Year:
- County:
- VT-Rutland
- Acres:
- 1.06
- Property Type:
- Single Family
- Year Built:
- 1964
- Agency/Brokerage:
- Nancy Liberatore
Lakes & Homes Real Estate - Bedrooms:
- 4
- Total Baths:
- 3
- Sq. Ft. (Total):
- 2644
- Tax Year:
- 2025
- Taxes:
- $4, 903
- Association Fees:
Spacious Lakeview Retreat with Lake Access This expansive 4-bedroom, 3-bath single-family home offers the perfect blend of comfort, space, and breathtaking natural beauty. Perched to capture stunning panoramic views of the lake, this home invites you to unwind in a setting that feels like a year-round vacation. Inside, you’ll find a generous layout ideal for both everyday living and entertaining. The main living areas are bright and open, with large windows that frame the water views and fill the home with natural light. The kitchen is well-appointed and flows effortlessly into the dining and living spaces, making gatherings a breeze. The primary suite is a private haven with its own ensuite bath, while the additional bedrooms provide plenty of space for family, guests, or a home office. A finished lower level offers even more flexibility with room for recreation or multigenerational living. An oversized, heated two car garage and large basement level offer plenty of room for storage, work space and more! Step outside to your 1 acre lot to enjoy lake life at its best—whether it’s morning coffee on the deck or an afternoon boating adventure from the deeded lake access with dock space close by. Scenic setting, ample space, and unbeatable lake access make this home is a rare opportunity to enjoy the best of lakeside living. Lake living with golfing, waterfront restaurants, hiking paths and more bring year-round enjoyment to Vermont living.
Interior Features
- # Of Stories:
- 3
- Sq. Ft. (Total):
- 2644
- Sq. Ft. (Above Ground):
- 2644
- Sq. Ft. (Below Ground):
- 0
- Sq. Ft. Unfinished:
- 2002
- Rooms:
- 10
- Bedrooms:
- 4
- Baths:
- 3
- Interior Desc:
- Dining Area, Fireplace - Gas, Kitchen/Dining, Primary BR w/ BA, Natural Light, Laundry - 1st Floor
- Appliances Included:
- Dishwasher, Freezer, Microwave, Refrigerator, Refrigerator-Energy Star, Stove - Electric
- Flooring:
- Carpet, Other, Vinyl, Wood
- Heating Cooling Fuel:
- Water Heater:
- Basement Desc:
- Climate Controlled, Concrete, Partially Finished, Stairs - Interior
Exterior Features
- Style of Residence:
- Split Level
- House Color:
- White
- Time Share:
- No
- Resort:
- No
- Exterior Desc:
- Exterior Details:
- Boat Slip/Dock
- Amenities/Services:
- Land Desc.:
- Landscaped
- Suitable Land Usage:
- Roof Desc.:
- Shingle - Asphalt
- Driveway Desc.:
- Paved
- Foundation Desc.:
- Concrete, Slab - Concrete
- Sewer Desc.:
- Septic
- Garage/Parking:
- Yes
- Garage Spaces:
- 2
- Road Frontage:
- 200
Other Information
- List Date:
- 2025-07-01
- Last Updated:


