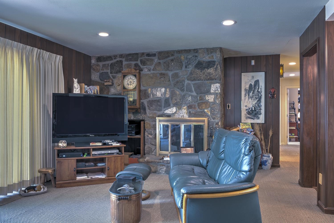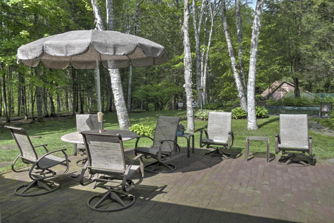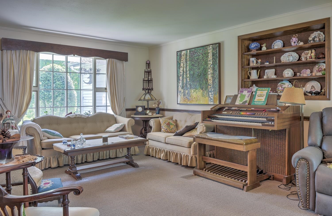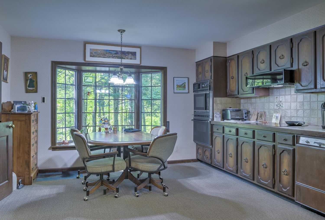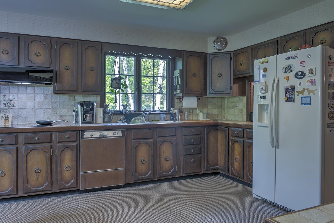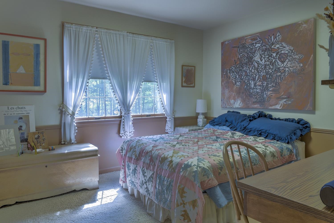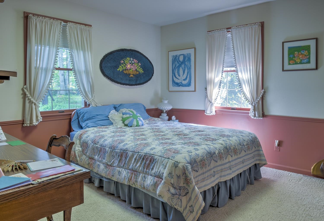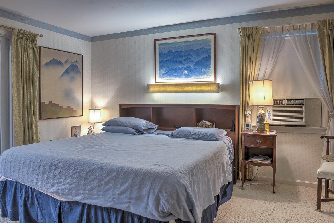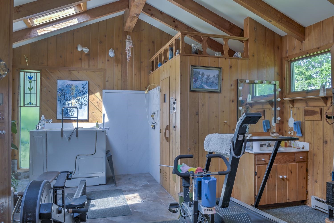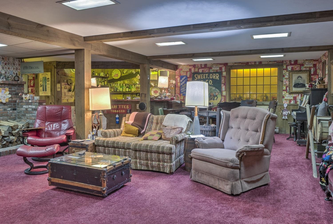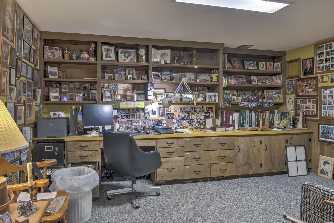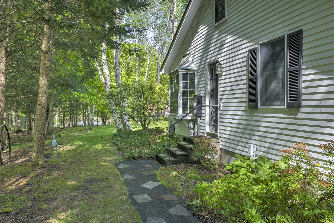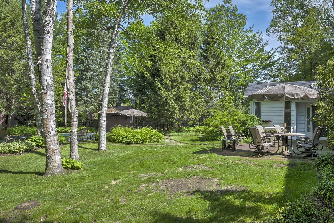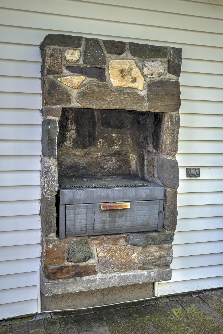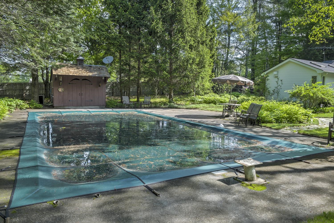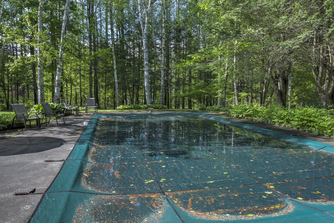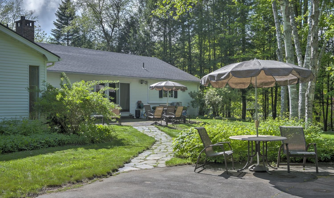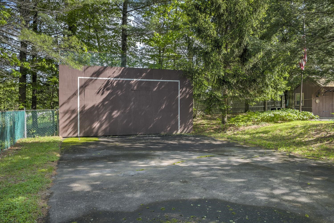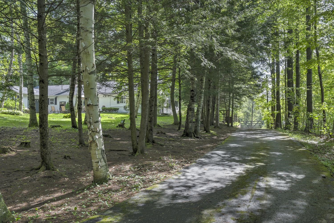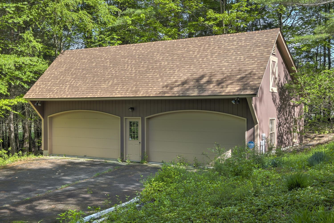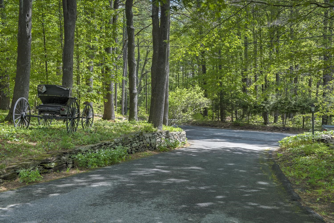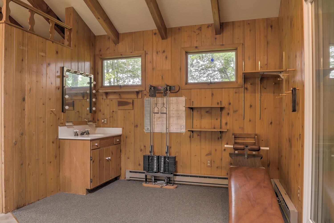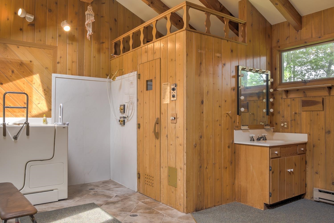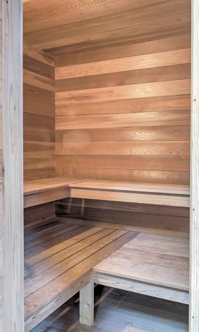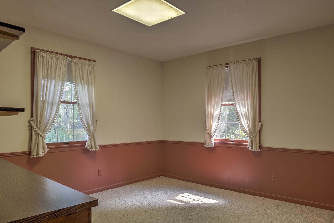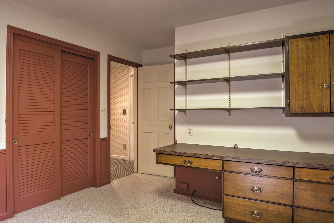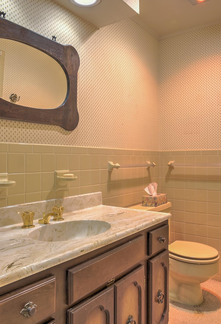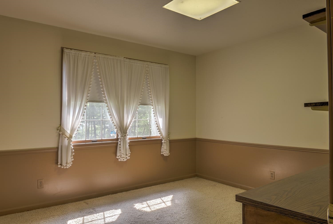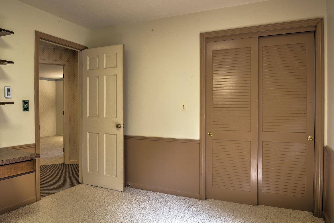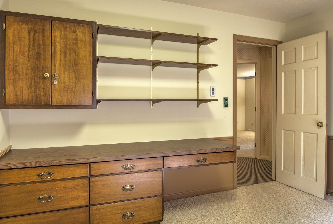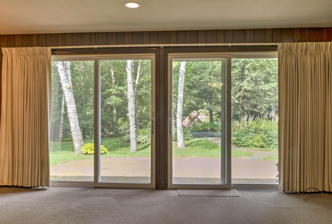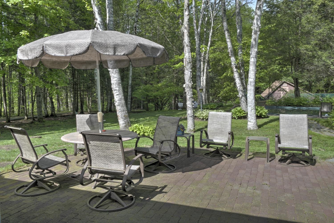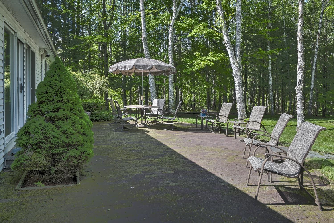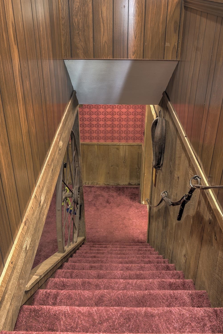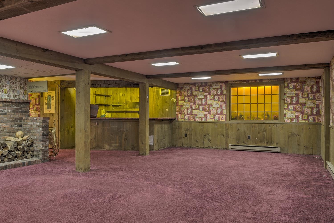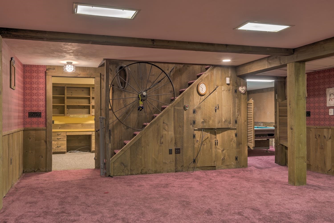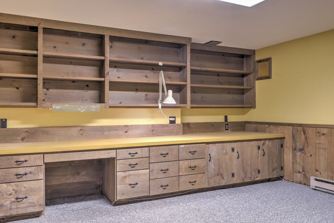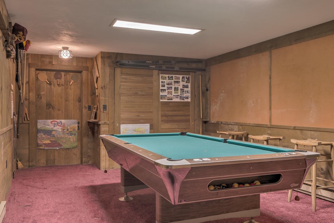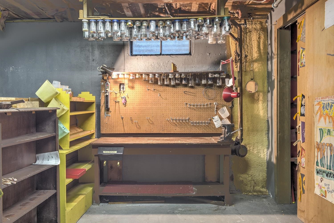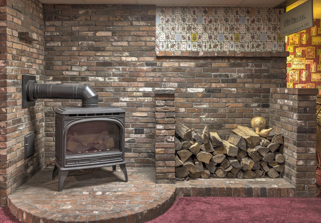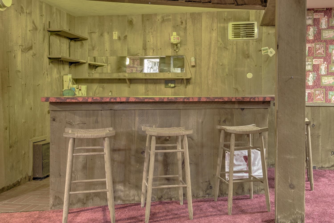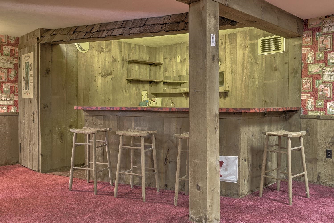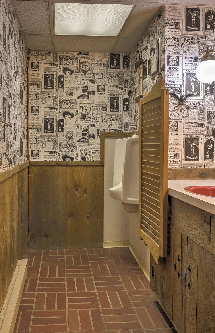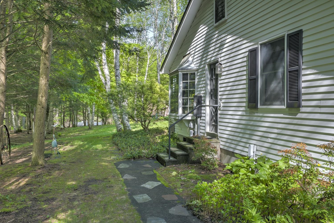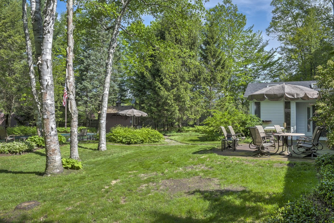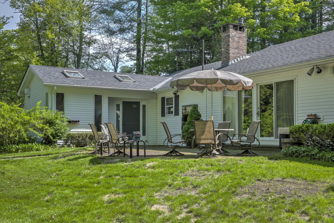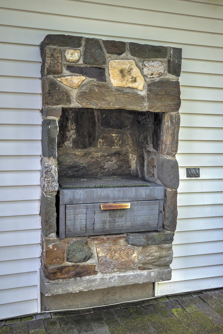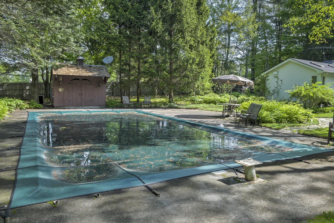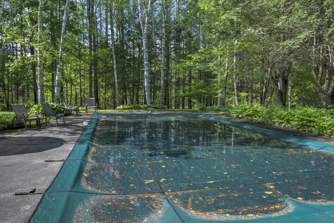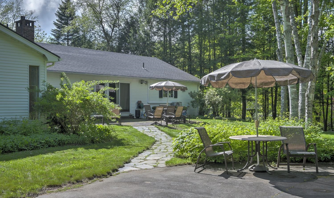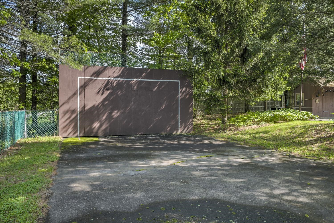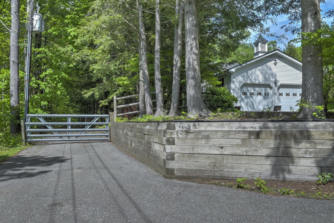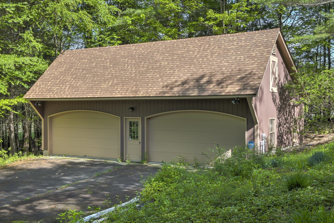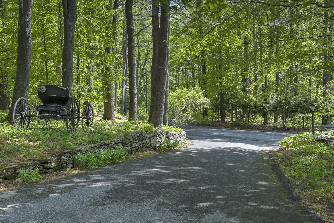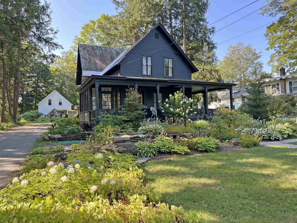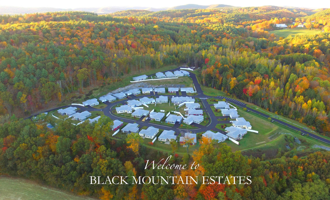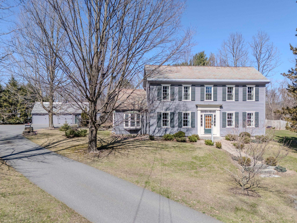1 of 60
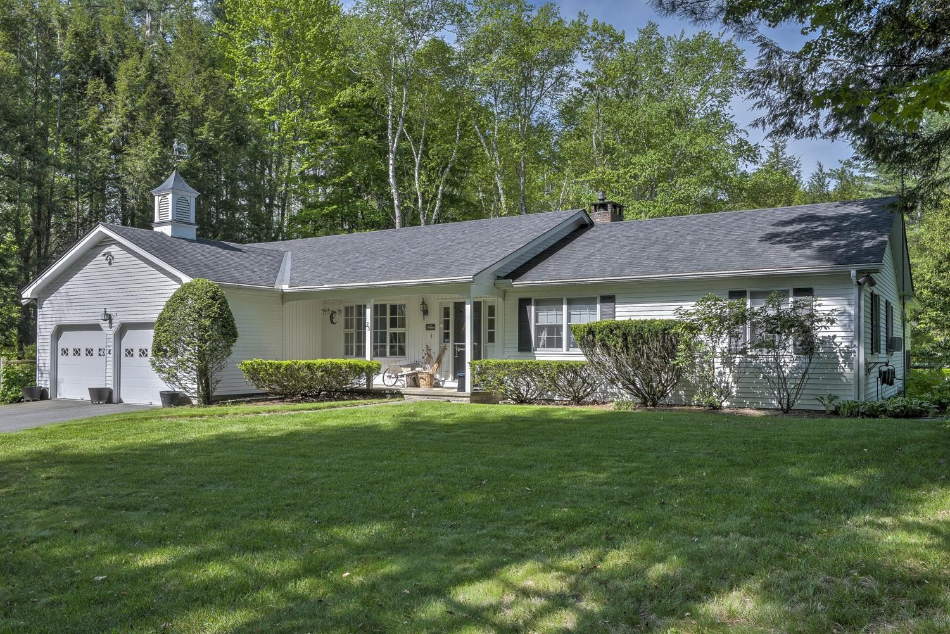
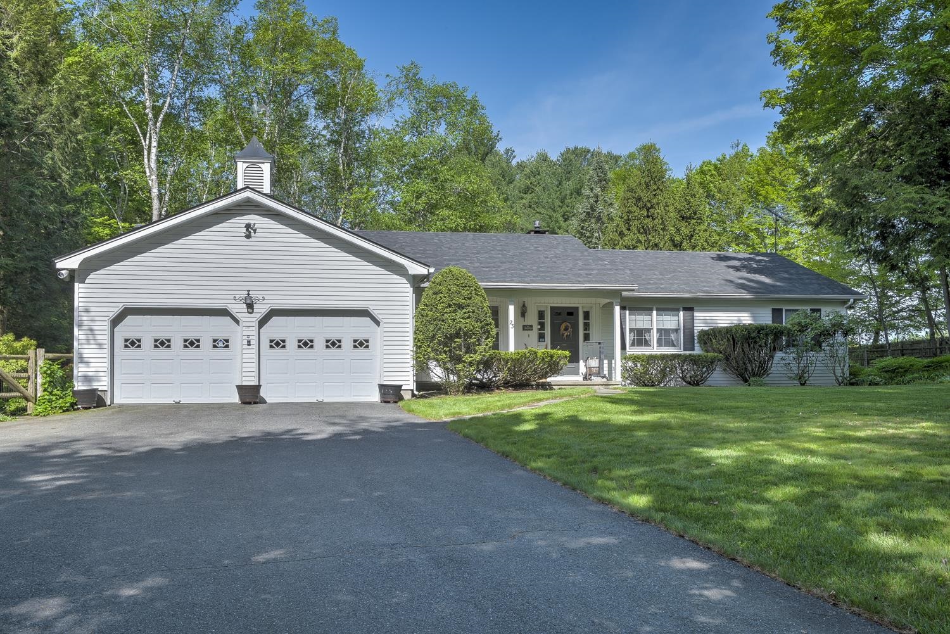
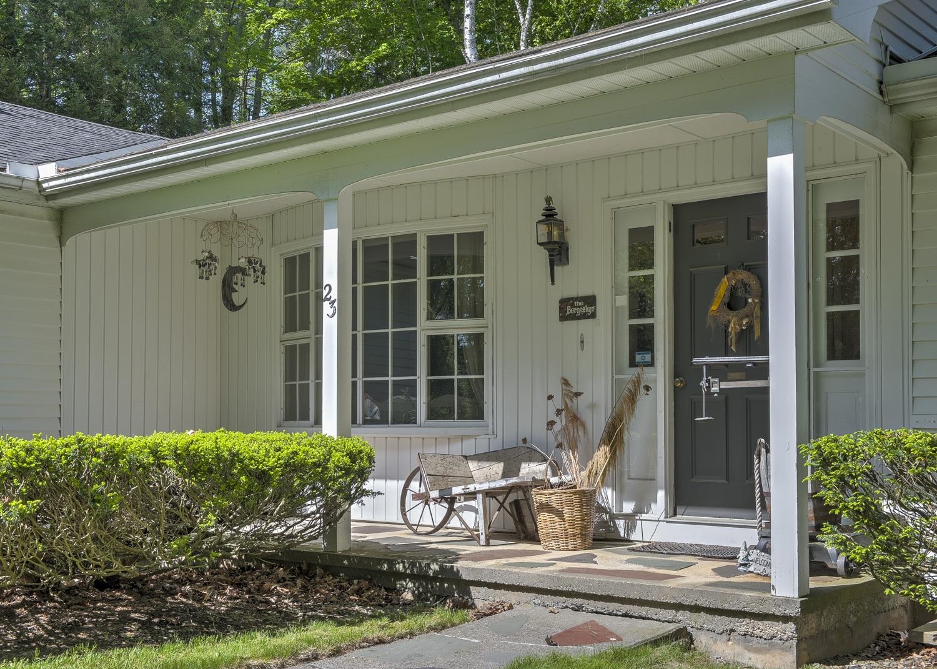
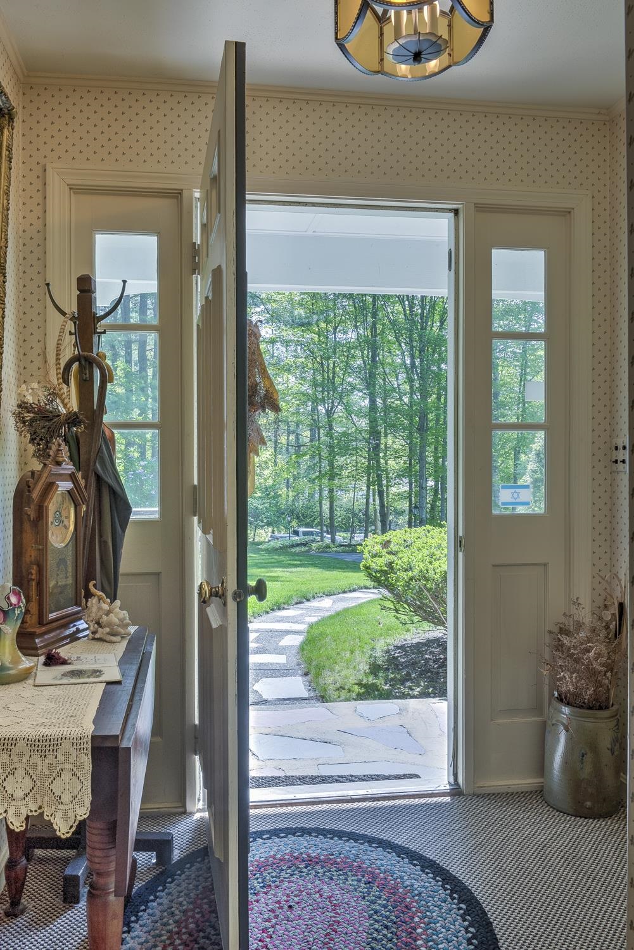
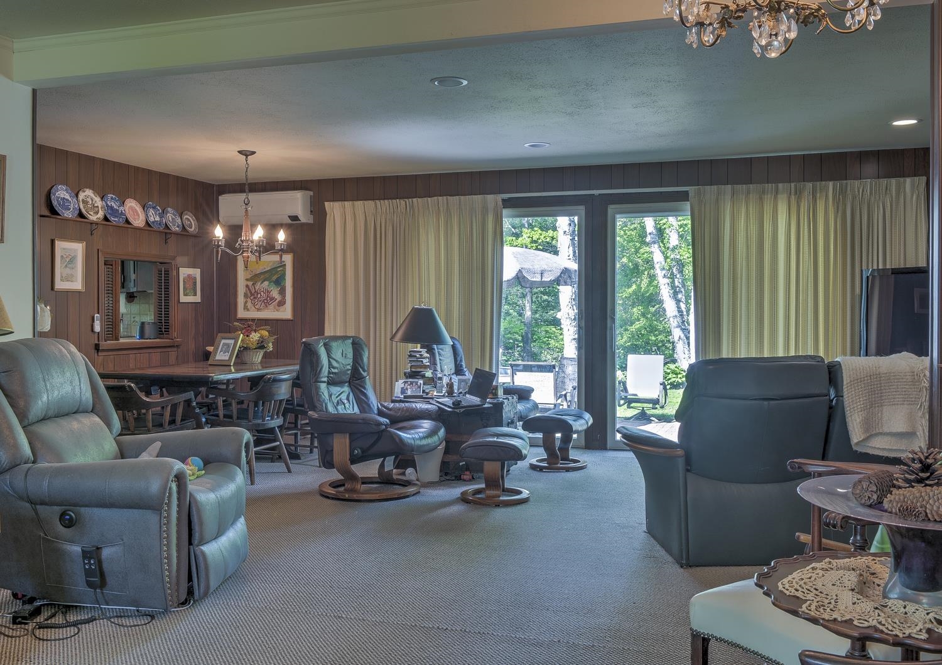
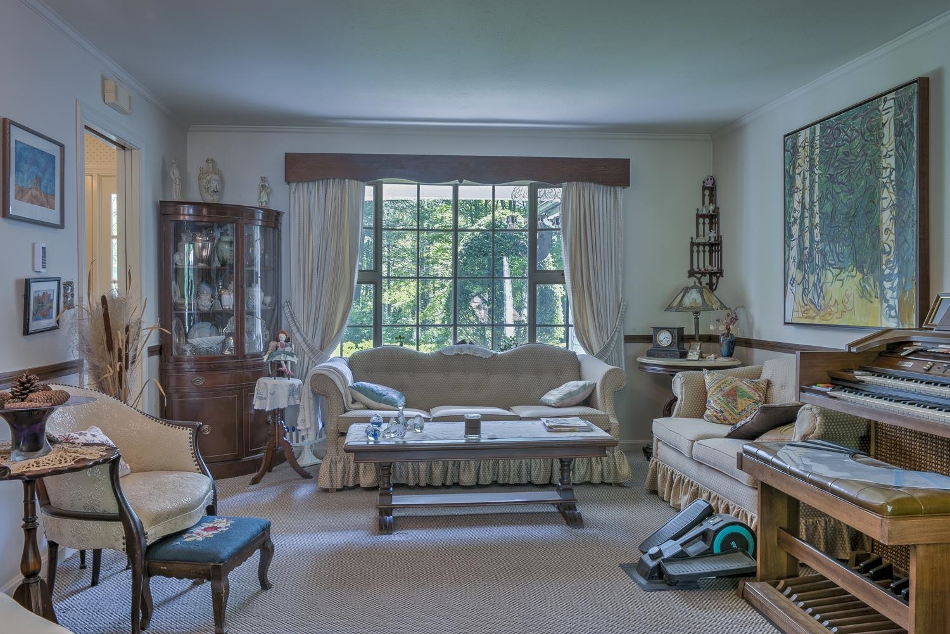
General Property Information
- Property Status:
- Active Under Contract
- Price:
- $499, 000
- Assessed:
- $0
- Assessed Year:
- County:
- VT-Windham
- Acres:
- 2.30
- Property Type:
- Single Family
- Year Built:
- 1970
- Agency/Brokerage:
- Robert Inman
RE/MAX Town & Country - Bedrooms:
- 3
- Total Baths:
- 3
- Sq. Ft. (Total):
- 3415
- Tax Year:
- 2024
- Taxes:
- $14, 000
- Association Fees:
First Time on the Market – Premier Brattleboro Location! Nestled on one of the most desirable lots in one of Brattleboro’s finest neighborhoods, this well-maintained home is being offered for sale for the very first time! Custom-built by the current owner in 1970 with attention to detail, this spacious ranch offers comfort, functionality, and an impressive list of amenities. Perfect for both families and empty nesters alike, the home features: 3 bedrooms and 2.5 bathrooms, including a sauna with shower room A bright and open kitchen/dining/family room with an amazing fieldstone fireplace and views of the private backyard A large formal living room ideal for entertaining A finished basement boasting a bar, game room, family room, office, and additional bathroom An attached 2-car garage But the true magic is outside. The expansive grounds include: A separate 4-car garage with its own driveway – ideal for car collectors or a workshop A beautiful in-ground pool with a pool house A basketball/handball court Lovely patios with a built in BBQ and mature landscaping that create a private outdoor oasis Don’t miss this rare opportunity to own a one-of-a-kind property in a truly special location!
Interior Features
- # Of Stories:
- 1
- Sq. Ft. (Total):
- 3415
- Sq. Ft. (Above Ground):
- 2315
- Sq. Ft. (Below Ground):
- 1100
- Sq. Ft. Unfinished:
- 600
- Rooms:
- 9
- Bedrooms:
- 3
- Baths:
- 3
- Interior Desc:
- Appliances Included:
- Flooring:
- Heating Cooling Fuel:
- Water Heater:
- Basement Desc:
- Concrete, Finished, Full
Exterior Features
- Style of Residence:
- Ranch
- House Color:
- Time Share:
- No
- Resort:
- Exterior Desc:
- Exterior Details:
- Amenities/Services:
- Land Desc.:
- Country Setting, Landscaped, Level, Neighborhood
- Suitable Land Usage:
- Roof Desc.:
- Asphalt Shingle
- Driveway Desc.:
- Paved
- Foundation Desc.:
- Poured Concrete
- Sewer Desc.:
- Leach Field, Septic
- Garage/Parking:
- Yes
- Garage Spaces:
- 6
- Road Frontage:
- 80
Other Information
- List Date:
- 2025-06-29
- Last Updated:


