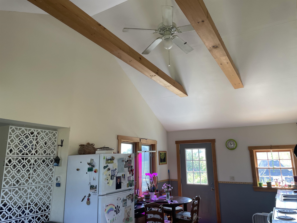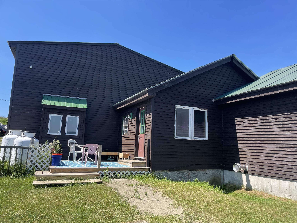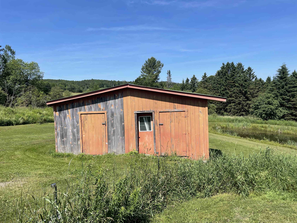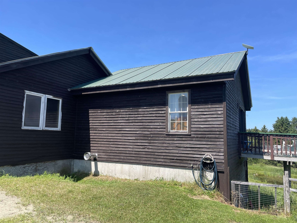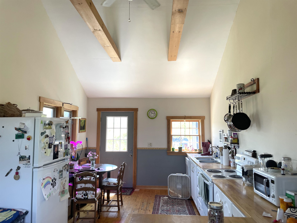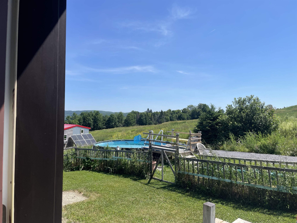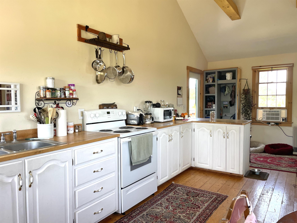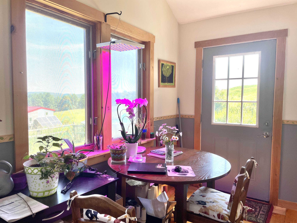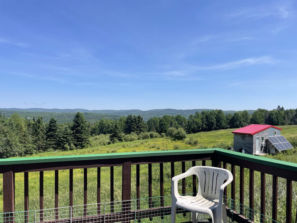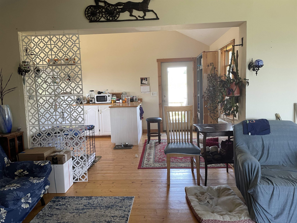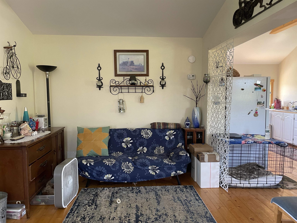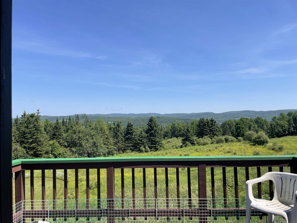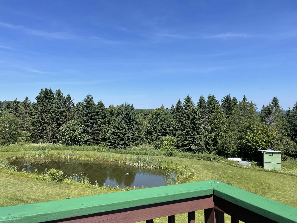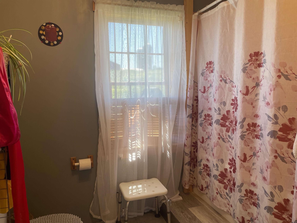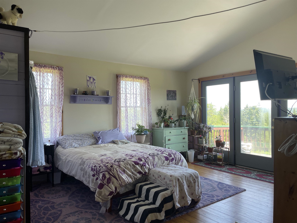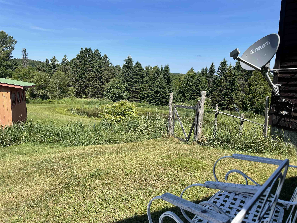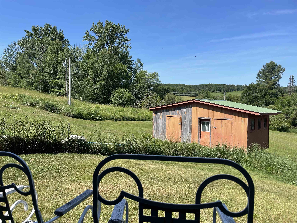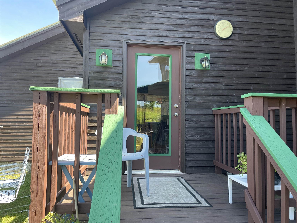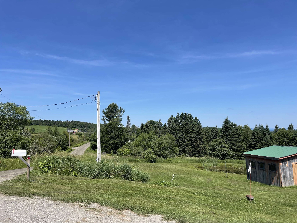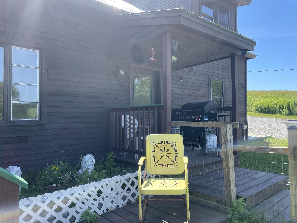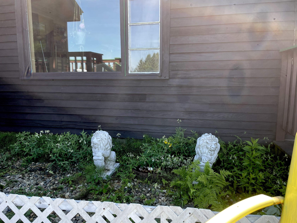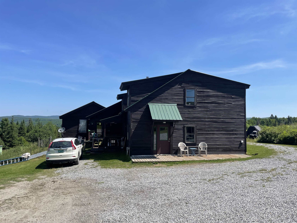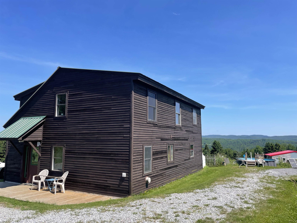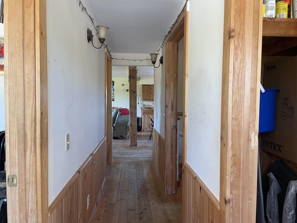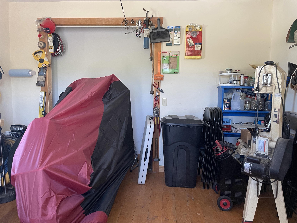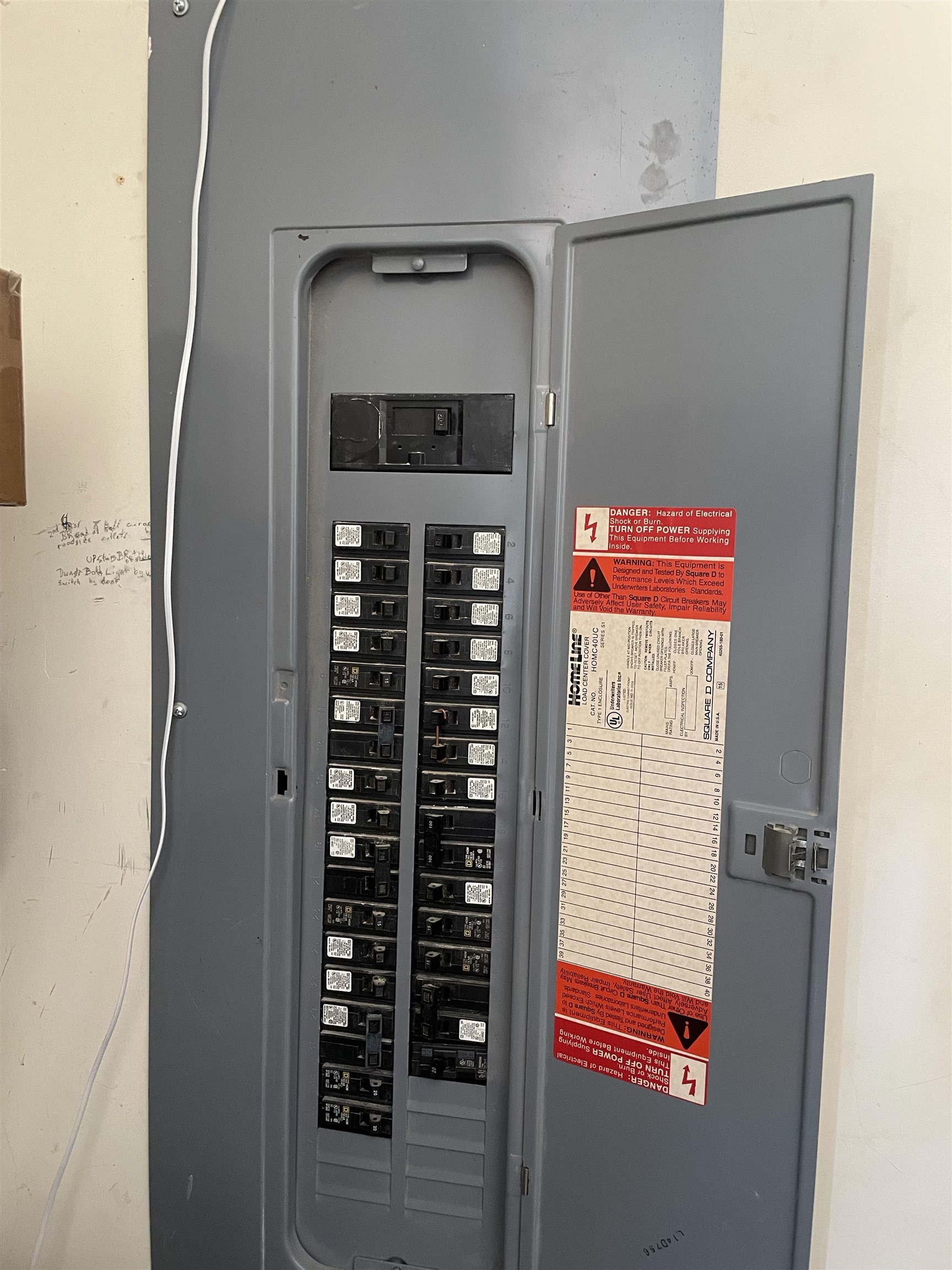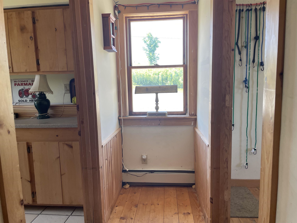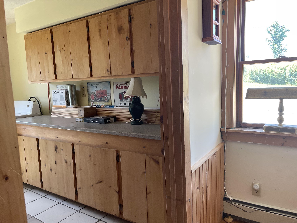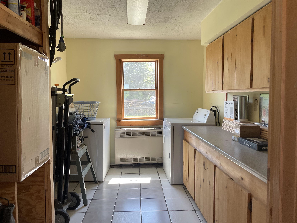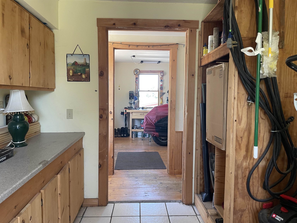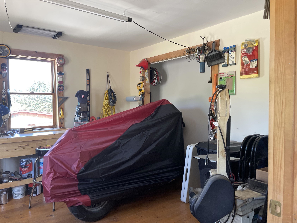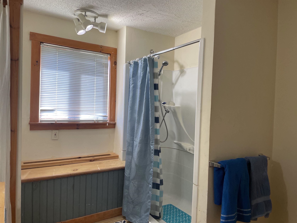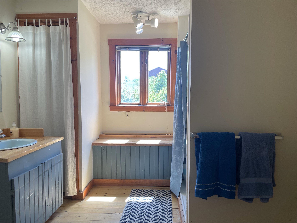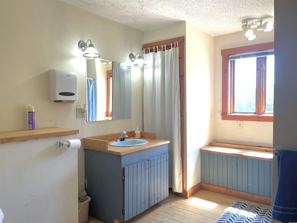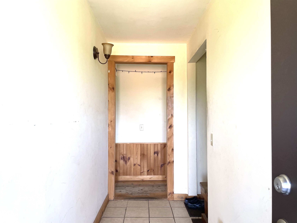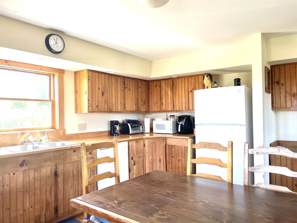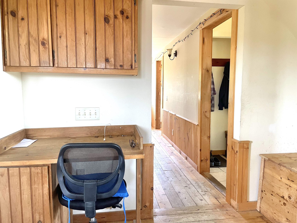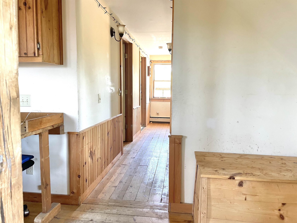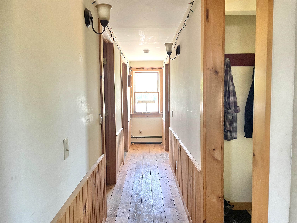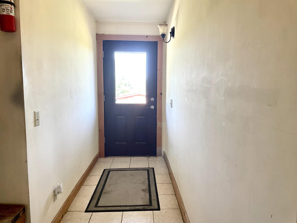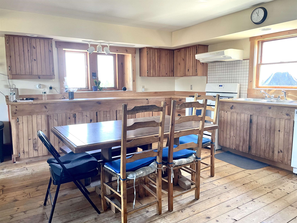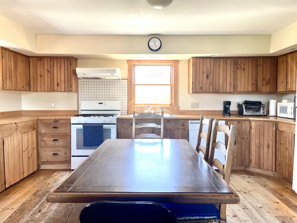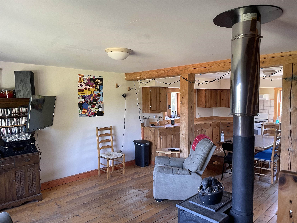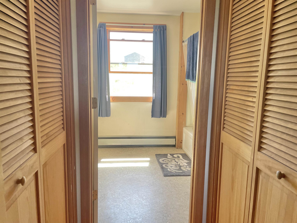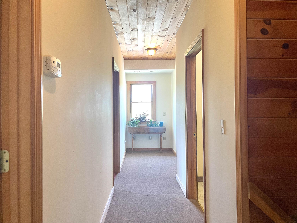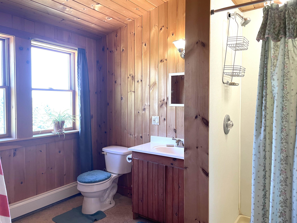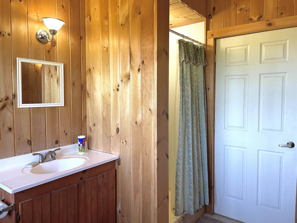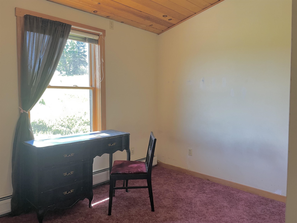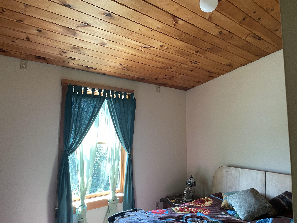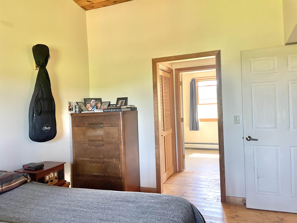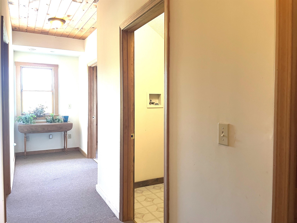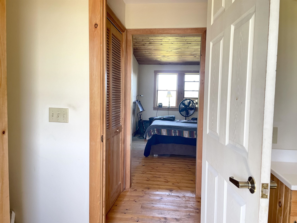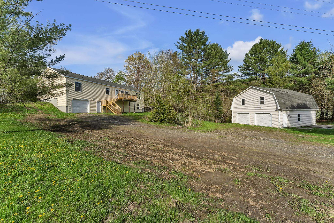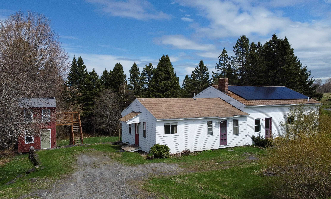1 of 58
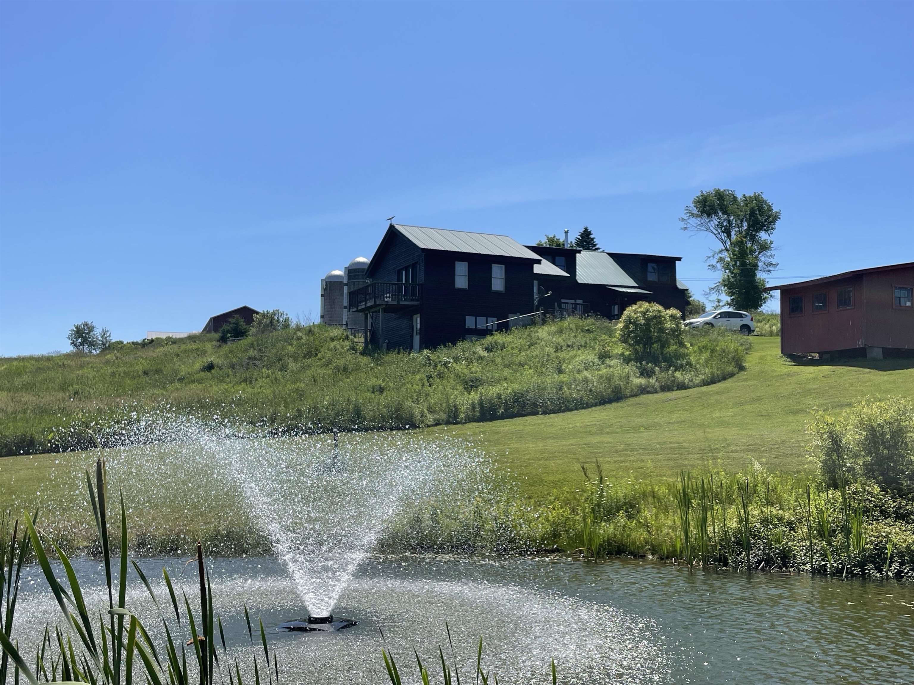
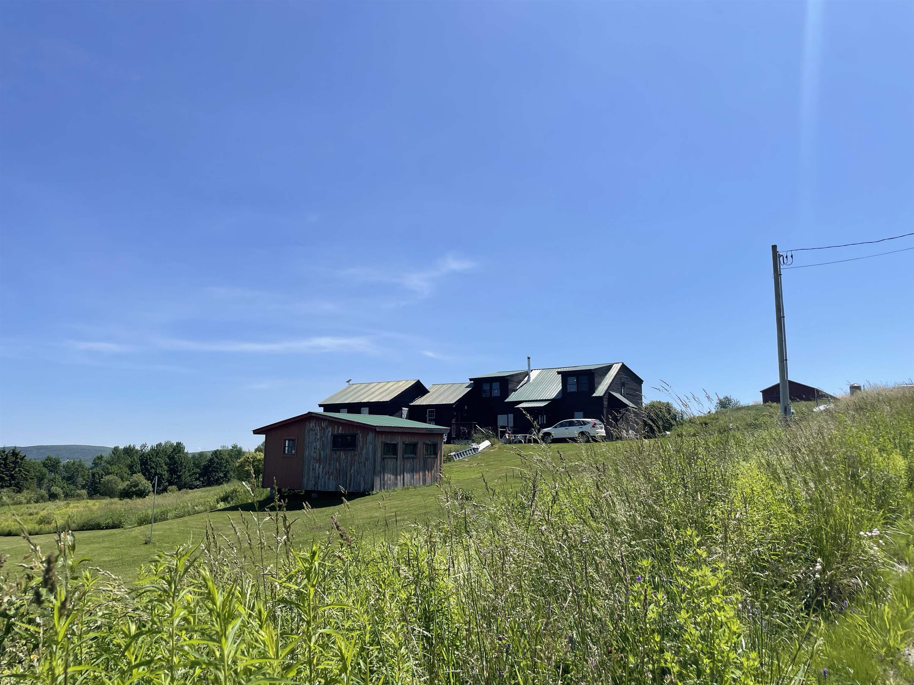
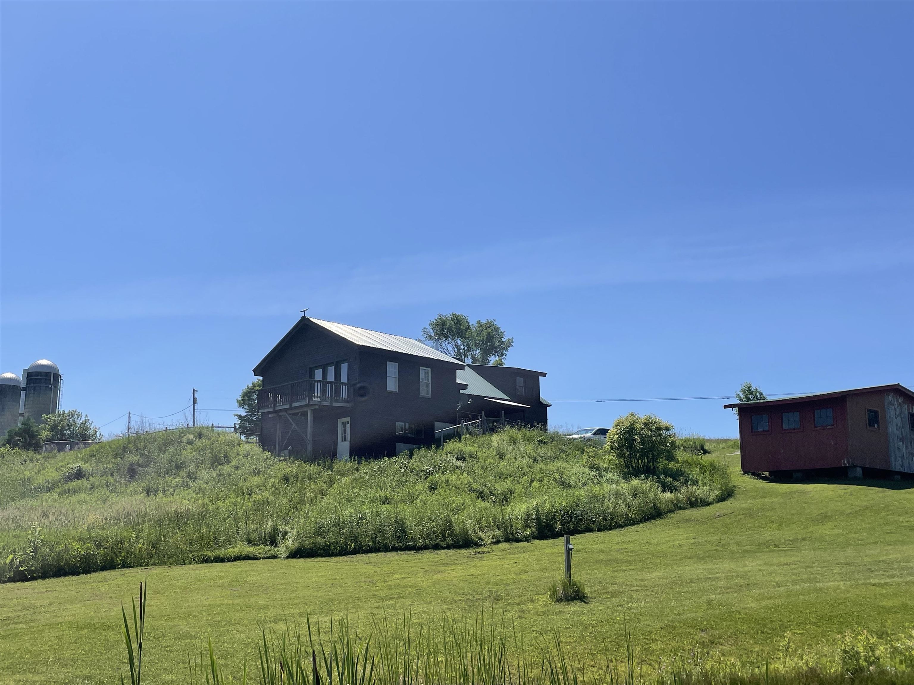
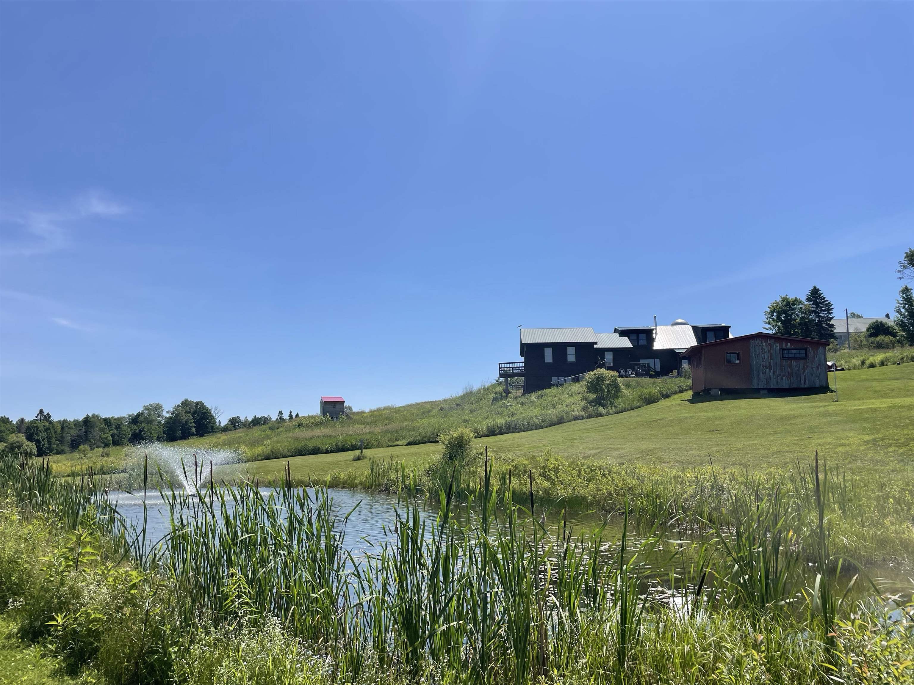
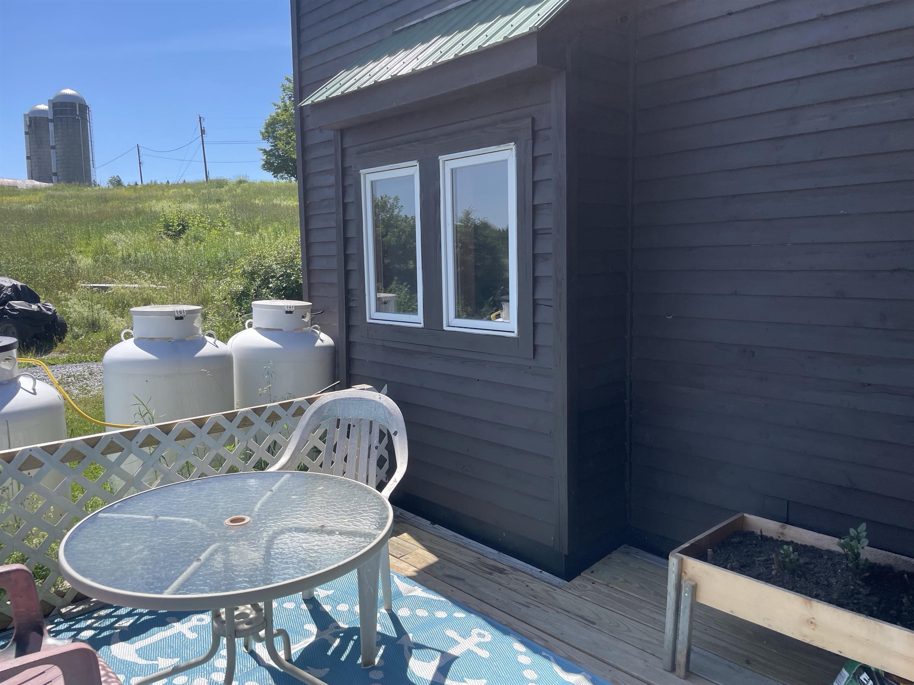
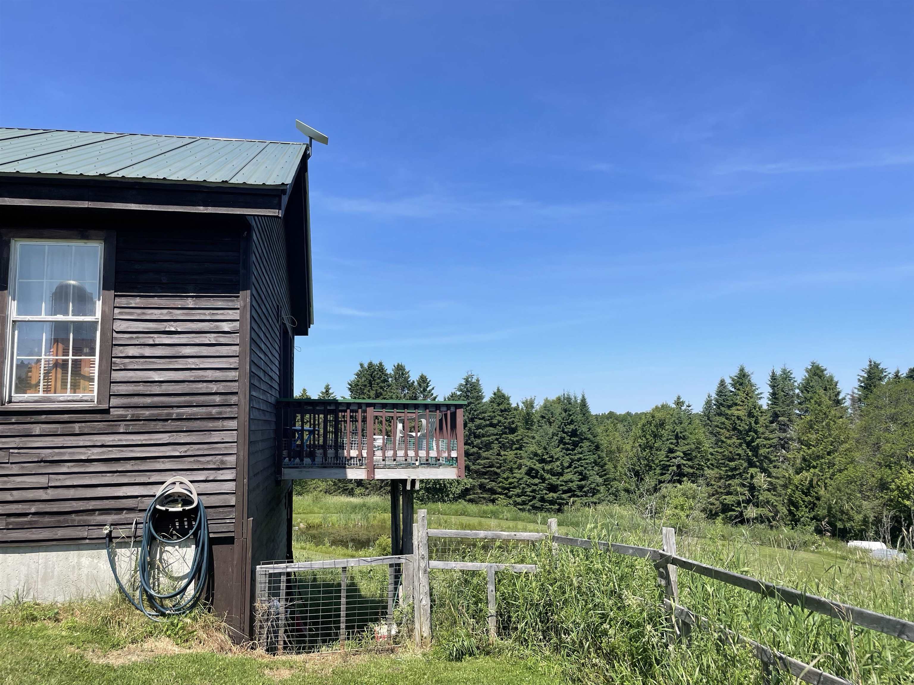
General Property Information
- Property Status:
- Active Under Contract
- Price:
- $389, 000
- Assessed:
- $0
- Assessed Year:
- County:
- VT-Washington
- Acres:
- 10.90
- Property Type:
- Single Family
- Year Built:
- 2000
- Agency/Brokerage:
- Beth Harrington-McCullough
Harrington Realty - Bedrooms:
- 4
- Total Baths:
- 4
- Sq. Ft. (Total):
- 2727
- Tax Year:
- 2024
- Taxes:
- $5, 108
- Association Fees:
End of road setting brings you superb mountain view’s; just a few reasons to give thought to calling this your new home! This four bedroom, four bath contemporary home offers options of utilizing one area as in-law apartment or an in-home business with your own office space- the decision is yours! Main house is on poured slab. The first floor level has spacious eat in kitchen and adjacent living room, side mudroom entrance, laundry and full bath. The natural woodwork interior extends to the second level that has three bedrooms up- primary bedroom with bath en-suite, bonus room for possible second level laundry area just down hall from three quarter bath and two generous bedrooms. Main level could utilize one area as an additional guest bedroom if desired. Attached studio has full foundation under that walks out. Studio has open style eat-in kitchen with vaulted ceilings and steps out to fenced pet yard and seating area for mornings gazing out over the long range vistas. Full bath and a cozy sleeping nook with glass sliders to deck overlooking the pond. Very easy commute to Cabot village, St Johnsbury or travel the Route 2 connector to I-91. This solidly built home being sold as-is.
Interior Features
- # Of Stories:
- 2
- Sq. Ft. (Total):
- 2727
- Sq. Ft. (Above Ground):
- 2727
- Sq. Ft. (Below Ground):
- 0
- Sq. Ft. Unfinished:
- 0
- Rooms:
- 9
- Bedrooms:
- 4
- Baths:
- 4
- Interior Desc:
- Appliances Included:
- Flooring:
- Heating Cooling Fuel:
- Water Heater:
- Basement Desc:
- Concrete Floor, Unfinished
Exterior Features
- Style of Residence:
- Contemporary
- House Color:
- Dk Brown
- Time Share:
- No
- Resort:
- Exterior Desc:
- Exterior Details:
- Shed
- Amenities/Services:
- Land Desc.:
- Pond, Wooded
- Suitable Land Usage:
- Roof Desc.:
- Metal
- Driveway Desc.:
- Gravel
- Foundation Desc.:
- Concrete
- Sewer Desc.:
- 1000 Gallon, Concrete, Private
- Garage/Parking:
- No
- Garage Spaces:
- 0
- Road Frontage:
- 264
Other Information
- List Date:
- 2025-07-01
- Last Updated:


