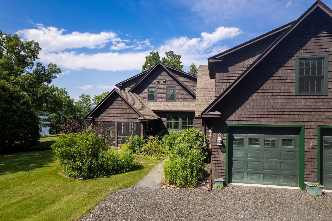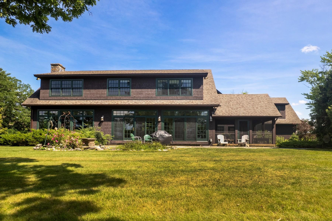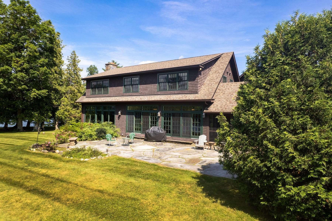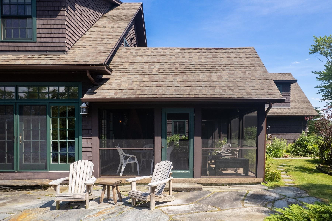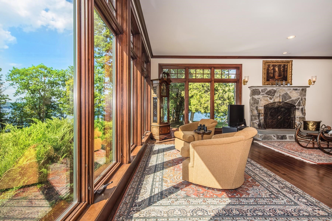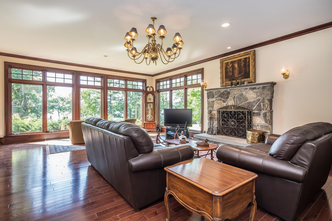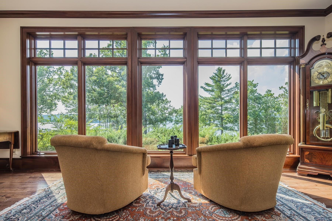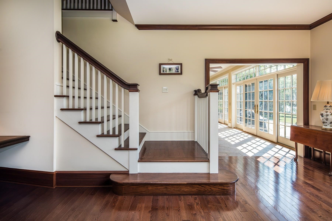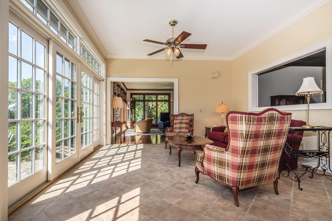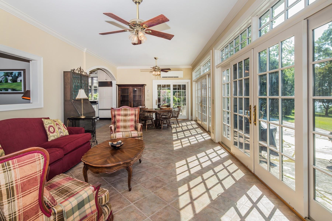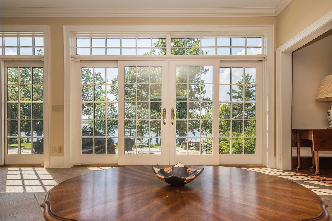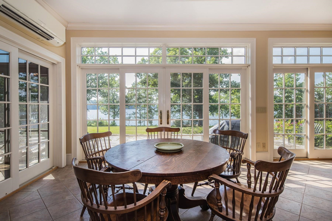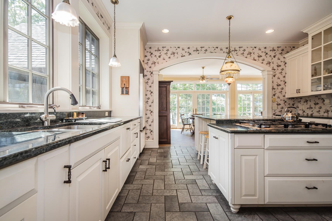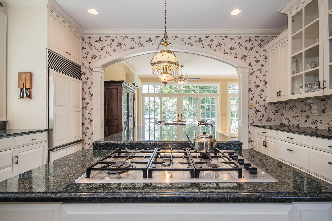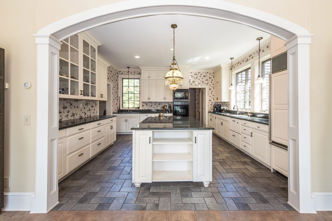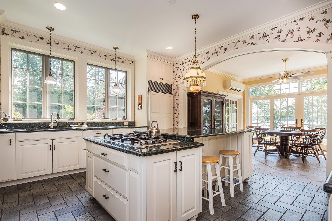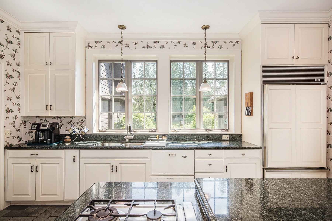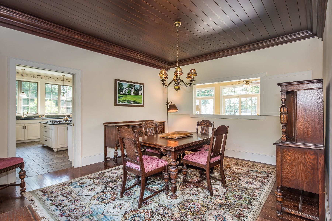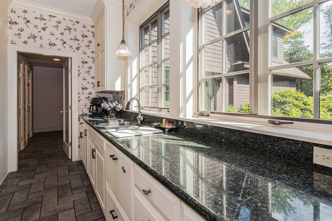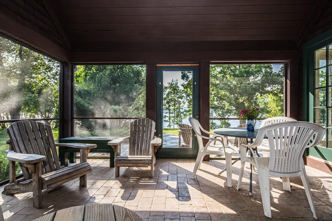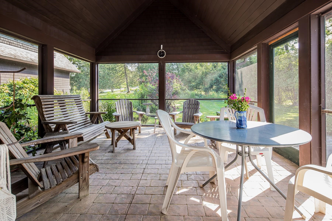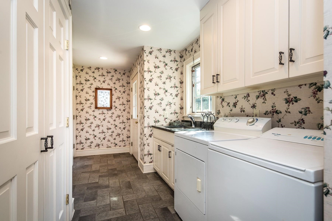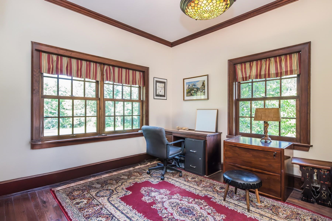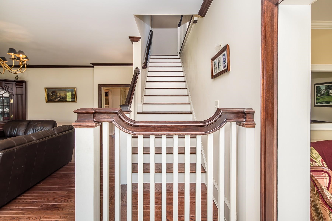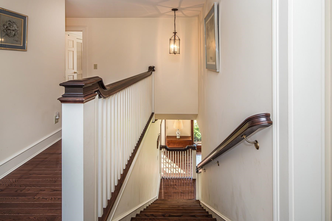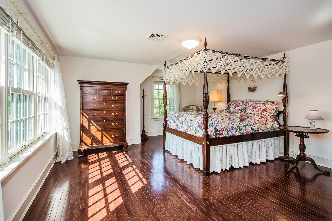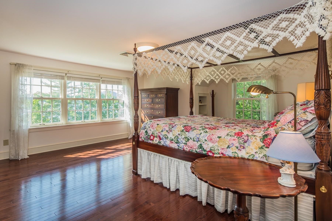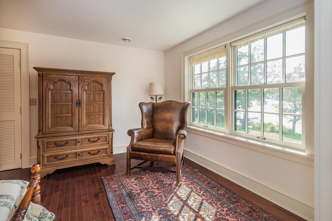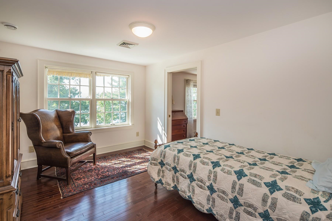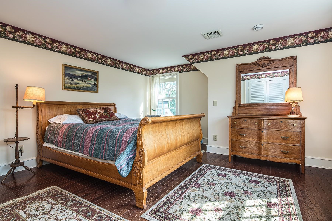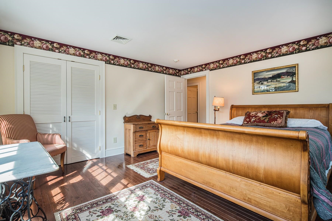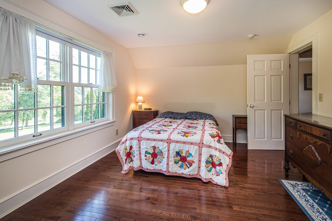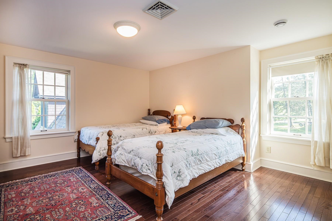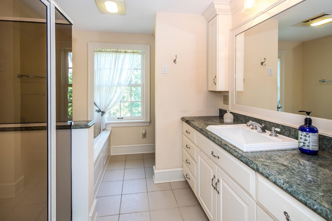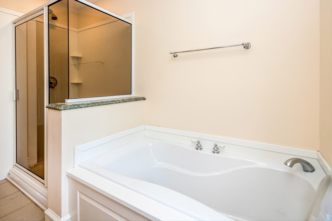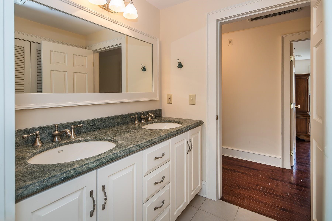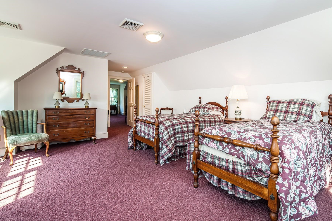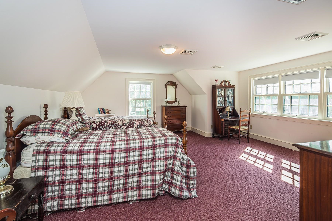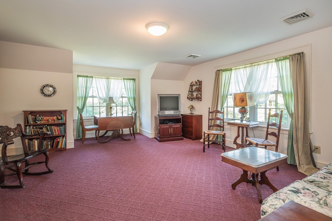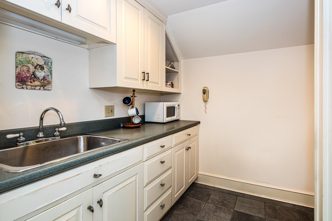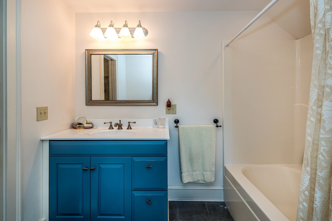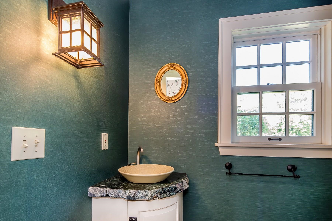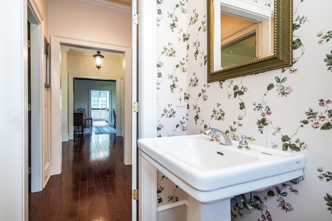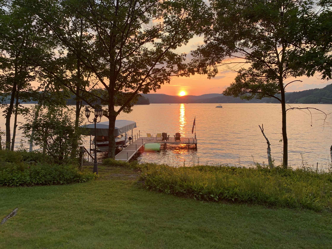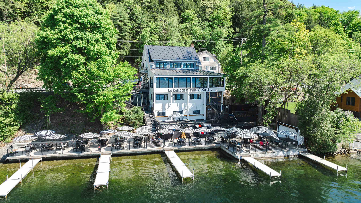1 of 50
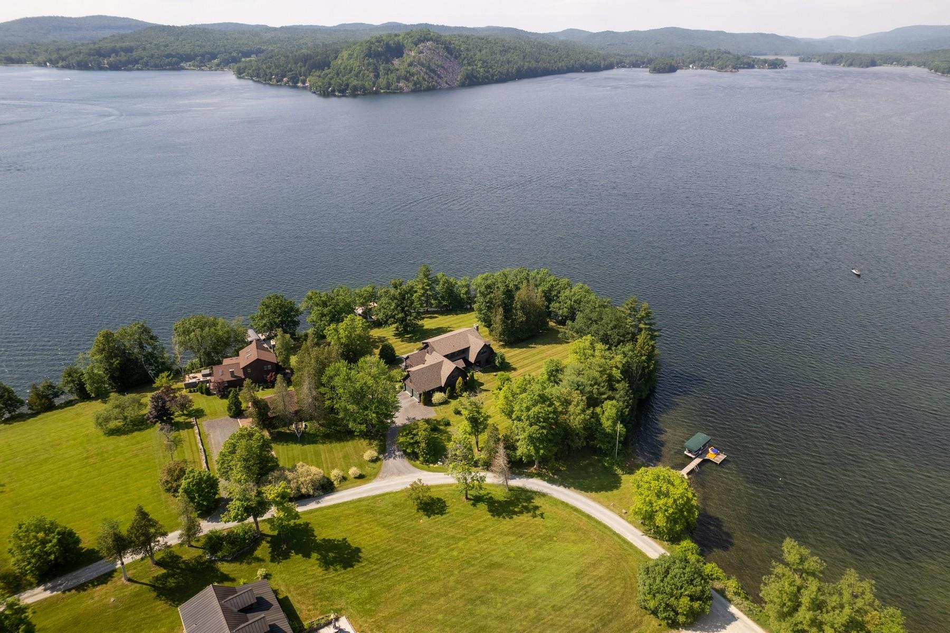
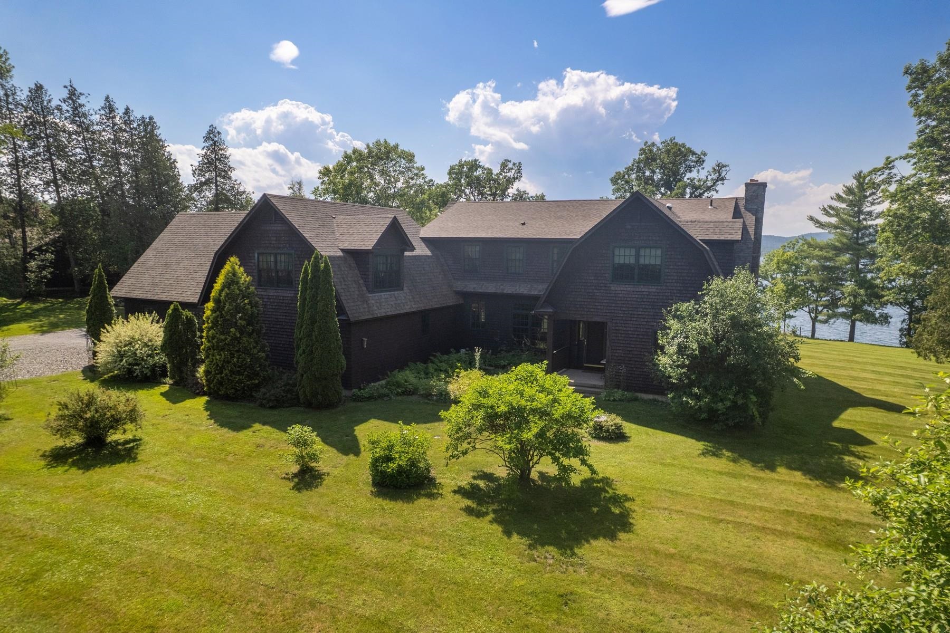
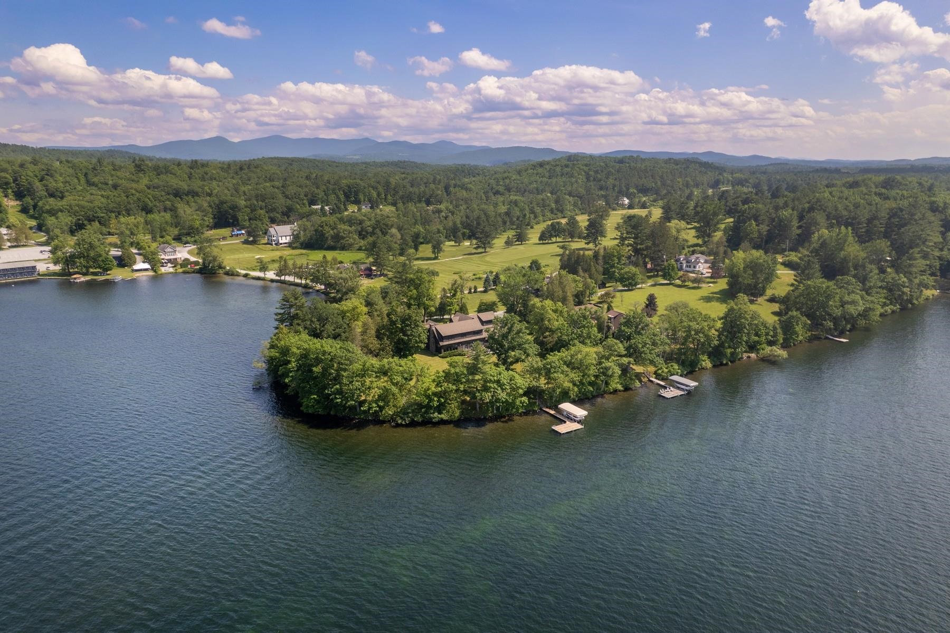
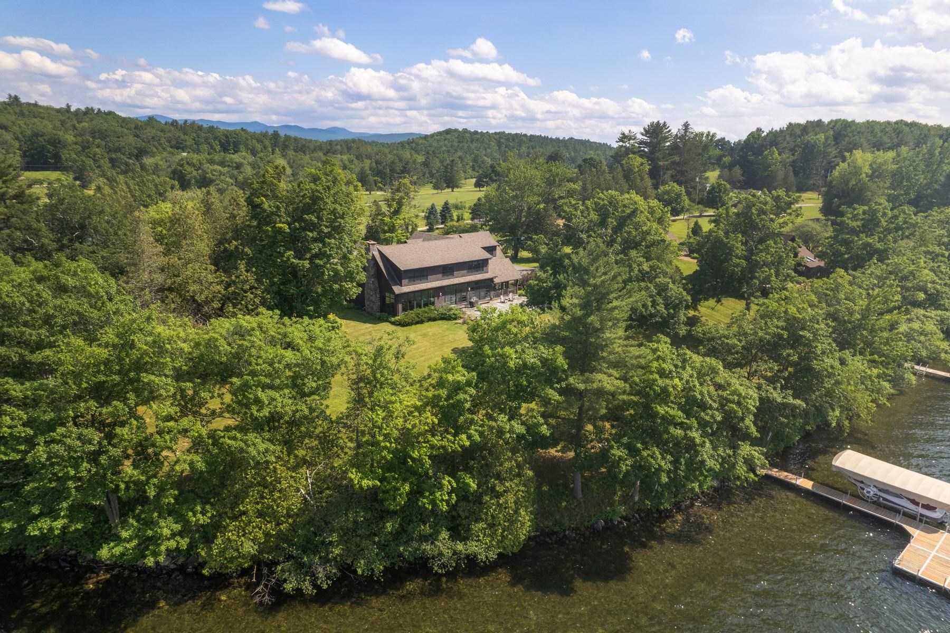
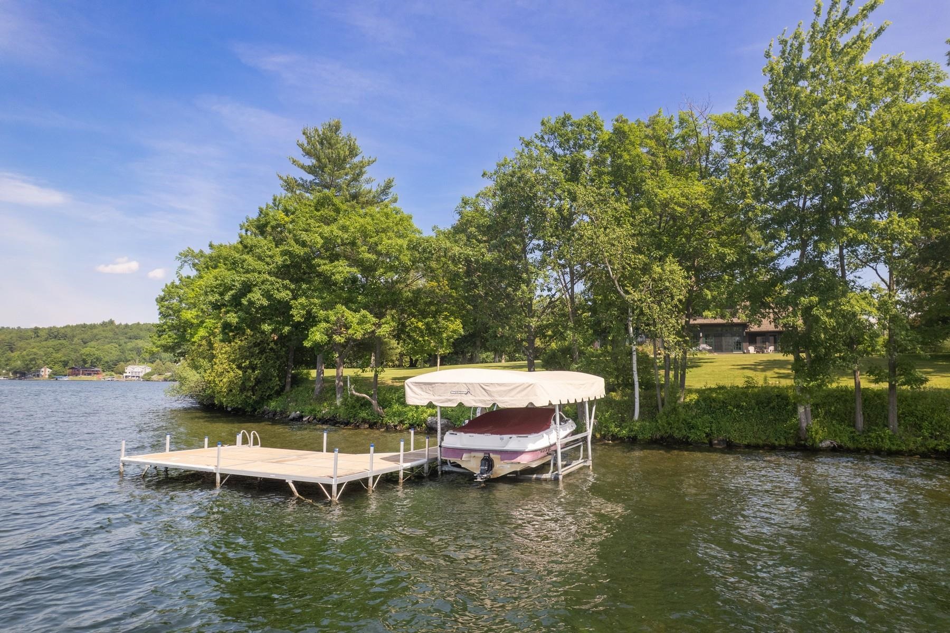
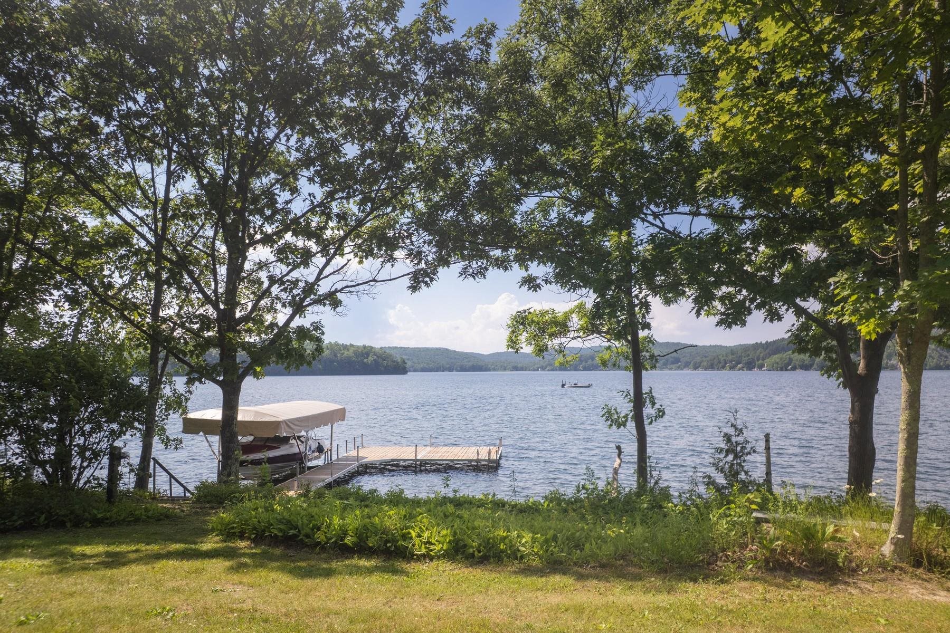
General Property Information
- Property Status:
- Active
- Price:
- $2, 400, 000
- Assessed:
- $0
- Assessed Year:
- County:
- VT-Rutland
- Acres:
- 1.73
- Property Type:
- Single Family
- Year Built:
- 2002
- Agency/Brokerage:
- Freddie Ann Bohlig
Four Seasons Sotheby's Int'l Realty - Bedrooms:
- 6
- Total Baths:
- 5
- Sq. Ft. (Total):
- 5685
- Tax Year:
- 2025
- Taxes:
- $31, 860
- Association Fees:
ONCE UPON A DREAM-PROSPECT POINT. An extraordinary opportunity to own a 1.73-acre private peninsula with over 560 feet of pristine WATERFRONT on Lake Bomoseen, Vermont’s largest freshwater lake. With expansive western views, unmatched privacy, and direct water access, this custom-built 4, 821 sq ft home, completed in 2002, effortlessly blends timeless New England charm with the finest elements of lakefront living. The home’s striking exterior showcases dual gambrel rooflines and a dramatic wall of windows that bathe the interior in natural light while offering sweeping views of the lake. Inside, an open-concept design creates everyday living and entertaining. The chef’s kitchen hosts granite countertops and connects seamlessly to the dining area, screened porch, and an expansive living room with a handsome stone fireplace as its centerpiece. The home office offers flexible space, and two half baths complete the main floor. Upstairs, are five well-appointed bedrooms and two full bathrooms, including a primary suite featuring a walk-in closet, private bath. For added flexibility, the home includes a private in-law apt. with sm. kitchen, living room, large bedroom, and full bath. Utilities include a Buderus boiler, radiant heat, central air, 200-amp, town sewer. Three car garage and partially finished basement. Drive your boat up to lakeside restaurants, walk to the golf course, and access the nearby Marina. Minutes to Killington, Okemo, and Pico for winter fun. This has it all!
Interior Features
- # Of Stories:
- 2
- Sq. Ft. (Total):
- 5685
- Sq. Ft. (Above Ground):
- 4821
- Sq. Ft. (Below Ground):
- 864
- Sq. Ft. Unfinished:
- 1809
- Rooms:
- 13
- Bedrooms:
- 6
- Baths:
- 5
- Interior Desc:
- Ceiling Fan, Dining Area, Wood Fireplace, 1 Fireplace, Kitchen Island, Walkup Attic
- Appliances Included:
- Dishwasher, Dryer, Microwave, Wall Oven, Refrigerator, Washer, Gas Stove, Water Heater off Boiler, Exhaust Fan
- Flooring:
- Ceramic Tile, Combination, Hardwood, Tile
- Heating Cooling Fuel:
- Water Heater:
- Basement Desc:
- Finished
Exterior Features
- Style of Residence:
- Colonial
- House Color:
- Brown
- Time Share:
- No
- Resort:
- No
- Exterior Desc:
- Exterior Details:
- Boat Slip/Dock, Docks, Garden Space, Natural Shade, Other - See Remarks, Patio, Screened Porch
- Amenities/Services:
- Land Desc.:
- Lake Access, Lake View, Lakes
- Suitable Land Usage:
- Other, Recreation, Residential
- Roof Desc.:
- Architectural Shingle
- Driveway Desc.:
- Dirt
- Foundation Desc.:
- Poured Concrete
- Sewer Desc.:
- Public Sewer On-Site, Pumping Station, Shared
- Garage/Parking:
- Yes
- Garage Spaces:
- 3
- Road Frontage:
- 0
Other Information
- List Date:
- 2025-07-01
- Last Updated:


