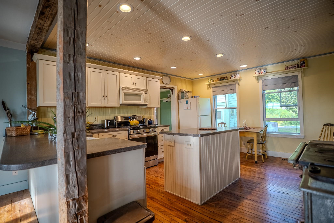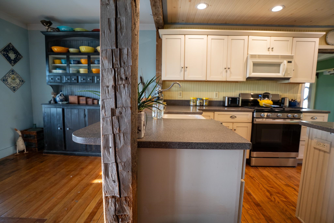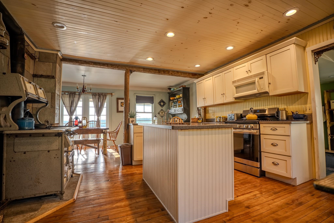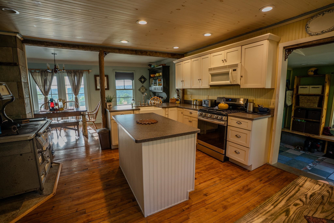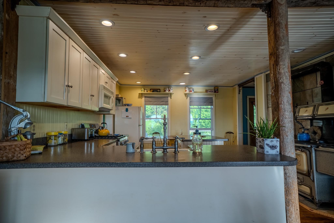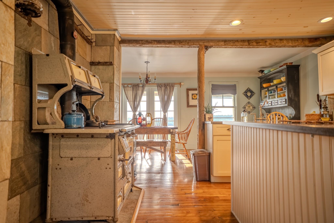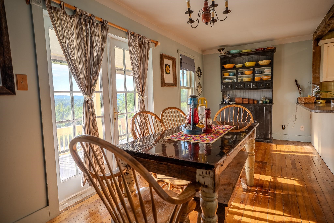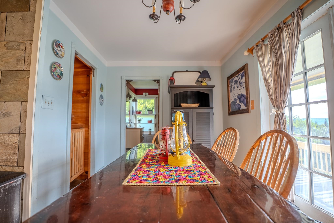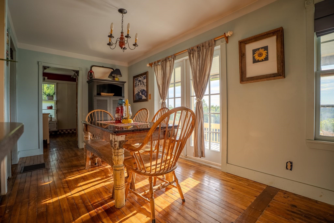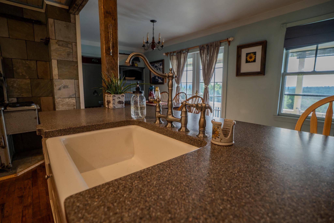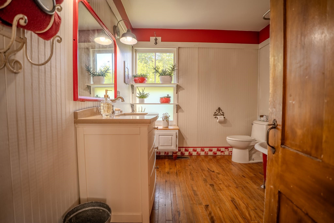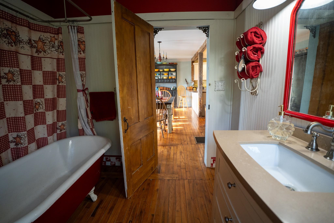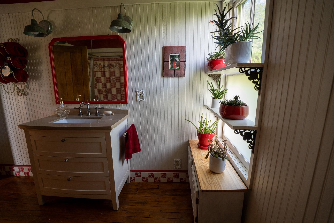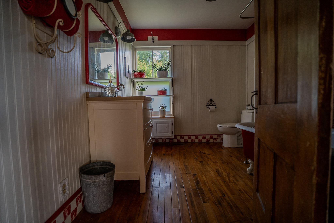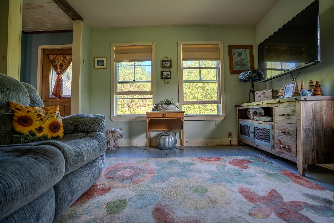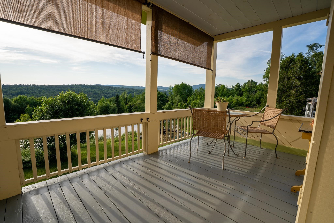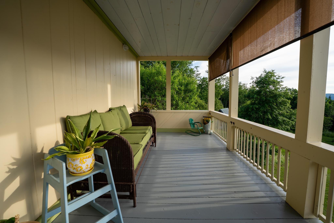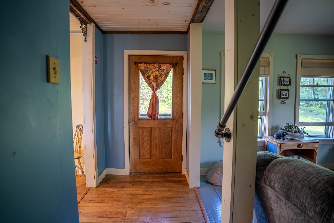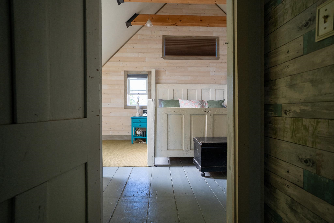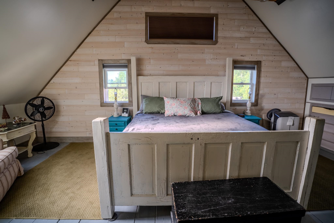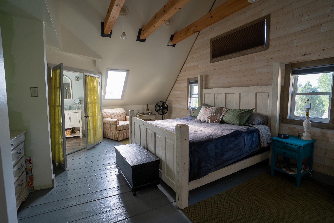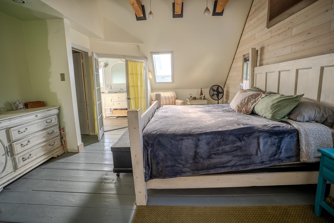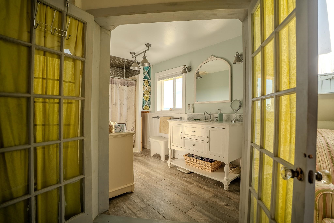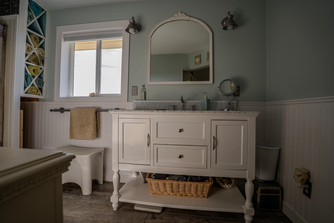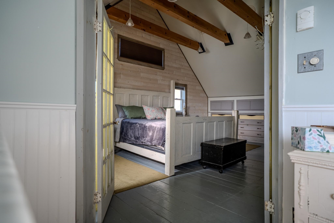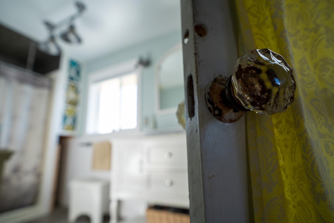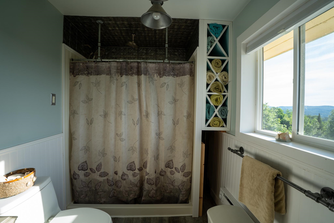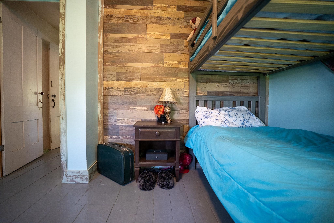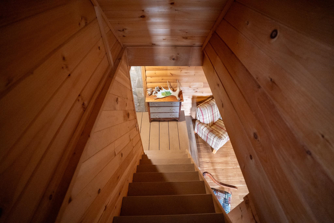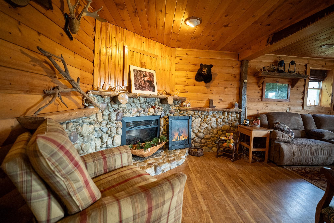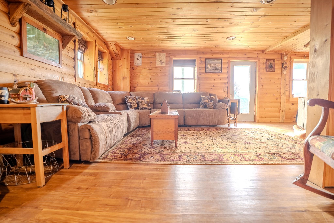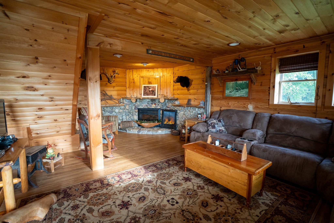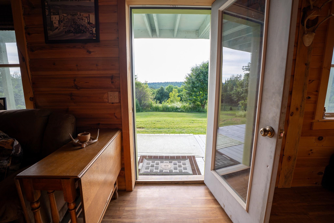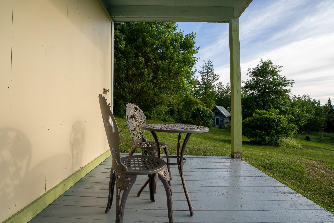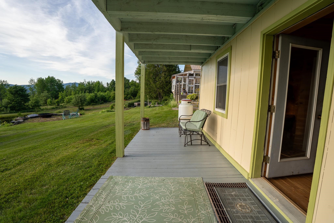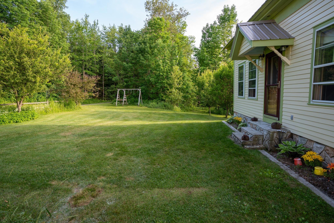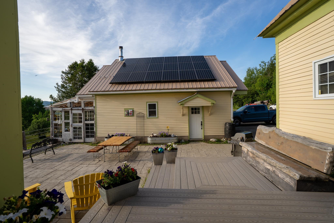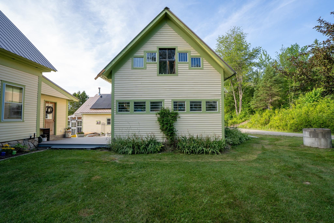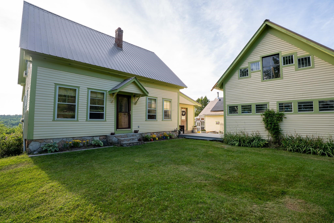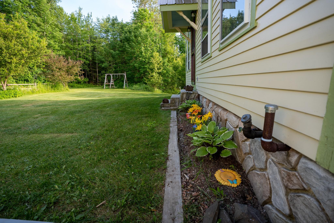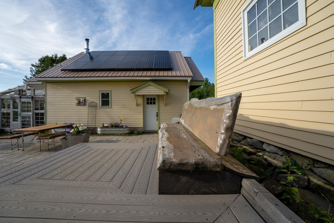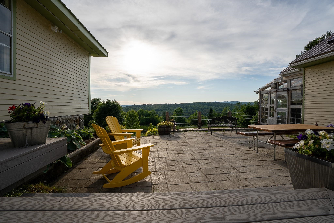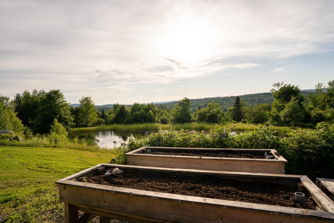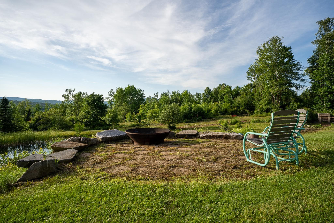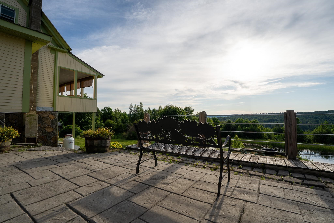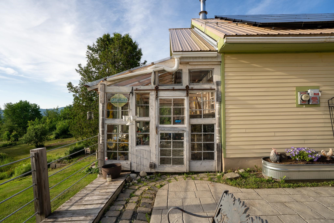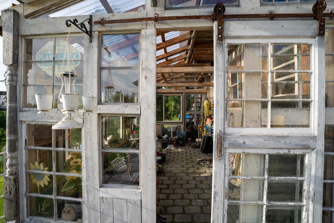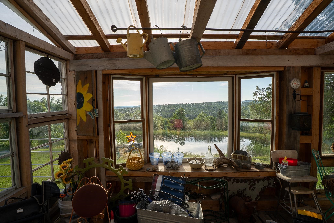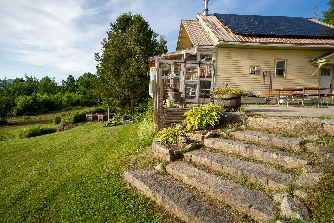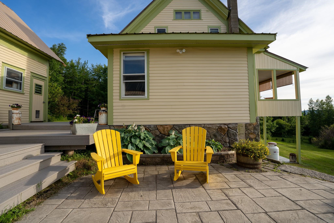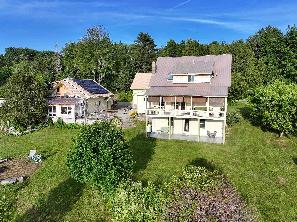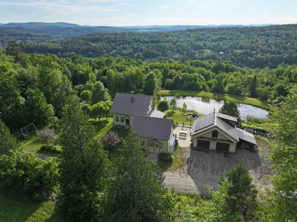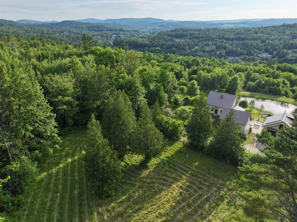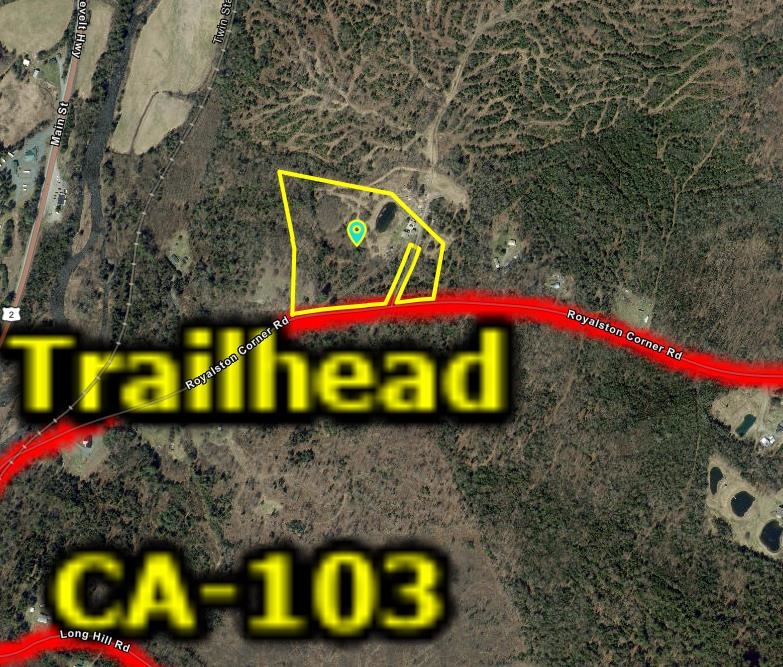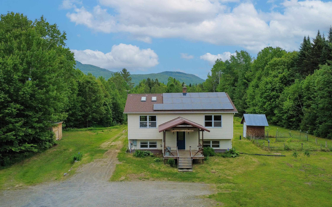1 of 60
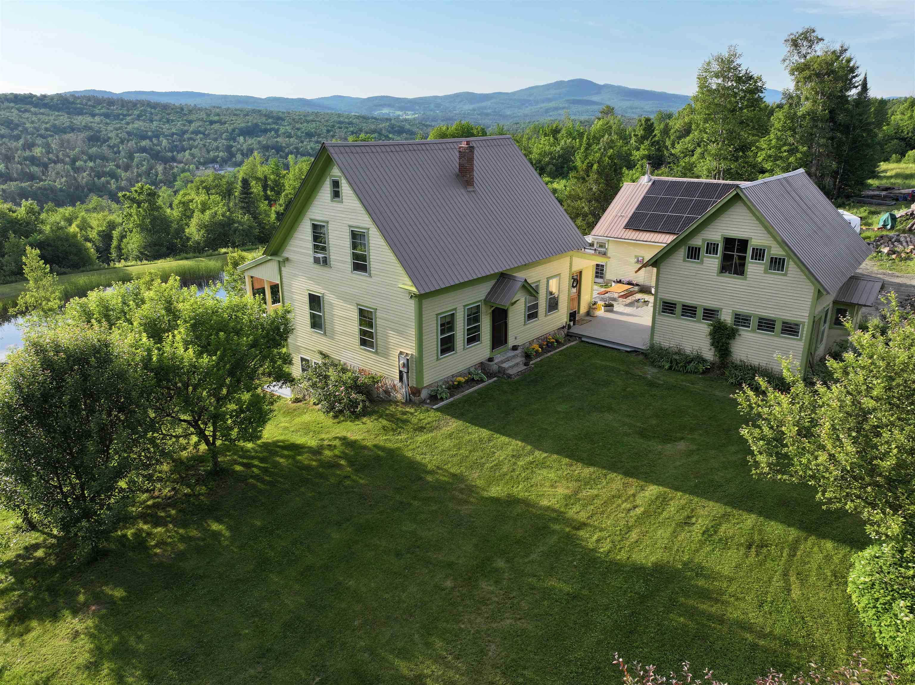
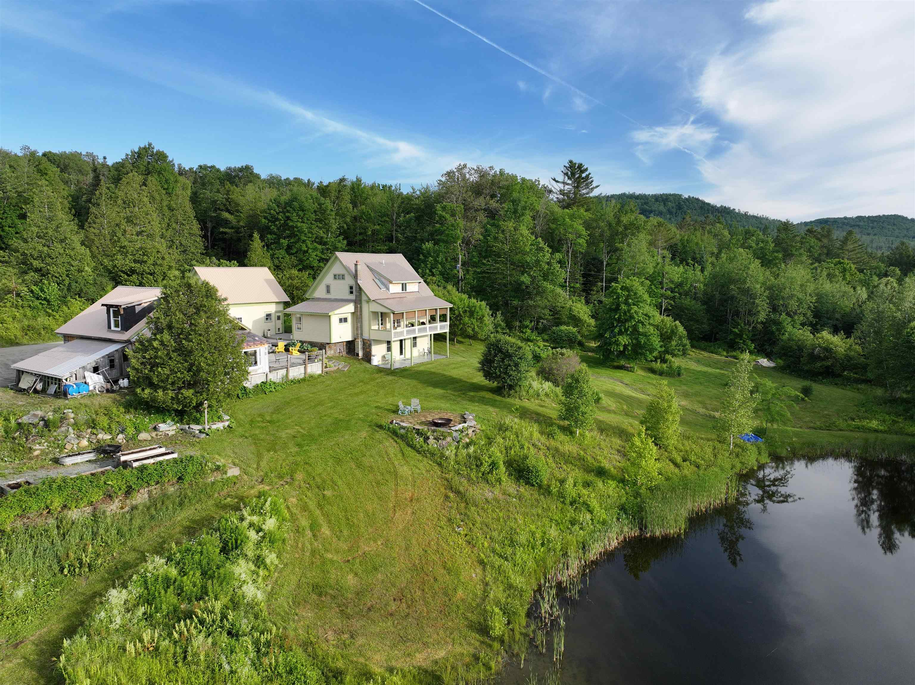
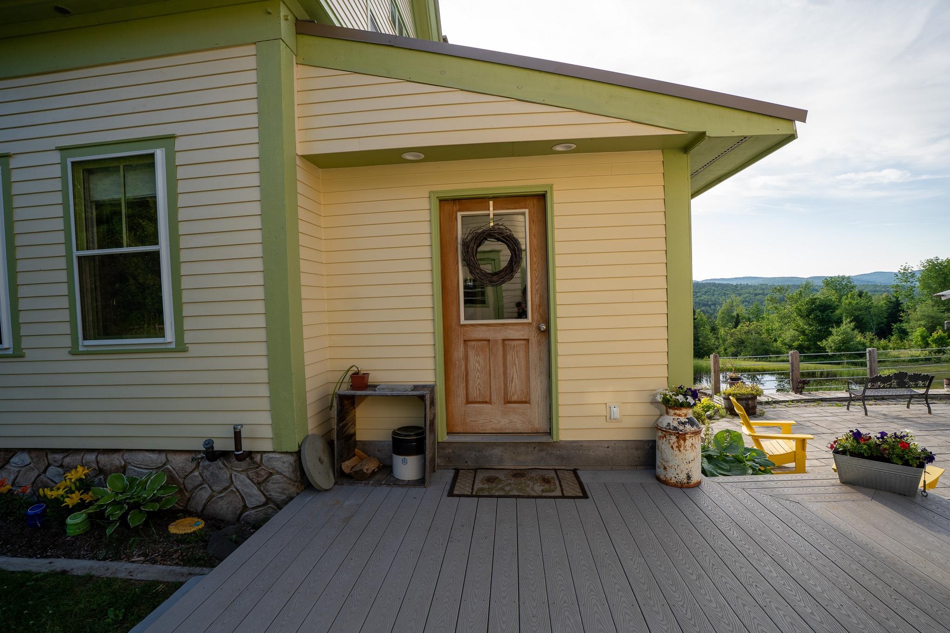
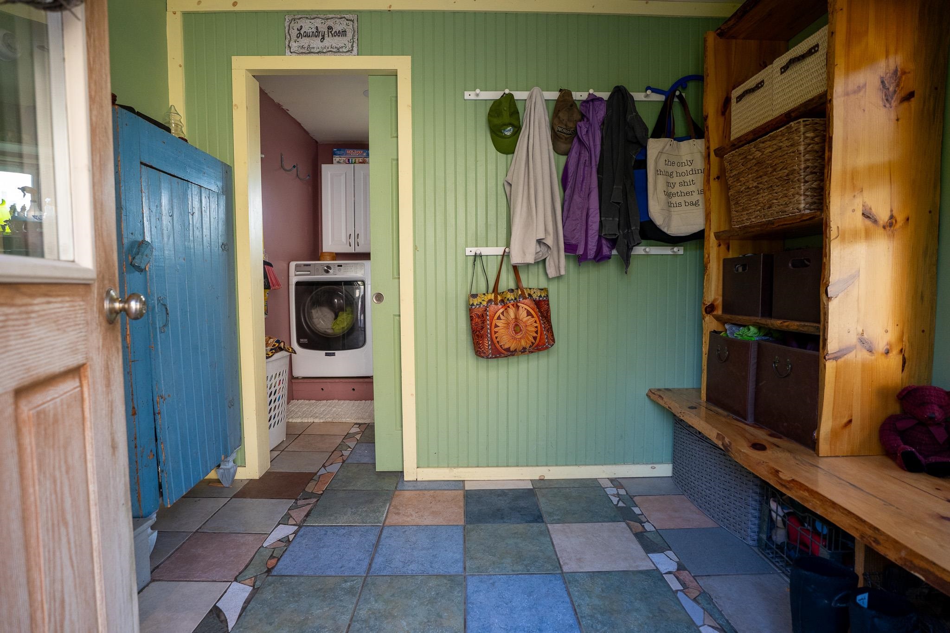
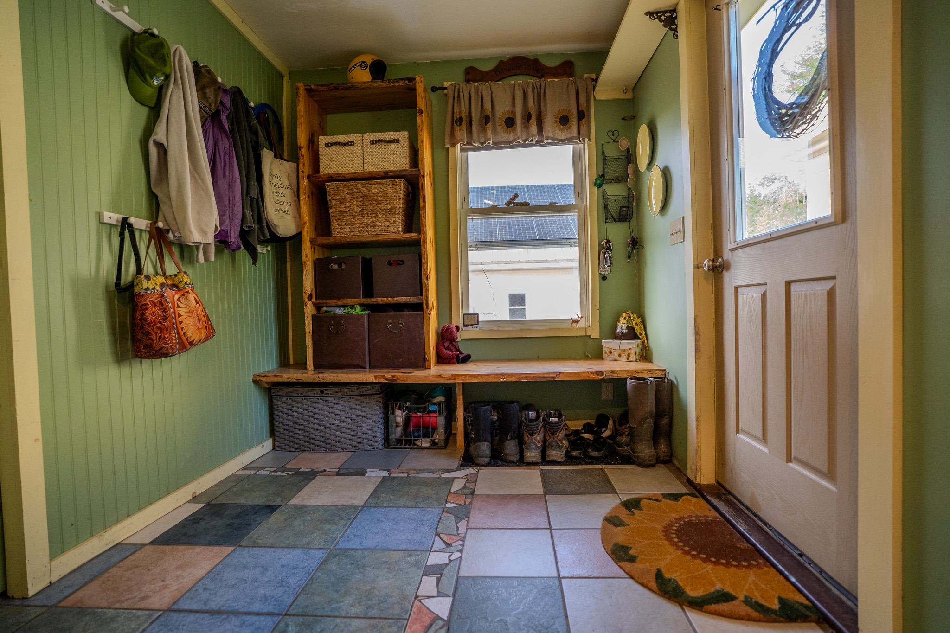
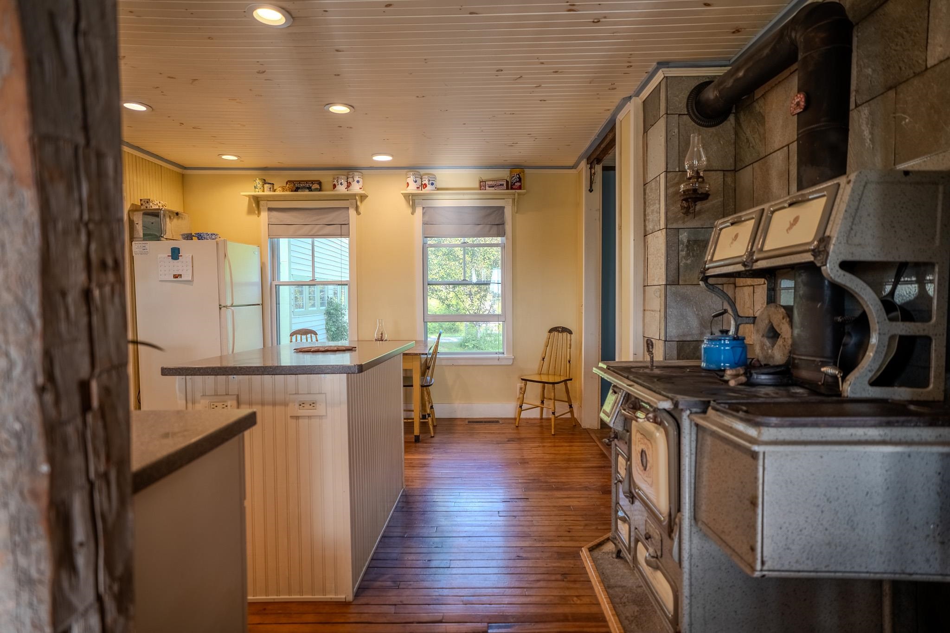
General Property Information
- Property Status:
- Active
- Price:
- $429, 000
- Assessed:
- $0
- Assessed Year:
- County:
- VT-Essex
- Acres:
- 12.06
- Property Type:
- Single Family
- Year Built:
- 1900
- Agency/Brokerage:
- Amy Bedor
Parkway Realty - Bedrooms:
- 2
- Total Baths:
- 2
- Sq. Ft. (Total):
- 1910
- Tax Year:
- Taxes:
- $0
- Association Fees:
Located on a quiet corner in Concord, Vermont, this property offers as a serene getaway that is close to town. This 2-bedroom, 2-bathroom home has been updated with efficient improvements including owned solar panels, offering a $0.00 electricity bill! This charming farmhouse has radiant heating throughout, a spacious kitchen, space to relax & space for storage. It has it all. The finished walkout basement makes for an excellent family room, while also offering rooms for utilities and storage. The composite decking (maintenance-free) offers luxury living space to have fellowship with friends, or to listen to the birds and read by the fire. Enjoy views of mountains and wildlife from many of the indoor spaces and all of the outdoor spaces-- even the "she shed" has a view! A brand new foundation was poured in 2006. That, and the perimeter drain make for a reliably dry basement, year round. The multiple outbuildings can serve many solutions: from storage, to woodworking in the shop, to keeping your cars toasty all year in the heated garage- the options are plentiful. Enjoy having the option to heat your home with the wood boiler (seller will be leaving behind 1+ winter's worth of firewood), or if firewood isn't your thing, there's of course an oil boiler too. Fish for some trout in your very own pond, garden your heart out, or ride on the neighboring ATV trails. Did I mention the town plows your driveway?Peace of mind, privacy and a view-- this one has the full package.
Interior Features
- # Of Stories:
- 1.75
- Sq. Ft. (Total):
- 1910
- Sq. Ft. (Above Ground):
- 1380
- Sq. Ft. (Below Ground):
- 530
- Sq. Ft. Unfinished:
- 275
- Rooms:
- 5
- Bedrooms:
- 2
- Baths:
- 2
- Interior Desc:
- Appliances Included:
- Flooring:
- Heating Cooling Fuel:
- Water Heater:
- Basement Desc:
- Concrete Floor, Finished, Insulated, Exterior Access
Exterior Features
- Style of Residence:
- Cape
- House Color:
- Time Share:
- No
- Resort:
- Exterior Desc:
- Exterior Details:
- Amenities/Services:
- Land Desc.:
- Mountain View, Pond, Trail/Near Trail, Walking Trails, Near Paths, Near Snowmobile Trails, Near ATV Trail, Near School(s)
- Suitable Land Usage:
- Roof Desc.:
- Metal
- Driveway Desc.:
- Gravel
- Foundation Desc.:
- Concrete
- Sewer Desc.:
- 1000 Gallon, Concrete, Leach Field
- Garage/Parking:
- Yes
- Garage Spaces:
- 2
- Road Frontage:
- 790
Other Information
- List Date:
- 2025-07-01
- Last Updated:


