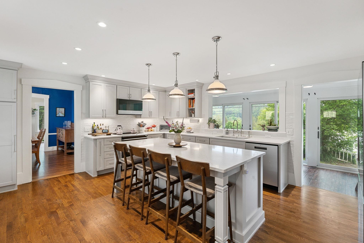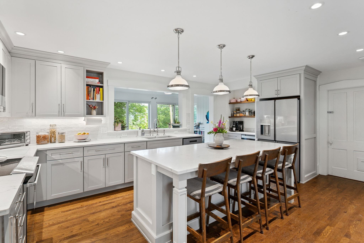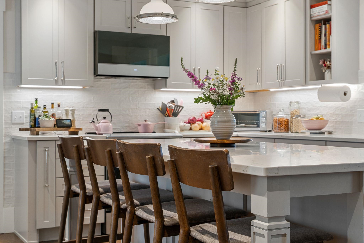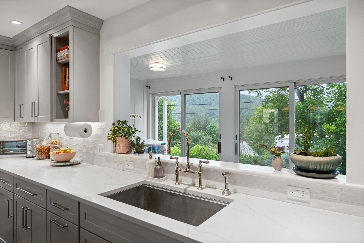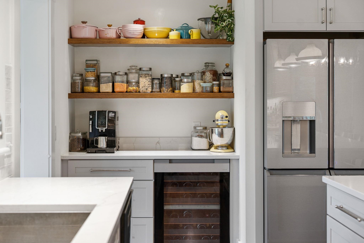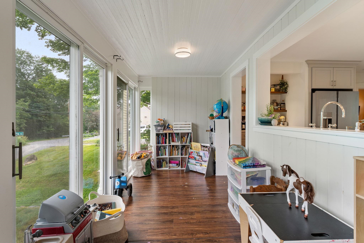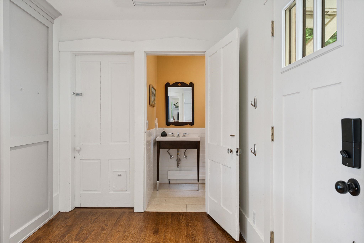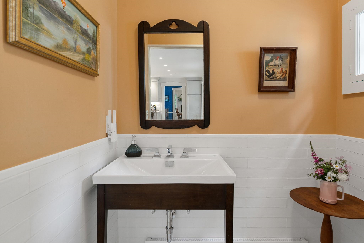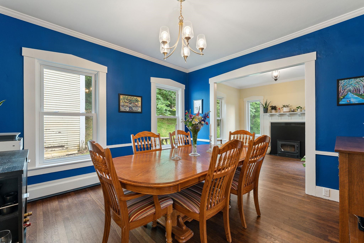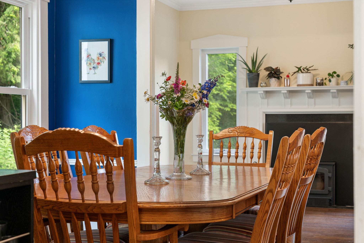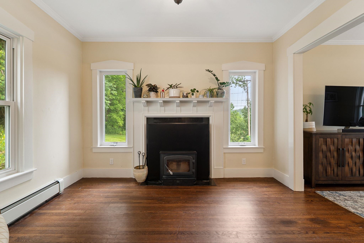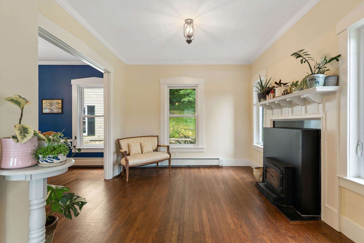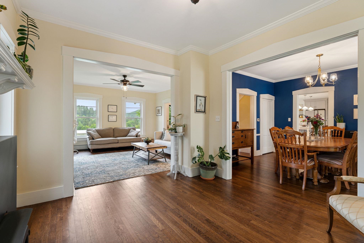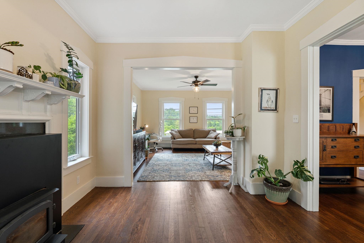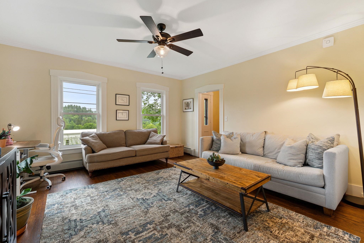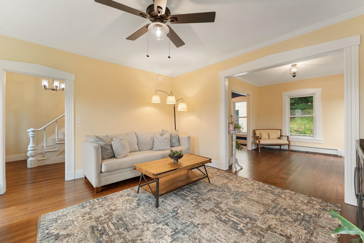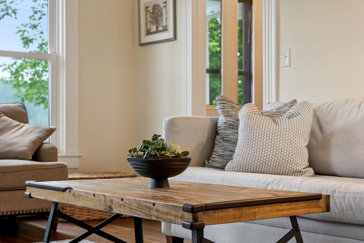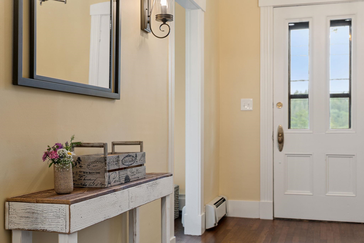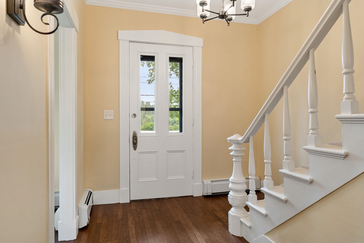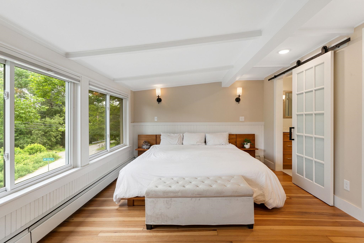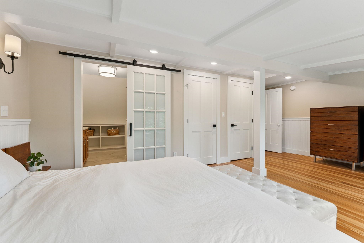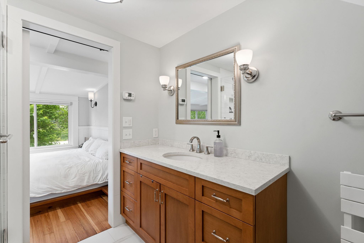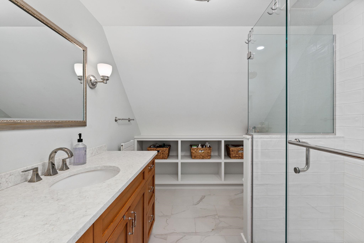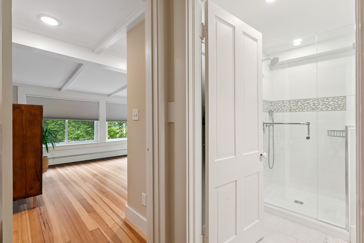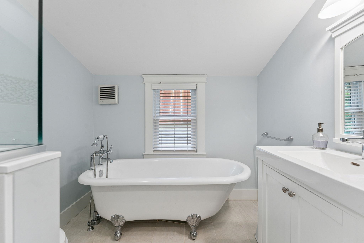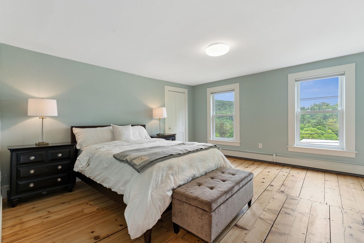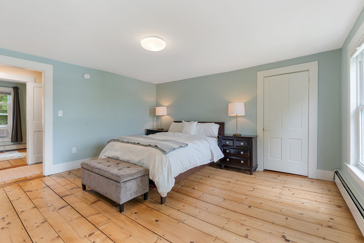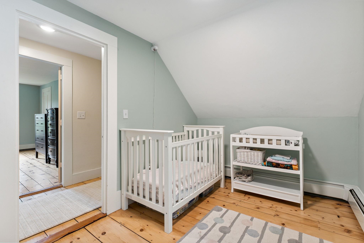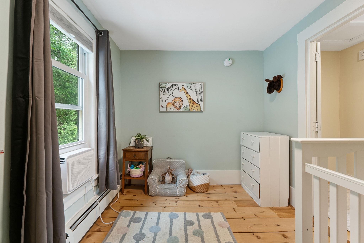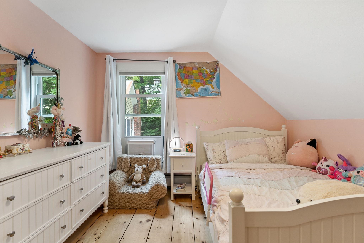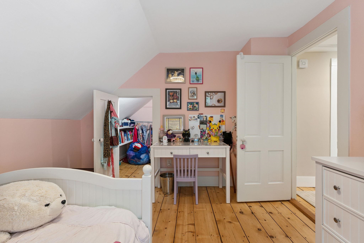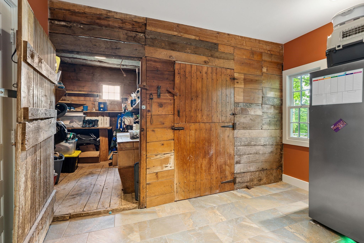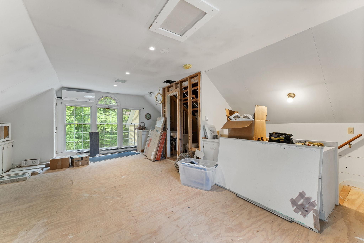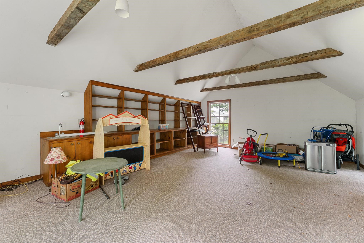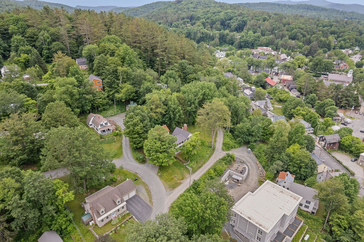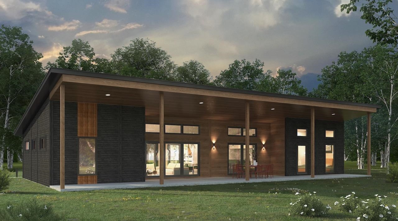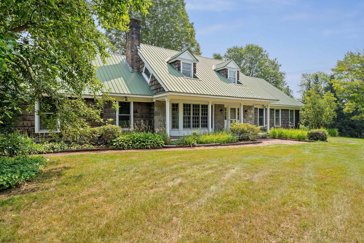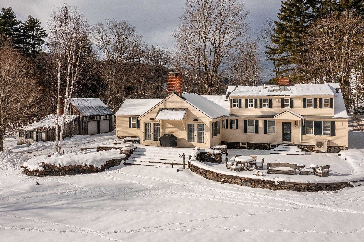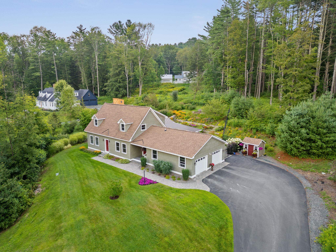1 of 41
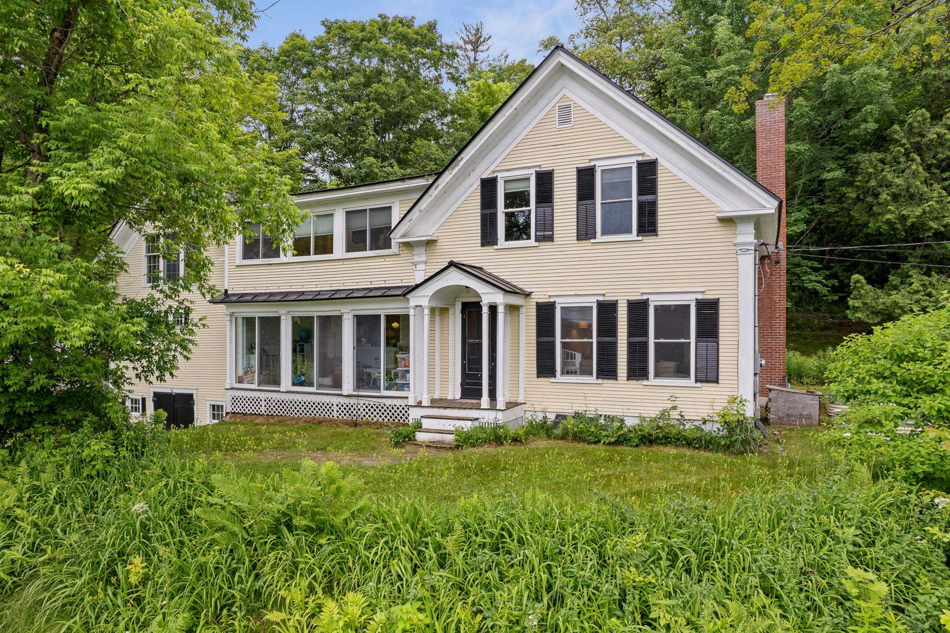
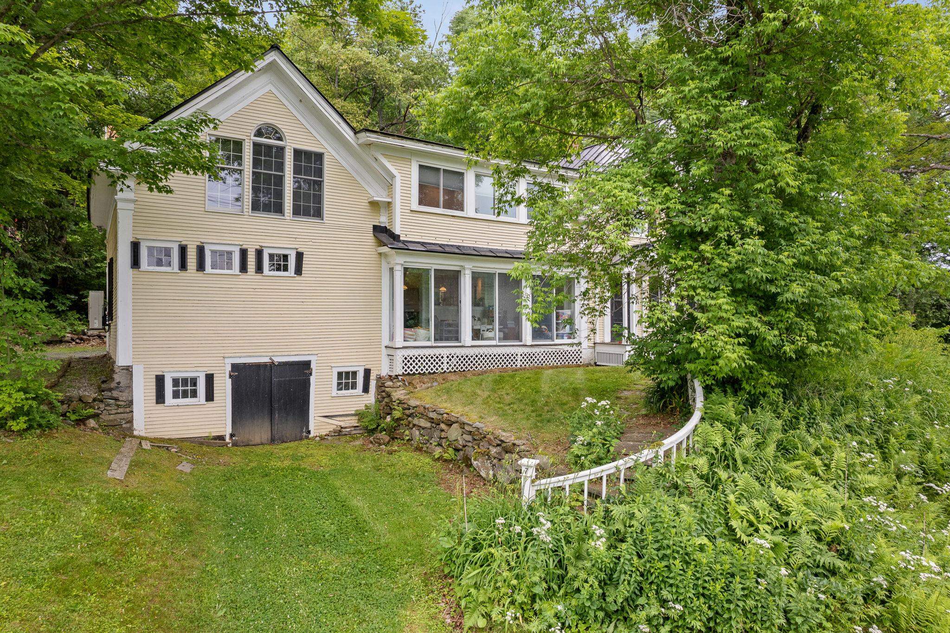
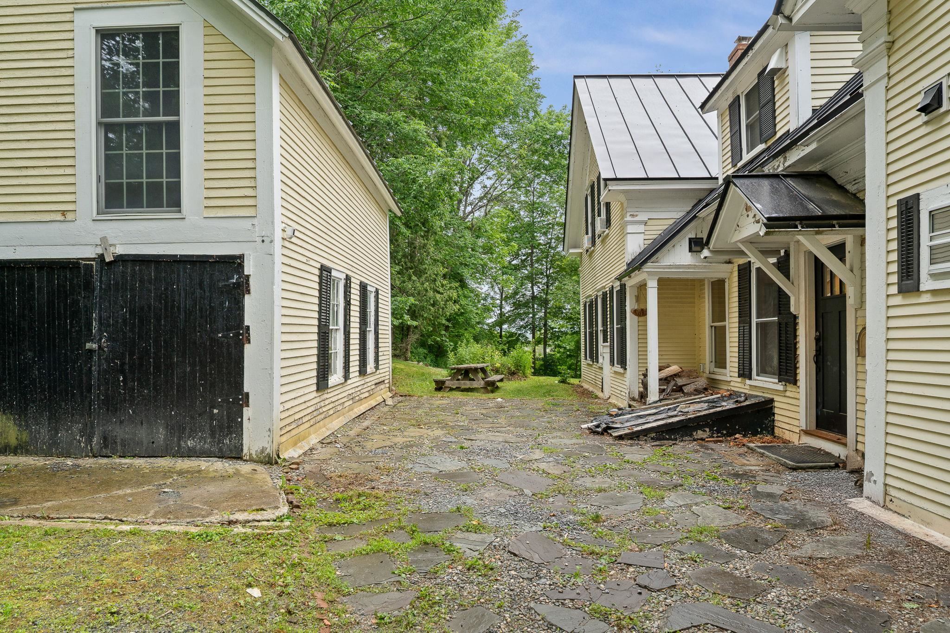
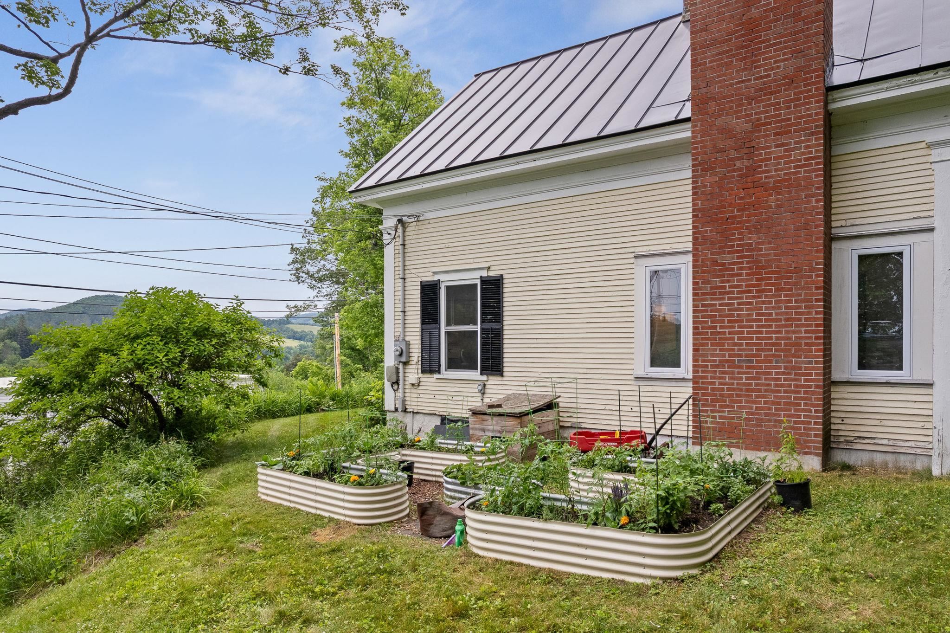
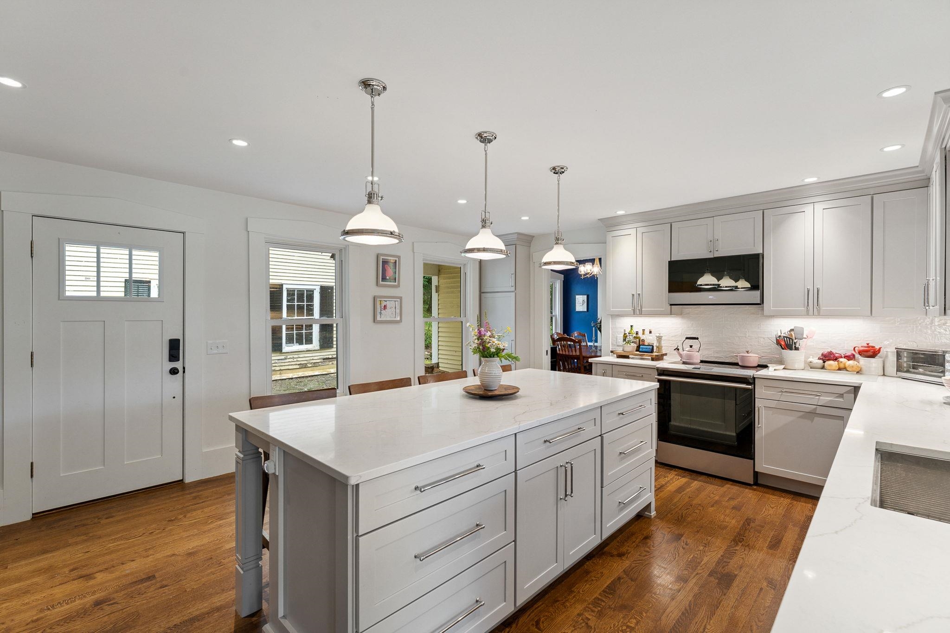
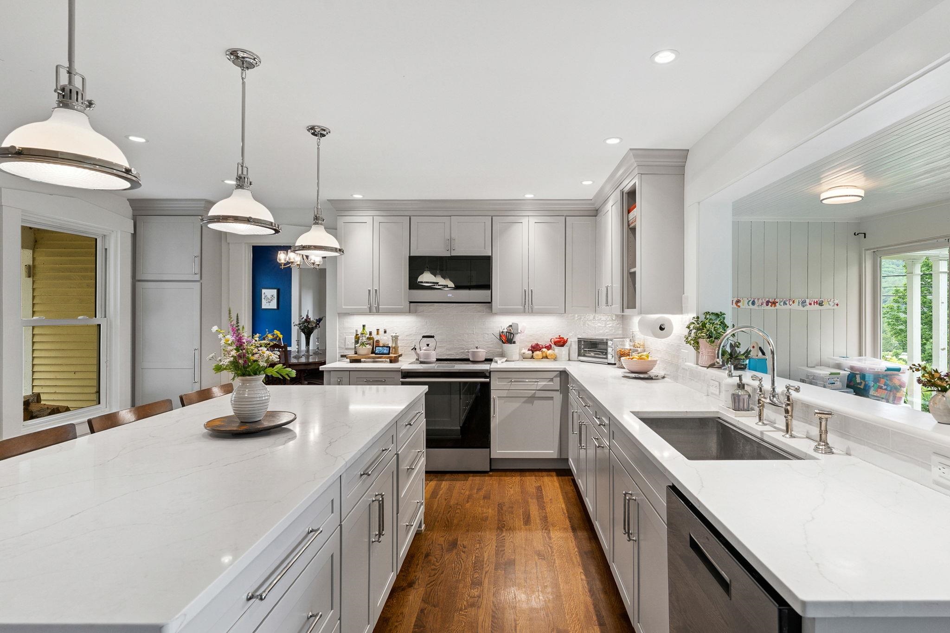
General Property Information
- Property Status:
- Active
- Price:
- $1, 495, 000
- Assessed:
- $0
- Assessed Year:
- County:
- VT-Windsor
- Acres:
- 0.79
- Property Type:
- Single Family
- Year Built:
- 1830
- Agency/Brokerage:
- Keri Cole
Williamson Group Sothebys Intl. Realty - Bedrooms:
- 4
- Total Baths:
- 3
- Sq. Ft. (Total):
- 2532
- Tax Year:
- 2025
- Taxes:
- $12, 043
- Association Fees:
A rare in-village offering, 7 Slayton Terrace combines walkability, views, and beautifully renovated interiors—just steps from the heart of Woodstock. Sited on an oversized .79-acre lot overlooking Billings Farm, this 4-bedroom home offers the space and flexibility rarely found so close to the village center. The main house features a stunning new kitchen with high-end finishes and beautifully updated bathrooms throughout. Natural light floods the living spaces, which flow easily for everyday living or entertaining. A large, unfinished studio apartment is ready for your design—perfect for an in-law suite, au pair quarters, or as a short- or long-term rental. Above the detached barn, a finished space provides a quiet work-from-home setup or creative studio. With close proximity to the Mt. Peg trail system, this location offers direct access to hiking, mountain biking, and nordic skiing, while the restaurants, shops, and cultural amenities of Woodstock Village are just a short stroll away. A rare opportunity for turn-key living in one of Vermont’s most picturesque towns. Showings begin 7/5 with an open house from 10:30am - 12:30pm.
Interior Features
- # Of Stories:
- 2
- Sq. Ft. (Total):
- 2532
- Sq. Ft. (Above Ground):
- 2532
- Sq. Ft. (Below Ground):
- 0
- Sq. Ft. Unfinished:
- 1365
- Rooms:
- 8
- Bedrooms:
- 4
- Baths:
- 3
- Interior Desc:
- Dining Area, 1 Fireplace, In-Law Suite, Living/Dining, Primary BR w/ BA, Natural Light, Indoor Storage, 1st Floor Laundry
- Appliances Included:
- Dishwasher, Disposal, Range Hood, Microwave, Electric Range, Refrigerator, Wine Cooler
- Flooring:
- Tile, Wood
- Heating Cooling Fuel:
- Water Heater:
- Basement Desc:
- Interior Stairs, Interior Access
Exterior Features
- Style of Residence:
- New Englander
- House Color:
- Time Share:
- No
- Resort:
- Exterior Desc:
- Exterior Details:
- Barn, Garden Space, Patio
- Amenities/Services:
- Land Desc.:
- Open, Trail/Near Trail, View, Near Golf Course, Near Paths, Near Shopping, Near Skiing
- Suitable Land Usage:
- Roof Desc.:
- Metal
- Driveway Desc.:
- Gravel
- Foundation Desc.:
- Stone
- Sewer Desc.:
- Public
- Garage/Parking:
- No
- Garage Spaces:
- 0
- Road Frontage:
- 0
Other Information
- List Date:
- 2025-07-01
- Last Updated:


