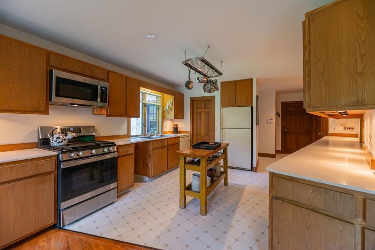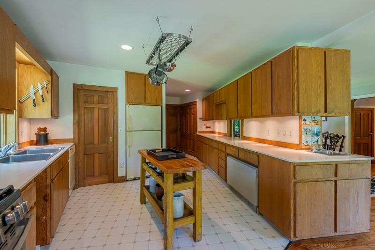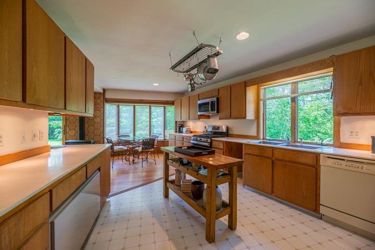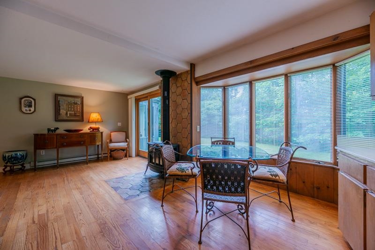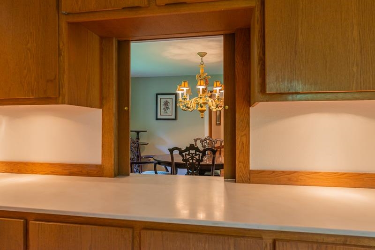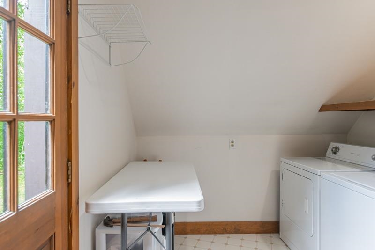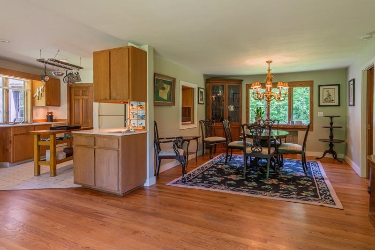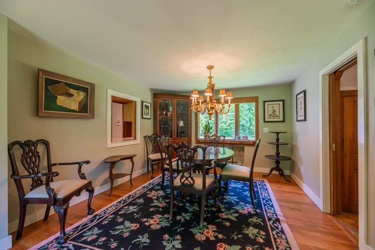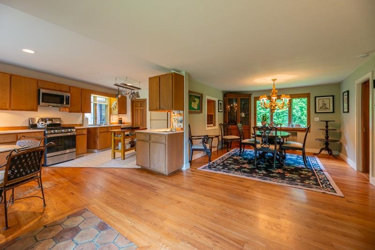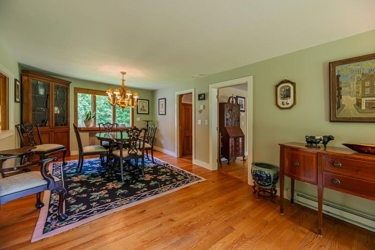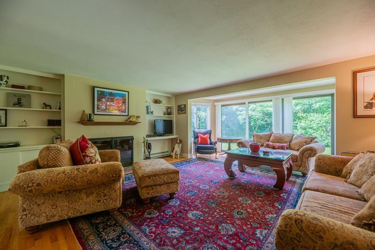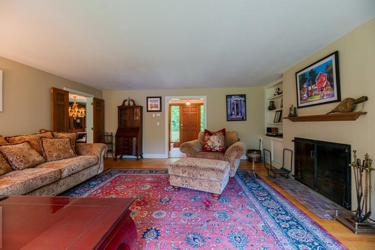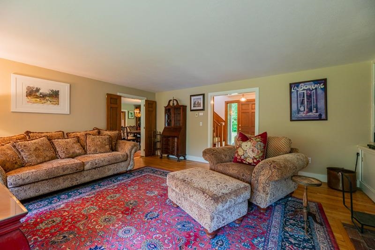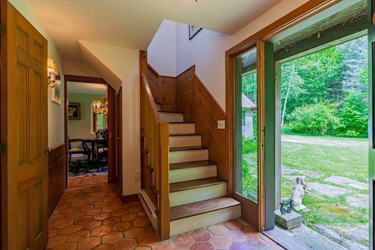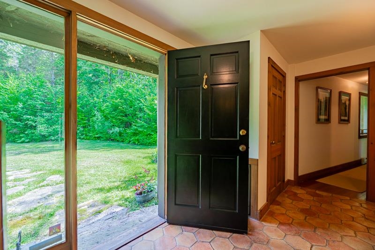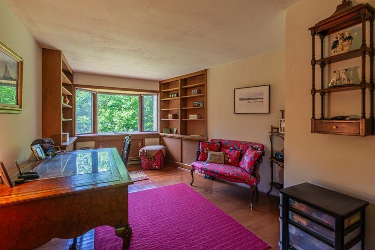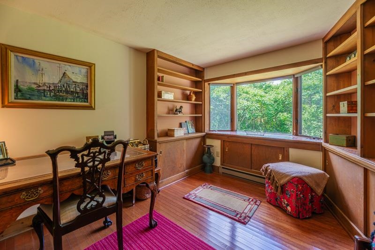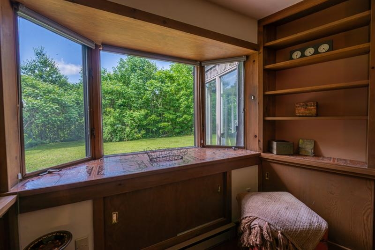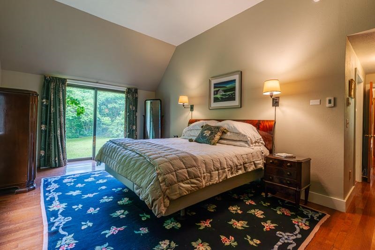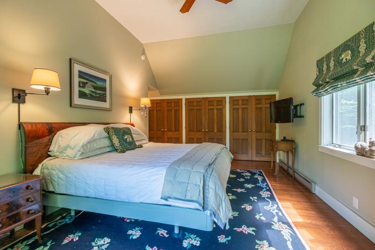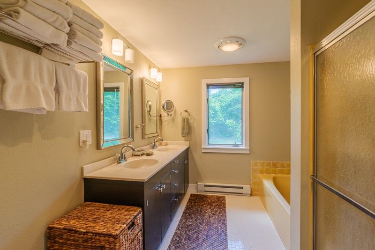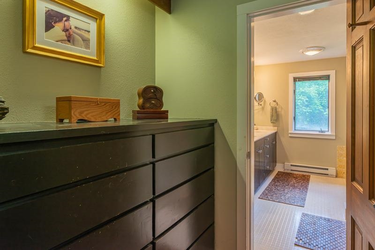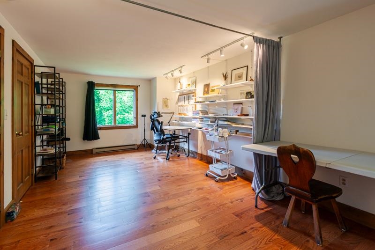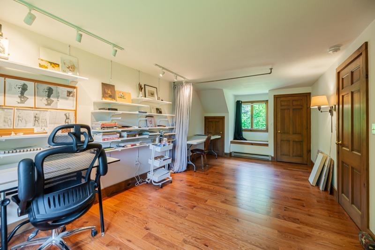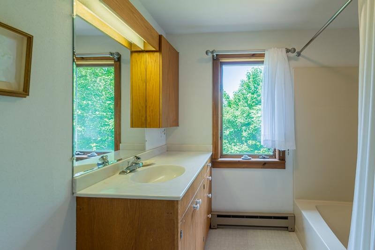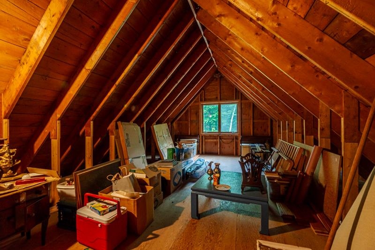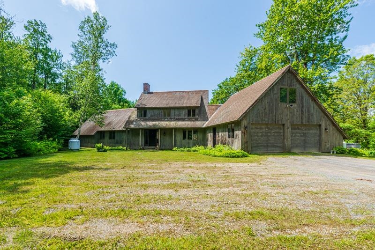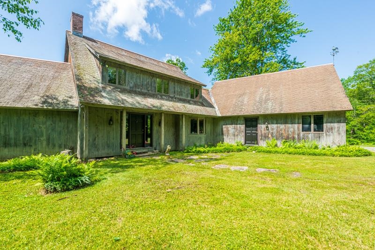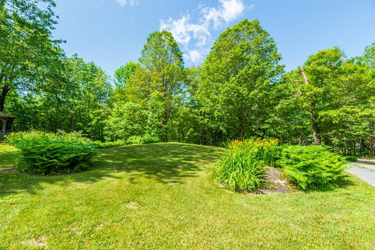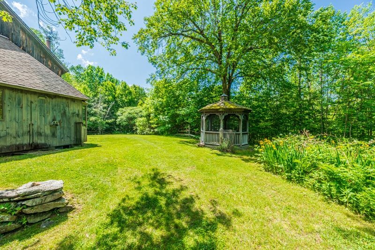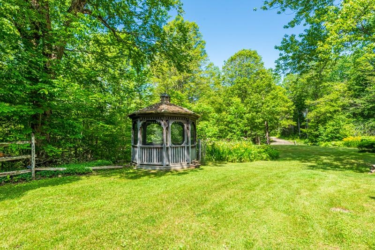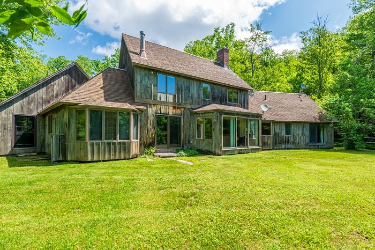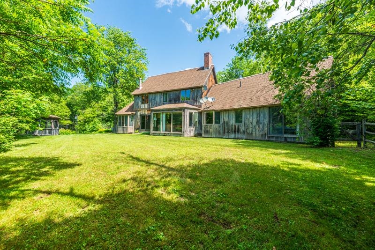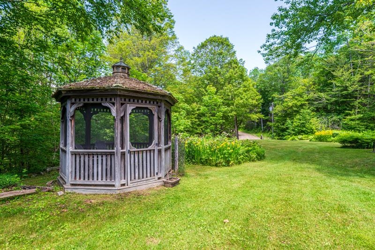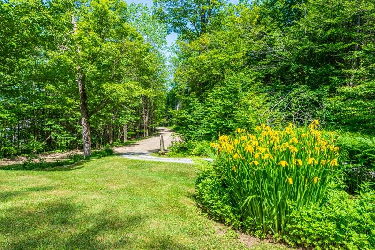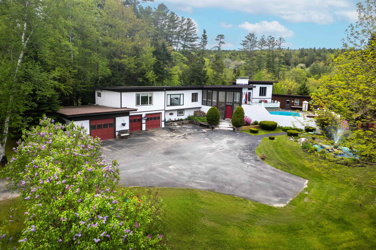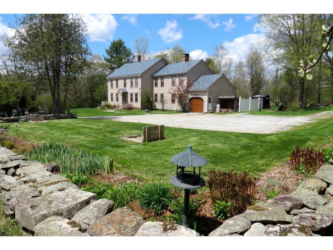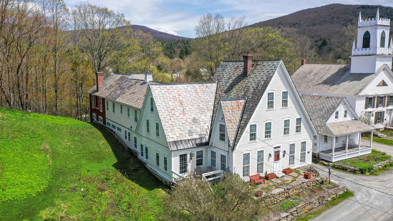1 of 41
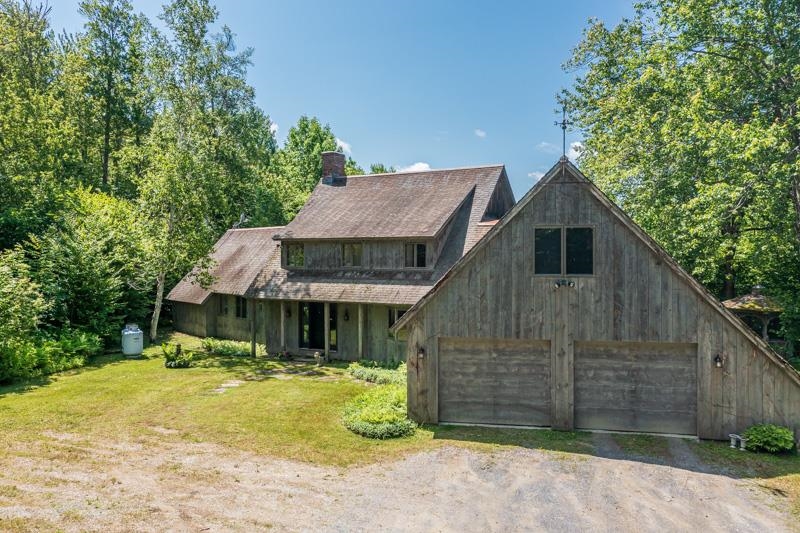
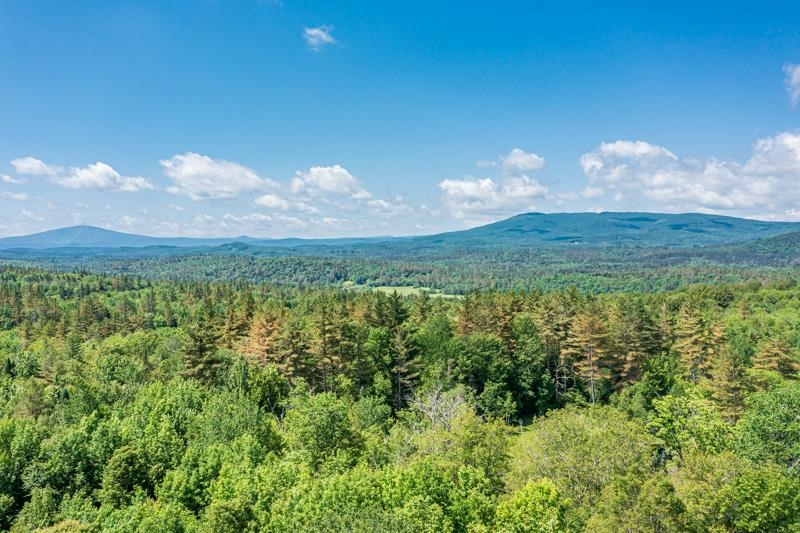
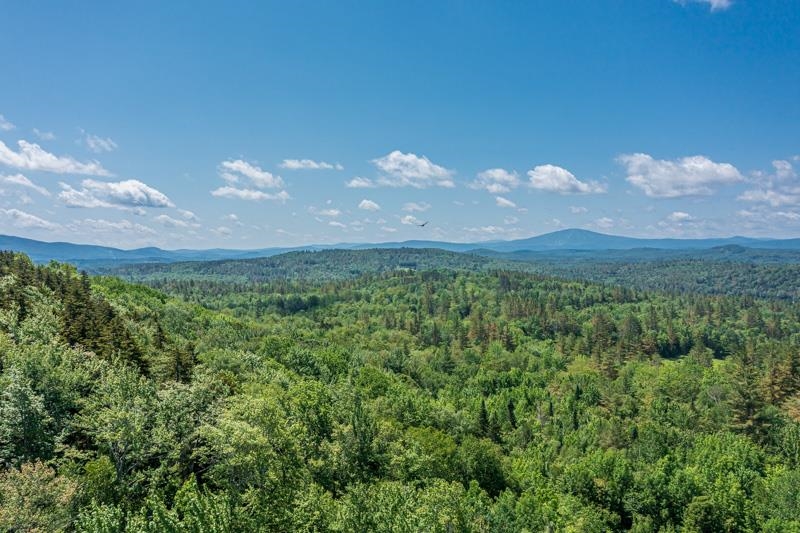
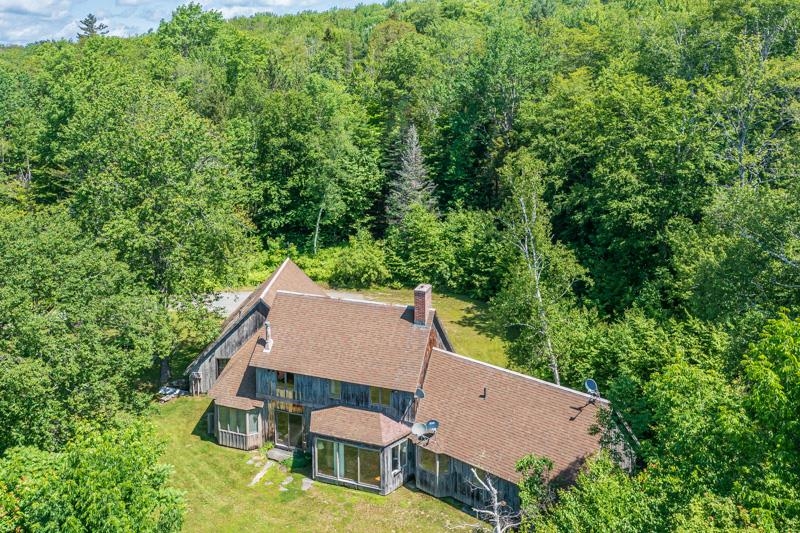
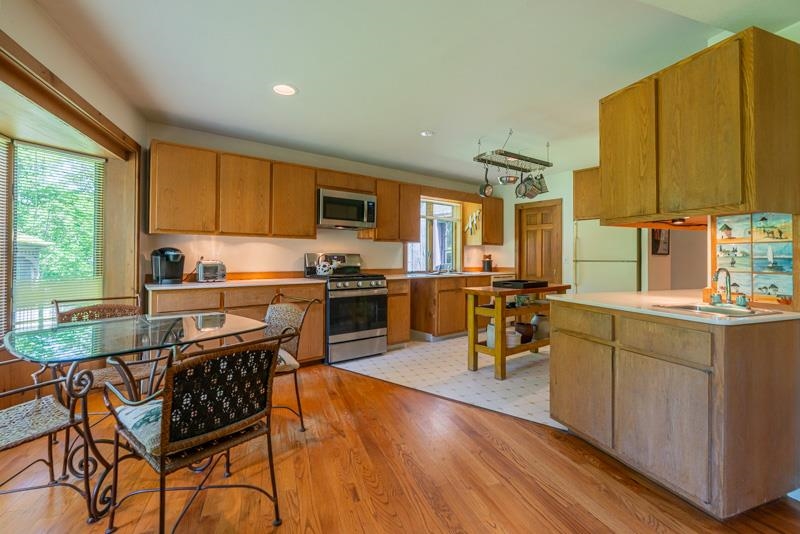
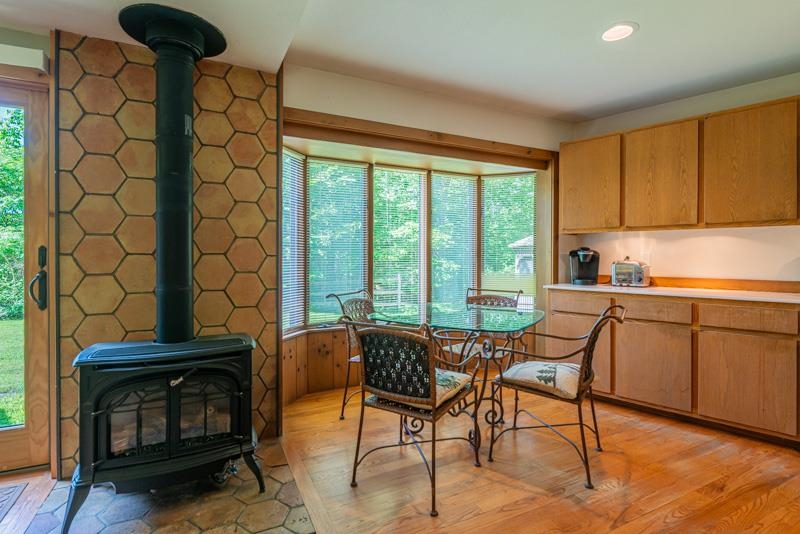
General Property Information
- Property Status:
- Active
- Price:
- $750, 000
- Assessed:
- $0
- Assessed Year:
- County:
- VT-Bennington
- Acres:
- 17.95
- Property Type:
- Single Family
- Year Built:
- 1973
- Agency/Brokerage:
- Brian Gehlich
RE/MAX Four Seasons - Bedrooms:
- 3
- Total Baths:
- 3
- Sq. Ft. (Total):
- 2716
- Tax Year:
- 2024
- Taxes:
- $11, 106
- Association Fees:
The advantage of end of the road privacy on 18 acres in charming Landgrove. This beautiful contemporary offers generously sized rooms with over 2700 sq ft and a perfect Vermont floor plan. Easy entry from the large 2 car garage into the mud room area, and right into the kitchen with it's expansive counter space and cozy sitting area with propane stove for those cool winter mornings. The adjacent Dining Room enjoys natural light from large windows on both sides. The formal front entry brings you to the tiled entry hall which opens to the Living Room. With a wood burning fireplace at it's center, beautiful built ins and floor to ceiling glass, the Living Room is both warm and sizeable. The first floor also offer a private office with built in bookcases which is adjacent to the Primary. A vaulted ceiling, sliding doors to the yard and a private full bath give the Primary bedroom a luxurious feel. Upstairs are two additional bedrooms, both generous in size, and a full bath. Country living with the convenience of a central location between Londonderry and Weston, offering restaurants, shopping, Weston Theater Company and the Vermont Country store. Bromley, Stratton, Magic and Okemo ski areas are all close by. Offered fully furnished with whole house generator and central vacuum. Come and experience this tranquil, private home in exclusive Landgrove!
Interior Features
- # Of Stories:
- 1.5
- Sq. Ft. (Total):
- 2716
- Sq. Ft. (Above Ground):
- 2716
- Sq. Ft. (Below Ground):
- 0
- Sq. Ft. Unfinished:
- 1008
- Rooms:
- 7
- Bedrooms:
- 3
- Baths:
- 3
- Interior Desc:
- Central Vacuum, Ceiling Fan, Wood Fireplace, Furnished, Primary BR w/ BA, Natural Light
- Appliances Included:
- Dishwasher, Dryer, Refrigerator, Washer, Gas Stove, Electric Water Heater
- Flooring:
- Tile, Vinyl, Wood
- Heating Cooling Fuel:
- Water Heater:
- Basement Desc:
- Concrete Floor, Interior Stairs, Unfinished
Exterior Features
- Style of Residence:
- Contemporary
- House Color:
- Time Share:
- No
- Resort:
- No
- Exterior Desc:
- Exterior Details:
- Gazebo
- Amenities/Services:
- Land Desc.:
- Landscaped, View, Wooded
- Suitable Land Usage:
- Roof Desc.:
- Shingle
- Driveway Desc.:
- Gravel
- Foundation Desc.:
- Concrete
- Sewer Desc.:
- Septic
- Garage/Parking:
- Yes
- Garage Spaces:
- 2
- Road Frontage:
- 80
Other Information
- List Date:
- 2025-07-02
- Last Updated:


