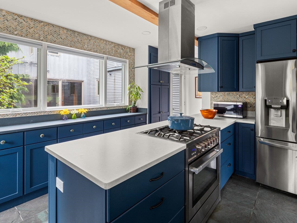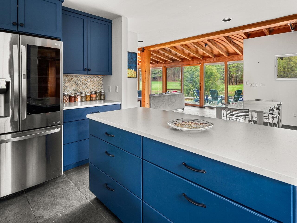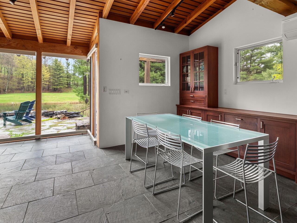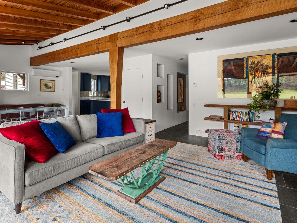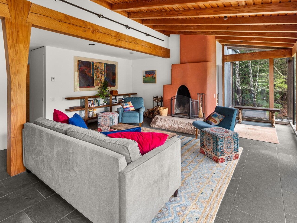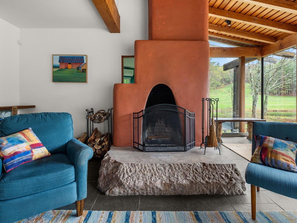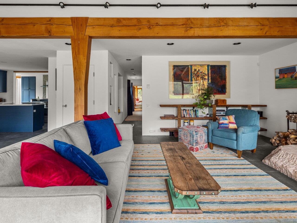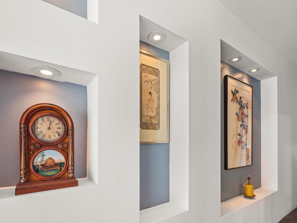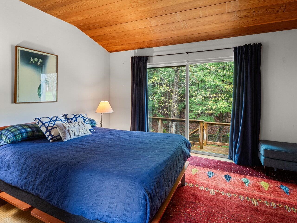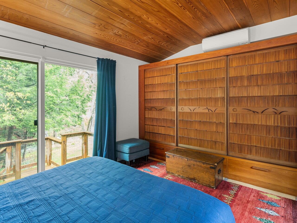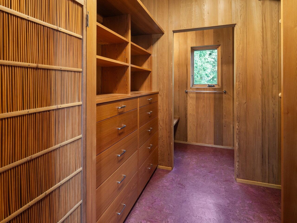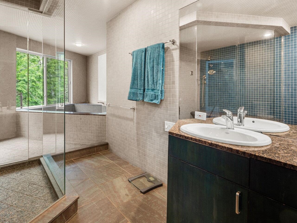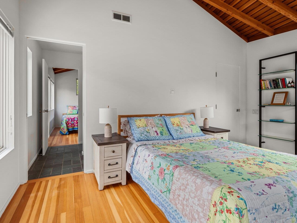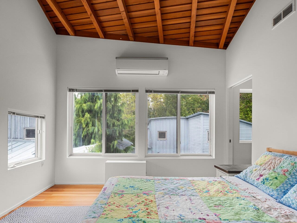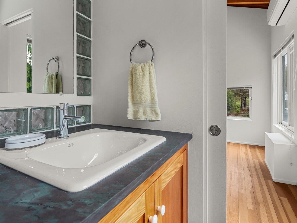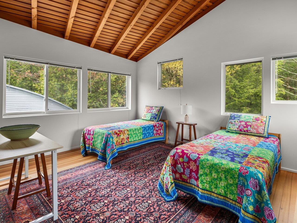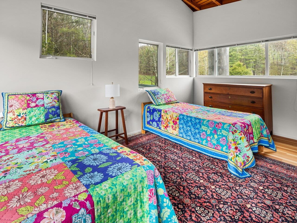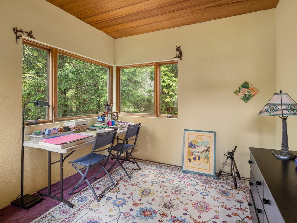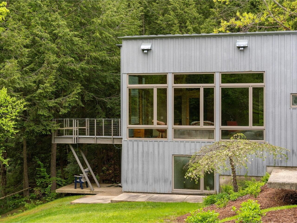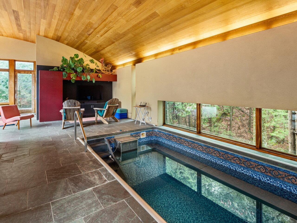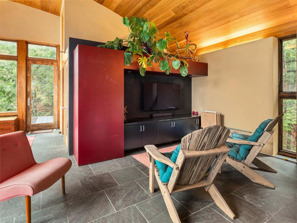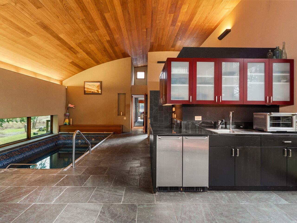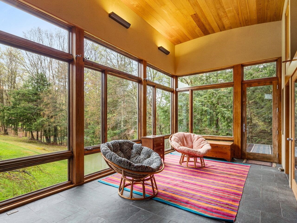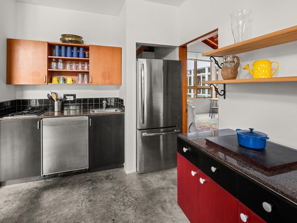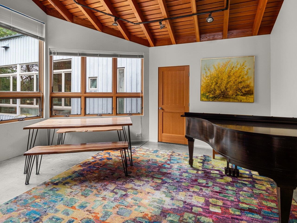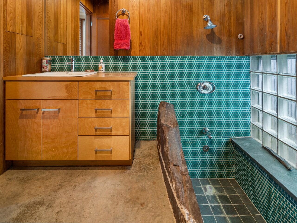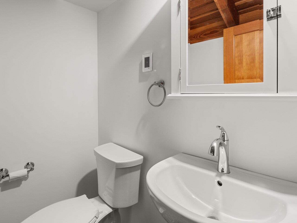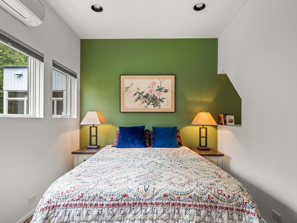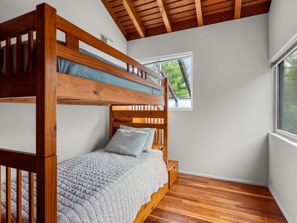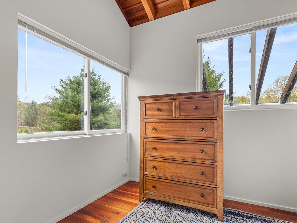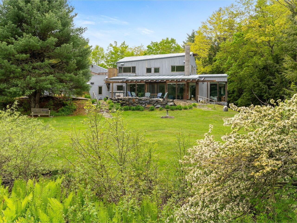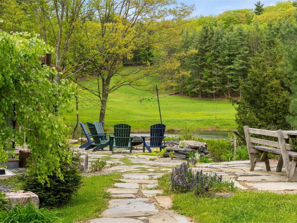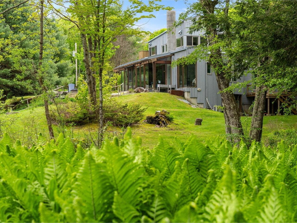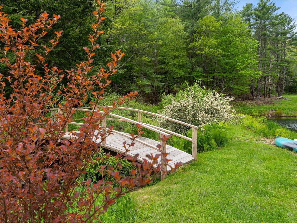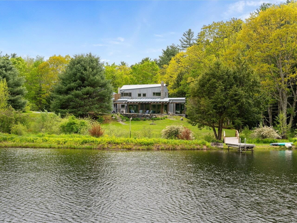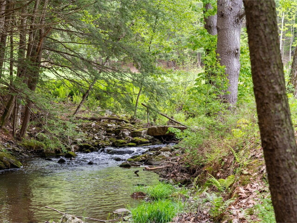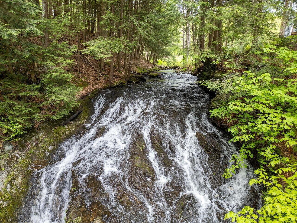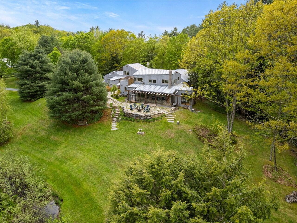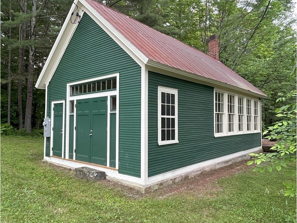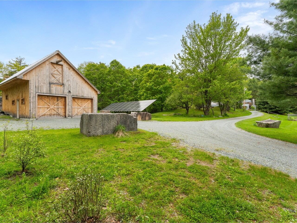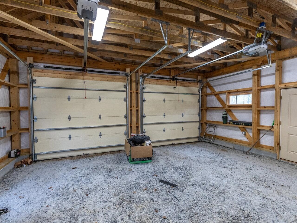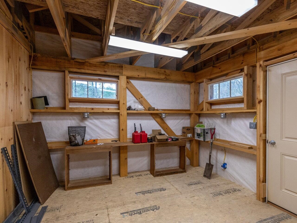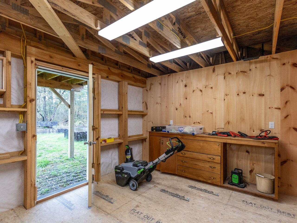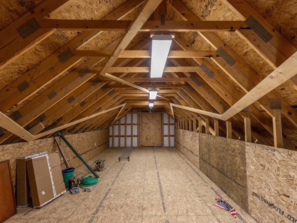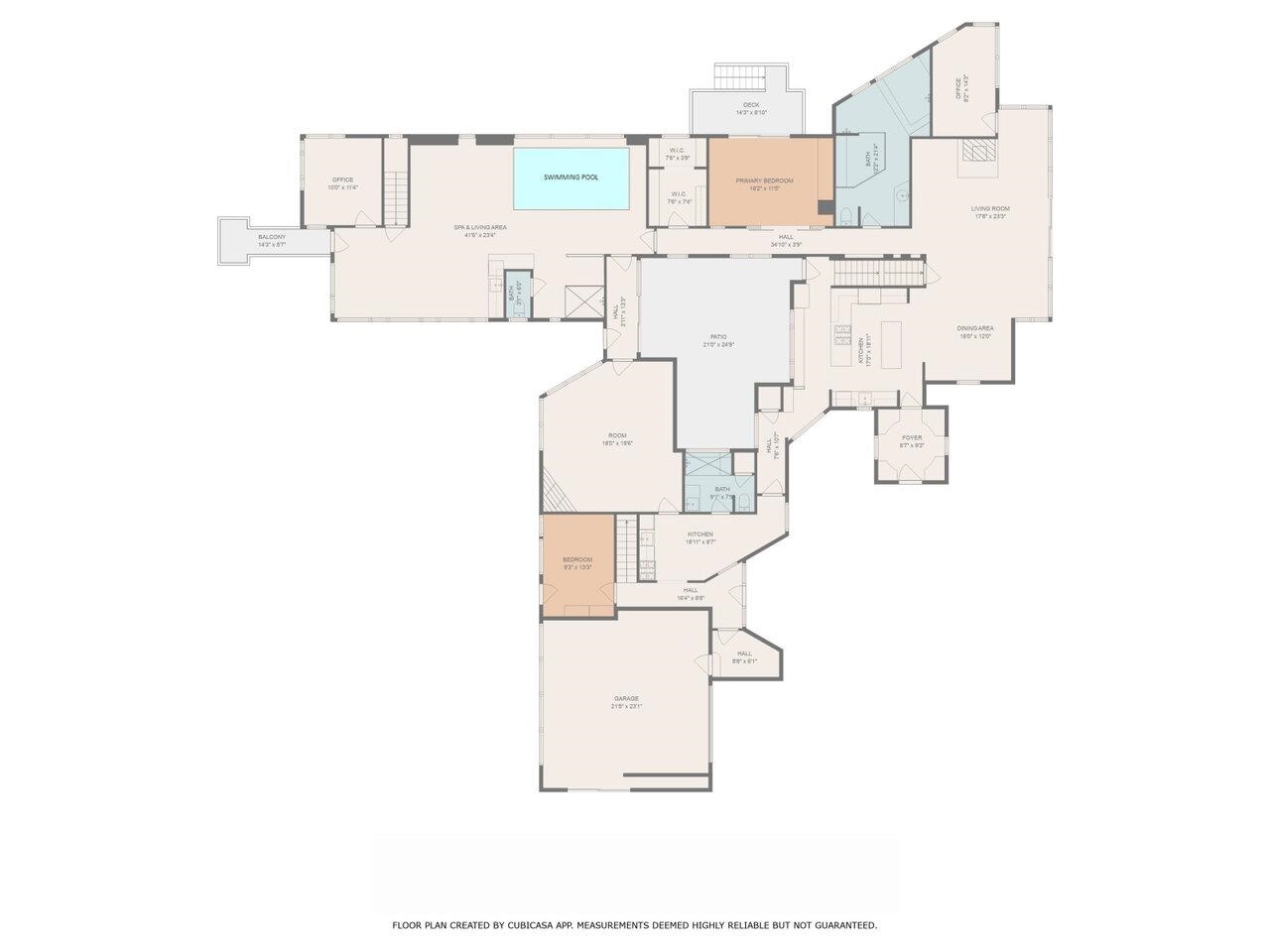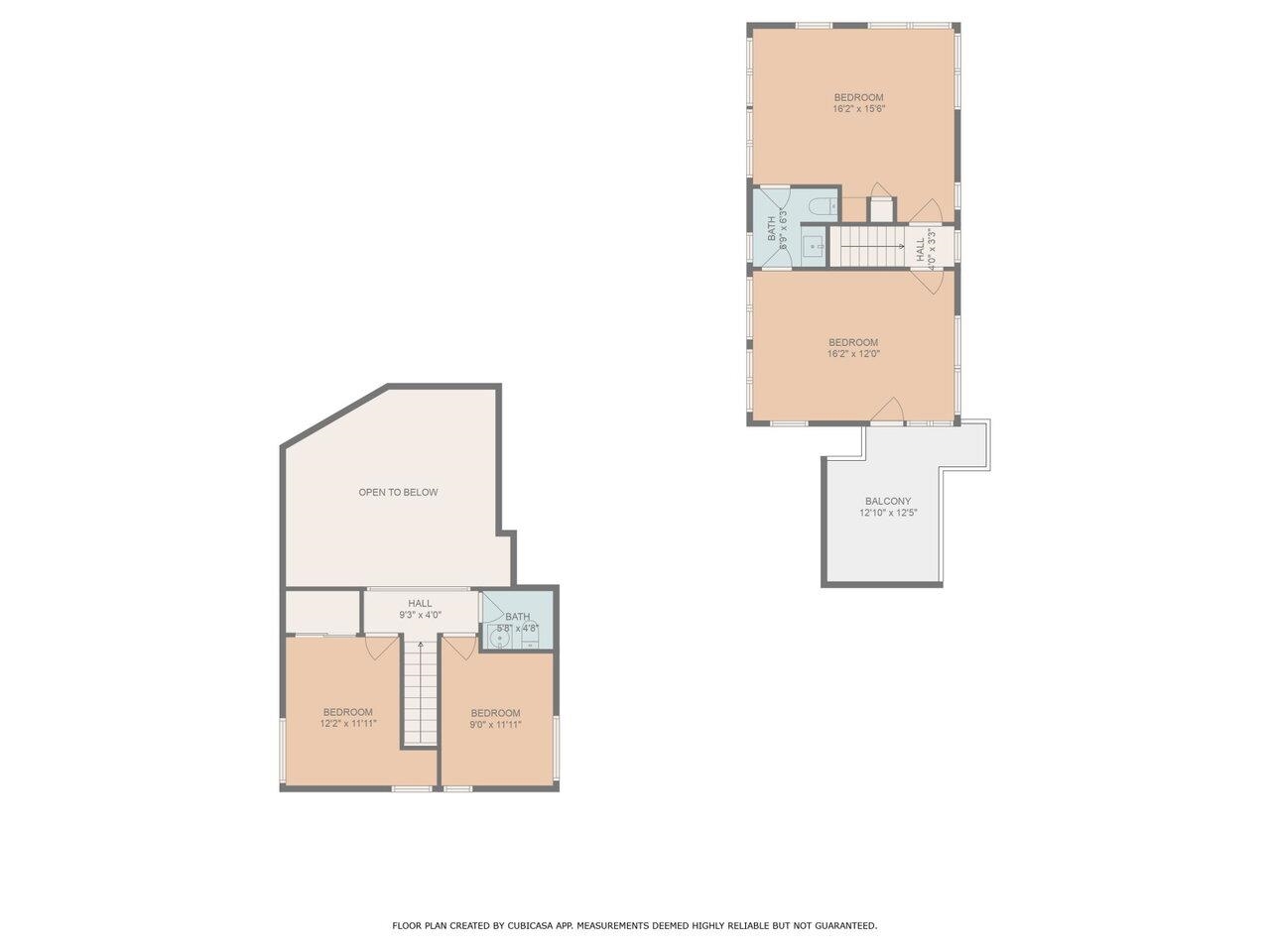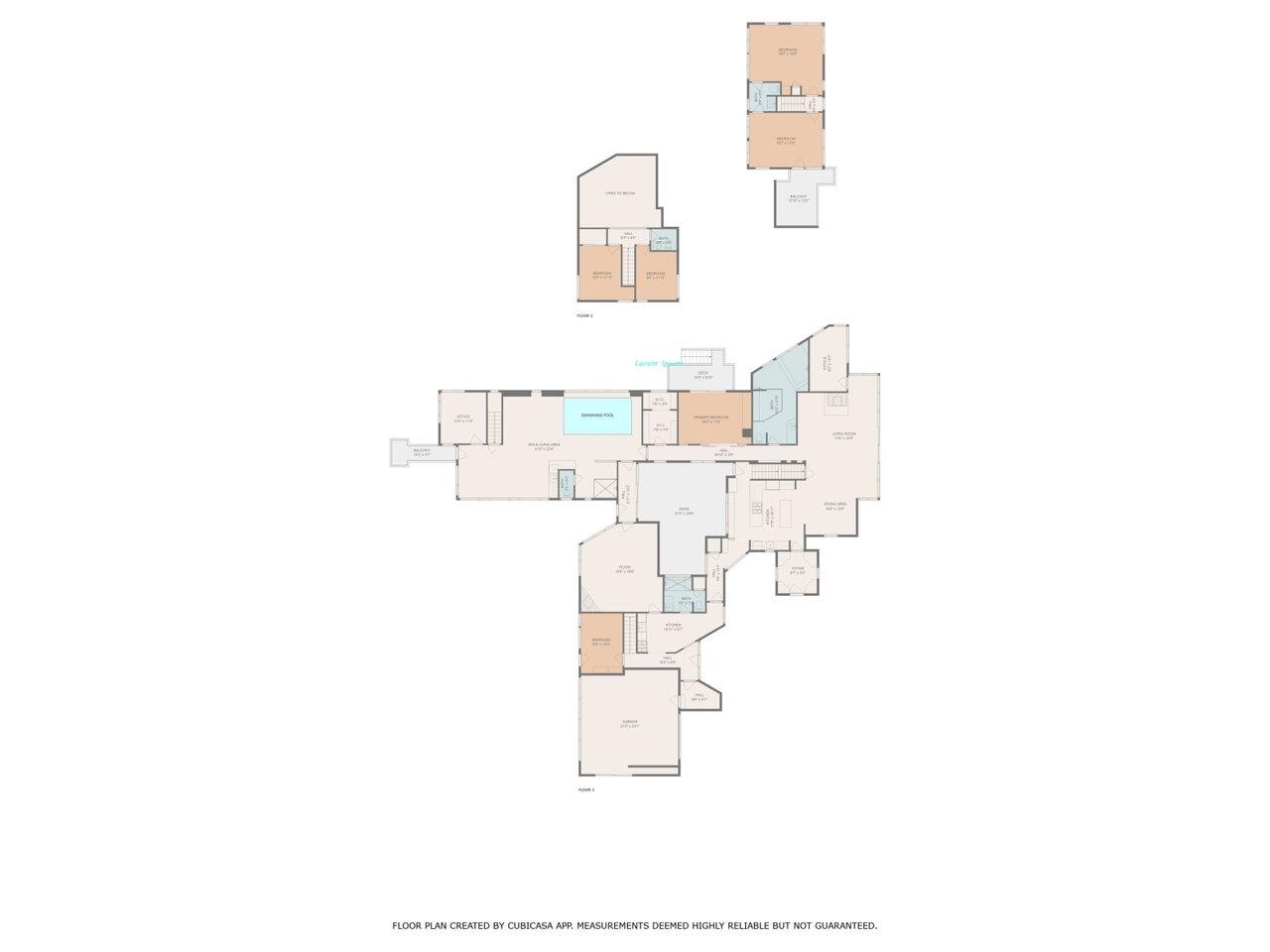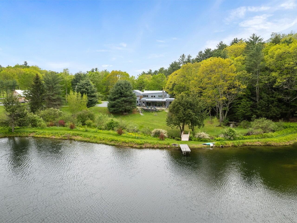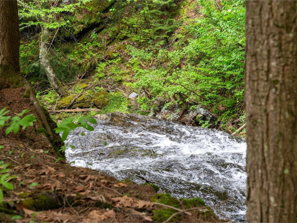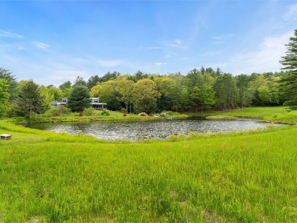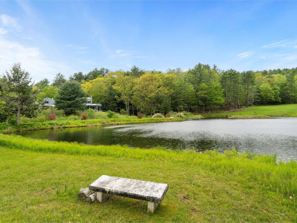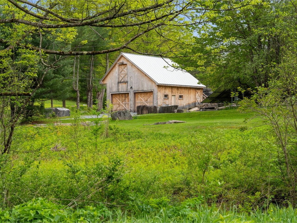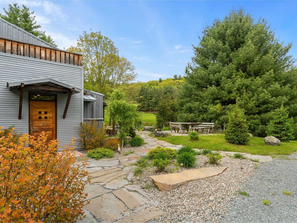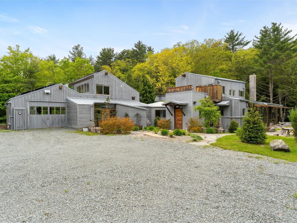1 of 60
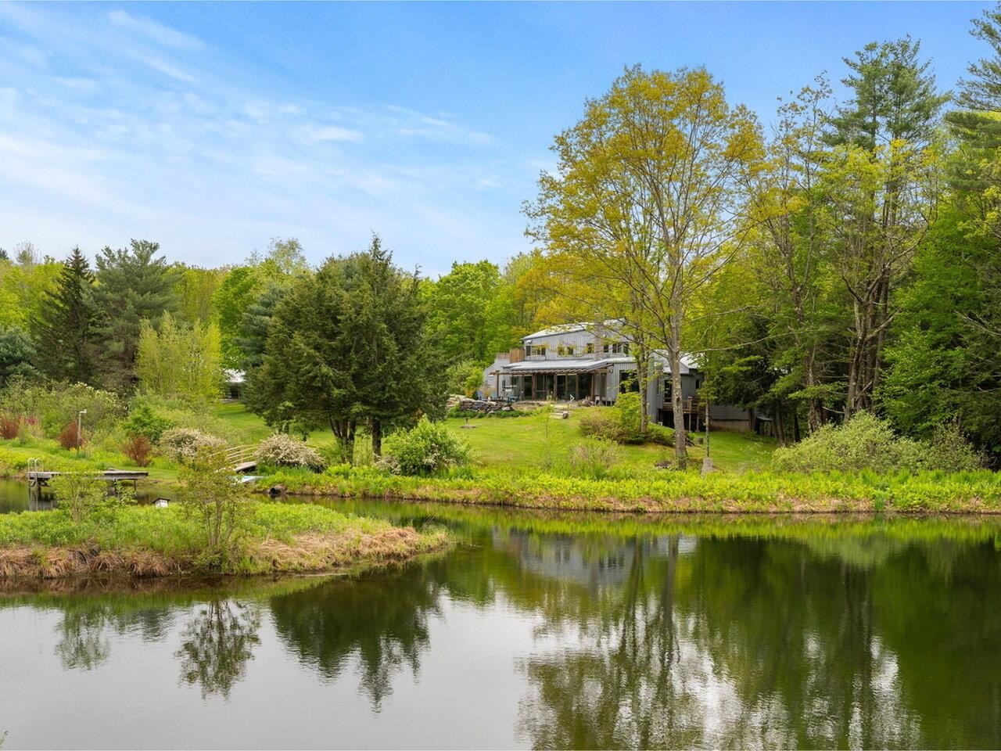

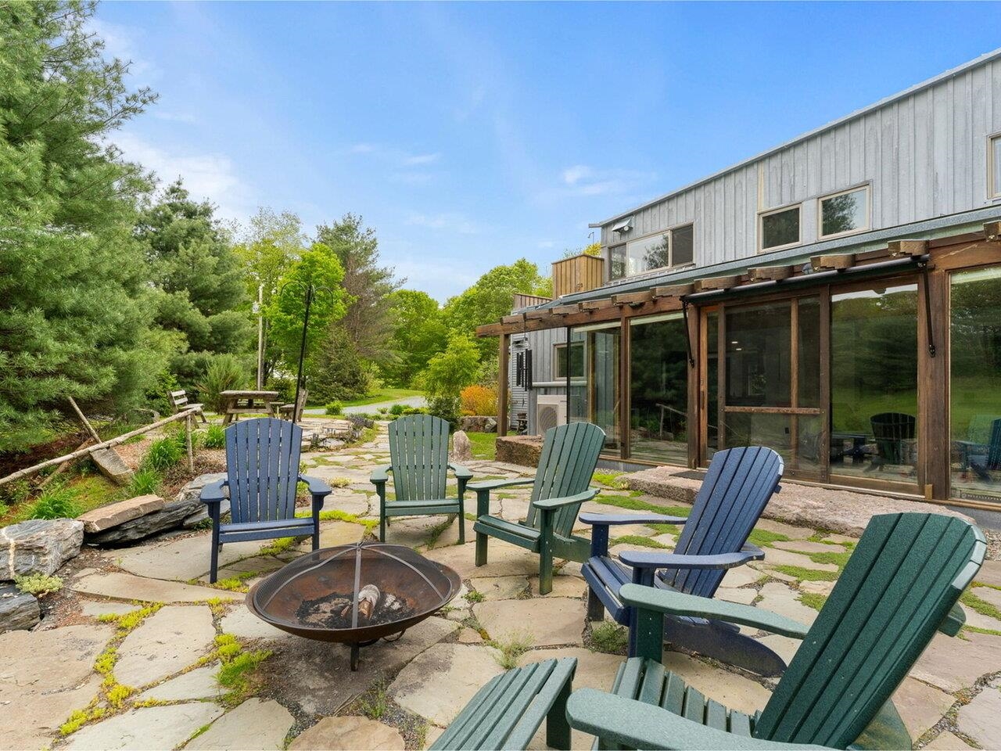
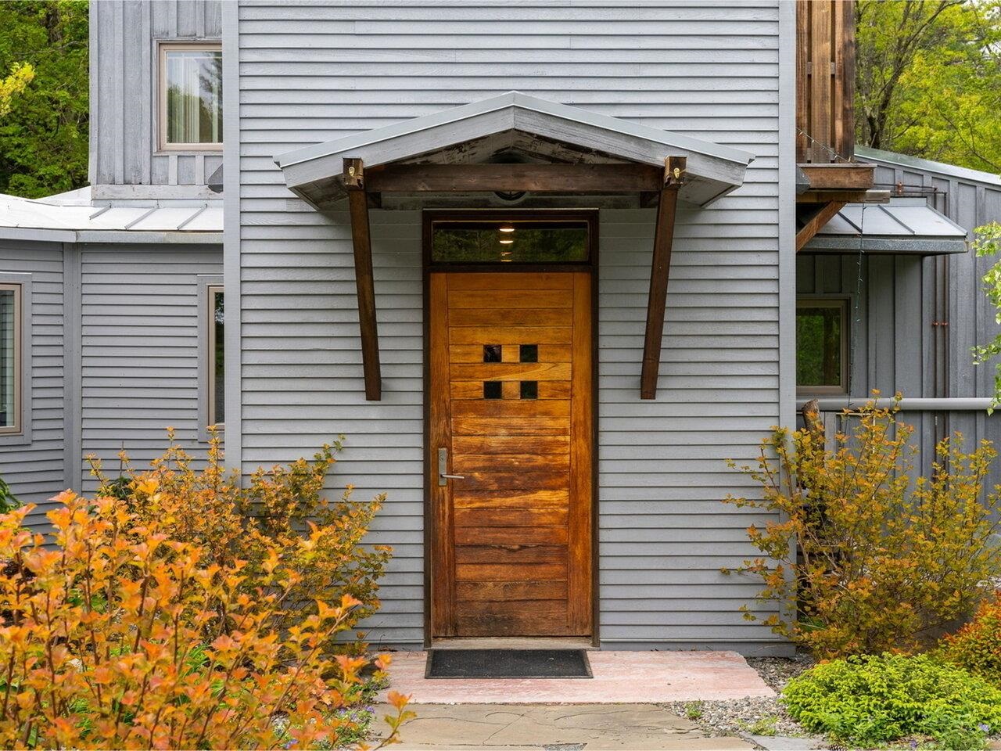
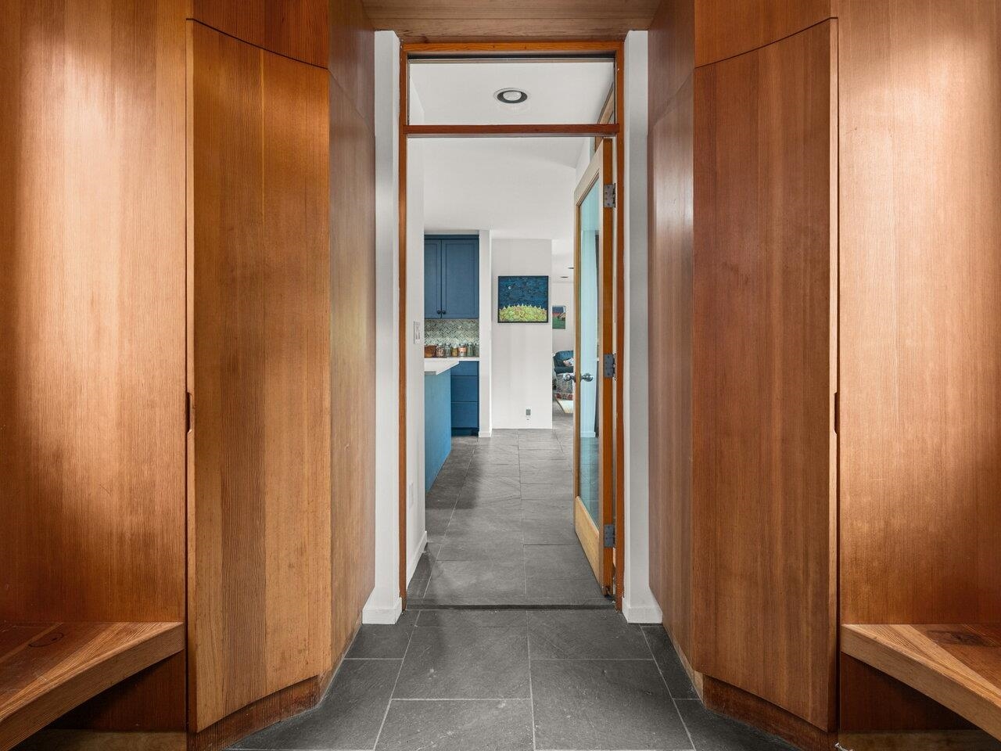
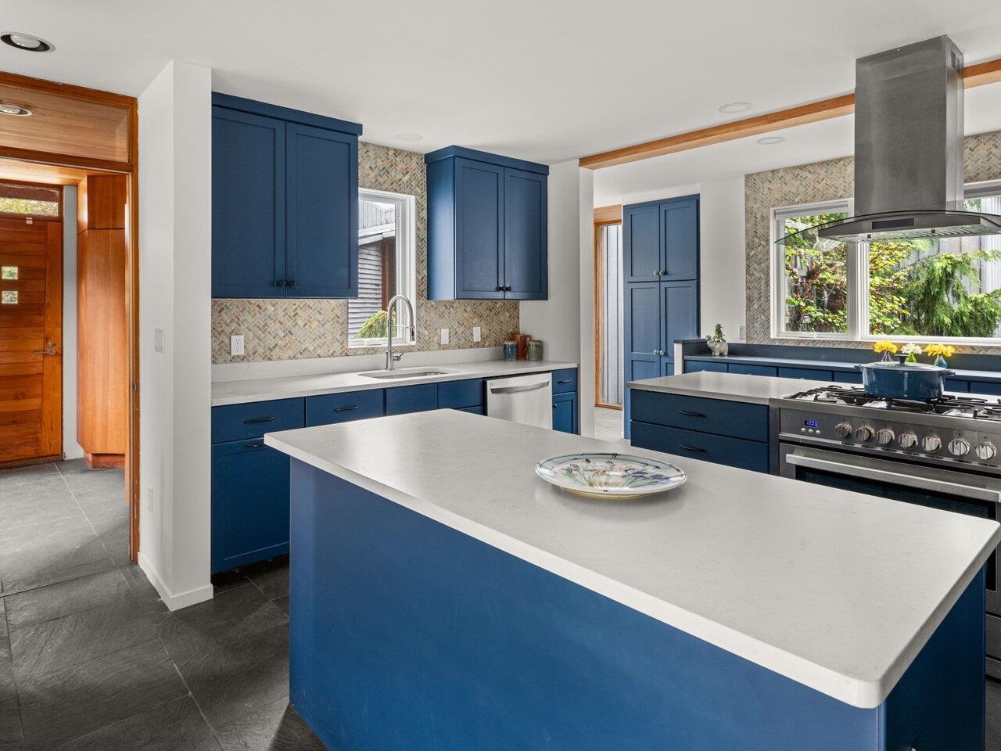
General Property Information
- Property Status:
- Active
- Price:
- $1, 499, 000
- Assessed:
- $0
- Assessed Year:
- County:
- VT-Rutland
- Acres:
- 86.00
- Property Type:
- Single Family
- Year Built:
- 1993
- Agency/Brokerage:
- Michael Johnston
Coldwell Banker Hickok and Boardman - Bedrooms:
- 5
- Total Baths:
- 4
- Sq. Ft. (Total):
- 5006
- Tax Year:
- 2024
- Taxes:
- $15, 339
- Association Fees:
Discover your Vermont sanctuary just 2 miles from stunning Lake Bomoseen and a short drive to the scenic Half Moon State Park! This exceptional home offers a perfect blend of natural beauty and luxurious comfort nestled within over 80 acres of lush land. Imagine waking up to breathtaking water features - a deep spring-fed pond, a majestic fifty-foot waterfall, and a tranquil year-round brook gently flowing behind the house - that create a peaceful, inspiring setting every day. This unique property boasts three distinct living areas, centered around a serene interior stone garden that invites relaxation and connection. The main house, an inviting guest wing, and a spa/living area with a swim-current pool, plunge pool, entertainment zone, cozy café, and exercise area give everyone space to enjoy. Throughout, you'll find exceptional finishes and thoughtful upgrades, including a modernized primary kitchen, solar energy system, and mini-splits for ultimate comfort. With up to five bedrooms and separate spaces for privacy, this home is designed for creating lifelong memories in harmony with nature. The property’s expansive land offers endless outdoor adventures and privacy in a beautiful Vermont setting. Don’t miss this once-in-a-lifetime opportunity! Schedule your showing today and experience firsthand this one-of-a-kind Vermont retreat - your dream home awaits!
Interior Features
- # Of Stories:
- 2
- Sq. Ft. (Total):
- 5006
- Sq. Ft. (Above Ground):
- 4622
- Sq. Ft. (Below Ground):
- 384
- Sq. Ft. Unfinished:
- 1681
- Rooms:
- 16
- Bedrooms:
- 5
- Baths:
- 4
- Interior Desc:
- Bar, Cathedral Ceiling, Cedar Closet, Wood Fireplace, In-Law Suite, Kitchen/Dining, Living/Dining, Natural Light, Indoor Pool, Walk-in Closet, Wet Bar
- Appliances Included:
- ENERGY STAR Qual Dishwshr, Dryer, Microwave, Mini Fridge, ENERGY STAR Qual Fridge, Washer, Gas Stove, Vented Exhaust Fan, Water Heater
- Flooring:
- Ceramic Tile, Concrete, Hardwood, Other, Slate/Stone, Tile, Wood
- Heating Cooling Fuel:
- Water Heater:
- Basement Desc:
- Concrete, Crawl Space, Partially Finished, Walkout, Interior Access
Exterior Features
- Style of Residence:
- Contemporary, Modern Architecture, Multi-Family, Walkout Lower Level
- House Color:
- Grey
- Time Share:
- No
- Resort:
- Exterior Desc:
- Exterior Details:
- Balcony, Barn, Garden Space, Patio, Porch, Window Screens
- Amenities/Services:
- Land Desc.:
- Country Setting, Hilly, Landscaped, Pond, Secluded, Stream, Walking Trails, Waterfall, Wooded, Abuts Conservation
- Suitable Land Usage:
- Roof Desc.:
- Standing Seam
- Driveway Desc.:
- Gravel
- Foundation Desc.:
- Poured Concrete
- Sewer Desc.:
- Drywell
- Garage/Parking:
- Yes
- Garage Spaces:
- 2
- Road Frontage:
- 1300
Other Information
- List Date:
- 2025-07-02
- Last Updated:


